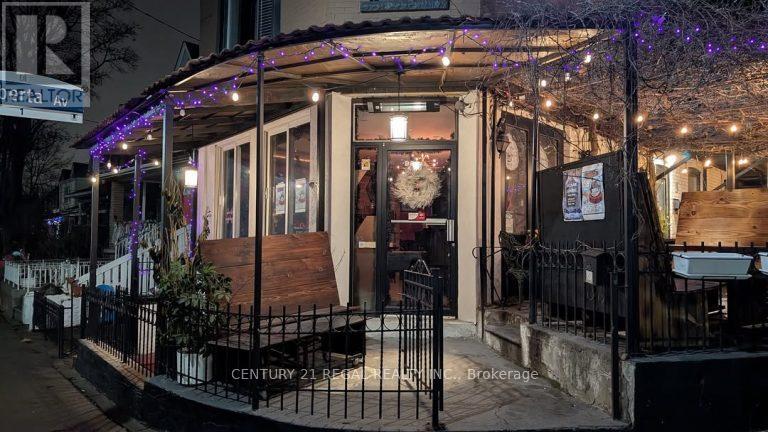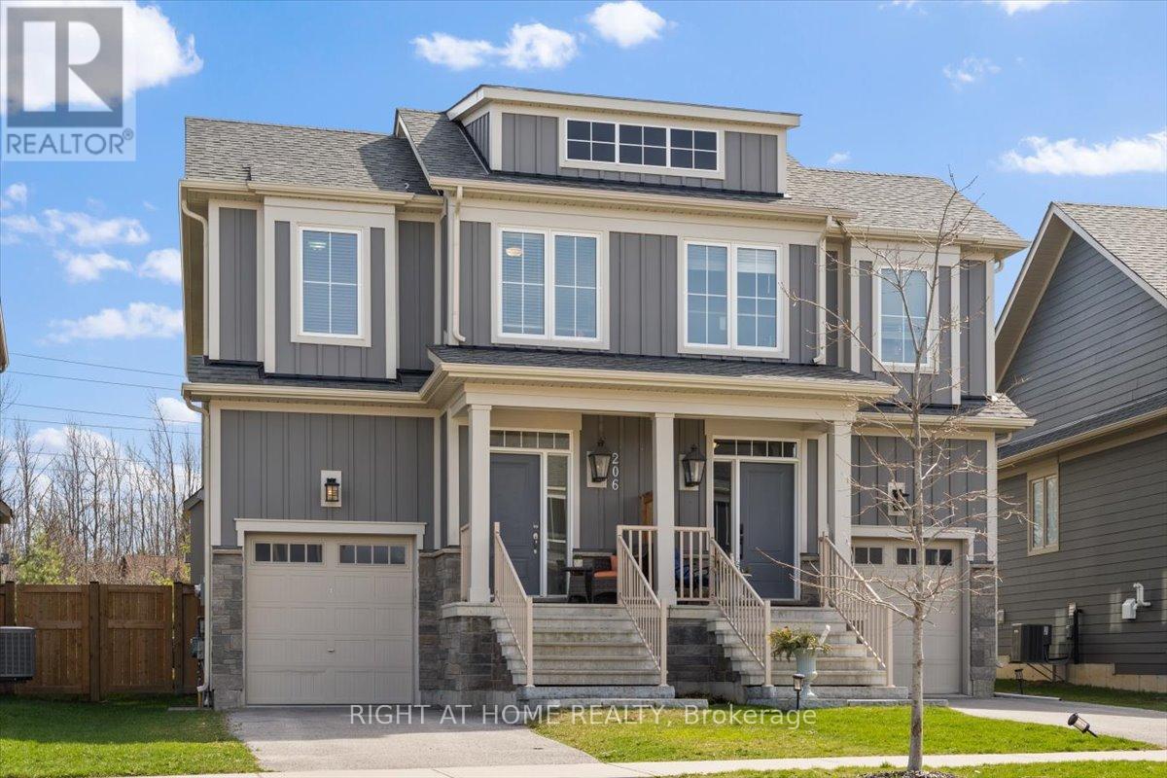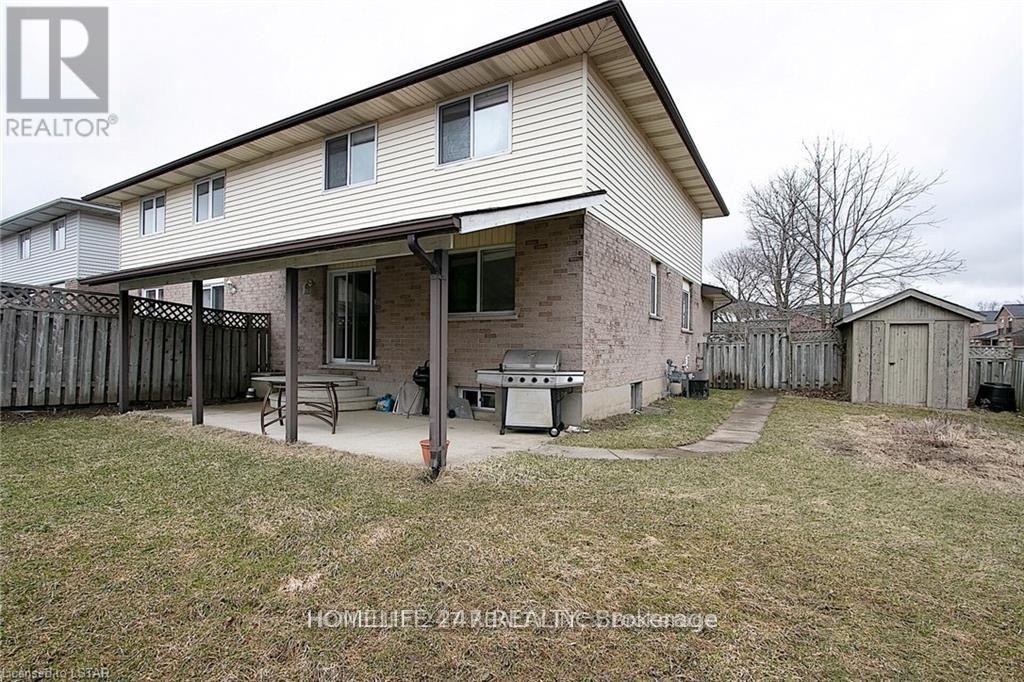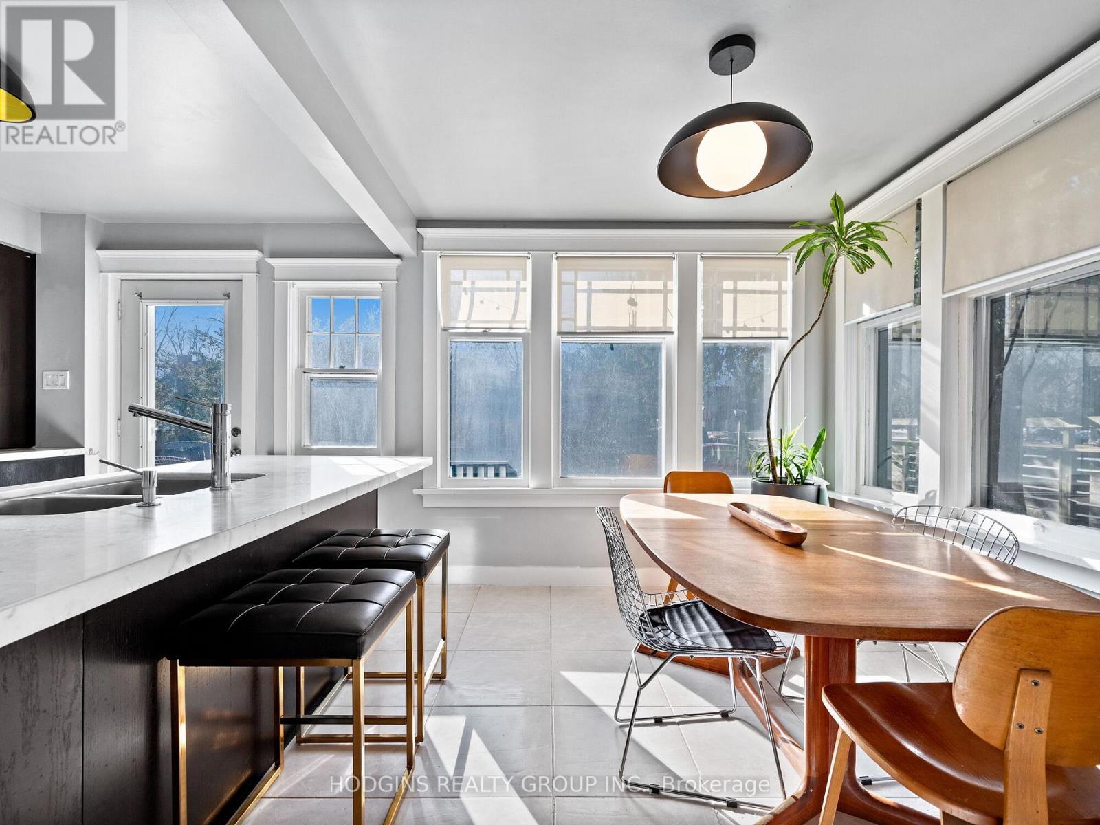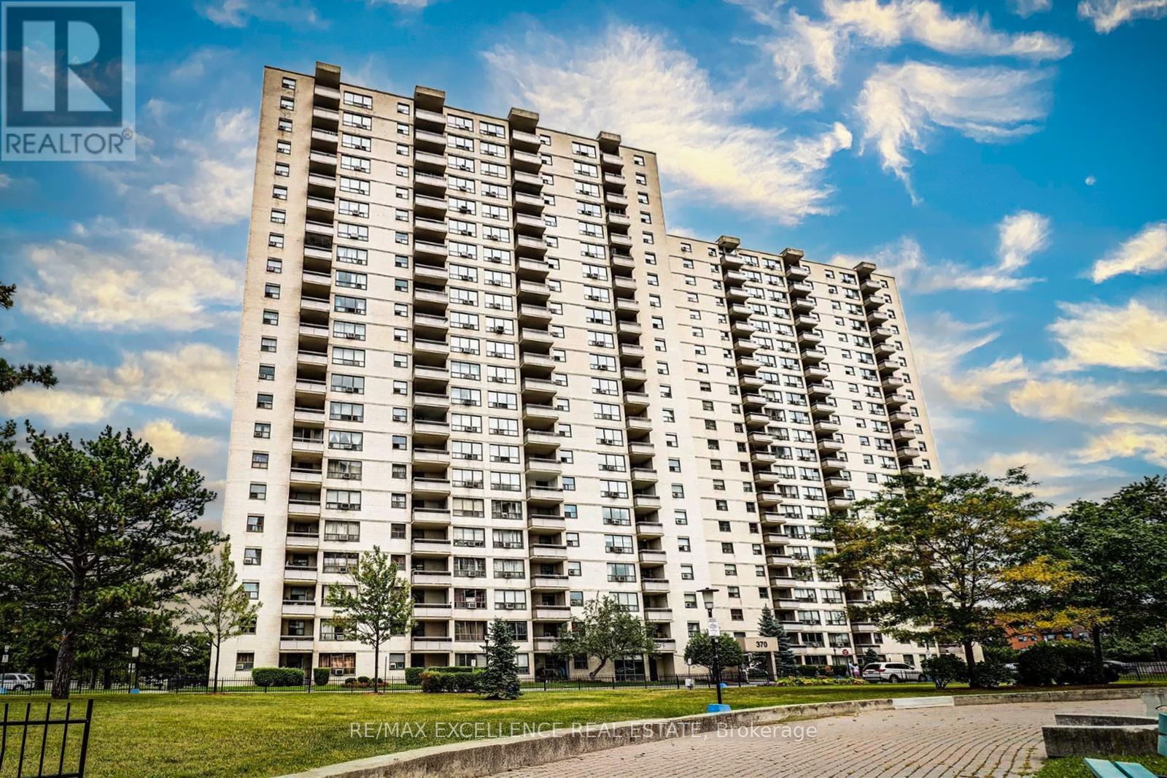1150 Davenport Road
Toronto (Wychwood), Ontario
THIS IS PRETTY !! HIGH TRAFFIC CORNER LOCATION AMAZING ONE-OF-A-KIND PATIO COVERED BY NATURAL GRAPE VINES LICENSED FOR 70 W/ PATIOLICENSE PENDING FOR ADDITIONAL 70 4.5 YEAR LEASE W/ OPTIONS TO RENEW RENTAL RATE OF ONLY $5,500.00 / MONTH INCLUSIVE OF TMI PRESENTLY NO FOOD PROGRAM - INDUCTION COOKING - FULLY EQUIPPED CAFE CONCEPT ON MAIN FLOOR COUPLED WITH SEXY LICENSED LOUNGE ONLOWER LEVEL BOTH FLOORS HAVE DIRECT ACCESS TO FULL SIDE PATIO A PERFECT SPOT FOR YOUR CONCEPT. COME & TAKE A LOOK !!! (id:56889)
Century 21 Regal Realty Inc.
11 - 20 Hargrave Lane
Toronto (Bridle Path-Sunnybrook-York Mills), Ontario
Stunning 3 Bed Home In Sought-After Neighborhood! Spacious Basement For Extra Entertainment Area Or Bedroom! 9FT Ceiling On Main! Hardwood Flooring And Pot lights Throughout! Granite Counter And Stainless Steel Appliances In Modern Kitchen! Private Rooftop Garden Enjoys Outdoor In The Heart Of Lawrence Park Community! Best Schools, Parks, Sunnybrook Health Centre Close By! (id:56889)
Sutton Group-Admiral Realty Inc.
N1104 - 116 George Street
Toronto (Moss Park), Ontario
Step into this sun-filled one-bedroom suite at Vu Condos, offering stylish downtown living in a well-managed and well-maintained building. Move-in ready unit features a functional floor plan with upgraded neutral-tone flooring throughout, a welcoming foyer with pantry storage, and a modern eat-in kitchen with updated stainless steel appliances and a new washer and dryer. The living room boasts large windows with views of Moss Park and includes a separate area ideal for work-from-home days. The spacious primary bedroom provides added storage and comfort, while the ensuite bath features a large vanity and mirror. Perfectly located just one block from the future Ontario Line subway station and steps to St. Lawrence Market, St. James Park, the Distillery District, Eaton Centre, the waterfront, quick access to the Gardiner Expressway. Shops, restaurants, entertainment, and community library all within walking distance. Excellent amenities including two gyms, party rooms, a rooftop terrace, and more! (id:56889)
Royal LePage Signature Realty
1914 - 15 Queen Street S
Hamilton (Central), Ontario
Sun Filled 2 Bedroom 1 Bath Unit With 1 Parking Spot & 1 Storage Locker At Platinum Condos Located In Prime Downtown Hamilton Location On The Edge Of Hess Village. The Unit Features 9 Ft Ceilings, Open Concept Layout, Kitchen Island, Quartz Countertops, Kitchen Backsplash, A Large Balcony With Fantastic Views of Niagara Escarpment, & Own Private Laundry. Stay Connected With Bus Stop & Go Bus Stop Right At Your Doorsteps. Walking Distance To Hamilton Go Train Station, Jackson Square, Restaurants, Grocery & More. Short Commute To McMaster University, Mohawk College, and Hamilton Health Sciences Network Hospitals. Just Minutes Drive To Hwy 403 Into Toronto. (id:56889)
Century 21 Heritage Group Ltd.
102 - 67 Caroline Street S
Hamilton (Durand), Ontario
Discover the epitome of condo convenience at Bentley Place, nestled in the heart of downtown Hamilton. This premium condo address boasts expansive room sizes, offering unparalleled spaciousness for entertaining. Immaculately maintained, every corner of this sun-filled ground floor unit exudes comfortable living. Enjoy the recently renovated kitchen with ample cupboards and storage, stainless steel appliances and luxury quartz countertops. Renovated spa like bath featuring high end vanity and luxury quartz countertops. Two bedrooms with walk in closets. In-suite laundry and wrap-around balcony. All windows recently replaced 2025. Perfect for the downsizer that still wants space or the city dweller who embraces their urban landscape as their playground. Bentley Place sets the standard for urban living in Hamilton. Don't miss the chance to experience the blend of convenient condo living with close proximity to Locke and James Street North. (id:56889)
Century 21 Heritage Group Ltd.
206 Yellow Birch Crescent
Blue Mountains, Ontario
Semi-detached "Mowat" model townhome in a prime location with spectacular mountain views from your backyard, living space, primary bedroom and bath! Main floor boasts an open concept layout w an abundance of natural light, a timeless white kitchen with quartz counters, stainless steel appliances, beautiful cabinetry w lots of space. The cozy gas fireplace is perfect for ski season or as a backdrop for entertaining. Upstairs you'll find upgraded hardwood flooring throughout, a gorgeous primary suite with a 4 pc spa-like ensuite, walk-in glass shower, soaker tub with mountain views and double sinks. Second floor laundry room is located beside the primary bedroom for convenience and comfort. The additional bedrooms are spacious with lots of natural light. The full basement is roughed in for a future bath and the open concept layout has great potential. Sit around the fire pit in the backyard where you can enjoy year round views of the mountains, nature and walking trails. This serene backyard is fully enclosed with a beautiful natural wooden fence. This home is a must see! (id:56889)
Right At Home Realty
6 - 22220 Charing Cross Road
Chatham-Kent (Chatham), Ontario
Location says it all here! Newly renovated and refreshed, South facing unit brings in an incredible amount of light with its large bay window located in the front of the spacious open concept living areas. Large, wide, mobile home with 3 bedrooms, the largest of which has a double closet and a separate entrance leading out to the side covered patio. Nestled in the trees, enjoy the sounds of birds that surround you as you enjoy all the benefits that this lovely 50+ community has to offer. Monthly fee of $709.12 includes your property taxes, lot rent, maintenance, water, sewer, reserve fund and access to the community clubhouse. There is a $500 one-time fee and co-op approval for all new home owners. Spacious shed included. New roof (2025), Painted interior and exterior (2025), New Heat Pump/AC (2025), Refreshed Kitchen (2025), New Carpet (2025). (id:56889)
Crescent Real Estate Inc.
222 Boardwalk Way
Thames Centre, Ontario
Introducing this stunning, nearly-new 4-bedroom, 3-bathroom home ideally located in the sought-after Millpond Community in the heart of Dorchester. Spacious design of over 2,600 sqft, this home blends modern elegance with practical living. Step inside to a grand open-to-above foyer that sets an inviting tone. The main floor boasts a spacious great room and dining area, flowing seamlessly into a contemporary chefs dream kitchen featuring quartz waterfall countertops, premium stainless steel appliances, and a sleek, functional layout. The den on the main level offers flexibility perfect as a home office, additional bedroom, or cozy family room. Upstairs, the luxurious primary suite offers a spa-like 5-piece ensuite and a walk-in closet, while two additional bathrooms serve the remaining bedrooms. Located just minutes from Highway 401 and close to everyday conveniences like Shoppers Drug Mart, No Frills, Pizza Hut, Tim Hortons, and McDonald's, this home offers comfort, style, and unbeatable convenience. Extras: Stainless Steel Appliances (Fridge, Gas Stove, Dishwasher, Washer & Dryer)All ELFs. (id:56889)
Century 21 People's Choice Realty Inc.
55 Galt Road
Stratford, Ontario
Charming 3-Bedroom Home in a Quiet, Family-Friendly Neighborhood. Welcome to this beautifully maintained 3-bedroom, 3-bathroom, 2-storey home located in a peaceful neighborhood close to parks, grocery stores, and essential amenities. This lovely residence features a single-car garage and a thoughtfully designed layout with hardwood and laminate flooring throughout. Enjoy cozy evenings by the gas fireplace in the inviting living area. The custom kitchen is a chefs delight, complete with soft-close cabinetry, under-cabinet lighting, quartz countertops, and an under-mount sink. The spacious master suite includes a 4-piece en suite bath for your comfort and privacy. Additional features include a finished basement with a recreation area, ample storage space. Perfect for families or those seeking a blend of comfort and convenience dont miss this opportunity! (id:56889)
Homelife 247 Realty
26 Brant Avenue
Mississauga (Port Credit), Ontario
Truly charming 4bdrm updated Victorian style home in the heart of sought after Port Credit. Existing 3rd stry attic loft with existing gable window offers amazing opportunity for potential new luxury primary bdrm & ensuite, studio lof or work from home escape. Rare extra wide premium 70x125ft corner lot with existing garage that can be replaced with 2stry carriage home! Amazing lifestyle home walking distance from everything vibrant Port Credit has to offer including GO Station, LRT , Mentor College, Lake front trails, Marinas, shopping & diverse dining options! Step back in time to a simpler more enjoyable way of life, relaxing on the front porch & enjoying the spacious yard. Not just an amazing home but an incredible investment opportunity also based on potential re-development opportunities of this premium property. **EXTRAS** Custom kitchen and marble counters by Pearl Kitchens , All new appliances - LG oven , GE Fridge , LG MW , Kenmore DW , LG W/D , New Back deck 25x16 in 2024 (id:56889)
Hodgins Realty Group Inc.
30 Bellasera Way
Caledon, Ontario
Experience Luxury and Convenience in Prime Caledon! This stunning 2000+ sq. ft. freehold townhouse boasts modern elegance and thoughtful design. Featuring a double-door entrance, a double car garage, and a ground-floor guest suite with a full ensuite bath, this home is as functional as it is stylish. With 4 spacious bedrooms, 4 bathrooms, and a versatile layout, this home includes a den on the first floor, two expansive balconies, a charming Juliette balcony, and premium finishes such as quartz countertops and upgraded SPC flooring. The home is thoughtfully designed with 9 ceilings on the ground and main floors, SPC flooring throughout the ground and main floors as per plan, and additional SPC flooring in the third-floor hallway and primary bedroom. Stained oak stairs and smooth ceilings on the main floor further enhance its elegance. The kitchen and primary ensuite feature quartz countertops, with double sinks in the primary ensuite as per plan. A tankless water heater is included with no monthly rental cost, alongside an air source heat pump for efficient heating and cooling. The property is equipped with 200 AMP service, Energy Star certification, and a smart thermostat for modern living. Three stainless steel appliances, including a fridge, stove, and dishwasher, add to the convenience, along with an EV charging rough-in for eco-friendly lifestyles. The oversized balconies are perfect for relaxing or entertaining, while the prime location offers unparalleled convenience. Steps away from major highways, restaurants, grocery stores, shopping centers, banks, libraries, GO stations, bus transit, and places of worship, this home ensures easy access to everything you need. This rare gem combines contemporary style with practical living, making it the ideal choice for those seeking luxury and accessibility in one of Caledons most desirable locations. Dont miss out! (id:56889)
Century 21 Property Zone Realty Inc.
Elixir Real Estate Inc.
2116 - 370 Dixon Road
Toronto (Kingsview Village-The Westway), Ontario
Beautifully renovated 2-bedroom, 1-bath condo offering breathtaking 21st-floor views of the city skyline, park, and playground. Step out onto your oversized private balcony, perfect for relaxation. Inside, the condo shines with brand-new flooring, a modern kitchen with new Samsung stainless steel appliances, a fully upgraded bathroom, and fresh paint throughout for a sleek, move-in-ready look. Both bedrooms are generously sized and offer excellent storage solutions, ideal for couples, small families, or professionals. The building is packed with amenities, including an indoor pool, fitness center, sauna, and convenient walk-out balcony access. Located just minutes from GO Transit, major highways, grocery stores, banks, and everything you need for daily living is urban convenience and comfort at its finest. (id:56889)
RE/MAX Excellence Real Estate

