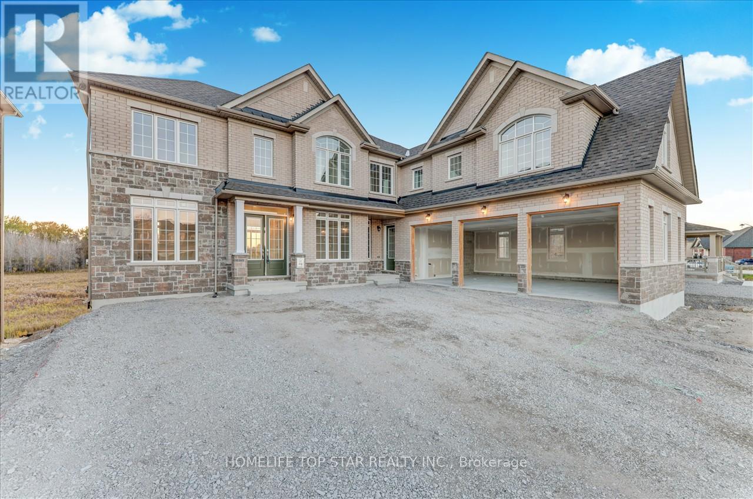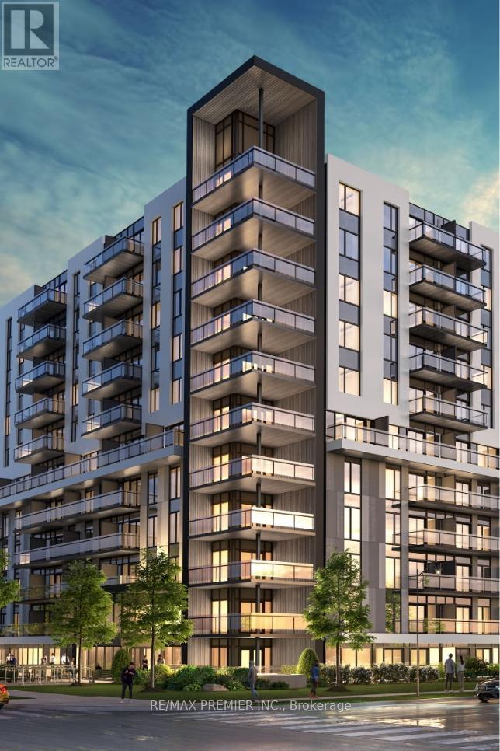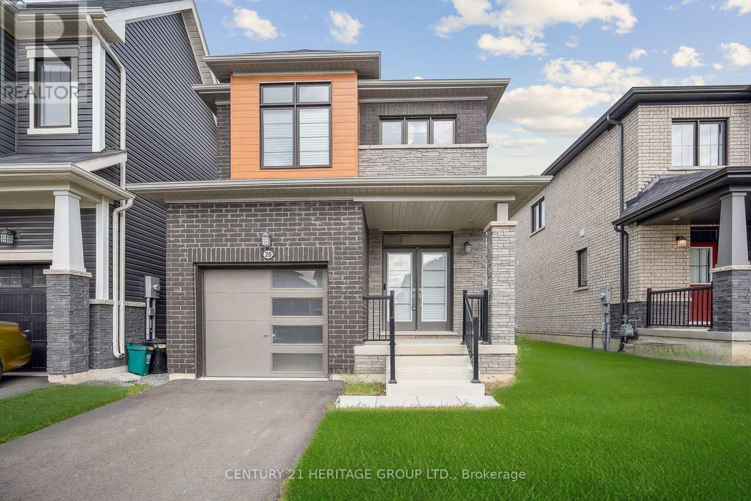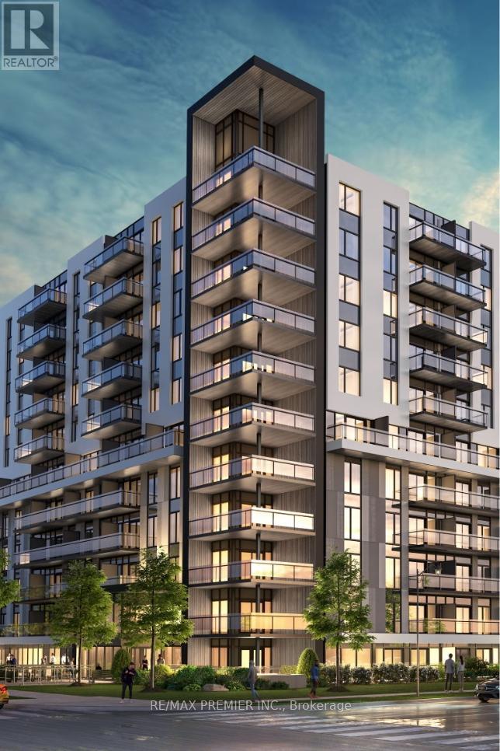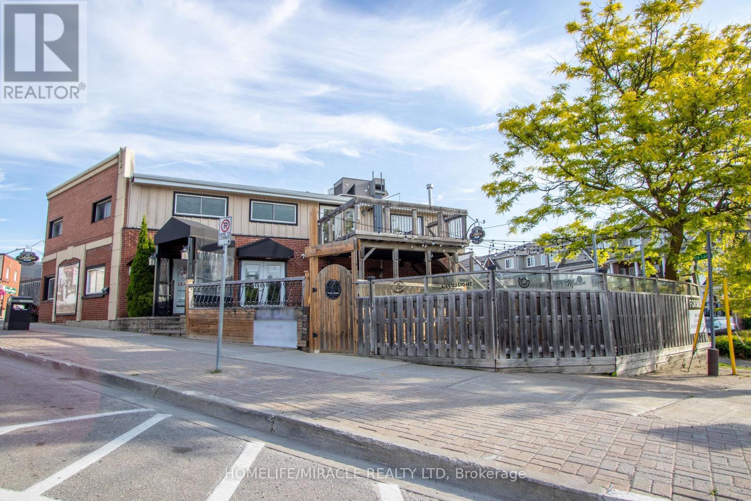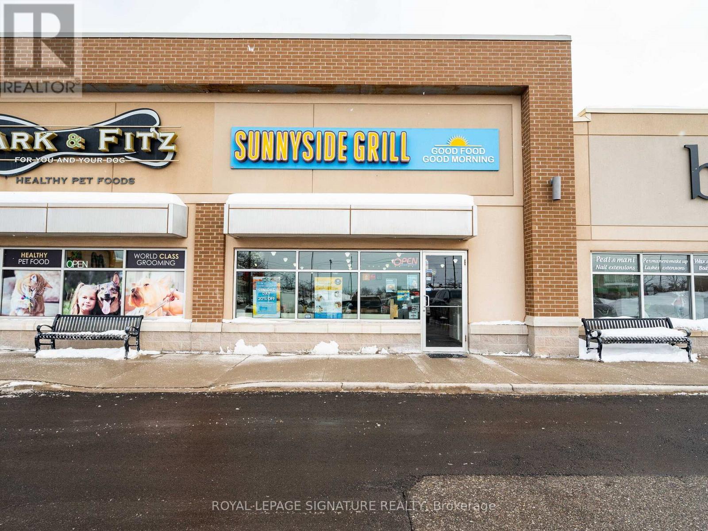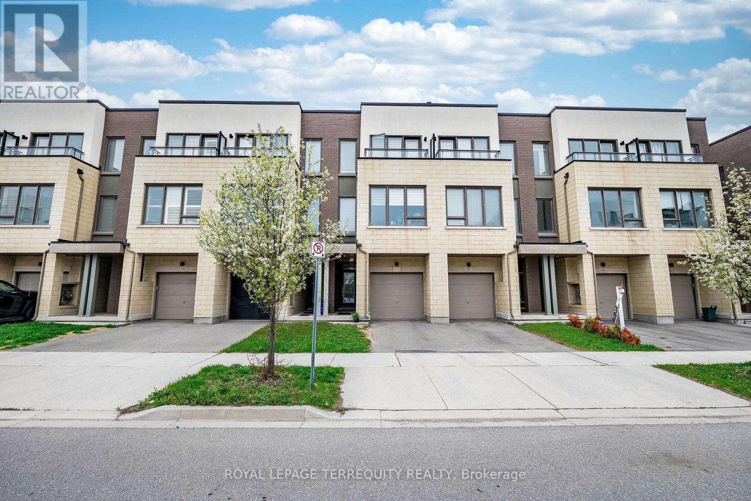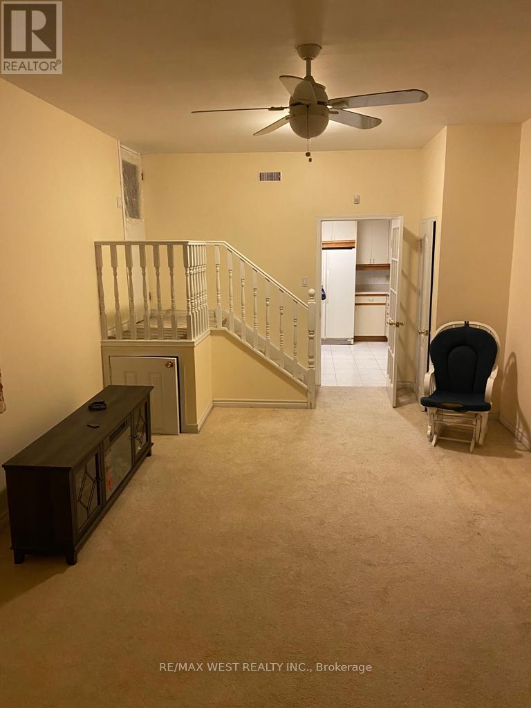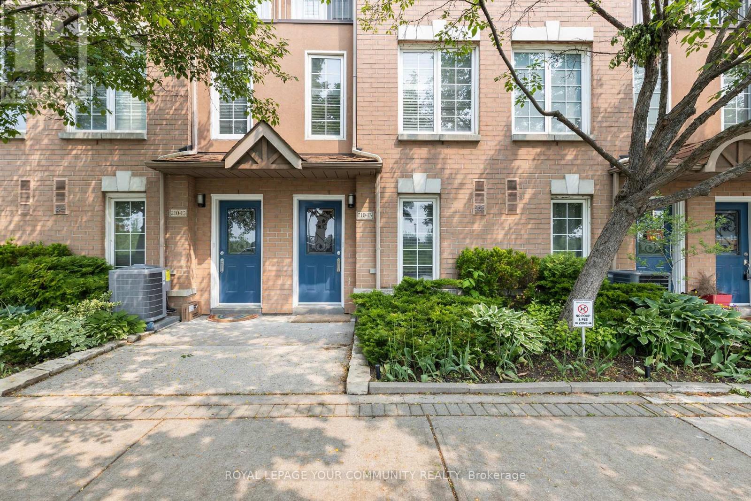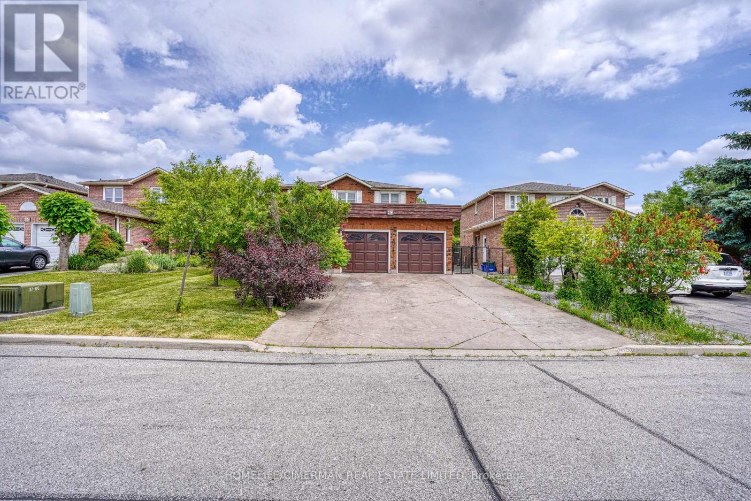48 Golden Mdws Drive
Otonabee-South Monaghan, Ontario
Welcome To This Stunning, Brand-New Home In Riverbend Estates! Boasting A Three-Car Garage, Four Generous Bedrooms Each With Large En-Suites, And A Bright, Gourmet Kitchen Featuring Granite Countertops And Stainless-Steel Appliances. The Main Floor Dazzles With 10 Ft Ceilings, A Sunlit Family Room Centered Around A Grand Gas Fireplace, And Convenient Laundry. Retreat To The Luxurious Primary Suite With An Extra-Large Walk-In Closet And A 5-Piece Spa Ensuite. The Home Overlooks The Otonabee River, Offering Scenic Trails And A Boat Launch At Your Doorstep. Ideally Located Just 5 Minutes To Hwy 115, 7 Minutes To Downtown Peterborough, And 20 Minutes To Trent University. Dont Miss This Exceptional Opportunity. Don't Miss The Chance To Make This Your Forever Home. Schedule Your Showing Today! (id:56889)
Homelife Top Star Realty Inc.
503 - 575 Conklin Road
Brant (Brantford Twp), Ontario
EMARKS FOR CLIENTS This spacious, open concept 1+ bedroom room + Den + study and 2 bathrooms, In the Modern boutique Ambrose 10 Story building condos, close to amenities. Executive lobby with concierge service ,outdoor visitor parking ,modern kitchen w/designer cabinets and Island w/ quartz countertops, stainless steel under mount sink. Stainless steel appliances, fridge, dishwasher, microwave oven, stainless-steel stove, In-suite laundry. Schools, parks, mall, highway 403 close by. (id:56889)
RE/MAX Premier Inc.
20 Sun Haven Lane
Thorold (Allanburg/thorold South), Ontario
Welcome to 20 Sun Haven Lane in Thorold! This modern 2-storey detached house built by Empire is just a little over 1 year old and offers 1471 sq. ft. of stylish and functional living space. The main floor features an open-concept layout with a contemporary kitchen, breakfast area, and a spacious great room, perfect for entertaining. A convenient powder room is also located on the main level. Upstairs, you'll find three well-sized bedrooms, including a primary suite with its own ensuite bathroom, plus an additional full bathroom and laundry. The unfinished basement is a blank canvas, ready for you to customize to suit your needs. Located just 10 minutes from Niagara Falls and Brock University this home is close to shopping, dining, and major attractions. A fantastic opportunity in a growing community, don't miss out! (id:56889)
Century 21 Heritage Group Ltd.
503 - 575 Conklin Road
Brantford, Ontario
This spacious, open concept 1+ bedroom room + Den + study and 2 bathrooms, In the Modern boutique Ambrose 10 Story building condos, close to amenities. Executive lobby with concierge service ,outdoor visitor parking ,modern kitchen w/designer cabinets and Island w/ quartz countertops, stainless steel under mount sink. Stainless steel appliances, fridge, dishwasher, microwave oven, stainless-steel stove, In-suite laundry. Schools, parks, mall, highway 403 close by. (id:56889)
RE/MAX Premier Inc.
25 Mill Street
Orangeville, Ontario
Prime Commercial Opportunity in Downtown Orangeville. High-visibility corner property just steps from vibrant Broadway. Ideal for a pub, restaurant, or hospitality business. Turnkey commercial kitchen, character-filled, well-maintained building, and sun-filled two-storey patio. Rare chance to bring your business vision to life in one of Orangeville's most sought-after locations.The complete building square footage is 7,181 ft. There is a lease to a tenant which is in a separate unit of the building which is 1,131 ft. This lease is in effect for an additional four more years, brings in good revenue to the overall investment property. The second unit is the restaurant itself at 6,050 ft. (id:56889)
Homelife/miracle Realty Ltd
D3 - 2501 Prince Michael Drive
Oakville (Jc Joshua Creek), Ontario
**Turnkey Breakfast Restaurant Business for Sale Prime Oakville Plaza Location** Here's your opportunity to own a 100% turnkey breakfast restaurant in one of Oakville's most bustling plazas. Located in a high-traffic area, this established and thriving location is part of a fast-growing breakfast chain with franchise support. This successful business has a proven track record of profitability, offering a fully equipped kitchen, a loyal customer base, and a prime spot in a highly sought-after Oakville neighborhood. With franchise backing, you'll benefit from ongoing support, marketing, and an established brand that customers love.Perfect for an owner-operator or investor, this location is primed for continued success with ample growth potential. Take advantage of this rare opportunity to own a business with everything in place for immediate success. Dont miss out on this incredible opportunity to become part of a flourishing breakfast chain in a prime location. Inquire today! (id:56889)
Royal LePage Signature Realty
195 Sabina Drive
Oakville (Go Glenorchy), Ontario
Step into this bright and expansive open-concept home featuring 3 generous bedrooms and 4 modern washrooms. The heart of the home is a spacious, sunlit eat-in kitchen complete with a large center island, gleaming granite countertops, and a cozy breakfast area that opens directly onto a private balcony perfect for morning coffee or evening relaxation. Beautiful Laminate flooring flows seamlessly throughout the home, complementing the soaring 9-foot ceilings and oversized windows that flood the space with natural light. Elegant wood stairs add warmth and character, while the attached garage offers convenience and extra storage. Retreat to the luxurious primary suite featuring a walk-in closet, a walk-out balcony, and a spa-inspired ensuite bathroom with an upgraded glass-enclosed shower. This home checks every box and is ideally located in a highly sought-after neighborhood close to all amenities. Don't miss this incredible opportunity! (id:56889)
Royal LePage Terrequity Realty
254 The West Way
Toronto (Kingsview Village-The Westway), Ontario
Beautiful 1 bedroom sun-filled basement apartment that does not feel like a basement! Amazing location, steps to transit, steps to transit, minutes to subway and shopping. Spacious unit, this is a must see! Utilities included! (id:56889)
RE/MAX West Realty Inc.
5861 Tenth Line W
Mississauga (Churchill Meadows), Ontario
Nestled in the prestigious neighborhood of Churchill Meadows, this exquisite 3-storey executive Bond-built townhome offers 3000 sq. ft. of luxurious living space. The home features Brazilian Cherrywood flooring throughout the main level, complemented by 12-foot ceilings, crown moulding, and pot lights that create a warm and inviting ambiance. The open-concept layout is ideal for both entertaining and large family gatherings. The gourmet kitchen is a chefs dream, with tall cabinetry, a stunning marble backsplash, premium appliances, including a double-door ice-maker fridge, built-in stove, oven, and microwave. On the second floor, a spacious family room offers privacy, along with two large bedrooms and a well-appointed Jack and Jill bathroom.The private master retreat occupies the entire third floor, showcasing cathedral ceilings, skylights for natural light, and a 4-piece ensuite with a soaker tub. The large L-shaped walk-in closet provides ample storage space, while the private sundeck offers the perfect setting for morning coffee. Conveniently located steps from Brittany Glen Plaza, local schools,and minutes from Streetsville GO Station, Highway 403, and Erin Mills Town Centre, this homeblends comfort and luxury with exceptional accessibility, making it the perfect choice for discerning buyers. (id:56889)
Royal LePage Real Estate Services Ltd.
13 - 210 Manitoba Street
Toronto (Mimico), Ontario
If you're looking for more space while having the perks of condo living, this bright and roomy condo townhouse is the perfect opportunity. Set in a well-connected, prime neighbourhood, you're just a short walk to the GO Train, Metro, Shoppers, and LCBO, while Costco, Sobeys, and other major retailers are only a short drive away. TTC bus stops are also close by, offering easy access to public transit across the city. As for the house, there have been numerous upgrades including, but not limited to: Upgraded Kitchen with SS Appliances (2020), Master Bathroom and Powder Room (2021), Ensuite Bathroom on the 2nd Level (2025), New Washer/Dryer(2024), and Basement Flooring (2024). Security is a key feature here, with gated entry into the complex, a 24-hour concierge, and a built-in alarm system in the home for added peace of mind. You'll also love the top-tier maintenance services: snow removal, lawn care, gardening, exterior upkeep, and even annual garage and window cleaning are all taken care of. This commuter-friendly location is around the corner from the Gardiner Expressway, with downtown Toronto only a 15-minute drive away and just two stops away by GO. Mimico has everything you need for a well-rounded lifestyle. It's the home of San Remo Bakery and Cirque du Soleil, both less than a 10-minute walk away! Humber Bay Shores is nearby and offers the perfect escape with waterfront trails, bike paths, and great local spots for coffee, brunch, or date night. Families will also appreciate the proximity to some of the areas top-rated schools. A lot more space, a lot more lifestyle, a lot more freedom this is the city outside the city. (id:56889)
Keller Williams Co-Elevation Realty
1609 Nottawasaga Concession 6 South
Clearview (Creemore), Ontario
Four Wheel Farm is a rare and extraordinary 242-acre estate offering unmatched privacy, panoramic views, and timeless character in the heart of Southern Georgian Bay. Set across two parcels (approx. 102 and 140 acres), this legacy property overlooks the Niagara Escarpment with views of Georgian Bay and its own gently sloping vineyard. Surrounded entirely by farmland, the setting is peaceful and secludedyet just minutes from Creemore, Collingwood, Mad River Golf Club, and private ski clubs including Devils Glen and Osler Bluff, under 2 hours from Toronto.At its centre is a beautifully preserved red brick Victorian farmhouse, thoughtfully expanded with modern additions that honour its heritage while elevating its functionality. With over 6000 square feet of living space, the home exudes warmth and charm throughout. The open-concept main floor flows seamlessly between a remodeled kitchen, formal and informal living areas, a dining space perfect for entertaining, and a sun-drenched 3-season room with in-floor heating and views across the ponds and vineyard. Four wood-burning fireplaces and rich architectural details add to the inviting atmosphere.The home features five bedrooms and six bathrooms, including a generous primary suite, a 5-piece ensuite, and a private balcony offering breathtaking views of the property and Georgian Bay. Multiple decks and a hot tub enhance the connection to the surrounding landscape, creating ideal spaces for both relaxing and hosting.The land includes approx. 140 acres of productive farmland, a 5.5-acre vineyard, 30 acres of sugar bush and mixed hardwood, four ponds, and trails through forests and natural habitat. Outbuildings include a classic renovated 60x 60bank barn and a large drive shed for equipment. This is a once-in-a-generation opportunity to own a truly private, character-filled estate with enduring appeal for generations to come. (id:56889)
Royal LePage Real Estate Services Heaps Estrin Team
Royal LePage Signature Realty
40 Queenston Crescent
Vaughan (East Woodbridge), Ontario
Wow! Amazing 4+1 Bd/4 Bth Detached On Desirable Queenston Cres, In Fabulous East Woodbridge! Upgraded & Lovingly Maintained By Original Owners! Offering Approx. 3500+ Sqft Of Living Space, Excellent Layout, Gorgeous Oakdale Kitchen, Hardwood & Porcelain Flrs, Potlights, Spacious Bedrooms, Sunroom W/Walk Out To Stunning Yard, Finished Basement W/In-Law Suite! Close To Parks, Schools, Shops, Restaurants, Vaughan's Metro, Centre, Subway, Hospital & Hwys 400,407 & 427! A Must See! (id:56889)
Homelife/cimerman Real Estate Limited

