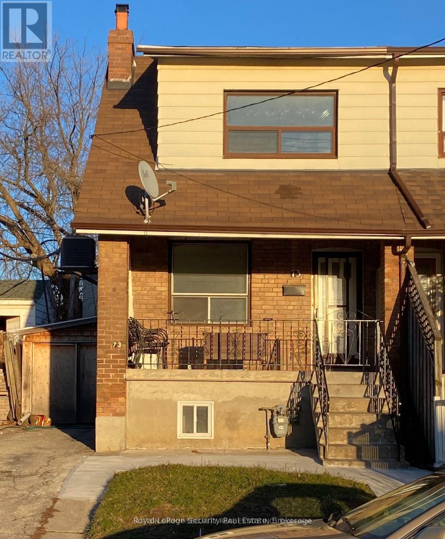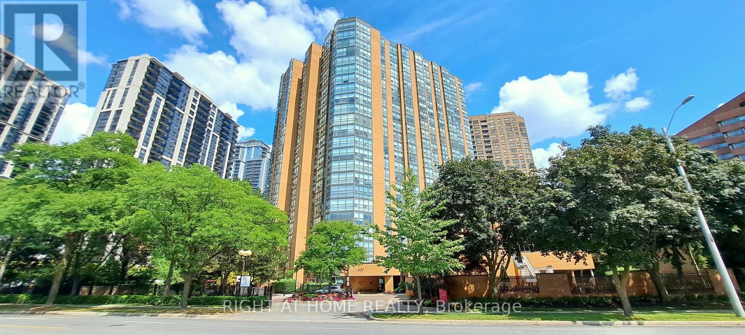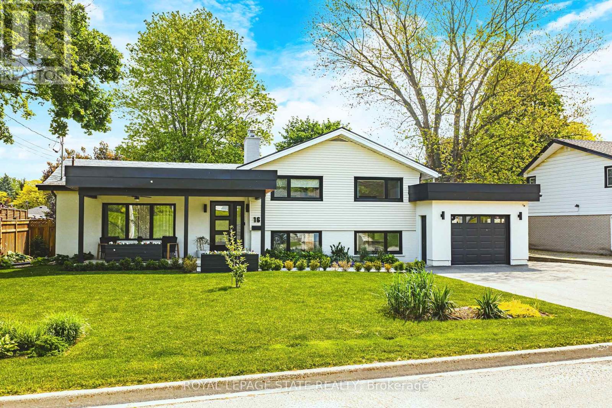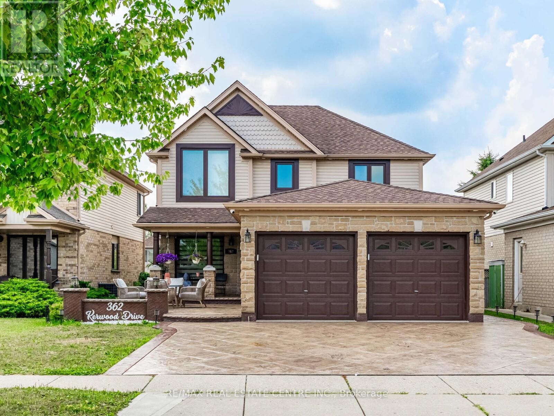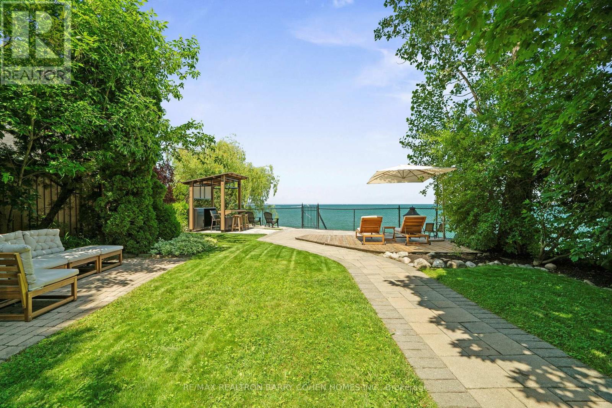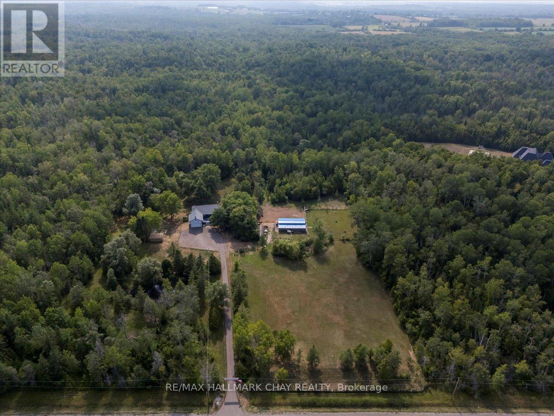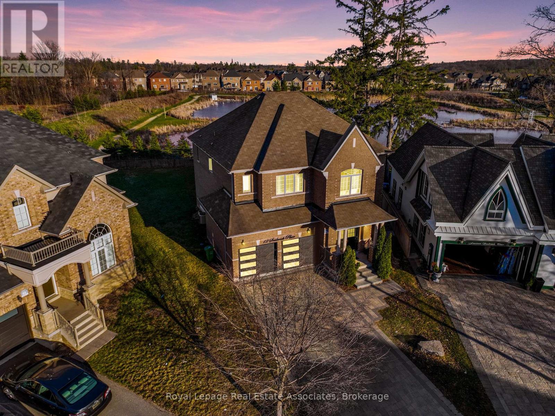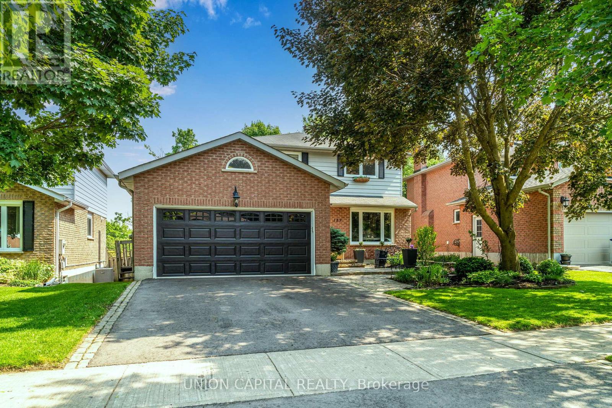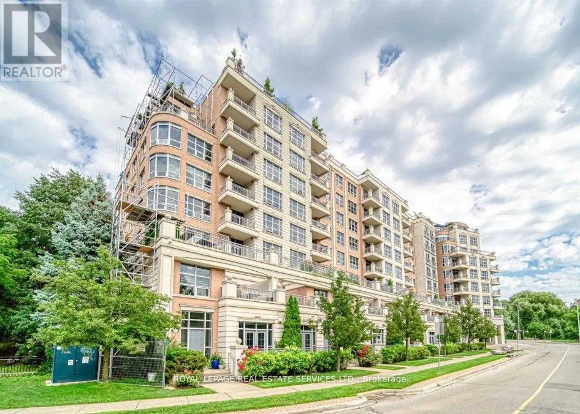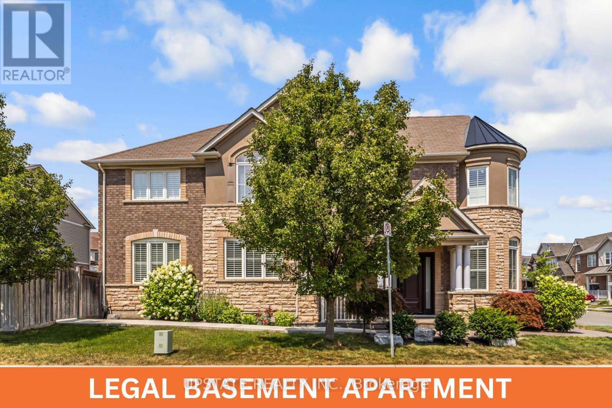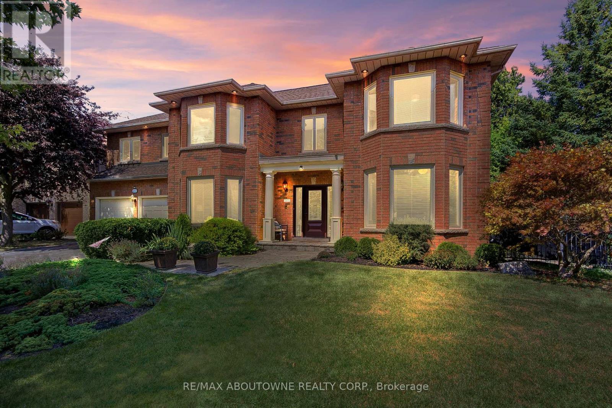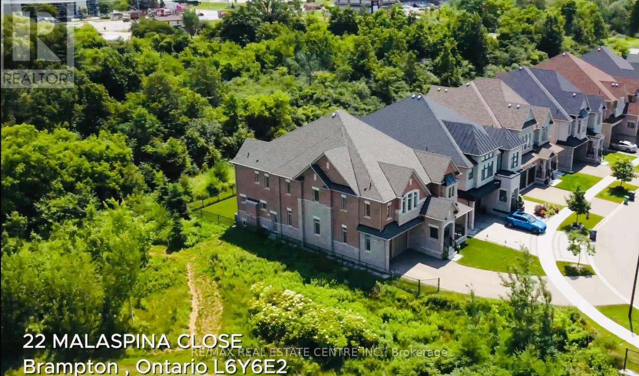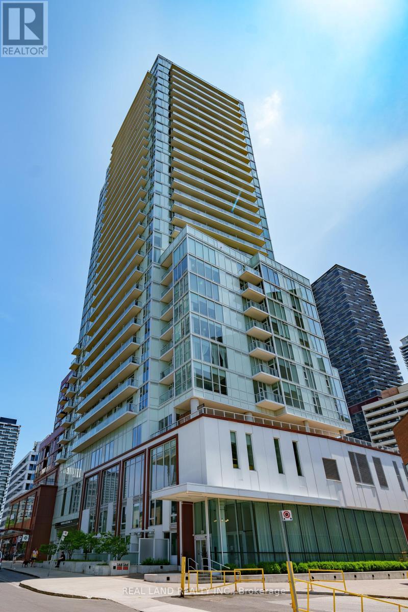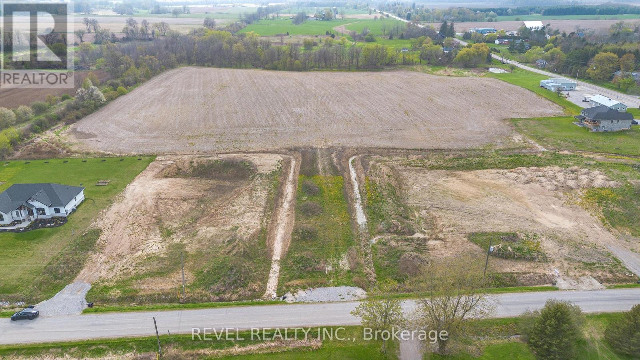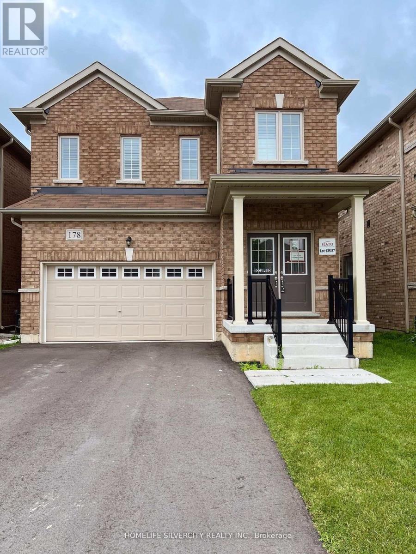73 Via Italia
Toronto (Dovercourt-Wallace Emerson-Junction), Ontario
Location, location! Dont miss this fantastic opportunity to live in the charming and quiet Corso Italia neighbourhood. This spacious semi-detached home offers 3 generous bedrooms and a warm, inviting main-floor living space. Enjoy the convenience of tandem parking for 2 cars in your private driveway. Perfectly situated within walking distance to vibrant restaurants, grocery stores, places of worship, a library, banks, schools, TTC, and more everything you need is right at your doorstep! (id:56889)
Sutton Group-Security Real Estate Inc.
1607 - 131 Beecroft Road
Toronto (Lansing-Westgate), Ontario
**Luxurious Manhattan Place** Prestigious residence offering 24-hour concierge service and valet Visitor Parking. Perfectly situated just steps from the Subway, Parks, Shopping, Theatres, Cafés, and fine Dining. This bright and spacious, **freshly painted** suite boasts approximately 1,240 sq. ft. of thoughtfully designed living space. The suite includes Primary Bedroom plus two versatile spaces: a Formal Room near the entrance, ideal for a Home Office, Dining area, or Guest Bedroom and a Solarium adjoining the Primary Bedroom, features brand-new flooring, perfect for use as a Second Bedroom, Wellness Space, or Indoor Garden. The spacious oak Kitchen is appointed with a built-in breakfast bar and pantry. The Primary Bedroom offers a private Ensuite Bath, and the unit includes two full Washrooms for maximum comfort and convenience. Residents enjoy outstanding amenities, including an indoor Swimming Pool, Sauna, Fitness Centre, Basketball Court, Squash and Racquetball Courts, Table Tennis, Billiards, Library, and Party Rooms. The beautifully landscaped grounds feature a flowing water fountain, gazebo, sun deck, seating areas, and barbecues. Experience world-class facilities and a refined life style perfectly suited for professionals. (id:56889)
Right At Home Realty
2451 Loanne Drive
Mississauga (Sheridan), Ontario
Discover your private oasis in Mississauga on a quiet, dead-end street with no rear or side neighbors enjoy ultimate privacy and zero through-traffic! This spacious home offers 5 comfortable bedrooms and ample parking. Enjoy incredible walkability to everyday essentials: Tim Hortons, banks, Terra grocery, Walmart, Costco, and many restaurants. Commuting is a breeze with a bus stop just a 5-minute walk, and University of Toronto Mississauga (UTM) Campus and local schools are easily accessible. The huge, private backyard is a rare gem, bursting with fruit trees and surrounded by beautiful mature trees. Plus, you're just steps from a peaceful creek and serene forest trails for outdoor enjoyment. Experience the perfect blend of suburban tranquility and urban accessibility in Mississauga. Don't miss this exceptional rental opportunity! Garage & Basement not included. (id:56889)
Real City Realty Inc.
10 - 2774 King Street E
Hamilton (Gershome), Ontario
Welcome to this exceptional END-UNIT bungaloft townhome (w/ in-law potential & a bedroom AND bathroom on each level including the walk-out basement) - a truly rare find offering a thoughtful blend of architectural charm, functional design & unparalleled location! Situated across from St. Joseph's Urgent Care, this home combines the ease of bungalow-style living w/ the spacious versatility of a lofted second level & a finished walk-out basement - perfectly suited for multi-generational living or those seeking to downsize without compromise. The home's manicured curb appeal & private end-unit positioning provides an enhanced sense of space, natural light, and privacy. At the heart of the home lies an open-concept living space, accentuated by soaring vaulted ceilings that create an expansive feel. The spacious kitchen features generous prep & storage space, quality s/s appl's and a large island flowing seamlessly into the dining and living room with access to the upper balcony. Enhanced by a cozy gas fireplace & beautiful flooring that extends throughout, this space effortlessly blends comfort for everyday living with elegance for hosting guests and offers three spacious bedrooms, including a main floor primary and 3 bathrooms - including the main level w/ a premium accessible walk-in jetted shower tub rarely found in homes (2024- approx $18k value)! Step down to the walk-out basement offering in-law potential which includes a kitchen, bedroom, 3pc bath & living/dining room and features direct access to the rear patio through the separate entrance which offers a private retreat to enjoy! Situated in a prime neighbourhood, w/ near-direct Hwy access, steps to public transit & mins to upcoming GO Station, as well as nearby parks, schools & all major shopping and lifestyle amenities - this home is sure to please! Don't miss your chance to own this rare end-unit bungaloft - opportunities like this are few and far between! Must be seen to be truly appreciated - a MUST SEE! (id:56889)
RE/MAX Escarpment Realty Inc.
16 Lynndale Drive
Hamilton (Dundas), Ontario
This stunning 4-level side-split offers the perfect blend of space, style, and location. Boasting 4 bedrooms and 2 full bathrooms, this modern contemporary home is nestled in the heart of the sought-after Highland Park neighbourhood just a short walk to top-rated schools, scenic waterfall trails, the rail trail, and only 15 minutes on foot to historic downtown Dundas. Step inside to a bright, open-concept main floor featuring a dramatic wall of oversized windows that flood the space with natural light and offer breathtaking views of the backyard oasis. The chefs kitchen is a true showstopper with an oversized island, sleek cabinetry, and high-end finishes perfect for entertaining or enjoying a quiet family dinner. Unwind in the spacious living room, anchored by a sleek modern gas fireplace and gorgeous hardwood floors that continue throughout the home. Outside, your private retreat awaits a 36x18 ft inground pool, large pergola, and a fully fenced backyard create the ultimate summer escape. Additional features include a large 6-car driveway, offering ample parking for family and guests. Whether you're hosting friends or enjoying peaceful evenings at home, this property offers the lifestyle youve been waiting for in one of Dundass most desirable pockets. Dont miss your chance to call Highland Park home. (id:56889)
Royal LePage State Realty
56 Abeles Avenue
Brant (Paris), Ontario
56 Abeles Avenue offers the perfect mix of style, space, and location. This fully renovated 4-level backsplit sits on a rare 50' x 149' pool-sized lot in one of Paris's most sought-after neighbourhoods. Tucked away on a quiet street, you'll enjoy easy access to top-rated schools, parks, and everyday amenities while coming home to a property designed for modern family living. Inside, you'll find a bright and inviting open-concept main level with fresh paint and new flooring throughout. The upgraded kitchen features stainless steel appliances, ample cabinetry, and generous counter space ideal for both everyday meals and hosting friends and family. The spacious living and dining areas flow seamlessly, creating a comfortable and connected feel. The four-level layout offers exceptional flexibility, including two full bathrooms and multiple living areas, making it perfect for extended family, guests, or a home office. With a separate entrance, the lower levels also present excellent in-law suite potential. Step outside to a deep backyard with endless possibilities - whether its adding a pool, creating an outdoor entertainment area, or simply enjoying the open space. An attached garage and private driveway provide plenty of parking and storage options. Move-in ready and thoughtfully updated, this home delivers the upgrades you want with the space you need - all in a peaceful, family-friendly setting. (id:56889)
Rock Star Real Estate Inc.
166 Silas Boulevard
Georgina (Keswick North), Ontario
Welcome to 166 Silas Boulevard, a charming home in Keswick offering 3+1 bedrooms and 2 bathrooms. This home boasts ample storage space, a new furnace installed last year and all upstairs appliances are brand new as of 2024. Enjoy access to a private beach and the benefits of a central location on a quiet street. The primary bedroom features a sliding glass door that opens to a new composite deck with stairs leading down to a fenced backyard, perfect for relaxing or entertaining. Nearby, you'll find schools like Lake Side Public School and Keswick Public School, as well as beautiful parks including Gwendolyn Park and Claredon Beach Park. This property combines comfort, convenience, and community in one ideal package. (id:56889)
RE/MAX All-Stars Realty Inc.
2089 Shorncliffe Boulevard
Oakville (Wm Westmount), Ontario
Wake up in your dream Oakville home.This 4-bedroom, 4-bathroom detached Oakville home blends modern updates with timeless style, offering comfort, function, and a dash of luxury in a family-friendly neighbourhood. Inside, the open-concept living and dining area is filled with natural light, framed by decorative columns and elegant hardwood floors. The fully renovated kitchen features stainless steel appliances, ample storage, and bright sightlines, perfect for both family dinners and entertaining. Upstairs, the primary suite offers a walk-in closet and a spa-inspired ensuite (2023 renovation). Hardwood flooring continues through the kitchen, upper hallways, and bedrooms, and the updated stairway with carpet and wrought iron pickets adds a touch of sophistication. The versatile 4th bedroom with a gas fireplace can also be ideal as a family room or home officeThe finished basement includes a TV area, exercise space, and powder room. Recent upgrades include a new washer and dryer (2024), front and back doors (2023), and fresh paint throughout. Step outside to a brand-new backyard deck (2025) with a hot tub (fall 2024), perfect for relaxing after a day exploring nearby trails, child-friendly parks with splash pads, and the surrounding community. Enjoy easy access to highways, great schools, and welcoming neighbours in a location that truly has it all. (id:56889)
Royal LePage Signature Realty
7092 Beach Drive
Ramara, Ontario
Over 90 of stunning Lake Couchiching frontage with clean water, rock ledges and hard sand bottom. Enjoy the dock for your morning coffee, attach your boat or jump in for a great swim. Gorgeous sunset views over the lake. Charming 4 season waterfront home/cottage. Open concept kitchen with quartz counters to living room with large windows for lovely water views. Great room with fireplace also overlooks the water and walks out to a spacious deck. Wonderful 2nd floor Primary Suite with a cozy fireplace and a luxurious 6 piece ensuite and the double garage were added in 2020. 3 other main floor bedrooms. 2 super cute bunkies for the kids or guests to relax. Storage sheds for all your toys and gear. Enjoy the view of boats travelling the Trent Severn Waterway. Minutes to Washago or Orillia for all your amenities. Great lakeside community with community centre, public dock and boat launch close by. Septic system replaced in 2018. (id:56889)
RE/MAX Hallmark Chay Realty
121 Mahogany Forest Drive
Vaughan (Patterson), Ontario
Gorgeous one of a kind freehold residence, with over $90K of stylish modern upgrades! Welcome home to 121 Mahogany Forest Dr, a spacious and fully upgraded 3-bedroom townhome nestled on a quiet street in prestigious Patterson! Offers South side backyard, sidewalk free landscaped lot, chic upgrades and excellent layout! This move-in ready home is centrally located & steps to top ranking French, Catholic and public schools, parks, community centres, shops, highways, Vaughan's hospital & 2 GO train stations! Live, play, enjoy in this modern home offering 9 ft ceilings; hardwood floors throughout; upgraded kitchen with porcelain tiles, granite countertops & S/S appliances, large eat-in area with walk out to stone patio; family room with gas fireplace, overlooking kitchen & breakfast area; elegant dining room with crown moldings - set for dinner parties & celebrations; primary retreat with large walk-in closet with custom organizers, additional built-in wardrobe with custom organizers including shoe racks, laundry hampers, jewelry drawers; a 6-pc spa-like ensuite with upgraded 6 feet vanity finished with Cambria diamond quartz countertop, custom storage tower, crystal wall scones, seamless glass shower; large soaker tub; fresh designer paint throughout; chic lights & custom modern window covers throughout; custom wood front door; porcelain tiles in foyer, powder room & kitchen; new AC ready for buyer's registration of warranty for 10-years; brand new windows in the front; epoxy garage floor & Rubbermaid Fasttrack wall hanging system! This home comes with a large fully fenced sunny backyard featuring patio, Sojag metal 10'x14' gazebo, new Rubbermaid garden shed, gate & high end Sunbrella outdoor wicker furniture - great space all set to entertain friends or enjoy with family! Great curb appeal with NO sidewalk & interlocked extension to park additional cars, parks 4 cars total. Move in ready, just bring your furniture & enjoy! See full list of upgrades & check out 3-D! (id:56889)
Royal LePage Your Community Realty
362 Kerwood Drive
Cambridge, Ontario
Perfectly positioned in a prime Cambridge location just minutes from Highway 401 for effortless commuting, this exceptional 3+2 bedroom residence combines refined style with everyday practicality in a truly move-in-ready package. The striking curb appeal begins with the front-to-back stamped concrete hardscapeboth beautiful and low-maintenanceand continues through a long list of high-value upgrades including a 200-amp electrical panel, LED pot lighting throughout the main floor, primary bedroom, and bathroom, fresh designer paint (2024), new front and patio doors, and brand-new front and rear windows (Oct 2024). The epoxy-finished garage, upgraded laundry with built-in cabinetry, new washer and dryer, and recently purchased counter-depth fridge offer both form and function. Thoughtful enhancements include remote-controlled window coverings, a natural gas line for BBQ, a newly installed water softener, and premium outdoor Bose speakers with amplifier for outstanding sound in your backyard oasis. Well-planned interiors feature built-in closets for optimal organization, while the fully finished 2-bedroom basement with private garage entrance delivers ideal in-law suite or income potential. Outdoor living is elevated with a freshly painted deck, sealed concrete (Aug 2025), and a gazebo included, creating a perfect setting for relaxation or entertaining. This home is a rare blend of meticulous upkeep, thoughtful upgrades, and unbeatable locationready to welcome its next owners with nothing left to do but move in and enjoy. (id:56889)
RE/MAX Real Estate Centre Inc.
Homelife/miracle Realty Ltd
16 Lakeshore Drive
Hamilton (Lakeshore), Ontario
A Beautifully Designed Waterfront Residence With Rarely Offered PRIVATE Sandy Beach Access And Unobstructed Views Of Lake Ontario And The Toronto Skyline. Extra Long Private Drive Provides Access To 2-Car Garage And Workshop, Fully Fenced Playground, And Covered Main Entrance To The Residence. A Private Hallway Off The Main Foyer Leads To 2 Spacious Bedrooms, 5pc Bath And Primary Suite Featuring A Large Walk-In Closet With 4pc Ensuite And French Doors Leading Out To The Fully Fenced Playground. Open Concept Main Living Space Features Vaulted Ceiling With Wood Trim Detail, New Wood Burning Fireplace With Stone Surround, And Large Windows Throughout To Bathe The Entire Home In Natural Light And Offer Undisturbed Views Of The Waterfront From The Kitchen, Living Room And Dining Room. French Doors From The Living Room Lead To A New Wood Deck With A Separate Swim Spa And Hot Tub For Year-Round Enjoyment. Mature Trees Line The Rear Gardens And Perfectly Frame The Lake Views From Every Vantage Point, Including The Outdoor Bar And Interlock Patio At The Gardens Edge, Just Before The Propertys Private Beach Access. A True Sanctuary By The Lake With Easy Access To Modern Amenities Including N/S Service Rd, QEW, Shopping Centres, Fifty Point Yacht Club, Newport Yacht Club, Public And Private Schools In Area. (id:56889)
RE/MAX Realtron Barry Cohen Homes Inc.
47 Donald Stewart Road
Brampton (Northwest Brampton), Ontario
This stunning home offers 4 spacious bedrooms, 3 baths, and a 1.5-car garage because even your lawnmower deserves its own parking spot. A legal side entrance to the basement opens doors to future income potential, in-law living, or even your personal escape tunnel (we don't judge).Inside, you'll love the bright and airy feel with 9-ft ceilings, hardwood floors, and a chef-worthy kitchen topped with sleek quartz countertops. The primary bedroom is a true retreat, featuring a luxurious 5-piece ensuite that feels like your own private spa. Nestled close to parks, top-rated schools, transit, and everyday conveniences, this home is the perfect blend of style, comfort, and practicality. (id:56889)
Gate Gold Realty
483 Byron Court
Oshawa (Donevan), Ontario
Welcome to 483 Byron Court. Priced to sell! Ready for your personal touch to make your home. This spacious, fully finished brick bungalow is nestled on a quiet, family-friendly court. Enjoy the versatility of a detached 24 x 20 double garage perfect for parking, storage, or a workshop. Inside, you'll find new laminate flooring and a bright, functional layout. The finished basement offers a large rec room, office, 4th bedroom, and a 3-piece bath ideal for guests, hobbies, or a home office setup. Step outside to a beautifully landscaped property featuring an interlock front walkway & porch and a 14 x 13 deck off the kitchen perfect for entertaining. Located in a desirable neighbourhood with quick 401 access, and close to shopping, dining, schools, and all amenities (id:56889)
RE/MAX Community Realty Inc.
649 Balsam Crescent
Oshawa (Lakeview), Ontario
Discover the perfect combination of modern updates and an unbeatable location at 649 Balsam Crescent, a beautifully renovated semi-detached home situated in the highly sought-after Lakeview neighbourhood of Oshawa. This spacious 3-bedroom residence features a newly finished basement, providing versatile living space that can be used for additional family room, a home office, or to generate valuable rental income making it an excellent choice for growing families, first-time buyers, or investors looking for strong potential. Inside, the home boasts bright, airy rooms with newer windows that flood the space with natural light and a functional layout that seamlessly connects to a private backyard, perfect for outdoor entertaining and relaxing. Enjoy easy access to an array of community amenities including Lake Ontario's waterfront trails, parks, schools, and shopping, all within walking distance. This move-in-ready home offers a wonderful opportunity to experience lakeside living with modern comfort and convenience. (id:56889)
Right At Home Realty
17 - 3020 Cedarglen Gate
Mississauga (Erindale), Ontario
Welcome To Beautifully Designed And Fully Renovated Townhouse, Perfect For Those Looking For a Blend of Style, Functionality, and Comfort. This Property Boasts an Array of Impressive Key Features : *End Unit Offering More Natural Light and Privacy *3+1 Bedrooms & 4 Bathrooms Spacious Layout Suitable for a Large Family or for Enjoyment of Having Extra Rooms for Guests or Offices *New Kitchen With Breakfast Island, S/S Appliances, Coffee Counter *Custom-Built Furniture & Spacious Stylish Built-In Closets, Throughout Adding a Touch of Luxury, Maximizing Space *Primarily Bedroom Features a Built-In TV Setup, Perfect for Entertainment and Relaxation, Built-In Elegant Mirror Set Up And Built-In King Size Bed With Side Tables *Walk-out Basement With Built-In Office Area, Wine Fridge, Built-In TV Set Up and Closets *New Floors, Smooth Ceilings, Potlights Throughout *Inside Access To Home From Garage. Absolute Move In Condition!!! Prime Location With Easy Access to Local Amenities, Public Transportation and Community Services. Perfect for First-time Homebuyers, Professionals, Investors. Don't Miss Out on This Fantastic Opportunity! (id:56889)
Royal LePage Your Community Realty
411 - 4655 Metcalfe Avenue
Mississauga (Central Erin Mills), Ontario
Welcome To Erin Square By Pemberton Group! A Walker's Paradise - Steps To Erin Mills Town Centre's Endless Shops & Dining, Top Local Schools, Credit Valley Hospital, Quick Hwy Access & More! Landscaped Grounds & Gardens. Building Amenities Include: 24Hr Concierge, Guest Suite, Games Rm, Children's Playground, Rooftop Outdoor Pool, Terrace, Lounge, Bbqs, Fitness Club, Pet Wash Stn & More! 2+Den, 2 Bath W/ Balcony. West Exposure. Parking Included. (id:56889)
Royal LePage Signature Realty
Second Floor - 1890 Dufferin Street
Toronto (Corso Italia-Davenport), Ontario
Beautifully spacious 2nd Floor 2 large bedrooms apartment for rent, TTC bus stop at the front property, Gleaming Laminate floor through-out, Large living room, Large windows for natural light, Balcony for Relaxation. (id:56889)
Homelife Landmark Realty Inc.
1611 - 188 Fairview Mall Drive E
Toronto (Don Valley Village), Ontario
This is More Than a Fair View - It's Luxury Served with a Skyline Cue! Corner unit sunlight and CN Tower in sight... This place? It's got BDE - Big Dream Energy. Tired of cookie-cutter condos that feel meh? This sun-soaked 2yrs new premium suite with 2 full bedrooms is anything but ordinary with windows on two sides, grand 9-foot ceilings, and 2 balconies, it delivers serious light & space. The main terrace balcony flows across one whole side of the suite, from the living room to the bedroom, with clear south east facing 180 degree views on full display (and yes, that's the CN Tower making a cameo, just to flex your city status a little...) The second balcony is a private escape, ideal for sunrise coffee sips. Inside, despite being steps from the DVP & Don Mills Subway Station, the suite is shockingly quiet.... Like, did the city shut down? That quiet. The pretty kitchen is functional & clever, with sleek stainless steel appliances, a movable island that adapts to your lifestyle, with plenty of counter & storage space. Cooking, serving, or dancing around with a glass of wine, this space gets it. Perfect for WFH days, midday naps, or ignoring Slack with intention. And the building? No slouch. There's a modern gym, party room, rooftop terrace, & even a rec room for when your social battery hits 5%. The suite comes with a convenient storage locker to keep your seasonal gear out of sight but within reach. (Looking at you, inflatable paddle board.) You're also walking distance to everything you need & more -- Fairview Mall, groceries, cafes, parks & top-rated schools like Kingslake & Brian PS. With a Walk Score of 85 & Transit Score of 77, you're connected, mobile & always one step ahead of traffic. CN Tower in view, the energy's bright, come for the glow, stay for the life done right. (id:56889)
Royal LePage Signature Realty
24 Gulfbrook Circle
Brampton (Sandringham-Wellington), Ontario
Welcome to this stunning semi-detached home featuring double door entry and a spacious layout. The main floor offers a cathedral ceiling in the living room, open-concept family and dining areas, and a modern kitchen with upgraded appliances, backsplash, breakfast bar, and walkout to a large deck perfect for entertaining. Hardwood floors throughout and an elegant oak staircase add to the charm. lots of potlights. The oversized primary bedroom includes his-and-hers closets and a 4-piece ensuite. Plenty of storage and closet space throughout. The professionally finished walkout basement includes a bedroom, den/office, living area, kitchen, separate laundry, and private entrance ideal for an in-law suite or rental income. Two separate entrances for basement: walkout from backyard and through garage . Basement rec room and washrooms were completed by the builder. Upgraded and approved fire alarm and electrical system as per city code, 200 amps service. The HRV system was built by the builder. Highlights include beautiful landscaping, a large patio deck on main floor, back yard has concrete patio, and built-in storage under the deck. Extended driveway fits 3 cars. Conveniently located minutes from Hwy 410, schools, shopping, transit, and community centres. A must-see! (id:56889)
Homelife Maple Leaf Realty Ltd.
25222 Park Road
Georgina (Sutton & Jackson's Point), Ontario
Your private 25-acre playground just 2 minutes from Lake Simcoe. Tucked away in total privacy, this property offers everything from peaceful nature walks to ready-to-go spaces for your hobbies and animals. Wander 3.5 km of private trails for hiking, riding, or ATV adventures. Watch wildlife by the ponds or garden in your fenced raised beds. Horse lovers will appreciate the 8-stall barn (with flexible spaces for tack, feed, pets, or chickens) and 3 acres of paddocks. The home has been lovingly updated fresh paint inside and out, renovated bath, and a bright, open feel. Relax on the large front and back decks with stunning views in every direction. Practical upgrades include a paved driveway (2023), heated/insulated shed, hot & cold outdoor water, and recent WETT certification .All of this is just minutes from Lake Simcoe, close to Highway 404, GO trains, and the soon-to-come 404extensionmaking it easy to enjoy country living without losing quick access to the city. (id:56889)
RE/MAX Crosstown Realty Inc.
12 Seabrook Place
Brampton (Credit Valley), Ontario
Cottage Retreat! Ravine & Extra Deep Lot. Located in the post-prestigious area of Brampton West-Credit Valley. APPROX 4250 Sqft of Living Space. Enter into Open Concept Living & Dining area. Walk on the upgraded hardwood floor into Kitchen & family area, overlooking the Pond. The U-shape room kitchen has extra tall cabinets, quartz countertop & central island for your breakfast needs. Family room offers Gas fireplace & built-in Ceiling speakers for your perfect cozy evening. Big backyard that can host a wedding with extra Greenery and Pond Views! The mudroom and Laundry Room are connected via Garage. Step your foot on the upgraded Oak stairs w Iron pickets, and you will find 4 bedrooms 3 washrooms on 2nd floor. Master bedroom has a 5 pc Ensuite and Big walk-in closet. All other bedrooms are connected w/ washrooms . All Bedrooms have Walk-in Closets too. Washrooms are completely Re-done top to bottom. No Pedestrian Walkway & Italian Stone Interlocking. New Contemporary Gargage door. Features List Attached. $200k Value in Renovation. (id:56889)
Homelife/miracle Realty Ltd
84 Smith Street
New Tecumseth (Alliston), Ontario
This updated 3 bedroom, 3 bath end unit townhome in Alliston's desirable west end offers over 1,400 sq. ft. of bright living space with a brand new modern kitchen featuring quartz counters and stainless steel appliances, new laminate flooring on the main and upper floors, a new staircase with iron picket railings, and refreshed bathrooms. The open concept main floor is filled with natural light from extra end unit windows and opens to a private backyard with no rear neighbours. The primary bedroom has a 4 piece ensuite, two additional bedrooms share another full bath, and the partially finished basement includes a spacious rec room or potential fourth bedroom with legal egress windows. Complete with a single car garage with interior and backyard access, this home is steps from amenities, schools, parks, and more. Dont miss out, book your showing today! (id:56889)
Royal LePage Signature Realty
137 Commissioners Road E
London South (South P), Ontario
Absolutely Phenomenal And Spacious (2,200 Square Foot Luxury Ranch On More Than Half An Acre In Exclusive Highland Woods In South London, Close To Highland Golf & Country Club With Quick Access To 401). Exceptionally Distinctive Home With A Striking Open-Concept Design, A Granite Kitchen, Separate Laundry, And A Private Backyard. Ideal For People With Extended Families Or Those Who Work From Home. Beautiful Patio Spaces, An 18' X 12' Pool Spa With Walk-In Stairs (New Pump, Filter, And Heater 2021), An Enormous Walk-In Glass Shower In The Master Bathroom, 2 Natural Fireplaces, A Stunning White Kitchen With Quartz Counters & Backsplash, An 11-Foot Island, And More. The Property's Driveway And Entrance Are Located Off Quiet Carnegie Lane. (id:56889)
Homelife 247 Realty
468 Roy Rainey Avenue
Markham (Wismer), Ontario
Rare Ravine Lot in Prestigious Wismer Community! Stunning 4+1 bedroom, 4.5 bathroom detached home on a premium ravine lot backing onto greenspace, just steps to the park. Located in one of Markham's top school zones Bur Oak SS & John McCrae PS. This beautifully maintained home features 9-ft ceilings, hardwood floors, and a modern kitchen with quartz countertops, backsplash, and a large center island. The bright, open-concept living and dining areas are perfect for entertaining. Spacious primary bedroom suite with walk-in closet, upgraded Ensuite, and private balcony overlooking green space. Second bedroom also features a private Ensuite. All bathrooms upgraded with marble finishes. Finished Basement with Legal Separate Entrance Includes a full kitchen, bedroom, 3-piecebath, and large living area. Perfect as an in-law suite. Enjoy a private backyard oasis with BBQ gas hookup and interlock walkway at front and side. Additional features: direct garage access, central vacuum, and upgraded light fixtures. Close to top-rated schools, parks, shopping, GO Train, and public transit. A rare opportunity don't miss out!. Whole house for lease. Tenant pays 100% utilities. (id:56889)
Homelife Today Realty Ltd.
123 Imperial Crescent
Bradford West Gwillimbury (Bradford), Ontario
HUNDREDS OF THOUSANDS IN CUSTOM RENOVATIONS - TOP TO BOTTOM WITH APPRXIMATELY 3000 Sq/Ft OFLIVING SPACE! You Will Not Find Another Home Cared For With Such Love & Not A Dollar Spared Throughout The Entire Home. This Near 50ft Lot Surrounded By Mature Trees With Curb Appeal And Beautiful Landscaping Is The First Thing You'll Notice. Step Right Into Your Large Foyer And Immediately Notice The Wide Plank Hardwood (Throughout Main & Second Floor), Oak Stairwell & Bright Sight Lines To Your TV Show Worthy Custom Kitchen. The Chefs Style Open Concept Kitchen Comes With Black Granite Counters Which Contrast The Soft Toned Hard Wood Cabinetry & Granite Backsplash. Also Included Is Your Peninsula Bar & Stainless Steel Appliances, Gas Cook Top, Warming Drawer & Granite Sink With Polished Nickel Goose Neck Faucet. Open Concept To The Large Dining Area & Family Room Which Includes A Built In Wine Fridge & Elegant Glass Cabinetry, Built In Bose Surround Sound, & Gas Fireplace! Walkout From Your Kitchen To Your Well Treed Private Backyard, Huge Two Tiered Deck, Gorgeous Gardens & Hot Tub. This Home Is An Entertainers Dream! Don't Forget About Your Combined Dining & Living Room Which Is Perfect For Large Family Gatherings. Upstairs You'll Find 3 Generously Sized Bedrooms, Which Includes A Primary Bedroom Of Your Dreams. Large 4-Piece Ensuite, Soaker Tub & Separate Glassed Shower, Plus A Large Walk-In Closet With Organizer. The Bright Basement Which Is Only 3Ft Below Grade At The Rear (Easy Potential For Walk-Up Entrance) Comes With Two Large Bedrooms, Additional Sitting Room, New Carpeting, Another 3-Piece Bath & Massive Storage Room Which Would Easily Convert To A Kitchen For In-Laws or Potential Tenant Income. Don't Miss Out On This Gem Of A Family Home! (id:56889)
Union Capital Realty
209 - 10 Old York Mills Road
Toronto (Bridle Path-Sunnybrook-York Mills), Ontario
Luxury Tridel building nestled in the heart of prestigious Hoggs Hollow. This elegant 760 sq. ft. condominium features a balcony with serene views of the beautifully landscaped gardens. Soaring 9-ft ceilings and 7.5-ft doors add to the sense of luxury and spaciousness. The gorgeous eat-in kitchen boasts solid oak cabinetry, granite countertops, and ample storage. Generously sized primary bedroom and a large den with French door - perfect as a second bedroom or home office. Meticulously maintained building with exceptional management and fabulous amenities, including a 24-hour concierge, outdoor pool, landscaped garden with BBQ area, guest suite, gym, party and media rooms, visitor parking, and sauna. This sophisticated residence offers a seamless blend of chic design and urban convenience. Don't miss the opportunity to own in this impeccable building! Convenient location - Steps to the York Mills subway, Parks, Tennis, Golf and Trendy Shops/restaurants on Yonge. Mins to HWY 401. (id:56889)
Royal LePage Real Estate Services Ltd.
700 Gervais Terrace
Milton (Co Coates), Ontario
Immaculate & Exceptionally Well-Cared For Home with a 4 + 2-Bedroom Legal Walk-Up Basement Apartment, offering the perfect blend of style, functionality, and income potential. This is the highly sought-after Mattamy WoodLily Corner Model, known for its spacious design and abundance of natural light. The elegant stone and stucco elevation enhances its curb appeal, making a beautiful first impression the moment you arrive. The front of the home features a professionally hardscaped yard with a welcoming porchan inviting spot to enjoy your morning coffee. As you enter, youre greeted by a sunken foyer that adds character and dimension to the space. The thoughtfully designed main floor layout includes a private den or home office, perfect for remote work or study. The separate living room is bright and airy, showcasing pot lights and large windows that flood the room with sunshine. The separate dining room, also framed by expansive windows, provides an elegant setting for formal gatherings and holiday meals. A spacious family room offers the ideal place to relax. The heart of the home is the brand-new, custom-designed modern eat-in kitchen. Its been tastefully upgraded with pot lights, stone countertops, a stylish backsplash, and premium stainless steel appliances. The kitchen seamlessly connects to the breakfast area. Upstairs, the primary bedroom retreat boasts a generous walk-in closet and a luxurious 5-piece ensuite with a soaker tub and separate shower. The remaining three bedrooms are all bright and spacious. 2nd Level Laundry can potentially be converted to full bath. The legal 2-bedroom walk-up basement apartment is an exceptional bonus, complete with a private entrance, vinyl flooring throughout, a functional open-concept layout. Outside, the backyard features partial interlocking, providing the perfect setting for BBQs, outdoor dining, and quality time with family and friends. Close to all major amenities. 10 mins drive to Go Station. (id:56889)
Upstate Realty Inc.
8 Kell Place
Barrie (Innis-Shore), Ontario
Solid All-Brick Bungalow in Prime Southeast Location Move-In Ready and Full of Charm! Welcome to this warm and inviting all-brick bungalow, perfectly located in the popular southeast end of town. Offering 1,378 square feet of well-designed space, this 3-bedroom, 2-bathroom home is ideal for families, first-time buyers, or anyone looking for a solid home close to everything. From the moment you pull up, you will love the classic brick exterior it gives the home a timeless look and means less maintenance over the years. The front yard is nicely landscaped, and the driveway provides lots of parking space. Step inside and you're greeted by a bright, spacious main floor with big windows that let in plenty of natural light. The living room is the perfect place to relax after a long day, and it flows right into a dining area that's great for meals with family or friends. The original hardwood floors add warmth and character throughout. The updated kitchen has lots of cupboard space, plenty of room to prep and cook. There's also a cozy breakfast area perfect for your morning coffee or quick bites on the go. Down the hall, you will find three comfortable bedrooms, including a generous primary bedroom with great closet space. The main floor also features a clean and functional 4-piece bathroom. The backyard is a private retreat with a fully fenced yard great for kids, pets, or just relaxing on the weekend. There's lots of space for BBQs, gardening, or even putting in a firepit for those summer evenings. The location really seals the deal. You're just minutes from everything shopping, restaurants, parks, schools, transit, and more. Whether you're commuting or just running errands, its all within easy reach. This is a great, established neighborhood with a strong sense of community. (id:56889)
Keller Williams Experience Realty
1471 The Links Drive
Oakville (Ga Glen Abbey), Ontario
Welcome to one of the largest homes in the highly sought-after and exclusive community of Fairway Hill, Glen Abbey. This gated community style offers a luxurious and private living experience. Boasting 4,407 sq. ft. above ground and 2,138 sq. ft. of finished basement, this stunning residence features 6 bedrooms, 5 bathrooms, and a professionally landscaped backyard oasis that blends comfort with elegance.Step inside to an impressive grand reception foyer, where a striking curved staircase sets the tone for the homes luxurious design. The main floor includes a front-yard-facing office and a living room, both with large picturesque bay windows. The family room, complete with a lovely marble hearth gas fireplace, double sliding doors to the deck. The sunlit kitchen, Oak cabinetry, island, build-in double oven, quartz top, with a cozy breakfast nook, also offers a walkout to the private backyard. A nanny suite include a full bath and a main-floor laundry room adds convenience.Upstairs, the oversized primary suite includes spacious his& her closets, 5-piece ensuite with marble floors, double vanity, soaking tub, stand-up shower, and a walkout balcony. Four additional generously sized bedroom with its own closet and large picture windows share two full bathrooms.The finished lower level expands the living space with a large recreation room, a game room, a red-brick Heatilator fireplace, a wet bar, and a cedar closet. Outdoors, the private, landscaped backyard features a newly finished wooden deck, a heated pool with a new liner, heater, and pump, plus a hot tub perfect for summer relaxation and entertaining.Close to scenic trails, shopping, QEW/403, and award-winning golf courses, this home offers the perfect combination of luxury, comfort, and location.A true place to call home! (id:56889)
RE/MAX Aboutowne Realty Corp.
22 Elmeroy Court
Whitby (Blue Grass Meadows), Ontario
Nestled On A Quiet Dead-End Street That Connects Directly To A Park, This Beautiful All-Brick Home Offers Stunning Curb Appeal And A Spectacular Backyard Oasis Surrounded By Mature Trees. Enjoy Summer Gatherings On The Stamped Concrete Patio, With Plenty Of Green Space For The Whole Family. The Property Also Boasts A Double Car Garage And A Side Entrance For Added Convenience. Step Into The Impressive Foyer With A Grand Staircase And A Functional, Family-Friendly Layout. The Renovated Kitchen, Located In The Heart Of The Home, Features A Spacious Eat-In Area And Flows Seamlessly To The Formal Dining Room And Bright Living Room. The Cozy Family Room With A Fireplace Opens Directly To The Backyard. Main Floor Laundry, A Powder Room, And Direct Garage Access From The Side Of The Home Add Practicality To Style. The Expansive Primary Suite Offers A 5-Piece Ensuite And Walk-In Closet. Three Additional Generously Sized Bedrooms And A Second Full Bathroom Complete The Level. Head Downstairs To The Basement Where A Fully Legal 2-Bedroom Unit Awaits With Private Walk-Up Entrance That Offers Incredible Income Potential Or Multi-Generational Living. This Self-Contained Unit Features A Full Kitchen, Large Living Room, 4-Piece Bath, Private Laundry, And Two Spacious Bedrooms. Located In Family-Oriented Neighbourhood, Close To Parks, Schools, Shopping, Transit, And All Amenities, This Property Blends Elegance, Comfort, And Versatility. (id:56889)
Dan Plowman Team Realty Inc.
22 Malaspina Close N
Brampton (Bram West), Ontario
E.L.E.V.A.T.E.D Living with L.U.X.U.R.I.O.U.S Finishes HUNDREDS OF THOUSANDS in Upgrades and Endless Possibilities...!!! Masterpiece of Bram West Community | Ravine Lot | 4+1 Beds | 5 Baths | 4400 Sq Ft | 3 Basement Entrances | 9-Car Parking| Tandem 3 Car Garage Welcome to this stunning, C.U.S.T.O.M-S.T.Y.L.E- executive home built by Regal Crest Famous MAPLEWOOD Model offering Luxury, Space, and Rare Upgrades throughout all set on an incredible R.A.V.I.N.E lot with P.O.N.D views. offering breathtaking, uninterrupted views of nature from every room. The Grand FOYER With Soaring 20 Foot ceilings evoke a Custom Home Feel ,Setting the stage for Unmatched Elegance and sophistication . Every detail of this home has been Thoughtfully Designed For Luxury and Comfort. APPROX 4400 sq ft above ground with a thoughtfully designed, open-concept layout and premium finishes at every turn: Elegant formal living & dining rooms Large main floor office Inviting family room Gourmet kitchen with eat-in breakfast area 4 spacious bedrooms, including a luxurious primary retreat with spa-like ensuite 5 beautifully finished bathrooms Soaring 10-ft ceilings on the main floor, with 9-ft ceilings on the second floor and basement enhancing the open, airy feel throughout High-end light fixtures and finishes add a custom-home touch Hardwood flooring throughout 3 entrances to the basement: Perfect for future rental suite or multi-generational living. Nestled on a quiet, upscale street in one of Brampton's most prestigious neighborhoods, close to top-rated schools, parks, and everyday amenities. This home truly feels custom-built, offering exceptional quality, location, and lifestyle. (id:56889)
RE/MAX Real Estate Centre Inc.
3412 - 3900 Confederation Parkway
Mississauga (City Centre), Ontario
Stunning 1+1 Unit With 2 Full Bathrooms, Both with Showers! In The Sought After M Tower, The Den Can Be Used As A Second Bedroom. Sunny & Super bright with Eastern exposure. Enjoy Unobstructed Toronto Skyline, Lake Ontario & Mississauga Landmarks On your Balcony! 9Ft Smooth Ceilings & Laminate Floor Throughout. Kitchen With Built-In Appliances, Quartz Counter Top &Backsplash. Minutes To Celebration Square, Sq One Shopping Centre, Sheridan College, Library,Living Arts Centre, Theatre, Restaurants & More...A Must See! (id:56889)
RE/MAX Gold Realty Inc.
304 - 1370 Costigan Road
Milton (Cl Clarke), Ontario
Welcome to 304-1370 Costigan Road, located in Milton's sought-after Clark community. This boutique condo combines comfort, style, and thoughtful upgrades, offering a truly move-in-ready living experience. Featuring two oversized bedrooms each with its own ensuite and walk-in closet this home ensures both privacy and luxury. The primary ensuite has been transformed into your personal spa retreat with a brand-new, state-of-the-art Safe Step jetted tub equipped with Bluetooth technology. Start your day with a coffee on the private south-facing balcony, taking in serene views of the lush greenspace and pond. The bright, open-concept layout is perfect for both relaxing and entertaining, enhanced by numerous upgrades including luxury vinyl flooring, upgraded tile, pot lights, granite countertops, stainless steel backsplash, breakfast bar, stainless steel appliances, smooth 9-foot ceilings, and fresh professional paint throughout. All that's left to do is bring your furniture and enjoy your new home. (id:56889)
Keller Williams Real Estate Associates
3486 Rexway Drive
Burlington (Roseland), Ontario
Nelson High School Area. Client RemarksClose To Highway 403,Burlington Fairview Mall, Elementary, Middle, Nelson High Schools.Deep Porcelain Sink * Glass Tile Backsplash, Large Bay Window .Large Pantry * 3 Large Bedrooms * Finished Rec Room * Pot Lights * Deep Soaker Jacuzzi Tub * Large Garage/Workshop * Bbq Gas Line * Large Private Yard * (id:56889)
Real One Realty Inc.
2815 - 35 Watergarden Drive
Mississauga (Hurontario), Ontario
Enjoy spectacular west-facing views from this modern, 5-year-old condo featuring 2+1 spacious bedrooms, 2 full bathrooms, and a large den that can easily be used as a third bedroom or a home office. Designed for both comfort and style, this unit is perfect for families, professionals, or investors seeking urban convenience and luxury. The building offers exceptional amenities including a full gym, indoor swimming pool, jacuzzi, sauna, library, kid's play area, theatre, games room, party room, guest suites, and a BBQ patio. Ideally located just steps from public transit and within walking distance to square one shopping centre, grocery stores, restaurants, bars, banks, and entertainment venues, this home places everything you need at your doorstep. Included in the sale are all windows blinds, light fixtures, a front-loading washer and dryer, and stainless steel kitchen appliances: fridge, stove, built-in microwave, and dishwasher. This is a rare opportunity to own a contemporary, well-appointed condo in one of Mississauga's most sought-after communities. (id:56889)
Exp Realty
B101 - 3429 Sheppard Avenue E
Toronto (Tam O'shanter-Sullivan), Ontario
Brand new condo in the heart of Scarborough! Bright and spacious 2 bedroom-unit with 10-ft ceilings and backyard with clear view, 2 oversized bathrooms, and open-concept layout. Modern kitchen. Larger window from ceiling to floor . Coner unit. Enjoy the feel of a semi-detached with direct access no elevator needed! One parking included. Steps to TTC, McDonald's, Costco, Walmart, and a variety of shops and dining options. Close to schools, colleges, and easy access to Hwy 401, 404 & DVP. 24-hour concierge and access to premium amenities. Short term acceptable.Light furnature also available upon request. (id:56889)
Aimhome Realty Inc.
1311 - 121 St Patrick Street
Toronto (Kensington-Chinatown), Ontario
Artist Alley is perfectly positioned near major public transportation hubs, making commuting a breeze. Whether you prefer biking, taking the subway, or hopping on a bus, getting around the city is convenient and efficient.The building offers 24/7 security, concierge services. 1+ Den (with sliding door) 622 sq ft decent size condo includes in-suite laundry and modern appliances. West facing. 98 Walk/Bike Score, 100 Transit Score With Steps To U of T, OCAD, St Patrick Subway Station, City Hall, AGO. Walk To Toronto General, Sick Kids & Mount Sinai Hospitals And Queens Park. Minutes To Financial, Entertainment Districts, Nathan Phillips Square and Eaton Centre and a whole lot more to explore and discover in the area. (id:56889)
Bay Street Group Inc.
904 - 20 Richardson Street
Toronto (Waterfront Communities), Ontario
Featuring Bright Open-Concept Layout Unit At Daniels Lighthouse Condos. This Unit With Modern Finishes, An Amazing Location With Lots More Growth To Come. Live In Waterfront Community, Walk To Sugar Beach And Boardwalk, All Downtown Amenities Are Within Walking Distance. 5 Mins To St. Lawrence Market. (id:56889)
Homelife/realty One Ltd.
814 - 33 Helendale Avenue
Toronto (Yonge-Eglinton), Ontario
Spacious 663 SQ.FT. 2-bedroom 2-Bathroom Unit With Large Balcony At Yonge And Eglinton. A Modern Kitchen With Built-In High End Appliances. Large Floor to Ceiling Windows In Living Room and Primary Bedroom. Unobstructed Views. Washer & Dryer Upgrade (2023). Fresh Paint (2025). Upgraded Flooring (2025). Amazing Amenities Available In The Building, Including Exercise Room, Modern Lounge And Game Area. Easily Accessible By Public Transit. Walking Distance To Restaurants and Stores. Floor Plan attached. Easy Showing With Lockbox. (id:56889)
Real Land Realty Inc.
806 Alexander Road
Hamilton (Ancaster), Ontario
Contemporary Mid-Century Modern Bungalow tucked away in the heart of Ancaster Heights. This extraordinary, architecturally exciting bungalow offers the best of luxury living, surrounded by lush conservation lands, scenic waterfalls, and endless hiking trails. With over 6,500 sqft of expertly finished living space, this home features 5 spacious bedrooms, 6 designer bathrooms, and 2 courtyards, all crafted with exceptional attention to detail. The main level impresses with 12-foot ceilings, oversized floor-to-ceiling windows that flow onto the back deck, and a sleek Italian MUTI kitchen that anchors the open-concept design. The sun-filled lower level is an entertainer's dream - complete with a second kitchen, golf simulator, home gym, sauna, 2 full bathrooms, and a private guest suite. Whether you're hosting or enjoying a quiet evening in, every space is designed for comfort and lifestyle. Set on a beautifully landscaped 100 x 120 ft lot, the private backyard oasis includes a backyard courtyard, inground pool, and mature trees - creating the perfect escape, just minutes from the core of Ancaster Village, where you can find exquisite dining, shopping & community. This home is also just minutes to McMaster University, Hamilton Golf and Country Club, Dundas Valley trails, and the 403 and Lincoln pkwy. This is more than a home - it's a luxury retreat in one of Ancaster's most coveted neighbourhoods. (id:56889)
Exp Realty
701 Villa Nova Road
Norfolk (Waterford), Ontario
Discover an exceptional 22-acre parcel of land at 701 Villa Nova Road, offering a rare opportunity in the scenic countryside of Norfolk County. Ideally situated just minutes from the Waterford community, this expansive property features a mix of open fields and treed areas - perfect for a future country estate, hobby farm, or potential residential development. The landscape offers both wide, sunlit spaces and shaded woodland, providing a unique blend of functionality and natural beauty. Mature tree lines, gently rolling terrain, and a quiet rural setting create a private and picturesque backdrop for your vision. With convenient access to local amenities, this location offers the ideal balance of rural charm and everyday convenience. Seize the chance to shape your future in one of Southern Ontario's most desirable countryside settings - bring your vision to life at 701 Villa Nova Road. (id:56889)
Revel Realty Inc.
178 Seeley Avenue
Southgate, Ontario
Your Opportunity To Own A New Detached 2 Story Home In Dundalk, Southgate, 15 Minutes North of Shelburne, 4 Large Bedrooms, 2.5 Baths, 9 Feet Ceiling On Main Floor, Country Kitchen, Great Backyard, Double Car Garage, Brand New Appliances, Home Under New Home Warranty. Download Floor Plan From Attachments. Vacant House, Ready To Move In Immediately, In New Home With Your Family. (id:56889)
Homelife Silvercity Realty Inc.
43 Ashbrook Way
Brampton (Fletcher's West), Ontario
Beautiful 3-bedroom, 3-washroom townhouse in the desirable Fletchers West community of Brampton. Features two family rooms, including one on the second floor that can easily be converted into a 4th bedroom. Thousands spent on upgrades. Wood Flooring Throughout, Smooth Ceilings, Pot Lights, Upgraded washrooms with Porcelain tiles, wood stairs. The main level boasts a cozy family room, dining room, and a bright breakfast space. Modern open concept kitchen overlooks to family room. The second floor comes with huge primary bedroom with 5pc ensuite and his&hers closets. The 2nd and 3rd bedrooms comfortably accommodate queen-sized beds double closets and bright with plenty of daylight. Includes a single-car garage and a well-designed layout perfect for growing families. Located in a family-friendly neighborhood close to schools, parks, and transit this home is a must-see! Unfinished basement with In-law suite potentional. On one side home is attached by garage only. (id:56889)
RE/MAX Real Estate Centre Inc.
122 Vista Boulevard
Mississauga (Streetsville), Ontario
Luxury living awaits in this rare 4-level side-split for lease in Streetsville. Situated on a premium 10,000 sq ft lot, this beautifully maintained home boasts uninterrupted city views, modern upgrades, and limitless potential. Prime Location Perks: Steps from top-rated public and Catholic schools offering IB, AP, and French Immersion programs. Walk to the GO Station, Streetsville Village, trendy cafes, pubs, shops, and Credit Valley Hospital. You will love the Muskoka-like setting in the city. Interior Highlights: Bright, spacious family room with gas fireplace and panoramic windows overlooking scenic views. Walk out to a private, fenced backyard featuring composite decking and professionally landscaped gardens. Two newly renovated bathrooms, upgraded wide plank flooring, and a large laundry/mudroom. Two separate basement entrances and interior garage access for maximum flexibility, ideal for an in-law suite. Modern Comforts & Upgrades: Over $180,000 in renovations and landscaping, furnace & tankless water heater. Two gas fireplaces, two storage sheds, and a gas BBQ hookup. Perfect for families or professionals seeking a unique and luxurious living experience. Lease today and experience the best of Streetsville! (id:56889)
Ipro Realty Ltd.
2275 Webb Street
Innisfil (Stroud), Ontario
Top 5 Reasons You Will Love This Home: 1) Situated on an expansive lot, this property offers the kind of outdoor space thats becoming a rare find, whether youre envisioning lush gardens, a play area, or simply space to unwind and enjoy, this yard provides both immediate versatility and long-term potential 2) The detached garage, a true highlight of this property, boasts a soaring 13' ceiling, a solid concrete slab, and natural gas heating, making it an ideal setup for car collectors, hobbyists, recreational storage, or anyone in need of a spacious workshop or a creative retreat 3) The attached garage has been thoughtfully extended to over 1,000 square feet of heated space and includes a convenient drive-through door to the backyard; whether you're working on projects, storing gear, or entertaining outdoors, this space adds everyday practicality and impressive versatility 4) Pride of ownership radiates throughout the home, with recent improvements including an updated main bathroom and newer windows (2018), ensuring comfort, energy efficiency, and long-term peace of mind for the next owner 5) Tucked into the well-established and family-friendly community of Stroud, this home enjoys a quiet, neighbourly atmosphere while remaining just minutes from major commuter routes. 1,262 above grade sq.ft. plus a finished basement. Visit our website for more detailed information. (id:56889)
Faris Team Real Estate
4105 - 2920 Highway 7
Vaughan (Concord), Ontario
Brand new, never lived in 41st-floor corner unit in Vaughan's tallest and most recognizable condo by Cortel Group. This 2-bed suite offers breathtaking views, a bright and spacious layout, modern finishes, stainless steel appliances, and 1 parking spot. Enjoy resort-style amenities including a 24h concierge, fitness centre, outdoor pool, yoga studio, party room, rooftop BBQ terrace, theatre, pet spa, and kids' play areas. PRIME LOCATION - steps to the Vaughan Metropolitan Centre subway and transit hub, across from Colossus, Costco, and endless restaurants, shops, and entertainment Vaughan has to offer. Minutes to Hwy 400 & 407. (id:56889)
Pinnacle One Real Estate Inc.
329 - 101 Shoreview Place
Hamilton (Lakeshore), Ontario
Stunning 1 Bedroom Condo In Sought After Sapphire Development By The Waterfront In StoneyCreek.1 Underground Parking space & locker Included, In-Suite Laundry and Stainless Steel Appliances! Great Location For Commuters close To Highway! Easy Access With Shopping Mall, Restaurants And Go Station. Building amenities Include Exercise Room, Rooftop Patio & More! (id:56889)
Royal LePage Realty Plus Oakville

