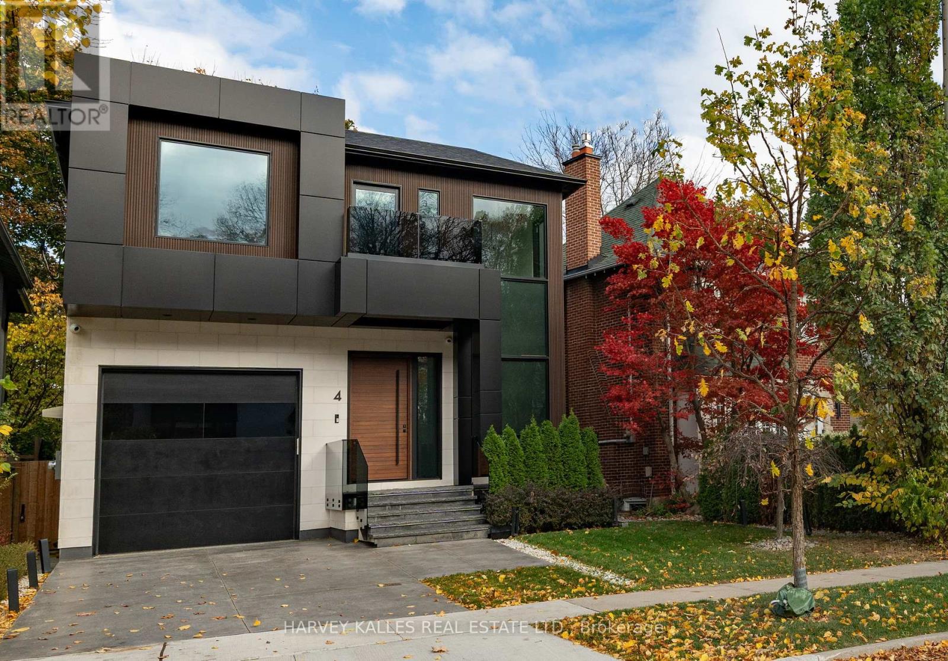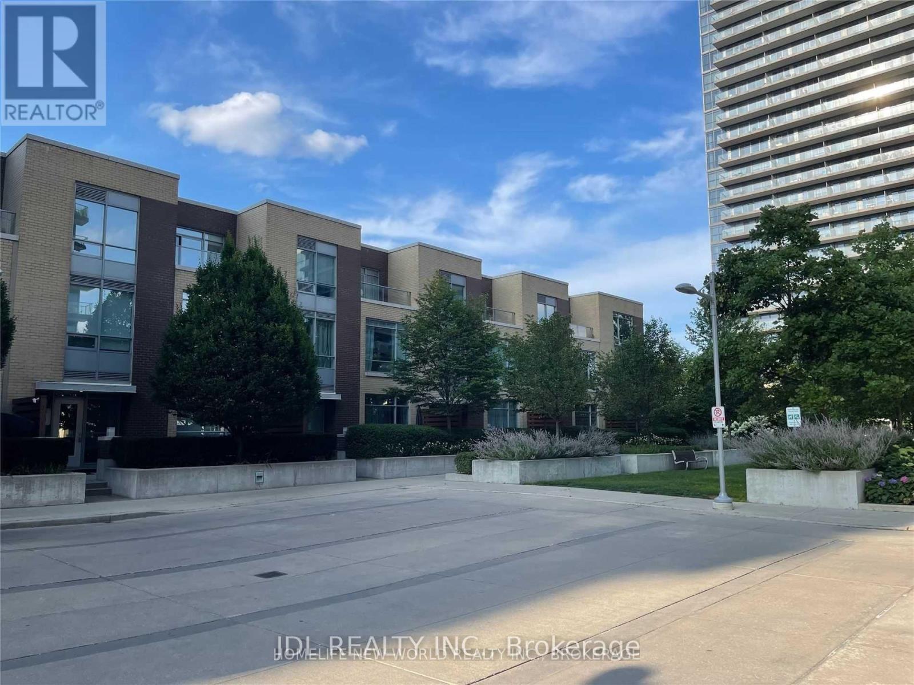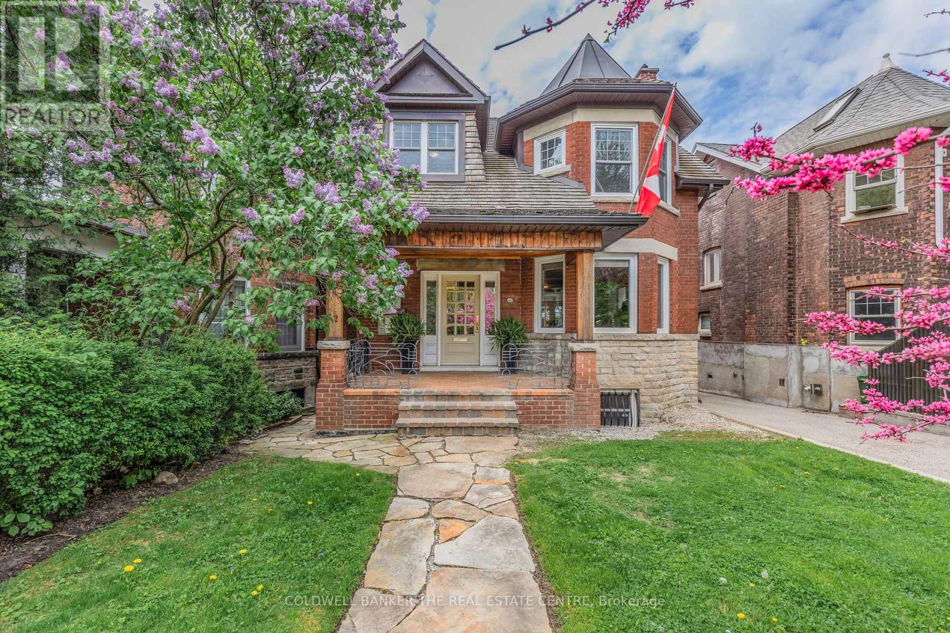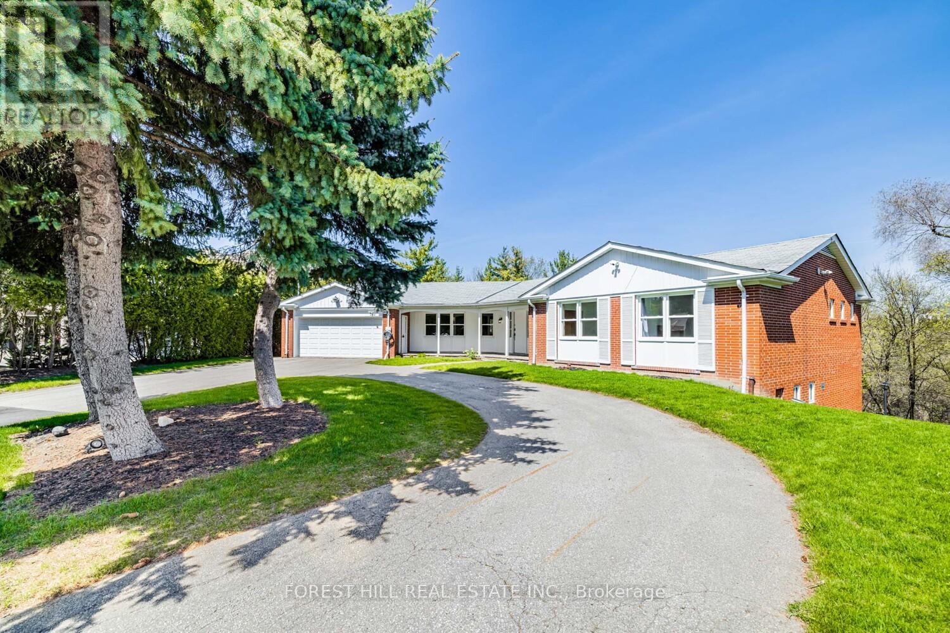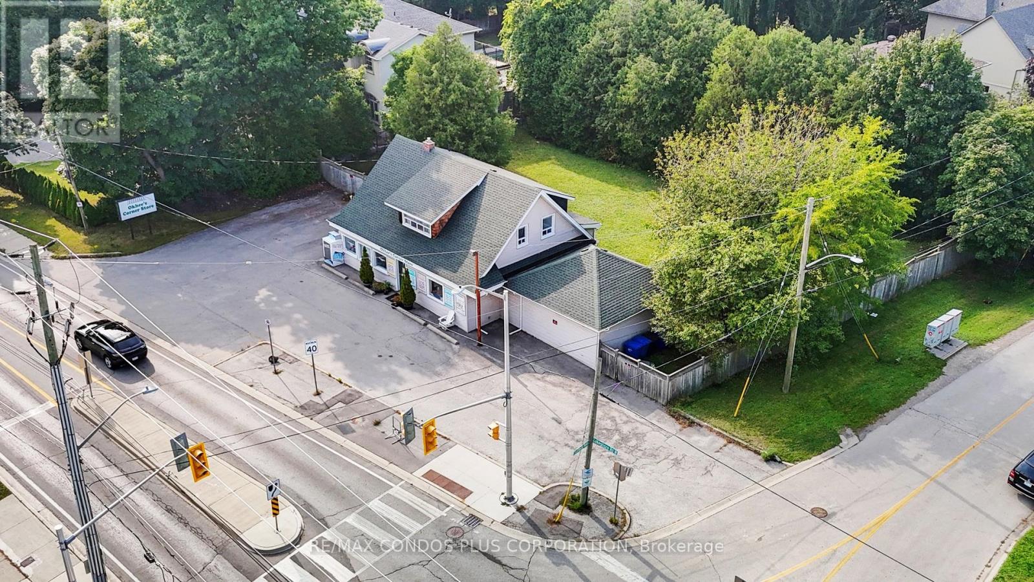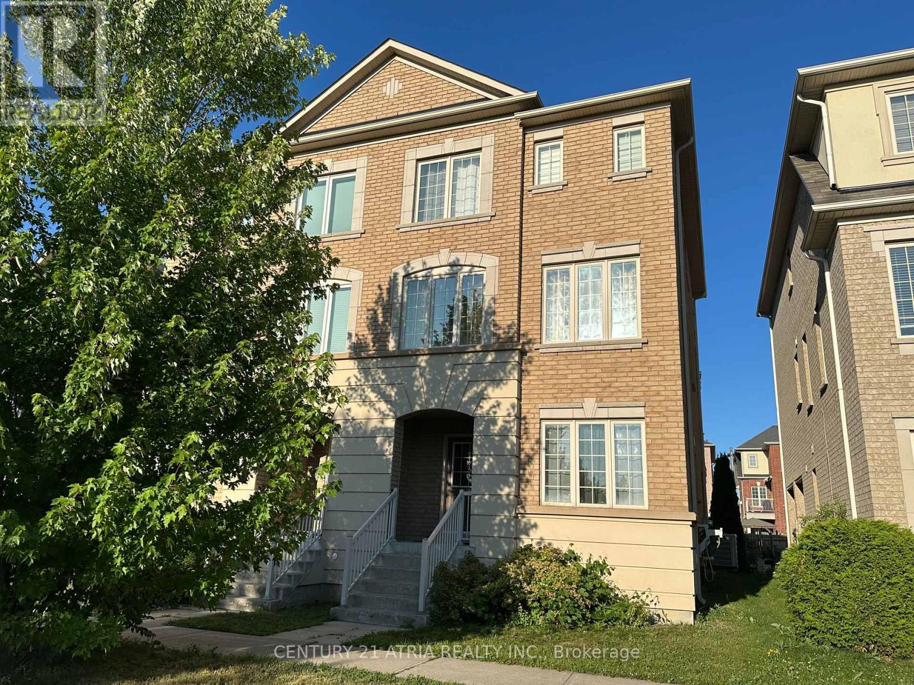37 Wilket Road
Toronto (Bridle Path-Sunnybrook-York Mills), Ontario
Prestigious Big Lot in Bridle Path Community! Move In or Build Your Dream Estate Located in Toronto elite Bridle Path community (C12). This property with move-in condition features 4+1 bedrooms, 4 bathrooms, and a 2-car garage with a circular driveway, making it ready for your desired renovation. The kitchen and both second-floor bathrooms were renovated in 2025 with modern finishes.The kitchen seamlessly integrates with the breakfast area, offering a lovely view of the backyard and direct walk-out access perfect for morning coffee or entertaining.The main floor features a cozy library/study ideal for work or relaxation.The extraordinary lot boasts an impressive 77.59-foot frontage, providing an ideal setting to either build your custom dream home or renovate the existing structure. Renowned designer Richard Wengles approved drawings are available, allowing for the construction of a nearly 6,000 sq. ft. luxury residence plus a basement and 2-car garage.Surrounded by multi-million-dollar estates, this property offers unmatched prestige and exclusivity. It is just minutes from top private schools such as Crescent, TFS, and Havergal, as well as the prestigious Granite Club and major highways, all while being nestled in one of Torontos most sought-after neighbourhoods. With a competitively priced lot and a highly motivated seller, this is a rare opportunity to bring your vision to life in a world-class community. Start building your dream estate today or move in after the renovation! (id:56889)
RE/MAX Realtron Barry Cohen Homes Inc.
4 Douglas Crescent
Toronto (Leaside), Ontario
Welcome to 4 Douglas Crescent - a modern masterpiece designed with cutting-edge technology, exceptional details and unparalleled craftsmanship. This architecturally unique home is situated on a prime location on the edge of North Rosedale with easy access to Bayview, the DVP, Yorkville, and Summerhill Market. Perfect for a growing family, this home offers an adaptable layout with 4+1 bedrooms and 5 bathrooms, including a second walk-in closet that can be converted back into a 4th bedroom. Combining contemporary style with high-end touches like floating baseboards with accent lighting, hickory wide-plank hardwood flooring throughout, heated marble floor bathrooms and lower level, 9 skylights in the primary bedroom and a striking semi-floating staircase with maple wood handrail and skylight. A home built with purpose and no expenses spared equipped with Control4 home automation managing lighting, climate, 15 security cameras, over 50 surround sound speakers, and fire-safety rated smart glass windows offering seamless transitions from clear to private at the touch of a button. The backyard is primed for landscaping to make it your own and pre-plumbed for a hot tub, gas fireplace and barbecue. An exceptional Garage features a 6,000 LB car lift, heated floors, EV charger, car wash setup, and reinforced concrete and steel floor, as well as a heated driveway totalling 4 car parking. This turn-key treasure built for those who value design, functionality, and innovation, is ready for you to call it home. Backyard is pre-wired for in for BBQ, water and fire feature. Open house Saturday & Sunday 2-4pm (id:56889)
Harvey Kalles Real Estate Ltd.
8e - 86 Gerrard Street E
Toronto (Church-Yonge Corridor), Ontario
Spacious 2 Storey, 2 Bedroom Condo in a Boutique Building in the Heart of Church-Yonge Corridor. A Prime Unit with an Expansive 180 Sq Ft South Facing Terrace. Unobstructed Views of the City Skyline.Great Space to BBQ while Entertaining and Enjoying Summer Cocktails! Large Living and Dining Room with Floor to Ceiling Windows. Sizeable Bedrooms with Large Closets. This Unit also Offers Tons of Storage Space Throughout. Convenient Ensuite Locker Steps from Your Unit. Underground Parking. Steps to Shops, Eaton Centre, Toronto Metropolitan University. Short walk to Yorkville, University ofToronto & Hospital Row. (id:56889)
RE/MAX Hallmark Realty Ltd.
Th10 - 25 Singer Court
Toronto (Bayview Village), Ontario
Prime Location.Luxury And Spacious Townhouse. 10Ft Ceiling For The Ground Floor And 9Ft Ceiling For Upstairs. Easy Access To Highway. Many Amenities Like Gym, Indoor Pool, Indoor Basketball, Badminton, Etc. Close To TTC Stations, Bayview Village, Fairview Mall, IKEA, Canadian Tier, General NY Hospital. (id:56889)
Jdl Realty Inc.
148 Rusholme Road
Toronto (Dufferin Grove), Ontario
Welcome to 148 Rusholme Road giving you a rare opportunity to own an absolutely stunning, two- storey detached home just steps away from College Street in Dufferin Grove! This meticulously well taken care of home, was built in 1912 and completely renovated in increments, extensively by the caring owner. While maintaining the original charm and detail including some leaded windows and two wood burning fireplaces, this home exudes the high quality materials and professional craftsmanship used to make it the masterpiece that it is. All upgrades including the extension were completed professionally with permits and there is a survey available. Renovations have thoughtfully been completed during the current owner's possession by skilled tradespeople. This loving Triplex home sits on a 33.0 x 147.0 foot lot and has a separate entrance that leads to an upstairs and downstairs apartment! Most recently, the home was Tenanted on the top floor and basement each with its own kitchen! Mechanicals are all upgraded with newer wiring, plumbing and an owned 80 gallon water tank with combination boiler/tankless heater for the radiant heat system. New drains were installed when the basement floor was dugout. Newer heated ground floor, windows, doors and trim are of high quality materials and a pleasure for the observer with a keen eye. The driveway is a mutual/shared drive which leads to a newer built separate detached garage with electrical and heated floor! There is parking for one in the garage just adjacent to an exquisitely, professionally maintained privately fenced, backyard garden. The front yard boasts an exquisite curb appeal as one gazes at the beautifully landscaped trees and garden. This home is finished nicely with cedar plank roof and a tranquil ambience generated by a mature hedge, and flagstone path leading to a charming front porch. This home truly encapsulates elegance in one of Toronto's most coveted neighbourhoods and streets. (id:56889)
Coldwell Banker The Real Estate Centre
902 - 403 Church Street
Toronto (Church-Yonge Corridor), Ontario
Welcome to Unit 902 at Stanley Condos, an exceptional one bedroom plus den residence situated on the podium level of one of downtown Torontos most coveted addresses. This elegant suite offers sweeping 180-degree panoramic views of the city skyline, creating a striking backdrop to everyday living. Impeccably designed with sophisticated finishes throughout, the home features two sleek, spa-inspired bathrooms and a sun-filled open-concept kitchen and dining area outfitted with top-of-the-line built-in appliances. The versatile den is ideal for a refined home office or intimate reading lounge. Enhancing the luxury experience is your own expansive private rooftop walkout terrace a rare urban retreat in the sky, perfect for entertaining or unwinding in total serenity. Residents enjoy exclusive access to world-class amenities including a stylish billiards lounge with bar, a private cinema with kitchenette, a fully equipped fitness centre, and a tranquil yoga studio. Complete with in-suite laundry, secure locker, 24-hour concierge, and premium security. Perfectly positioned just steps from upscale shopping, gourmet dining, and every convenience imaginable this is sophisticated city living redefined (id:56889)
RE/MAX Niagara Realty Ltd.
10 Courtwood Place
Toronto (Bayview Village), Ontario
*** Simply Gorgeous *** ONE OF A KIND LAND( 1,235 Ac) *** R-A-V-I-N-E Land ----- UNIQUE RAVINE Land*** SPECTACULAR VIEW *** UNIQUE (Creek & Deep Land ---- 1.235 Acre Land ---- 53,797.97 sq.ft as per survey and mpac ------- Total Living Space of 4,692 SF(Main Floor + A Full Walk-Out Lower Level As Per Mpac) on Quiet Court and Nestled In The Heart Of Prestigious Bayview Village. This Enchanting Oasis Sits On One Of Largest Ravine Lots In Bayview Village Neighbourhood, Spanning Almost 1.235 Acre Backing Onto A Private ---- Cottage like Conservatory Area. The Property Offers Plenty Of Space for Outdoor Enjoyment & Future Expansion Or L-U-X-U-R-I-O-U-S Custom-Built Home, Endless Opportunities. The Residence Features Spacious Principal Rooms ---- Step inside & Prepare to be Entranced by "STUNNING" RAVINE VIEW in Foyer and "PRIVATE--RAVINE VIEW" from Most of Rooms ---- Oversized Balcony Overlooking Ravine Views. The Property provides Numerous Recent Upgrades, Including Updated Kitchen(2024-- New Cabinet,New Appliance,New Countertop,New Backsplash) and Refinished-Washrooms. The Lower Level Offers Featuring an Open Concept Rec Room For a Fully On-Grade Walk-Out Basement with Gorgeous "R-A-V-I-N-E" VIEWS. This Property Provides a Massive/Ample Living Space For Your Family Living. This Incredible Property Presents Endless Possibilities Move Right In, Renovate To Your Living, Build Your Dream Home In the future ***Desirable---Top Ranking School:Earl Haig SS ***Don't Miss Out On This Opportunity*** (id:56889)
Forest Hill Real Estate Inc.
708 - 35 Kingsbridge Garden Circle
Mississauga (Hurontario), Ontario
Stunning 2-bedroom suite with 954 sq. ft. of open-concept living space, fully renovated in recent years with high-quality finishes throughout. Features include a split-bedroom layout, premium laminate flooring, modern kitchen and bathrooms, and unobstructed east view. Walk-out to balcony from living room.Enjoy luxury amenities in this prestigious building, including a 30,000 sq. ft. rec facility with indoor pool and spa, fully equipped gym, golf driving range, bowling alley, guest suites, and 24-hour concierge/security. Includes owned parking and locker. Conveniently located near shopping, transit, highways, and all essential amenities. (id:56889)
Kingsway Real Estate
509 Lakeshore Road W
Oakville (Sw Southwest), Ontario
This prime mixed-use property offers incredible potential in a prestigious, high-traffic location. The main floor currently operates as a convenience store, benefiting from its proximity to Appleby College with over 800 students, creating a built-in customer base. The store has significant growth potential with a liquor license already in place, and there's an option to expand by offering seasonal flowers, plants, and pots. Additionally, the C1 SP:49 zoning allows for a wide range of businesses, such as medical offices, veterinary clinics, dental practices, or professional services, all ideal for the affluent residential community surrounding the area. A large parking lot and backyard provide convenience and space for future clientele. The second floor features a 2-bedroom apartment, offering additional rental income or the opportunity for a live-work setup. Whether you utilize the current structure or explore redevelopment options, this property is full of potential for both business and investment growth. **EXTRAS** All existing appliances: Fridge, Gas Stove & Washer. All existing ELFS & window coverings (id:56889)
RE/MAX Condos Plus Corporation
509 Lakeshore Road W
Oakville (Sw Southwest), Ontario
This prime mixed-use property offers incredible potential in a prestigious, high-traffic location. The main floor currently operates as a convenience store, benefiting from its proximity to Appleby College with over 800 students, creating a built-in customer base. The store has significant growth potential with a liquor license already in place, and there's an option to expand by offering seasonal flowers, plants, and pots. Additionally, the C1 SP:49 zoning allows for a wide range of businesses, such as medical offices, veterinary clinics, dental practices, or professional services, all ideal for the affluent residential community surrounding the area. A large parking lot and backyard provide convenience and space for future clientele. The second floor features a 2-bedroom apartment, offering additional rental income or the opportunity for a live-work setup. Whether you utilize the current structure or explore redevelopment options, this property is full of potential for both business and investment growth. **EXTRAS** All existing appliances: Fridge, Gas Stove & Washer. All existing ELFS & window coverings (id:56889)
RE/MAX Condos Plus Corporation
609 Country Glen Road
Markham (Cornell), Ontario
Fabulous Cornell Semi Detached Home With 4 Bedroom. Freshly painted and new laminated flooring throughout 3rd floor bedrooms. Professionally cleaned. Some windows have been recently replaced. Long driveway may park 4 cars. Perfectly Located Across From Park, Pond And School. Approx 2,200 Sq Ft In Living Space as per MPAC. Brand New Stone Counter Top And Sink In Kitchen. Move In condition. 2 Balconies On 2nd & 3rd respectively. Direct Access To Garage. Just Minutes To The Hospital, Rec Centre, Library, Shopping, And 407.Brokerage Remarks....... (id:56889)
Century 21 Atria Realty Inc.
103 Cedar Lake Crescent
Brampton (Bram West), Ontario
Welcome to 103 Cedar Lake Crescent, a meticulously maintained townhouse located in the sought-after Bram West community, bordering Mississauga and Brampton. Offering 2,057 square feet of thoughtfully designed living space, this charming 3-storey home features 3+1 spacious bedrooms, 3.5 bathrooms, large windows, and waterproof hardwood floors. As you step into the main level, you'll locate a generously sized recreational room, well equipped as a nanny, in-law, or guest suite, with a 4pc bathroom and direct access to the backyard patio, ideal for enjoying a morning cappuccino. The second level is bathed in an abundance of natural light, with an airy living room that sets the perfect tone for relaxation or entertaining loved ones. Down the foyer, the kitchen with dining area showcases a functional design with built-in appliances and plenty of upper and lower cabinetry space for all of your culinary essentials. Ascend above, where the Owners Suite showcases a luxurious 4pc ensuite and his and her closets. 2 additional bedrooms with spacious closets are located down the hall with a shared 4-piece bathroom. Superb location with close proximity to all amenities including highway 401 and 407, Derrydale Golf Course, Sheridan College - Davis Campus, Cineplex Courtney Park, CAA Centre - Sports & Entertainment Complex, and a direct bus ride via MiWay #61 to Square One. An absolute must see - make this immaculately kept home yours! (id:56889)
Sam Mcdadi Real Estate Inc.


