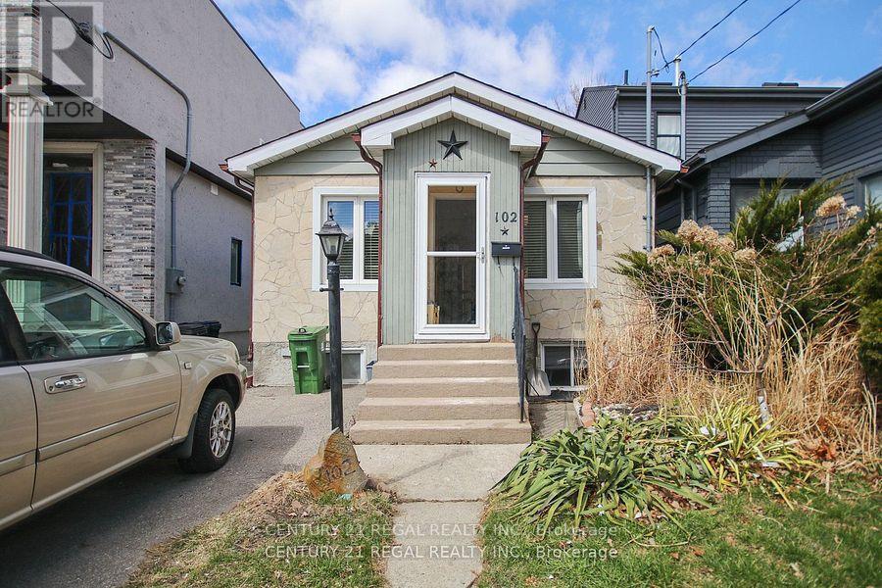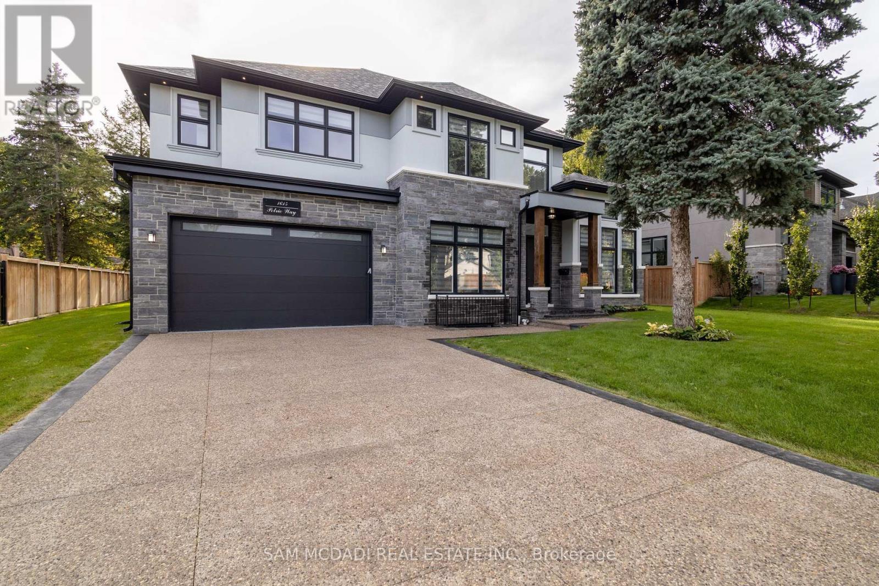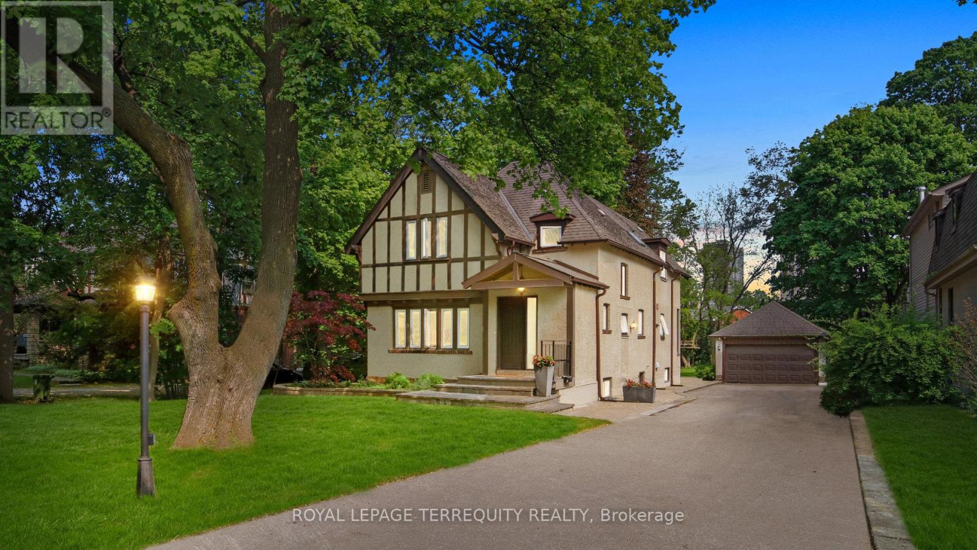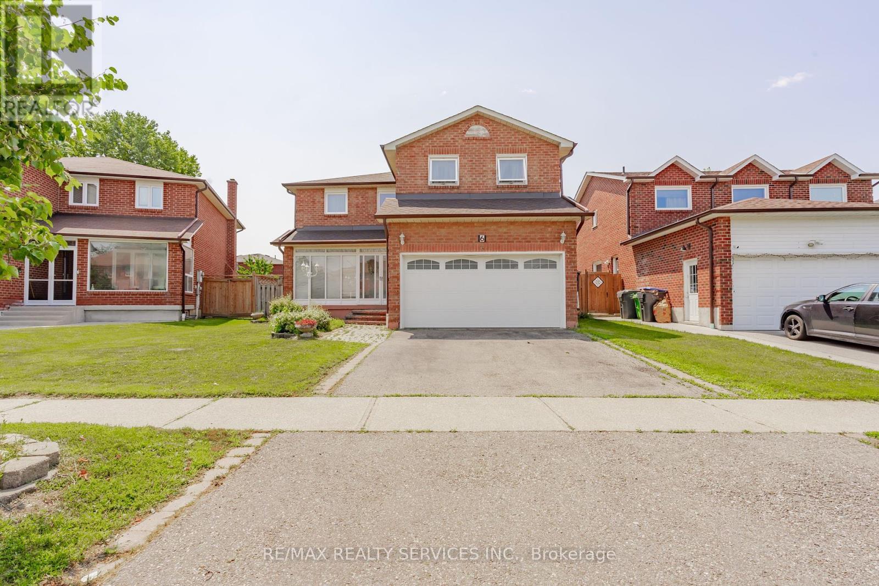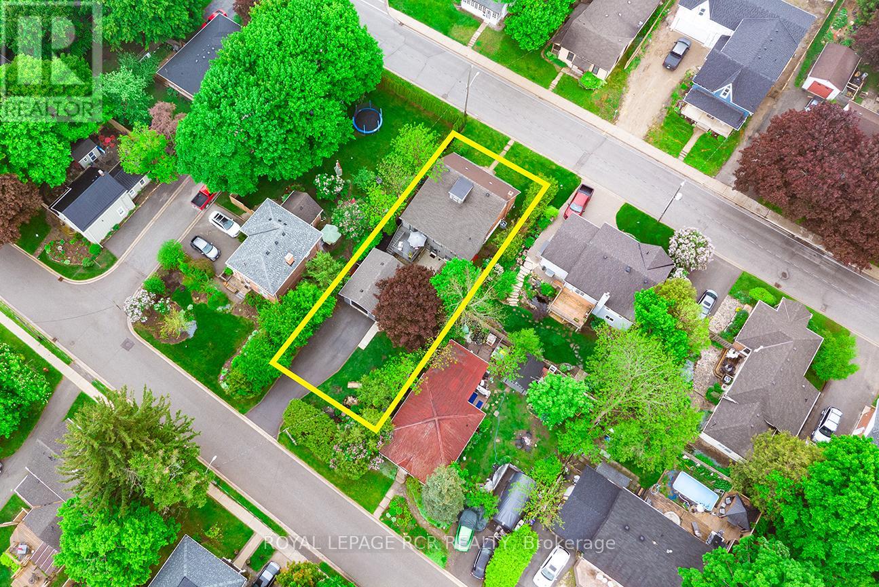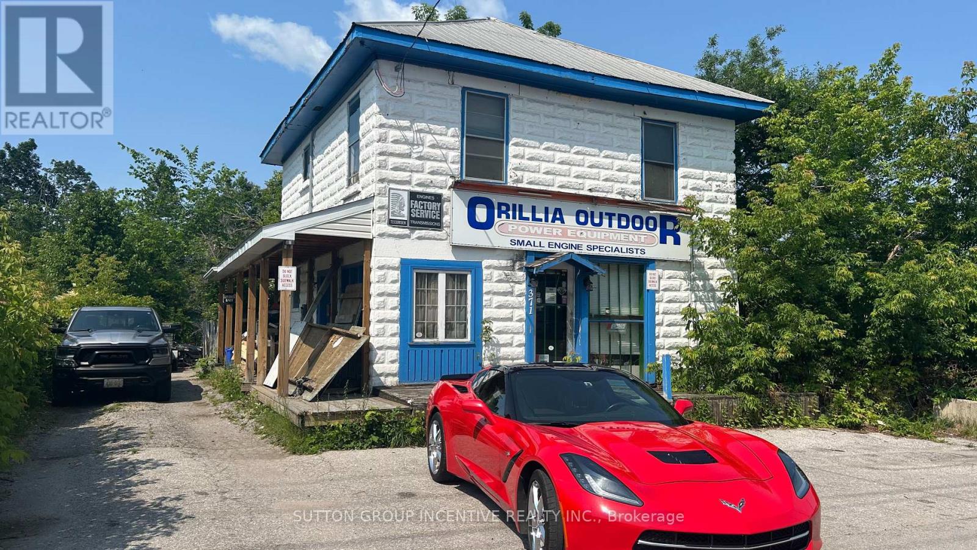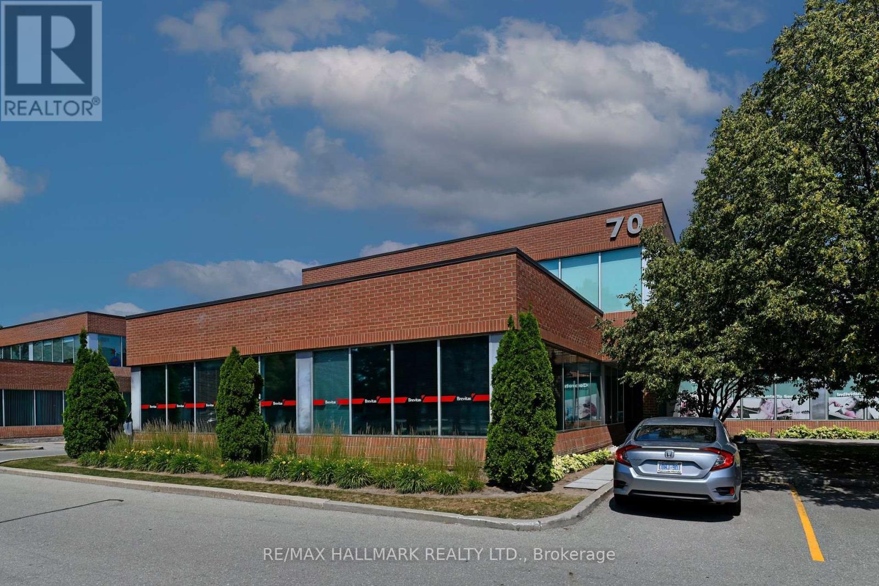102 Newcastle Street
Toronto (Mimico), Ontario
Nestled In The Highly Desirable Mimico Neighborhood, This Charming Detached Bungalow Offers Incredible Potential For Anyone Looking To Build Their Dream Home Or Simply Move In And Enjoy. Inside, The Spacious Kitchen Offers Great Flow And Functionality, While The Primary Bedroom Boasts Gorgeous Double Doors Leading To A Private, Deep Lot Perfect For Family Gatherings Or Peaceful Retreats. The Mature Perennial Gardens And Beautiful Koi Pond Make The Backyard A True Oasis. With A Basement Offering Storage And Potential For Further Development, The Possibilities Are Endless. Walk To Trendy Shops, Restaurants, And Cafes, Including The Famous San Remo Bakery, Or Take A Quick 2-Minute Walk To Mimico Go Station, With Just A 15-Minute Ride To Union Station. Easy Access To The Gardiner Expressway, 427, QEW, And Sherway Gardens Mall Makes This Location Unbeatable! Whether You're Looking To Renovate Or Enjoy A Comfortable Home In One Of Toronto's Best Neighborhoods, This Is An Opportunity You Wont Want To Miss. Schedule Your Tour Today And Envision Your Future In The Heart of Mimico! (id:56889)
Century 21 Regal Realty Inc.
1615 Petrie Way
Mississauga (Clarkson), Ontario
Welcome to your dream home, a magnificent 3,648 sq ft + basement luxury property nestled in a highly sought-after pocket of Clarkson near the lake. This exquisite residence offers an unparalleled blend of opulence and comfort, featuring 4 spacious bedrooms and 6 beautifully appointed bathrooms. As you step inside, be captivated by the soaring 10-foot ceilings that create an airy and inviting atmosphere throughout the main floor. The heart of the home is the massive chef's kitchen, outfitted with top-of-the-line appliances, custom cabinetry, and an expansive island, perfect for culinary enthusiasts and entertaining guests. Incredible finishes and meticulous attention to detail are evident in every corner of this exquisite property.. The second floor offers four well-sized bedrooms, each with its own ensuite bathroom, providing privacy and luxury for everyone. The primary suite is a true sanctuary, featuring a grand bathroom with upscale fixtures and an expansive walk-in closet to accommodate all your wardrobe needs. Retreat to the finished basement that boasts heated floors for ultimate comfort, a temperature-controlled wine cellar for your collection, a flex room that can be a bedroom or gym to maintain your active lifestyle, and a custom wet bar, ideal for hosting gatherings across from the gorgeous fireplace. The full bathroom in the basement adds convenience for family and guests alike. Step outside to your fully fenced private yard, surrounded by mature trees that provide a peaceful haven for relaxation and outdoor activities. The in-ground sprinkler system ensures the lush landscaping remains vibrant year-round. This luxury home embodies refined living in a premier lakeside location, combining elegant design with key modern amenities. Minutes to the the Clarkson Go train, lake & parks. Quiet & secluded area of Southern Mississauga. (id:56889)
Sam Mcdadi Real Estate Inc.
1003 - 33 Shore Breeze Drive
Toronto (Mimico), Ontario
Welcome to the Jade Water Front Condo, Desirable Split 2 Bedroom, 2 Full Bath, Rare 12' x 12' Custom Private locker Adjacent to parking spot, Features, Breathtaking Northwest Views Of Sunrise And Sunset, Featuring Three (3) Separate Walk-Out From Pr a spacious 395 sqft Wrap Around Balcony With Panoramic View, 9 Foot Ceilings With European Inspired Cabinetry, Mosaic Glass Back Splash & Caesar-Stone Waterfall Island, Bathrooms Features Soaker Tub & Seamless Tempered Glass In Shower, Engineered Laminate Flooring Throughout. Designer Upgraded Light Fixtures. Just Step Away From Humber Bay Park, The Boardwalk, Grocery Stores, Pharmacy And Many Restaurants. Access To The Gardiner Express Way & Lakeshore Blvd Party Room, Billiard Room, Theatre Room, Gym, Yoga, Golf Simulator, Car & Dog Washing Station, Putting Studio & Guest Suites. Pleasure To Show! (id:56889)
RE/MAX Ultimate Realty Inc.
Ipro Realty Ltd.
111 - 408 Browns Line
Toronto (Alderwood), Ontario
Welcome to this Sun Filled Condo Unit In B-Line Boutique Style Condo Project. Open concepts with 582 Sqft. 9Ft Smooth Ceilings throughout ,Modern Laminate Flooring, Tall Kitchen Cabinets with Quartz Counter tops and S/S High-End Appliances, Carpet Free, Includes locker.Great Party Room, Gym, Excellent Location, Close to Transportation, Shopping. GO Station, To Hwy 427, Downtown Toronto is 10 Minutes Away.Perfect for single professional who wants to enjoy quiet neighborhood and stay close to downtown Toronto (id:56889)
Royal LePage Your Community Realty
65 Burnhamthorpe Crescent
Toronto (Islington-City Centre West), Ontario
Rare and exceptional opportunity in the heart of prestigious Central Etobicoke! This expansive 70 x 264 ft lot offers endless potential for builders, developers, or end-users with vision. Tucked away on a quiet, tree-lined street surrounded by multi-million dollar homes, this beautifully maintained and extensively renovated residence exudes character and charm featuring leaded glass windows, vaulted ceilings, and a detached double-car garage.What truly sets this property apart is its redevelopment potential: An application for land division has already been submitted, proposing two premium 35 x 264 ft lots ideal for building luxury custom homes in one of Etobicoke's most desirable neighbourhoods. Live in, lease out, or start your next build project the choice is yours. A rare gem offering upside and long-term value. An application to build 2 homes has been submitted. This rare opportunity in the heart of prestigious Central Etobicoke! Offers build-out for builders or end-users. Application was as recently submitted for two 35' x 265' lots with site plan for two luxury 3 storey homes of 3,400 SF above grade by Contempo Studio Design (See attached PDF for "Plan A"- Resubmission is required to reduce a variance on one exterior wall.) An alternative Plan for a 2-storey home of 3350 SF above grade is being finalized by Contempo. (See PDF for Plan "B") giving builder choice and options. (id:56889)
Royal LePage Terrequity Realty
6 Ruth Avenue
Brampton (Heart Lake West), Ontario
Welcome to 6 Ruth in a very desirable area with large walkway to inviting enclosed area with access to Garage. Main floor features spacious foyer, separate formal living room , separate formal dining room, main floor family room with fireplace. Modern family size upgraded kitchen, appliances , loads of counters & cupboards & walkout to deck & fenced yard. Main floor laundry & 2 pc upgraded bath. Second floor features over sized master - 5 pc ensuite with TV (Huge Glass Shower separate shower ) walk in closet plus 2nd large closet. 3 other very large bedrooms & upgraded family bath. Basement 5th bedroom, bath, large closet , office, storage, all this close to all amentias & Hwy 410,403, Hwy 10, Just move in (id:56889)
RE/MAX Realty Services Inc.
45 Rotunda Street
Brampton (Fletcher's Creek South), Ontario
Beautiful Layout, Semi-Detached 4 Bedroom/3 Washrooms 1816 Sq Ft (Abv Grade Per Mpac) backing onto park with no neighbors at the back Located On A Quiet Street. Close To Walmart, Home depot, Banks, Groceries And School. Home Features Wooden Flooring Throughout Wrought Iron Oak Staircase, Gas Fireplace In Living, Open Concept Living/Dining, Main Floor Laundry. 2 Front Br's Have Window Alcoves, Pot lights Main & 2nd Level. Not Furnished. No Smoking, Available From August 1st. Tenant pays 70% of all utilities and has to take care of lawn mowing and snow removal. (id:56889)
Save Max Gold Estate Realty
61 John Street
Orangeville, Ontario
Discover this one-of-a-kind property in a prime location just steps from downtown's vibrant core of restaurants, pubs, shopping, and theatre. Situated on a beautifully landscaped double lot with two addresses...61 John Street and 38 Margaret Street...this exceptional home features spectacular perennial gardens, multiple patios, and an elevated deck perfect for outdoor entertaining. The main residence has been thoughtfully renovated and expanded, showcasing a dream kitchen with abundant cabinetry, pull-out drawers, and a breakfast bar overlooking a spacious dining area with walk-out to the deck. The open-concept layout seamlessly connects the kitchen, dining, and living areas for an airy, modern great room feel. A walk-in pantry closet plumbed for a washer adds convenience and style with a custom barn door accent. The main floor primary suite is a true retreat, featuring a walk-through closet with built-in organizers and a luxurious 5-piece ensuite bath complete with dual sinks, an elegant soaker tub, and spa-like shower with body jets and sprays. Upstairs offers two additional bedrooms, a 2-piece bathroom, and excellent storage with hall and linen closets. The finished lower level offers fantastic versatility: a cozy family room, a potential fourth bedroom (currently used as storage), and a large space that could easily convert into a second kitchen for an in-law or rental suite. A full 3-piece bath with walk-in shower rounds out the lower level. One of the property's most unique features is the separate private office/studio space with its own entrance, reception area, large work area, and bright windows ideal for professionals, creatives, or home-based business owners. Oversized garage has insulted walls, rewired with pony panel added in 2018 and new shingles 2025. A rare opportunity to own a truly flexible and functional urban property. Perfect for multi-generational living, income potential, or working from home in style. (id:56889)
Royal LePage Rcr Realty
702 - 335 Webb Drive
Mississauga (City Centre), Ontario
Welcome to this **Very Spacious** Low Maintenance Fee, Well Maintained Condo Apartment consisting of 2 Huge Bedrooms + Den (Can be Used As an Office or Kids Room) along with 2 Full Bathrooms. The Condo has an Excellent Function Layout which Complements the Huge Windows that Bring in Ample Natural Light. Boasting a rarely Offered Split Bedroom Layout. This Residence features a Spacious Ensuite With a Walk-in Closet and 4pc Ensuite. An Excellent Opportunity for both First-time Homebuyers And Investors. This Gem is Conveniently situated In the Heart of Downtown Mississauga with in Walking Distance to the Very Popular Square One Shopping Mall, Living Art Centre, Main Library, Go Transit, Bus Terminal, YMCA, Celebration Square, Sheridan College, and the Upcoming Most Awaited Light Street Train (LRT). Close to all Major Highways. Extremely Clean Well Managed Building With Tons Of Amenities To Spoil You Such As Indoor pool, Sauna and Hot Tub, Tennis And Squash Courts, Exercise/Gym Room and A party Room. ***Maintenance Fees Includes: Central AC, Heat, Water, High Speed Internet & Parking.24-Hour Concierge, Indoor Pool, Sauna, Gym, Tennis Court, Indoor Squash Free underground & Visitor Parking. (id:56889)
RE/MAX Real Estate Centre Inc.
371 West Street N
Orillia, Ontario
Great opportunity to own a Small Engine repair shop "Orillia Outdoor Power Equipment" with a upper 2 bedroom Apartment. The owner is selling the business with Tools, Parts, Stock eg. Chainsaws, Lawn mowers, Gas Blowers and various other power items. (id:56889)
Sutton Group Incentive Realty Inc.
42 Thicketwood Place
Ramara (Brechin), Ontario
Welcome to this beautiful Lake House with 100ft. on Lake Simcoe that offers both western and southern exposure. This home offers the most private setting in the Bayshore Village. Picture waking up to Lake Simcoe views from every angle. Crafted with meticulous attention to detail, this unique custom home features premium materials, including kiln-dried wood and solid hardwood aak flooring, ensuring both beauty and durability. A wonderful feature is the Solar Atrium, which boasts new windows & patio doors. It provides an abundance of natural light. The main floor has a bedroom which is perfect for family, complete with an ensuite. Enjoy Therapeutic Spa nestled within a cedar room. Perfect for unwinding after a long day. The large modern kitchen/dining opens to the great room, with gorgeous Lake Views complete with a double sided fireplace. Next to that is the Media Room, perfect for those cozy movie nights. Upstairs, you'll find a large primary suite that is adjacent to the upper level solarium. The Two additional spacious bedrooms, have their own private balcony that overlooks Lake Simcoe. The upstairs atrium serves as an ideal reading nook, where you can relax and soak in the peaceful ambiance. Designed for entertaining, this home can comfortably accommodate up to 14 guests, making it perfect for family gatherings and friendly get-togethers. Situated in the unique Waterfront Community of Bayshore Village, you'll have access to a many amenities, including Pickleball /Tennis Courts, a 3-Par Golf Course, a Refreshing Saltwater Pool, Yoga, and Three Harbours to Cater to all Your Boating Needs. This home is a Member of The Bell Fibre High Speed Program and Bayshore Village Association ($1,100.00/yr 2025). Come and see what the Bayshore Lifestyle is all about. Only 1.5 Hrs To Toronto & 20 Min to Orillia for shopping, restaurants and more. (id:56889)
Century 21 Lakeside Cove Realty Ltd.
203 - 70 East Beaver Creek Road
Richmond Hill (Beaver Creek Business Park), Ontario
Prime East Beaver Creek Location Near Transit, Major Highways, & All Amenities. This Entire Floor Features 4 Self-Contained Bright & Airy Offices W A Kitchenette/Lunchroom & 2 Washrooms! Signage Rights Facing East Beaver Creek Road Provides Fantastic Exposure. Ample Parking. (id:56889)
RE/MAX Hallmark Realty Ltd.

