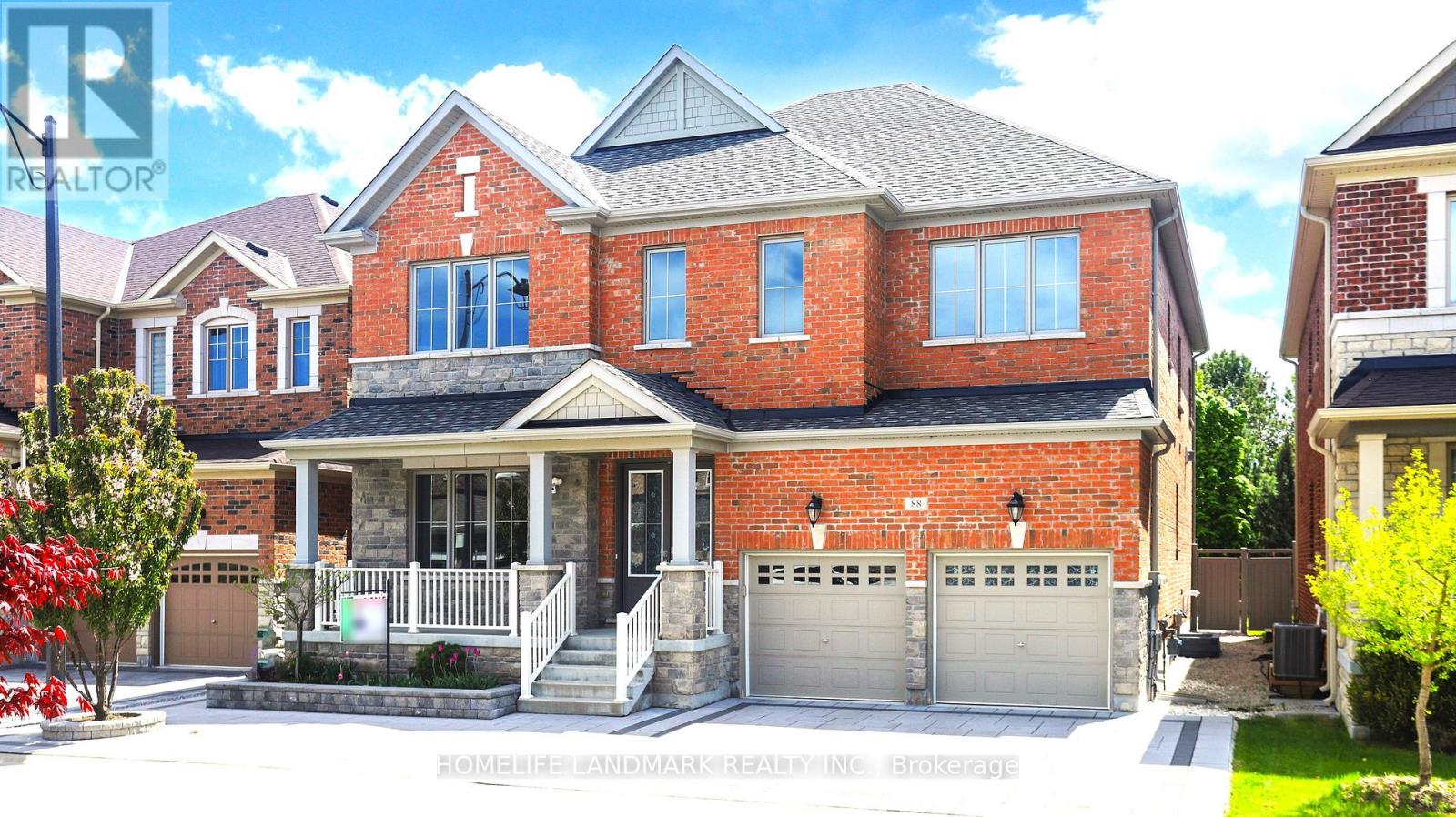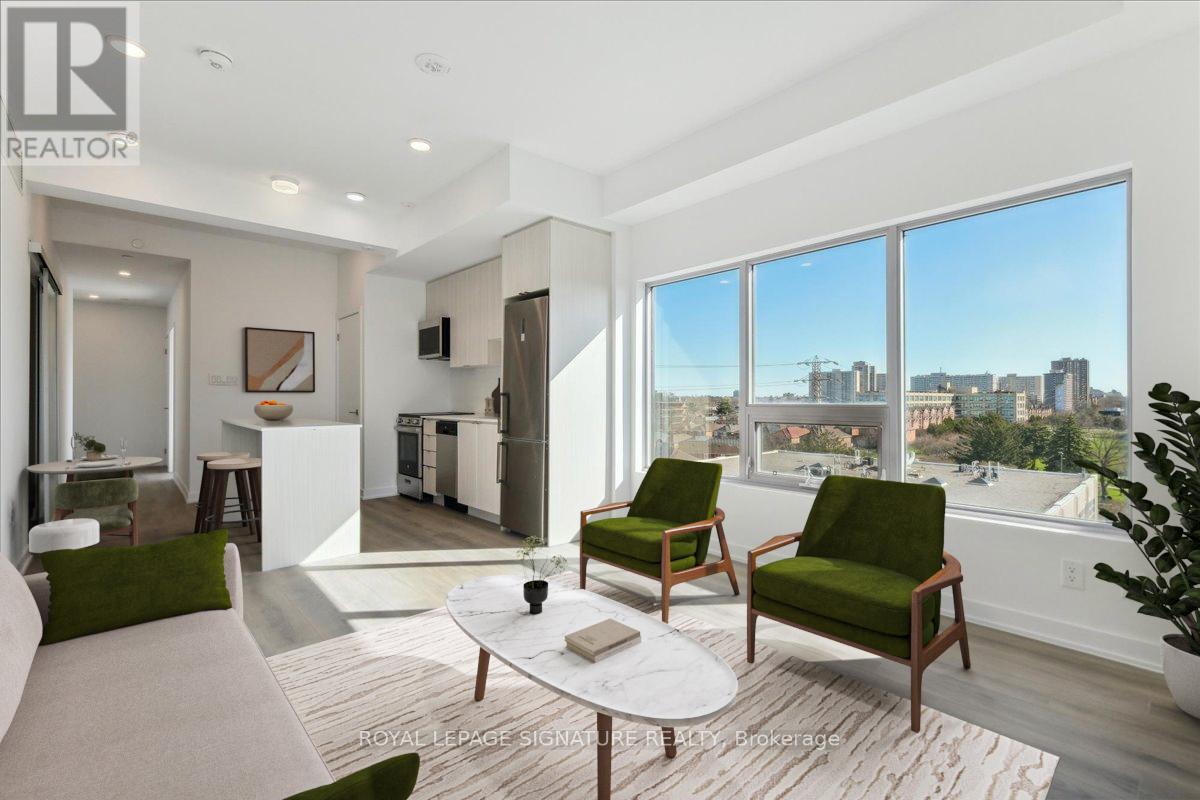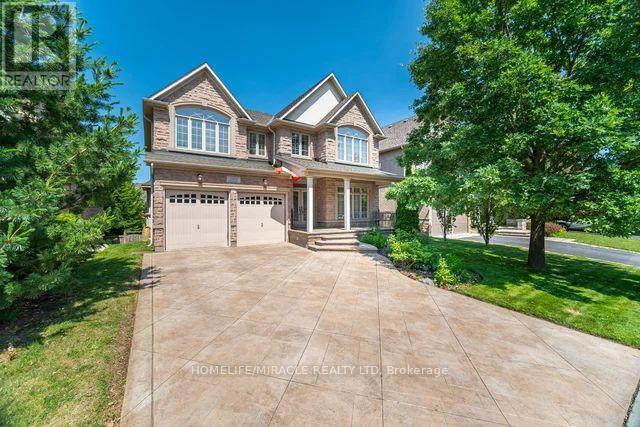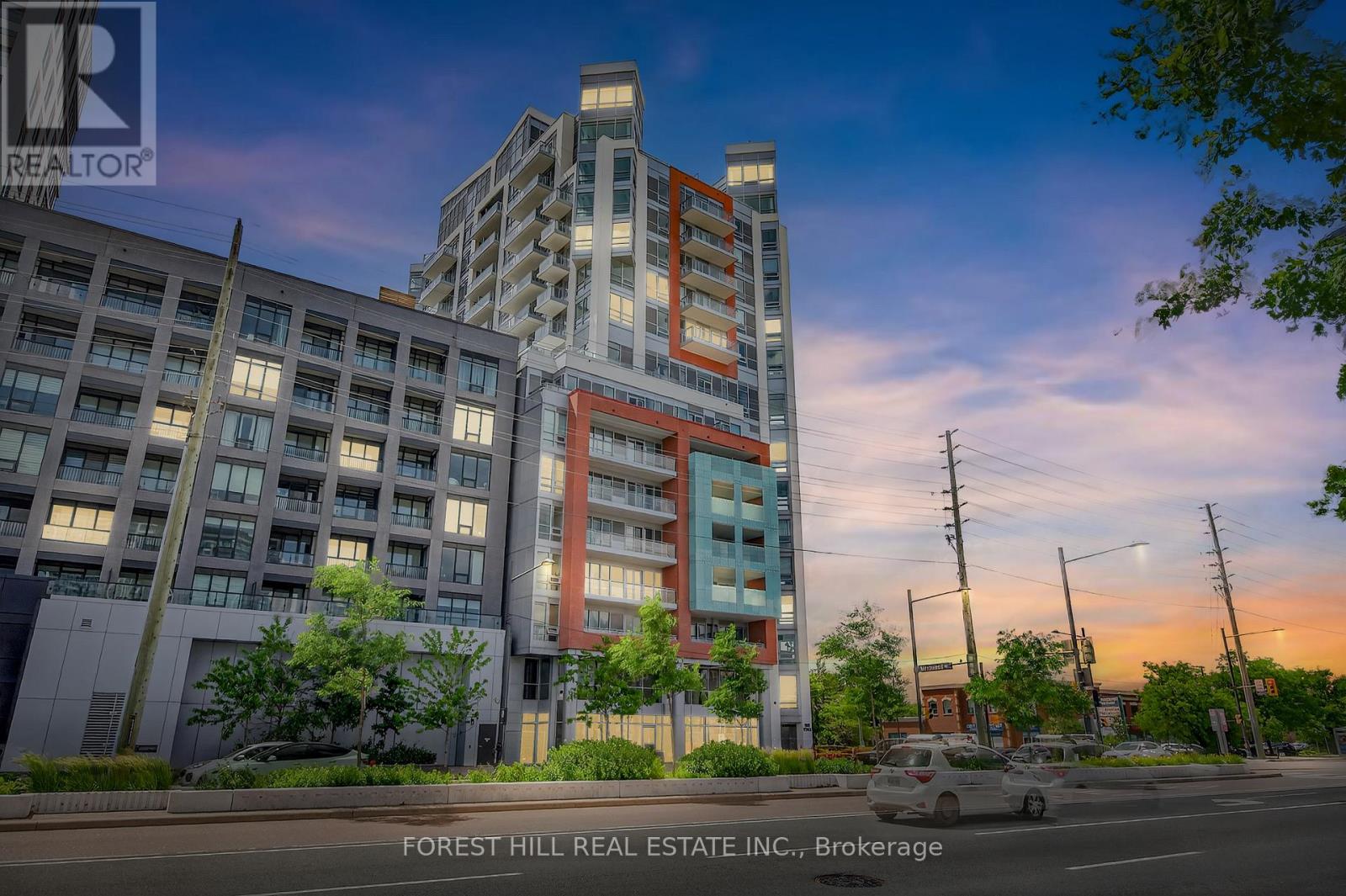G62(610) - 50 Halliford Place
Brampton (Bram East), Ontario
Location! Location! Location! Gorgeous immaculate 1100 sq.ft. Stack-townhouse! This stunning open-concept unit features 2 spacious bedrooms & 2 baths, and beautiful modern kitchen with granite countertop offering picturesque park views. Enjoy seamless indoor-outdoor living with walkouts to the good size balcony from both the dinette and family room with picturesque views of the Clairville conservation area. The expansive master ensuite adds a touch of luxury, while the east-facing unit overlooks a serene park and greenbelt. Situated in a prime East Brampton location, this home provides easy access to transit, public schools, parks, shopping, and major highways 50, 427 & 407 for seamless connectivity. (id:56889)
Intercity Realty Inc.
1131 Brock Road
Uxbridge, Ontario
A One-of-a-Kind Custom Country Retreat on 3 Scenic Acres. Welcome to this truly exceptional stucco bungalow nestled on a picturesque 3-acre lot surrounded by mature trees that offer breathtaking, ever-changing views in every season. A circular driveway welcomes you to this custom-built home where thoughtful design, natural elements, and timeless style come together. Inside, the open-concept main living area, you will find natural wood beams on staircase creating a warm and inviting space filled with character. A striking iron partition subtly defines the office while maintaining openness throughout the main floor. The dining area features its own fireplace the perfect backdrop for memorable gatherings. Rich hardwood floors and trim add warmth and charm across the main level.The spacious main-floor primary suite offers a peaceful retreat with a luxurious 5-piece ensuite and a large dressing room. The heart of the home is the kitchen, featuring custom cabinetry, a generous island perfect for gathering, and a walkout to the flagstone patio with sweeping panoramic views. A functional mudroom sits just off the kitchen, providing access to the double car garage & additional workshop, adding everyday convenience to this beautifully designed space.The bright, walkout lower level offers incredible flexibility with three additional bedrooms, a full bathroom, a family room, and a games room with m heated floors! This space is ideal for entertaining guests, extended family or generational living.Outside, the setting is truly magical whether your'e enjoying your morning coffee on the patio, hosting under the stars, or watching the seasons unfold in your own private woodland.With custom craftsmanship, natural beauty, and thoughtful details throughout, this is a rare opportunity to own a handcrafted escape just minutes from major highways and modern amenities. (Please note property is also known as 1131 Regional Rd 1, Goodwood) (id:56889)
Century 21 B.j. Roth Realty Ltd.
88 Match Point Court
Aurora (Aurora Estates), Ontario
Welcome to your dream home 88 Match Point Crt at Aurora Estate. Discover unparalleled elegance in this breathtaking architectural marvel from Brookfield, nestled within exclusive confines of gated community with additional security where luxury meets serenity amidst multi-million dollar Aurora estates. This meticulously crafted gem, spanning generous 3670 square feet above grade, is a testament to opulent living, featuring soaring 10ft ceilings on the main floor and 9ft ceilings on the second floor and basement, creating an ambiance of grandeur and openness. Step into the exquisite open-concept layout with tons of upgrades, including 8' frame doors, throughout solid hard wood floors, crown moulding, wainscotting, smooth ceiling, and new painting done in 2025. Continue through to find the perfect gourmet kitchen, boasting stainless steel appliances, pristine quartz countertops, luxurious center island, ample cabinetry space, servery room connected to dinning room, and large breakfast area. The upper floor features 4 spacious bedrooms with ensuites and a sunny retreat loft. The grand primary suite, a sanctuary of comfort, features huge walk-in closets, 5-piece spa-inspired ensuite with heated floors, double sink, soaker tub, frameless glass shower, and tranquil view of golf courses. Front and back yards are fully interlocked and fenced with professional landscapes. Step out to the private oasis at backyard and enjoy cottage style relaxation and gatherings with your families and friends. (id:56889)
Homelife Landmark Realty Inc.
913 - 75 King William Crescent
Richmond Hill (Langstaff), Ontario
Situated in the highly desirable Langstaff area of Richmond Hill, this beautiful suite provides an exceptional living environment. Bright & Spacious 1 Bedroom Unit With Functional Layout. Large Living/Dining Walk-Out To Balcony. Family Size Kitchen With Granite Counter, Stainless Steel Appliances, Breakfast Bar, Backsplash, Double Sink. 1 Parking & 1 Locker Included. Amazing Amenities, Sauna, Gym, Billiard Room, 2 Party Room, Guest Room, Bike Station. Close To Public Transit, Supermarket, Shops, Restaurants **EXTRAS** Existing Stainless Steel Fridge, Stove, Range-Hood With Microwave, B/I Dishwasher, White Front Load Washer/Dryer, All Existing Electrical Light Fixtures, All Existing Window Coverings, One Parking And One Locker Included. (id:56889)
First Class Realty Inc.
B - 2492 Orchestrate (Bsmt) Drive
Oshawa (Windfields), Ontario
Brand New Walkout Basement. Corner Lot Backing Onto Green Space.Top Notch Construction Quality With 1 Bedroom Plus Den & 2 Full Washrooms. Separate Laundry For Your Convenience. 9 Feet Ceiling And Big Windows Make This Unit A Proper Apartment Where You Can Enjoy Living With Your Family. Modern Kitchen With Quartz Counter Tops. Modern Light Fixtures.Stainless Steel Appliances.Completely Separate Unit With Separate A/C, Furnace, Hydro Meter, Water Meter To Make You Living Hassle Free. Just Steps To RioCan Plaza (Tim Hortons, LCBO, Dollarama, Fresco, Banks), Walking Distance To Costco, Bus Stops & Minutes To Highway 407. Minutes To Durham College & Ontario Tech University. (id:56889)
RE/MAX Real Estate Centre Inc.
A - 2492 Orchestrate (Bsmt) Drive
Oshawa (Windfields), Ontario
Brand New Walkout Basement. Corner Lot Backing Onto Green Space.Top Notch Construction Quality With 2 Bedrooms & 2 Full Washrooms. Separate Laundry For Your Convenience. 9 Feet Ceiling And Big Windows Make This Unit A Proper Apartment Where You Can Enjoy Living With Your Family. Modern Kitchen With Quartz Counter Tops. Modern Light Fixtures.Stainless Steel Appliances.Completely Separate Unit With Separate A/C, Furnace, Hydro Meter, Water Meter To Make You Living Hassle Free. Just Steps To RioCan Plaza (Tim Hortons, LCBO, Dollarama, Fresco, Banks), Walking Distance To Costco, Bus Stops & Minutes To Highway 407. Minutes To Durham College & Ontario Tech University. (id:56889)
RE/MAX Real Estate Centre Inc.
869 Dundas Street W
Toronto (Trinity-Bellwoods), Ontario
AWARD WINNING BEAUTIFULLY DESIGNED RESTAURANT FOR SALE*869 DUNDAS STREET WEST, TORONTO*1,200 SQ. FT. PLUS FULL HIGH & DRY BASEMENT*LOCATED ON DUNDAS WEST NEAR TRINITY BELLWOODS PARK *LARGE EXHAUST HOOD w/ FIRE SUPPRESSION * LARGE WALK-IN FRIDGE *FULLY EQUIPPED * 100 AMP ELECTRICAL SERVICE *SUIT ANY CONCEPT LICENSED RESTAURANT w/ CAFE T.O. PATIO AREA (id:56889)
Century 21 Regal Realty Inc.
701 - 2433 Dufferin Street
Toronto (Briar Hill-Belgravia), Ontario
Experience elevated urban living at 8 Haus Boutique Condos, where sleek modern design meets everyday functionality in one of Torontos most conveniently connected neighbourhoods. This spacious and sun-filled 3-bedroom, 2-bathroom corner unit offers 976 square feet of smartly designed living space, featuring large wrap around windows that fill the home with natural light throughout the day. The layout is exceptionally functional, offering a seamless flow between the open-concept living and dining areas, and a contemporary kitchen equipped with full-sized stainless steel appliances, quartz countertops, stylish cabinetry, and ample storage ideal for both everyday living and entertaining. This thoughtfully finished unit includes a rare parking and locker combo located in the underground garage, as well as a large premium locker conveniently situated on the 7th floor directly across from the unit perfect for quick and easy access to frequently used items. With generous bedrooms, two modern bathrooms, and well-utilized space throughout, this condo offers both comfort and practicality. Located in a vibrant, evolving area, residents enjoy unmatched convenience with easy access to Yorkdale Mall, TTC transit, the future TTC subway station, Highway 401, and the Allen Expressway. A wide range of daily essentials grocery stores, banks, restaurants, and more are all nearby, while the York Belt line Trail offers scenic paths for walking and cycling just moments from your doorstep. (id:56889)
Royal LePage Signature Realty
2373 Rideau Drive E
Oakville (Jc Joshua Creek), Ontario
A proud nod to Canadian heritage greets you at the porch of this meticulously maintained entertainer's dream, nestled in a refined and highly sought-after enclave of Joshua Creek. A grand tree and vibrant flower bed offer exceptional curb appeal that speaks to pride of ownership before you even step inside. Step into a magnificent two-storey foyer with a sweeping curved staircase that sets the tone for elegance. The expansive main floor boasts generously sized principal rooms perfect for hosting, complemented by a dedicated office ideal for working from home. The gourmet kitchen features granite countertops and a full dining-size breakfast area, flowing seamlessly onto a maintenance-free spacious deck an autumn masterpiece to enjoy the changing fall foliage in your tree-lined backyard.-Upstairs, five spacious bedrooms await, offering both comfort and privacy. All secondary bedrooms have semi-ensuites. The finished walkout basement is a true retreat, complete with a serene library, home theatre, games area with pool and table tennis, and a gym. From here, step onto a patio with rain escape system, open to the fresh air yet protected from the elements- perfect for outdoor entertaining come rain or shine. With six-car parking, welcoming friends and family is effortlessly easy. This home delivers a seamless blend of elegance, entertainment, and everyday comfort, inside and out. A timely opportunity in a timeless location-come experience the lifestyle. (id:56889)
Homelife/miracle Realty Ltd
4264 Ingram Common
Burlington (Shoreacres), Ontario
Spacious 2+1 bed, 1.5 bath townhouse in Nelson High School zone! Includes finished walk-out basement, 9ft ceilings, and backs onto beautiful Tree lines. Features dark hardwood floors. Kitchen With Granite Countertops, Stainless Appliances, Tile Backsplash, Under Cabinet Lighting, Pantry, Bar Rail Seats 3 + Front Window Seat. Living Room With Gas F/P And Walkout To a southeast facing balcony for BBQs. two spacious bedrooms with 1 full 4 pc bathroom on the third floor, and convenient laundry on the bedroom level. Bonus Room/Bdrm On Ground Level With W/O To Private & Treed Backyard. 2Pc Bath & Inside Garage Access. Ideal for commuters, close to GO Train, highways, and transit. ****Available Aug 14th,2025 (id:56889)
Real One Realty Inc.
802 - 8888 Yonge Street
Richmond Hill (South Richvale), Ontario
Step Into Sophisticated Living With This Never-Occupied 2-Bedroom, 2-Bathroom Corner Suite At One Of Richmond Hills Most Sought-After Addresses. Located In The Prestigious 8888 Yonge Residences By Metroview Developments, This Bright And Spacious Unit Offers A Thoughtful Split-Bedroom Layout With 10-Foot Ceilings, Floor-To-Ceiling Windows, And An Open Balcony With Unobstructed Views.The Open-Concept Living Area Is Completely Surrounded By Windows, Offering A Panoramic View Of Richmond Hill And Flooding The Home With Natural Light Throughout The Day. The Modern Two-Tone Kitchen Features Sleek Cabinetry, Quartz Counters, And Integrated Appliances. Stylish Laminate Flooring Runs Throughout, Complementing The Homes Clean, Contemporary Aesthetic.The Primary Bedroom Includes A 4-Piece Ensuite And Generous Closet Space, While The Second Bedroom Is Ideal For Guests, A Home Office, Or A Growing Family. Enjoy The Convenience Of Ensuite Laundry, Ample Storage, And A Quiet Location Just Steps From The 8th-Floor Amenities.Relax Or Entertain With Access To A Rooftop Deck And Lounge, Yoga Studio, Fitness Centre, And Games Room All Just Moments From Your Door. This Sophisticated Building Features A Bold, Modern Design And Attracts Those With An Eye For Style And Quality. One Parking Space And A Storage Locker Included. 8888 Yonge Blends Timeless Design With Unmatched Access To Shopping, Transit, Dining, And Major Highways. Urban Convenience Meets Elevated Design Perfect For Professionals Or Small Families. (id:56889)
Forest Hill Real Estate Inc.
230 Enchanted Hills Crescent
Toronto (Milliken), Ontario
Charming & Beautiful 3 Bedrooms 2.5 full Washrooms Detached Home (Main&2nd Floor) for Rent. Well-Maintained, Freshly Painted, New Pot Lights. Very Convenient Location: Steps to 24 Hr TTC, Chinese Supermarkets. Close to Schools, Library, Parks & Restaurants. Walking Distance To Transportation, Plaza, Milliken Park, Goldhawk Library. Easy Access To 401/407. ( Only main and 2nd Floor with 2 available driveway parkings for rent, Exclude the basement) (id:56889)
Bay Street Group Inc.












