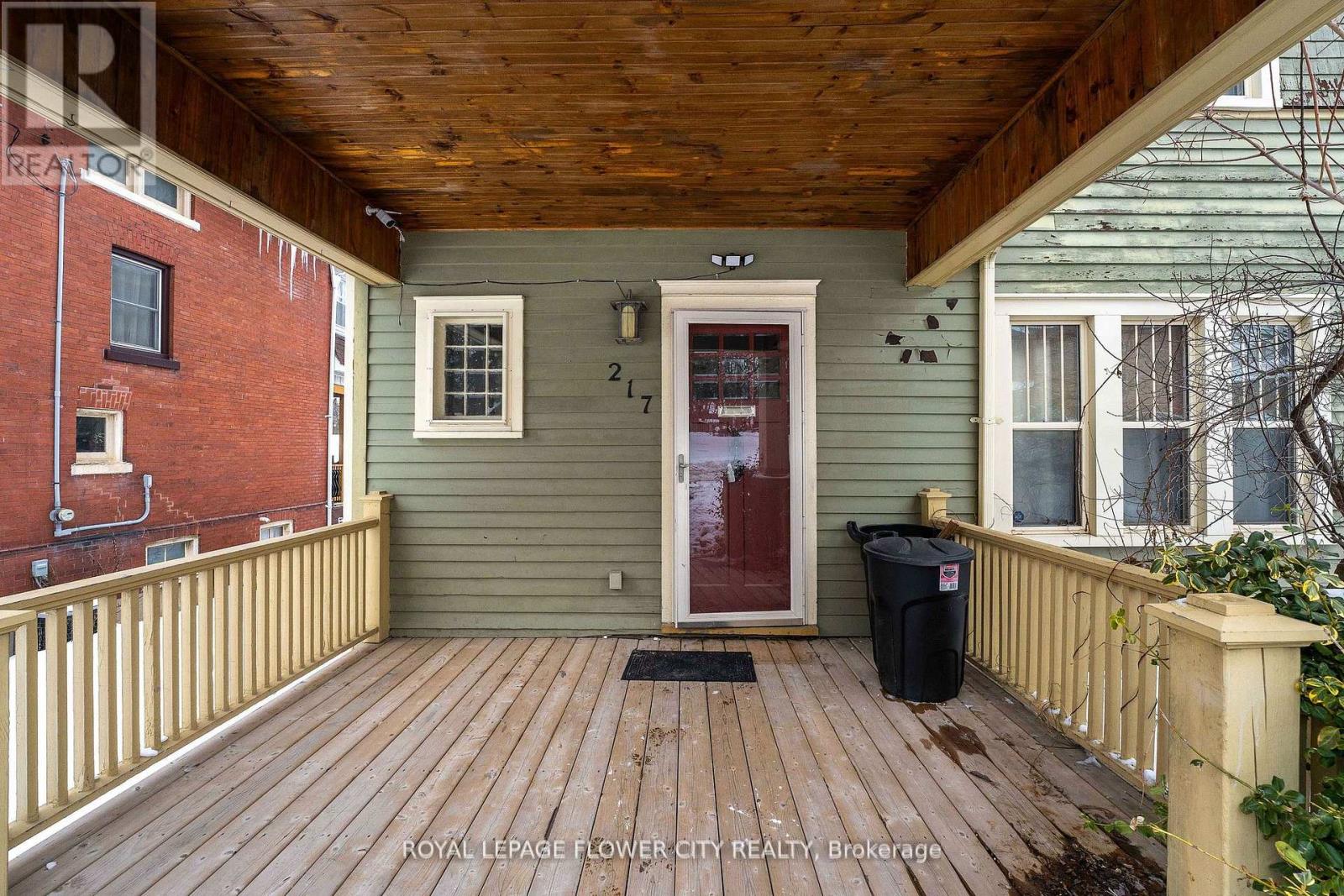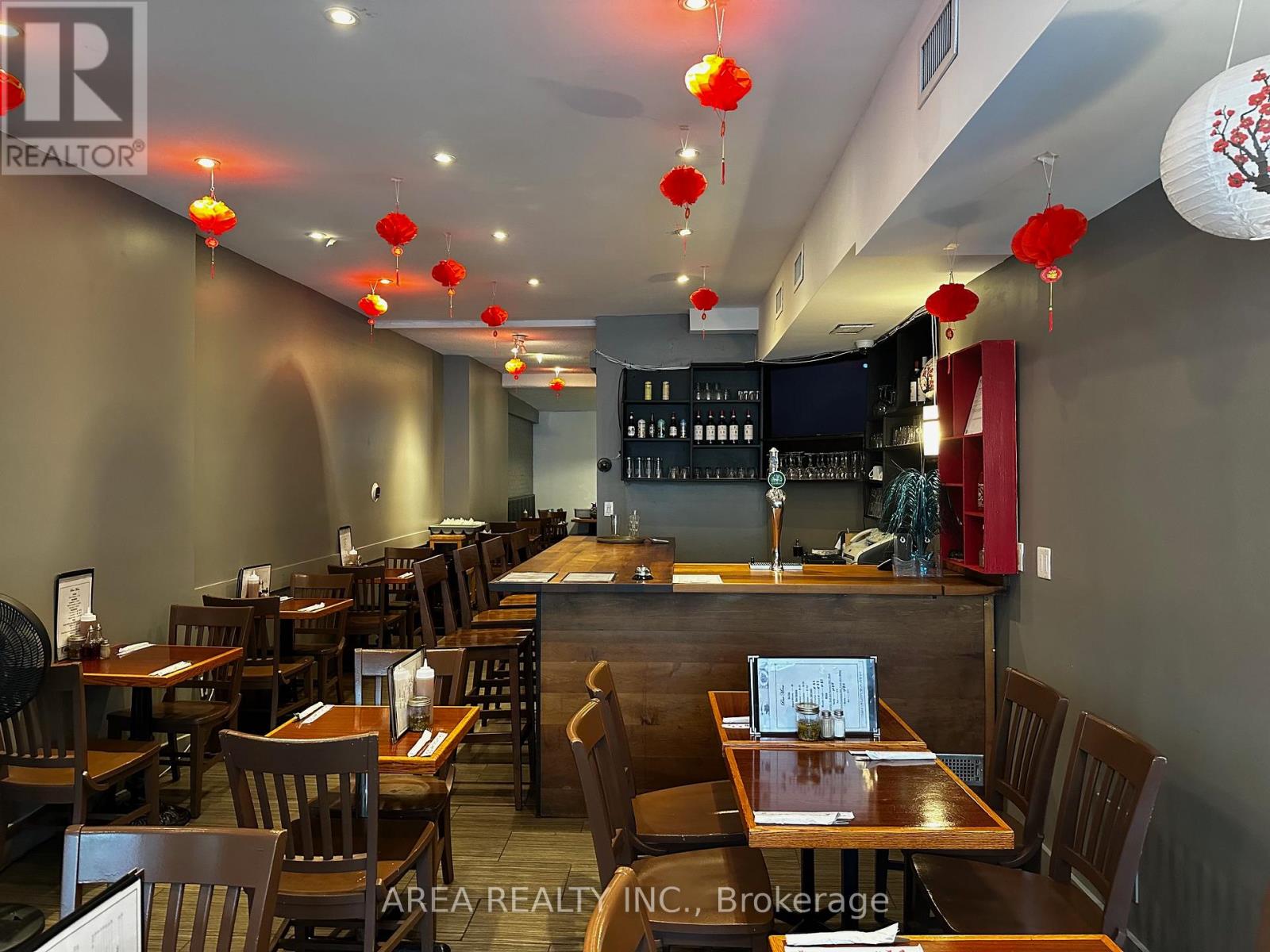217 Earl Street
Ingersoll, Ontario
This exquisite 3-bedroom home features a massive loft on the third floor, perfect for a home office, entertainment space, or additional living area. With over 2,000 sq ft of living space, this home boasts luxurious granite countertops and high-end stainless steel appliances in the kitchen. Step through the patio doors to a large yard that extends 170 feet deep ideal for outdoor gatherings, gardening, or simply enjoying your own private retreat. A spacious covered porch completes the perfect package for relaxation and entertainment. The living room is a relaxing space , with an additional bonus family room or study. The primary bedroom includes double walk-in closets and a luxurious ensuite featuring a deep tub and glass shower. A true gem, blending elegance with functionality also has a separate entrance to basement. Don't miss out on this rare opportunity! (id:56889)
Royal LePage Flower City Realty
3061 Isaac Avenue
Oakville (Go Glenorchy), Ontario
Picture yourself looking out over a lush park and living in a never occupied semi-detached home in prestigious Oakville. Enjoy some of the best schools in Ontario & community amenities. This 3 bedroom, 2.5 bath semi-detached executive home, features 9' ceilings, rich dark hardwood floors, upgraded cabs, oak staircase, 3 sided natural gas, fireplace, Luxury master suite features a glass shower, soaker tub & walk-in closet, 2nd floor media room/office, pot-lights, Stainless Steel appliances and more! Overlooks open space and community park with splash pad. Weather you are looking for 1 year or 3 years + this property will service the most discerning tenants and serve as a great home for your family - Some of Ontario's best schools, great community amenities nearby - 2 rec centres, miles of trails and paths, shopping, easy access to major transit systems highways and trains. Approx. 25 min to Pearson International airport, 35-40 min to downtown Toronto and much more around the corner! Viewings available to prequalified+ AAA tenants, non smoking property. (id:56889)
RE/MAX Aboutowne Realty Corp.
123 Tulip Drive
Brampton (Fletcher's Creek South), Ontario
Welcome to this beautifully renovated 3-bedroom, 3-washroom townhouse offering modern living in a convenient location. Featuring a bright and open main floor, updated kitchen, and stylish finishes throughout. The finished basement apartment provides additional living space or great rental potential. Located just minutes from schools, college, and transit, this home is perfect for families, students, or investors. Move-in ready and packed with value don't miss out! (id:56889)
RE/MAX Gold Realty Inc.
1804 - 65 Speers Road
Oakville (Oo Old Oakville), Ontario
1 Bed + Den Condo in the heart of Oakville with underground parking and locker included. Kitchen with granite countertops, stainless steel appliances, hardwood flooring throughout. Walk to Go Station and Oakville waterfront. Minutes to QEW and Sheridan College. Available August 1st. (id:56889)
Eleven Eleven Realty Inc.
Bsmt - 9 Rambert Crescent
Toronto (High Park-Swansea), Ontario
Charmingly renovated two bedroom unit on quiet Swansea St. Walking distance to TTC, shops and restaurants. Great school district. Plenty of character with exposed brick walls, polished concrete heated floors. Lots of light from oversized windows. The kitchen features stainless Steel Appliances, Including Dishwasher. Bathroom Is Brand New & Also Has Heated Floors. Family Friendly Neighbourhood. Backyard Garage Can Be Used For Bike/ Scooter Parking. Tenant responsible for 25% of utilities. (id:56889)
RE/MAX Professionals Inc.
16 Market Garden Mews
Toronto (Stonegate-Queensway), Ontario
Welcome to this beautifully maintained freehold townhouse, offering nearly 2,000 square feet of well-designed living space and one of the largest floor plans in this highly sought-after community. With no monthly maintenance fees and a prime location, this home delivers the perfect blend of comfort, style, and convenience.The main level features an inviting open-concept layout with 9-foot ceilings and a chef-inspired kitchen ideal for everyday living and effortless entertaining. The bright and spacious living area extends to a private BBQ terrace perfect for outdoor dining or simply unwinding after a long day.The second level offers a flexible living space, ideal for use as a family room or home office, along with a generously sized bedroom and a well-appointed main bathroom suited for daily use or accommodating guests. The third level includes a spacious additional bedroom, a full bathroom, and a thoughtfully designed primary suite complete with a large walk-in closet. Positioned for privacy and enhanced by ample natural light, the upper level provides a comfortable and quiet living space.The finished basement provides flexible space that's ideal for a guest suite, home office, or fitness area, along with direct access to an oversized garage with plenty of storage. Newer roof, Furnace and A/C. Just steps from the vibrant Queensway you're close to shops, restaurants, cafes, and a host of amenities. Commuters will appreciate the easy access to public transit, major highways, downtown Toronto, Sherway Gardens, waterfront trails, and both Pearson and Billy Bishop airports. A rare opportunity to own a spacious, move-in-ready home in an exceptional location. This one checks all the boxes (id:56889)
Sotheby's International Realty Canada
371 Roncesvalles Avenue E
Toronto (Roncesvalles), Ontario
Asian Restaurant for sale in the heart of Roncesvalles! Excellent Opportunity To Own A Charming Turn-Key Restaurant, Located in one of Toronto's busiest west-end shopping districts, Roncesvalles Village, ensuring high foot traffic and visibility. Suitable for dine-in, takeout, and delivery services, catering to a diverse clientele, especially during busy weekends. Close to High Park, St. Joseph's Hospital, and the annual Roncesvalles Festival, attracting both locals and tourists. Licensed under the Liquor License Act (LLBO) for 47 patrons, providing ample space for guests. The restaurant's layout allows for easy transformation to accommodate various culinary concepts. Strong sales and long list of chattels and equipment available. Landlord Will Sign A Lease-Transfer With The Buyer. This well-established eatery is ready for immediate operation, offering a seamless transition for the new owner! (id:56889)
Area Realty Inc.
1503 - 33 Shore Breeze Drive
Toronto (Mimico), Ontario
Enjoy sophisticated waterfront living in this beautifully updated 2-bedroom, 2-bath suite with a rare 400 sq ft wrap around balcony offering breathtaking lake and sunset views. Floor-to-ceiling windows bathe the open-concept living and dining area in natural light, while the sleek modern kitchen features full-size appliances and stylish finishes. The primary suite includes a private ensuite and balcony access, and the second bedroom is perfect for guests, a home office, or quiet relaxation with water views. Exceptional building amenities include a 24-hour concierge, gym, rooftop terrace, party room, and more. Unbeatable location steps to the lakefront, trails, restaurants, and quick highway access. Where modern comfort meets waterfront serenity. (id:56889)
Exp Realty
405 - 1390 Main Street E
Milton (De Dempsey), Ontario
Welcome to this top-floor charmer at Bristol on Main, where soaring 12-foot vaulted ceilings and peaceful park views create an inviting feel throughout. The open-concept 893 sqft layout features a spacious living room seamlessly connecting to a well appointed kitchen, complete with an eat-in dining area and a bar-top breakfast counter, perfect for casual meals or entertaining. Beautiful French doors lead to your private balcony with serene views of the park and lush green space. The large primary suite offers a cozy sitting area or workspace, also overlooking the park. A versatile second bedroom or den includes a spacious walk-in closet, providing plenty of storage. This well managed condo has also been meticulously maintained by its owner. Ideally located close to great schools, Milton GO, public transit, and the 401, making commuting and daily errands easy. This one truly offers top-floor charm with everyday convenience! (id:56889)
Keller Williams Real Estate Associates
148 Town House Crescent
Brampton (Brampton East), Ontario
Welcome Home To This Stunning 3 Bedroom, 2 Bath Townhome with finished basement Right On The Kennedy & Steeles All The City Has To Offer! Open-Concept Kitchen With S/S Appliances With Walk-Out To your own Backyard, Perfect For Bbq & Entertaining.One of the best units in the Complex . Excellent location, close to Shopping, schools, Hwy 410, Sheridan College and Shopper's World. *** EXTRAS***Pot lights Throughout Brand New Kitchen Cabinets & Backsplash 2024, Brand New A/C 2025, Brand new Toilet. (id:56889)
Rare Real Estate
4469 Idlewilde Crescent
Mississauga (Central Erin Mills), Ontario
Welcome to this spacious and well-maintained detached home in the heart of Central Erin Mills, one of Mississauga's most sought-after neighbourhoods. Thoughtfully designed for families, this home offers 4 bedrooms and 3 bathrooms on the main level, providing the perfect blend of space, comfort, and convenience. Step inside to marble flooring and a rustic charm throughout, creating a warm and timeless feel. The open-concept kitchen features double stoves and ovens, flowing seamlessly into a bright four-season solarium an ideal space for dining, relaxing, or growing your indoor garden. Walk out to a large backyard deck, perfect for entertaining or quiet mornings, and enjoy your own private greenhouse, ideal for hobbies, plants, or a peaceful retreat.The fully finished basement with a separate entrance includes 3 additional bedrooms, a newly renovated bathroom, a full kitchen, in-suite laundry, and a spacious living area offering flexibility for rental income, multi-generational living, or an in-law suite. Located in a top-ranked school district, this home is just minutes from Erin Mills Town Centre, Credit Valley Hospital, parks, trails, and offers quick access to Highways 403, 401, and QEW. (id:56889)
Right At Home Realty
12 - 60 First Street
Orangeville, Ontario
Beautiful 2 storey end unit townhome is located in a prime downtown location, offering both comfort and convenience. Nicely located in quiet area with very private fenced backyard. One of the largest lots in the neighbourhood. Main level showcases stunning hardwood flooring that radiates warmth and elegance, complemented by plenty of pot lights that fill the area with light, enhancing the contemporary atmosphere. The heart of the home is the gourmet kitchen, with water treatment system complete with a center island featuring a breakfast bar and quartz counters, the perfect spot for casual dining or entertaining guests. This open layout seamlessly connects the kitchen to the Dining Room and Living Room with walk-out to backyard, creating a roomy and inclusive space for entertaining family and friends. Ascend to the upper level with upgraded Berber carpet where there are 3 bedrooms including the primary bedroom with spa like 3 piece ensuite. These well-appointed rooms offer comfort and privacy, making them perfect for a growing family or accommodating overnight guests. The completely finished lower level provides extra living area with direct entry to the garage, making it an ideal space for a home office setup or family rec room. (id:56889)
Exit Realty Hare (Peel)












