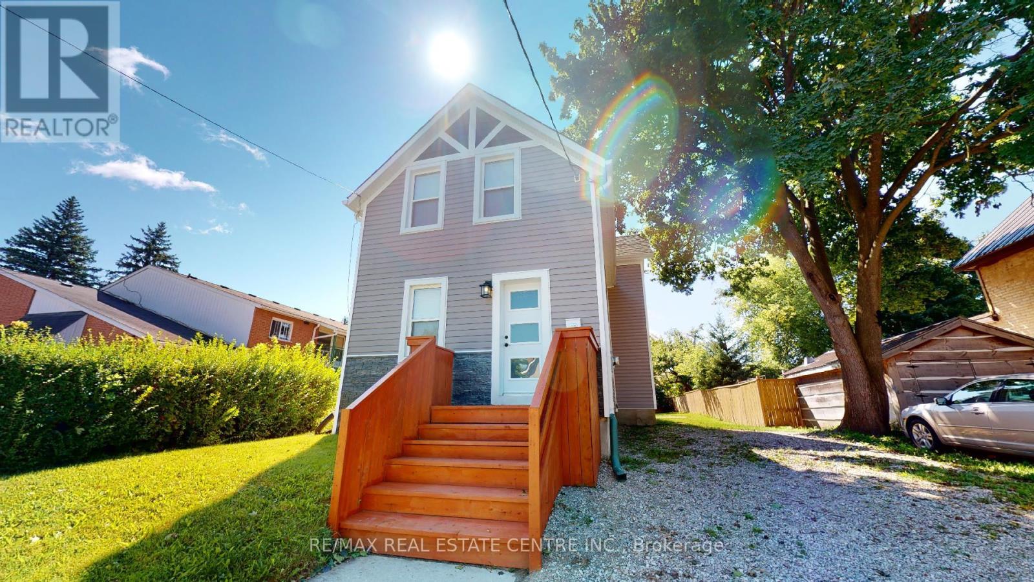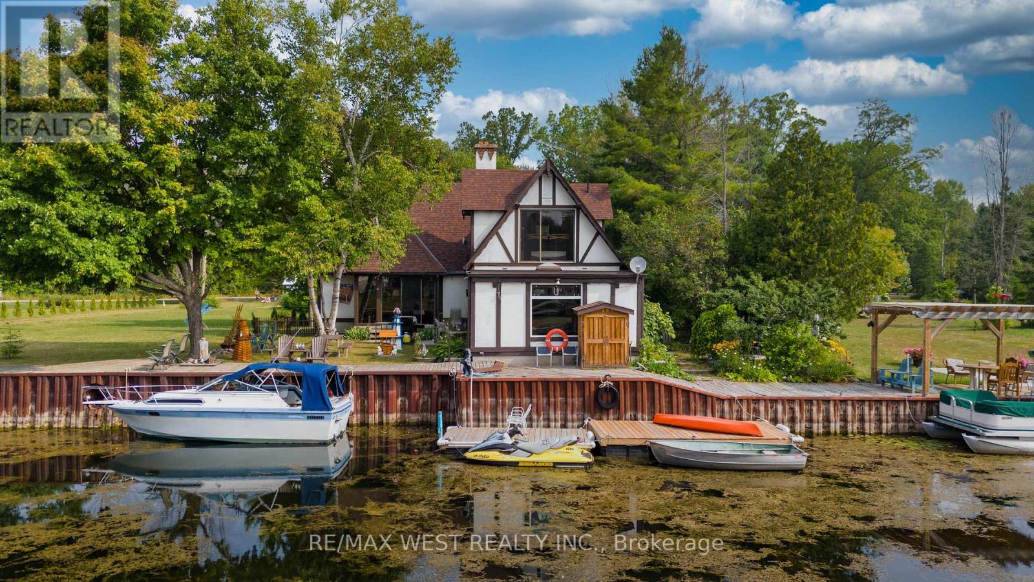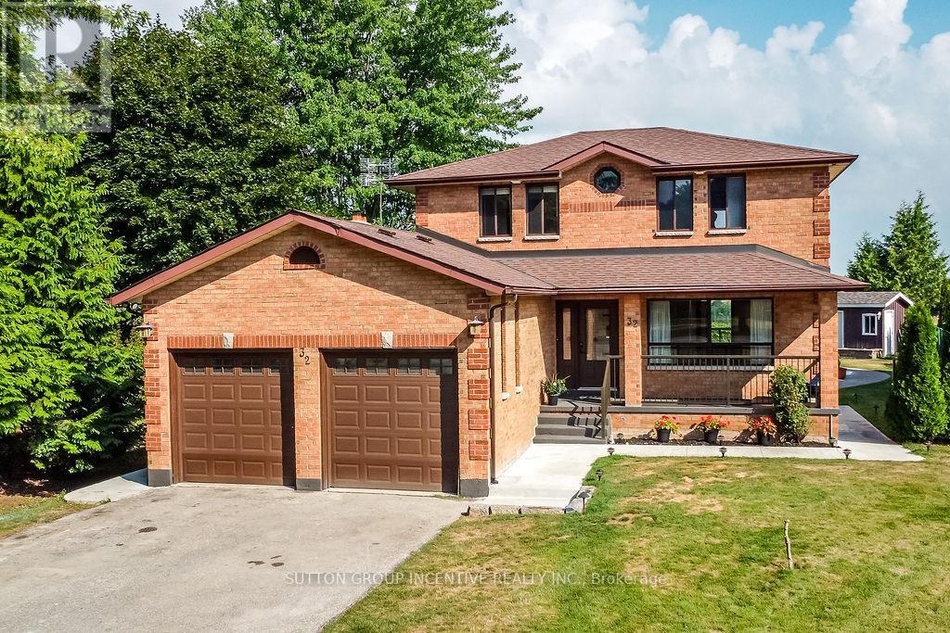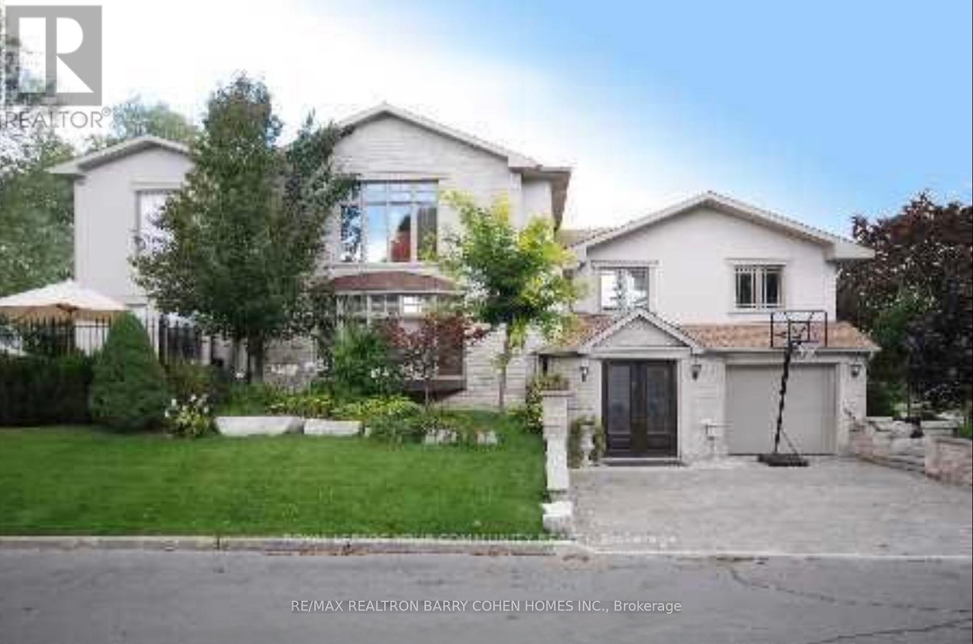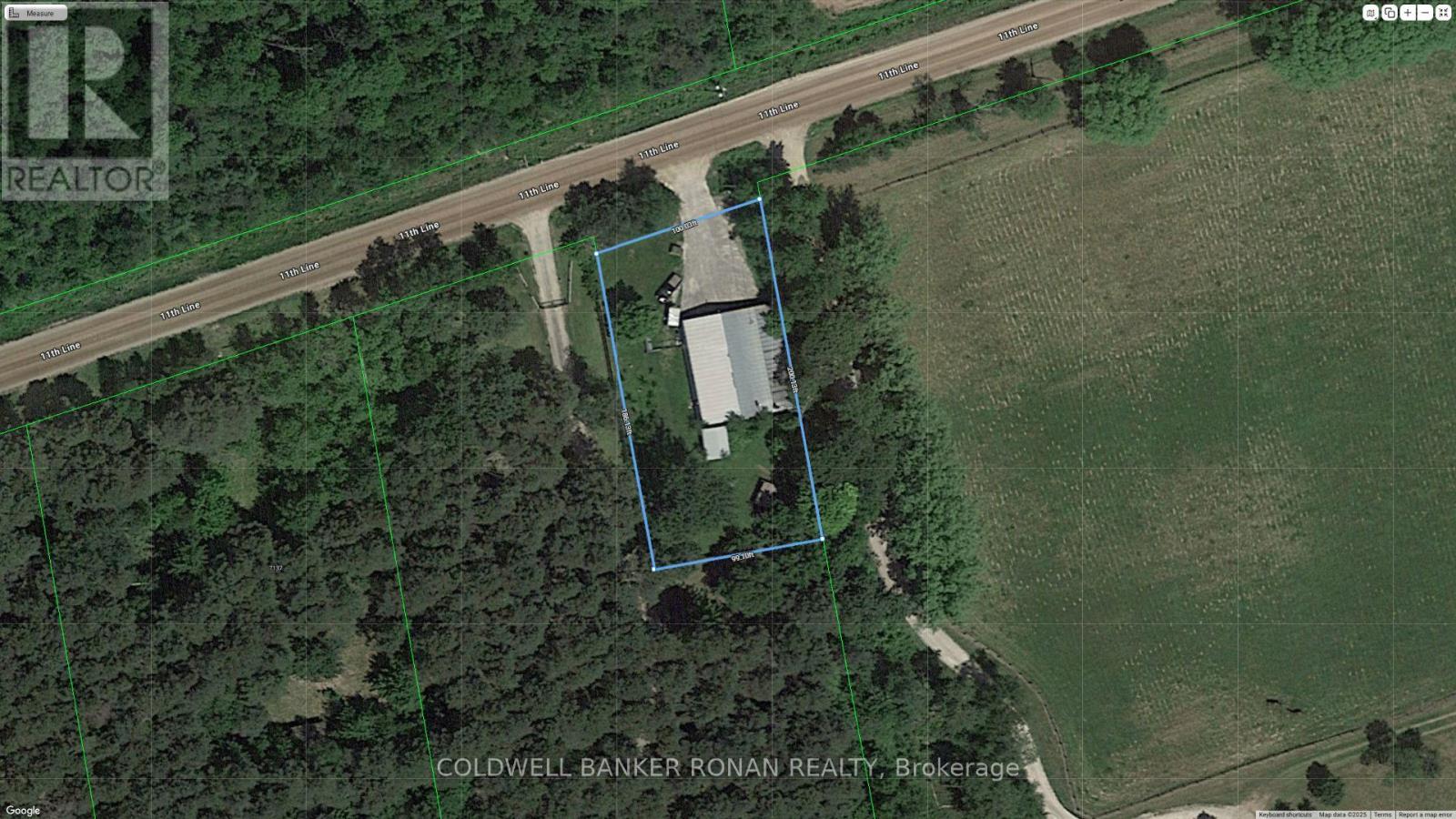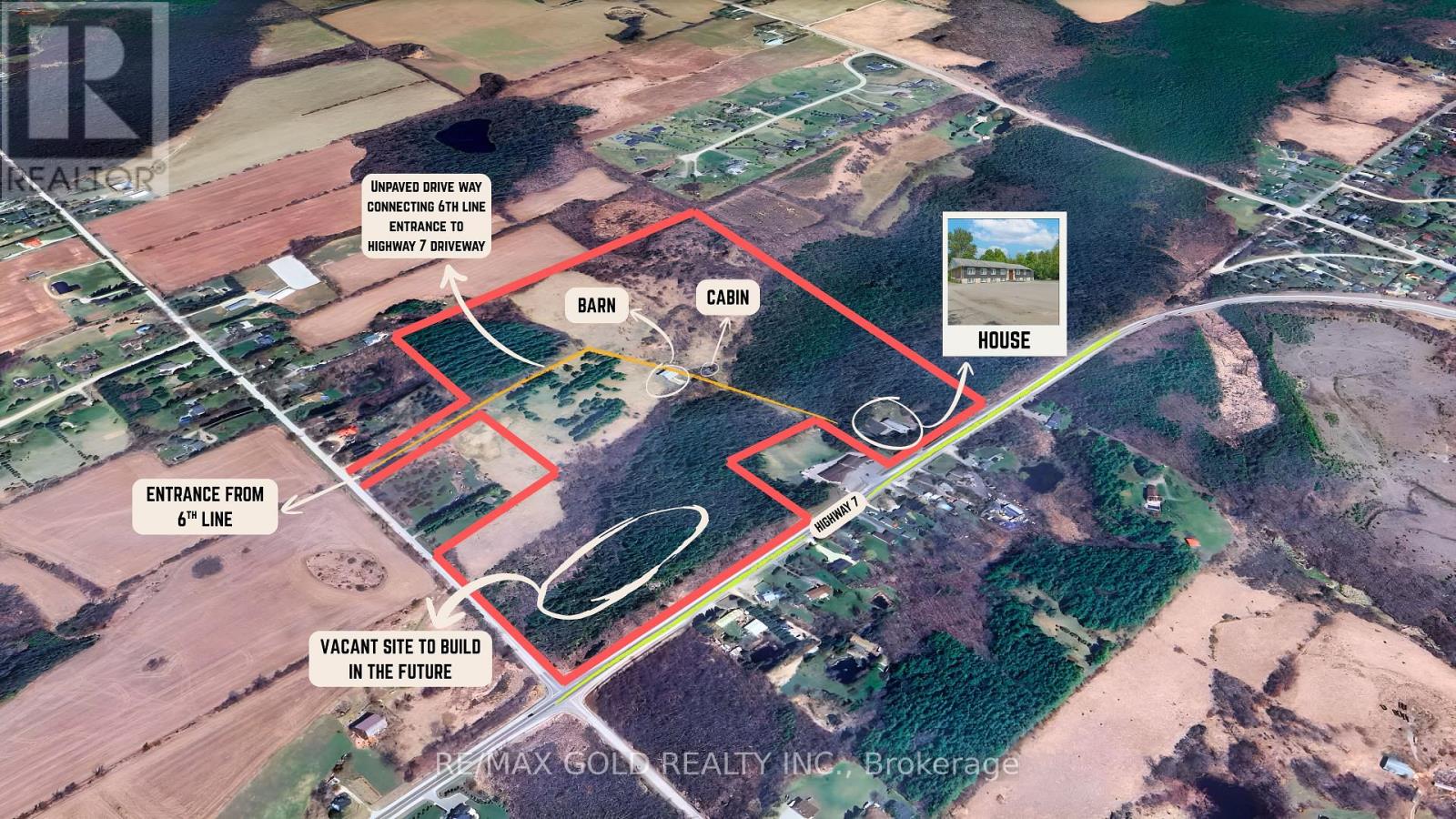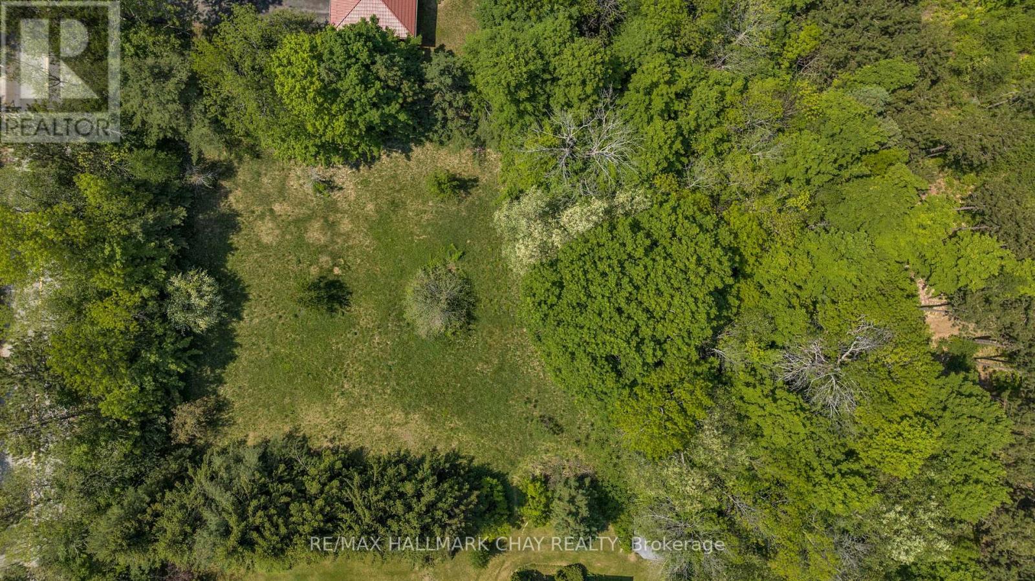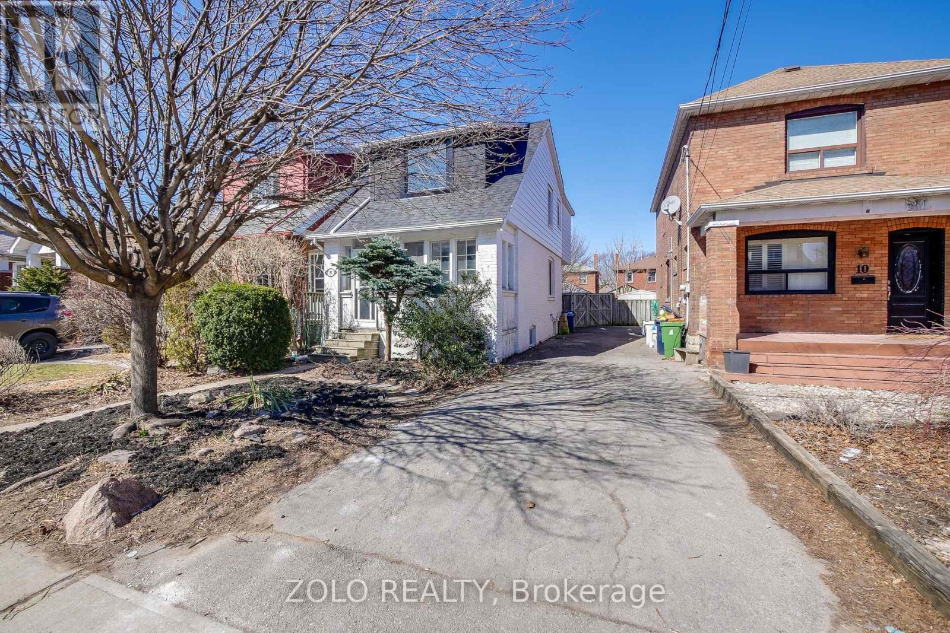1102 - 2391 Central Park Drive
Oakville (Ro River Oaks), Ontario
One bedroom with an amazing sunset lake view. 9ft ceiling. Hardwood flooring throughout with a beautiful granite kitchen countertop. Luxury amenities: outdoor pool, sauna, hot tub, media room & BBQ. Parking and locker included! No pets and non-smoker. (id:56889)
Benchmark Signature Realty Inc.
5 Hammersmith Lane
Markham (Victoria Square), Ontario
Welcome to 5 Hammersmith Lane, Markham A Stunning 4-Bedroom, 4-Bathroom Townhome in Prestigious Victoria Square! This beautifully maintained freehold townhouse offers a functional and spacious layout with a double car garage. The sun-filled second level features open-concept living and dining spaces, perfect for entertaining. The modern kitchen is equipped with quality finishes, ample cabinetry, and a breakfast area with walk-out to a private balcony. The primary bedroom boasts a 4-piece ensuite and generous walk-in closet space, while the versatile 4th bedroom serves as a private in-law suite with its own 4-piece ensuite ideal for extended family or guests. This beautiful home is located in the highly sought-after Victoria Square community a quiet, family-friendly neighborhood known for its parks, trails, and excellent schools. This home offers unmatched convenience. Enjoy easy access to Hwy 404, major intersections Woodbine Ave & Elgin Mills Rd, and a wealth of nearby amenities: Costco Shopping Plaza, Richmond Green Sports Centre & Park, Angus Glen Community Centre, and the prestigious Angus Glen Golf Club. Minutes to top-rated public and private schools, community centres, libraries, and lush green spaces. A short drive to vibrant Main Street Unionville for boutique shops and dining. Perfect for families and professionals seeking comfort, convenience, and an unbeatable location! (id:56889)
Homelife New World Realty Inc.
475 11th Street
Hanover, Ontario
Welcome to your dream home in Hanover! Perfect for someone looking to get into the real estate market.This fully renovated detached property offers the perfect blend of modern luxury and classic charm. Boasting three spacious bedrooms and three beautifully renovated bathrooms, this home provides ample space for comfortable living.Step inside and be greeted by an inviting atmosphere filled with natural light and stylish finishes. The open-concept layout seamlessly connects the living, dining, and kitchen areas, creating an ideal space for entertaining guests or simply relaxing with loved ones. Generous sized master bedroom with two additional bedrooms offer flexibility for guests, a home office, or a cozy den.Perfect for outdoor gatherings, gardening, or simply unwinding after a long day, this tranquil space is sure to impress.Located in the desirable Hanover neighbourhood, this home offers convenient access to schools, parks, shopping, and dining options.Schedule your showing today! (id:56889)
RE/MAX Real Estate Centre Inc.
193 Gouett Street
Tay, Ontario
Unlimited Possibilities!!! Water front, steps away from your own sailboat parking with on Georgian Bay with access to all the Great lakes, the Atlantic Ocean and Beyond! This 2000 sq ft Tudor home meets so many needs with water access, this fully finished home with 3 large bedrooms, one of which could be used for a separate in law style suite has a large detached garage with potential for an auxiliary dwelling, if someone wants additional rental space or living quarters, a bunkie style fully powered office area is also on the property. Lots of parking and 75 feet of water frontage this home must be seen to be truly appreciated. (id:56889)
RE/MAX West Realty Inc.
1618 Stockbridge Court
Mississauga (Meadowvale Village), Ontario
Lovingly maintained by the current owners for 20+ years, this ULTRA RARE two storey model features main floor primary bedroom, 9ft ceiling on the main floor with vaulted ceiling in the foyer and dining room, over 2000 sqft, 2 additional upstairs bedrooms, and 3 bathrooms. Carpet free with laminate flooring throughout, freshly painted with neutral colours, and large bright windows. The spacious eat-in kitchen has been renovated and features dark modern cabinetry, granite countertops, double under mount sink, gas range, and large extended counter for dining with drop pendant lighting. The formal dining space is open to above, and large open concept living room just off the kitchen, perfect for entertaining. Take the hardwood stairs to the second level featuring upper level laundry, 2 large additional bedrooms one with 4 piece semi-ensuite, and the other with walk in closet. Open to below, a spacious loft - the perfect work from home space. Walk out to the expansive pool sized backyard, 126 ft deep at its longest point and backing onto the ravine with Levi Creek walking trail close by. Beautiful landscaping with mature trees, large deck for entertaining, flagstone walk way, golf course green grass, stone fire-pit, and ample flagstone lined vegetable gardens - ready to be planted to your liking. Very rare offering - homes on Stockbridge Court do not come up for sale often. A quiet, mature tree lined, family friendly court just steps to lush walking trails, shops, restaurants, and public and catholic elementary schools. A commuter's dream - minutes to the 401 and 407. (id:56889)
Sotheby's International Realty Canada
508 - 60 Berwick Avenue
Toronto (Yonge-Eglinton), Ontario
Fabulous corner suite at The Berwick - one of Midtowns most sophisticated mid-rise residences. This rarely offered northwest corner unit offers 1184 SF of total living space, including a 325 SF wraparound balcony, soaring 9' ceilings, and floor-to-ceiling windows that flood the home with natural light. Enjoy unobstructed west-facing treetop views for breathtaking sunsets and a serene north facing outlook over the courtyard and low-rise townhomes. The coveted split 2-bedroom layout ensures both privacy and functionality. The primary suite (currently a den) features balcony access, a walk-in closet, and a 4-piece ensuite. The second bedroom enjoys its own 3-piece bath for guests. The kitchen is a true entertainers hub with stainless steel appliances, granite counters, a practical island with extra storage, and direct balcony access. Whether hosting friends or enjoying quiet evenings, this suite offers a perfect blend of energy and calm. Located away from the hustle and bustle of Yonge and Eglinton, The Berwick delivers the best of both worlds - a peaceful setting steps from Farm Boy, Cineplex, Indigo, Sephora, top restaurants, shops, fitness studios, the subway and soon to be completed Eglinton crosstown LRT!Stellar amenities include : party, library, and media rooms, community BBQ and patio, pilates/yoga studio, fully equipped gym, sauna, guest suite, and 24-hour concierge services. Includes owned parking & locker. Bicycle rental available. (id:56889)
Sotheby's International Realty Canada
610 Lauder Avenue
Toronto (Oakwood Village), Ontario
Don't miss this rare opportunity to own a unique L-shaped property with frontages on both Lauder Ave and Allenvale Ave! Offering incredible potential for investors, builders, and renovators, this property may be eligible for severance into two (2) separate lots (subject to approvals). With dual street access, the lot is also ideally suited for a potential laneway or garden suite each with its own independent entrance (subject to zoning compliance). Inside, the home features a full bathroom on each floor including the basement and second kitchen on the upper floor and a separate basement entrance, offering strong income-generating potential. Located in a highly desirable neighborhood, you're just steps away from schools, parks, local restaurants, and only an 8-minute walk to the upcoming Eglinton LRT. Additional features include a detached 1.5 car garage and two driveway parking spots, providing parking for three vehicles. Opportunities like this are few and far between schedule your private viewing today! (id:56889)
Right At Home Realty
3 Cedar Grove Road
Mono, Ontario
Attention cash buyer!!! Great opportunity for builders or renovators!! Sitton on 0.75 acres this charming 3 bedroom bungal9ow within minute drive to Orangeville complete with separate entrance perfect for an in-law suite. Enjoy the large living room with picture windows overlooking the backyard and family room complete with a gas fireplace and walkout to the first of two decks. An inviting eat-in kitchen. Filled with light from the bay window which leads to both the formal dining room and the laundry/mudroom with access to the large attached two car garage and the second deck. Great location with easy access to local amenities. (id:56889)
RE/MAX Gold Realty Inc.
32 Church Street
Innisfil (Cookstown), Ontario
Resort style living. Leave the world behind when you step in the doors and gaze at the never ending beautiful view. Outdoor living space allows for lazy pool days (heated inground), great bbqs on O/S Deck-parties and sitting around the camp fire at night. Hot Tub. Gas BBQ hookup. Close Proximity to 400 makes commuting to Toronto or cottage country super easy. Walk out the back and in minutes explore a tree fort, Cookstown library which is fantastic for families (splash pad, pickleball, hockey rink, exercise trails, dog walk, year round social events as well as the Cookstown curling club. Bonus sun room makes an excellent buffet/bar station when entertaining. Chefs kitchen equipped with Viking 6 burner gas range with commercial stainless hood, Viking warming oven which makes entertaining a breeze (never serve luke warm food again), pot filler and lots of counter space, plus the view when washing dishes is fantastic. Main Floor Living Room, Family Room with Wood Burning Fireplace & Dining Area. Office was built for stock trading, reinforced wall allows for easy installation of multiple monitors (could be a 3rd main floor bedroom). Master has luxurious top of line walk in shower with rain shower nozzle, 6 additional shower jets plus shower wand for the ultimate immersive experience, (2) large walk in closets, gas fireplace & balcony off bedroom is a great spot to enjoy the views while having your morning coffee. 2nd Bdrm & 4pc on upper floor. Lots of cozy nooks to relax with a book or glass of wine. Tons of storage, big deep closets, basement tool room can be easily converted to wine cellar, entire vault room for prized possessions, safe room?. 3 Bdrms & 4pc in Basement (newly finishing flooring & Paint). Large Coldroom. Lots of outlets everywhere (even in closets). Garage with high doors converted to shop (gas heater) with tons of storage and work space Big long driveway makes parking campers, RV's and trailers a breeze. (id:56889)
Sutton Group Incentive Realty Inc.
613 - 1050 Eastern Avenue
Toronto (The Beaches), Ontario
Be the first to live in this luxurious 2-bed, 2-bath suite with 1 parking and locker at the brand-new Queen & Ashbridge (QA) Condos, where modern comfort meets coastal charm. This bright, open-concept layout features 9" ceilings, 7" wide-plank flooring, and an expansive living area bathed in natural light. Enjoy unobstructed, west-facing views of the iconic CN Tower and downtown skyline a stunning backdrop by day and a canvas of glowing city lights and breathtaking sunsets by night.The chef-inspired kitchen boasts a white quartz countertop, porcelain tile backsplash, and integrated two-toned shaker-style cabinetry with modern hardware. Premium appliances include a 24" stainless steel cooktop and wall oven, built-in microwave, vented hood, integrated fridge, and 24" integrated dishwasher. A washer and dryer is also vented to the exterior for added efficiency.Both bathrooms feature custom-designed vanities with quartz counters, porcelain tile flooring and tub/shower surrounds, sleek black fixtures, and black-framed mirrors with integrated lighting. The primary bedroom offers a spa-like ensuite and his-and-hers closets, while the second bedroom is perfect for guests or a stylish home office.Live steps from Sugar Beach, Queen Street East shops, Loblaws, the TTC, and the future Ontario Line. Residents enjoy access to world-class amenities: a 5,000 sq.ft. fitness centre with spin and yoga studios, steam rooms, and spa-style change areas; a 9th-floor Sky Club with a resident-run bar, lounge, BBQs, and panoramic city views; an Upper Lounge with park views; co-working spaces with private meeting rooms; an 8th-floor Dog Run; and a tranquil Urban Forest. Concierge service, bike storage, and tri-sort waste system add everyday convenience. Renderings are artists concepts. (id:56889)
Right At Home Realty
250 Betty Ann Drive
Toronto (Willowdale West), Ontario
Exquisite European-Inspired Masterpiece In The Heart Of Willowdale West! This Stunning Residence Showcases Timeless Elegance With A Harmonious Blend Of Imported Italian Marble, Rich Maple Hardwood Floors, And Top-Tier Custom Finishes Throughout. The Gourmet Downsview Chefs Kitchen Features Gleaming Granite Countertops, A Bespoke Backsplash, Convenient Pot Filler, Premium Stainless Steel Ultraline Appliances, And An Abundance Of Storage A True Culinary Haven. The Grand Family Room, Anchored By A Beautiful 2-Ways Fireplace, Provides A Warm And Inviting Gathering Space.The Lavish Primary Suite Occupies Its Own Private Level, Offering A Luxurious 9-Pcs Spa-Inspired Ensuite, An Elegant Lounge Area, And Ample Closet Space A True Owners Retreat. Designed For Both Relaxation And Entertainment, This Home Boasts A Spectacular Backyard Oasis Complete With A Sparkling Heated Inground Pool, Fully Equipped Outdoor Kitchen, Extensive Interlocking Stonework, And Lush Landscaping.Bright, Open-Concept Living Spaces Are Enhanced By Oversized Windows, Flooding The Home With Natural Light. Perfectly Located Close To Top-Rated Schools, Parks, Shopping, Dining, And Transit. A Rare Opportunity To Own A Home Of This Calibre In One Of Toronto's Most Sought-After Neighbourhoods! (id:56889)
RE/MAX Realtron Barry Cohen Homes Inc.
7119 11th Line
New Tecumseth, Ontario
Set on a half-acre lot along a quiet rural road with no immediate residential neighbours, this detached single-storey building offers a versatile opportunity for a wide range of uses. Currently operating as a woodworking and kitchen cabinet production facility under the present owner, the property has a history of industrial use, having previously served as a metalworking shop. The building is equipped with 3-phase hydro and features a dedicated spray booth with exhaust system, along with a selection of modern woodworking machinery included in the setup. Located on the 11th Line. The property allows easy access to Tottenham Road to the east and Town Line to the west, providing a convenient connection to major highways. The rural setting ensures privacy and quiet, while still maintaining accessibility for transportation and business operations. (id:56889)
Coldwell Banker Ronan Realty
28 Westbourne Avenue
Toronto (Clairlea-Birchmount), Ontario
35Ft Lot! So Many Possibilities. Bungie Living!!! Great End User Home OR Top It Up OR Build Your Dream Home (Or Two!) Super Bright With An Abundance Of Windows! Surrounded By New Builds. Family Friendly Street. Great Parking. Main Floor Ceiling Height 8'2" & Lower Level 6'4". A Main Floor Powder Room & Super Versatile Layout. Could Be A 3 Bdrm On The Main Level. New Back Deck 2024, Lower Level Renovation 2019 Including Bathroom, New Flooring, Music/Theatre Room W/ Sound Insulation Treatment & 2 Dedicated 20 Amp Circuits. 200 Amp Electrical Panel. Ideal Location For TTC, Golf Course, Taylor Creek, The Danforth, Schools & Community Center. Regents Heights PS. 85 Walkscore For Excellent Transit!!! (id:56889)
Royal LePage Estate Realty
1901 - 100 Western Battery Road
Toronto (Niagara), Ontario
"VIBE" IN LIBERTY VILLAGE....WOW! First Time Buyers!!! Professionals -- One-bedroom, one-bath condo in the Community of Liberty Village, over-sized locker and convenient location of one parking space.! The 124-foot east-facing balcony, view the lake a great place to sit and read or sip on a beverage!! The Building is well managed; low maintenance cost will attest to that! Amenities easy to use. Who needs a car when you have Grocery shopping, Dining, and Entertainment all at your doorstep!; and minutes away from downtown and the lake.. A first time Buyers delight and affordable! Appliances are included: Washer, Dryer, Dishwasher, Fridge, Blinds and Curtains and Rods. Newly updated flooring recently installed and "freshly painted!!". Move in a enjoy the view of downtown and the lake. Who could ask for a better location and minimum financial obligations; water is included in the maintenance fees.!! Let's start packing.... and that's no all!! Luxurious Amenities: Concierge; Party Room, Cyber lounge, Private Theatre Room, Fitness Centre, (or gym), Guest Suites (for your visitors)!!, Bike Storage, Car Wash, and Community BBQ (id:56889)
Royal LePage Terrequity Realty
12373 Highway 7
Halton Hills (Rural Halton Hills), Ontario
!!!!!! Renovated Top to Bottom !!!!!! Once In A Lifetime Opportunity To Own This Breathtaking 83-Acre Estate! Around 6500 Sqft of Living Have 6+2 BRs and 5.5 WRs ! Prepare To Be Amazed By This Stunning, One-Of-A-Kind Property That Combines Serenity, Luxury, And Limitless Potential! Perfectly Situated Just Minutes From All Major Amenities, This Rare Gem Boasts Dual Access From Both Highway 7 And Sixth Line A Truly Unparalleled Location. Step Into A Grand Raised Bungalow With A Brilliantly Designed Open Concept Layout That Exudes Warmth And Modern Sophistication. The Main Floor Features 6 Spacious Bedrooms And 3.5 Luxurious Bathrooms, With 5 Bedrooms Enjoying Private Or Semi-Ensuite Access. Every Inch Of This Home Is Bathed In Natural Light From 30+ Oversized Windows, Offering Scenic Views Majestic Woodlands. Entertain In Style In The Gourmet Chefs Kitchen Featuring High-End Appliances, A Massive Centre Island, And Seamless Flow Into Expansive Living & Dining Spaces. Cozy Up By The Electric Fireplace That in Addition to Furnace can Efficiently Heats Up To 2,000 Sq Ft, Creating The Perfect Ambiance Year-Round. The Fully Finished Basement Offers A Separate Entrance, 2 Additional Bedrooms & 2 Full Washrooms, A Full Kitchen, And Massive Recreation, Exercise Room & Games Rooms All In An Airy, Open Concept Layout Ideal For Extended Family Or Income Potential. Step Outside Into A True Outdoor Oasis! Enjoy 5 Stadium-Grade Lights That Illuminate The Grounds Around The House Like Daylight, 13 Elegant Lamp Posts, 2 Stylish Carports/Gazebos, And Your Own Professional-Grade Putting Green A Golfers Paradise! Bonus: The Well Is Deep, Reliable, And Has Never Run Dry Providing Continuous, Worry-Free Water Supply. Perfect Blend Of Open Fields & Forested Land Endless Possibilities For Farming, Recreation, Or Future Development! Don't Miss This Majestic Property Truly A Dream Estate That Must Be Seen To Be Believed! (id:56889)
RE/MAX Gold Realty Inc.
308 - 295 Cundles Road E
Barrie (Alliance), Ontario
Welcome to this beautiful 1 BEDROOM + DEN, 1 BATHROOM SUITE. Bright open concept condo, fantastic condition. Walking distance to many amenities such as The Cineplex Theatre, LA Fitness, Zehrs, Shoppers Drug Mart, LCBO, tons of restaurants including Tim Hortons, and much more! Easy access to Hwy 400, Georgian College & Royal Victoria Hospital. Great for investors, students, retirees or those working in retail, RVH or Georgian College. Den is a great size, perfect to use as a home office, gym or nursery. Low maintenance/condo fees include water. In-suite laundry, 1 outdoor parking space in front of the building. Open concept 9 ft ceilings. Upgrades include quartz countertops in kitchen and bathroom, stainless steel appliances, pot lights, engineered hardwood flooring and upgraded faucets. (id:56889)
Keller Williams Experience Realty
308 - 295 Cundles Road E
Barrie (Alliance), Ontario
Welcome to this beautiful 1 BEDROOM + DEN, 1 BATHROOM SUITE. Bright open concept condo, fantastic condition. Walking distance to many amenities such as The Cineplex Theatre, LA Fitness, Zehrs, Shoppers Drug Mart, LCBO, tons of restaurants including Tim Hortons, and much more! Easy access to Hwy 400, Georgian College & Royal Victoria Hospital. Great for investors, students, retirees or those working in retail, RVH or Georgian College. Den is a great size, perfect to use as a home office, gym or nursery. Low maintenance/condo fees include water. In-suite laundry, 1 outdoor parking space in front of the building. Open concept 9 ft ceilings. Upgrades include quartz countertops in kitchen and bathroom, stainless steel appliances, pot lights, engineered hardwood flooring and upgraded faucets. (id:56889)
Keller Williams Experience Realty
Part 1 - 712 Mt St Louis Road W
Oro-Medonte (Moonstone), Ontario
Beautiful building lot. Border of trees around the property for privacy. Almost 1 Acre of sandy soil, great soil to build on. Services required natural gas, hydro, well and septic. Some conservation authority land on 1/4 of the way back side of property. House will require conservation authority approval but plenty of building space to build a grand home. See pictures for conservation boundaries. Developer fees the responsibility of the buyer. Nature at it's best, close to Copeland forest and Mt. St. Louis ski hill. (id:56889)
RE/MAX Hallmark Chay Realty
123 Greenforest Grove
Whitchurch-Stouffville (Stouffville), Ontario
Absolutely Stunning Double Garage Detached Home Nestled In The Heart Of The Desirable Stouffville Community! This Bright And Spacious 4-Bedroom, 4-Bathroom Residence Boasts A Functional Layout With 9' Ceilings On The Main Floor And Gleaming Hardwood Floors Throughout Both Levels. The Modern Eat-In Kitchen Features Stainless Steel Appliances, Gas Cooktop, Double Sink, And Direct Access To The Garage. All Windows Are Adorned With California Shutters, Enhancing Privacy And Elegance.Enjoy Seamless Indoor-Outdoor Living With A Professionally Landscaped Front And Backyard, Perfect For Entertaining. The Fully Fenced Yard Offers Safety And Serenity For Families. Additional Highlights Include A Large Basement Egress Window, Indoor Garage Access, And Parking For Up To 5 Cars (3 Driveway + 2 Garage). Located Within Walking Distance To Parks And Top-Ranked Schools, And Just Minutes From GO Station, Golf Courses, And All Amenities. A Must-See Turnkey Home In A Prime Family-Friendly Location! (id:56889)
Anjia Realty
8 Crewe Avenue
Toronto (Woodbine-Lumsden), Ontario
This House Is With Four Bedrooms, Two Washrooms And Kitchen With Corian Counter. This Home Minutes Away From The Subway This Charming Home Offers A Private Double Driveway, Fenced Backyard With A Hot Tub/Deck And An Open Concept Throughout. Located On A Quiet Street, This Neighbourhood Is In Close Proximity To Great Nearby Schools Including Gledhill Junior Public School And William J Mccordic School. Virtually Staged. (id:56889)
Zolo Realty
206 - 580 Christie Street
Toronto (Wychwood), Ontario
Wonderful opportunity to own a Renovated and well kept 1 bedroom 1 bathroom apartment Located in the highly-sought after Wychwood neighborhood directly across from Wychwood Barns (known for its' artisan events, organic market & off-leash dog park). Enjoy an abundance of natural light and unblocked views with wall-to-wall windows in the open-concept living space. Balcony is the perfect place to unwind. Kitchen features breakfast bar & ample storage. Generously-sized bedroom with closets. Well-managed & maintained building. Be a part of a vibrant community. Just moments to shops, restaurants, cafes & galleries! Exceptional value for first-time buyers and fabulous option for downsizers! (id:56889)
Ipro Realty Ltd.
5006 - 55 Charles Street E
Toronto (Church-Yonge Corridor), Ontario
Experience luxury living at 55C Bloor Yorkville Residences! with soaring 10-foot ceilings offers a bright, open layout, a modern kitchen with quartz countertops, and a den that can be used as a second bedroom or home office. Enjoy top-tier amenities, including a fitness studio, co-working spaces, outdoor lounge with BBQs, and the breathtaking Lounge with skyline views. Conveniently located near UofT, shops, dining, and the TTC Subway, this stylish suite is the perfect urban retreat. internet included. Tenant's responsible for all utilities and tenant insurance. Must set up before company. (id:56889)
Royal LePage Golden Ridge Realty
257 Roxton Road
Toronto (Palmerston-Little Italy), Ontario
An Unbeatable Location! This Open-Concept Living Area Showcases A Stunning Modern Kitchen With Luxurious Finishes, A Beautiful Gas Fireplace, And Sleek, Floor-To-Ceilings Tinted Black Glass Complemented By Soaring 9-Foot Ceilings. The Primary Bedrooms Boasts 2 Expansive Walk-In Closets, A Convenient Laundry Room, And An Ensuite Featuring A Spacious Shower, A Relaxing Soaker Tub, And A Remarkable View. Additional Perks Include A Generously Sized Yard And A Garage. (id:56889)
Royal LePage Your Community Realty
36 Harrison Court
Whitby (Pringle Creek), Ontario
Cul-de-sac living in sought-after Pringle Creek! This bright and inviting 3-bedroom, 3-bath detached home (linked only at the garage foundation) blends style, comfort, and convenience. The open-concept main floor offers spacious living/dining areas with laminate flooring throughout and a modern kitchen featuring granite counters, stainless steel appliances, and extended pantry cabinetry. Walk out to a freshly stained deck overlooking a landscaped backyard with shed.The primary bedroom boasts a large walk-in closet. The finished basement (2020) features a kitchen rough-in and a luxurious dream bathroom. Recent updates include: tankless water heater & furnace (2020) both owned, back stone patio (2024), GSU windows (2024) on main and partial second floor, attic insulation (2024), new front door, dishwasher (2025), and more. Direct garage access to the backyard. Located close to top-rated schools, parks, community centre, shops, restaurants, and all amenities, with a quick bus ride to Whitby GO Station ** This is a linked property.** (id:56889)
Zolo Realty



