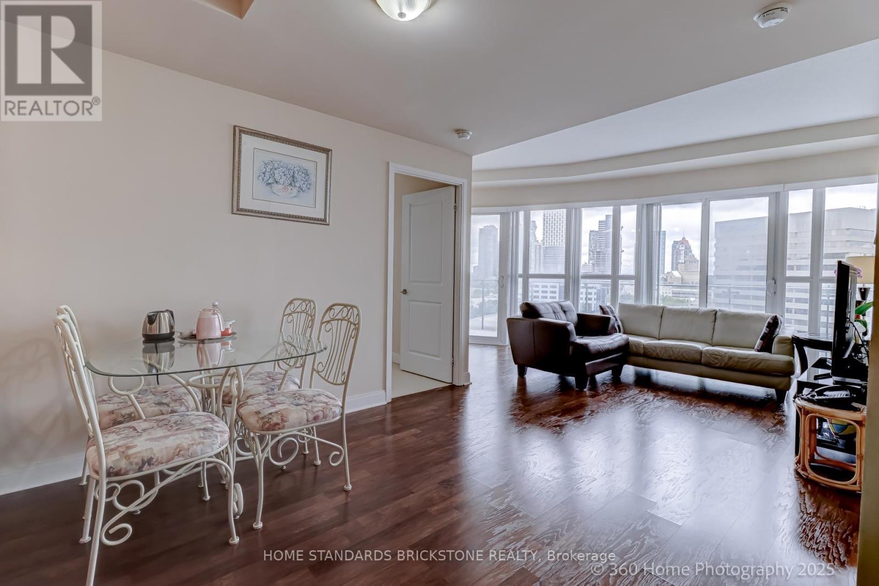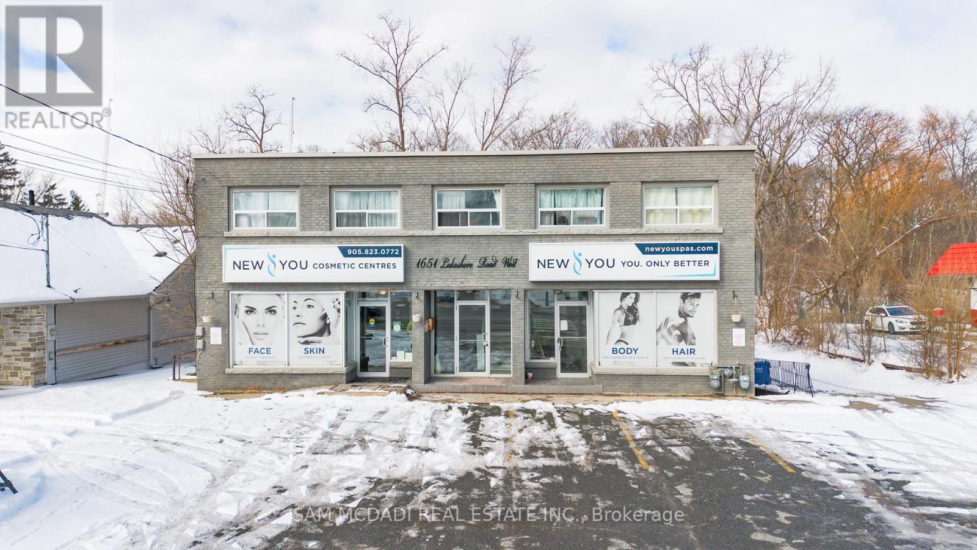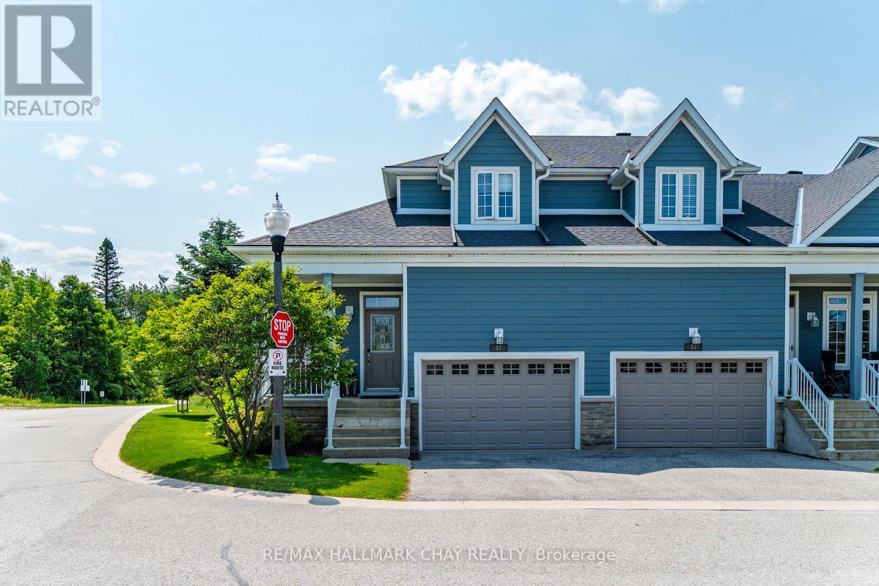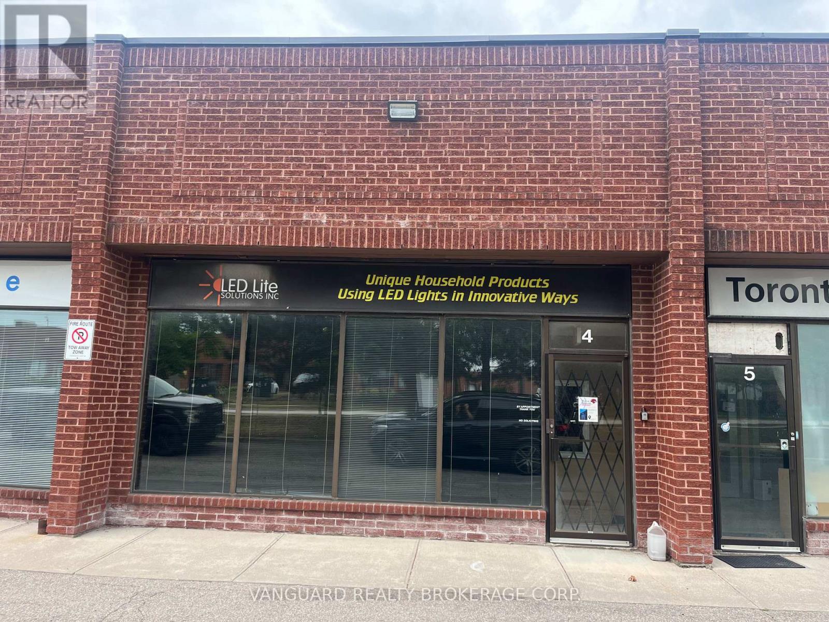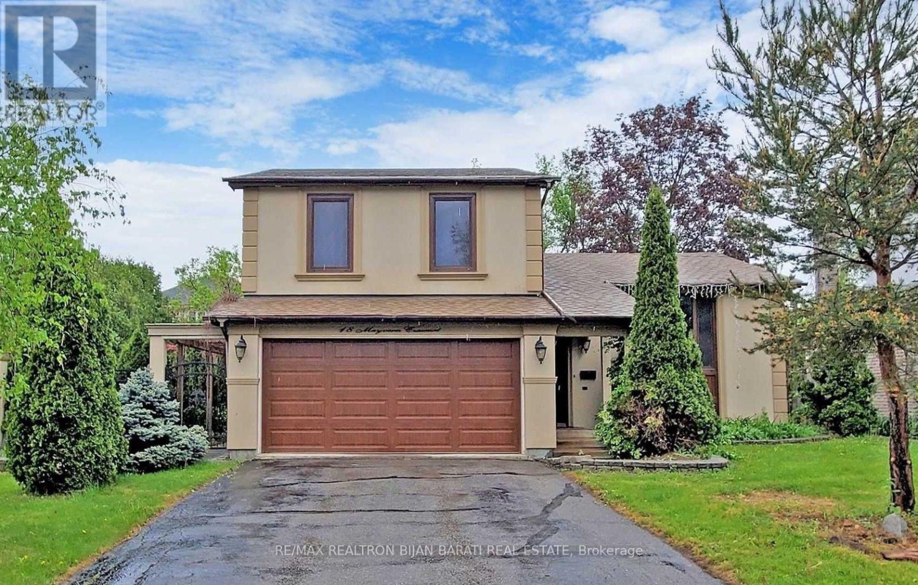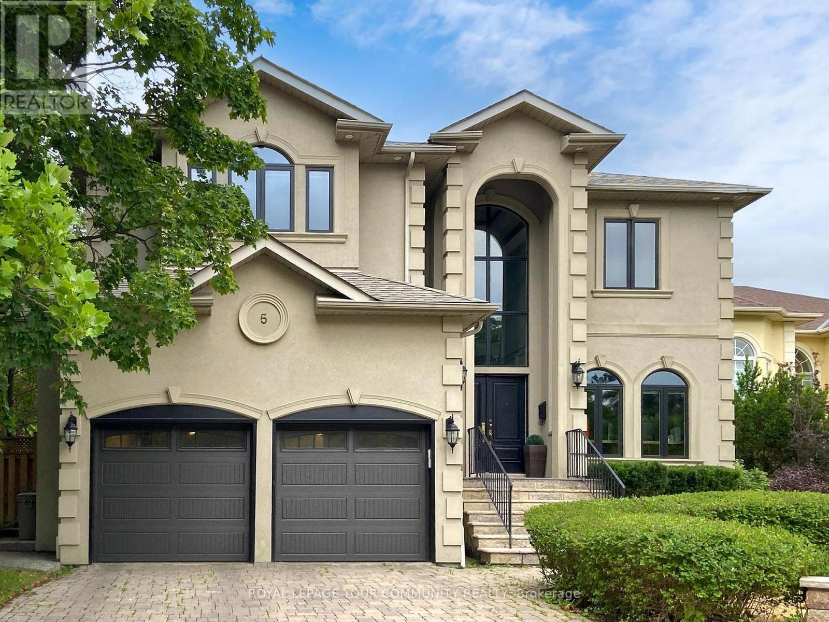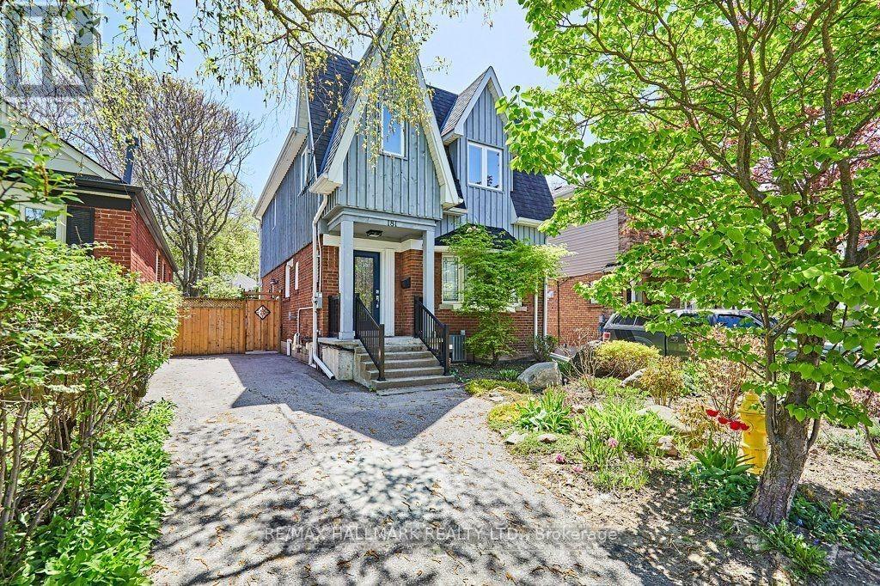1012 - 3240 William Coltson Avenue
Oakville (Jm Joshua Meadows), Ontario
Stunning Branthaven Condo (Assignment Sale)Welcome to luxury living in one of Oakvilles most sought-after communities! This brand-new, never-lived-in Branthaven masterpiece offers an impressive 1+1 bedroom layout with 600 square feet of thoughtfully designed open-concept space. From the moment you walk in, you'll be wowed by premium finishes, custom pot lights, designer light fixtures, upgraded cabinetry and smart home features that elevate everyday living. Enjoy floor-to-ceiling windows that flood the space with natural light, and take comfort in the convenience of owned parking and locker equip with electric charging capabilities. Ideally located with Oakville Trafalgar Hospital, GO Transit, major highways, Sheridan College, top-rated schools, restaurants, and shopping all just minutes away, this suite offers unbeatable connectivity and lifestyle. The building boasts exceptional amenities: 24/7 Concierge, State-of-the-art Fitness Centre, Rooftop Terrace with BBQs, Stylish Party Room & much more! Whether you're a first-time home buyer, savvy investor, or downsizing seeking a turnkey luxury home, this condo checks every box. Stylish, smart, and perfectly situated opportunities like this don't come often. Don't miss your chance to own one of Oakvilles finest new condos! (id:56889)
Royal LePage Real Estate Services Ltd.
1106 - 50 Absolute Avenue
Mississauga (City Centre), Ontario
Suite Area 965sqft + A Wrap-Around Balcony 295sqft W/ An Expansive And Encompassing View of The Cityscape Total 1,260sqft. The Suite Features One Of The Best Layout W/Literally Uninterrupted Open living Room Layout Without Structural Pillars in the Middle & Split Generous Sized Bedrooms, Uninterrupted & Designated Dining Area(6 Person), 4 Separate W/O To Panoramic Balcony,Generous Sized Separate Den w/A Wrap-Around Floor To Ceiling Windows Can Be 3rd Bedrm(8.20*8.10FT) Or Home Office or DRY BAR Overlooking City Night View, & BRIGHT OPEN PLAN DESIGN WITH ZERO WASTE OF LIVING SPACE!. State of Art 30,000 Sqft Amenities Incl. 24/7 Concierge, Guest Suites, Cardio Room, Indoor/Outdoor Pools, Basketball /Squash Court,Indoor Running Track, Movie Theatre, Games Room, Spa, Rooftop Terrace, Party Room(Billiard/Ping Pong), Business Centre & Library. Min To Public Transit & Highway Qew/403/401, & Go Station. (id:56889)
Home Standards Brickstone Realty
1651 Lakeshore Road W
Mississauga (Clarkson), Ontario
Seize this rare opportunity to own this highly versatile commercial property in the renowned Clarkson community. Spanning approximately 0.36 acres and backing onto a serene ravine, this expansive parcel offers C-4 zoning, allowing for a wide range of permitted uses, including medical offices, a pharmacy, personal service establishments, and more. Enjoy being in a prime location in a high-traffic area with excellent visibility, surrounded by well-established residential communities that ensure a steady customer base. Just minutes from Clarkson Village, where a variety of unique shops, restaurants, and cafes create a vibrant atmosphere, this property also offers close proximity to Rattray Marsh Conservation Area and waterfront trails. With easy access to the QEW and Highway 403, as well as nearby public transit options like Clarkson GO Station, convenience is guaranteed. (id:56889)
Sam Mcdadi Real Estate Inc.
208 - 5 Chef Lane
Barrie, Ontario
Stylish 1+1 Bedroom Condo in South-East Barries Bistro 6 Community! Looking for the perfect place to call home? This bright and spacious 1+1 bedroom condo offers modern living surrounded by nature backing onto forested trails with peaceful views right from your private, south-facing balcony. Enjoy 850 sq ft of open-concept living, featuring a sleek kitchen with a large centre island, stainless steel appliances - including a gas stove, tiled backsplash, and plenty of prep space ideal for cooking and entertaining. The spacious living area walks out to the balcony with a gas BBQ hookup, perfect for summer nights. Need a home office or guest space? The cozy den offers flexibility as a work-from-home setup, reading nook, or second bedroom. The large primary bedroom includes great closet space, and the modern 3-piece bath features a glass walk-in shower and oversized vanity. Extras include full-size ensuite laundry, a welcoming tiled foyer with double closet, and access to incredible amenities gym, basketball court, park, community kitchens, and more. Located just minutes to Park Place, Costco, Barries waterfront, and with easy access to Yonge St & Hwy 400 this is the ideal spot for comfort and convenience! Included in lease: Internet/Cable, Water, Building Insurance, Common Elements, & 1 Parking Space. Tenant To Pay Hydro, Gas, & HWT Rental. Looking For A+ Tenants, No Smoking, No Pets. Rental App, Letter Of Employment, Credit Report, Recent Pay Stubs, & References Must Be Provided With Any Offer To Lease. (id:56889)
RE/MAX Hallmark Chay Realty
57 High Vista Drive
Oro-Medonte (Horseshoe Valley), Ontario
Explore the epitome of built-in fun at 57 High Vista in the heart of Horseshoe Valley. This inviting end unit townhome boasts over 2300 square feet of beautifully finished living space, featuring three well-appointed bedrooms and three bathrooms, designed to comfortably accommodate and entertain both family and friends. The home is laid out with an open-plan concept, maximizing both space and light. It includes a spacious great room with soaring vaulted ceilings and easy access to a rear deck. From here, enjoy stunning views of the nearby ski slopes at Heights Ski and Country Club, adding a picturesque backdrop to your living experience. Perfect for outdoor enthusiasts, this home offers unparalleled access to a range of recreational activities. Whether you enjoy biking, hiking, golfing, downhill skiing, or Nordic skiing, the necessary trails and facilities are just steps from your doorstep. Additionally, the new clubhouse at the Heights adds a luxurious touch to the neighborhood, providing a central gathering space for community events and family outings. The home's location is not only ideal for leisure but also practical for families planning to stay long-term. A new elementary school and community center are under construction approximately 1.5 kilometers away. Whether you're looking for a cherished family getaway or a permanent residence to raise a family, 57 High Vista offers convenience and community in a beautiful neighborhood setting. Enjoy the benefits of a lifestyle where everything you need is built right in. (id:56889)
RE/MAX Hallmark Chay Realty
149 - 31 Almond Blossom Mews
Vaughan (Vaughan Corporate Centre), Ontario
Welcome to your new oasis of modern living: a stunning three-story, three-bedroom, three-bathroom end-unit townhouse. Step into the heart of the homea sleek open concept kitchen adorned with quartz countertops and brand new stainless steel appliances! Upstairs, two spacious bedrooms with ample natural light streaming through large windows and a luxurious 4-piece bathroom. The third floor features the master bedroom, complete with an en-suite bathroom for added privacy, as well as a private balcony. Additionally, for those seeking ultimate relaxation, ascend to your private rooftop terrace. Experience the convenience of contemporary urban livingschedule your tour today! (id:56889)
RE/MAX Escarpment Realty Inc.
Bsmt - 433 Elson Street
Markham (Cedarwood), Ontario
Bsmt Apartment With 2 Bdrm, 1 Washrooms, Kitchen And Large Living Room. In Upscale Neighborhood. 1 Private Parking Spot Available. 10 Minutes From Highway. All Amenities Are Within Walking Distance, Schools, Banks, Wal-Mart, No Frills, Park & To Markham And Steeles. (id:56889)
Century 21 Innovative Realty Inc.
4 - 9 Caster Avenue
Vaughan (Pine Valley Business Park), Ontario
Prime commercial unit available in a high-visibility, high-traffic location in the Pine Valley Business Park. This well-maintained unit features approx. 2464 sq ft of flexible space, large storefront windows for maximum exposure, and an open layout ready to customize to your needs. Includes 1 drive-in door, 3 offices, reception, bathroom, kitchenette. Ample on-site parking, and easy access to major highways/public transportation. Zoned EM1 offering a wide range of permitted uses. Surrounded by thriving businesses and strong local foot traffic, this is an excellent opportunity for both investors and owner-operators. (id:56889)
Vanguard Realty Brokerage Corp.
18 Mayvern Crescent
Richmond Hill (North Richvale), Ontario
Great Opportunity for End-Users, Builders and Investors! This Unique Property with 80 Ft Frontage, Combination of Two Lands: ( 50'x120' + 30'x120') = 9,600 Sq.Ft in Total, Can Be Severed to 2 x (40'x120') Land, for Building Two Separate New Houses, Each Building About 3,250 Sq.Ft and Double Car Garages, on a Quiet Crescent in Prestigious North Richvale in Richmond Hill. The Existing Beautiful Home Features a Spacious Living and Dining Room, an Eat-In Kitchen Walk-Out to Deck & Pergola, a Family Room Walk-Out To Private Lovely Backyard, and A Swimming Pool. Full Bath in Main Floor and Side Access to the Yard. Upper Level Has Three Bedrooms and Large Luxury Renovated Bathroom. Lower Level Includes Recreation Room and A Bedroom! There Have Been Many Upgrades, Including New Custom-Made European-Style Wooden Windows, and Metal Gates. The Property Is Close to a Golf Club, Park, Schools, and a Shopping Mall. Please Note That the Photos Are From Archive. "The Committee of Adjustment's Decision for the Severance Has Been Finalized; However, It Has Since Expired and Will Require a New Application for Resubmission". (id:56889)
RE/MAX Realtron Bijan Barati Real Estate
5 Trilogy Court
Richmond Hill (South Richvale), Ontario
Welcome to 5 Trilogy Court an executive residence nestled on a quiet, sought-after cul-de-sac in the heart of South Richvale, one of Richmond Hills most prestigious neighbourhoods. This stately 4+1 bedroom home offers timeless elegance, custom finishes, and a resort-like backyard complete with a sparkling swimming pool and hot tub. Step through the grand foyer into a thoughtfully designed layout with refined living spaces ideal for both everyday comfort and upscale entertaining. Main-floor library, a warm, inviting retreat featuring custom floor-to-ceiling built-in bookcases and a two-way fireplace shared with the adjoining dinning room, creating a seamless atmosphere of sophistication and warmth. The gourmet kitchen is a chefs dream, complete with Quartz countertops, high-end appliances, and ample cabinetry opening seamlessly to a bright breakfast area and expansive family room overlooking the private backyard oasis. Formal living and dining rooms provide generous space for entertaining and family gatherings. Upstairs, four spacious bedrooms await, including a luxurious primary suite with a walk-in closet and a spacious laundry room. The finished basement includes a guest/nanny suite, media area, sauna and additional entertaining space. Step outside to enjoy your private paradise with a professionally landscaped yard and in-ground swimming pool, ideal for summer relaxation and entertaining Located near top-rated schools, boutiques, and golf courses, this home combines luxury, location, and lifestyle. (id:56889)
Royal LePage Your Community Realty
Main - 193 Lucas Street
Richmond Hill (Mill Pond), Ontario
Enjoy the comfort and convenience of Mill Pond in this well-maintained raised bungalow, available for lease.This rental includes the entire main floor and a portion of the basement, offering functional living space with two full bathrooms in one of Richmond Hill's most established neighbourhoods. The main level features three spacious bedrooms, a bright open-concept living and dining area with a large window, and a cozy wood-burning fireplace. The kitchen is equipped with stainless steel appliances, including a new stove (2023). You'll also benefit from two full bathrooms, one on the main floor and another in the lower level along with a renovated laundry area featuring quality appliances.Additional highlights include a 200-amp electrical panel, a tankless water heater, and plenty of natural light throughout. Situated on a generous 50 x 125' lot, this home features a beautiful backyard exclusive to main floor tenants. It is ideally located just minutes from Yonge Street, public transit, well-regarded schools, Mill Pond Park, Mackenzie Health Hospital, and local shopping, with quick access to Highways 407 and 404.Please note: The basement is not fully included in the lease. An apartment is separately occupied and has its own entrance and private laundry, ensuring privacy for both tenants. (id:56889)
Coldwell Banker The Real Estate Centre
Basement - 181 Ferris Road
Toronto (O'connor-Parkview), Ontario
Recently renovated. Located just steps from public transit, shopping, incredible parks & ravines. If you like the concept of living in the city in a community that doesn't feel like you're in the city, then this location is for you. The apartment is bright and spacious with an abundance of storage. Quiet and clean home offers plenty of natural light and your own in suite laundry. (id:56889)
RE/MAX Hallmark Realty Ltd.


