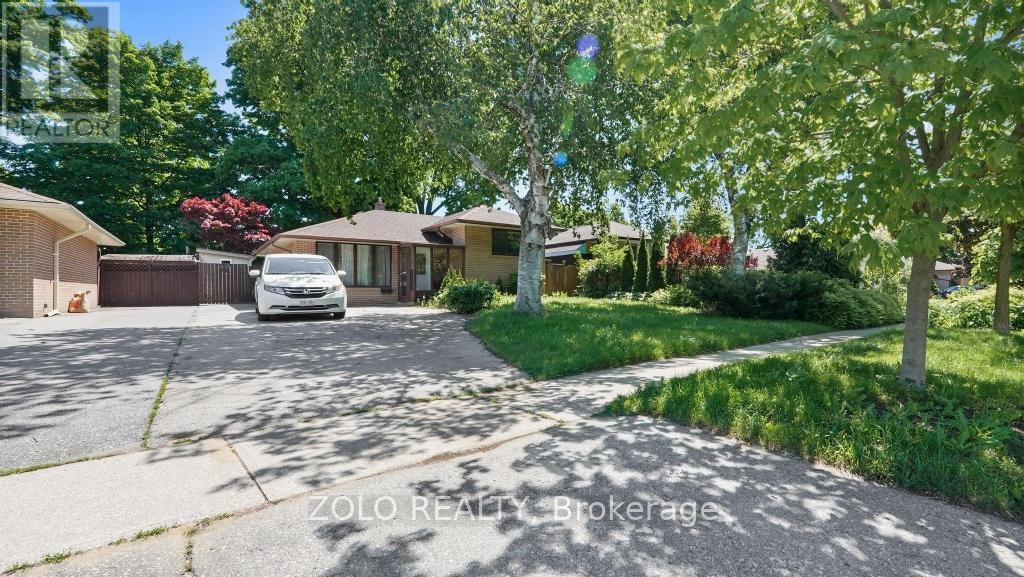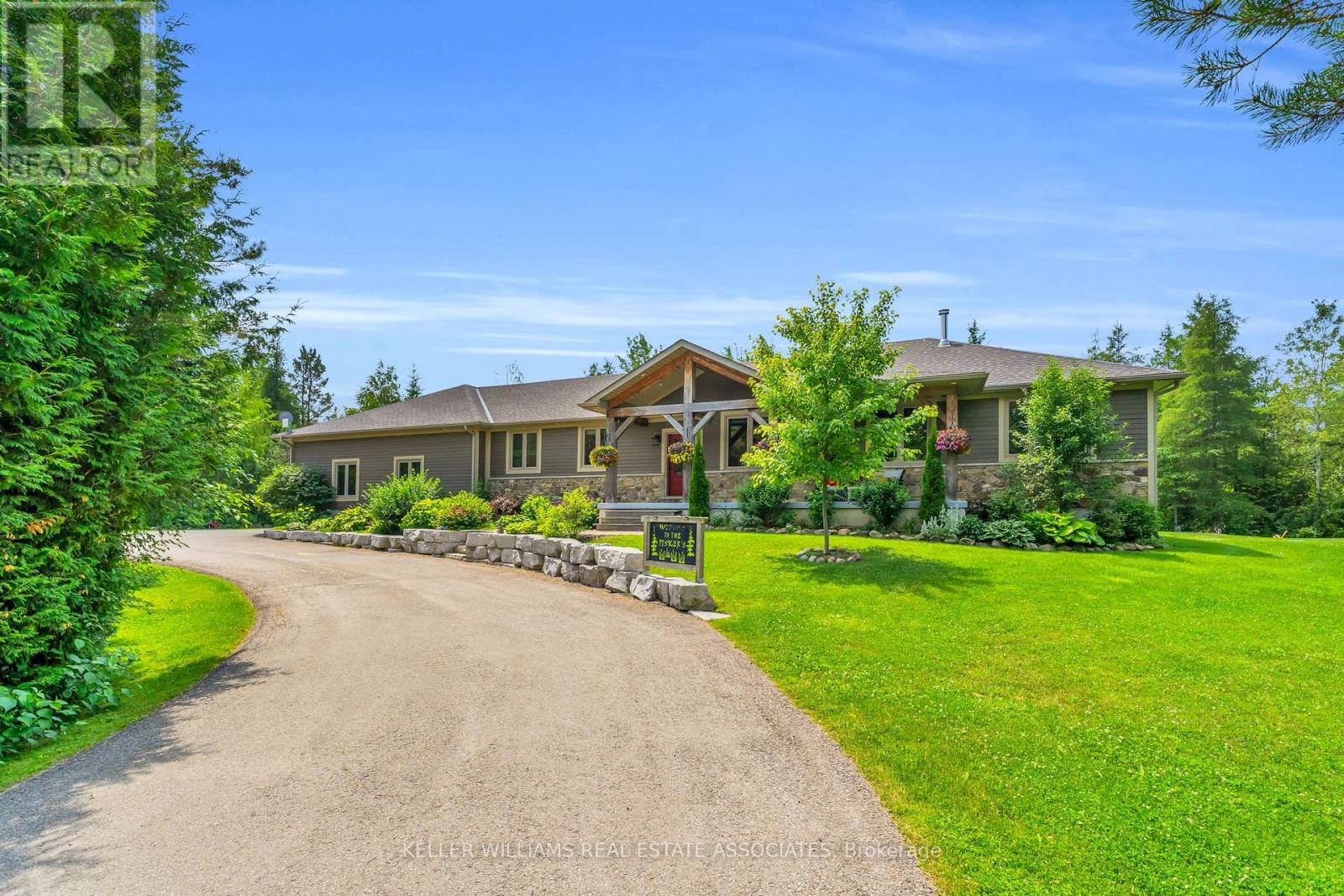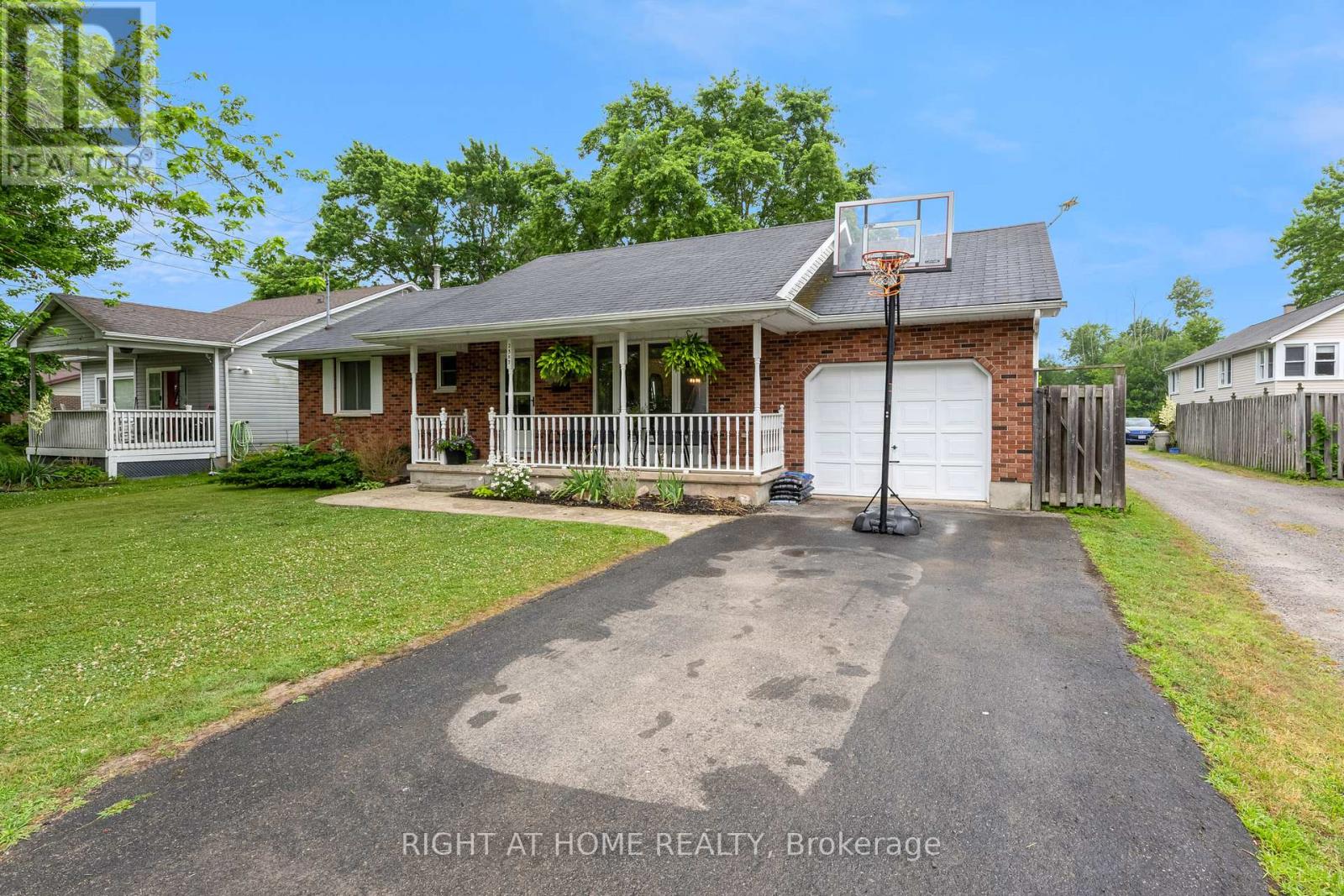Unit C - 37 Minford Avenue
Toronto (Wexford-Maryvale), Ontario
Industrial unit plus excess land perfect for automotive businesses and contractors.~1400 SF 100% industrial unit equipped with 1 bathroom, floor/trench drains, drive in garage door and ~5000 SF of excess outside storage land (uses subject to certain conditions, tenant to verify) in prime location with easy access to the DVP (10mins). Gross rent plus HST and utilities. (id:56889)
Kolt Realty Inc.
Unit C - 37 Minford Avenue
Toronto (Wexford-Maryvale), Ontario
Industrial unit plus excess land perfect for automotive businesses and contractors.~1400 SF 100% industrial unit equipped with 1 bathroom, floor/trench drains, drive in garage door and ~5000 SF of excess outside storage land (uses subject to certain conditions, tenant to verify) in prime location with easy access to the DVP (10mins). Gross rent plus HST and utilities. (id:56889)
Kolt Realty Inc.
Unit C - 37 Minford Avenue
Toronto (Wexford-Maryvale), Ontario
Industrial unit plus excess land perfect for automotive businesses and contractors.~1400 SF 100% industrial unit equipped with 1 bathroom, floor/trench drains, drive in garage door and ~5000 SF of excess outside storage land (uses subject to certain conditions, tenant to verify) in prime location with easy access to the DVP (10mins). Gross rent plus HST and utilities. (id:56889)
Kolt Realty Inc.
53 Morning Dew Road
Toronto (West Hill), Ontario
MOTIVATED SELLERS! Fantastic opportunity for investors, builders, or first-time homebuyers! This detached side-split offers bright, open living areas and a spacious, versatile layout with three generously sized bedrooms and two full bathrooms. Set on a large lot in a high-demand neighborhood, the home offers excellent potential for rental income, family living, or future redevelopment. Conveniently located near Lake Ontario, Morningside Park, Guildwood GO, U of T Scarborough, Centennial College, top-rated schools, shopping, transit, and highways. Enjoy a wonderful community vibe in a vibrant, family-friendly area. A rare find with tremendous long-term value and lifestyle appeal! (id:56889)
Zolo Realty
3602 - 18 Yonge Street
Toronto (Waterfront Communities), Ontario
Welcome to 18 Yonge, where unbeatable location meets modern function. This bright and spacious 1+Den, 2-Bath suite offers 704 sq ft of intelligently designed living space, complete with parking and locker. Flooded with natural light from floor-to-ceiling windows, enjoy both south-facing lake views and west-facing cityscapes from the comfort of your home. The open-concept layout features an upgraded sliding barn door in the den, allowing for flexible use as a second bedroom or private home office. The kitchen boasts a breakfast bar, perfect for casual meals or entertaining, while the large living/dining area opens up to your private balcony. The primary bedroom includes a 4-piece ensuite and his & hers closets. Recently freshly painted, the unit also features engineered hardwood floors throughout. All of this in a STR (Short Term Rental)-friendly building (with management approval), just steps to Union Station, the PATH, Scotiabank Arena, Financial District, shopping, dining, and easy highway access. Building amenities include: 24-hour concierge, indoor pool, gym, sauna, party room & more. *Furniture negotiable. (id:56889)
Right At Home Realty
2501 - 125 Western Battery Road
Toronto (Niagara), Ontario
Experience elevated urban living in this modern 1-bedroom, 1-bathroom condo in The Tower at Liberty Village. Located on a higher floor, this bright and stylish unit features floor-to-ceiling windows, an open-concept living and dining space, and a private balcony that offers an airy extension of your living area. The sleek kitchen is equipped with stainless steel appliances, granite countertops, and ample cabinet storageperfect for both everyday living and entertaining. The spacious bedroom offers great natural light and a full double closet, while the 4-piece bathroom delivers a clean, spa-like atmosphere. Additional highlights include in-suite laundry, two separate storage lockers for added convenience, and quality finishes throughout. Residents of The Tower enjoy access to a full suite of amenities including a 24-hour concierge, fully equipped fitness centre, indoor pool, party room, media lounge, and an outdoor terrace with BBQ areaideal for socializing or relaxing. Located in the heart of vibrant Liberty Village, youre just steps from trendy restaurants, cafes, shops, groceries, parks, and TTC access, with quick connections to major highways and the waterfront. Perfect for first-time buyers, professionals, or investors looking for a well-rounded urban lifestyle. Dont miss your chance to own in one of the citys most sought-after communities! (id:56889)
RE/MAX Plus City Team Inc.
1109 - 28 Hollywood Avenue
Toronto (Willowdale East), Ontario
Corner unit with south west view, 2 + 1 Bedroom, one parking and one locker, great location, steps to Yonge subway, North York Centre, Earl Haig High School area, indoor pool, 24 hours concierge (id:56889)
Right At Home Realty
421 - 500 Dupont Street
Toronto (Annex), Ontario
One year old Jr 1Bedroom in Downtown Toronto's Annex! Walk to George Brown College, Casa Loma & Subway, minutes to University of Toronto (U of T). Walk out to Spacious Privat Balcony with south views of the City and CN Tower! Open Concept Super Bright with 9 foot ceilings, floor-to-ceiling windows, Upgraded laminate flooring, Quartz counters, Tastefully Finished! (id:56889)
Vip Realty Group Inc.
90 West Avenue N
Hamilton (Beasley), Ontario
Spacious 3 bedroom apartment in detached home occupying the 2nd and third floors. In Suite Laundry. 1.5 bathrooms, large living room, eat-in kitchen & use of large front covered porch. Large updated vinyl windows. Vinyl plank flooring on top level & stairs. Ductless split air/heat conditioners in each of the two upper bedrooms. The home's furnace and central air cover the entire home however the upper rooms can be controlled for optimum cooling in summer, heat in winter. AAA tenants only. Job letter, pay stubs, t4s, references and credit check to be included with rental application. Tenant is responsible for 50% of gas, water & hydro. (id:56889)
RE/MAX Escarpment Realty Inc.
5594 First Line
Erin, Ontario
Escape to your private country retreat on 6.78 acres in rural Erin, where this custom-designed 3+2 bedroom, 4 bathroom bungalow offers over 3,500 sqft of finished living space, a 1,875 sqft heated garage & parking for up to 13 vehicles. Built in 2016 & tucked behind an automatic gated entry, the home features hardwood floors, 9' ceilings & a bright, open-concept layout thats ideal for everyday living & entertaining. The great room offers 12' cathedral ceilings, a stone wood-burning fireplace & oversized windows, while the kitchen is equipped w/ leathered granite counters, a centre island w/ pop-up outlets & S/S appliances(2022). A cedar-lined sunroom off the dining area opens to the backyard, creating a seamless indoor-outdoor flow. 3 main floor bedrooms include a spacious primary w/ a walk-in closet, heated tile 4 pc ensuite & walkout to a covered patio. For added convenience, across from the primary suite is a dedicated home office w/ a closet & a front yard view, along w/ a 2 pc powder room & a laundry room w/ built-in cabinetry, tile flooring & direct garage access. On the other side of the home are 2 additional bedrooms w/ hardwood floors, double closets, large windows, along w/ a 4 pc bath featuring heated tile floors. The finished basement w/ a separate entrance from the garage offers excellent potential for multigenerational living w/ 2 rec rooms. One is a private space w/ a pellet stove, while the other sits beside the second kitchen & functions well as a living or dining area. The basement also includes 2 bedrooms & a 3 pc bath. The oversized garage has 13' ceilings, 3 large bay doors, a wet bar & direct access to the main floor, basement & porch. Outdoor highlights include a swim spa(2023), hot tub(as-is), chicken coop & 3 8x20' storage pods(negotiable). Located just minutes from Erin village, schools, trails, commuter routes & more! This rare opportunity offers country living w/ comfort, space & the flexibility to grow w/ your family for years to come. (id:56889)
Keller Williams Real Estate Associates
2507 Coral Avenue
Fort Erie (Stevensville), Ontario
This inviting 3-bedroom, 2-bathroom bungalow sits on a quiet street in a friendly neighborhood, offering the kind of peaceful lifestyle thats hard to find. Step inside and youre greeted by a bright, open living space that flows seamlessly from the living room to the dining area and kitchen. It's the perfect setup for cozy nights or hosting friends and family.All three bedrooms are generously sized, with large windows that let the natural light pour in. The main floor also features a full bathroom with a clean, modern feel. Downstairs, the finished basement adds valuable space with a spacious rec room, a second full bathroom, and tons of storage. Whether you need a home office, a guest area, or just extra room to spread out, its all here.Outside, enjoy morning coffee on the front porch or summer evenings in the shaded backyard. The lot offers both privacy and room to enjoy the outdoors, while the attached garage gives you added convenience and storage.Location is a win. You're minutes from conservation areas, schools, local shops, and Safari Niagara. Quick access to the highway makes commuting to the GTA or crossing into the US simple and stress-free. And if you love the outdoors, beaches and biking trails are just a short drive away.This is a home that offers comfort, flexibility, and a chance to enjoy life at a more relaxed pace. Come see what 2507 Coral Avenue has to offer. (id:56889)
RE/MAX One Realty
300 Daffodil Court
Gravenhurst (Muskoka (S)), Ontario
Welcome to this stunning, move-in-ready townhome, ideally tucked away on a quiet cul-de-sac in a peaceful neighborhood. Built for modern living, this newly constructed home features 3 bedrooms, 2.5 bathrooms, and 1,303 sq. ft. of open-concept space on a rectangular lot backing onto a tranquil pond and tree line. Start your mornings with breathtaking sunrises through the expansive great room windows and unwind in the evening with sunsets on the welcoming front porch. Inside, the home is thoughtfully designed for both style and comfort. The spacious great room is filled with natural light from two large windows and includes a rough-in for a 3-piece bathroom in the basement adding future value. Upstairs, you'll find three generous bedrooms, including a primary suite with a private ensuite, along with a full main bath. The layout is both functional and inviting, perfect for families or entertaining. Located within walking distance to Muskoka Beech grove Public School and scenic trails, and just minutes from Muskoka Beach, Gull Lake Rotary Park, the YMCA, seasonal farmers market, shopping, restaurants, Downtown Gravenhurst, and Highway 11 access all within a 57 minute drive. This home is also protected under Tarion Warranty for your peace of mind (id:56889)
Homelife/miracle Realty Ltd












