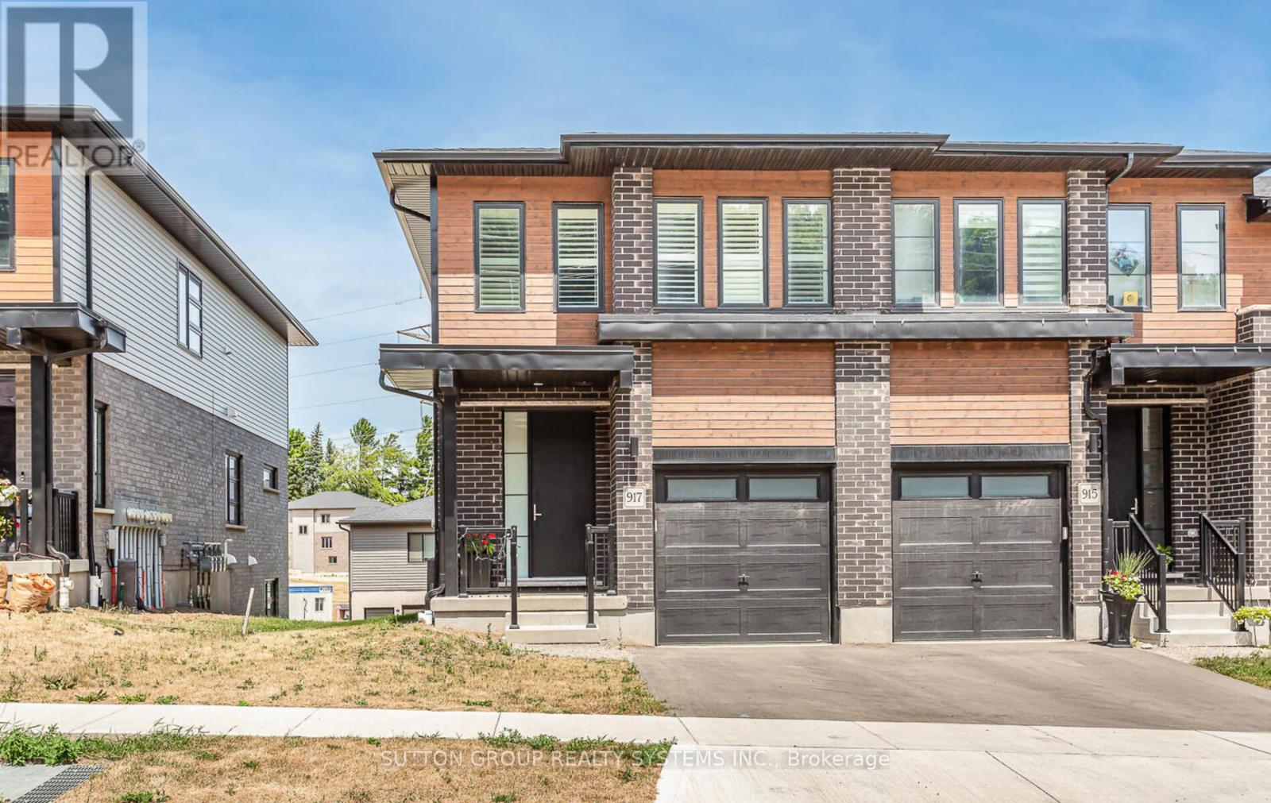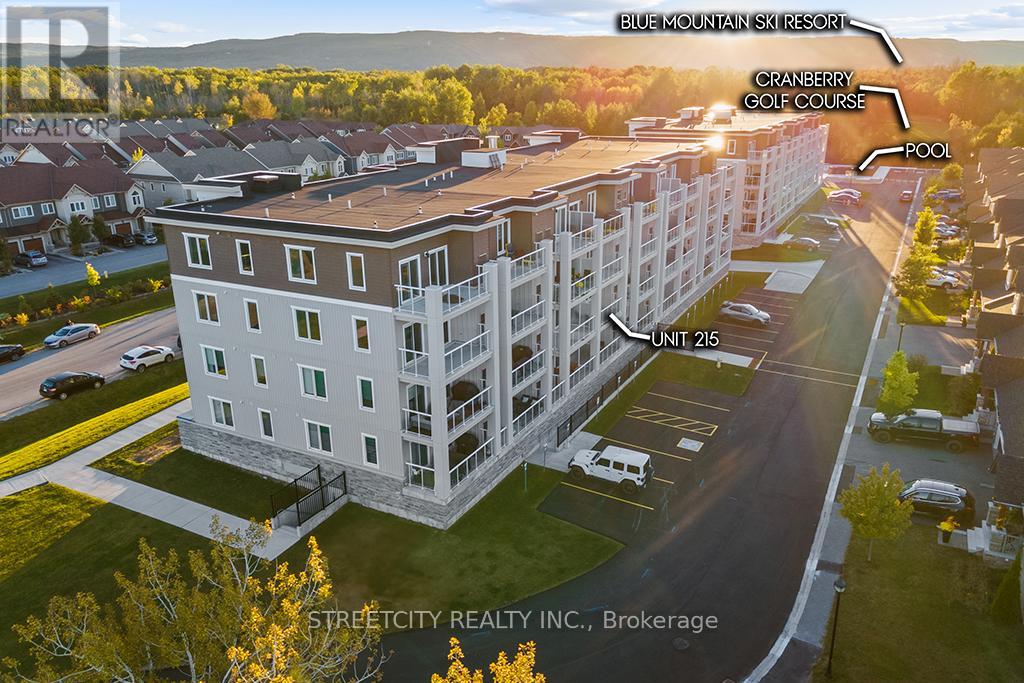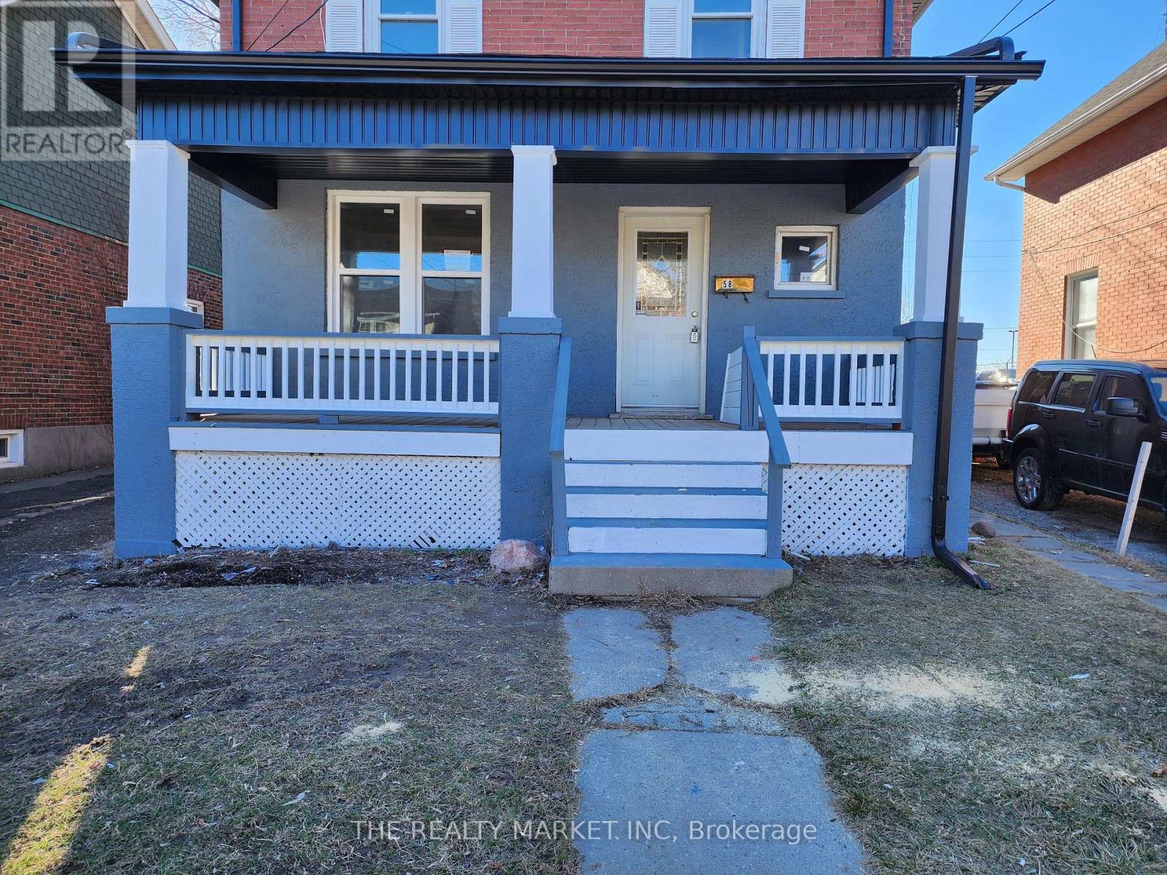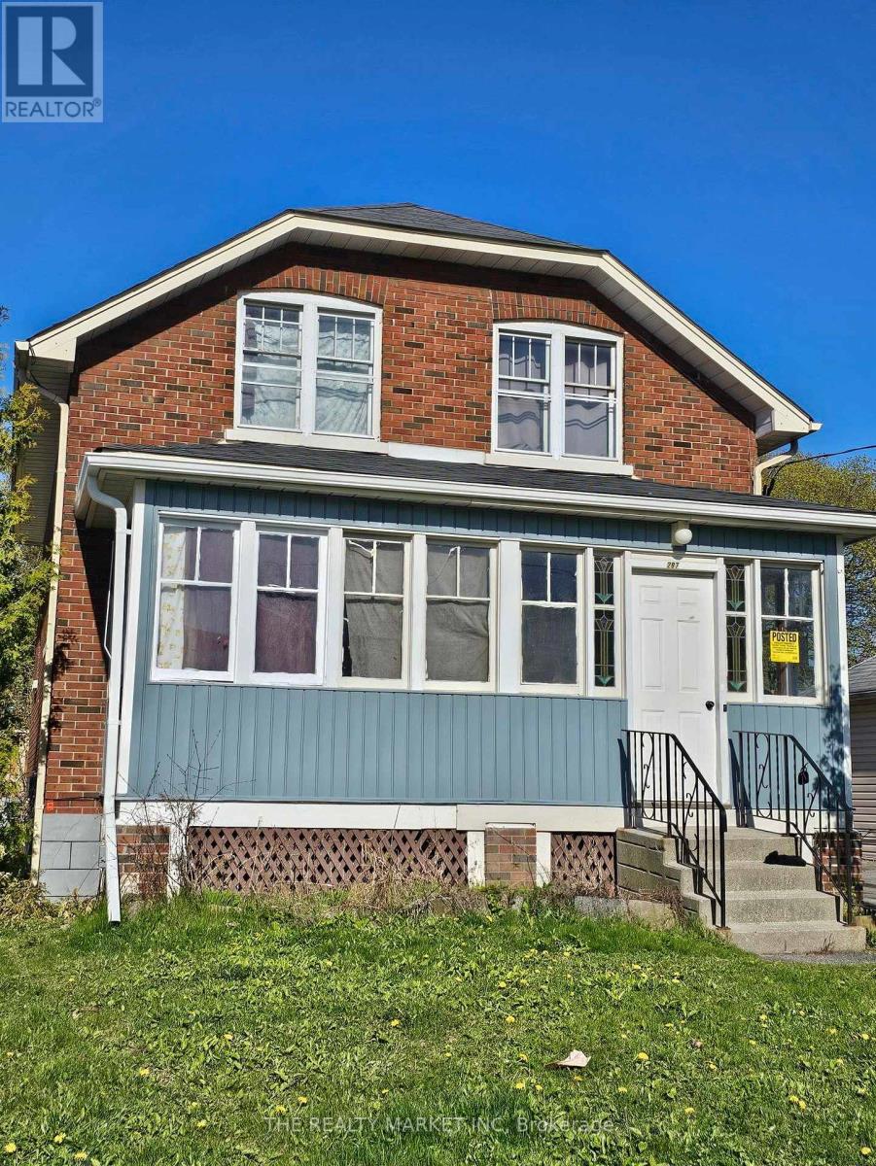519 - 188 Bonis Avenue
Toronto (Tam O'shanter-Sullivan), Ontario
Beautiful Great Location townhome By Tridel! With Extensive Facilities: Agincourt Mall, Library, Ttc, Shopping, Restaurants & Golf Course Are All Within Steps. Luxury Master Bedroom And All Sunfilled South Facing Bedrooms. Amazing Skylight. 2 Parking And One Locker Included. 24-Hr Gatehouse, Lots Of Visitor Parking. Tenant No Need To Pay Water Only Pays Hydro & Gas (id:56889)
RE/MAX Imperial Realty Inc.
1418 - 175 Bamburgh Circle
Toronto (Steeles), Ontario
Well-Managed Tridel Building Located In High Demand Location! This Spacious 2 Bedroom + Solarium, 2 Full Baths [1,418 Square Feet] Condo Includes **2-Car Underground Parking & One Storage Locker!** Private Balcony With Spectacular Unobstructed Southwest Views! Excellent Layout With Spacious Living & Dining Room Is Awaiting Your Personal Touch! Lots of Potential! Large Windows for Natural Light, Family-Size Kitchen, Additional Storage In Walk-In The Laundry Area! Condo Fees Includes All Utilities, Rogers Internet & Cable TV. Building Amenities: 24-hr Security, Indoor Pool, Gym, Party Rooms, Spa, Game Room, Tennis Courts And Much More! Unbeatable Location Steps to Supermarkets, TTC, School, Restaurants, Parks, Library, Clinic, With Easy Access To Hwy 404, 401 & 407 And More! (id:56889)
Royal LePage Signature Realty
202 - 25 Capreol Court
Toronto (Waterfront Communities), Ontario
Live in the heart of downtown and walk to work! Spacious 2 Bedroom+Den, 2 Bathroom condo with parking in Luna Vista - a well-managed building located in the vibrant Cityplace neighbourhood and just steps to the waterfront! Featuring approximately 823-sf of living space plus 2 walk-outs to a large 95-sf balcony, this split-bedroom layout has 9-ft ceilings, floor to ceiling windows, and an open concept floor plan that feels expansive and airy. Open concept den has floor to ceiling windows and is perfect for a home office or reading nook. Enjoy resort-style amenities: Fitness centre with weights up to 100-lbs, yoga/dance studio, sauna, rooftop pool, outdoor lounge with BBQ area, party room, kids play room, guests suites, car wash, visitor parking and more. An incredibly convenient location! Steps to Transit (streetcar goes to Union & Spadina station); Supermarkets (Sobeys/Farmboy/Loblaws); THE WELL shops & restaurants; Coffee Shops & Restaurants; Canoe Landing Park and Community Centre, Fort York Library; and Rogers Centre. Minutes to King West, Queen West, Tech Hub, Scotiabank Arena, and the Waterfront. Short walk to Financial District, Theatre District, Metro Toronto Convention Centre and Union Station (VIA Rail/GO transit/UP express). Easy access to DVP/Gardner. One premium parking spot located on the ground floor. Unit will be freshly painted. Move in September 15th! (id:56889)
Royal LePage Signature Realty
399 Burnett Avenue
Cambridge, Ontario
Welcome to your new home! This oversized semi-detached home awaits you and your family! The main floor features a full family/living room, separate eat-in kitchen area, and full kitchen, plus access to your garage. 3 full bedrooms on the 2nd floor, plus a 4 piece semi ensuite off the master. And the fully finished basement can be great of kids, a man cave, and so much more! incredibly close to walking trails, downtown, schools, shops, parks, etc. Take a look today and start packing! (id:56889)
Right At Home Realty
917 Robert Ferrie Drive
Kitchener, Ontario
Presenting Yet Another Phenomenal 3 Bed 4 Bath Freehold TownHome Offering A Practical Layout With A Finished WALKOUT Basement. This Home Offers 3 Spacious Bedrooms, Featuring A Primary Bedroom With An Upgraded En-Suite Bath & Two Large Walk-In Closets. Meticulously Kept & Standing At Over 1860 Sqft Abovegrade, This End Unit TownHome Boasts Gleaming Floors, A finished WALK-OUT basement With a Luxurious Full Bathroom And A Massive Open Concept Rec Area. The Sparkling Clean & Glamorous Eat-In Kitchen With Spring Polished QuartzCountertops, Extended Centre Island, a WALK IN PANTRY , Tons Of Cabinet Space, Stainless Steel Built-In Appliances With Gas Stove & CeramicBacksplash Will Wake The Creative Chef in You. This Home Whilst Featuring Neutral Colors is Complimented By Elegant Upgrades & Offers A Practical Loft Area On The 2nd Floor, Making it The Perfect Fit for A family Looking for Luxury and Comfort Together. Combine It All With Its Ideal Location & You Got Yourself A DREAM HOME. (id:56889)
Sutton Group Realty Systems Inc.
923 - 1100 Sheppard Avenue W
Toronto (York University Heights), Ontario
Luxury living condo, perfectly situated beside the Sheppard West subway system just minutes away from the Go Train, Highway 401, and Allen Road. Step into a world of elegance as you enter the spacious condo, where the den area can effortlessly transform into a bedroom or a private office that flex to your needs. One of the highlights of this luxurious condo is the expansive south-facing terrace, Perfect for entertaining or simply relaxing, this terrace is a true extension of your living space. With access to an impressive 12,000 square feet of indoor and outdoor communal areas, residents can indulge in a variety of activities. The rooftop lounge provides stunning views and a chic atmosphere, while the indoor lounge with a bar and private dining room is ideal for hosting gatherings. The collaborative coworking spaces are perfect for remote work, and the fitness center, complete with a bouldering wall, ensures you can maintain an active lifestyle. The condo complex is designed with convenience and luxury in mind, featuring a 24-hour concierge service to assist with all your needs. Automated parcel storage ensures your packages are secure, and the pet spa provides a dedicated space for pampering your furry friends. Families will appreciate the children's playroom and playground, while the BBQ dining area is perfect for enjoying meals outdoors. Don't miss this exclusive opportunity to lease a new condo that offers unparalleled luxury, convenience, and a prime location. Time make this exceptional condo your new home! (id:56889)
Jdl Realty Inc.
215 - 5 Spooner Crescent
Collingwood, Ontario
Discover Your Dream Home at Blue Fairview Development! Welcome to your stunning new oasis in the heart of Collingwood, just min from the breathtaking Georgian Bay! This exquisite 2-bedroom, 2-bathroom condo offers 887 sqft (as per builder floor plan) of thoughtfully designed living space that perfectly blends luxury and comfort. Key Features: Elegant Open Concept Living: Step inside to a sunlit, open-concept layout where the living, dining, and kitchen areas flow seamlessly together. The modern gas stove, sleek stainless steel appliances, and gorgeous granite countertops create a culinary haven for the aspiring chef. Breathtaking Views: Enjoy your morning coffee or evening sunsets from your spacious balcony, complete with a gas hookup for your BBQ. Overlooking the lush golf course and majestic mountains, this outdoor haven is perfect for entertaining or simply unwinding in nature's beauty. Serene Bedrooms: The primary suite boasts a luxurious walk-in closet and a private 4-piece ensuite, while the second bedroom features access to a convenient semi-ensuite bathroom. Each room offers ample space & natural light, creating a peaceful retreat. Convenient Living: With in-suite laundry & underground parking, every detail has been considered for your convenience. Plus, you'll have access to a fabulous recreation center featuring a state-of-the-art gym and an outdoor pool, perfect for staying active and socializing with neighbors. This is more than just a home; it's a lifestyle! Imagine weekend adventures at the nearby Blue Mountain ski resort, waterfront activities on Georgian Bay, or exploring charming downtown Collingwood with its vibrant shops and restaurants. Don't miss your chance to own this slice of paradise. Act quickly this gem won't last long! **EXTRAS** Builder floor plan is 886 sqft + 136 sqft balcony. and perfectly adjoined to the living room. (id:56889)
Streetcity Realty Inc.
2918 Elgin Mills Road E
Markham (Victoria Square), Ontario
Move right into this lovingly maintained double garage freehold townhome in Victoria Square. From the modern kitchen with stainless steel appliances to your private rooftop deck - perfect for summer barbecues, this original-owner home is designed for easy living. Three comfortable bedrooms include a primary suite with walk-in closet and 5 piece ensuite with soaker tub, and an additional bedroom on the lower floor with a full 4 piece ensuite - perfect for guests, tweens, a nanny suite or in-laws.... while the extra deep double garage keeps parking simple. You'll love the location - stroll to neighborhood parks and top-rated schools, with quick access to Highway 404 for effortless commuting. This is carefree, convenient living at its best in one of Markham's most sought-after communities. Your new chapter starts here. (id:56889)
Century 21 Atria Realty Inc.
174 Steeles Avenue E
Markham (Grandview), Ontario
Welcome to 174 Steeles Ave, Markham, ON, a beautifully maintained two-storey home in the serene neighbourhood of Thornhill. This beautiful home offers the ultimate outdoor oasis with a sparkling pool in the backyard, offering four spacious bedrooms, beautifully furnished, and three full bathrooms, one of which is conveniently located on the main floor, A Rarely Offered Opportunity For Your Family To Move Into Highly Desirable Thornhill Area With Top Rated Schools - Tesla EV Charger (id:56889)
Homelife Landmark Realty Inc.
Main Floor - 58 Kenneth Avenue W
Oshawa (O'neill), Ontario
Renovated main floor unit, can be used as an office, one block from the Courthouse; use of backyard; (id:56889)
The Realty Market Inc
Main Floor And Basement - 287 Verdun Road
Oshawa (Lakeview), Ontario
This unit is suitable for a large extended family, main floor and basement units with coin laundry; tenant pays own hydro (2 meters); plus 50% of heat and water. (id:56889)
The Realty Market Inc
339 - 16 Elgin Street
Markham (Thornhill), Ontario
Rarely offered, this fully renovated 4-bedroom, 2 full-bathroom, 2-storey condo in prestigious Thornhill showcases over $50,000 in upgrades and overlooks a serene park. As the largest unit in the complex, it offers 1,258 sqft of bright, freshly updated living space. The brand-new, modern kitchen is a chefs dream, featuring custom soft-close cabinetry, stainless steel appliances, and high-end finishes throughout. Enjoy carpet-free living with upgraded contemporary flooring, sleek glass stairs, smooth ceilings with pot lights, and two luxuriously renovated full bathrooms, each thoughtfully designed for style and comfort. With two separate entrances and two full bathrooms, this unit provides excellent potential for an in-law suite or private guest quarters. Additional highlights include a spacious private terrace, European-inspired design touches, and custom closet organizers for optimal storage. The all-inclusive maintenance fee covers heating, water, electricity, central A/C, internet, building insurance, common elements, underground parking, and cable TV. Enjoy World-Class Amenities, huge indoor pool, sauna, fully equipped gym, party room, games room, children's playground, and ample visitor parking. Unbeatable location close to top-rated schools, beautiful parks, shopping, dining, and public transit, with YRT at your doorstep and easy access to Highways 401 and 407. Stylish, modern, and priced to sell don't miss your chance to own this stunning retreat! (id:56889)
RE/MAX Hallmark Realty Ltd.












