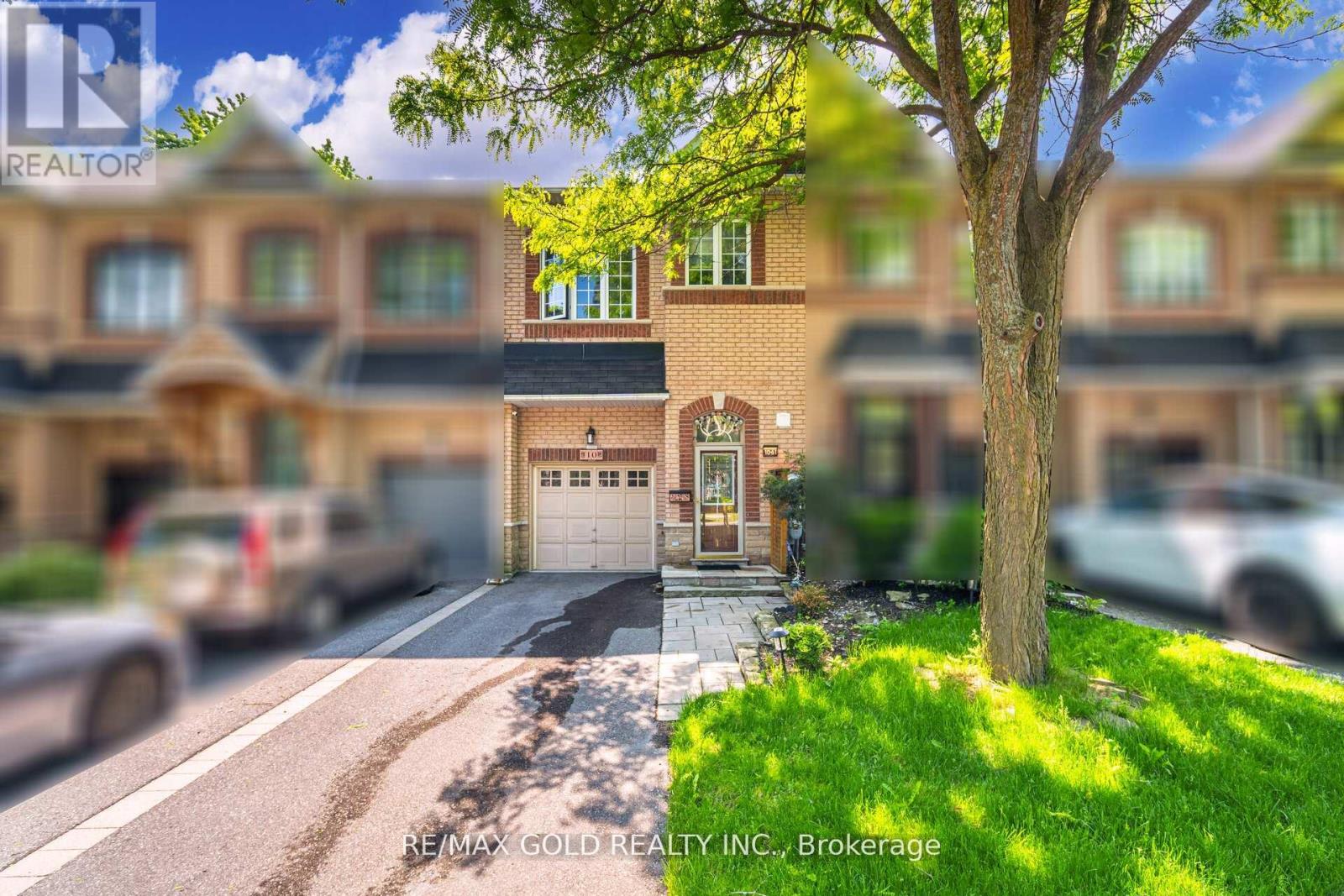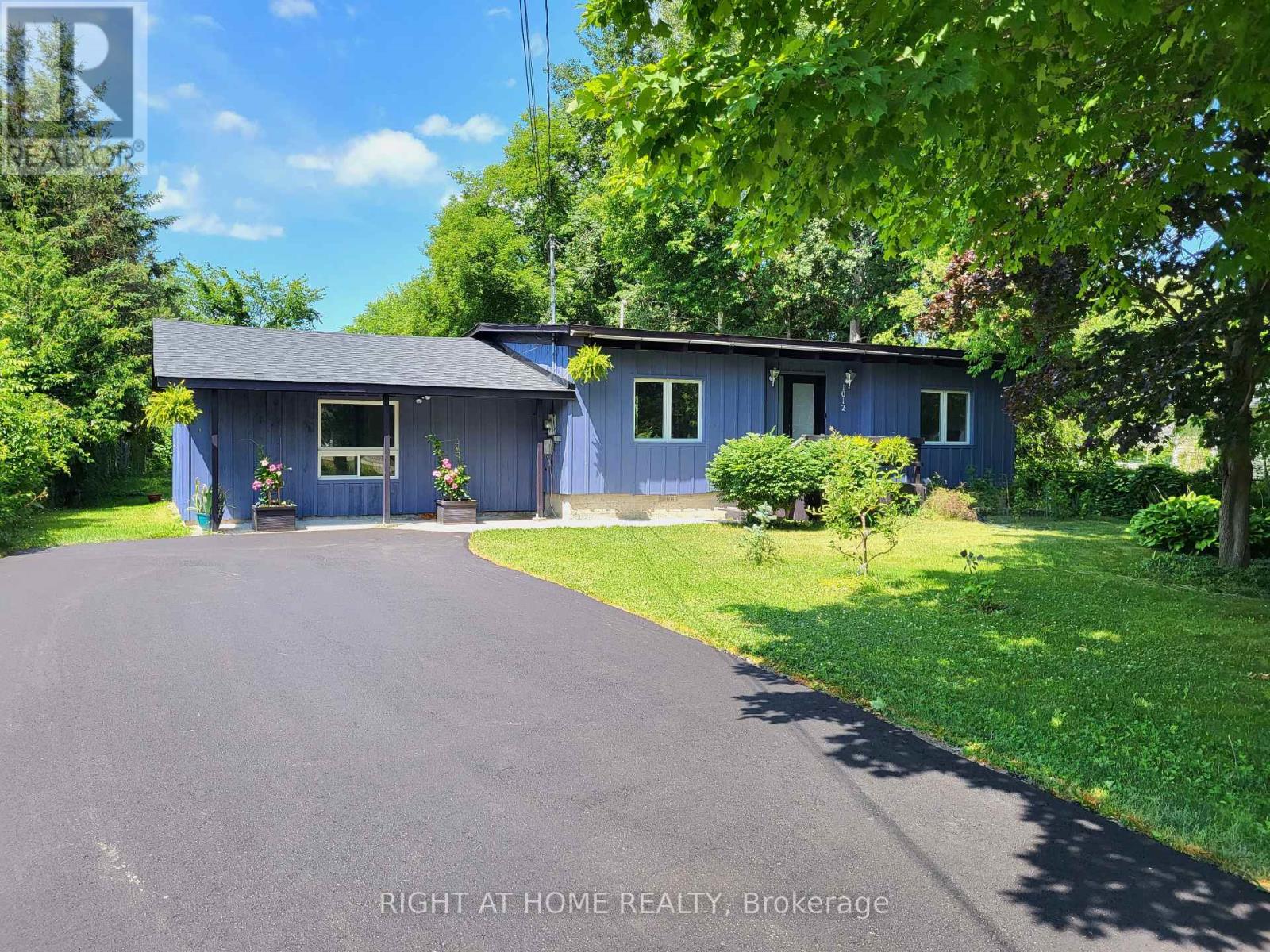Lower - 357 Hollywood Avenue
Toronto (Willowdale East), Ontario
Cozy Bungalow At Good Location. Only Lower Floor For Rent, Pay 40% Of All The Utility Bills.* Great Location ( Bayview Village Neighborhood) For Everything, School, Shopping, Minutes To Hwy 401, Move In Condition. No Retrofit Certificate. (id:56889)
Aimhome Realty Inc.
49 Glenborough Park Crescent
Toronto (Newtonbrook West), Ontario
Beautifully Renovated Home on Quiet Cul-de-Sac Prime North York Location! Welcome to this stunning, fully renovated home nestled on a peaceful cul-de-sac just steps from Finch Avenue. Enjoy the convenience of walking to the Finch bus stop and being minutes away from Finch Subway Station, Yonge Street, parks, trails, and a vibrant community centre. Brand new modern kitchen, Gleaming hardwood floors throughout, Renovated washroom with stylish finishes, Private laundry, Spacious layout filled with natural light . Utilities: Currently, there are no tenants in the basement, so the main floor is responsible for 100% of the utilities. When the basement becomes occupied, utilities will be split accordingly. Welcome long term lease.The landlord is flexible on the price. (id:56889)
Right At Home Realty
10 - 2 Willow Street N
Brant (Paris), Ontario
Welcome to 2 Willow Street located in the heart of Brant Paris! Walk into luxury in this 1,181 sq.ft, 2 bed, 2.5 bath end-unit Executive Town home, located in a sought-after newly built riverfront community. It features modern amenities, a rooftop patio, and unobstructed views of the Grand River. Complete with an attached garage and low condo fees, this property offers both elegance and convenience. This is a premium corner unit, providing additional privacy and space. It includes a rooftop patio with panoramic views and a balcony. And this home has been stylishly decorated with modern finishes and appliances. **EXTRAS** Premium Corner Unit with $45,000 in upgrades! (id:56889)
Casam Realty Inc.
120 Baker Street
Thorold (Thorold Downtown), Ontario
Brand new detached home never lived in!! Welcome to 120 Baker Street, Thorold a 4-bedroom, 3-bathroom residence in the esteemed Artisan Ridge community by Marydel Homes. Spanning approximately 2,650 sq. ft. (excluding basement), this home offers a modern open-concept layout with abundant natural light, ideal for families seeking space and functionality. The main floor features hardwood flooring, an oak staircase with sleek metal pickets, and a spacious family room adjacent to an upgraded kitchen equipped with brand new stainless steel appliances. Enjoy a dedicated breakfast area that overlooks the backyard patio, as well as the convenience of main floor laundry. Upstairs, you'll find two primary bedrooms, each with private ensuite bathrooms, and two additional bedrooms sharing a Jack and Jill bathroom ensuring every bedroom has direct access to a full bath. The unfinished basement offers excellent potential for a legal suite or personalized use with a side entrance option. Located minutes from Highway 406 and the QEW, this home ensures easy commuting. Its also just a short drive to Brock University, Niagara Falls, and St. Catharines. Enjoy proximity to Prince of Wales Public School, Thorold Secondary School, scenic parks, trails, and shopping destinations including the Pen Centre and Outlet Collection at Niagara. This move-in ready home combines upgraded finishes, thoughtful layout, and a prime location making it a rare find in todays market. Book your private tour today (id:56889)
Sapphire Real Estate Inc.
100 Masterson Crescent
Cambridge, Ontario
Welcome to newly updated detached home with 3 bedroom upper main unit only offering an open concept lifestyle, including an open concept living room/kitchen/breakfast area with large bright windows and a walk out to the access to large backyard. Enjoy the convenience of shared parking spaces. Minutes to 401 as well as parks, schools & public transit. Perfect family residence. Great location and family friendly neighbourhood. Tenant is responsible for 70% of all utilities. (id:56889)
Coldwell Banker Sun Realty
10 - 61 Nelson Street W
Brampton (Downtown Brampton), Ontario
A Gem In Downtown Brampton!! Gorgeous Executive Freehold Townhome Walking Distance To Brampton Go Station!. Freshly Painted & Well Maintained With 9Ft Ceiling On Main Floor & Hardwood Floors On Main & 2nd Floor. Pot Lights. Primary Bedroom Comes With 10Ft Ceiling & 5Pc Ensuite. Very Spacious Other 2 Rooms. Laundry Rm On The 2nd Level. Access To Garage From Inside. Beautiful Bsmt For Your Recreational Activities. French Double Door To Deck With Gas Line Hook Up For Bbq. Walking Distance To Downtown, Go Train, Bus, Shops & Restaurants. (id:56889)
RE/MAX Gold Realty Inc.
503 - 3091 Dufferin Street
Toronto (Yorkdale-Glen Park), Ontario
Welcome to Treviso III building, The best layout 1 Bdrm +Den , 566 Sqft With One Parking And One Locker. The Open concept kitchen W/stainless steel appliances , The floor to ceiling windows, the unit filled with sunshine. Walk out to balcony. Rooftop Pool , Hot Tub, Bbq, Party Room ,Lounge, Gym , Visitor Parking, 24 Hrs Concierge . Steps to Yorkdale Mall, Ttc & Hwy 401,Walking Distance To Lawrence West Subway Station. Amenities include an outdoor pool, terrace with BBQ's, gym, sauna, theatre room, games room, meeting room pet spa, party room, and bar/lounge (id:56889)
Newgen Realty Experts
206 - 760 Lakeshore Road E
Mississauga (Lakeview), Ontario
Exquisitely designed by renowned designer Regina Sturrock, this sophisticated 1,241 sq ft residence is nestled in Mississaugas highly coveted Lakeview communityjust moments from the tranquil shores of Lake Ontario. Offering 2 bedrooms, 1.5 bathrooms, and a private 1-car garage, this elegant home also boasts a generous 15' x 19' terraceperfect for alfresco entertaining or quiet relaxation. The thoughtfully curated open-concept floor plan seamlessly combines form and function, anchored by a striking custom kitchen featuring a blend of high-gloss and satin cabinetry, quartz countertops, and a fantastic peninsula artfully dressed in matte-finished quartz. Located in a vibrant and evolving neighbourhood, Lakeview is celebrated for its scenic waterfront trails, revitalized parks, and proximity to the upcoming Lakeview Village. Enjoy access to beautiful green spaces like Marie Curtis Park & Douglas Kennedy Park, the nearby Toronto Golf Club, trendy cafés, and convenient commuter routes including the QEW and Long Branch GO. This is elevated urban living with a connection to nature and a strong sense of community. (id:56889)
RE/MAX Escarpment Realty Inc.
122 Steel Street
Barrie (Grove East), Ontario
Welcome home to your 4-bedroom detached side-split situated in Barrie's iconic east end - a family friendly quiet neighbourhood! 59' x 119' fenced lot with 18' x 36' in-ground pool featuring new liner (2023) and newer heater (2021), landscaping, and an abundance of mature trees. Enjoy four season living in your private backyard oasis on warm summer days, or warming up around the wood burning fireplace on those cooler winter evenings. Plenty of natural light pouring through the large main floor windows, especially the bay window framing your massive maple tree on the front lawn! 3 generous bedrooms on the second level, with recently renovated 4-piece bathroom (2022). The lower level features an additional bedroom, large rec room, and 2-piece bathroom. Perfect for family fun, home office, or even in-law suite conversion! Space continues in the unfinished basement level with full ceiling heights, windows, and laundry. Excellent for storage or further finished space if you wish! Walking distance to everything - schools, beaches, downtown, trails and all the key amenities Barrie has to offer! Minutes to commuter routes both north and south, or easy escape to the cottage or camping! Many more recent updates including - Upstairs Carpet and Washer/Dryer (2019), Front Door and Shed (2020), Driveway, On Demand Hot Water Heater and Boiler, AC (2021), Lower Level Broadloom (2024), Kitchen Updates, Appliances and Fence (2025). Don't wait, book your showing today! (id:56889)
RE/MAX Hallmark Chay Realty
C115 - 301 Sea Ray Avenue
Innisfil, Ontario
Welcome to resort-inspired living at its finest! This stylish, ground-level 2-bedroom, 2-bath condo is in impeccable condition and offers a rare blend of comfort, convenience, and exceptional income potential. Step out onto your private patio, complete with its own separate entrance perfect for seamless indoor-outdoor living or welcoming short-term rental guests.Enjoy the perks of a resort lifestyle year-round, whether as your personal oasis or as an attractive income-generating property. With a highly desirable location and layout ideal for short-term rentals, this condo presents endless opportunities for savvy investors or homeowners seeking flexible living.Don't miss the chance to own a versatile property that blends leisure, lifestyle, and profitability! Monthly Club Fee: $224.97 includes access to resort amenities, grounds maintenance, and owner privileges.Enjoy exclusive access to the Marina, Beach Club, Boardwalk restaurants, golf course, and seasonal activities, all just steps from your door. Annual Resort Fee: $1,684.15, Buyer to pay a 2% + HST Friday Harbour Association fee upon closing. Price includes: 1 parking spot, 1 locker, and select furniture included in the purchase price. (id:56889)
Homelife Classic Realty Inc.
277 Coachwhip Trail
Newmarket (Woodland Hill), Ontario
Welcome to 277 Coachwhip Trail - a bright, spacious 3-bedroom, 2.5-bath freehold townhouse in the highly sought-after Woodland Hill community of Newmarket. This beautifully maintained 2-storey home features an open-concept kitchen and dining area, a large living space filled with natural light, and a generous primary bedroom with his-and-hers walk-in closets and a full ensuite. Enjoy direct access from the garage into the backyard, perfect for families and entertaining. Ideally located for commuters, the home is just minutes to the Newmarket GO Station, YRT/Vivabus routes, and Highways 400 & 404. Families will appreciate proximity to top-ranked schools, including Poplar Bank French Immersion and Dr. John M. Denison SS. You're steps from Upper Canada Mall, Walmart, Costco, Farm Boy, restaurants, movie theatres, and more. Outdoor lovers will enjoy nearby Woodland Hill Environmental Park and Ray Twinney Recreation Complex with trails, playgrounds, pools, and community events. This move-in-ready home offers unbeatable access to transit, schools, shopping, dining, and parks, making it an ideal choice for families and professionals alike. (id:56889)
Century 21 King's Quay Real Estate Inc.
1012 Goshen Road
Innisfil (Alcona), Ontario
Amazing opportunity to own a fully renovated Bungalow situated on a beautiful mature lot 75X200 located in the Heart Of Innisfil. Prime Location Close To All Amenities; mins. to Innisfil Beach, shopping, schools, Community Centre and New Development. New hardwood floors, gourmet kitchen with Quartz Countertop- S/S Appliances, pot lights throughout, large Primary Rooms, Roof (2022), A/C (2022), Asphalt Driveway - Parking up to 7 Cars. Over 150K Spent On Upgrades- Versatile layout with separate Family Room that can be easily converted to a 4th Bedroom or short term rental lower level for maximum income potential. Gem Of A Property- Your Opportunity To Own and enjoy now, while gaining long term appreciation on a Premium Lot, In Booming Innisfil! **EXTRAS** S/S Fridge, S/S Range, S/S Dishwasher (All Samsung) Washer & Dryer. All Elf, window coverings (id:56889)
Right At Home Realty












