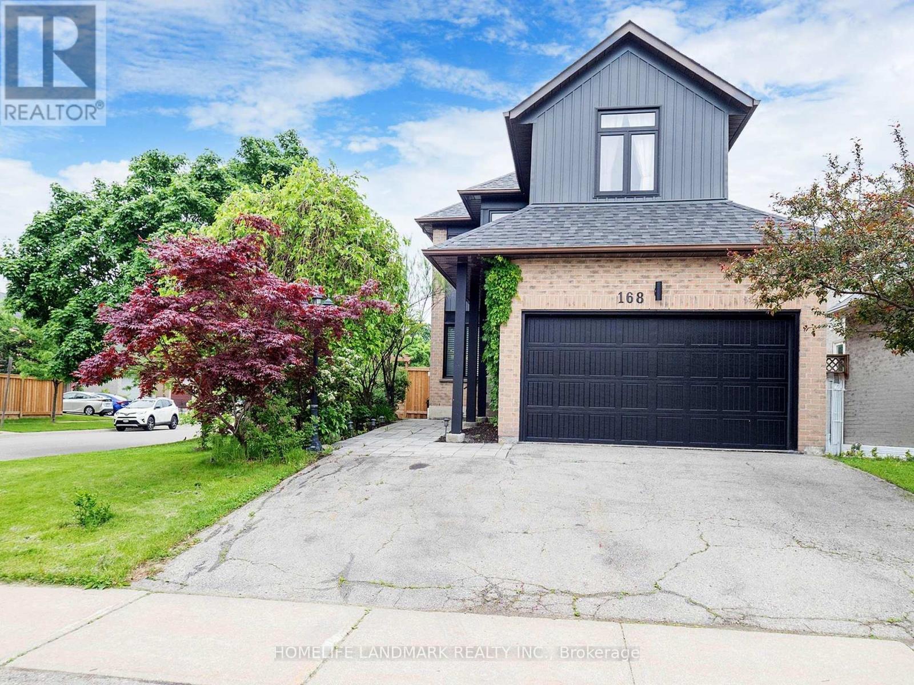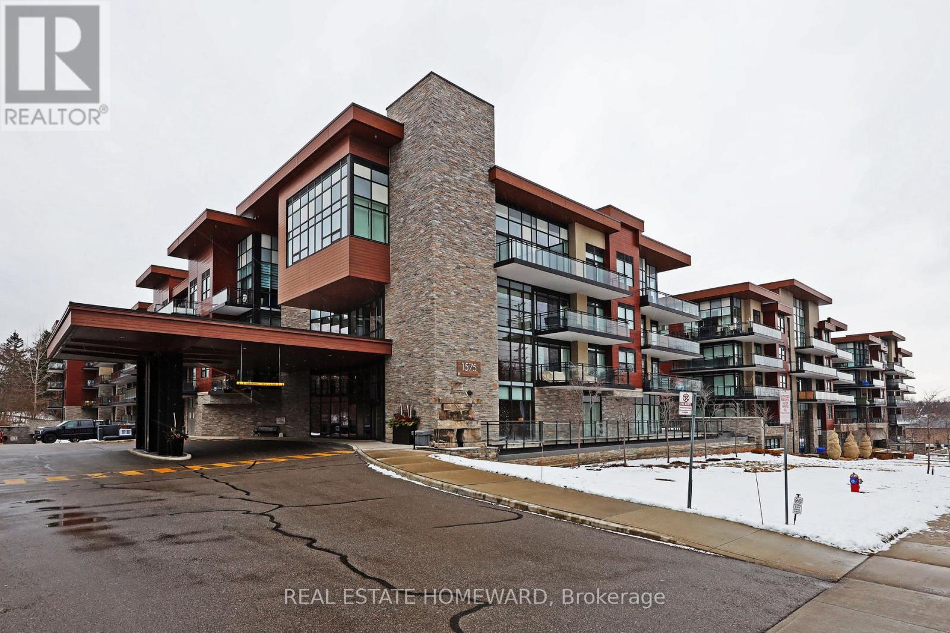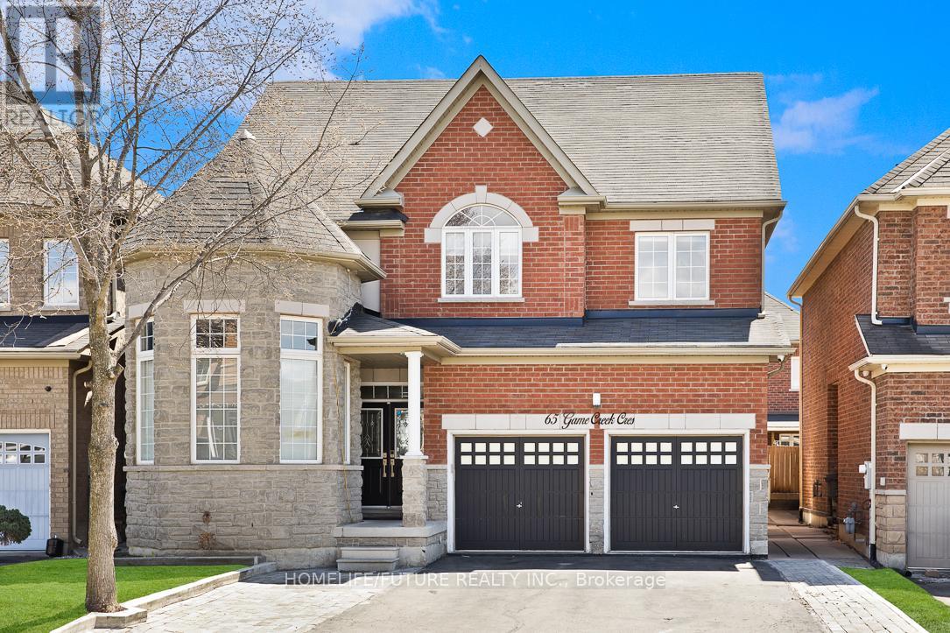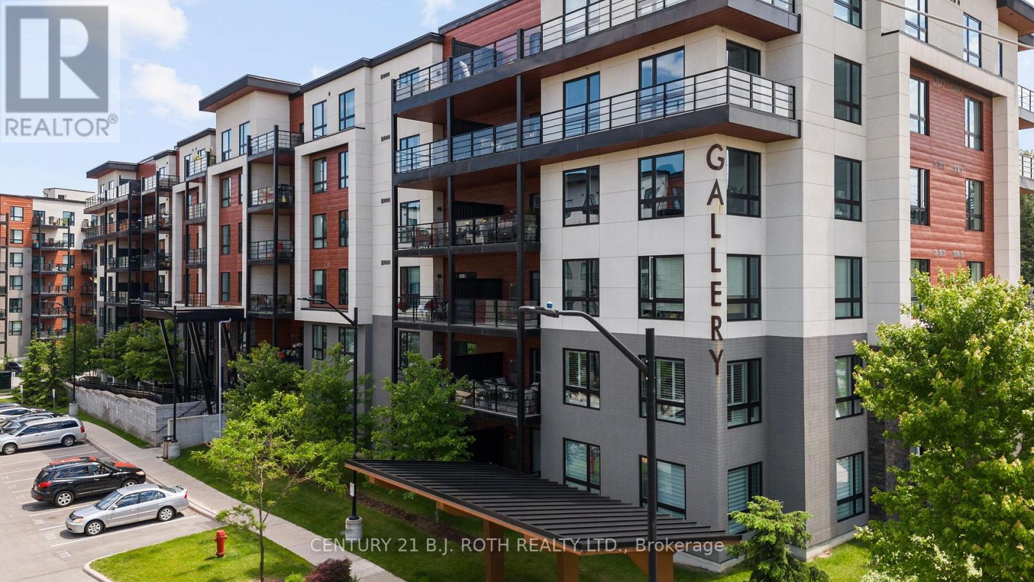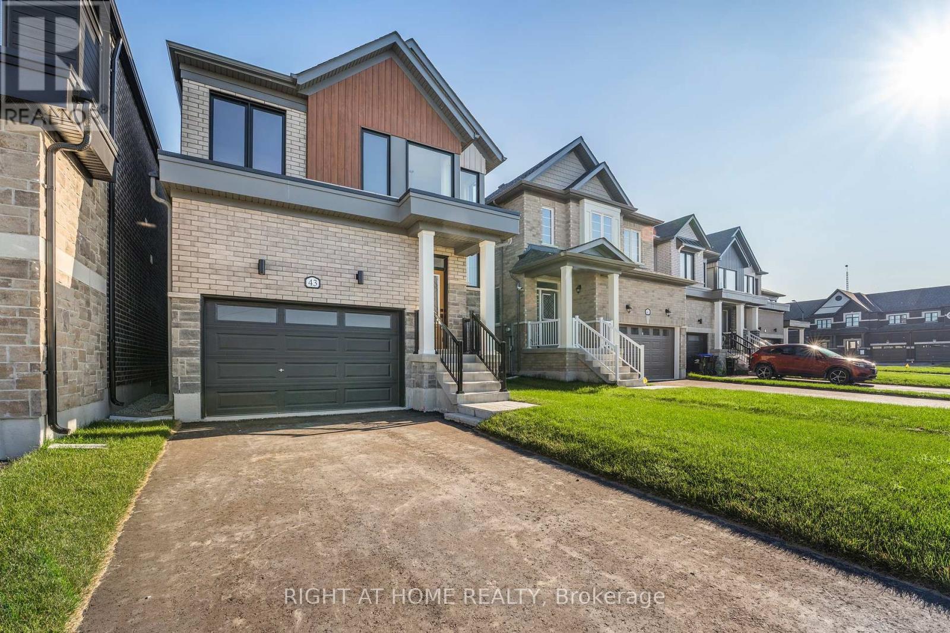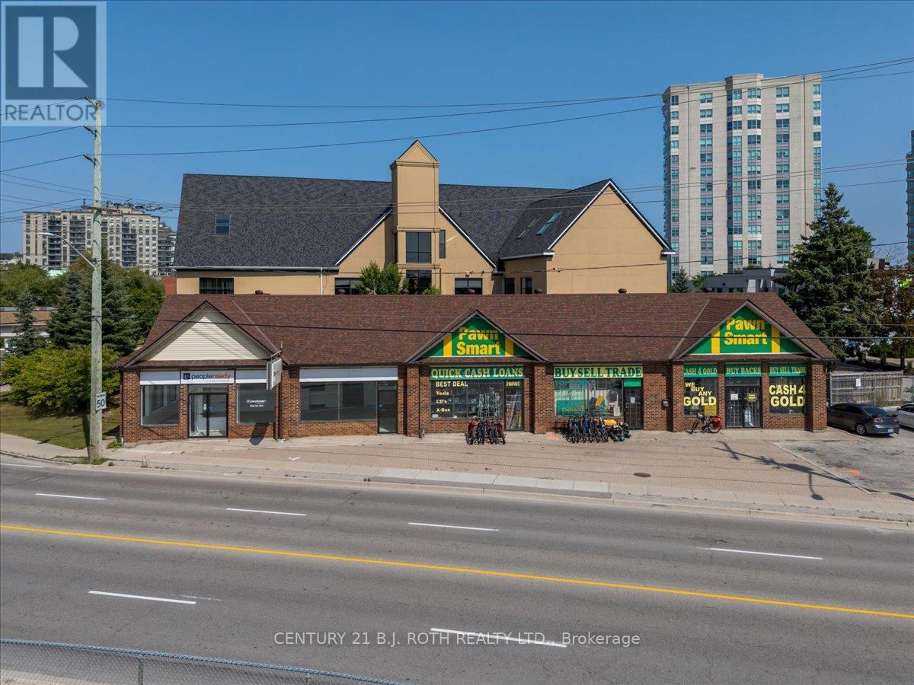104 - 4005 Kilmer Drive
Burlington (Tansley), Ontario
Welcome to 4005 Kilmer Rd, Unit 104 where style meets convenience! This beautifully renovated ground-floor condo offers over 644 sq ft of fresh, modern living space with no elevators or stairs needed! Featuring a brand-new kitchen, updated bathroom and new flooring throughout, this unit is truly move-in ready. Enjoy a bright, open-concept layout perfect for easy living. The spacious bedroom offers plenty of natural light and storage. Step outside for convenient access to outdoor spaces, ideal for those seeking a relaxed, mature environment. Includes 1 underground parking space and 1 storage locker for added convenience. Located in a quiet, well-maintained building geared towards a mature lifestyle, close to parks, shopping, public transit, and everything Burlington has to offer. A rare ground-floor gem perfect for first-time buyers, down-sizers, or investors. Don't miss it! (id:56889)
Exp Realty
168 Kingsbridge Garden Circle
Mississauga (Hurontario), Ontario
This stunning three-bedroom, four-bath residence showcases elegant white oak flooring throughout. The expansive kitchen includes a generous island, ideal for hosting guests and gatherings. Positioned on a desirable corner lot, the home is bathed in sunlight thanks to all-new windows(2021) on every side. A graceful curved staircase takes you to the upper level, where the primary suite boasts its own fireplace, a comfortable sitting area, custom-designed closets, and a stylish three-piece bathroom. The finished basement offers a cozy, versatile space perfect for entertaining or relaxing. The home comes equipped with stainless steel appliances, including a fridge, gas stove, and dishwasher. upgrades include new windows and an exterior door, enhancing both curb appeal and comfort. Additional features include modern light fixtures, in-unit washer and dryer(2021) an updated furnace and air conditioning system(2023) a garage door opener, and a backyard shed paired with a newly installed fence and much more! (id:56889)
Homelife Landmark Realty Inc.
108 - 1575 Lakeshore Road W
Mississauga (Clarkson), Ontario
Luxury condo living in the heart of Clarkson Village, this suite includes over 1500 sq ft of living space. Highly coveted corner unit with wall to wall floor to ceiling windows and over 300 sq ft of wrap around balcony overlooking beautiful wooded parklands and scenic walking trails. Tons of upgrades including Engineered HDWD floors throughout, a large kitchen island with upgraded waterfall quartz countertops, upgraded appliances included GE cafe fridge with B/I Keurig, Wolf induction cooktop, GE cafe stove and top of the line kitchenaid dishwasher. The primary bedroom boasts a large walk-in closet with custom closet organizers, w/o to balcony, 3 piece ensuite washroom with luxury upgraded rain shower and handheld sprayer, The 2nd bedroom has a private second balcony with sliding door walkout, and laundry room with upgraded washer/dryer and added upper cabinets for extra storage needs. Nearby shops and restaurants give the feeling of small town living in a big city. Nearby amenities include Clarkson Go station and other public transit, highways, restaurants, shops and parks. **EXTRAS** 2 parking spots right next to entrance, 1 locker. Building amenities include gym, yoga room, party room, games room, library, craft room, pet spa, and garden rooftop with BBQ's. (id:56889)
Real Estate Homeward
65 Game Creek Crescent
Brampton (Northwest Sandalwood Parkway), Ontario
RARE OPPORTUNITY The House! 13' Smooth Ceiling On Living Room & Spacious Floor Plan. Maple Hardwood Floors On Main & 2Nd Floor! Attractive Circular Wood Stairs With Iron Pickets Main Floor Laundry, Kit Has Ss Appliances, Centre Island With Breakfast Bar, Extended stone Backsplash, Gas Stove, Elegant Ss Chimney Hood,Top & Bottom Cabinet Lighting & Ceiling pot Lights! Walkout From Kitchen To A Large Custom Deck With Gas Line. Step to TTC. Good investment property Tenants upstairs paying $4,200 permonth.They want to stay continue. The basement is vacant and easy to rent $2,000 monthly. The current Tenant Will Be Leaving End Of July And The Whole House Will Be Vacant (id:56889)
RE/MAX Ace Realty Inc.
1805 - 4675 Metcalfe Avenue
Mississauga (Central Erin Mills), Ontario
Erin Square 2 Bed 2 washrooms and a spacious den. opposite to Erin Mills Town Centre with amazing shopping, great Restaurants & Dining, Highly rated Schools, Credit Valley Hospital, Quick access to High way well maintained Landscape d Gardens. Building Amenities Include: 24Hr Concierge, Guest Suite, Games Room, Playground for Children , Rooftop Outdoor Pool, Terrace, Lounge, Bbqs, Fitness Club, Pet Wash Stations. This spacious 2-bedroom + den, 2-bathroom unit offers a bright and modern layout with 9-foot ceilings and big windows. Virtually Staged. (id:56889)
Cityscape Real Estate Ltd.
102 - 1300 Steeles Avenue
Brampton (Bramalea West Industrial), Ontario
Prime Location!! Fully Professional Office Building !!! Private Office on Main Floor!!Great Expose To High Traffic Street In Brampton!!!! Established Industrial-Commercial Area!!! Corner Location Business Plaza !!! Lots Of Parking With Access Land. Common Lunch Room With Fridge & Microwave Separate Ladies and Man's washroom On Both Levels. (id:56889)
RE/MAX Millennium Real Estate
1662 Lakeshore Drive
Ramara, Ontario
Discover the ultimate escape to serenity at this magnificent Lake Simcoe waterfront residence. This stunning 7-bedroom home, boasting an impressive 110 feet of private lake frontage, is more than just a property - it's a sanctuary where the everyday melts away, replaced by the tranquil beauty of the waterfront. Step inside and be immediately captivated by the expansive open-concept design, where comfort seamlessly blends with breathtaking, wall-to-wall views of Lake Simcoe. The cozy great room invites you to unwind and relax, featuring a large-screen TV and an inviting electric fireplace elegantly set into a dsitinctive marble porcelain. Walk out directly from the great room to the expansive deck, offering an idyllic setting for your morning coffee, evening cocktails, or simply soaking in the spectacular scenery. The large, well-appointed kitchen, complete with a massive island, is an entertainer's dream, ideal for creating lasting memories with loved ones. Indulge in the master bedroom, a private oasis complete with an ensuite bathroom and double-door entry into a bright sunroom. Here you can savour your morning coffee while enjoying panoramic lake views, or simply bask in the peace and quiet. The finished basement is thoughtfully designed for shared experiences and comfortable living, offering a vast open area perfect for endless entertainment possibilities. With five additional bedrooms, there's abundant space for extended family, friends, and grandkids to spread out and find their own cozy corners. A detached 3-car garage with 100-amp service is ready for you to customize into your dream workshop, a dedicated space for your lake toys, or even an additional recreational area. The possibilities are truly endless for making this lakeside haven uniquely your own. (id:56889)
Homelife Landmark Realty Inc.
110 - 304 Essa Road
Barrie (0 West), Ontario
Presenting 304 Essa Road, Suite 110 in the "Metropolitan" at the Gallery Condominiums! Main Floor suite backing onto the 14-acre protected forested park! 1184 SQ. FT of open concept living with 2 Bedrooms, 2 Bathrooms, and underground parking. Exceptionally designed and tastefully decorated, the kitchen flows perfectly into the living space, the two bedrooms can both fit a king, and the terrace extends your living space giving you a backyard feeling! Without a detail spared, the finishes include: 9' Airy Smooth Ceilings, Pot Lights, Designer Lighting, High-End Laminate Flooring, Tall Baseboards, Upgraded Window/Door Casings, Crown Mouldings, Frosted Glass Doors, Custom Motorized Roller Shades in Bedrooms, Solid Wood Kitchen Cabinets, Under Cabinet Lighting, Rich Stone Counters, Stone Backsplash, Black Stainless-Steel Kitchen-Aid Appliances, Glass Tiled Walk-In Shower, Soaker Bathtub, and a Full Size Front Loading Laundry Pair! Condo Living and its finest! Exclusive to all home owners at the Gallery Condominiums, enjoy panoramic views of the City of Barrie on the 11,000 SQ. FT roof top patio! The 14-acre forested park features trails, boardwalks, and benches throughout, seamlessly connected to the Gallery Community! (id:56889)
Century 21 B.j. Roth Realty Ltd.
43 Federica Crescent
Wasaga Beach, Ontario
Modern 3 bedroom home in the ever-growing town of Wasaga Beach! Step into summer living with this beautifully designed home located in the vibrant Rivers Edge community in Wasaga Beach. Just minutes from the worlds longest freshwater beach, this home offers the perfect blend of charm and modern convenience.The open concept layout is full of natural light from the abundance of sleek windows, 9 ft ceilings, stained oak staircase and a combination of vinyl plank flooring and 12x24 floor tile.A fresh white kitchen with a navy blue accent island, and stunning quartz countertops perfect for cooking and entertaining. The main hall allows access to the single garage, which includes an EV charger rough-in.Upper level features vinyl plank flooring in the hallway, 3 carpeted bedrooms and generously sized main bathroom. Primary bedroom includes a walk-in closet and 5 pc en-suite with a glass shower and soaker tub. A walk out basement opens up endless possibilities a home office, in-law suite, or entertainment area the choice is yours.Located in a family-friendly neighbourhood with an elementary school just steps away, this home is ideal for families, retirees, or investors looking to enjoy or grow in this sought-after beach town.Dont miss your chance to own a slice of paradise in Wasaga Beach move in just in time for summer! A walk out basement opens up endless possibilities a home office, in-law suite, or entertainment area the choice is yours.Located in a family-friendly neighbourhood with an elementary school just steps away, this home is ideal for families, retirees, or investors looking to enjoy or grow in this sought-after beach town.Dont miss your chance to own a slice of paradise in Wasaga Beach move in just in time for summer! (id:56889)
Right At Home Realty
29-31 Bradford Street
Barrie (City Centre), Ontario
Exceptional Retail Plaza for Sale in Rapidly Growing Area. Discover a prime investment opportunity with this retail plaza, offering 5,700 square feet of versatile space on a 0.336-acre lot. Located in a high-growth area, this property is zoned Transitional Centre Commercial (C2-1), allowing for a wide range of commercial and institutional uses. It is also designated for High Density within Barrie's Official Plan. The plaza currently has one vacant unit, while the other is Tenanted until 2030, providing flexibility for either an owner-user or a new lease agreement. (id:56889)
Century 21 B.j. Roth Realty Ltd.
Sutton Group Incentive Realty Inc.
6459 King Road
King (Nobleton), Ontario
Development opportunity. Lot sizes 66ft x 668ft. Available together with 6465 King Rd. for a total of 2 acres. Excellent long-term tenants will stay or leave with sufficient notice. (id:56889)
Homelife Partners Realty Corp.
6531 King Road
King (Nobleton), Ontario
Opportunity in growing Nobleton. Brick Bungalow on a Prime 96ft x 200ft deep lot with potential severance possibility. Excellent long term tenants will stay or vacate. (id:56889)
Homelife Partners Realty Corp.


