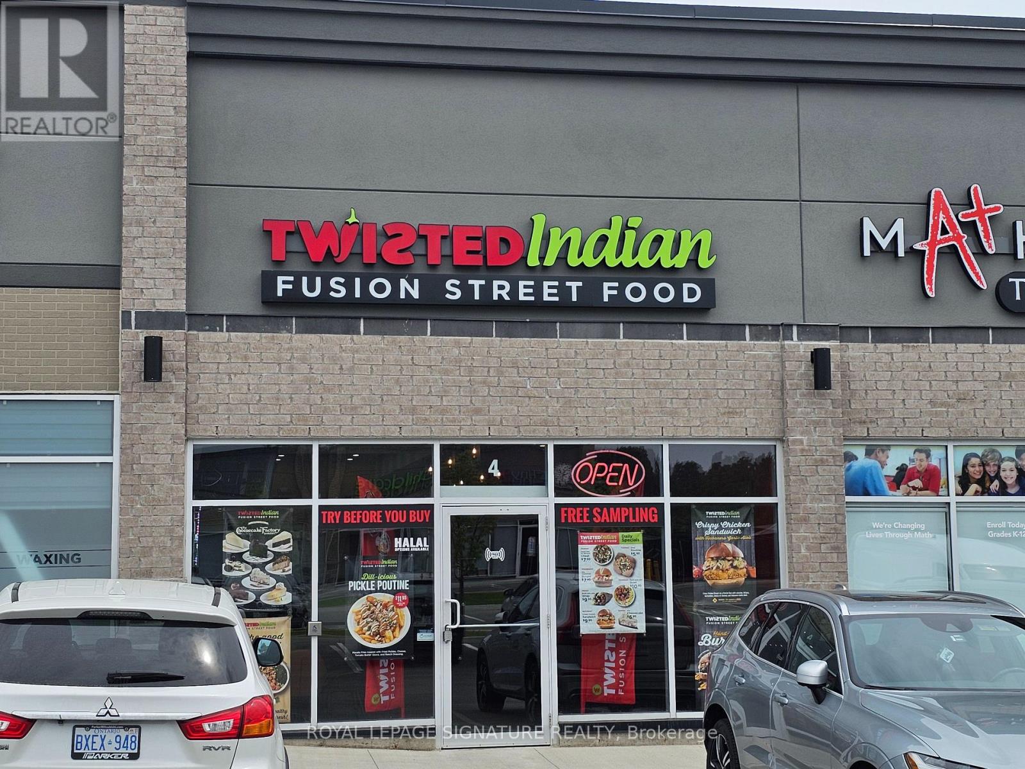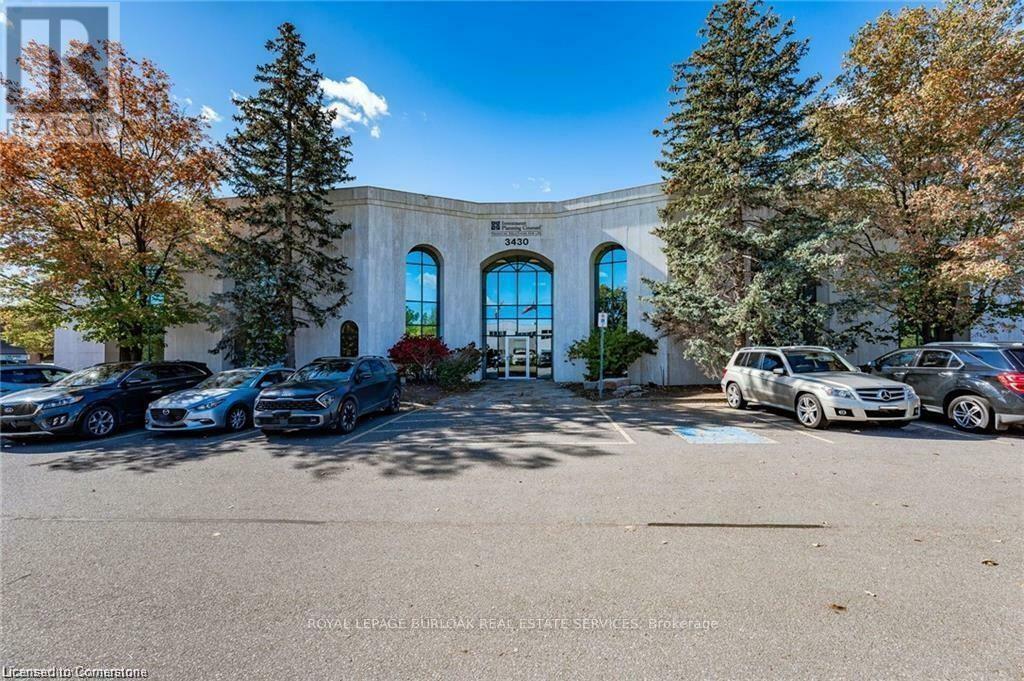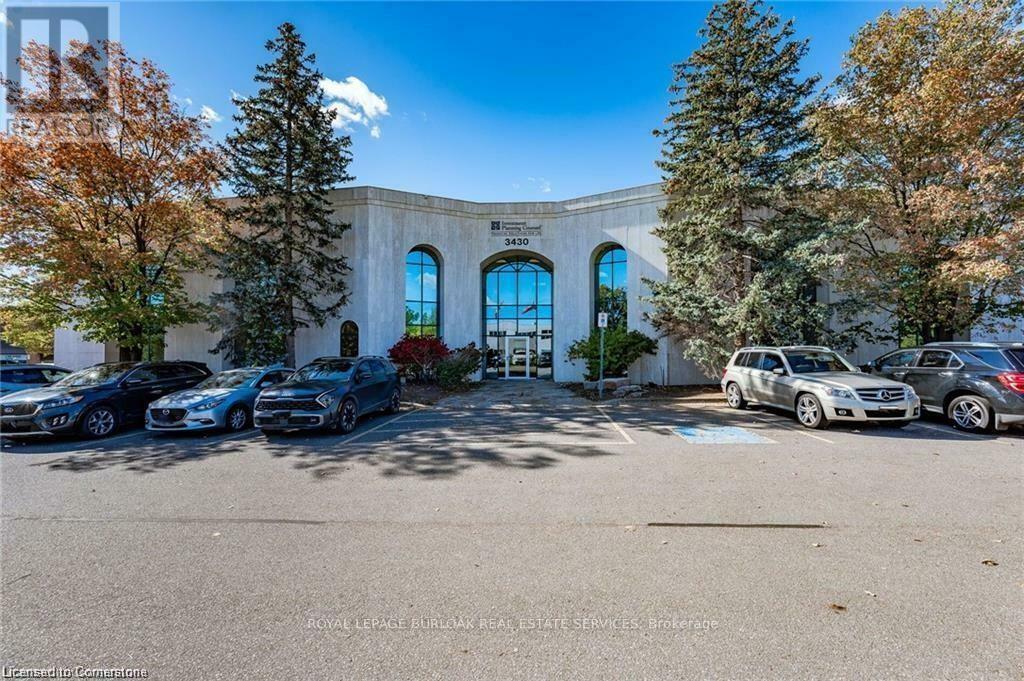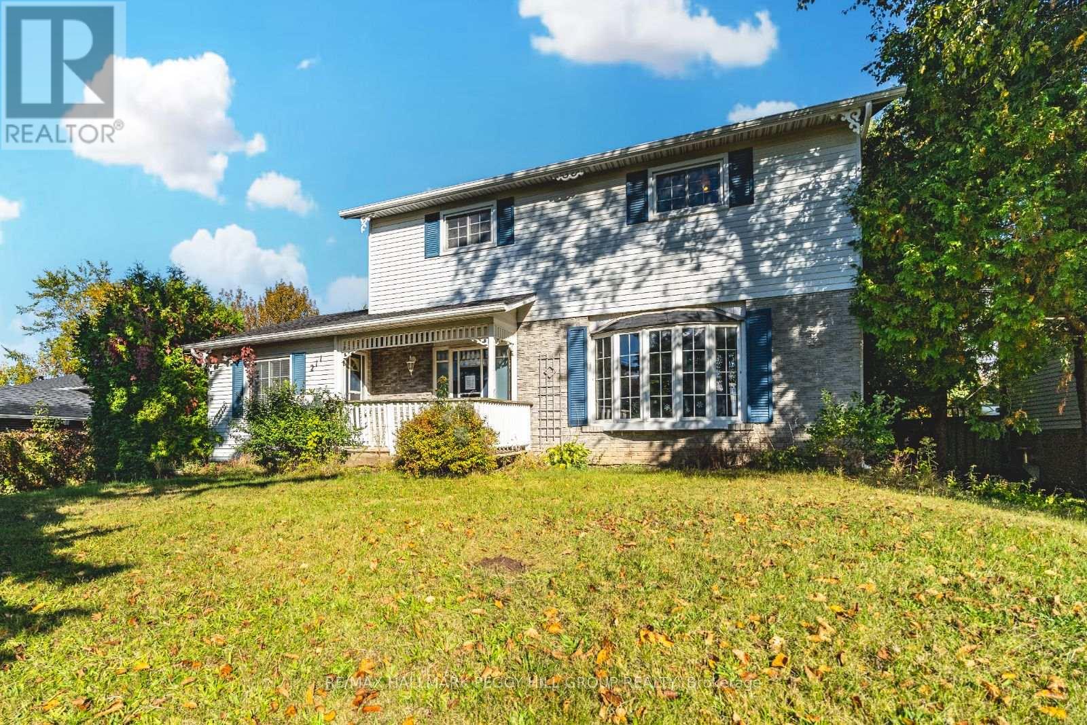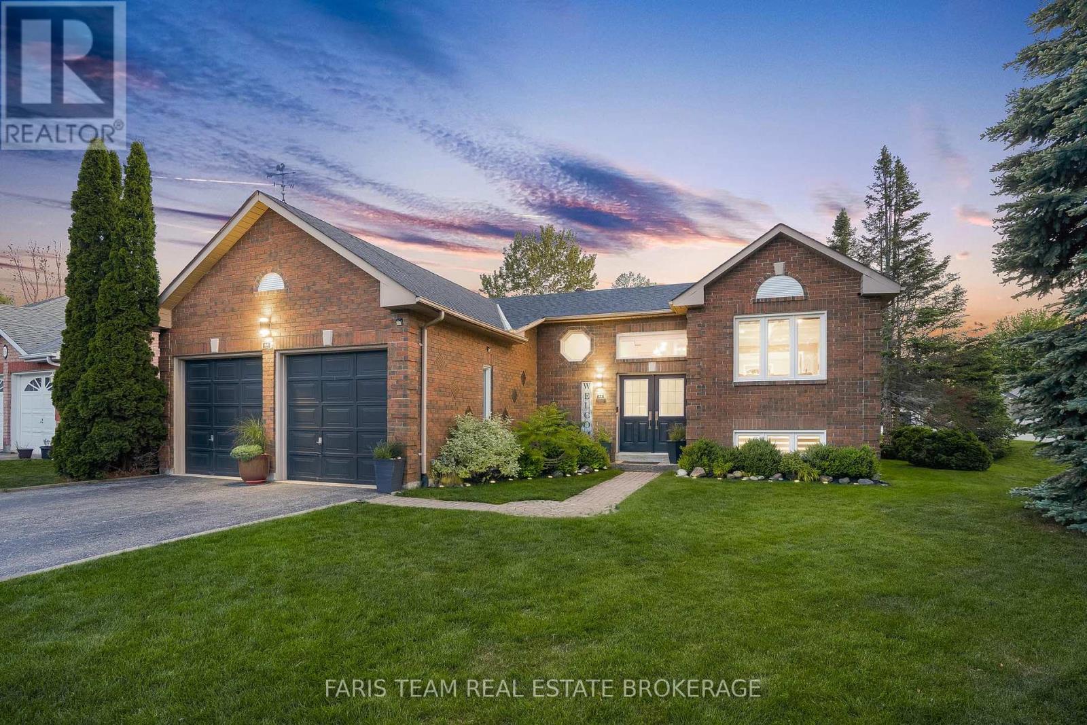3150 Bentworth Drive
Burlington (Palmer), Ontario
Close to all amenities and with almost 2500 sq. ft. of living space, this home is truly unique. The open concept main area provides a warm, sun-filled experience thanks to its large bay window. The custom kitchen, with quartz counters & new appliances, offers incredible functionality & is sure to be a family gathering spot. The main floor features a spacious primary bedroom with an ensuite and w/in closet along with 2 more bedrooms, a 2nd full bath & a laundry closet. The lower level features a separate entrance, grand bedroom w/ a 3-pc bath, 2nd laundry & an open concept living & dining space with a 2nd full kitchen which can be a completely separate self contained in-law suite, if desired. The backyard features a raised deck with great privacy among mature trees. Home has a Metal Roof & ample storage available in shed & loft above attached garage. (id:56889)
RE/MAX Escarpment Realty Inc.
Lower - 2173 Charnwood Drive
Burlington (Headon), Ontario
This spacious, one-bedroom, one-bathroom walk-out basement unit boasts abundant natural light, creating a warm and inviting atmosphere in the sought after neighbourhood of Headon Forest. The heart of the home is the open-concept kitchen, designed to flow seamlessly into the living room, adorned with a cozy fireplace, and a dining room, perfect for entertaining guests. The recently renovated bathroom features a stylish tiled walk-in shower and a soothing jacuzzi bathtub. This unit also offers the convenience of it's own separate laundry facilities and two storage rooms, giving you ample space to keep your belongings organized. Plus, parking is a breeze with dedicated space for one car. Also conveniently located close to parks and public transit. (id:56889)
RE/MAX Escarpment Realty Inc.
4 - 520 Alder Street
Orangeville, Ontario
Outstanding opportunity to take over a recently built-out 1,350 sq ft quick service restaurant in a high-traffic Orangeville plaza. This space is in excellent condition and perfectly suitedfor rebranding into a new cuisine, franchise, or independent concept. The unit features a commercial hood vent, walk-in fridge, and seating for 26, making it ideal for dine-in, takeout,or delivery-focused operations. Located in a well-tenanted plaza with strong visibility and consistent customer flow. Offered at $5,252 gross monthly rent (including TMI) with a long 9 +10 year lease term in place. Suitable for many different uses bring your vision to this ready-to-go space and hit the ground running. (id:56889)
Royal LePage Signature Realty
802 - 293 The Kingsway
Toronto (Edenbridge-Humber Valley), Ontario
Welcome to 293 The Kingsway, one of the best Toronto locations, a luxurious condo recently built. This beautiful corner unit is exceptional, with lots of light, beautiful view from 2 balconies. Master bedroom has a walk in closet, 3 pc bthr and a balcony with beautiful view. New blinds installed on all the unit windows. The open concept den can fit a computer table for those working from home. This unit comes with owned underground parking and locker. Enjoy the extensive rooftop terrace with bbq, fire-pit, fitness studio, party/meeting room, guest suites, pet wash & more. Live near shopping, restaurants, parks and trails, top rated schools, short drive to Pearson airport, downtown Toronto, and more. Amenities: Concierge, Fitness Studio, Spin Studio, Weight room, Cardio room, Stretch Studio, Games Room, Guest Suites, Indoor Lounge Area, Meeting Room, Party Room, Pet Wash Area, Pet Spa, Landscaped Rooftop Terrace with BBQ Station, Fire-pit with Seating Areas and more. (id:56889)
RE/MAX Professionals Inc.
2405 Irene Crescent
Oakville (Ga Glen Abbey), Ontario
Nestled in Glen Abbey Encore this luxurious yet modern 7 bed 7 washroom, 2 car garage home is a rare find. This ideal family home greets you with an impressive foyer leading into a well planned out main floor comprising of a state-of-the-art kitchen, a grand dinning area, a well-lit study and last but not least an inviting bight living area with an attached Solarium. This home offers 5 large bedrooms, all with ensuite washrooms and ample closet space. The impressive kitchen offers top of the line appliances, ample storage, a full-sized pantry and a huge Island, creating the prefect space for cooking a hearty meal to be shared with family and friends. A unique feature in this house is a finished Loft area consisting of a spacious bedroom, a full washroom and multipurpose living space with attached sun deck. Additionally, this home boasts a fully finished 2 Bed WALKOUT basement which is the perfect space for an in-law suite, or to be used as an additional entertainment area. **EXTRAS** Surrounded by a Golf Course, parks, Top Rated schools, this residence combines tranquility with easy access to highways and essential amenities. Discover the epitome of contemporary living at your new home and creating ever lasting memories. Basement Kitchen Digitally Staged for Reference Only. (id:56889)
Cityscape Real Estate Ltd.
903 - 2175 Marine Drive
Oakville (Br Bronte), Ontario
OPEN HOUSE THIS SUNDAY, JUNE 22, 2025 FROM 2-4 PM!! Welcome to over 1,500 sq ft of meticulously renovated living space in one of Bronte's most prestigious condo communities. This 2-bedroom plus den suite in Ennisclare on the Lake offers a rare blend of elegance, comfort, and lakefront lifestyle. No detail has been overlooked in this thoughtfully upgraded condo unit. Enjoy smooth ceilings throughout, with a coffered ceiling accenting the redesigned kitchen and entertainers dream. Featuring solid maple, soft-close cabinetry, a large island with built-in garbage/recycling drawers, a pot & pan drawer, quartz countertops, and high-end stainless steel appliances (2023), this kitchen is both functional and beautiful. The living areas feature handscraped, wire-brushed engineered hardwood, while the bedrooms and den offer plush, dense luxury carpeting for ultimate comfort. Both bathrooms have been completely renovated with stylish, modern finishes and upgraded fans. The laundry room includes new cabinetry, flooring, and appliances all replaced in 2023. Freshly painted in the summer of 2023, the unit is truly move-in ready, featuring Decora switches throughout and all-new lighting, including ceiling fans in the bedrooms and den. The open-concept layout is bathed in natural light, with a private balcony perfect for unwinding. Ennisclare on the Lake offers resort-style amenities: indoor pool, tennis and squash courts, state-of-the-art fitness centre, party and games rooms, library and a hobby workshop. All of this just steps from Bronte Marina, waterfront parks, boutique shops, and top-tier dining. Whether you're downsizing, investing, or simply seeking a peaceful place to call home, this stunning lakeside retreat has it all. Experience the best of Oakvilles waterfront and welcome home to Ennisclare on the lake. (id:56889)
RE/MAX Escarpment Realty Inc.
103 - 3430 South Service Road
Burlington (Industrial Burlington), Ontario
Building Signage Available. Recent common area upgrades include lobbies, elevators, and accessible washrooms. Parking ratio of 4:1,000 SF with reserved spaces available. COGECO fibre optic internet in place. Landlord offers in-house construction for quick turnaround on tenant improvements. Utilities included in TMI. (id:56889)
Royal LePage Burloak Real Estate Services
200a - 3430 South Service Road
Burlington (Industrial Burlington), Ontario
Building Signage Available. Recent common area upgrades include lobbies, elevators, and accessible washrooms. Parking ratio of 4:1,000 SF with reserved spaces available. COGECO fibre optic internet in place. Landlord offers in-house construction for quick turnaround on tenant improvements. Utilities included in TMI. (id:56889)
Royal LePage Burloak Real Estate Services
201 - 3430 South Service Road
Burlington (Industrial Burlington), Ontario
Building Signage Available. Recent common area upgrades include lobbies, elevators, and accessible washrooms. Parking ratio of 4:1,000 SF with reserved spaces available. COGECO fibre optic internet in place. Landlord offers in-house construction for quick turnaround on tenant improvements. Utilities included in TMI. (id:56889)
Royal LePage Burloak Real Estate Services
211 Phillips Street
Barrie (Ardagh), Ontario
2-STOREY HOME ON A HALF-ACRE LOT WITH MASSIVE DEVELOPMENT POTENTIAL IN PRIME BARRIE LOCATION! Calling all builders, developers, and savvy investors, this prime development opportunity is not to be missed! Situated on a massive 1/2 acre lot in the heart of Barrie's sought-after Ardagh neighbourhood, this property is an exceptional land bank opportunity, surrounded by family-friendly parks, scenic walking trails, top-rated schools, and just minutes from shopping, dining, and major highway access. With four additional 1/2 acre lots available for sale, the potential for a significant new project is incredible! The lot itself is an expansive 75 x 384 ft, offering plenty of room to expand and grow. A standout feature is the detached 900+ sq ft heated 4-car garage and workshop, providing ample space for storage, hobbies, or any number of projects. The spacious backyard is a true outdoor retreat, complete with a shed and a large multi-tiered deck, perfect for entertaining or relaxing. The well-maintained 2-storey home offers a seamless flow and an inviting layout, with large sunlit windows, easy-care laminate flooring, and neutral paint tones throughout. Upstairs, you'll find three generously sized bedrooms and a main 4-piece bathroom with a soaker tub. There's also a separate above-grade space with the potential for a bachelor suite, adding flexibility and value to this already impressive property. Opportunities like this don't come around often, whether you're looking to develop, invest, or simply enjoy the extra space, this property has it all! (id:56889)
RE/MAX Hallmark Peggy Hill Group Realty
64 Royal Beech Drive
Wasaga Beach, Ontario
Top 5 Reasons You Will Love This Home: 1) Enjoy the clean, modern aesthetic of this fully updated home featuring a brand-new kitchen with upgraded appliances, fresh flooring throughout, new baseboards, renovated bathrooms, a finished basement, a new deck, a new roof, and more, all coming together to offer true turn-key living 2) Perfectly positioned on a corner lot backing onto a quiet cul-de-sac, this home is just minutes from Beach 1, steps from Blueberry Trail Park and nature trails, and within walking distance to a public school 3) Expansive basement presents exceptional versatility with a full bathroom, a bedroom, a spacious recreation room, a games area, and an additional multi-use room ideal as a second bedroom, home gym, or private office 4) Main level flows effortlessly with an open-concept design and stylish pot lights throughout, filling the space with light and warmth to create a truly welcoming environment 5) Plenty of parking with a two-car garage and wide driveway, plus an in-ground sprinkler system that keeps your outdoor space lush and low-maintenance, perfect for families, hobbyists, or anyone who loves to enjoy their space inside and out. 1,846 above grade sq.ft. plus a finished basement. Visit our website for more detailed information. (id:56889)
Faris Team Real Estate
661 Manly Street
Midland, Ontario
Top 5 Reasons You Will Love This Home: 1) Designed to impress, the custom-built kitchen is a true show-stopper, crafted with the home chef in mind and perfect for hosting family and friends 2) Nestled in a prime central location, you're just minutes from schools, parks, Georgian Bay, and every convenience the town has to offer 3) Oversized in-town lot presenting a private oasis, complete with a heated 18x36 pool, mature trees, grassy play areas, a newly built back deck (2023), and an additional interlock patio for entertaining 4) Stylish updates flow throughout the home, including an open-concept main living space, modern flooring and lighting, refreshed bathrooms, new paint, a new roof (2023), and updated windows (2018) 5) Private side entrance from the garage leading to the basement offering flexibility for a home office, in-law suite potential, or separate living area. 1,171 above grade sq.ft. plus a finished basement. Visit our website for more detailed information. (id:56889)
Faris Team Real Estate
Faris Team Real Estate Brokerage



