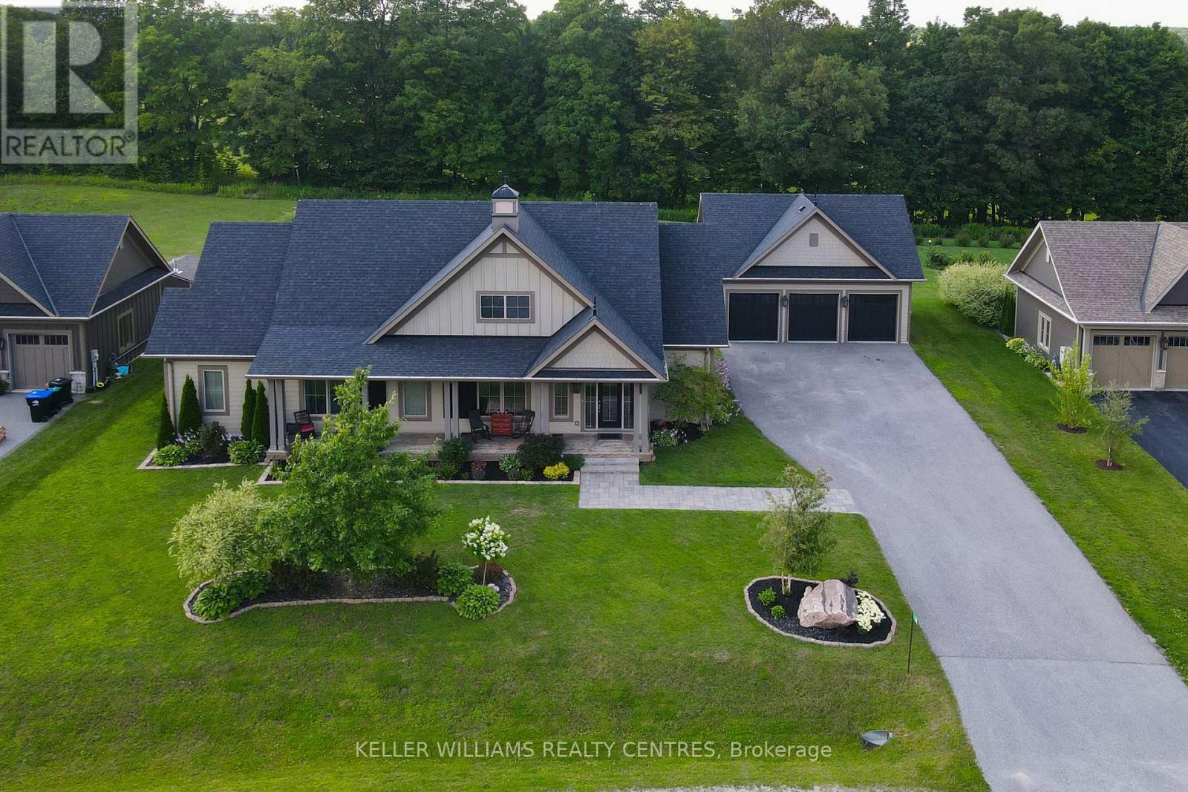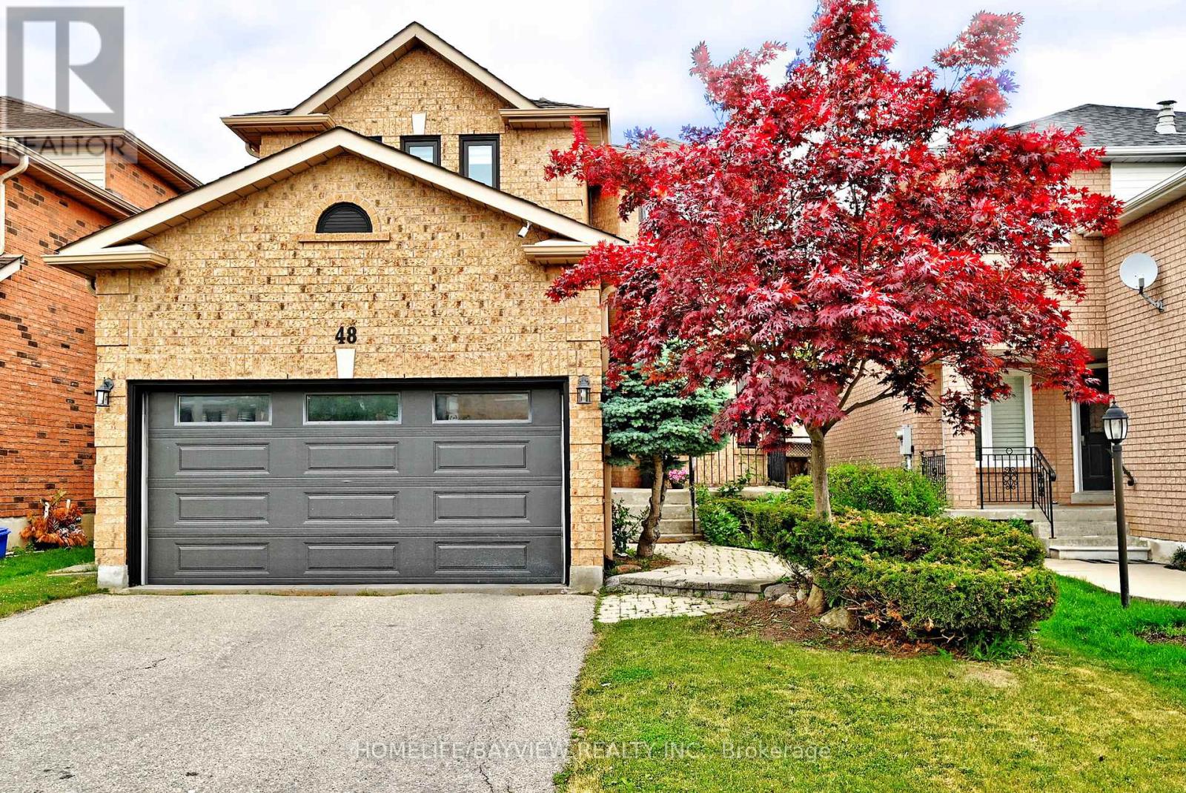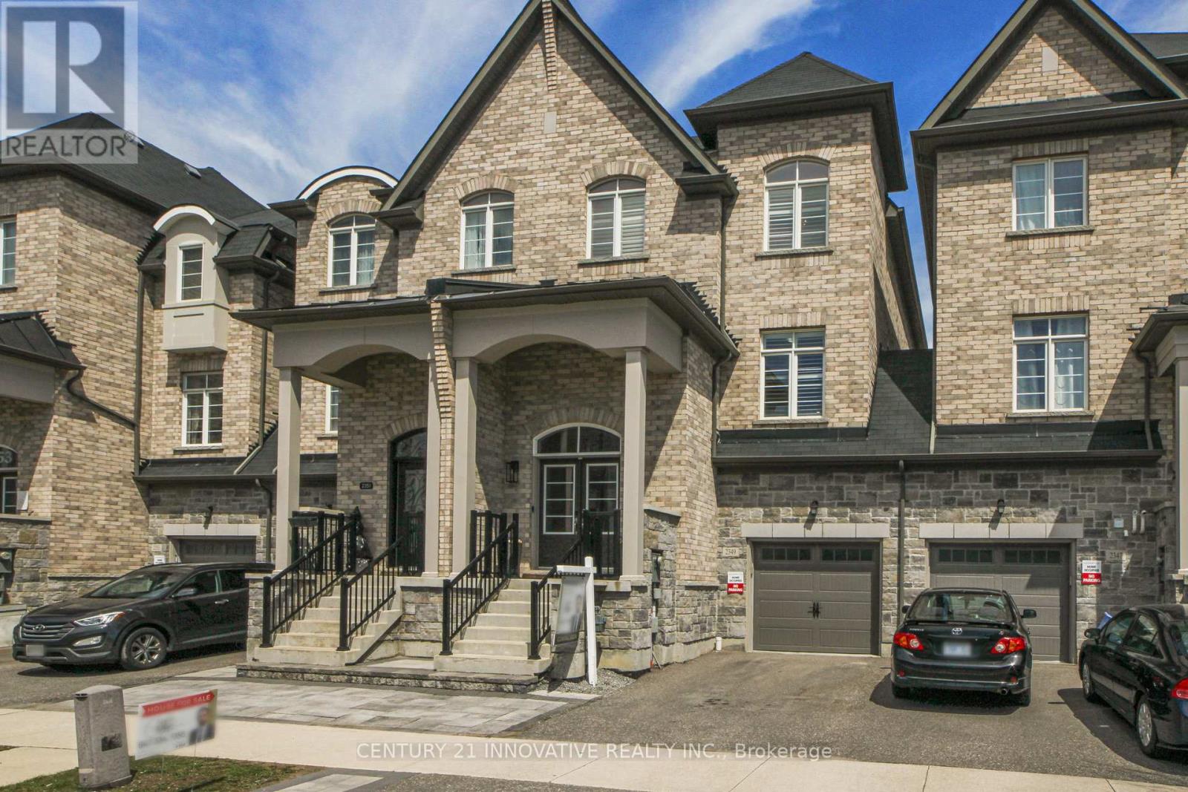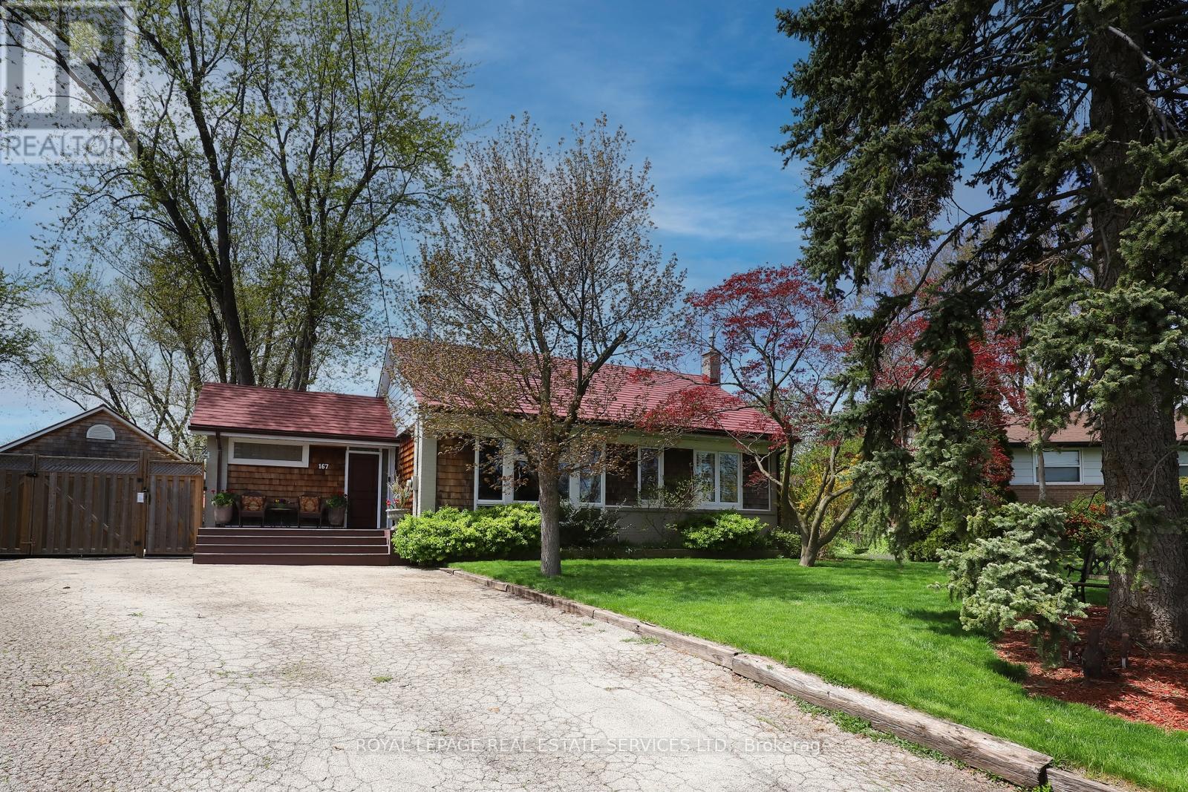956 Winterton Way
Mississauga (East Credit), Ontario
Nestled on one of the largest lots in the area, this immaculately maintained detached gem backs directly onto a picturesque park, offering privacy, serenity, and the perfect blend of nature and luxury living. Lovingly cared for by the original owners, this home exudes pride of ownership at every turn. Step through the impressive double front doors into a soaring grand foyer that sets the tone for the spacious, sun drenched and thoughtfully designed main level. A versatile front living room doubles perfectly as a home office or playroom. The heart of the home features a large eat-in kitchen with built-in appliances and direct access to a formal dining room ideal for entertaining and special occasions. The kitchen also offers a walk out to the backyard deck. The family room is warm and inviting, complete with a cozy gas fireplace and ample space for gatherings of any size. Hardwood and tile flooring flow seamlessly throughout the main level, which also includes a powder room, laundry room, and convenient garage access. A separate staircase leads to a stunning loft/retreat area, featuring a second gas fireplace and an abundance of flexible space, perfect for a lounge, media area, or home studio. Upstairs, youll find three generous bedrooms, each with its own private ensuite. The expansive primary suite boasts a walk-in closet and a spa-inspired 4-piece ensuite for your ultimate comfort. The partially finished basement offers a large multi-purpose recreation room, providing endless options for additional living space, along with extensive storage. Step outside into your own private backyard oasis, where you can relax on the deck under the shade of mature trees, lush gardens all while enjoying the peaceful view of the parkland beyond. Ideally located in the highly sought-after central Mississauga neighbourhood, close to top-rated schools, parks, shopping, and steps from public transit that can take you straight to Square One. (id:56889)
Right At Home Realty
34 Georgian Grande Drive
Oro-Medonte, Ontario
Discover the beauty of country living just an hour from Toronto and minutes to Barrie and Orillia. Nestled in the sought-after Braestone community, this stunning modern bungalow sits on a spacious lot and offers a lifestyle filled with charm, nature, and exceptional amenities. Step inside to an open-concept kitchen, living, and dining area with soaring cathedral ceilings. The kitchen is a dream, featuring granite countertops, a centre island, induction cooktop, built-in convection and microwave ovens, double-door fridge, and a walk-in pantry. The bright and airy primary suite includes a 5-piece ensuite, walk-in closet, and coffered ceiling. Two additional bedrooms, along with a mudroom/laundry area that walks out to a covered porch, complete the main level. The fully finished lower level expands your living space with a media room (insulated for sound), a guest bedroom with ensuite, an exercise room, an additional bathroom, and a bonus bedroom ideal for family or visitors. Enjoy peaceful outdoor living from the welcoming front porch or entertain on the back patio, where the expansive yard backs onto mature trees for added tranquility. Braestone is more than a neighbourhood its a lifestyle. Residents enjoy unique community amenities including: The Farm, walking trails, a skating pond, Nordic skiing, berry and apple picking, maple sugar tapping, tobogganing, baseball, artisan farming, stargazing, and more. Make your move to Braestone and experience the perfect blend of modern comfort and country charm. (id:56889)
Keller Williams Realty Centres
48 Sweet Water Crescent
Richmond Hill (Westbrook), Ontario
Welcome to 48 Sweet Water Crescent, a stunning, executive home nestled in the highly desirable WestBrook community of Richmond Hill. This luxurious residence boasts 4+1 bedrooms, 4 bathrooms, and over 3,300 square feet of living space, offering both comfort and elegance in one of the most sought-after neighborhoods in the Greater Toronto Area. Enjoy an expansive chefs kitchen featuring top-of-the-line high end appliances, natural stone countertops and backsplash ,a large island, and custom cabinetry. Ideal for both casual dining and formal entertaining. The spacious open-concept floor plan seamlessly connects the kitchen, dining, and family rooms. High ceilings and large windows fill the home with natural light, creating a bright and airy atmosphere. The primary bedroom offers a peaceful retreat with a walk-in closet and a spa-like 4-piece ensuite bath, complete with a soaking tub , glass-enclosed shower, vanity, 2 Laundry. The fully finished basement with Seperate entrance provides additional living space, including a large recreation room, a 5th bedroom, and a full bathroom perfect for guests or multi-generational living. Step outside into your own private oasis, featuring a beautifully landscaped backyard with a large patio and unblocked view, perfect for entertaining or relaxing. The spacious yard offers plenty of room for family activities and outdoor enjoyment. This home has been thoughtfully updated with high end finishes, including hardwood flooring, crown moulding, and custom window treatments and custom cabinets throughout. Located in the prestigious WestBrook community of Richmond Hill, this home is within walking distance to prestigious Richmond Hill High School and St Teresa High School, parks, shopping, dining, and public transit. With easy access to major highways (407, 404), you are just a short drive to downtown Toronto. (id:56889)
Homelife/bayview Realty Inc.
1914 - 1 Massey Square
Toronto (Crescent Town), Ontario
Great Price! These West Units Are RARELY AVAILABLE and are In GREAT DEMAND, due to Sunny West views of the Lake, CN Tower, Miles of Parkland and Beautiful Sunsets. On SUBWAY LINE, Complex SURROUND BY PARKLANDS/GOLF COURSE and BICYCLE TRAILS. 20 mins to DOWNTOWN/10 mins to BEACH/BOARDWALK. 24/7 on-site SECURITY GUARDS/CAMERAS. IN-HOUSE Maintenance /Cleaning/ Management STAFF including an Electrician/Plumber. This Complex has many Projects on the go, Beautiful On-Going Landscaping, Impressive New Podium Deck includes: Lamp Post, Benches, Garbage Bins & Lovely NEW ELEVATOR INTERIOR CABS, On-Going Balcony Restoration towards New Look to Buildings and yet More Projects to Come!!! Which can't help but ADD FUTURE VALUE. (id:56889)
Century 21 Parkland Ltd.
Main - 1885 Rosefield Road
Pickering (Liverpool), Ontario
Beautiful 5 Bed 3 Full Bath Home on Prime Location. Minutes To The 401, GO station, Pickering Town Centre & Much More. Perfect For A small Professional Family. Open Concept Main Floor Living/Dining w/ Hardwood Floors Throughout. 3 bedrooms on 2nd floor With 2 Full Bath. Main Floor Has 2 Bedrooms, Can Be Used As offices. Laundry Room on Main Floor. Family Room with w/oTo Backyard. 2 Parking Spot Included. Tenant pays utilities. Non-smoking, Pet Friendly. References and Credit Check Required. (id:56889)
Royal LePage Signature Realty
721 - 150 Logan Avenue
Toronto (South Riverdale), Ontario
Welcome to the Wonder Loft Condos, 2 Years old Residential Building Located in the Heart of Leslieville. This Exceptional 2 Bedroom, 2 Bathroom Condo is the perfect place to call home. The Modern Kitchen Boasts Integrated Appliances, Sleek Cabinetry & A Functional Layout. The Spacious Primary Bedroom features Ample Closet Space. A 3 Piece Ensuite Bath. The Second Bedroom Can also be used as a Spacious and Functional Office Space with Plenty of Extra Storage. Both Bathrooms Feature Elegant Finishes and High End Fixtures, Adding a Touch of Luxury to your Daily Routine. Steps to All that Leslieville Has To Offer. Minutes to Parks, Resturants, Bars & TTC (id:56889)
Ipro Realty Ltd.
2349 Usman Road
Pickering (Brock Ridge), Ontario
This is a rare opportunity being offered for the first time to own a stunning 4 Beds above grade + 1 Bed below grade, 5-bath semi-detached home in a highly sought-after community, just steps from Masjid Usman. West-facing and bathed in natural light, this beautifully upgraded home offers over 3,000 sq ft of refined living space, where you can enjoy both serene sunrises and picturesque sunsets. Designed with style and comfort in mind, it features natural oak stairs with matching railings, a spacious 9-ft ceiling family room centered around a cozy fireplace, and an upgraded elegant kitchen outfitted with upgraded maple cabinetry, granite countertops, a striking granite waterfall island, extended cabinets, and built-in high-end appliances. The primary bedroom impresses with a soaring 9-ft raised ceiling and a private ensuite. The fully finished basement offers a separate entrance, kitchen, bedroom, and bathroom ideal for rental income or extended family living. Perfectly situated just minutes from Hwy 401, Brock Rd, Pickering Town Centre, and numerous shops and amenities, this exceptional home is also within walking distance of schools, parks, and places of worship. A true gem with outstanding INCOME potential in a prime location dont miss your chance to call it yours! (id:56889)
Century 21 Innovative Realty Inc.
402 - 203 College Street
Toronto (Kensington-Chinatown), Ontario
Welcome to Theory Condos, Right Beside South Entrance Of University Of Toronto. 200 Meters To Bookstore And Bahen Centre. Bright And Spacious 2 Bedroom, 2 Bathroom Unit. Functional Layout, 9' Ceiling, Wrap Around Windows, Modern Kitchen With S/S Appliances, Island Table With B/I Microwave, Quartz Countertop, Laminate Floor Through Out. Rolling Blinds, Ground Floor With Starbucks, Convenience Store. Steps To UofT Campus, Subway, Major Hospitals, T&T Supermarket, Restaurants, Queens Parks, And Shops.**** (id:56889)
Jdl Realty Inc.
3005 - 4968 Yonge Street
Toronto (Lansing-Westgate), Ontario
A rare find in the heart of Yonge & Sheppard! This stunning high-level 2+1 bedroom (den could be as third bedroom) condo offers 990 sqft of renovated space, featuring a modern kitchen with marble-like finishes, including a waterfall countertop, and updated bathrooms. Direct subway access, transit,shops & dining at your doorstep. Perched on the 30th floor, enjoy spectacular East-facing views,abundant natural light, and exceptional amenities like a fitness center, pool, guest suites, party room, and 24/7 security. Includes 1 parking & 1 locker. A unique opportunity for buyers - Don't miss out! (id:56889)
Royal LePage Signature Realty
2206 - 10 Inn On The Park Drive
Toronto (Banbury-Don Mills), Ontario
Welcome to Cheteau at Auberge on The Park . The Luxury Building By Tridel. Brand New Unit One Bedroom and Large Balcony. Open Concept East View. Build In Appliances, Laminate Through Out. Lots Of Amenities Gym, Yoga Room, Party Room...... Close to New LRT Line, Highway, Parks. Don't Miss It! (id:56889)
RE/MAX Excel Realty Ltd.
167 Oliver Place
Oakville (Cp College Park), Ontario
Exceptional Opportunity In Desirable College Park. Virtual Tour A Must See. Located On Quiet Street Surrounded By Multi Million Dollar Homes. Live In and Truly Enjoy. Renovate, Extend Or Build Your Dream Home On One Of The Largest Lots In The Area. Pride Of Ownership, Beautiful Open Concept Sun Drenched Bungalow. Truly An Entertainer's Paradise In This Private Muskoka Setting. Extensive Decking, Natural Stone Patios, Mature Trees, Lush Perennial Gardens, Hot Tub, Pond & Professional 5 Hole Golf Green. Detached 22 x38 Fully Insulated Garage with Ext. Stone & Cedar Shake. Ceiling Height 15 Ft, Garage Door 9 x 16, Over Head Gas Heating, Roughed In Water Line, Rear Mezzanine and Walk Out To Deck. Attached Rear Outside Storage 5 x 17. Poured Concrete Pad 42 x 24 Remote Gate Entry. Detached Shed 16 x 11 Ideal Future Pool House With Exterior Stone & Cedar Shake, Patio Door, Windows, Steel Door, Natural Stone Patio. House, Garage & Shed Feature Steel Roofing, Leaf Guard Eaves & Pot Lighting. (id:56889)
Royal LePage Real Estate Services Ltd.
10 - 605 Shoreline Drive
Mississauga (Cooksville), Ontario
This stunning 2-bedroom end unit townhome offers modern elegance and convenient living all on one level. Enjoy bright, spacious bedrooms, including a primary suite. The home features no carpet enhancing its sleek design. Step out onto your private balcony and take advantage of designated parking. Located within walking distance to LCBO, Shoppers, Supercenter, public transit, and more. Minutes To Square One, Worship & Schools. This home perfectly blends comfort and accessibility. Don't miss out on this gem! (id:56889)
Homelife Partners Realty Corp.












