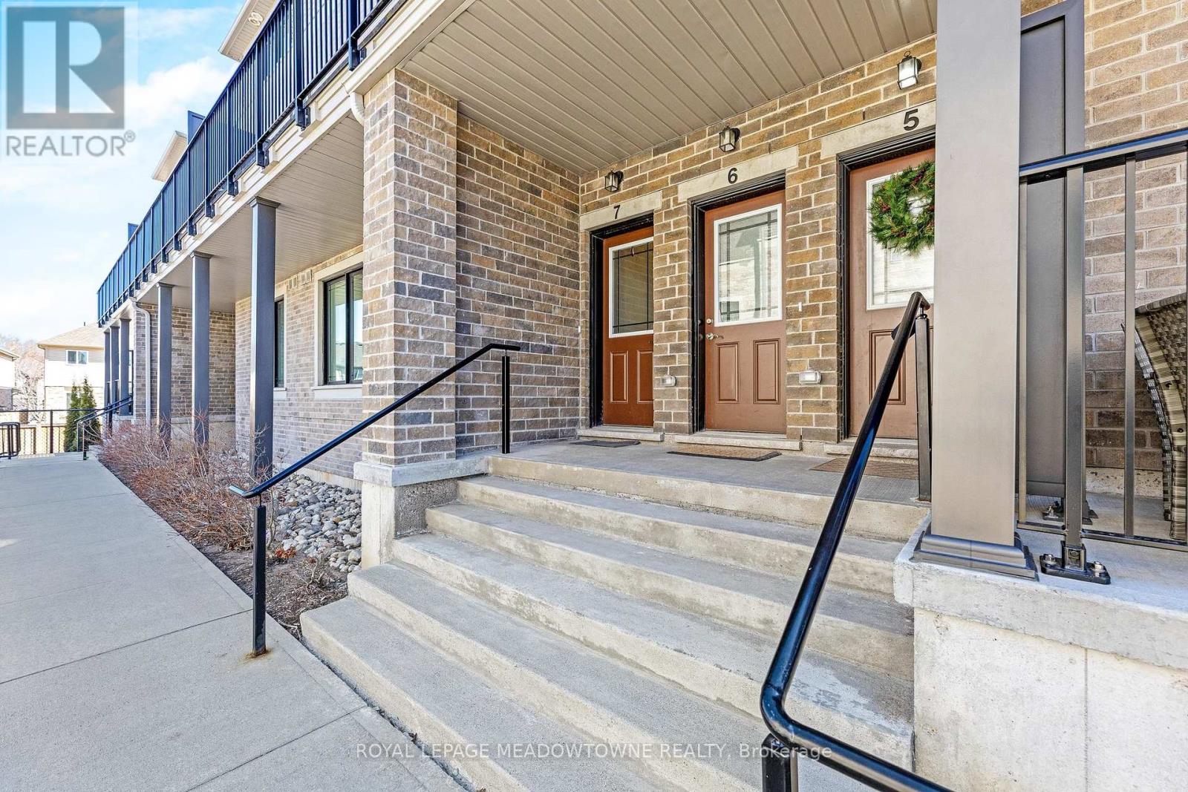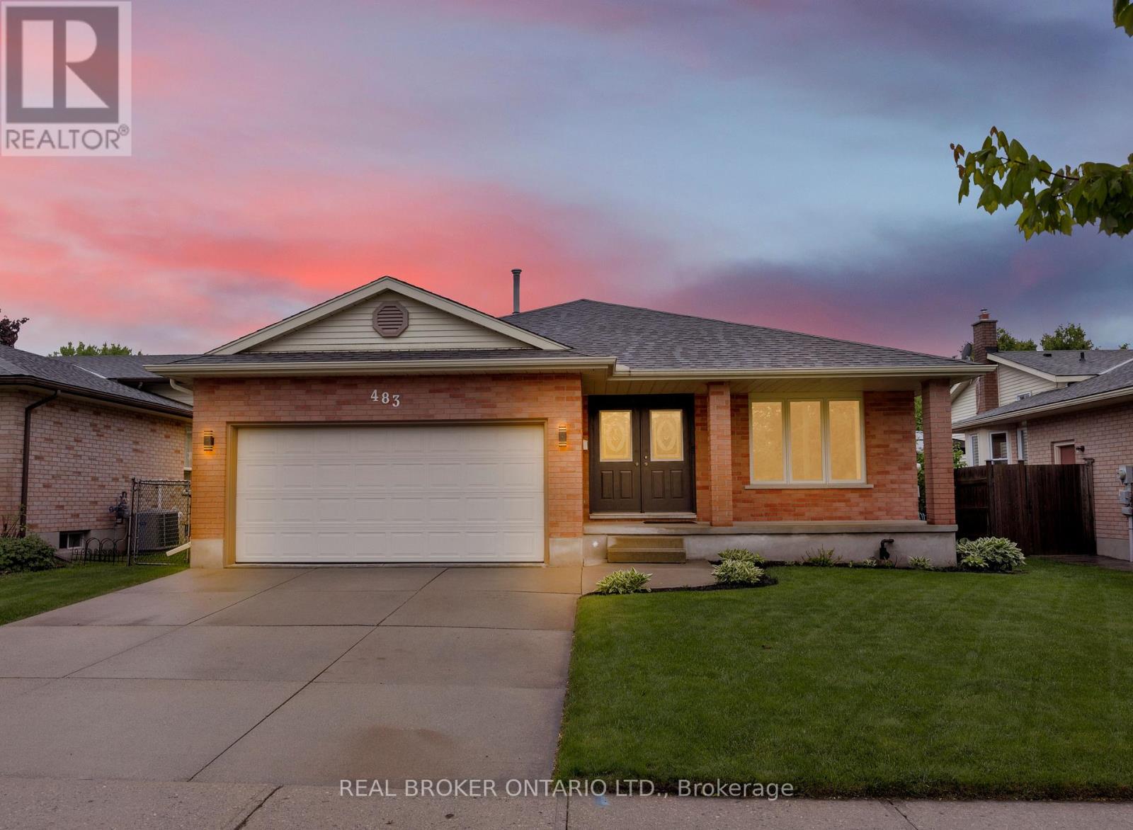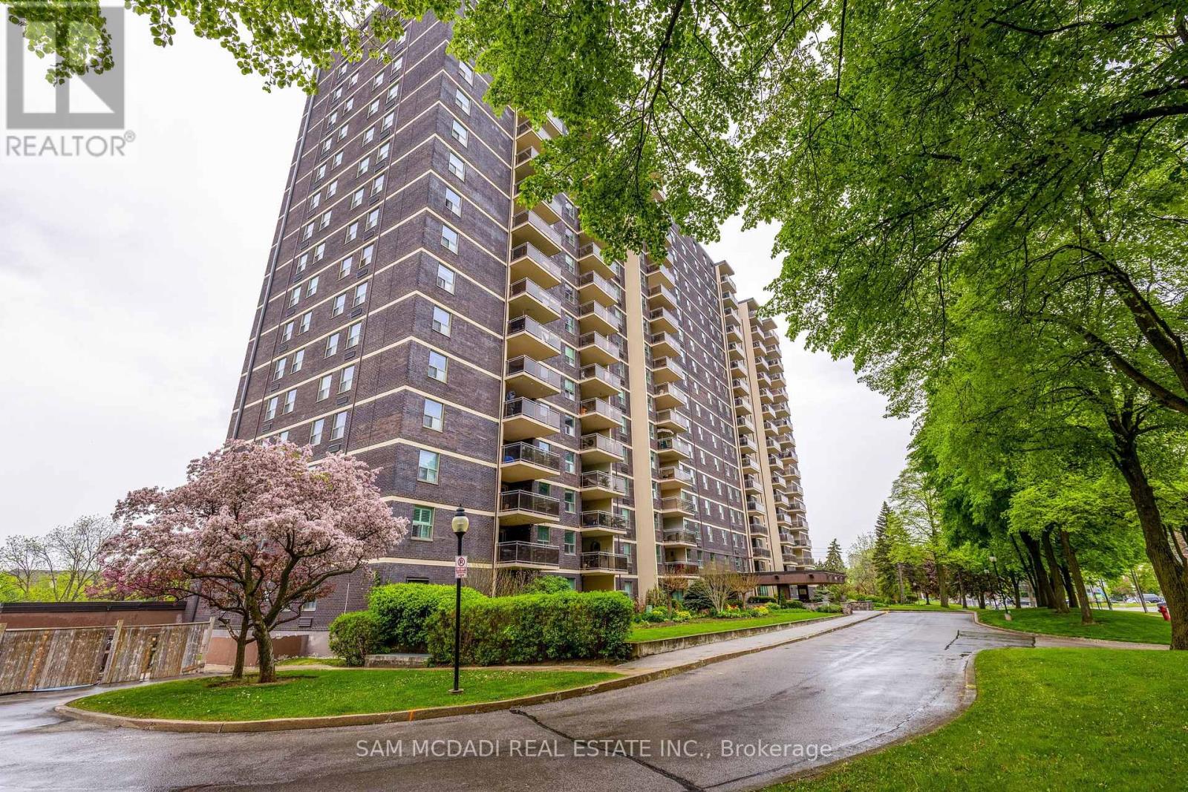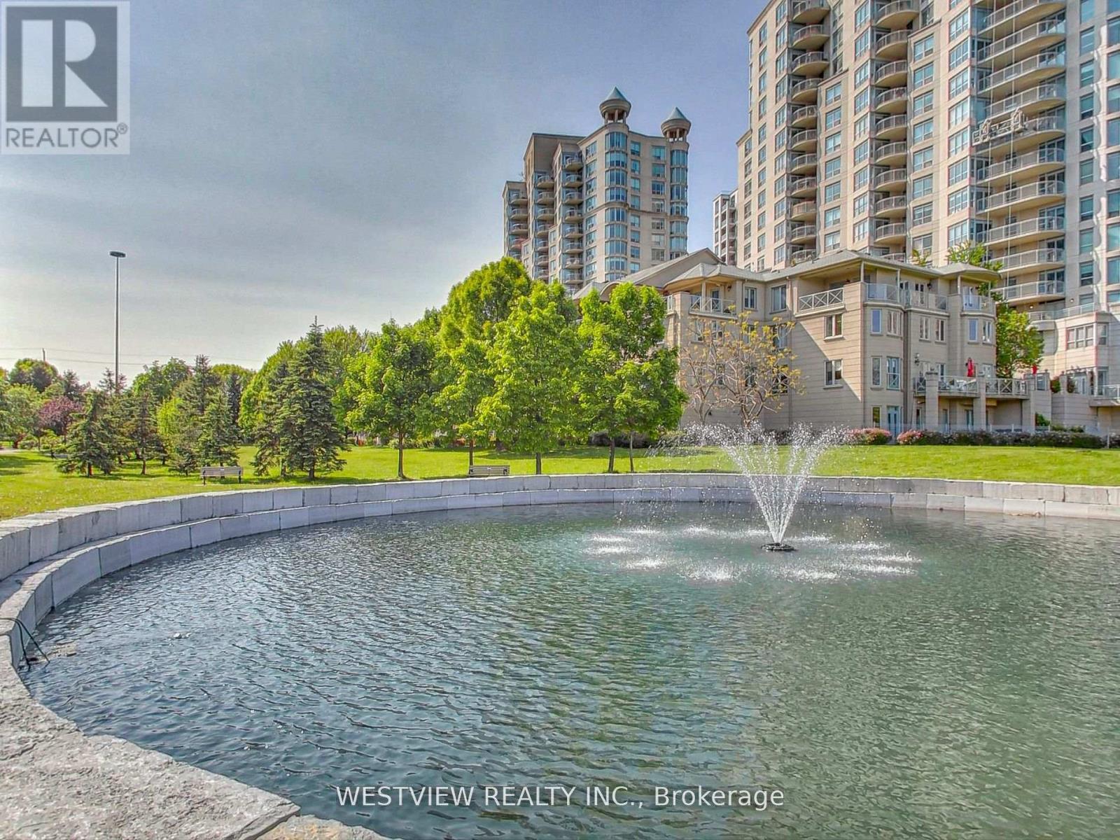10 - 68 Fairview Drive
Brantford, Ontario
This gorgeous bungalow of Vittoria Terrace awaits!! This home is a custom built with top notch quality and is for the perfectionists who appreciate quality throughout, enjoy one of the best designs in craftsmanship and comfort. This Tuscan model offers 3 full bathrooms 2 plus 2 bedrooms master bedroom with stunning ensuite and custom cherry wood built in closets main floor laundry room. Upgraded features includes solid Walnut staircase with rod iron, hardwood flooring, porcelain floors in foyer , 10ft ceilings, solid wood California shutters and trim. neutral color throughout. The kitchen and great room boast beautiful oversized windows that allow for a beautiful private view. Oversized crown moldings, this home is truly beautiful . Energy Star rated home from an award winning builder. This impressive home has been done from top to bottom. (id:56889)
Revel Realty Inc.
7 - 107 Westra Drive
Guelph (Willow West/sugarbush/west Acres), Ontario
Welcome to this stylish and sun-filled 2-bedroom, 1.5-bathroom stacked condo townhouse, nestled in one of Guelphs most sought-after communities! Thoughtfully designed for modern living, this bright and airy home boasts large windows that flood the space with natural light, creating an inviting and warm atmosphere. Step inside to discover a spacious open-concept main floor, where elegant hardwood flooring flows seamlessly throughout. The contemporary kitchen is a true highlight, featuring sleek countertops, ample cabinetry, stainless steel appliances, and a large breakfast bar perfect for casual dining or entertaining guests. The adjoining living and dining areas provide a functional yet stylish space, ideal for cozy nights in or hosting family and friends. Upstairs, you'll find two generously sized bedrooms, each offering plenty of closet space and natural light. The primary suite is a private retreat, complete with a walk-in closet, while the second bedroom is perfect for guests, a home office, or a growing family. The upper-floor laundry adds convenience, eliminating the need to carry loads up and down stairs. Additional features include private parking right at your doorstep, providing effortless access to your home. This prime location offers quick access to parks, scenic trails, shopping, dining, and transit, making it easy to enjoy everything Guelph has to offer. Whether you are a first-time buyer, downsizer, or investor, this home presents an incredible opportunity to own a beautifully designed, low-maintenance property in a thriving neighbourhood. Don't miss out on this fantastic opportunity - Schedule your private showing today! (id:56889)
Royal LePage Meadowtowne Realty
9 Waterleaf Trail
Welland, Ontario
Brand New, Never-Lived-In Townhome in Gated Community WellandDiscover this stunning, brand-new townhome located in a secure gated community in Welland. Featuring 9-foot ceilings on the main floor and a bright, open-concept layout, this home offers a spacious living and dining area perfect for entertaining. The main floor includes a convenient laundry room and a generous primary bedroom complete with a large window, ample closet space, and a private 4-piece ensuite. Upstairs, you'll find two additional bedrooms and a second 4-piece bathroom. Enjoy easy access to Highway 406, Niagara College, and a wide range of nearby amenities including banks, restaurants, and the Seaway Mall. (id:56889)
Right At Home Realty
483 Northlake Drive
Waterloo, Ontario
Welcome to 483 Northlake Drive, An ideal family home in one of Waterloos most established and welcoming neighbourhoods. This spacious 4-level, back-split offers over 2,700+ Sq Ft of living space, with room for everyone to spread out and enjoy. The main level features a large foyer, bright living room, formal dining area, and a generous eat-in kitchen with plenty of storage and prep space. On the upper level, you'll find three well-sized bedrooms, including a spacious primary, and a full 4-piece bathroom. The lower level boasts a massive family room perfect for movie nights or play space while the basement adds even more functionality with a large recreation room, second full bathroom, laundry, cold room, and storage. Outside, enjoy a private, fully fenced backyard with a garden shed and space to relax, garden, or play. This home has been very well kept, carefully maintained, and is truly move-in ready. Located on a quiet street close to great schools, trails, shopping, and transit, this is a wonderful opportunity to settle into a home that offers comfort, convenience, and long-term value. Book a showing today! (id:56889)
Real Broker Ontario Ltd.
306 - 121 King Street E
Hamilton (Beasley), Ontario
See Virtual Tour!*** Incredible Location In The Heart Of Downtown Hamilton! Spacious Loft With Plenty Of Space. Contemporary Design. Beautiful Finishes, Modern Appliances, Lots Of Storage Space. One locker is included. Steps To King Williams Restaurant Row, The Shops And Cafes Of Trendy James St. N Easy Access To The Go Station, Public Transit And Hwy 403. (id:56889)
Right At Home Realty Investments Group
306 - 121 King Street E
Hamilton (Beasley), Ontario
See Virtual Tour!*** Incredible Location In The Heart Of Downtown Hamilton! Spacious Loft With Plenty Of Space. Contemporary Design. Beautiful Finishes, Modern Appliances, Lots Of Storage Space. One locker is included. Steps To King Williams Restaurant Row, The Shops And Cafes Of Trendy James St. N Easy Access To The Go Station, Public Transit And Hwy 403. (id:56889)
Right At Home Realty Investments Group
411 - 2000 Bloor Street W
Toronto (High Park North), Ontario
Wake up to stunning views of High Park and the peaceful backdrop of mature trees just outside your window. This top-floor co-op apartment offers privacy with no neighbours above and direct access to one of Toronto's most beloved green spaces, perfect for morning walks or evening strolls. Featuring a functional layout with tasteful modern flooring throughout, the unit combines charm, comfort, and tranquility. Located in Grenville Manor, a classic Art Deco co-op building with only 54 owner-occupied suites, this is a rare opportunity to enjoy boutique living in a tight-knit, well-maintained community. Just steps to the High Park subway station and surrounded by the vibrant amenities of Bloor West Village, including bookstores, the Runnymede Library, local theatre, florists, grocery stores, cafes, and renowned bakeries, the location is second to none for both nature lovers and urban explorers. The suite includes a coveted parking space and a private storage locker conveniently located on the same floor. Please note: This is a co-op apartment, and board approval is required (id:56889)
RE/MAX Plus City Team Inc.
1001 - 966 Inverhouse Drive
Mississauga (Clarkson), Ontario
Discover an exceptional opportunity in South Mississauga! This beautifully renovated 3 full bedroom, 2 full washroom corner unit in the highly desirable Clarkson Village offers it all! Bright, spacious, and featuring breathtaking views of Lake Ontario, the unit showcases a desirable open-concept floor plan with laminate flooring throughout. The bespoke kitchen, complete with stainless steel appliances, quartz countertops, and a modern backsplash, effortlessly connects to the living and dining areas, ideal for both entertaining and daily living. The spacious primary bedroom is big enough for a king sized bed and includes a modern 3-piece ensuite and a walk-in closet, while every bedroom provides views of Lake Ontario. The unit also includes the convenience of an ensuite locker and a washer and dryer. The expansive balcony (10x11ft) offers endless possibilities, whether you're sipping your morning coffee, taking in the evening sunset, or dining al fresco (BBQs permitted!). Located within a short walk to the GO train, parks, trails, shopping, and schools, this well-maintained and updated condo building is situated in a highly desirable neighborhood. Includes 1 parking space and an ensuite locker, with extra surface parking available. (id:56889)
Sam Mcdadi Real Estate Inc.
18 Armani Lane
Brampton (Vales Of Castlemore North), Ontario
Client Remarks!!!(Wow) Absolute Show Stopper!!! 4 Bedrooms, 3 Full Washrooms On 2nd Level. Huge Study On Main Level. ***Rare Find*** Finished Walkout Basement With Ravine ***Cul-De -Sac*** Location. Lots Of Parking. Steps To Parks, Public Transit, Plaza And Schools. Freshly Painted. Generous Size Bedrooms. House Have Too Much To Offer. It's Better To Book Your Showing. (id:56889)
RE/MAX Realty Services Inc.
116 - 2111 Lake Shore Boulevard
Toronto (Mimico), Ontario
Prepare to be wowed! Incredible one of a kind-type luxury residence along the shores of Humber Bay. This stunning, beautifully appointed 3 storey condo spans over 3,345 Sqft. Offering unobstructed panoramic views of the park, lake & city skyline from all levels & principal rooms. Enjoy the convenience of direct access to your private two car garage, as well as to the park & lakefront trails from your ground floor patio. Large ultra modern kitchen that features B/I Miele appliances, including wine fridge & two walkouts to the wrap-around terrace. Exquisite flooring thru-out, Roberto Cavalli flooring on the main floor & lower level. Stunning living/dining areas featuring a wet bar overlooking the lake. Massive primary bedroom retreat that overlooks the lake & city skyline that features a 6pc ensuite washroom, gas fireplace, juliet balcony, large walk-in closet and additional custom B/I closets for additional storage space. The 2nd large bedroom on upper level features it's own 3pc ensuite washroom, custom B/I closets and direct views of the lake. Wait there's more, in the lower level (floor to ceiling windows) you will be greeted with a bright & welcoming (flexible use) Family room & library that provides direct access to your private patio overlooking the lake & park as well as to your private 2 car garage. The Gorgeous spiral staircase (partially lights up) connects all levels of this show piece property. Includes all utilities. * See Virtual Tour with floorplan * (id:56889)
Westview Realty Inc.
185 Burloak Drive
Oakville (Br Bronte), Ontario
Welcome to this beautifully designed executive residence, ideally located just steps from Lake Ontario in one of Oakvilles most desirable pockets. Set on a premium 131 ft deep lot, 185 Burloak Drive combines timeless style, quality craftsmanship, and family-friendly design in over 3,000 sq ft of refined above grade living space.From the moment you step inside, the grand foyer, soaring ceilings, and rich hardwood floors along with custom millwork set the tone for sophisticated living throughout. The main floor offers a seamless layout featuring 10 ft ceilings, a formal dining room, private home office, and a sun-filled great room with custom wainscotting and a cozy natural gas fireplaceperfect for relaxing or entertaining.At the heart of the home, the chefs kitchen is equipped with high-end stainless steel appliances, quartz countertops, custom cabinetry, and a generous island. The bright breakfast area overlooks the backyard and flows effortlessly into the main living space, creating a warm and welcoming environment for everyday life.Upstairs, retreat to your luxurious primary suite complete with a spacious walk-in closet and a spa-inspired 5-piece ensuite featuring a freestanding tub, glass shower, double vanity and slab stone flooring. Three additional large bedrooms, each featuring private ensuites and walk in closets, offer flexibility for growing families or guests.The lower level is a blank canvasunspoiled and ready for your personal vision, whether its a home gym, media room, or additional living quarters the high 9 ft ceilings and abundance of windows will allow for any additional living space you see fit. Situated just minutes from Bronte Village, lakefront parks and trails, top-rated schools, and major highways, this home offers the perfect balance of luxury, lifestyle, and location. (id:56889)
Century 21 Miller Real Estate Ltd.
2006 - 10 Eva Road
Toronto (Etobicoke West Mall), Ontario
9ft ceiling, NE corner suite with beautiful views of the Toronto skyline and Lake Ontario, All electric light fixtures & window coverings included. Full Sized Stainless Steel Fridge, S/S Stove & B/I Dishwasher, S/S Microwave, Washer & Dryer. (id:56889)
Century 21 Leading Edge Realty Inc.












