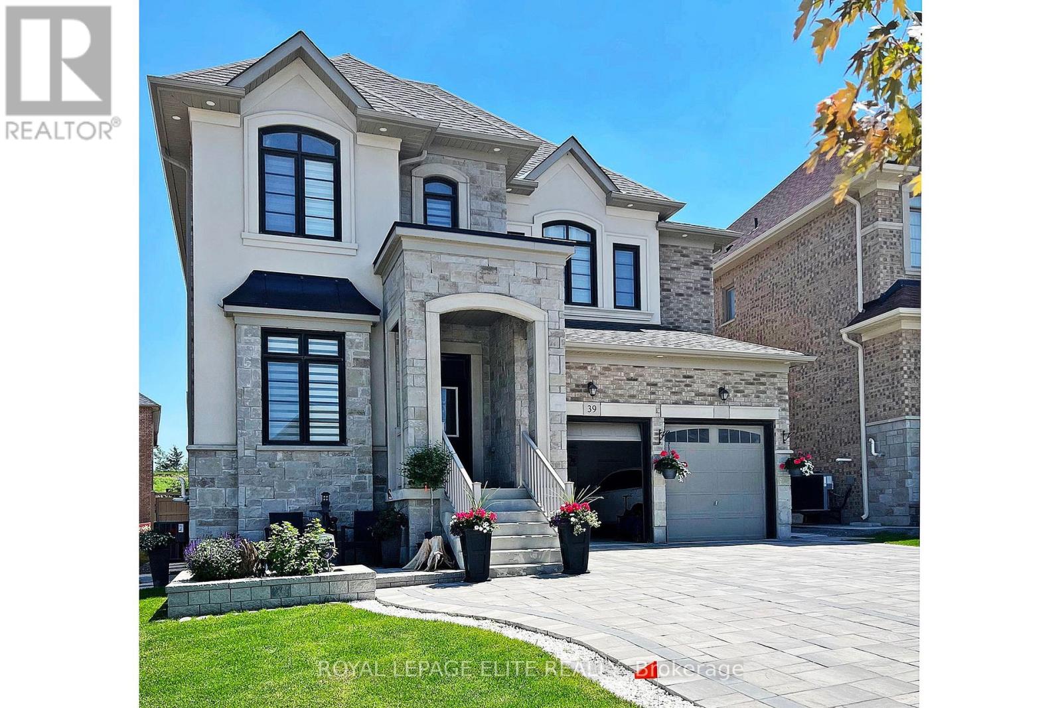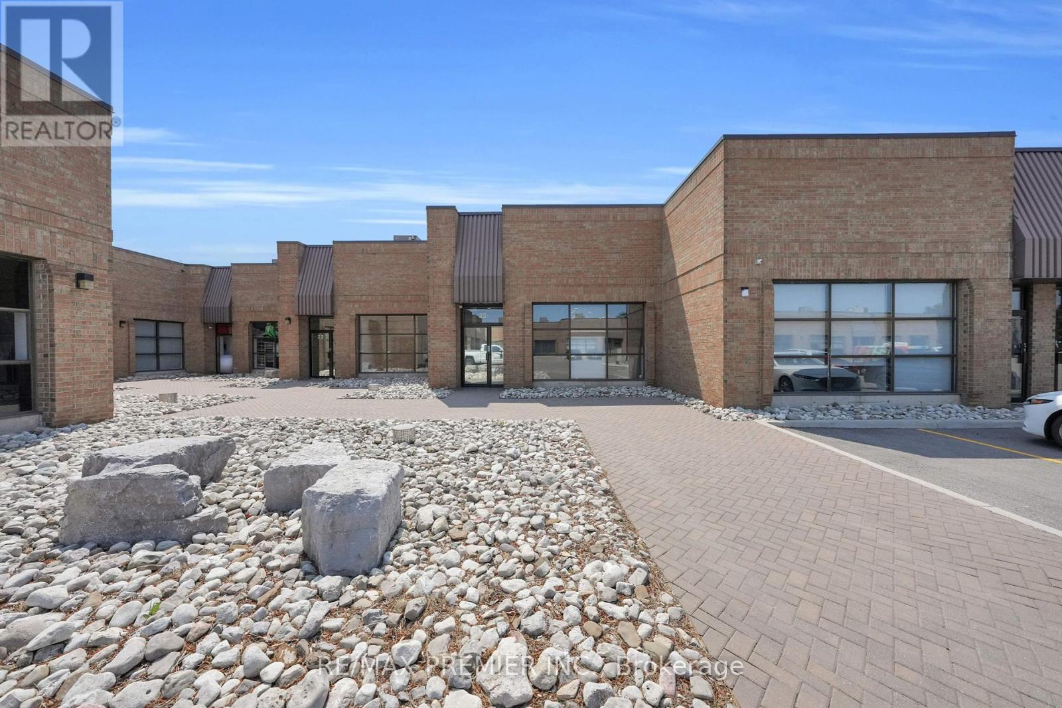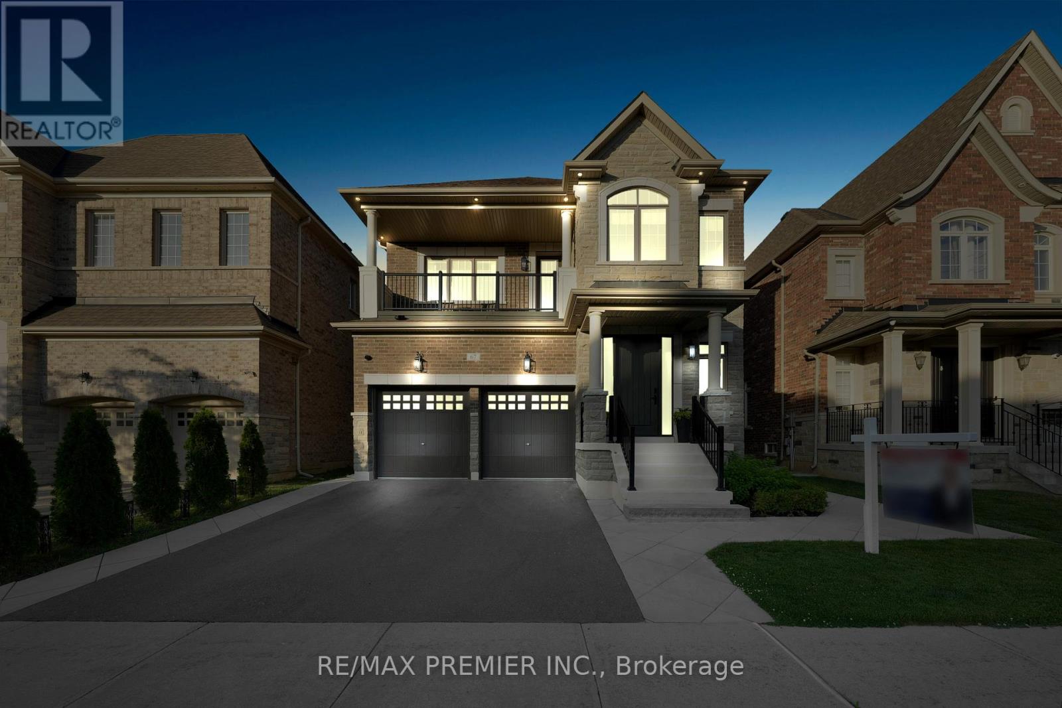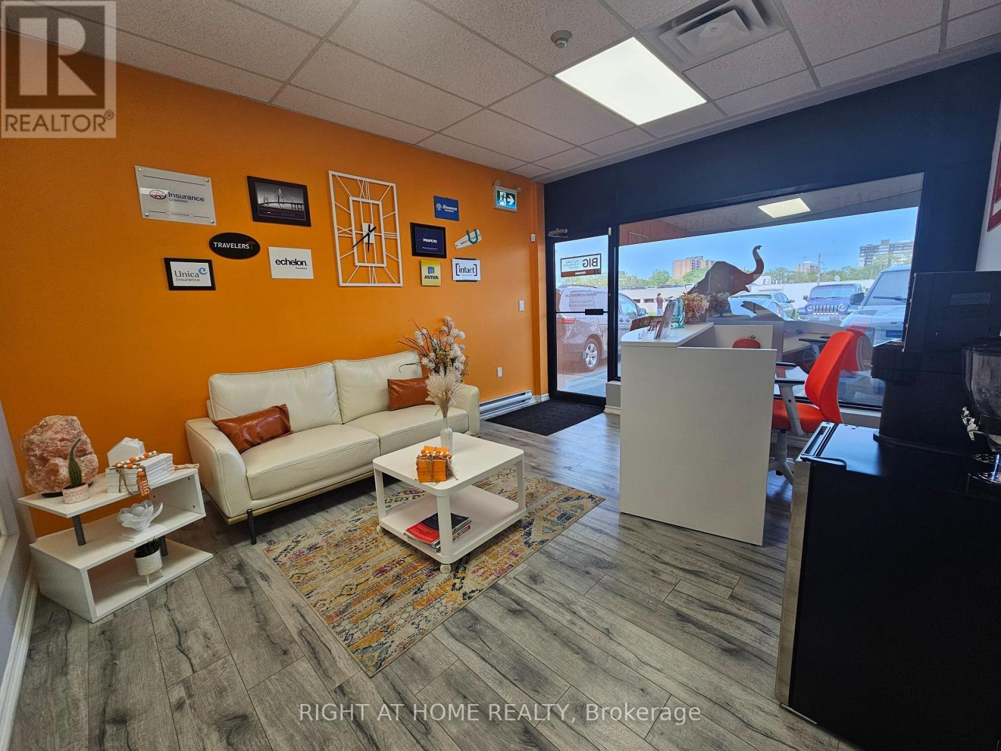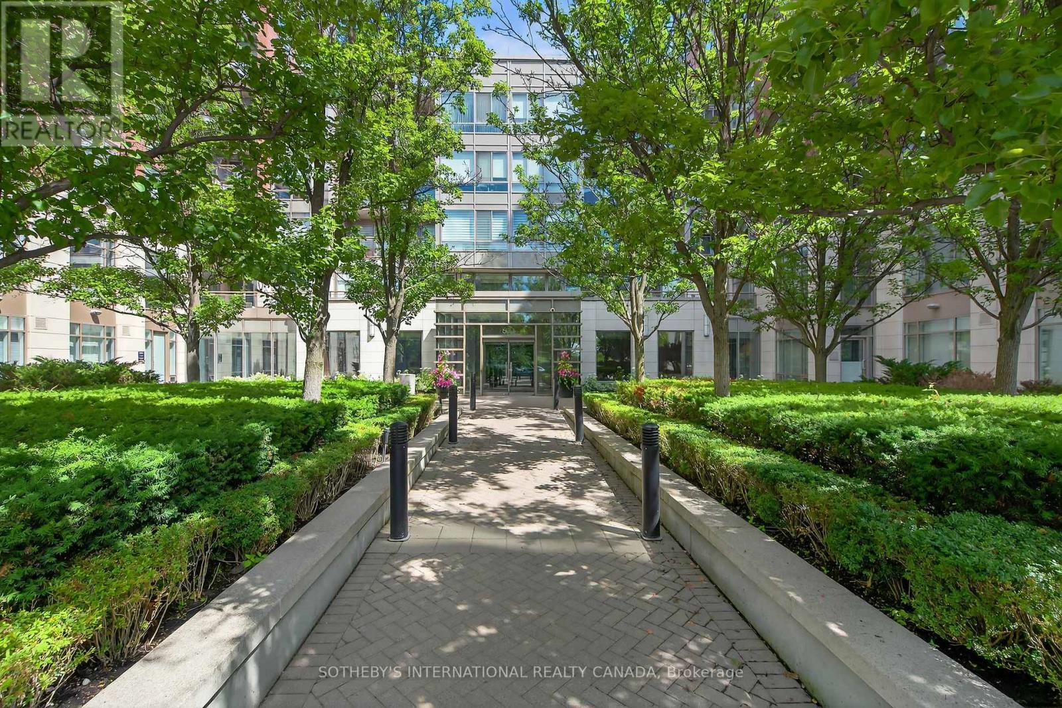39 Holland Vista Street
East Gwillimbury (Holland Landing), Ontario
A lovingly maintained home on a PROGRESSIVE, UPPER CLASS and quiet COMMUNITY awaits. This HOME WITH LOTS OF UPGRADES AND EXTRAS exudes elegance and functionality on it's exterior and interior finishes. A TURNKEY PROPERTY front and back, outside accent potlights, RAISED INTERLOCKING STONE DECK WITH VINYL PERGOLA in the backyard, made more bbq/picnic friendly by a covered HOT TUB W/BLUETOOTH SYSTEM. A tool shed for storing the gardening equipments. All secured by a fully fenced property. - Inside was ALL HARDWOOD FLOORING on a 10-ft CEILING for the ground floor, 9-ft FOR THE SECOND FLOOR both with crown mouldings all throughout. - Ground floor is an OPEN CONCEPT DESIGN with a double sided fireplace in the family room and a MODERN SPACIOUS KITCHEN with stainless steel appliances, upgraded kitchen backsplash, large island and granite countertops. The window BLINDS AND CURTAINS ARE ALL FIRST CLASS highlighted by potlights and beautiful lighting fixtures. The FOUR SPACIOUS BEDROOMS upstairs have ensuites and HIS/HER WALK-IN CLOSETS and cabinets and augmented by a spacious loft at the top of the OAK STAIRCASE. - The FULLY BUILT AND FINISHED BASEMENT HAS A SEPARATE ENTRANCE, kitchen with stainless steel appliances, washer and dryer, 2 BEDROOMS, 4 pc bath, quartz centre island table, open concept dining and family room. A POTENTIAL SOURCE OF INCOME. - This beautiful home is minutes from go transit, upper canada mall, business plazas, banks, gas stations, groceries, costco, schools, restaurants, and parks. NEW ROADS AND TRAFFIC SYSTEM makes for a safe and comfortable travel around a PEACEFUL COMMUNITY. (id:56889)
Royal LePage Elite Realty
23 - 71 Maryrcroft Avenue
Vaughan (Pine Valley Business Park), Ontario
FOR SALE: Unit 23 @ 71 Marycroft Avenue, Vaughan Versatile Industrial-Commercial Condo with EM1 Zoning in Prime Woodbridge Location. An exceptional opportunity to own flexible commercial space in the heart of Vaughan's Marycroft Business Park! Unit 23 offers an adaptable layout ideal for showroom, office, light manufacturing, warehousing, or service-based operations all with sought-after EM1 General Employment Zoning. Key Features. EM1 General Employment Zoning @ broad permitted uses including warehousing, manufacturing, distribution, service trades, and professional offices*. Extra 400 Sq ft on second floor. (second floor all done with stamped architectural drawings) Bright main floor showroom and workspace with dedicated office and staff amenities. Second-floor storage/utility rooms maximize operational efficiency. Well-maintained, professional complex with great curb appeal. Ample on-site parking for owners, staff, and customers. High ceilings, solid construction, and flexible interior layout ready for customization. *Buyer to confirm specific uses with City of Vaughan. Location Highlights. Sought-after Woodbridge / Vaughan industrial-commercial corridor. Excellent access to Hwy 7, Hwy 400, Hwy 407 for efficient logistics and commuting. Established business park setting with a strong mix of service, manufacturing, and office users. Close to transit, amenities, and thriving commercial developments. Ideal For Showroom / Sales Office end user trades. (id:56889)
RE/MAX Experts
Bsmt - 435 Elson Street
Markham (Cedarwood), Ontario
One bedroom basement apartment with full kitchen and bathroom and a separate entrance. Parking space included. Close to all amenities, public transportation, schools, parks. (id:56889)
Century 21 Innovative Realty Inc.
67 Garyscholl Road
Vaughan (Vellore Village), Ontario
Welcome to this stunning 5-bedroom, 4-bathroom 3300 Sq Ft. executive home in Cold Creek Estates, perfectly situated on a premium lot backing directly onto Chatfield District Park offering privacy, open views, and no rear neighbours. The stone and brick exterior is accented by soffit lighting and a fully landscaped yard featuring interlock pathways, mature low-maintenance gardens with full irrigation, built-in BBQ with Stainless Steel cabinetry and beverage fridge perfect for outdoor entertaining.Step inside to a custom door with 3 point locking system, discover luxury finishes throughout, including 10-ft ceilings on the main floor and 9-ft on the second, hardwood flooring, pot lights, upgraded designer light fixtures, and a built-in Sonos surround sound system on the main level. Custom wall paneling, crown moulding, and a coffered waffle ceiling in the living room elevate the homes aesthetic.The upgraded Level 2 kitchen is a chefs dream with all Thermador appliances including a 6-burner gas stove, quartzite waterfall island with built-in electrical and vac pan, integrated bins for recycling, and spices large pantry, servery with beverage fridge. Mostly Walk-in closets with organizers, built-in bookcases in the office and family room, and a spacious upper-level laundry with custom cabinetry and quartz counters offer convenience and elegance.The primary retreat features a spa-like 6-pc ensuite and walk-in closet. Jack-and-Jill bathrooms connect the secondary bedrooms for easy family living. A separate side entrance with service stairs provides potential for a future in-law suite or income property. The double-car garage includes built-in organizers, tire racks, and ceiling-mounted storage.This home is the complete package thoughtful design, luxury upgrades, and a location that cant be beat. (id:56889)
RE/MAX Experts
12 - 91 Fernstaff Court
Vaughan (Concord), Ontario
Prime Location at Dufferin & Langstaff. High-visibility end unit at the front of the complex, surrounded by office buildings, retail plazas, and residential neighborhoods. Excellent street exposure with strong signage opportunities. Conveniently located just steps from Hwy 407 with easy access to all major highways and public transit. Versatile mixed-use space featuring warehouse/industrial area and front office. Includes drive-in door, ample parking, and trailer access up to 60 ft. Multiple uses permitted with a flexible and accommodating landlord. Monthly lease is inclusive of TMI. HST and all utilities are additional. (id:56889)
Psr
14 Kincaid Lane
Markham (Middlefield), Ontario
High Demand Markham Neighborhood! Client Remarks 3 Bedroom +Office Semi Approx 1800 Sq Ft 9'Ft Ceiling, Oak Staircase, Stainless Appliances, Fully Fenced Backyard. Basement is NOT included. Close To Supermarket, School, Mosque, Church, Parks, Transit, Costco, Walmart, T & T Supermarket & Many More. Tenant Responsible For Lawn Care, Snow & 70% Utilities. As Per Landlords Requests Smokers Restricted. (id:56889)
Homelife Landmark Realty Inc.
1216 - 2550 Simcoe Street N
Oshawa (Windfields), Ontario
Gorgeous Brand New 3 Bedroom 2 Bath Unit. With Bright Natural Light, Laminate Floors Throughout And Floor to Ceiling Windows In Every Room. Step Into A Large Foyer With An Oversized Mirrored Closet With a Lot Of Space; Kitchen Combined With Living Room, Granite Countertops, Stainless Steel Appliances And, B/I Dishwasher. Ensuite Laundry, Stacked Whirlpool Washer And Dryer. Walk Out To a Spacious Oversized Balcony, And in This Unit, You Will Find 3 good Sized Rooms With Closets, The Primary Bedroom Offers A Modern 3 Pc Bath With a Glass Standing Shower. Includes 1 Open Parking Spot. Conveniently Located Close To Parks, Schools, Durham College, Banks, Grocery Stores, and Transit And Right Across The Street From The New Costco! (id:56889)
Save Max Bulls Realty
104 - 200 Bond Street W
Oshawa (Mclaughlin), Ontario
Prime Office Space for Lease in Oshawa Step into a beautifully renovated office space in a thriving commercial building on Bond Street, offering excellent exposure to high traffic. This modern workspace features six private offices, a spacious boardroom, a welcoming reception area, a lunchroom, a comfortable rest area, and a washroom. Plus, enjoy the convenience of a private back exit leading directly to the rear parking lot.An ideal opportunity for professional offices, this location boasts fantastic signage potential and ample parking. Currently occupied by BIG Insurance Brokerage Oshawa, this space is ready to support your business's success! (id:56889)
Right At Home Realty
707 - 1603 Eglinton Avenue E
Toronto (Oakwood Village), Ontario
Steps to the Future Oakwood LRT station and just minutes to Existing Eglinton West Subway Station. TTC at your Doorstep. Building Amenities Include 24Hr Concierge, Fabulous Party Room with Fireplace & TV, Exercise and Yoga Rooms, 2 Guest Suites, Outdoor Rooftop Deck with BBQs. Suite Includes 9ft Ceilings, Stainless Steel Kitchen Aid Kitchen Appliances and Upgraded Stainless Steel Front-Loading Washer and Dryer. Current tenants vacate Aug. 25th. A Must See! (id:56889)
Royal LePage Signature Realty
612 - 1 Edgewater Drive
Toronto (Waterfront Communities), Ontario
5 Elite Picks! Here Are 5 Reasons to Make This Condo Your Own: 1. Spacious (Approx. 855 Sq.Ft.), Southwest-Facing 2 Bedroom & 2 Bath Condo Suite with Stunning Lake Views in Waterfront "Aquavista Condos at Bayside" in Toronto's Vibrant Waterfront Community! 2. Open Concept Kitchen (with Sleek Modern Cabinetry & Built-in/Integrated Appliances), Dining & Living Area Boasting 10' Floor-to-Ceiling Windows & W/O to Balcony with Stunning Lake Views! 3. Bright, Good-Sized Primary Bedroom with W/I Closet & Modern 5pc Ensuite with Full Tub/Shower Combo Plus Separate 2nd Shower! 4. 2nd Bedroom with Large Closet, Full 4pc Main Bath & Convenient Ensuite Laundry Complete This Gorgeous Suite! 5. Fabulous Building Amenities Including Bright & Modern Lobby, Fitness Centre, 24Hr Concierge, Outdoor Pool & Generous Patio/Seating Areas Overlooking the Lake, Generous Rooftop/BBQ Terrace, Party/Rec Room & More! All This & More! Freshly Painted & Move In Ready! Prime Waterfront Location within Walking Distance to Restaurants & Cafes, Ice Rink/Splash Pad, Beach, Martin Goodman Trail, Public Transit, Distillery District, St. Lawrence Market, Shopping & Many More Amenities... Plus Easy Hwy Access for Travel! Includes 1 Underground Parking Space. Internet Included in Maintenance Fees. (id:56889)
Real One Realty Inc.
1024 - 637 Lake Shore Boulevard W
Toronto (Niagara), Ontario
Bishop & Millers Art Deco Masterpiece, Tip Top Lofts! Situated on Toronto's Waterfront, This Stunning Penthouse Loft has undergone a complete Renovation from Top to Bottom! Bright & Spacious with Loads of Custom cabinetry and Storage. Over looking Lake & City, Juliette balcony, High Ceilings w/Pot lights & Custom light fixtures, 1 parking space Incl. Top Shelf GYM, Party room, Communal Roof top terrace w/BBQ's, Sundeck, Firepits, Gazebo & Sunbeds! Steps to Flagship LOBLAWS, LCBO, STARBUCKS, Restaurants, Island Airport, Lake, Ferries, Marina's, NEW ONTARIO PLACE! Budweiser stage, BMO Field, Waterfront trail & CNE. (id:56889)
Real Estate Homeward
405w - 500 Queens Quay W
Toronto (Waterfront Communities), Ontario
Experience contemporary living in this bright and spacious two-bedroom, two-bathroom suite, ideally situated in one of Torontos most coveted Harbourfront residences. Boasting approximately 1,064 square feet of thoughtfully designed space, this unit offers stunning views of Lake Ontario, creating a serene backdrop to your everyday life.Enjoy the perfect blend of luxury and convenience, with shops, parks, the waterfront, restaurants, Scotiabank Arena, Rogers Centre, and more all within walking distance placing you right in the heart of the city's vibrant core.Residents enjoy access to premium amenities, including a state-of-the-art fitness centre, a peaceful library, a fully equipped conference room, an elegant party room, and an outdoor BBQ area. Additional features include 24-hour concierge service, visitor parking, one dedicated parking space, and a private locker. This is lakeside city living at its finest a seamless mix of comfort, style, and breathtaking views in one of Torontos most desirable neighborhoods. (id:56889)
Sotheby's International Realty Canada

