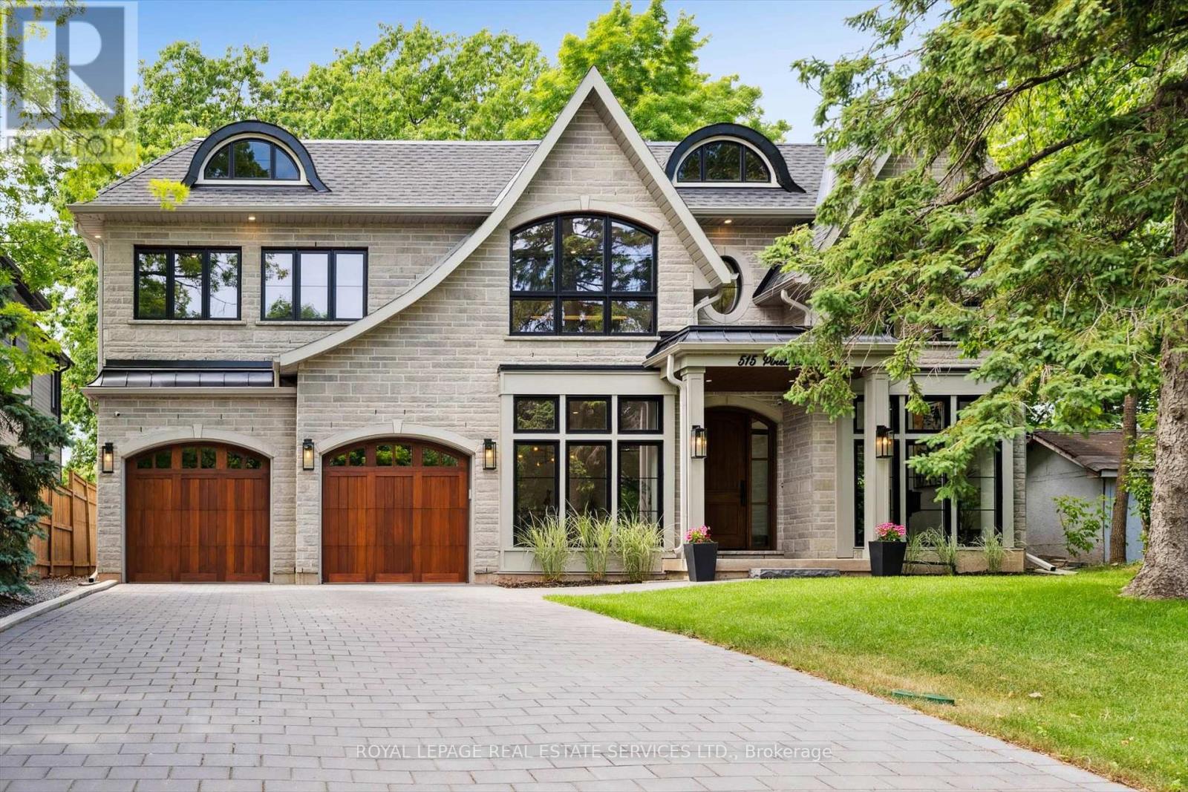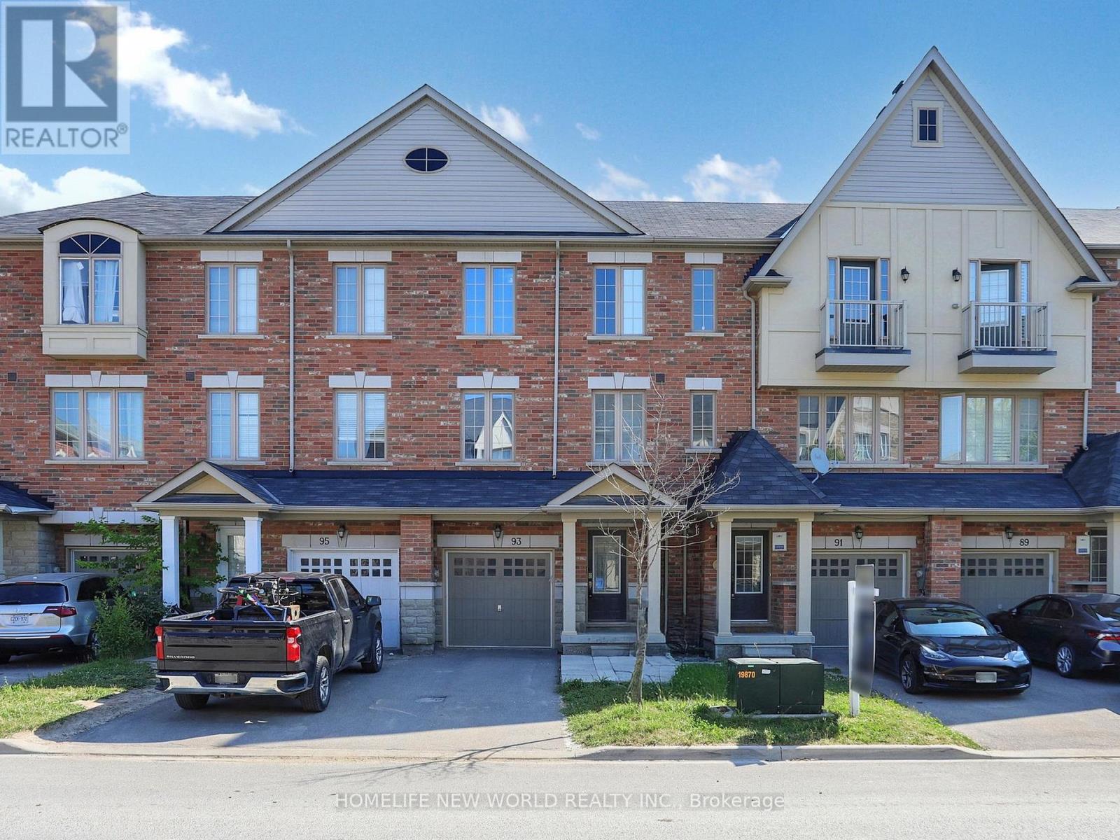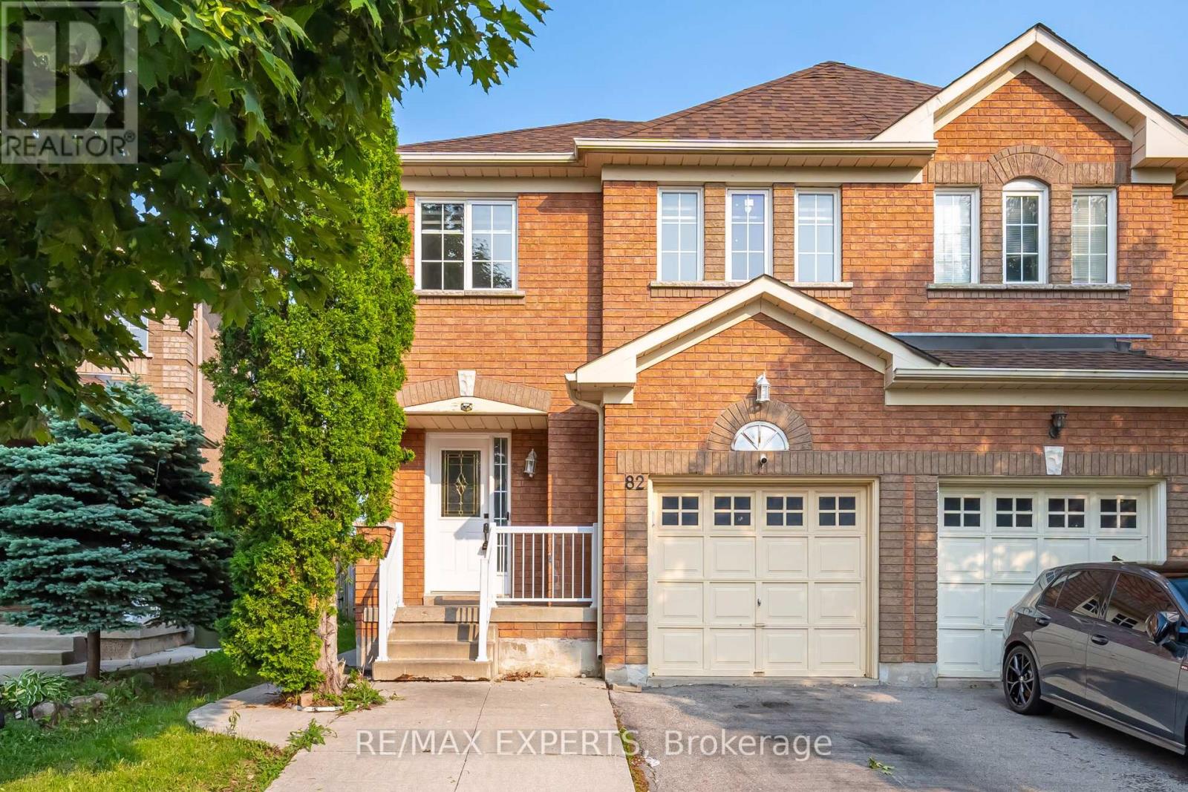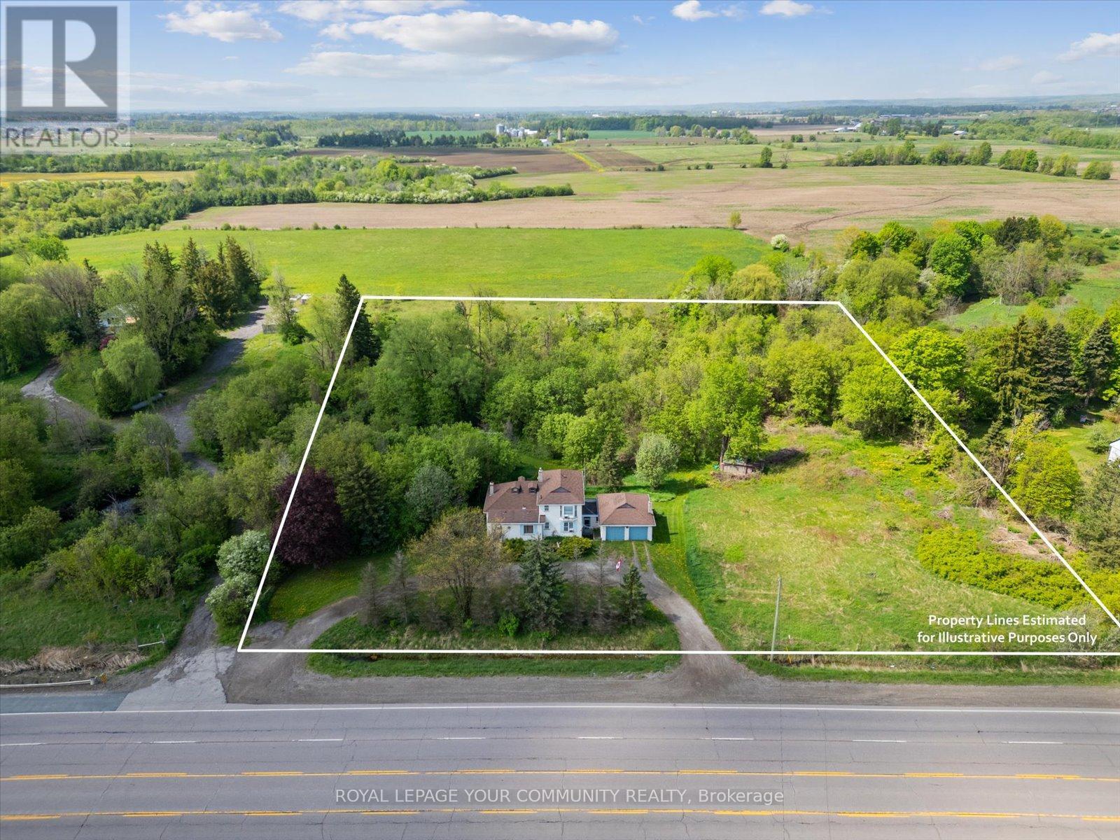300 Earlscourt Avenue
Toronto (Caledonia-Fairbank), Ontario
This detached home sits on an impressive lot measuring 25 by 118 feet. Built in 1961, it features a solid structure with a spacious oversized single garage and an additional parking space beside it, along with a private backyard. The main floor boasts an open-concept living and dining area, complete with crown molding and large windows that provide ample natural light. The eat-in kitchen overlooks the backyard, offering a pleasant view.An oak staircase leads to the second floor, where youll find an oversized primary bedroom equipped with a wall-to-wall window and a double closet. There are also two more generous bedrooms on this level.The finished basement has a separate entrance and includes a large recreation room with a wood fireplace, an open-concept kitchenette, and a full bathroom. This property is ready for your personal touches, but you can move in right away! It's conveniently located close to trendy St. Clair West, featuring a variety of stylish restaurants and shops. (id:56889)
RE/MAX Ultimate Realty Inc.
515 Pineland Avenue
Oakville (Wo West), Ontario
ARCHITECTURAL EXCELLENCE IN WEST OAKVILLE! CUSTOM MODERN MASTERPIECE! Designed by acclaimed architect Jeff Cogliati of Bloom Architects, this newly built showpiece seamlessly blends contemporary elegance with timeless design. Set on a sprawling 0.22 acre lot, the home commands attention with its sculptural stone façade, dramatic sloping roofline, and cedar-clad insulated garage doors. Inside, natural light pours through expansive double-height slot windows, framing a serene Zen Garden courtyard - the centrepiece of the main level. A floating architectural mono-beam staircase with solid white oak treads anchors the space, leading to a breathtaking two-storey living room, sophisticated dining area, and a chef's dream kitchen built for entertaining. Enjoy a large central island, Sub-Zero refrigerator, Wolf six-burner gas cooktop, double wall ovens, and servery with second dishwasher. Accordian glass doors open to a covered terrace with built-in speakers and pot lights, perfect for effortless indoor-outdoor living. Upstairs, discover the luxurious primary retreat with dual walk-in closets and a spa-inspired five-piece ensuite. Three additional bedrooms include a junior primary suite with a three-piece bath and large walk-in closet with vanity, plus a shared five-piece main bathroom. Additional highlights include engineered 7.5" white oak hardwood floors throughout, a private two-storey office with Zen Garden views, oversized mudroom with a convenient second powder room and direct backyard access, integrated in-ceiling speakers, and two high-efficiency HVAC systems dedicated to each floor for optimal comfort and climate control. Ideally located near top-rated schools, shopping, dining, highways, and the GO Train, this rare offering delivers unmatched craftsmanship, thoughtful design, and modern luxury for both relaxed family living and inspired entertaining. (id:56889)
Royal LePage Real Estate Services Ltd.
93 New Pines Trail
Brampton (Heart Lake), Ontario
This Cozy, Lovely, Beautiful 3-Storey Freehold Townhouse In A High Demand Area !!! Spacious Layout. Big Sun Filled Windows Throughout, Family Size Gourmet Kitchen With Breakfast Area, Stainless Steel Appliances, Great Room On The Main Floor, Generously Sized 3 Bedrooms, 2nd Br With W/O Balcony, Garage Access Door To Ground Level Of Home And Walkout To Backyard. 3 Cars Parking, Steps From The Beautiful Turnberry Golf Club. Close To Hwy 410, Trinity Common, Hospital, Schools, Recreational Centre, Transit & Heart Lake Conservation. No Maintenance Fee, No Sidewalk. 2 Parking On Driveway. (id:56889)
Homelife New World Realty Inc.
809 - 2800 Keele Street
Toronto (Downsview-Roding-Cfb), Ontario
Large Bachelor Suite in the Heart of Downsview. Modern, Newer Boutique Condo features a kitchen with granite counter top. S/S appliances plus spacious living and dining area w/ walkout to private balcony. TTC at doorstep. Close to major Highways and to the new Humber River Hospital. Minutes to Yorkdale Mall and York University. (id:56889)
RE/MAX Premier Inc.
82 Twin Pines Crescent
Brampton (Northwest Sandalwood Parkway), Ontario
Welcome to this stunning freshly painted, with lots of storage in the kitchen. 3+1 bedroom, 2+1 bathroom semi-detached home in one of Brampton's most sought-after neighborhoods. This home offers a perfect blend of style and functionality. Step inside to hardwood flooring, no carpet in this house, pot lights, open concept, creating a bright and inviting atmosphere. The oak stairs add elegance, while the eat-in kitchen boasts a breakfast bar, stainless steel appliances and dining area, perfect for family gatherings. The primary bedroom has a coffered ceiling, & a large walk-in closet. Additional highlights are front-loading washer and dryer, closet for extra storage.The finished basement with a bedroom, full bathroom also with a side sep entrance through the left side of the home with Features Such As Extended Driveway. This home is Minutes to parks, school, shopping, restaurants & highway. Outside, enjoy a private fenced backyard. Basement offers storage space . Don't miss the chance to own this move-in-ready gem! Perfect starter home for first time buyers OR upgrade to a freehold property from condominium apartment or townhouse. (id:56889)
RE/MAX Experts
6479 Valiant Heights
Mississauga (Meadowvale Village), Ontario
Introducing 6479 Valiant Heights An Exceptional Family Home in Meadowvale Village, Welcome to this beautifully maintained 4-bedroom detached home, ideally situated in the prestigious Meadowvale Village community. Designed with both comfort and functionality in mind, this residence offers a spacious layout perfect for families. The main floor features a combined living and dining area, a large eat-in kitchen, a cozy family room with a gas fireplace, convenient main floor laundry, and direct access to the garage. The fully fenced backyard boasts a generous deck ideal for outdoor dining and entertaining. Upstairs, you'll find four well-appointed bedrooms, including a spacious primary suite complete with a private ensuite and ample closet space. A second full bathroom on the upper level ensures convenience for family and guests alike. Additional highlights include a large driveway with ample parking and a prime location close to top-rated schools including St. Veronica Elementary, St. Marcellinus Secondary, David Leeder Middle School, Mississauga Secondary, and Le Flambeau Elementary. Enjoy easy access to public transit, Heartland Town Centre, major highways (407, 401, 403, and 410), parks, and all essential amenities. (id:56889)
Century 21 Leading Edge Realty Inc.
0 Dixie Road
Caledon, Ontario
Now Is Your Chance To Secure A Stunning 6,500 SqFt. Custom Home On A Desirable One-Acre Parcel. Offered As A Pre-Construction Opportunity. Thoughtfully Designed To Include 6 Bedrooms, 6.5 Bathrooms, And A Spacious 7-Car Garage, This Estate-Style Residence Is Perfect For Luxury Living With Room To Personalize Every Detail. As The Future Homeowner, You'll Have tHe Unique Ability To Select Your Own Interior Finishes, Including: Tile Selection, Paint Colors, Kitchen Layout & Cabinetry, Bathroom Fixtures & Designs, Hardwood Flooring Styles, Interior Trim Work, Door Finishes. Located Just Minutes From Highway 410, This Rare Property Combines Convenience With Customization - Making It One Of The Few Remaining Opportunities In The Area To Build A Truly Personalized Luxury Home. Don't Settle For Someone Else's Vision - Build Your Own. (id:56889)
Century 21 Royaltors Realty Inc.
0 Dixie Road
Caledon, Ontario
This Rare And Highly Sought-After One-Acre Parcel Is An Exceptional Opportunity For Those Looking To Build Their Dream Home In A Prime Location. Situated Less Than A 5-Minute Drive From Brampton And Under 6 Minutes From Mayfield Road And Highway 410, This Property Offers Unbeatable Convenience With Easy Access To Major Transportation Routes While Maintaining A Scene, Spacious Environment. The Parcel Comes With An Approved 6,500 SqFt. Custom Home Design, Currently In The Final Stages Of Approval. This Allows Buyers To Immediately Commence Construction Without The Delay Of Waiting For Further Permits Or Approvals. Whether You're Looking To Build A Luxurious Family Residence Or An Expensive Custom Home, This Property Is Primed For Development. With Its Proximity To Both Urban Amenities And Peaceful Countryside, This Is A Unique Opportunity To Secure A Premium Lot Ready For Your Vision To Become Reality. Don't Miss Out On This Rare Find In a Rapidly Growing Area With Tremendous Potential. (id:56889)
Century 21 Royaltors Realty Inc.
530 - 215 Lakeshore Road W
Mississauga (Port Credit), Ontario
Welcome To #530 - 215 Lakeshore Rd W., A Stunning 1-Bedroom + Den, 1-Bathroom Condo In Brightwater I, Part Of A World-Class 72-Acre Master-Planned Waterfront Community In The Heart Of Port Credit. This Boutique Residence Offers The Perfect Blend Of Style, Convenience, And Modern Living, Featuring Premium Finishes & An Open-Concept Design. Designed With Floor-To-Ceiling Windows, This Suite Is Filled With Natural Light, Enhancing The Modern Aesthetic. The Sleek Kitchen Boasts Stainless Steel Appliances, Contemporary Cabinetry &A Spacious, Movable 5-Ft Island, Making It Ideal For Both Cooking & Entertaining. The Open Layout Flows Seamlessly Into The Living Area, Which Extends Onto A 114 Sq. Ft. Private Balcony, Perfect For Relaxing Outdoors. The Versatile Den Can Be Used As A Home Office Or Dining Space, While The Spacious Primary Bedroom Offers Ample Closet Storage With Large Mirrored Doors. A Beautifully Finished Four-Piece Bathroom Completes The Space. This Unit Also Includes A Rare Underground EV Parking Spot & Locker, Offering Exceptional Convenience And Unbeatable Value. Located In One Of Mississauga's Most Desirable Neighbourhoods, This Condo Is Just Steps From Farm Boy, Loblaws, Cobs Bread, LCBO, Banks, Salons & Some Of The Area's Top-Rated Restaurants. Enjoy Waterfront Trails, Scenic Parks & The Vibrant Main Strip Of Port Credit, All Within Walking Distance. Commuting Is Effortless With An Exclusive Brightwater Shuttle To Port Credit GO Station, Easy Access To Public Transit & Just Minutes From The QEW. This Is A Rare Opportunity To Own In One Of Mississauga's Most Sought-After Waterfront Communities. Move In Today & Start Enjoying The Brightwater Lifestyle! (id:56889)
Union Capital Realty
208 - 475 Bramalea Road
Brampton (Southgate), Ontario
Welcome to your new rental home! This spacious and well-maintained 3-bedroom townhouse (entire property not shared) offers the feel of a semi-detached home in a highly desirable corner unit. Nestled in a sought-after community, this beautifully upgraded townhouse comes with fantastic lifestyle perks including a condo-maintained outdoor pool just steps from your private backyard. Located directly across from the vibrant Chinguacousy Park, you will have year-round access to volleyball courts, ski hills, a track and field, playgrounds, a peaceful pond, and picnic areas perfect for families and outdoor lovers. This move-in-ready rental features: Brand-new laminate flooring throughout Modern flat ceilings Freshly painted walls New stainless steel appliances in the kitchen Water and building insurance included in the maintenance fees. Just a short walk to Bramalea City Centre, the Brampton Transit Hub, top-rated schools and colleges, and only minutes from Brampton Civic Hospital, this home combines comfort and convenience in one of Brampton's most desirable neighborhoods. Don't miss this opportunity to rent a bright, spacious corner unit townhouse with easy access to everything you need. Book your showing today! (id:56889)
Homelife Silvercity Realty Inc.
12668 Hurontario Street
Caledon, Ontario
Don't miss this unique opportunity to own 4.1 acres in the heart of Caledon's rapidly growing urban expansion area. This parcel is already surrounded by sprawling subdivision projects from a multitude of large development groups and provides easy access to major roadways. The spacious 5 bedroom, 3 bathroom home situated on the property boasts a separate self contained apartment upstairs, a bright sunporch, an attached double garage, a finished walk-out basement and a functional 21 x 26 ft concrete workshop. With approximately 3 developable acres designated as low density residential and general commercial under the Mayfield West Phase 2 Secondary Plan, this versatile property presents incredible future potential for investors, developers and builders alike. (id:56889)
Royal LePage Your Community Realty
205 Breton Street
Clearview (Stayner), Ontario
Welcome to your dream home in Stayner! This beautiful 3 bedroom, 2.5 bathroom home offers the perfect mix of comfort and style in a quiet, family-friendly neighbourhood. Located just beside Foodland and walking distance to new long-term care center, a short drive to Collingwood, ski hills, golf courses, and Wasaga Beach. 30min to Barrie. The home features a bright, open-concept main floor with stainless steel appliances, ideal for entertaining. Enjoy the convenience of main-floor laundry, a double car garage with total parking for 4 cars, and an unfinished basement with large windows-perfect for extra storage or future customizations. Close to parks and schools, making it an ideal home for families. Utilities are extra. To apply, rental application with references, credit report, employment letter, and income verification required. First and last month's rent due at signing. Tenant must carry liability insurance for the lease term. Book your showing today! Note: Neighbours have already started proposal for backyard fencing. (id:56889)
Spectrum Realty Services Inc.












