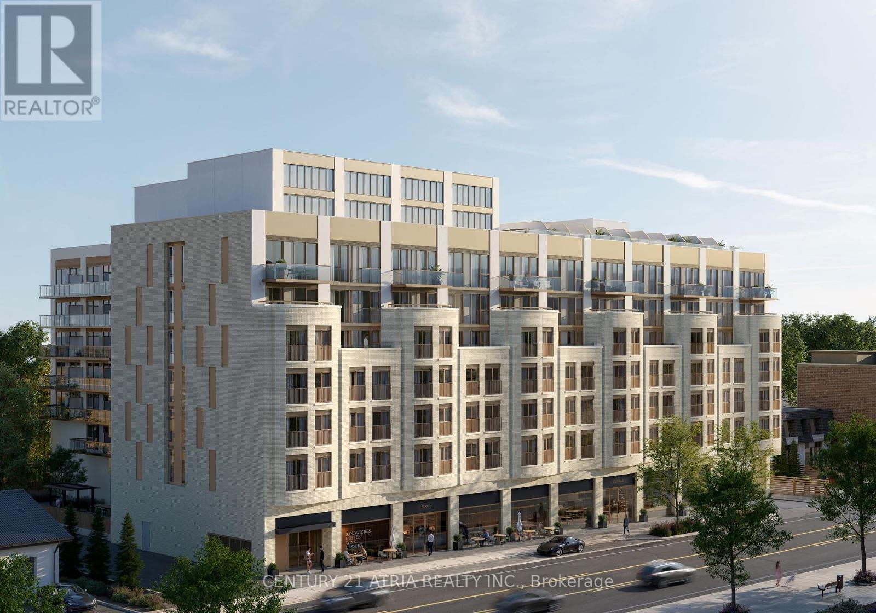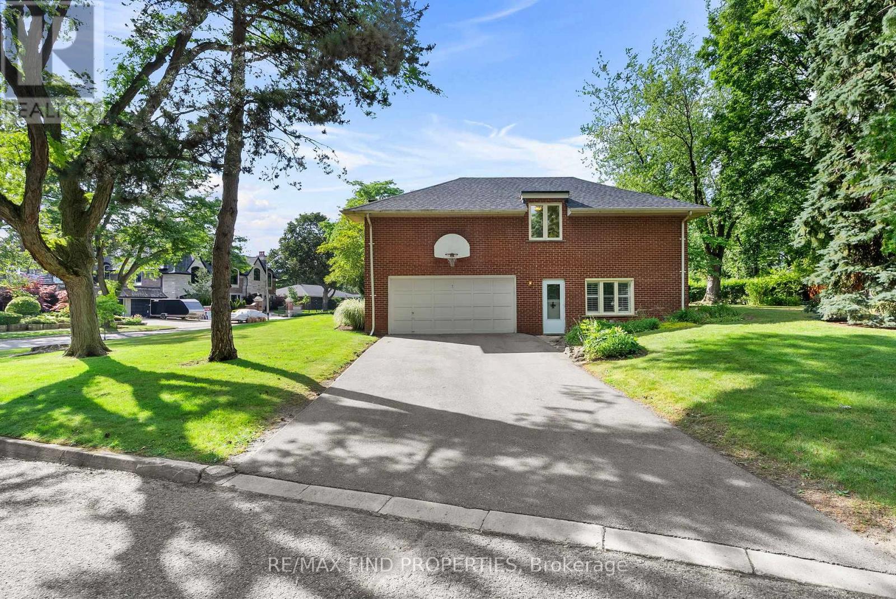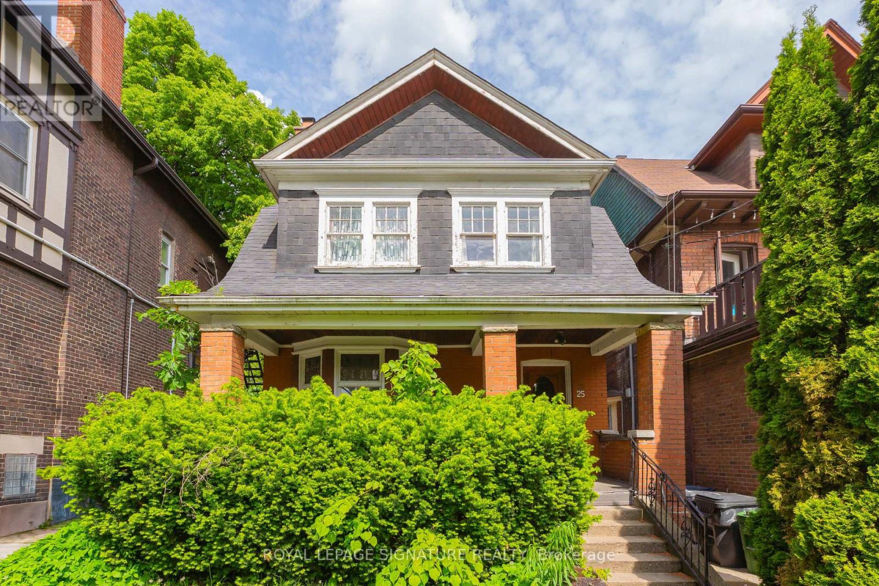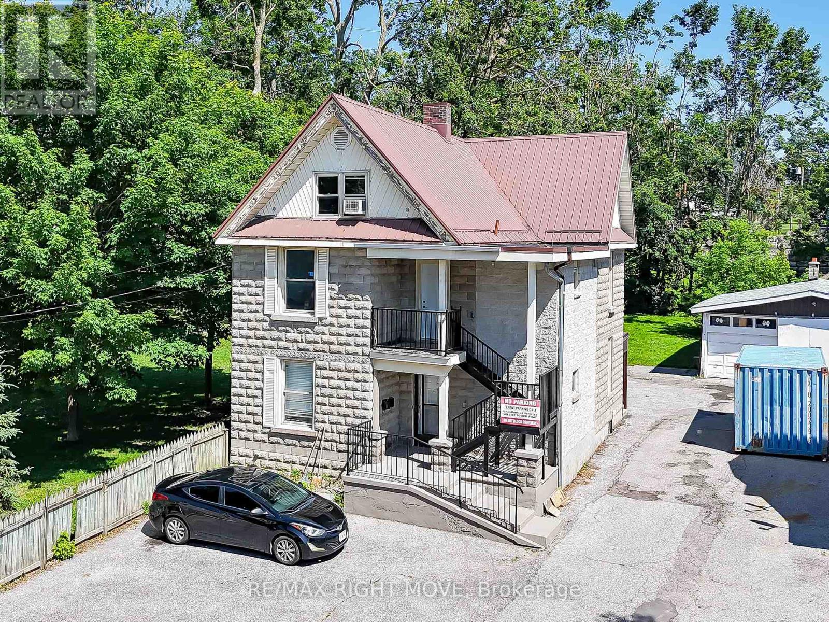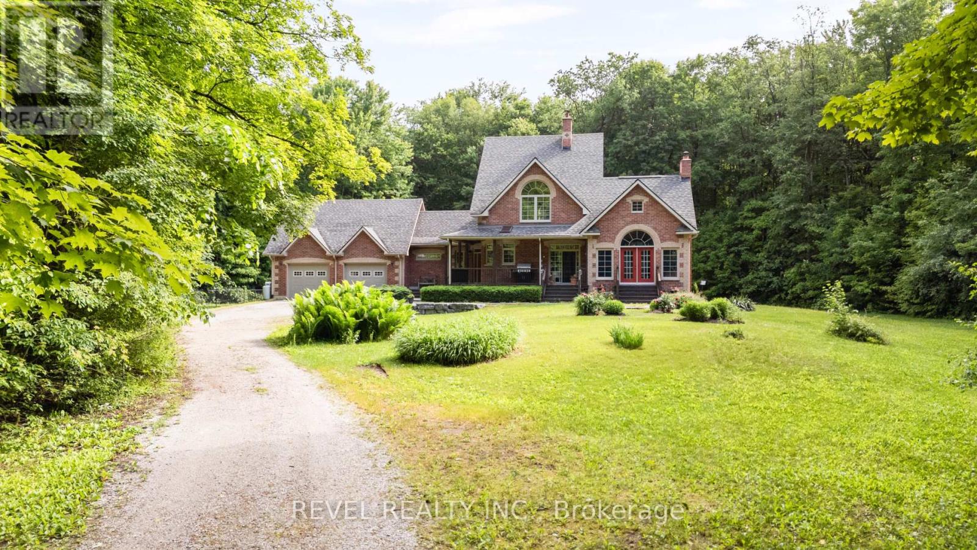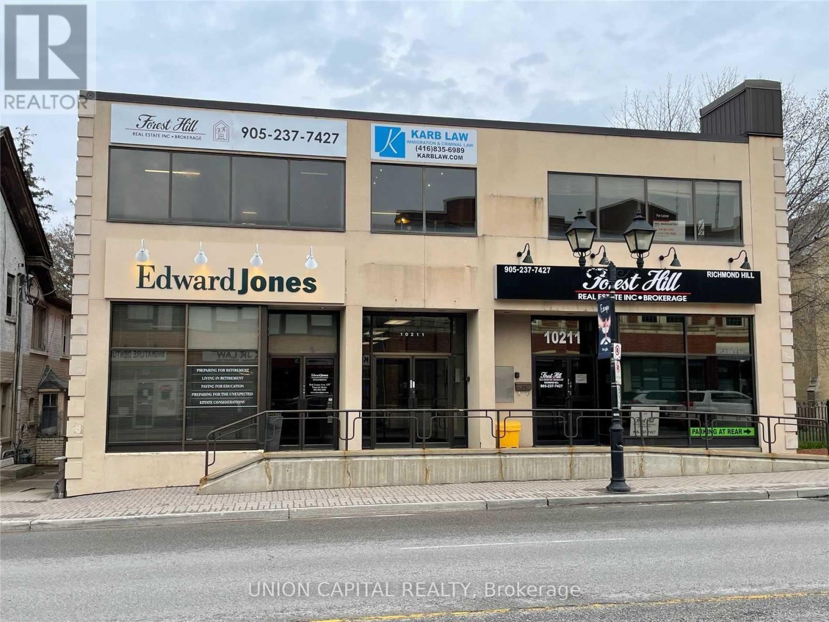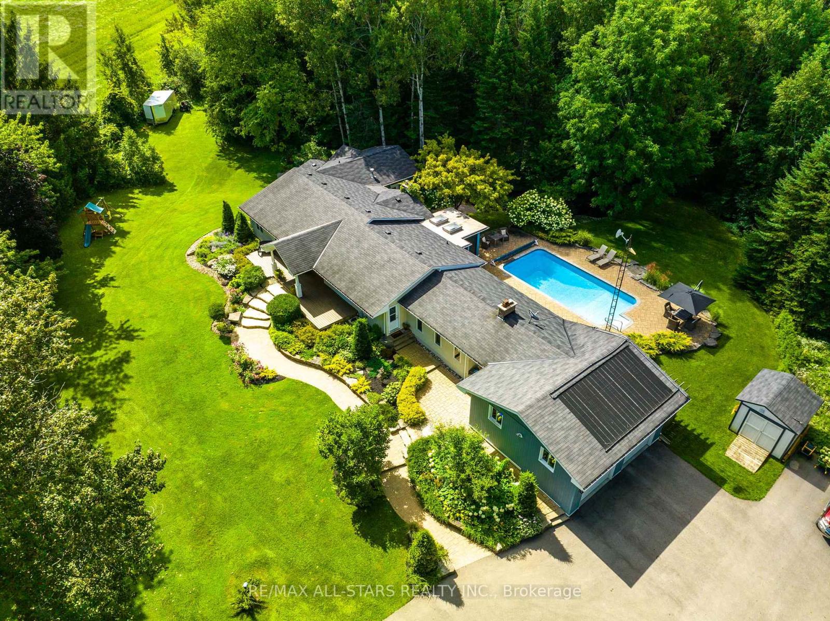218 - 2375 Lakeshore Road
Oakville (Br Bronte), Ontario
COMPLETION Q2 2028 - PRECONSTRUCTION DIRECT FROM BUILDER. GST REBATE FOR ELIGIBLE PURCHASERS. Total 1046sf. Interior: 930sf/ Balcony 116sf. Capturing the essence of Lakeshore living, Claystone will be located at 2375 Lakeshore Rd. W in the heart of Bronte Village in South Oakville. Located in the heart of Bronte Village in South Oakville, Claystone offers a prime Lakeshore address that combines the charm of small-town living with the convenience of urban amenities. Rising seven storeys, this boutique condominium has been designed by award winning Diamond Schmitt Architects and will offer a selection of sophisticated 1, 2 and 3 bedroom + den residences, elevated amenities and an unbeatable location in one of Ontarios most coveted communities (id:56889)
Century 21 Atria Realty Inc.
720 - 1625 Bloor Street
Mississauga (Applewood), Ontario
Spacious 2-bedroom, 2-bath unit available for lease, Beautiful Condo at the heart of the Mississauga/Etobicoke border! featuring kitchen counters, sink, backsplash, refinished cabinets, and updated track lighting. Bathrooms have new vanities and light fixtures, with additional new lighting in the foyer and dining room. Laminate flooring throughout no carpet. A large solarium offers year-round use. Leases Includes all utilities and parking. Conveniently located with a bus stop at the door and easy access to shopping, groceries, schools, Child care Centre and highways. Unit is currently tenanted. (id:56889)
Royal LePage Signature Realty
56 Edenvale Crescent
Toronto (Edenbridge-Humber Valley), Ontario
A Rare Opportunity in Prestigious Humber Valley Village! First time on the market since 1967. This classic mid-century home was originally a 4-bedroom layout, now converted to 3 bedrooms with a large walk-in closet, plus 3 bathrooms. Fully detached and sitting on a premium 94.10 x 120.00 ft lot on one of Etobicoke's most exclusive crescents, surrounded by custom-built estates and mature trees.Designed by Robert Hanks, chief architect of Home Smith & Co., this well-maintained residence offers approx. 2,663 sq.ft. above grade plus a finished basement with a bedroom and spacious recreation room for a total of 3,886 sq.ft. of living space. Features include formal living and dining rooms, skylights, a custom kitchen with walkout to yard, main floor office, dual entryways, and a professionally landscaped backyard oasis. 6-car parking. Recent updates include new roof and new windows. Gas furnace and central air conditioning included.This home is located in one of the most sought-after family-friendly neighbourhoods in Toronto, known for its quiet tree-lined streets, prestigious golf clubs, and proximity to schools and private academies. Steps to St. Georges Golf & Country Club, Allanhurst Park, Kingsway College School, top-ranked public schools, shopping, upcoming Eglinton Crosstown LRT, Humbertown Plaza, and scenic Humber River trails.Move-in ready with incredible potential to renovate, expand, or build a luxury estate in a truly distinguished setting. click on Virtual tour and enjoy 3d Tour! (id:56889)
RE/MAX Find Properties
RE/MAX Hallmark First Group Realty Ltd.
20 - 975 Whitlock Avenue
Milton (Cb Cobban), Ontario
Welcome to our executive townhouse located in one of Milton's most sought-after communities. Designed for those who crave modern comfort with low-maintenance ease, this beautifully upgraded home offers the perfect blend of style and functionality. Step inside to discover 9-foot ceilings, newer hardwood floors and a bright contemporary kitchen walking out to a private balcony provide serene outdoor spaces to relax and unwind without the hassle of yard work. Enjoy the flexibility of a private main-level bedroom with its own washroom ideal for in-laws, guests, or multi-generational living. With a double car garage, ample storage, and a move-in ready interior, this home checks every box for upscale convenience. Located within walking distance to parks and top-rated schools, this is executive townhouse living at its finest walking distance of 5 schools (elementary, French elementary and 2 High school), Metro, Fresh Co, Shoppers, Tim Hortons, Starbucks and lots more (id:56889)
RE/MAX West Realty Inc.
25 Wilson Park Road
Toronto (South Parkdale), Ontario
Welcome to 25 Wilson Park Road, a rare opportunity in the heart of Toronto's vibrant South Parkdale neighbourhood. This spacious 2-storey detached home offers six generously sized bedrooms, two bathrooms, and endless potential for transformation. Perfectly suited for renovators, contractors, and investors, this property is a true blank canvas ready for your vision and creativity. Set on a large 28 x 147 foot lot, on a charming, tree-lined street just steps from the lakefront, High Park, Roncesvalles and King Street West, the home combines classic character with a highly desirable location. The classic and timeless red-brick exterior, high ceilings, stained glass windows, and large principal rooms evoke the charm of a bygone era, while the layout and size offer ample opportunity to reimagine the space for modern living. Whether you're looking to restore a historic gem, create a multi-unit income property, or design a custom family home, the possibilities here are substantial. The deep lot includes ample backyard space, further expanding development options. An unfinished basement with a separate entrance adds even more flexibility, offering potential for a secondary suite or additional storage. Similar homes on the street have undergone impressive transformations - this is your chance to do the same and capitalize on the area's strong demand and appreciation. Surrounded by parks, transit, schools, and some of the city's best cafes and boutiques, 25 Wilson Park Road is ideally positioned for both lifestyle and investment. Bring your plans and your toolbox and make your mark in one of Toronto''s most dynamic communities. Buyers to verify zoning and any required approvals. (id:56889)
Berkshire Hathaway Homeservices West Realty
Berkshire Hathaway Homeservices Toronto Realty
33 Guildford Crescent
Brampton (Central Park), Ontario
Don't miss your chance to own this lovely 3+Don't miss your chance to own this lovely 3-bedroom, 2-bathroom townhouse in Brampton's Central Park. It's bright, clean, and move-in ready, with a finished basement and separate entrance for extra space or for an entertainment/exercise room. The main floor features a sunny living room, an open dining area, and a roomy kitchen. Upstairs has an Over-Sized Master Bedroom W/Seating Area, 2 cozy bedrooms, and easy-care bathrooms. Enjoy a private backyard, garage, and two-car parking. The complex includes a pool, party room, and visitor parking. Close to schools, parks, shops, transit, and more. This home is perfect for families, first-time buyers, or anyone downsizing.1 bedroom, 2-bathroom townhouse in Brampton's Central Park. It's bright, clean, and move-in ready, with a finished basement and separate entrance for extra space or for an entertainment area. The main floor features a sunny living room, an open dining area, and a roomy kitchen. Upstairs has an Over-Sized Master Bedroom W/Seating area and two cozy bedrooms, and easy-care bathrooms. Enjoy a private backyard, garage, and two-car parking. The complex includes a pool, party room, and visitor parking. Close to schools, parks, shops, transit, and more, this home is perfect for families, first-time buyers, or anyone downsizing. (id:56889)
Exp Realty
104 Nottawasaga Street
Orillia, Ontario
Legal Conforming Triplex in the Heart of Downtown Orillia! This solid investment opportunity features two spacious 2-bedroom units and one bachelor apartment. Units 1 and 2 offer similar layouts with two bedrooms, a living room, a kitchen, and a 4-piece bathroom. Each is equipped with a separate forced-air furnace, electrical meter, and hot water tank. Unit 3 (the bachelor) includes a large kitchen and living area, a separate bedroom, a 3-piece bath, and its own heating system . The property includes a separate entrance to the unfinished basement and ample parking for tenants. Units 1 and 2 are currently vacant, ideal for an owner-occupier or for setting new market rents. Located beside a public park and within walking distance to downtown shopping, the library, public transit, and more. (id:56889)
RE/MAX Right Move
7 - 25 Madelaine Drive
Barrie (Painswick South), Ontario
LOW-MAINTENANCE LIFESTYLE MEETS ULTIMATE CONVENIENCE AT THIS BRIGHT & STYLISH 2-BEDROOM CONDO IN YONGE STATION! Tucked into the vibrant Yonge Station community, this two-storey condo combines style, function and location in one smart package. Enjoy the ease of main floor entry, then step inside to a bright, well-kept interior finished in fresh neutrals and filled with natural light. The kitchen features stainless steel appliances, wood-tone cabinetry and durable tile underfoot, while the open-concept living area leads to a covered balcony that is perfect for sipping, scrolling or relaxing. Both bedrooms include large above-grade windows, and the primary offers a walk-in closet for added comfort. You'll find in-suite laundry, generous storage, one owned parking space with the option to rent a second, and designated visitor parking. Monthly fees cover building insurance, water, garbage and snow removal, property management, and access to a fitness centre. Just four minutes to the Barrie South GO and close to parks, beaches, trails, schools and shopping, this location puts everything within easy reach. This is the perfect #HomeToStay to experience low-maintenance living without compromising on convenience or comfort. (id:56889)
RE/MAX Hallmark Peggy Hill Group Realty
1385 Baseline Road
Springwater, Ontario
Welcome to 1385 Baseline Road, in Springwater, a charming and character-filled 1.5-storey home nestled on a picturesque 11-acre lot surrounded by mature forest, lush greenery, and beautifully landscaped grounds. Inside, you're greeted by a bright and spacious foyer that offers a warm welcome and sets the tone for the home's cozy, natural charm. The heart of the home is the stunning living room, complete with vaulted ceilings, a wood-burning fireplace, and large windows offering serene views of the surrounding trees. The adjoining dining area is perfect for family meals or intimate gatherings, and the beautiful kitchen features a central island and plenty of prep space for the home chef. Also on the main floor, you'll find a generous bedroom and a 4-piece bath, ideal for guests or main-floor living needs. An inside entry from the garage leads through a convenient mudroom. Upstairs, the expansive primary suite offers soaring ceilings and generous dimensions, the room feels open, airy, and inviting. The suite overlooks the stunning living room below, further enhancing the sense of space and architectural connection within the home. Completing this tranquil retreat is a beautifully appointed 4-pc primary bathroom, featuring a vintage-inspired clawfoot tub, a separate stand up shower. The unfinished basement is ready for your finishing touches, offering ample space for a rec room, additional bedroom, or workshop. Step out onto the large back deck, perfect for entertaining, barbecuing, or simply enjoying the surrounding wooded serenity. The expansive backyard includes a fenced-in area, ideal for dogs or kids to play safely, while the forested acreage provides privacy, adventure, and endless outdoor possibilities. This peaceful property offers the best of both worldstranquil rural living with the convenience of being just a short drive to Barrie, shopping, schools, and everyday amenities. (id:56889)
Revel Realty Inc.
59 Grover Hill Avenue
Richmond Hill (Rouge Woods), Ontario
Beautiful and spacious 4-bedroom detached home located in the highly sought-after Rouge Woods community. This well-maintained property features a functional layout with 9' ceilings on the main floor, hardwood flooring throughout, an oak staircase, and a bright skylight that fills the space with natural light. The large family room includes a cozy gas fireplace, and the eat-in kitchen offers plenty of space for casual dining. The generously sized primary bedroom includes an ensuite bathroom and walk-in closet. Enjoy direct access from the garage for added convenience. The finished basement adds extra living space with 2 additional bedrooms and a3-piece bathroom ideal for extended family. Situated just minutes from top-ranking Bayview Secondary School and Richmond Rose Public School, and close to shopping centres, public transit, parks, and Highway 404, this home is the perfect blend of comfort, location, and functionality. (id:56889)
Union Capital Realty
205 - 10211 Yonge Street
Richmond Hill (Crosby), Ontario
Private Office for Rent in Professional Shared Suite in Downtown Richmond Hill. Ideal for therapists, consultants, or other independent professionals, this listing is for one private office room within a clean, fully furnished 2-room professional suite. Enjoy shared access to a dedicated receptionist area, client waiting room, and kitchenette. Located in a high-traffic area with excellent exposure, transit at your doorstep, and dedicated parking in the back of the building and along Yonge Street. Bright, spacious, and move-in ready just bring your laptop and get to work. Steps from the Richmond Hill Theatre, parks, restaurants, and other key amenities. Professional and client-friendly environment with Utilities Included. (id:56889)
Union Capital Realty
523 Davis Drive
Uxbridge, Ontario
Nestled on a private 10.65-acres, this exquisite country retreat offers the perfect blend of luxury and seclusion just minutes from Uxbridge. With 2,856 sq ft of refined living space, per MPAC, this residence provides expansive interiors and tranquil views from every window. A winding, paved driveway leads past mature trees and a serene pond to a home designed for both relaxation and entertaining. The professionally landscaped backyard is a true oasis, featuring a saltwater pool with solar and propane heating, a stone patio, lush perennial gardens with full irrigation, and a covered, screened outdoor lounge complete with skylights, a propane fire table, and BBQ area. Inside, the main floor offers a seamless blend of elegance and comfort, thoughtfully designed for both everyday living and upscale entertaining. A sunken living room features floor-to-ceiling windows and a striking stone propane fireplace. The farmhouse-style kitchen showcases dramatic dark stone countertops, custom cabinetry, an oversized island with seating and storage, and high-end stainless steel appliances, all flowing into a bright dining room with views of the pond. A sliding door opens to the covered outdoor lounge, creating effortless indoor-outdoor living. The great room, anchored by a second stone fireplace and a window wall and sliding doors overlooking the pool, offers direct access to a stone patio. The bedroom wing is separated by a glass door for added privacy and includes two well-appointed bedrooms, an updated 3-piece bath with glass shower, and a serene principal suite. This luxurious retreat boasts 12 ceilings, a fireplace, walkout to the backyard, arched transom window seat with sunrise views, and a spa-like ensuite with freestanding tub, glass shower, double vanity, and heated floors. Lower level features family room, 2 bedrooms (one no closet, one no window), 3-pc bathroom, workshop, cold storage, and ample storage space. **See Features Attached for Updates Completed and More ** (id:56889)
RE/MAX All-Stars Realty Inc.

