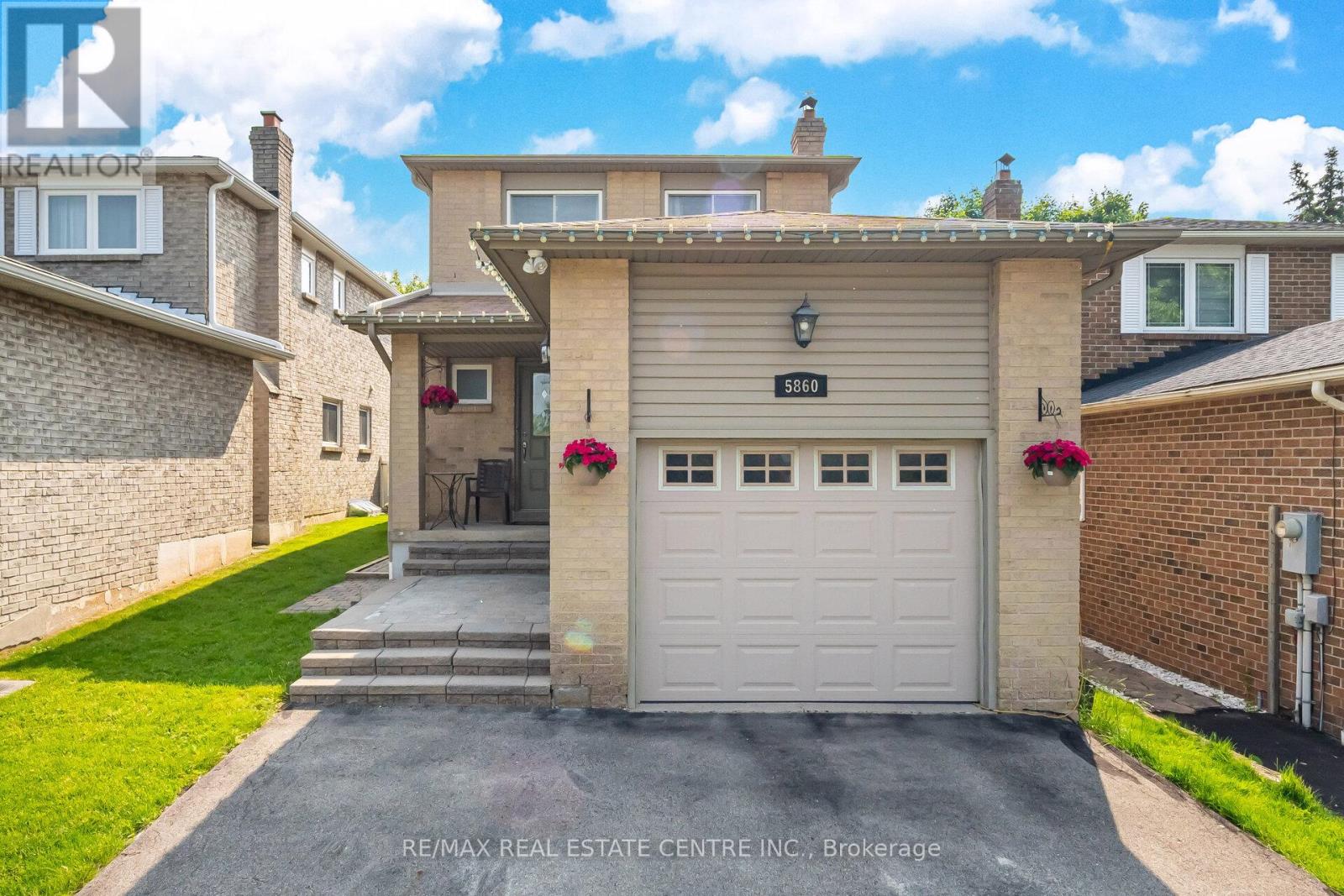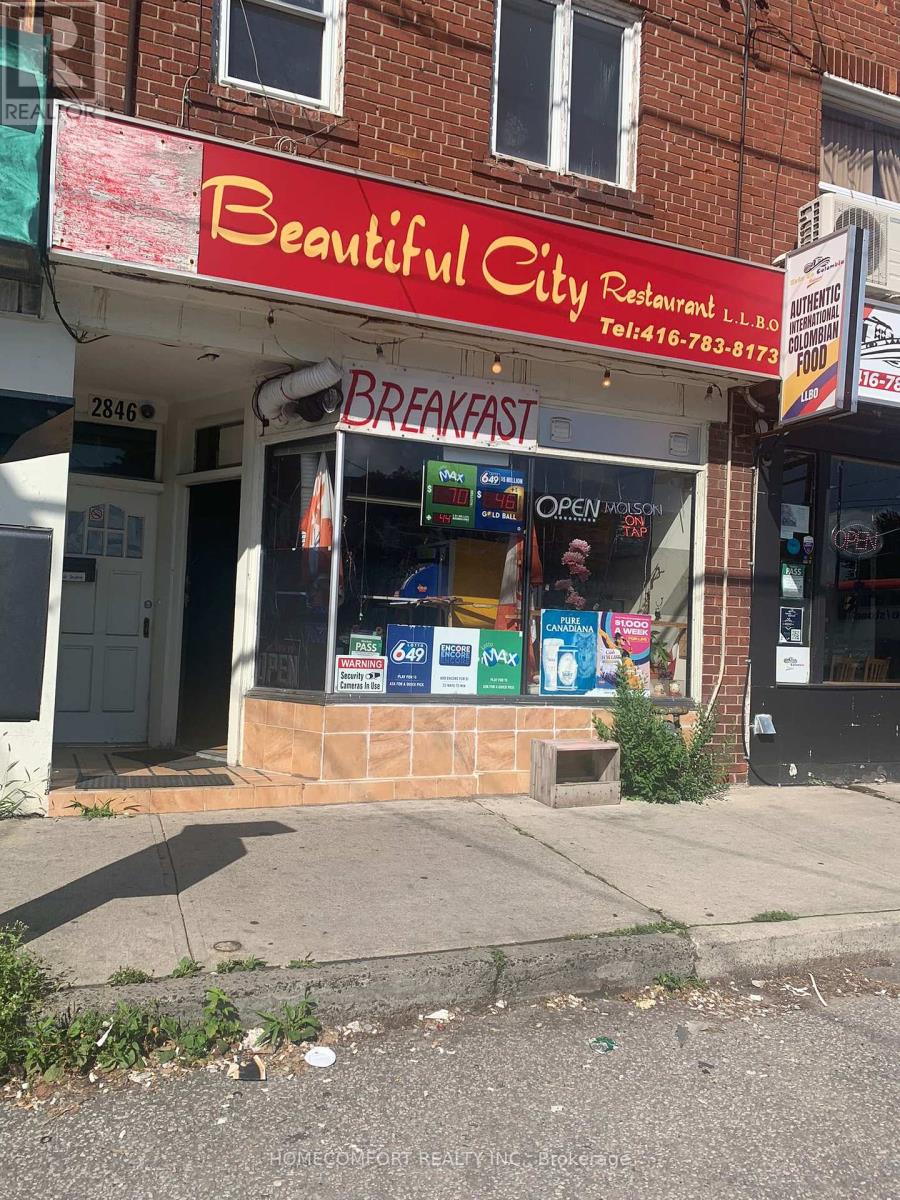3005 - 3525 Kariya Drive
Mississauga (City Centre), Ontario
Welcome to Suite 3005 at Elle Condos - where breathtaking sunsets meet unbeatable value. Perched high on the 30th floor, this bright and airy 1-bedroom suite offers uninterrupted west-facing views that stretch for miles. With Elm Drive Public School directly below and low-rise homes beyond, you'll enjoy gorgeous views and golden-hour skies that make every evening magical. Inside, you'll find a well-appointed 595 sq ft layout featuring an open-concept living and dining space, a modern kitchen, a spacious bedroom with ample storage, and a walk-out to your private balcony - the perfect perch for soaking in the skyline.This suite includes parking and a locker and is located in one of Mississaugas most sought-after towers. Elle Condos offers 24-hour concierge service and resort-style amenities including an indoor pool, gym, party room, theatre, and more - all just moments from Square One, transit, and major highways. Whether you're looking to invest or move in, this opportunity fits the bill. The suite is currently tenanted on a month-to-month basis, giving you the flexibility to either assume the tenancy or provide notice and move in yourself. Sales of 1-bedroom units in the building have previously exceeded $600,000, making this not just a beautiful home, but a smart long-term investment. Dont miss your chance to own a piece of the sky - come see why Suite 3005 stands above the rest! (id:56889)
RE/MAX Hallmark Realty Ltd.
Bsmt - 931 Gardner Avenue
Mississauga (Lakeview), Ontario
Bright & Clean 1-Bdrm Basement Apt In Sought-After Lakeview Neighbourhood! Private Side Entrance & 1 Parking Included. Spacious Layout W/ Open Living/Dining Area, Full Kitchen, 3-Pc Bath & Large Bdrm. Walking Distance To Lake, Lakeview Village Waterfront Redevelopment, Transit, Schools, Shopping & Hwy Access. Ensuite Laundry For Personal Use. Ideal For Quiet Professional Or Student. Tenant Pays 33% Of Utilities. No Smoking. Pets Restricted. Avail Immediately. (id:56889)
Century 21 Atria Realty Inc.
3907 - 36 Park Lawn Road
Toronto (Mimico), Ontario
A must see beautiful 1-bedroom at the vibrant Key West Condos on the 39th floor. Unobstructed north facing view of the city and a little bit of lake of Ontario from the balcony. Walk out balcony from the living room. Modern open concept kitchen with beautiful finishes equipped with stainless-steel appliances. Minutes walk to the beach, park, marina and biking trails. TTC at your footstep. The building offers great amenities including gym, game room, party room, BBQ area. Perfect for young professionals. The unit comes with an underground parking spot. 24/7 concierge services. (id:56889)
Century 21 Heritage Group Ltd.
5 Greenleaf Crescent
Brampton (Brampton West), Ontario
Welcome to 5 Green Leaf Crescent, a great opportunity for first-time buyers seeking comfort, space, and exceptional value in a prime Brampton location. Nestled on a quiet, child-safe crescent, this well-maintained home is move-in ready and designed for modern family living. Featuring a Spacious, family-sized eat-in kitchen with built-in dishwasher, ceramic backsplash, and a convenient walk-out to the side yard perfect for casual meals and easy entertaining. Inviting "L" shaped living and dining room combination, offering a versatile open-concept space ideal for gatherings and relaxation. Upper level features a large primary bedroom with semi-ensuite access, plus two additional generously sized bedrooms and a bright 3-piece bath, plenty of room for the whole family. Finished lower level boasts a versatile recreation room, a dedicated office or storage room, laundry area, and a handy 2-piece bath. Landscaped lot with a fully fenced backyard, including two mature apple trees and inviting outdoor space for children, pets, and summer barbecues. Double driveway with elegant French curbs provides ample parking for multiple vehicles. Ideally located close to schools, parks, shopping, transit, and all essential amenities making daily life a breeze.This home offers exceptional value for the money, combining functional living spaces, thoughtful upgrades, and a family-oriented neighbourhood. Property Being sold in AS-IS condition. (id:56889)
Ipro Realty Ltd.
309 - 1070 Sheppard Avenue W
Toronto (York University Heights), Ontario
Welcome to beautiful Metro Place Condos! This amazing 737 sq ft 1 bedroom + large den, 1 bathroom, suite has been freshly painted. The convenience of having a second washroom is undeniable. This immaculate suite offers 9 foot ceilings, upgraded flooring, and an open concept floor plan. An ideal space to call home. Large windows bring the sunshine and natural light right into the suite. Offers unobstructed south views and a private balcony. The kitchen has wrap around granite counters, plenty of cupboards, ceramic backsplash, newer stainless steel appliances, and breakfast bar. With the addition of sliding doors, the den could easily be utilized as a private work from home space or 2nd bedroom. The spacious bedroom easily accommodates a king sized bed and features a large walk-in closet and 4 piece ensuite. Its in ready, move-in condition. Location! Location! Location! Easy access to TTC, Sheppard West Station, the 401, York University, Downsview Park, Yorkdale Shopping Centre, Grocery, Shops, Costco, and much more! Amazing amenities including an indoor pool and sauna, theatre room, golf simulator, state-of-the-art gym, party room, 24 hour concierge, guest suites, and plenty of parking! (id:56889)
Century 21 Associates Inc.
5860 Shay Downs
Mississauga (Streetsville), Ontario
Nestled in a quiet, family-friendly neighbourhood, this stunning detached brick home offers the perfect blend of comfort and convenience. Featuring hardwood floors throughout the main and second floors, the open-concept layout seamlessly connects the spacious living, dining, and family rooms-ideal for both everyday living and entertaining. The modern kitchen is a chef's dream with sleek cabinetry, granite countertops, a pantry, stylish backsplash, and built-in appliances. Enjoy the glow of pot lights throughout and an updated powder room on the main floor. An elegant oak staircase leads to the second floor, where you'll find three generous bedrooms. The primary suite boasts his and hers closets and a private 3pc ensuite, while the updated main bath includes double sinks. The finished basement expands your living space with a large rec room featuring a built-in wall unit, a kitchenette, and a full 3pc bath-perfect for extended family or entertaining. Step outside to your oversized, private, and beautifully landscaped backyard with a wood deck-ideal for summer gatherings. Located steps from top-ranked Vista Heights School, Streetsville GO Station, scenic parks, shops, cafes, Turney Woods and easy access to highways 401, 403, and 407. This is the one you've been waiting for-move-in ready and in one of Mississauga's most sought-after communities! (id:56889)
RE/MAX Real Estate Centre Inc.
2846 Dufferin Street
Toronto (Yorkdale-Glen Park), Ontario
Well established restaurant for sale in busy area, close to Yorkdale MALL, Facing dufferin st with Liquor license capacity 53 person, Net Rent $2800 plus TMI (around $1000 monthly). lease term 5 years plus 5 years option to renew. must see (id:56889)
Homecomfort Realty Inc.
603 - 95 Dundas Street W
Oakville (Go Glenorchy), Ontario
Gorgeous 2-Bedroom 10-Foot Ceilings Penthouse Offering 932 Sq Ft Of Living Space, 2 Parking Spots And 1 Locker Included. $40K Spent In Upgrades! Upgraded Kitchen Appliances, Kitchen Cabinets And Quartz Countertops. Potlights In Master Bedroom, Second Bedroom And Living Room. Amenities Included, Rooftop Terrace With Bbq And Dining Area, Courtyard, Social Lounge, & Fitness Centre. Visitor Parking. Just Mins To Major Highways, New Hospital, Go Train, Shopping & Downtown Lakeshore! (id:56889)
Sutton Group Quantum Realty Inc.
515 - 1830 Bloor Street W
Toronto (High Park North), Ontario
Welcome to this bright and efficiently designed 1-bedroom suite offering a smart open-concept layout with no wasted space. Featuring 9-foot smooth ceilings, large windows that fill the space with natural light, and mirrored closet doors, this unit is both stylish and functional. The modern kitchen comes equipped with stainless steel appliances and a convenient center island, perfect for cooking and entertaining. Residents enjoy access to a wide array of exceptional amenities, including a fitness centre, sauna, party and meeting rooms, theatre room, billiards lounge, rock climbing wall, and outdoor terrace space. Ideally situated just steps from High Park Station and surrounded by local restaurants, cafes, shops, and the natural beauty of High Park, this home offers the perfect blend of urban convenience and outdoor charm. (id:56889)
RE/MAX Plus City Team Inc.
105 - 135 Canon Jackson Drive
Toronto (Beechborough-Greenbrook), Ontario
Welcome to Keelesdale Condos by Daniels First Home! Stunning 2 Bedroom 2 Full Bath Corner Unit!Spacious Open Concept Living With Stainless Steel Appliances, Quartz Countertop, Backsplash, High Ceiling, Laminate Flooring, with Parking. Building amenities: 2-storey fitness center, party room, co-working space, BBQ area, pet wash station, potting shed, walking/cycling trails, and a new city park. Close To Eglinton LRT, HWYS 401 & 400, Schools, Yorkdale Mall, Shopping, Parks, Walking And Cycling Trails. (id:56889)
Homelife/miracle Realty Ltd
624 - 15 James Finlay Way
Toronto (Downsview-Roding-Cfb), Ontario
*** MOTIVATED SELLER**** Location Location Location...........Stunning 1 Bedroom Condo Located Walking Distance To Almost Everything** This Beauty Has All You Need To Enjoy Your New Home. Open Concept Kitchen, Livingroom and Dining*** Kitchen Comes With All Stainless Steele Appliances, Granite Countertop With Flush Bar, Over The Range Microwave, Undermount Double Sink. Walk Out To The Terrace From The Livingroom.... Where You Can Create Wonderful Summer Memories While Enjoying Great BBQs. Large Bedroom With Mirrored Full Length Closet Doors. Full Washroom With Tub *** In-Suite Laundry***** Come And Fall In Love**** (id:56889)
Century 21 People's Choice Realty Inc.
1372 Division Road E
Severn, Ontario
INDULGE IN LUXURY ON 2.1 ACRES WITH SHARED OWNERSHIP OF A LAKE & BREATHTAKING VIEWS! Enter a realm of unrivalled elegance and awe-inspiring beauty! This jaw-dropping executive bungalow, set on 2.1 private acres, offers an extraordinary lifestyle with shared ownership of a human-made lake and 32 surrounding acres. The lake is perfect for swimming, stand-up paddleboarding, kayaking, winter hockey, or skating while stocked with smallmouth bass. Just moments from Simcoe County Forest trails, snowmobile trails, skiing, and outdoor adventures are at your doorstep. The curb appeal is simply unmatched, from the striking stone and board-and-batten exterior to the lofty peaked rooflines. Inside, nearly 4,600 finished square feet of open-concept living space showcases expansive lake views through large windows, highlighted by exquisite Brazilian cherry flooring and elegant tray ceilings with pot lights. The heart of this home is the high-end chef's kitchen, with granite countertops, top-tier appliances, an abundance of cabinetry, and a large island with seating. The spacious primary bedroom features a private deck, a walk-in closet, and a luxurious 5-piece ensuite. The custom, one-of-a-kind wrought-iron staircase gracefully leads to the walkout basement, where you'll find radiant heated floors, a spacious rec room with a bar area, three bedrooms, an indoor spa/hot tub room, and a full bathroom. Step into the 3-season Muskoka room for the ultimate in relaxation and entertaining. A triple car insulated and heated garage with high ceilings, a circular driveway with ample parking, and significant updates like newer shingles, A/C, and a boiler hot water tank for radiant heat make this a truly exceptional property. Live the life you've always dreamed of in a home that has it all! (id:56889)
RE/MAX Hallmark Peggy Hill Group Realty












