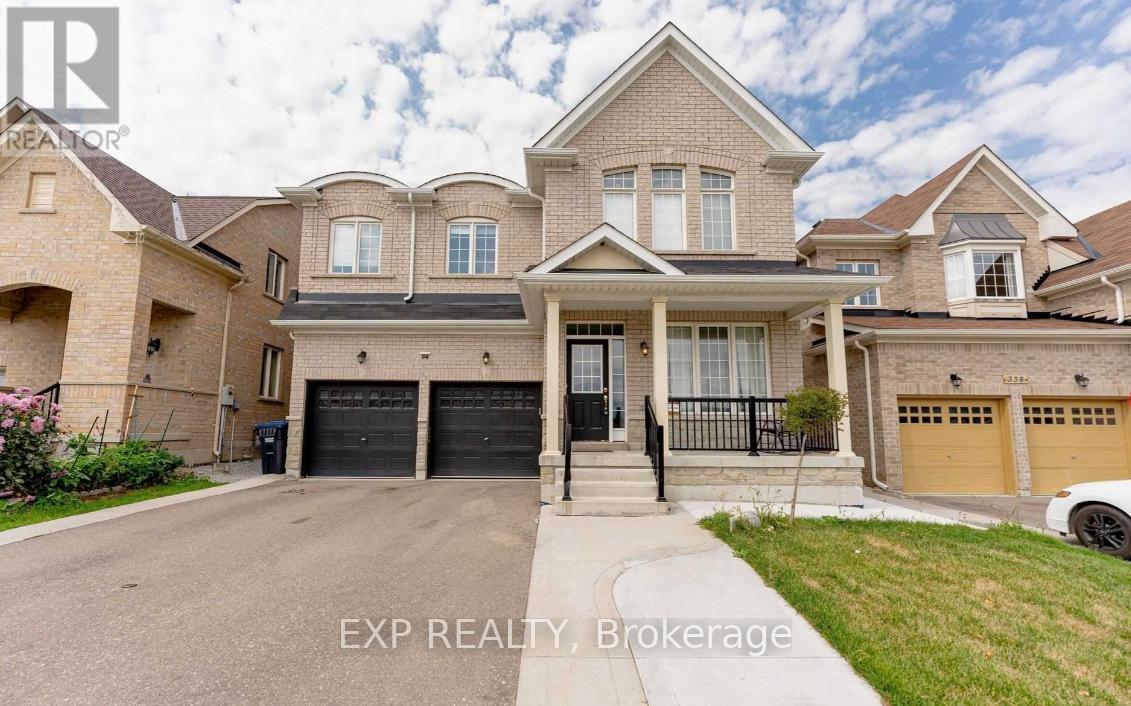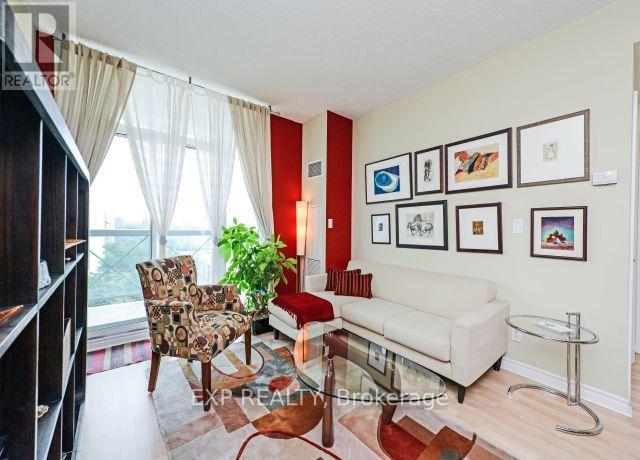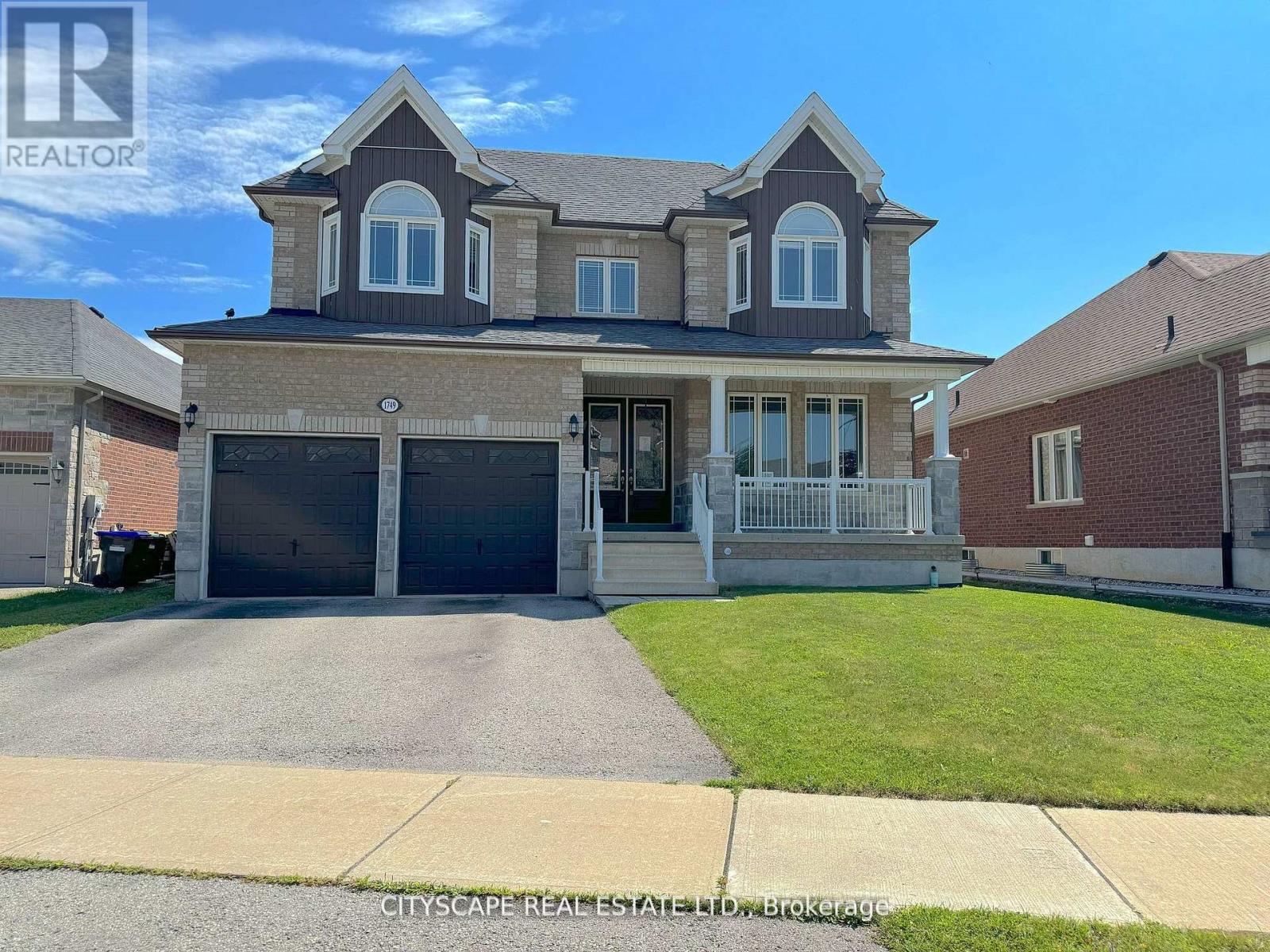6 - 19 Picardy Drive
Hamilton (Stoney Creek), Ontario
Stylish Freehold Townhouse in Prime Stoney Creek Mountain Location. Welcome to this beautifully maintained freehold townhouse, where modern design meets everyday functionality in one of Stoney Creek Mountains most desirable neighborhoods. This bright and spacious 2-bedroom, 2-bathroom home features a private backyard, an attached garage with convenient inside entry, and additional parking on the driveway - offering everything you need for comfortable, low-maintenance living. Step inside to a contemporary open-concept main floor, where a sleek modern kitchen seamlessly flows into the living and dining areas - perfect for entertaining or simply relaxing in style. Large windows fill the space with natural light, enhancing the warm, inviting atmosphere. Upstairs, the primary bedroom provides a peaceful retreat with a generous walk-in closet and a private 3-piece ensuite. A well-sized second bedroom and a beautifully finished 4-piece bathroom complete the upper level, offering space and comfort for family or guests. Ideally located directly across from Saltfleet High School, this home is just minutes from shopping, restaurants, parks, and transit, with quick and easy access to the Red Hill Valley Parkway and Lincoln Alexander Parkway - making your commute a breeze. Whether you're a first-time buyer, downsizer, or investor, this home offers unbeatable value in a prime location. (id:56889)
RE/MAX Escarpment Realty Inc.
219 Humphrey Street
Hamilton (Waterdown), Ontario
Welcome to 219 Humphrey Street - an exceptional executive residence in the heart of Waterdown, beautifully set against a tranquil ravine backdrop. This impressive home features five spacious bedrooms, along with a fully finished two-bedroom basement apartment, offering luxury, versatility and scenic charm in one remarkable package. The main floor boasts soaring 10-foot ceilings and a grand, open layout designed for both everyday living and elegant entertaining. Enjoy formal living and dining areas, a spacious family room and a dedicated office or library - perfect for working from home or quiet study. The expansive, modern kitchen is outfitted with high-end, upgraded appliances, a generous pantry, and abundant prep and storage space. In the family room, large windows, a gas fireplace and rich hardwood flooring combine to create a warm and inviting atmosphere. Upstairs, 9-foot ceilings create an open, airy atmosphere throughout. The luxurious primary suite includes a spacious five-piece ensuite and a large walk-in closet. Four additional bedrooms are thoughtfully connected by Jack-and-Jill bathrooms, blending comfort and practicality. A second-floor laundry room adds everyday practicality to this well-designed layout. The fully finished basement apartment is designed with flexibility in mind, offering two bedrooms, two full bathrooms, a private entrance, a full kitchen, and in-suite laundry. Whether you're accommodating extended family, setting up a private guest space or exploring rental income, this lower level delivers privacy and functionality without compromising access or comfort. This home seamlessly blends elegance, space and flexibility in one of Waterdown's most desirable neighbourhoods - an exceptional opportunity that rarely comes along. Don't miss your chance to make it yours. RSA. (id:56889)
RE/MAX Escarpment Realty Inc.
Full Building - 1561 Hurontario Street
Mississauga (Mineola), Ontario
full building. Over 15 parking spaces with option for more. Standalone building. Lower level features high ceilings and a separate entrance. Ample parking available with a newly paved oversized driveway. Prime location near the QEW with excellent signage potential on Hurontario St. **EXTRAS** Renovated lower level. Includes access to a fully landscaped backyard and an oversized, newly paved front driveway. Several commercial uses permitted. (id:56889)
Keller Williams Real Estate Associates
806 - 80 Marine Parade Drive
Toronto (Mimico), Ontario
Enjoy stunning lake and city views from this bright and spacious 1-bedroom + den corner suite in the heart of Humber Bay Shores! Featuring 726 sq.ft. of interior space plus a massive 180 sq.ft. wraparound balcony, this designer suite boasts floor-to-ceiling windows, 9 ceilings, laminate flooring throughout. The modern open-concept layout includes a full-size kitchen with granite/stone counters, stainless steel appliances, and backsplash. The generous den is open to the living area perfect for a home office. The primary bedroom offers a walk-in closet with built-in organizers and wraparound windows. Includes ensuite laundry, 1 parking & 1 locker. Steps to the lake, beach, waterfront trails, and Humber Bay Park in a resort-style community. Mins to QEW, downtown, TTC & the airport. lakeside living at its finest! Building Amenities Include: Concierge, Rooftop Deck, Party Room, Visitor Parking, Jacuzzi, Media Room, Indoor Pool, Gym, Games Room, And More! (id:56889)
Homelife New World Realty Inc.
814 - 509 Dundas Street W
Oakville (Go Glenorchy), Ontario
5 Elite Picks! Here Are 5 Reasons To Make This Home Your Own: 1. 1,558 Sq.Ft. of Modern Luxury Living in This Meticulously Crafted Penthouse Suite with 10' Ceilings & Majestic Floor-to-Ceiling Windows Boasting 2 Bedrooms + Office, 3 Baths, 2 Balconies & 2 Parking Spaces! 2. Stunning Chef's Kitchen Featuring Extensive Custom Cabinetry, High-End Miele B/I Appliances & Large Centre Island/Breakfast Bar with Quartz Waterfall Countertop. 3. Impressive Open Concept Dining & Living Room Area with Spectacular Floor-to-Ceiling Windows, Beautiful B/I Wall Unit & W/O to Open Balcony. 4. Generous Primary Bedroom Suite Boasting Luxurious 4pc Ensuite with Double Vanity & Frameless Glass Shower, Dual Closets Plus Large W/I Closet with B/I Organizers & Cozy Sitting Area with W/O to Private Balcony! 5. Spectacular Office with 10' Glass French Door Entry, Well-Crafted B/I Bookcase & Bonus Custom Desk. All This & So Much More! $220,745.41 in Upgrades Thru This Suite!! Good-Sized 2nd Bedroom with Huge Floor-to-Ceiling Window, W/I Closet with B/I Organizers, Plus Private 4pc Ensuite. 2pc Powder Room & Custom Laundry/Linen Closet Complete the Unit. Upgraded Laminate Flooring, Thoughtfully Chosen Window Coverings & Contemporary Light Fixtures Thruout! 2 Underground Parking Spaces Plus Oversized Storage Locker. Heat/Hydro/Water, etc. Included in Maintenance Fees. Fabulous Building Amenities Including Spacious & Sophisticated Lobby with 24Hr Concierge, Games Room, Party/Meeting Room with Dining Lounge, Outdoor Terrace, Fitness Zone & More! Conveniently Located in Oakville's Thriving Preserve Community Just Steps from North Park/Sixteen Mile Sports Complex, Lions Valley Park, Shopping & Amenities, and Just Minutes to Hospital, Parks & Trails, Schools, Hwy Access & Much More! (id:56889)
Real One Realty Inc.
Basement - 340 Father Tobin Road
Brampton (Sandringham-Wellington), Ontario
This spacious lower-level unit features two large bedrooms, each with its own closet, and a bright, comfortable living space. The kitchen includes brand-new appliances, and there is plenty of natural light throughout thanks to large windows. Enjoy a private, separate entrance and access to shared laundry facilities. The unit also offers in-unit storage, one parking space on driveway is included and is located in a family-friendly neighborhood just across the street from Louise Arbour Secondary School. Only 1 minute from Chalo FreshCo, RBC, restaurants, and other amenities, and just 3 minutes from Walmart Supercentre. Utilities are 30%.This is a private, move-in-ready space in an unbeatable location inquire today to schedule a viewing! (id:56889)
Exp Realty
904 - 1359 Rathburn Road E
Mississauga (Rathwood), Ontario
Stunning 1-Bedroom + Den Condo in the Prestigious Capri Building! Live in luxury with breathtaking views of the Toronto skyline from your private balcony! This elegant unit features soaring 9-foot ceilings and is flooded with natural light. Enjoy a sleek kitchen with granite countertops and a convenient breakfast bar, perfect for entertaining. Ensuite laundry for ultimate convenience, 1 underground parking spot so you never have to worry about snow and a storage locker too! Not to mention all utilities are included in low maintenance fee - no extra bills! Resort-Style Amenities: Indoor pool, hot tub, and sauna. Cozy library and billiards room. State-of-the-art fitness center. Expansive party room with walkout to an outdoor patio. Kid-friendly playground. Located in the heart of Mississauga, just steps from top-rated schools, premier shopping, and seamless public transit. Commuting is effortless with easy access to Highways 401, 403, 427, QEW, and the GO Station. Indulge in the best dining, entertainment, and recreation all just minutes away! This unit is a rare find don't miss your chance to call it home Toady! (id:56889)
Exp Realty
2081b Snow Crescent
Mississauga (Lakeview), Ontario
Welcome to your charming oasis! Step into this freshly renovated, 1-bed suite, w/a separate entrance. Bathed in natural light & brimming w/cozy vibes, this unit is perfectly designed for the modern young professional or savvy singleton seeking their own space. Nestled away from the hustle & bustle, yet situated in the easily accessible Applewood community (walk to Longos, Shoppers, Gym, LCBO and transit). Picture yourself unwinding in the bright living area or whipping up culinary delights in the sleek kitchen. W/separate access from the main house, enjoy ultimate privacy & freedom. Your dreamy retreat awaits! 1 car parking, 25% of utilities/mth. No AC (Portable Unit Ready), W/D ensuite. (id:56889)
Keller Williams Real Estate Associates
63 Ganton Heights
Brampton (Northwest Brampton), Ontario
A Sun-Filled Executive Townhome for Lease in a Prime Mount Pleasant Location!Welcome to this spacious and impeccably maintained 4-bedroom, 4-bathroom executive townhome. Offering 1,841 sq. ft. of stylish living, this home is a perfect blend of modern comfort and convenience, located just moments from the Mount Pleasant GO Station. Step inside to an upgraded kitchen, thoughtfully designed with a breakfast bar and pantry. The adjoining dining area is bathed in natural light and opens onto a terrace-like balcony, an ideal spot for your morning coffee or weekend barbecues. The sun-drenched family room offers a generous area for relaxation and entertainment, centred around a warm and elegant oak staircase. Upstairs, you will find three generously sized bedrooms and two full bathrooms. The primary suite is a true retreat, featuring a luxurious 4-piece ensuite with a large, glass-enclosed shower. All closets in the upper three bedrooms have been professionally organized by Closets by Design for optimal storage. The main level adds valuable living space with a private in-law suite, complete with its own 3-piece bathroom and walk-in closet, offering flexibility for extended family or guests. Additional Highlights: Enjoy worry-free comfort with a new AC unit and a new washer.Benefit from a double car garage with easy access. An expansive deck provides an ideal space for entertaining or simply soaking in the sun. With minimal snow shovelling required, you can move in and enjoy a low-maintenance lifestyle. This exceptional townhome offers a unique combination of convenience, comfort, and style in a highly sought-after location. The home can be provided semi-furnished with furniture. Seize the opportunity to call this stunning property your next home! (id:56889)
Century 21 Legacy Ltd.
1299 Windrush Drive
Oakville (Ga Glen Abbey), Ontario
Tastefully Renovated From Top To Bottom Detached Home Located On A Quiet Street In Sought After Glen Abbey! Stunning Kitchen W/Large Island W/ Waterfall Quartz Countertops. Stainless Double Door Fridge and Gas Stove. Richly Stained Hrdw Floors, California Shutters, Pot Lights And Custom Light Fixtures. Functional & Spacious Layout With Finished Basement. 4 Spacious Bedrooms And 2 Upgraded Bathrooms On 2nd Floor. Finished Basement With Additional Bedroom W/3 Pcs Bath And Large Rec. Huge Deck In Backyard For Your Entertaining Parties With Family And Friends! Walking Distance To Pilgrim Wood Ps And Abbey Park Hs, Community Centre, Sobeys, Banks. Easy Access To Highway. Landlord Will Consider To Rent Without Furniture. (id:56889)
Right At Home Realty
210 - 273 South Park Road
Markham (Commerce Valley), Ontario
What Will Strike You About This Condo Unit? The Excellent Layout, Expansive Balcony, And Outstanding Amenities (Pool, Sauna, Game & Movie Rooms, To Name A Few), All With Low Maintenance Fees. Regarding the Design, The Two Bedrooms Are Separated by the Living Space, Allowing for Maximum Privacy. The Kitchen Overlooks the Living Room, And the Living Room Opens onto the Balcony. Not Only Is This Perfect for Welcoming Guests in a Bright, Hospitable Setting, But It Also Creates A Great Walk Flow for Everyday Living, As It Allows For Ample Space Between The Night Areas. Watch The Best Sunsets From Your Private Balcony Or Walk To The Yoga Studio. Chat With Neighbours Who Are Part of a Very Friendly Condo Community, or Walk The Dog To The Park. Don't Let The Opportunity Pass You By - Once You See it, You'll Want to Live in This Charming, Spacious Home!!! (id:56889)
Royal LePage Terrequity Realty
1749 Angus Street
Innisfil (Alcona), Ontario
Welcome to this beautiful 2-storey detached home in the heart of Alcona! One of the larger homes on the street, it welcomes you with a charming covered veranda and a spacious, inviting foyer. The main floor features 9' ceilings, rich hardwood, and elegant ceramic flooring throughout. Enjoy the open and airy living room with soaring ceilings, a cozy family room with a gas fireplace, and a formal dining room perfect for entertaining. The functional kitchen includes a bright eat-in breakfast area, ideal for family meals and gatherings. A main-floor den/office, 2-piece powder room, mudroom, and convenient interior access to the double car garage add practicality to this well-designed layout.Upstairs, the luxurious primary suite offers a spacious retreat with a 6-piece ensuite and walk-in closet. Three additional generously sized bedrooms, a 4-piece bathroom, and a second-floor laundry room provide comfort and convenience for the whole family.Located in a sought-after family-friendly neighborhood close to parks, schools, shopping, and Lake Simcoe, this home combines space, function, and elegance. Don't miss your opportunity to call this beautiful property your next home! (id:56889)
Homelife Frontier Realty Inc.
Cityscape Real Estate Ltd.












