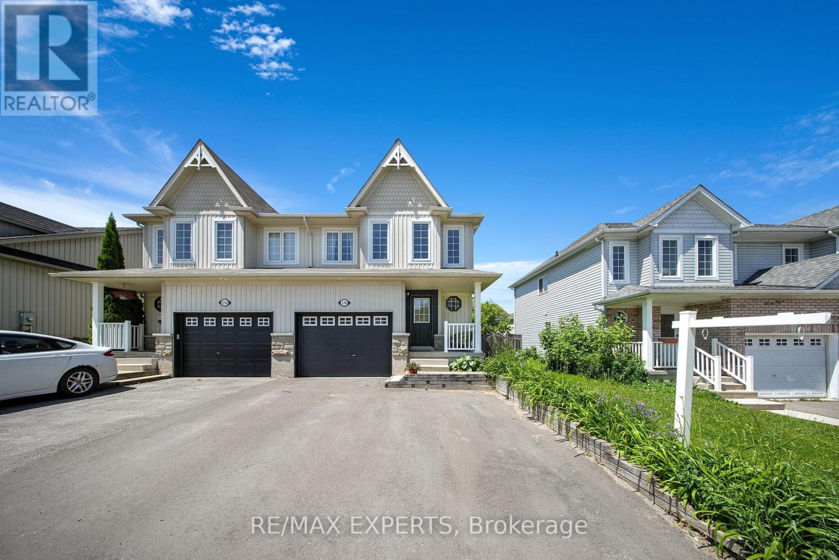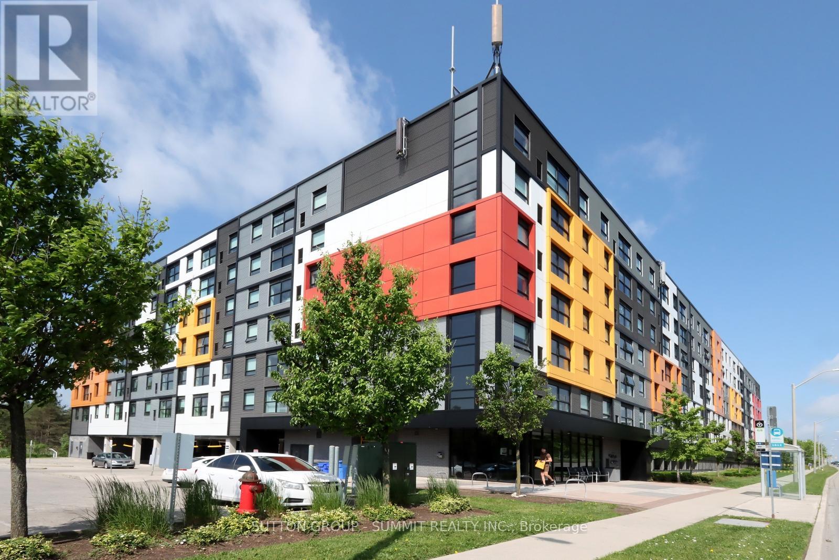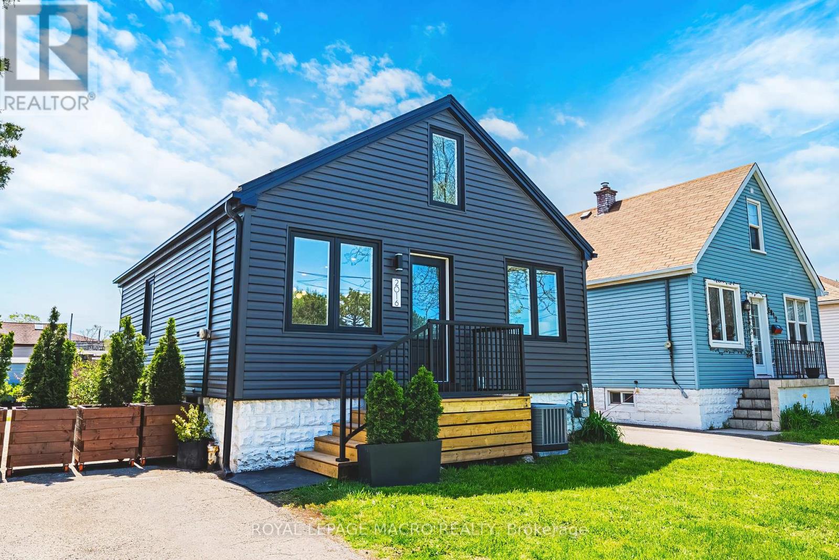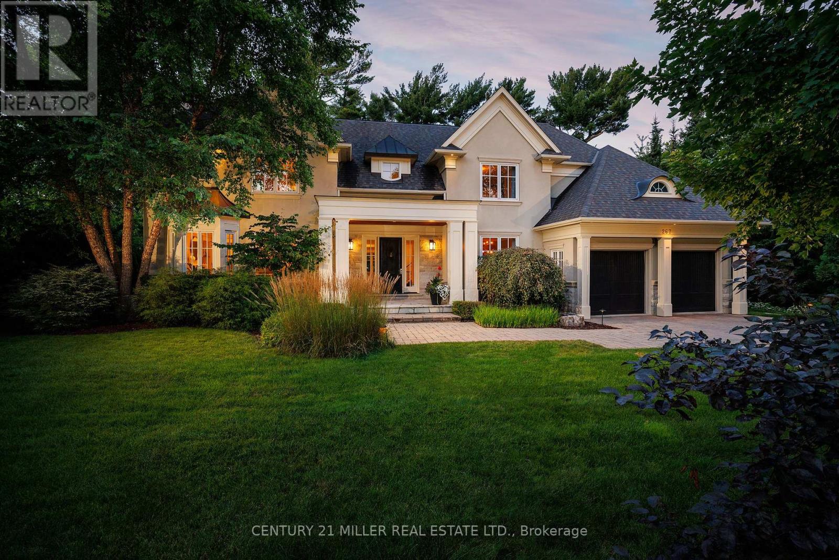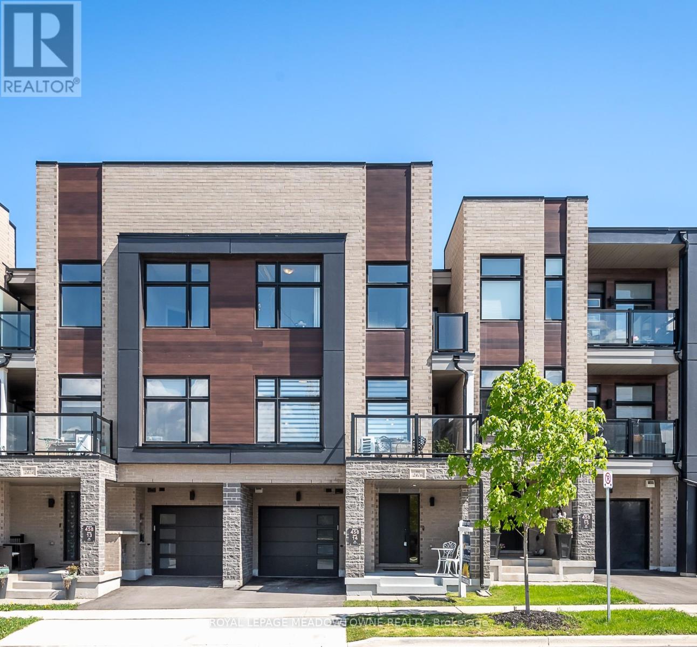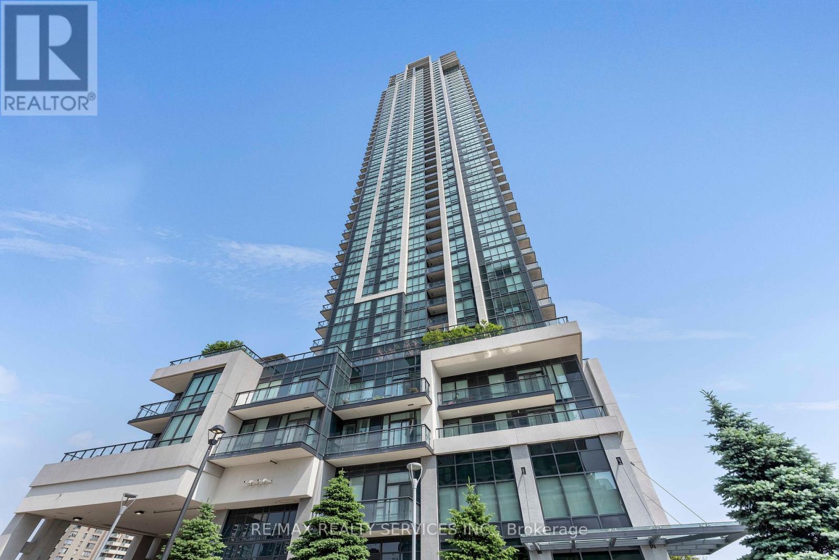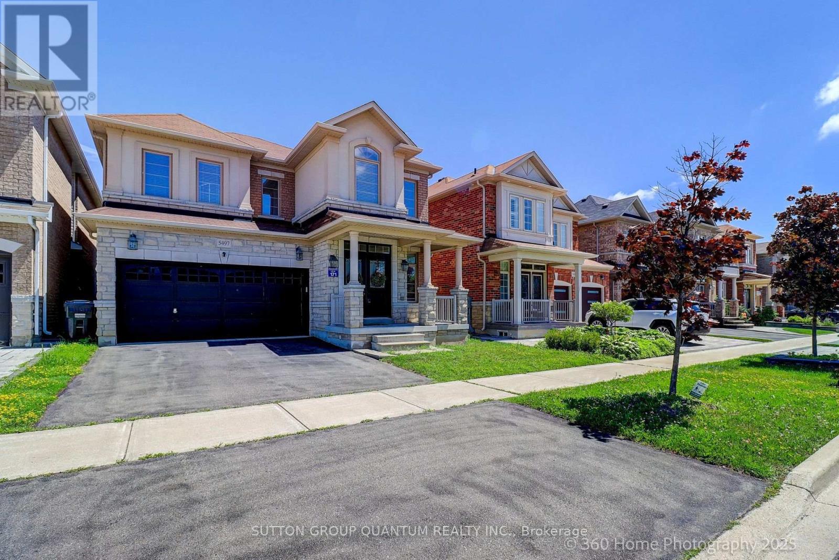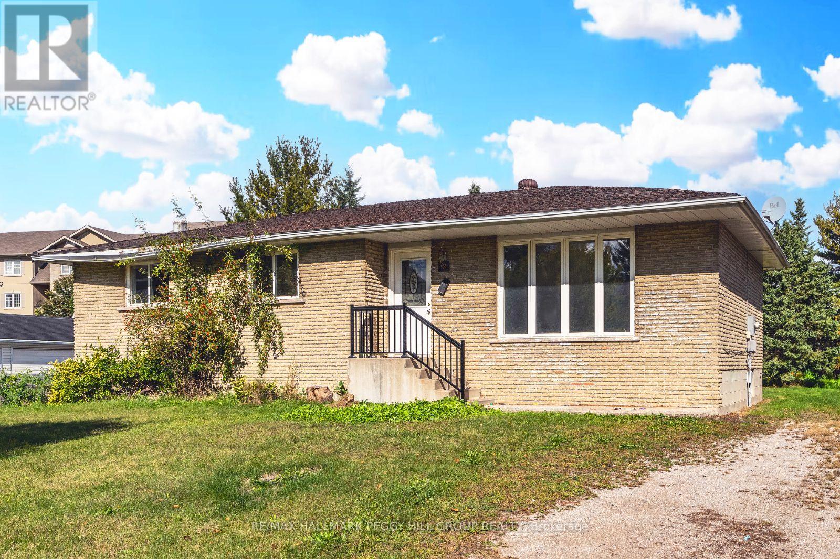150 Marion Street
Shelburne, Ontario
This Is It -- This Stunning 3 Bedr Semi-Detached Is Located In One Of Shelburne's Most Sought After Areas. Walking Distance To Schools, Parks And Much More. This Home Features A Very Functional Layout, 1 Car Garage, Spacious 3 Bedrooms, Ample Parking, A Deep Backyard Built To Entertain, A Finished Basement For You And Your Guests To Enjoy. Also Located On a Very Quiet Street. Come And Take A Look, You Will Not Be Disappointed. (id:56889)
RE/MAX Experts
216 - 1291 Gordon Street
Guelph (Kortright West), Ontario
Amazing Opportunity for Investors & University of Guelph Parents! Very Bright and Spacious 4 Bedroom & 4 Bath Unit in this High Demand Condo Built for Guelph Students. Property Shows very well!! Freshly Painted. Quality Laminate Floors. Large Living/Dining Room Combo. Modern Kitchen features quartz counters, backsplash & Stainless-Steel Appliances. Two Bedrooms are currently rented out with two bedrooms open for any new owners. This building provides amazing amenities including a media room, games room, study rooms, concierge, outdoor patio and visitor parking. Ensuite Stacked Washer/Dryer. Short Bus Ride Straight to Guelph University! (id:56889)
Sutton Group - Summit Realty Inc.
2016 Barton Street
Hamilton (Mcquesten), Ontario
Welcome to 2016 Barton Street East fully renovated 1.5-storey 3-bedroom home offering a stylish blend of character and modern updates. From the moment you arrive, you'll notice the fresh curb appeal with new vinyl siding, a durable metal roof, updated windows and doors and a brand-new front deck. Step inside to discover a thoughtfully redesigned interior featuring maple hardwood floors throughout the main floor, fresh paint, and WiFi-controlled pot lighting that lets you set the mood from anywhere. The kitchen has been fully updated with sleek quartz countertops, new cabinetry, a modern ceramic tile backsplash, and quality finishes that make cooking and entertaining a joy. Two bedrooms and an updated 4 piece bath with new vanity, tub/shower, toilet & smart lighting & mirrors complete the main floor living space. Upstairs, you'll find a bonus room currently shown as a bedroom complete with laminate floors and filled with natural light. Whether you're a first-time buyer or savvy investor, this home offers incredible value in a location with quick access to the Red Hill Valley Parkway, schools, parks, transit, and more. A true move-in-ready gem,nothing to do but unpack and enjoy (id:56889)
Royal LePage Macro Realty
2 Pathlink Gate
Brampton (Bram East), Ontario
Located In Castlemore Estates Area. This Elegant Corner Lot Home Is Approx 4000 Sqft, 3 Car Garage. This Home Has Over $150K In Upgrades And Features Hardwood Flooring Thru-Out Main Level, Gourmet Kitchen With Granite Counter Tops, S/S Appliances, And High End Cabinets. Family Room Has 18 Ft Ceilings, Gas Fireplace, California Shutters, Crown Mouldings, Upgraded Light Fixtures. (id:56889)
Sutton Group - Summit Realty Inc.
267 Eastcourt Road
Oakville (Fd Ford), Ontario
Welcome to 267 Eastcourt Road. This meticulously 4 +1 bedroom maintained home sits on a beautifully landscaped lot surrounded by mature trees. Combining traditional elegance with modern luxury, the home features over 6,700 sq ft of living space with oversized windows, heated flooring, and oak flooring throughout. The chefs kitchen designed by Bellini, boasts full-height cabinetry, professional-grade appliances, and a large island, while the bright breakfast area opens to the covered porch. The inviting family room offers a gas fireplace and stunning views of the backyard, complete with a pool, outdoor sauna and waterfall features. The primary bedroom includes a spa-like ensuite with his-and-her walk-in closets. The second level also features two bedrooms sharing a Jack-and-Jill ensuite and a fourth bedroom with its own private bath. The lower level is perfect for entertaining, with a recreation room, wine cellar, home gym, and additional bedroom. The mudroom offers built-in storage with easy access to the garage and backyard. The landscaped backyard features a covered porch with a built-in BBQ and dining area, along with a cozy outdoor fireplaceideal for year-round entertaining. (id:56889)
Century 21 Miller Real Estate Ltd.
2476 Badger Crescent
Oakville (Ga Glen Abbey), Ontario
Welcome to this stunning 3-bedroom, 2.5-bath townhome nestled in the highly sought-after Glen Abbey neighbourhood of Oakville, located near highway 403. Built in 2021, this modern home offers a perfect blend of style, comfort, and convenience. Enjoy park views right from your doorstep, with large windows that fill the open concept living and dining areas with natural light. The kitchen is a chefs dream, featuring 9ft ceilings, a spacious island, quartz countertops, tile backsplash, rich espresso cabinetry, and stainless-steel appliances. Beautiful hardwood flooring, built-in ceiling speakers, and walkout access to a balcony add to the home's appeal. Upstairs also has 9ft ceilings!! The generously sized bedrooms offer plush carpeting, including a primary suite with a 3-piece ensuite and double closets, one of which is a walk-in. Bedroom 3 even boasts its own private balcony. Additional features include smart home sensors, a spacious entry perfect for a home office, upgraded lighting, a ground-floor laundry room, interior garage access, and two parking spots. Located near major highways, this home combines luxury living with unbeatable convenience. (id:56889)
Royal LePage Meadowtowne Realty
1350 Weir Chase
Mississauga (East Credit), Ontario
Welcome to this fantastic Mattamy-built semi-detached home offering the entire property for lease perfect for families looking for comfort, space, and convenience. Boasting 9-foot ceilings, this beautifully maintained residence features a separate family room, hardwood flooring on the main level, and a bright, open-concept layout that exudes warmth and style. The modern kitchen is equipped with quartz countertops, stylish backsplash, and ample cabinetry ideal for the home chef. Enjoy pot lights throughout the main floor and the finished basement, which provides a versatile recreation room perfect for family movie nights, home office, or play area. Located in a highly desirable neighbourhood, this home is just minutes from Heartland Town Centre, Square One Shopping Mall, and surrounded by top-rated schools including Hazel McCallion Public School, St. Raymond Elementary, and St. Joseph Catholic Secondary School. Fenced Backyard with concrete patio to enjoy summer. Parking for 3 cars. Tenant responsible for Heat, Hydro, Water and Hot water tank (id:56889)
Royal LePage Signature Realty
1506 - 3975 Grand Park Drive
Mississauga (City Centre), Ontario
Experience modern city living in this stylish 1-bedroom condo at Grand Park Towers 2, just minutes away from Square One. Offering 590 sq. ft. of well-designed open-concept space, this suite boasts 9-foot ceilings and expansive floor-to-ceiling windows that fill the unit with natural light. Step out onto your private 43 sq. ft. balcony and enjoy unobstructed city views with a glimpse of the lake. The kitchen is equipped with sleek stainless steel Whirlpool appliances, and the unit features durable laminate flooring throughout. The bedroom includes his-and-hers mirrored closets and direct access to a 4-piece ensuite bath with a pocket door and dual entry. Additional highlights include in-suite laundry with a full-size washer and dryer, one locker, and one parking space. Enjoy premium building amenities such as 24-hour concierge, an indoor pool, sauna, whirlpool, full fitness centre with yoga studio, and more. Located steps from Square One Shopping Centre, Celebration Square, parks, dining, transit, the GO Station, and major highways this is urban convenience at its finest. (id:56889)
RE/MAX Realty Services Inc.
5497 Oscar Peterson Boulevard
Mississauga (Churchill Meadows), Ontario
Absolutely Stunning!! Starlane Built Home, Cornell Model* Bedroom& 4 Bathroom Detached Home*, Seperate entrance to basement, In The High Demand Area Of Churchill Meadows* Double Door Entry* 9 Ft Ceiling & Hardwood On Main Floor* Dark Oak Staircase* Potlights* Functional & Open Concept Layout* Spacious Living & Dining Room Combined* Sun-Filled Fam Rm W/ Gas Fireplace* Modern Kitchen W/ Centre Island, Ss Appl & Breakfast Area* Master Bdrm W/ 4Pc Ensuite & W/I Closet* Show 10++ (id:56889)
Sutton Group Quantum Realty Inc.
221 Phillips Street
Barrie (Ardagh), Ontario
PRIME DEVELOPMENT PROSPECT ON SPACIOUS 1/2 ACRE LOT IN SOUGHT-AFTER ARDAGH NEIGHBOURHOOD! An outstanding opportunity awaits builders and developers with this spacious 1/2 acre lot, offering incredible development potential in the heart of Barrie! Located in the highly sought-after Ardagh neighbourhood, this prime parcel is not only an exceptional land bank prospect but also provides an ideal canvas for your next project. The existing 3-bedroom, 1-bathroom bungalow gives you the flexibility to either utilize the home as is or embark on an exciting new development. This property's location is unbeatable, with parks, schools, shopping, and a library all within close proximity. Public transit and easy access to Highway 400 make commuting a breeze, while the surrounding family-friendly community enhances the appeal of this exceptional investment. Don't miss your chance to secure a valuable piece of Barries rapidly growing real estate market! (id:56889)
RE/MAX Hallmark Peggy Hill Group Realty
22 Tamarack Drive
Oro-Medonte, Ontario
Charming Double-Wide in Big Cedar Estates Adult Community Living Welcome to Big Cedar Estates, a well-maintained adult lifestyle community ideally located between Orillia and Barrie. This spacious and spotless double-wide unit offers approximately 1,000 sq. ft. of comfortable living space, featuring 2 bedrooms, 2 bathrooms, a garage, and a walkout to a private deck perfect for relaxing or entertaining. Enjoy the benefits of a non-profit, resident-operated park with over 230 units, fostering a strong sense of community. Residents have access to fantastic amenities including a clubhouse, golf driving range, and Bass Lake, all within walking distance. Immediate possession available, move in and start enjoying everything Big Cedar Estates has to offer! $345. monthly park fee. There is a one time initial membership fee of $5000. New owner Is subject to member approval by the board of directors. (id:56889)
Century 21 B.j. Roth Realty Ltd.
1263 Peelar Crescent
Innisfil (Lefroy), Ontario
Gorgeous Open Concept 4 Bed Room House In Quiet Crescent,High Ceiling,2500 Sqf, Best Layout In Neighborhood,Lots Of Upgrade, Hardwood Floor, Iron Spindles Stairs,,Lots of potlight ,Two Walking Closet In Master Bedroom,Freshly Paint, Lots Of Storage Space,High End Laundry With Sink & Direct Garage Access. Driveway Parks 4 Cars, No Sidewalk,Close To School And Store. **EXTRAS** S/s Fridge, Stove, B/I Dishwasher, Washer and Dryer, New Garage door openner. (id:56889)
Homelife/bayview Realty Inc.

