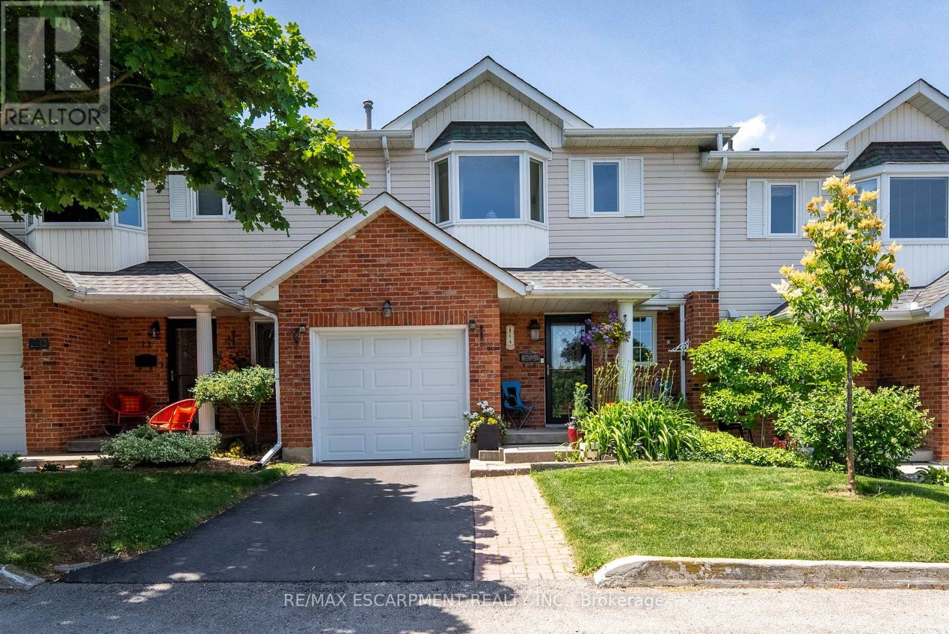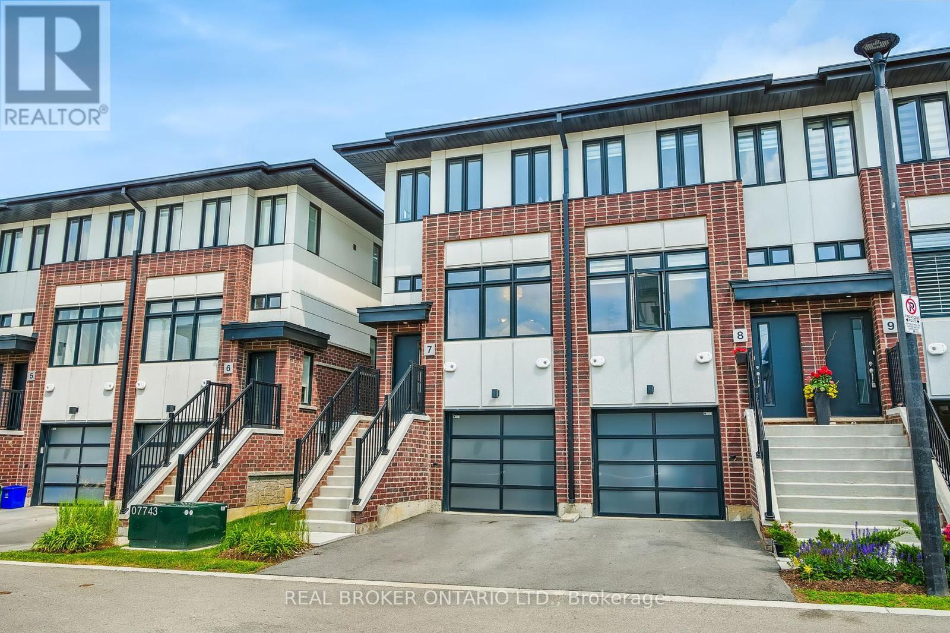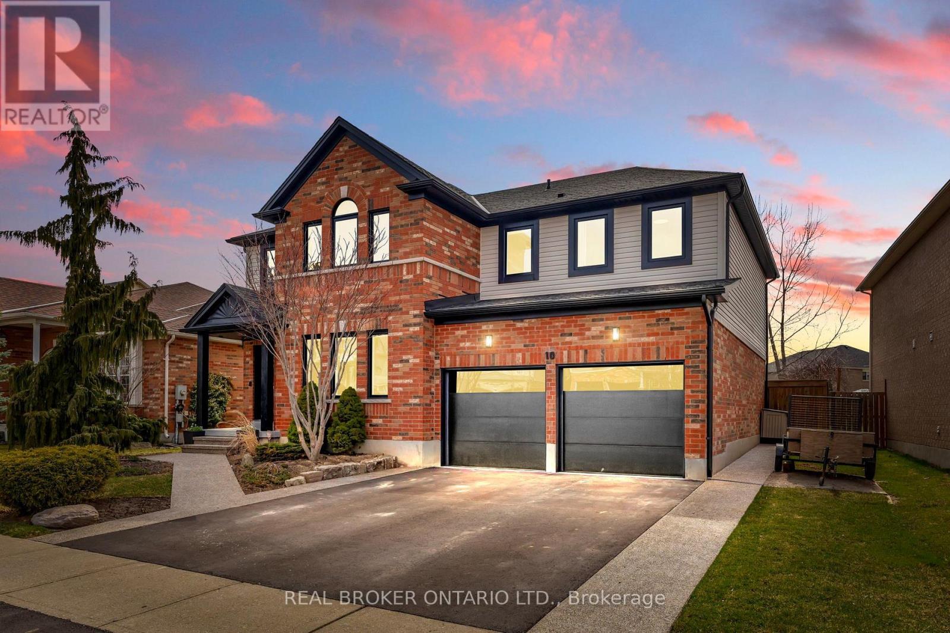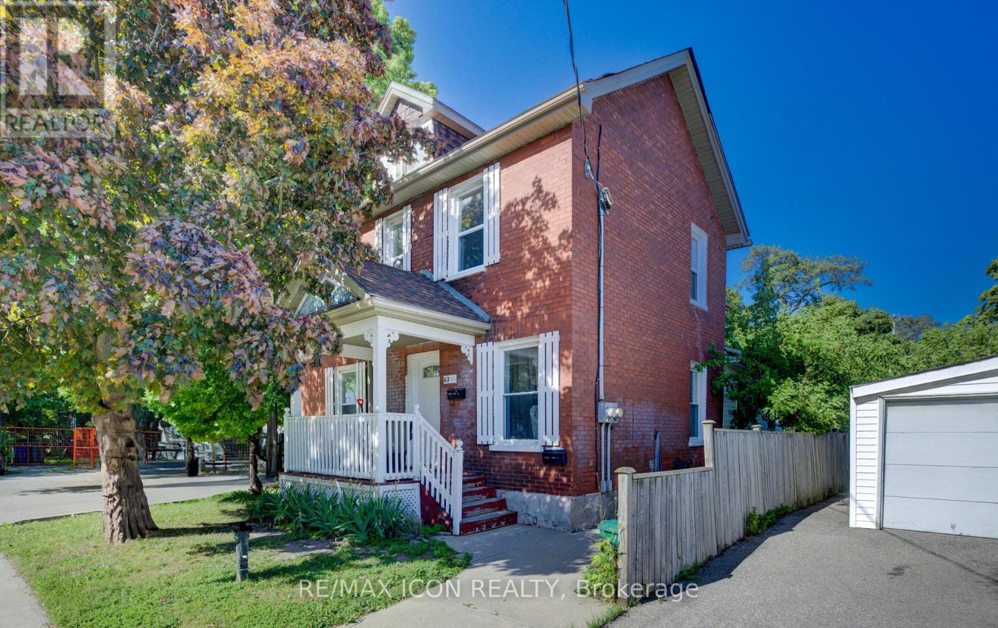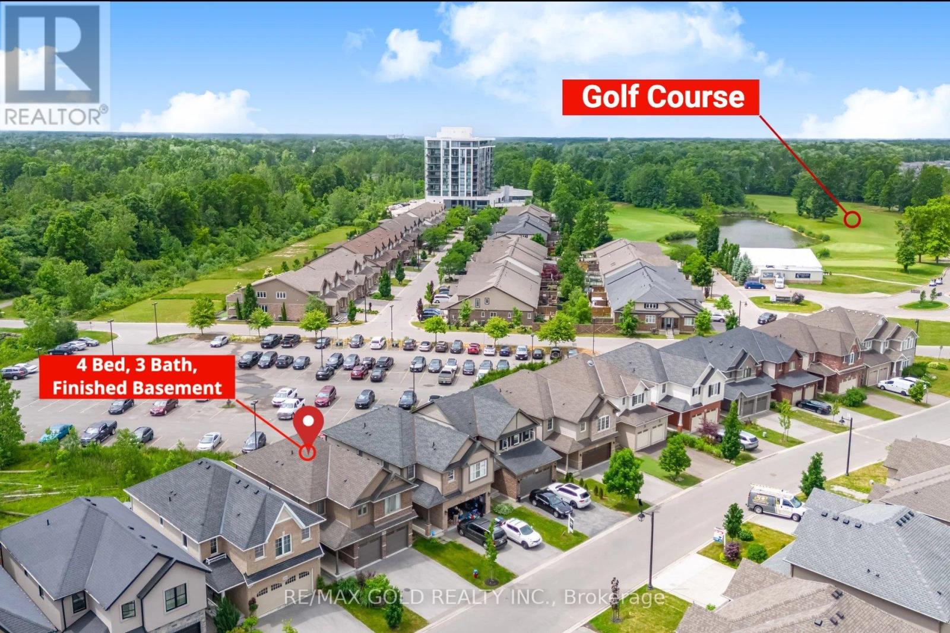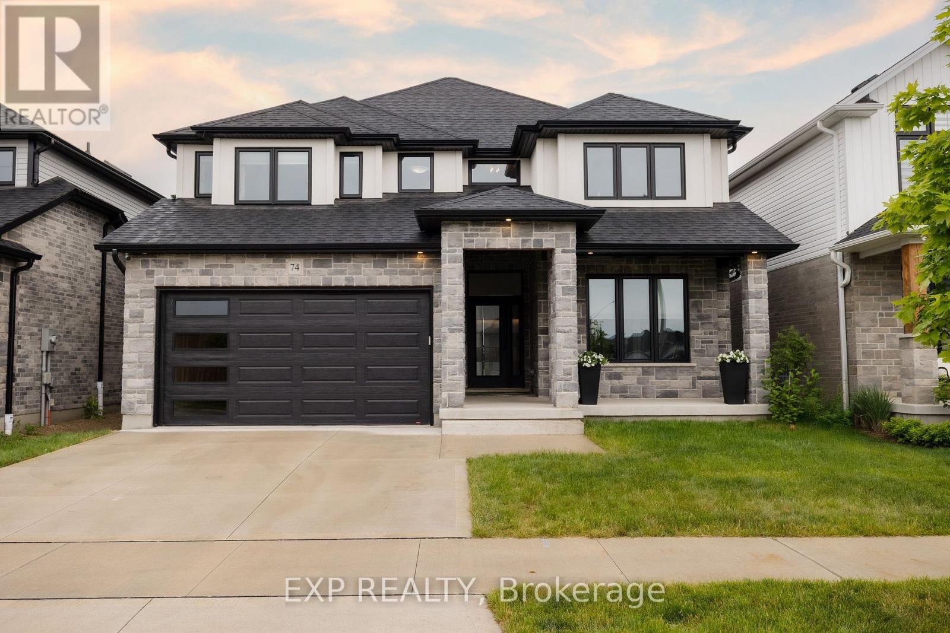334 - 628 Fleet Street
Toronto (Niagara), Ontario
Experience luxurious waterfront living in this bright and spacious 1-bedroom, 1-bath condo at West Harbour City. This stunning suite features an open-concept layout with floor-to-ceiling south-facing windows offering views of Lake Ontario and Coronation Park. Enjoy a full-sized kitchen with stainless steel appliances, a double sink, and a large island with bar seating and ample storage. The bedroom includes a walk-in closet with views of the park. Resort-style amenities include a rooftop terrace, indoor pool, hot tub, sauna, gym, yoga studio, party room, guest suites, 24/7 concierge & ample visitor parking. Steps to parks, waterfront trails, TTC, Loblaws, LCBO, restaurants, and Billy Bishop Airport. Perfect for professionals or anyone seeking comfort, convenience, and breathtaking lake views. 24Hr Concierge. Exclusive Use Of The 11th Floor Roof Top 'Harbour Club' Featuring Wifi, Fitness & Weight Room, Indoor Pool & Jacuzzi With Outdoor Lounge, Visitor Parking, Meeting Room. (id:56889)
Bosley Real Estate Ltd.
3915 - 319 Jarvis Street
Toronto (Church-Yonge Corridor), Ontario
Welcome to your new home in the heart of downtown Toronto! This brand-new luxury condo offers a sophisticated living experience that's hard to resist. As you step into the stunning Versace-furnished lobby, you'll immediately sense the elegance that permeates throughout the building.This spacious two-bedroom, two-bathroom unit boasts 693 square feet of thoughtfully designed living space. It's move-in ready, so you can start enjoying your new home right away. The condo's prime location puts you at the epicenter of urban convenience, just steps away from Dundas and Jarvis streets.For those seeking both work and play, this condo delivers. Indoor workspaces cater to your professional needs, while the fitness area, complete with indoor and outdoor yoga spaces, helps you maintain a healthy lifestyle. Unwind in the sun lounge or challenge friends in the outdoor game area. And when guests visit, they can stay comfortably in the building's guest suites Parking and a locker INCLUDED (id:56889)
Property.ca Inc.
702 - 11 Walmer Road
Toronto (Annex), Ontario
LARGE FURNISHED STUDIO ***ONE MONTH FREE RENT! PRESTIGE ! Beautifully Renovated STUDIO Apartment in Prime Annex Location! Welcome to your new home in the heart of the Annex, one of Toronto's most sought-after neighbourhoods! This bright, newly renovated STUDIO, 1 bathroom apartment is located in a rent-controlled building, making it the perfect spot for comfort and affordability. What You'll Love: ONE MONTH FREE RENT (applied to your 8th month on a 1-year lease) | Rent-Controlled Building No sudden rent hikes! All Utilities Included (except hydro) Parking & storage lockers available (additional monthly fee) Location Perks: Steps to the Subway Easy commute to anywhere in the city | Close to University of Toronto Ideal for students or staff | Minutes from Shopping, Restaurants, & Entertainment | Landscaped Backyard Relax and enjoy your private outdoor space Apartment Features: Newly Renovated Interiors Bright Living Space with Modern Finishes, Private Balcony, New Appliances (Fridge, Stove, Dishwasher, Microwave) Hardwood & Ceramic Floors, Freshly Painted, Move-In Ready! Building Amenities: Secure, Well-Maintained Building with Camera Surveillance On-Site Superintendent Smart Card Laundry Facilities Bicycle Racks & Parking Options Brand New Elevators ***Available Immediately*** Be in Your New Place By the Weekend! Agents are welcome, and were happy to work with your clients. Lockers and parking spots are ready to rent. (id:56889)
City Realty Point
14 - 20 Meadowlands Boulevard
Hamilton (Ancaster), Ontario
Rare opportunity in one of Ancasters most sought-after locations! This beautiful 2-storey townhouse offers the perfect blend of comfort and convenience, just steps from all amenities.The main floor features a spacious open-concept living and dining area, a bright kitchen, and a 2pc bathroom. Patio doors off the living room lead to a private deck, perfect for morning coffee or relaxing evenings.Upstairs, youll find 3 generously sized bedrooms with California shutters throughout. The primary bedroom includes a 3pc ensuite, plus the added convenience of upper-level laundry.The fully finished basement offers a cozy rec room with a gas fireplace, ideal for family movie nights. Plus, an additional bonus room makes the perfect office, playroom, or hobby space with plenty of extra storage as well. Units like this dont come up often, dont miss your chance to call this home! (id:56889)
RE/MAX Escarpment Realty Inc.
109 Crewson Court
Erin, Ontario
Luxury bungalow on 2.5 Acres with Saltwater pool and stunning finishes. Step into elegance with this expansive, 2,665 sq ft brick and stone bungalow nestled on a picturesque 2-acre lot. Featuring 3 spacious bedroom and a thoughtfully designed open-concept layout, this home combines luxury, comfort, and functionality. From the moment you enter, the soaring 12-ft ceiling in the main foyer makes a grand impression, flowing into a bright and airy main floor with hardwood flooring throughout. The dining room boasts an elegant coffered ceiling and connects seamlessly to the gourmet kitchen through a stylish butler's pantry-ideal for entertaining. Oversized windows throughout flood the space with natural light and offer breathtaking views of the professionally landscaped backyard and inground saltwater pool- your own private retreat. The luxurious primary suite is a true escape, featuring a spa-like ensuite with a freestanding tub and an expansive walk-in closet. A second bedroom also offers a walk-in closet, providing comfort and convenience. The part finished basement expands your living space with a large great room, a 4pc bathroom, a home office (with its own walk-in closet), and plenty of room to grow. (id:56889)
RE/MAX Real Estate Centre Inc.
4054 Weimar Line
Wellesley, Ontario
Don't miss out on this immaculately maintained home sitting on an enormous country size 100.16 x 179.3 foot lot, located in the lovely countryside of the Township of Wellesley. The 2nd only home owners have lovingly maintained this property for 40+ years. The main floor boasts a large welcoming foyer entrance, a bright family size eat-in kitchen, separate dinning room, living room with a huge bay window o/looking front yard, family room w/fireplace wall feature w/wood stove f.p., main floor laundry room, 2-piece washroom & 4 season sunroom w/two large sliding glass doors accessing the backyard gardens, deck, in-ground pool & patio area. The 2nd floor has 4 bedrooms, the master bedroom has a 3-piece ensuite, large double closet & vanity sitting area, generous size 2nd & 3rd bedrooms both w/double closets & large windows, a 4th bedroom perfect for babies room and/or office space & a family size 4-piece washroom. The finished basement has a separate side entrance, great potential for in-law-suite or rental, a large family den w/built in bar area, a pool table room, games room, 2-piece washroom w/shower & sink, a sauna, cold room, work/storage & utility rooms. Outside oasis & great curb appeal with beautiful landscaped gardens surround the home, a covered front porch entry area, a double wide concrete driveway w/parking for 6, attached 2 car garage w/inside entry to home, a 2nd new detached garage with indoor sitting area & outdoor covered porch facing the large vegetable garden. Peaceful country living & just minutes from all the amenities of Waterloo. This home is ready for the next family to make it their own! *See attached feature sheet for extensive list of updates, renovations & other property information* (id:56889)
Century 21 Regal Realty Inc.
98 Carrick Trail
Welland (Hwy 406/welland), Ontario
Welcome to maintenance-free living in the highly desirable and active adult community of Hunters Pointe. This fully finished end unit bungalow townhome features 4 bedrooms, 3 full bathrooms and upgrades throughout. Just built in 2020. The bright and spacious main floor features high ceilings, beautiful hardwood with an open concept floor plan, including entry from your double garage and stunning foyer. The eat-in kitchen over looks your formal living space and features Cambria quartz countertops and island, high end stainless steel smart appliances including Samsung refrigerator, oven/microwave combo, induction cooktop, dishwasher, wine cooler and ceiling-height cabinetry. Walk out to your beautiful backyard from your dining area, making outdoor entertaining a breeze. The king-sized master suite is complete with walk in closet and stunning 4PC ensuite with double sinks and oversized walk in shower. Another large bedroom, 4PC bathroom and laundry room with storage complete the main floor. The basement offers even more living space with 2 more additional bedrooms, a large family room, 3PC bathroom and an abundance of storage. Curb appeal galore with beautiful, poured concrete double driveway, back yard also features a large poured concrete patio. Enjoy entertaining with gas line hook up for firepit and BBQ. Take advantage of the Clubhouse with a meeting room and dual party rooms one of which can accommodate up to 200 guests. It also includes saltwater pool, hot tub, sauna, fitness centre, library, game room, tennis and pickle ball courts, darts and so much more! This centrally located home offers easy highway access and close to all amenities. The association fee of covers lawn care, snow removal and access to clubhouse. Nothing to do but move in and enjoy socializing with your new community! (id:56889)
RE/MAX Escarpment Realty Inc.
7 - 527 Shaver Road
Hamilton (Ancaster), Ontario
Modern 2022-built end-unit townhouse in the desirable Montelena community of Ancaster perfect for first-time buyers, young professionals, or investors. This beautifully designed home offers approximately 1,410 sq ft of finished living space with a bright, open-concept layout and stylish, contemporary finishes throughout. Absolutely nothing to do but move in. The main floor features 9-foot ceilings, luxury vinyl plank flooring, and expansive windows that fill the space with natural light. As an end unit, enjoy additional side windows on the staircase and the benefit of only one shared wall. Enjoy meals in your elevated dining area with views of peaceful farm fields across the street. The upgraded kitchen includes quartz countertops, stainless steel appliances, a central island with seating, subway tile backsplash, and ample storage ideal for cooking, hosting, or day-to-day living. The dining and living areas flow effortlessly to the private rear yard perfect for sipping wine and enjoying quiet evenings with no rear neighbours and glowing sunsets. Upstairs features two spacious bedrooms, including a primary retreat with double walkthrough closets and elegant 3-piece glass shower ensuite, along with a second full bathroom (including bathtub) and upper-level laundry. The entry level offers a versatile third bedroom or home office plus a third full bathroom perfect for guests who may stay a night, or for those who work remote. Additional highlights to the home include oak staircases, designer lighting, upgraded pot lights, central air, a private driveway, and an attached garage with frosted-glass door that fills the space with natural light ideal for an at-home gym or hobby area if indoor parking isnt needed. Minutes to Hwy 403, schools, parks, trails, golf, and all major amenities. This move-in ready home offers a perfect blend of modern style, smart design, and unbeatable location. (id:56889)
Real Broker Ontario Ltd.
10 Hoodless Court
Brantford, Ontario
Welcome to this beautifully updated 4-bedroom, 3.5-bathroom home located on a quiet cul-de-sac in the highly desirable West Brant community. This spacious, move-in ready property offers modern living, a large private yard, and thoughtful upgrades throughout. Kitchen fully renovated (2023) White cabinetry Quartz countertops Stainless steel appliances Under-cabinet lighting Carpet-free main floor with: Formal dining room Grand family room featuring a 17-ft stone fireplace Finished basement Luxury vinyl plank flooring (2025) Large rec room Office/den Full bathroom Spacious primary suite with walk-in closet & soaker tub New roof (2023) Energy-efficient windows and doors (2024) Smart insulated garage doors with cameras (2024) Repaved driveway and walkway (2024) Outdoor Features: Large, private fenced yard Above-ground pool Outdoor fireplace Two storage sheds This property offers the perfect combination of peace, privacy, and modern style. Just move in and enjoy! (id:56889)
The Agency
63 Brook Street
Cambridge, Ontario
Discover the potential of this stately red brick duplex, a legal non-conforming two-unit home that blends timeless character with incredible versatility. Whether you're seeking an income-generating property, space for extended family, or a canvas for your next renovation project, this residence offers a wealth of opportunity in one of East Galts' most charming residential neighbourhoods. The home features two fully self-contained units, each with its own entrance, hydro meter, and in-suite laundry, ideal for rental income or Airbnb opportunities, multi-generational living, or a future single-family conversion. The lower level offers walkout access to a private deck and rear yard, along with a cozy seasonal room and basement storage. The upper unit is bright and spacious, filled with natural light and character-filled details throughout. Nestled on a quiet street just minutes from the Gaslight District, the Grand River, and downtown Galts' shops, pubs, dining, and live theatre, this property offers walkability and lifestyle appeal in a growing and vibrant community. With ample parking for four vehicles, a generous lot, and flexible zoning, this is a rare chance to secure a property that offers both immediate value and long-term upside. Whether you're looking to invest, nest, or restore, 63 Brook Street is a solid opportunity not to be missed. Schedule your private showing today! (id:56889)
RE/MAX Icon Realty
7260 Lionshead Avenue
Niagara Falls (Oldfield), Ontario
Premium Location Golfers Dream Home by Thundering Waters Golf Course! Step into luxury living in this beautifully fully furnished 4-bedroom, 3-bathroom detached home, perfectly positioned at the clubhouse entrance of Thundering Waters Golf Course a true golfers paradise! Located just minutes from the world-famous Niagara Falls, this home combines lifestyle, convenience and elegance. Built in 2016, this modern residence features: Open-concept main floor with a spacious Great Room and cozy fireplace, Modern kitchen with quartz countertops & sleek finishes, Direct garage access into the home for added convenience ,Finished basement ideal for a family room or recreation space, Second-floor laundry and a no walkway front for added privacy, Spacious master bedroom with a luxurious 4-piece ensuite, Backs onto the golf course parking lot for quick access and no backyard neighbours. This is a rare opportunity to own a turn-key home in a prime location whether you're a golfer, retiree, investor, or simply looking to enjoy the beauty and lifestyle of Niagara living (id:56889)
RE/MAX Gold Realty Inc.
74 Gellert Drive
Woolwich, Ontario
Welcome to 74 Gellert Dive, Breslau - This exquisite 2,600 sq. ft. Thomasfield-built residence, ideally located in an exclusive enclave on the edgeof Kitchener and backing onto serene green space. Designed for both elegance and comfort, this newer home showcases premium finishes and athoughtfully curated floor plan that caters to modern lifestyles. Step into the grand formal living room, where a soaring two-storey ceiling sets animpressive tone, complemented by a formal dining room ideal for sophisticated entertaining. The chefs kitchen is a culinary masterpiecefeaturing a striking centre island, high-gloss custom cabinetry, and a spacious dinette with direct access to a fully fenced backyard, blendingindoor luxury with outdoor leisure. Anchored by rich hardwood flooring and a cozy gas fireplace, the family room offers a warm and invitingatmosphere with clear sightlines to the kitchenperfect for gatherings both large and small. A sunken main floor laundry room doubles as apractical mudroom, with direct access to the oversized double garage. The expansive primary suite is a true retreat, offering a generous walk-incloset and a spa-inspired 5-piece ensuite with a curb-less glass shower, dual vanities, and a deep soaker tub. Three additional well-appointedbedrooms complete the upper level, providing ample space for family and guests. Meticulously maintained and loaded with upgrades, this ismore than just a homeits a lifestyle. Enjoy the tranquility of nature with the convenience of city access. An exceptional opportunity awaits inone of the regions most sought-after communities. (id:56889)
Exp Realty




