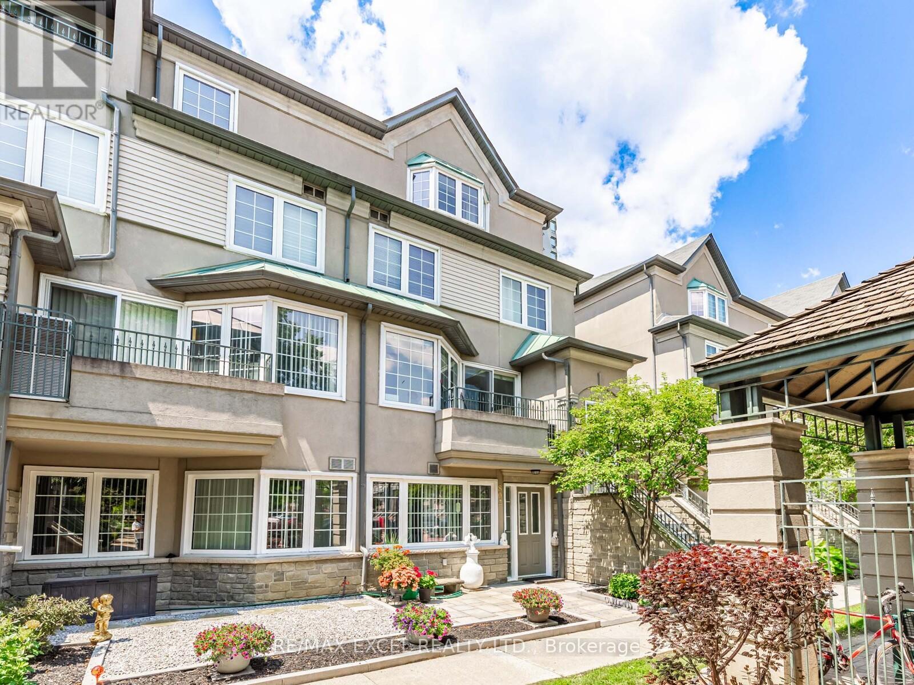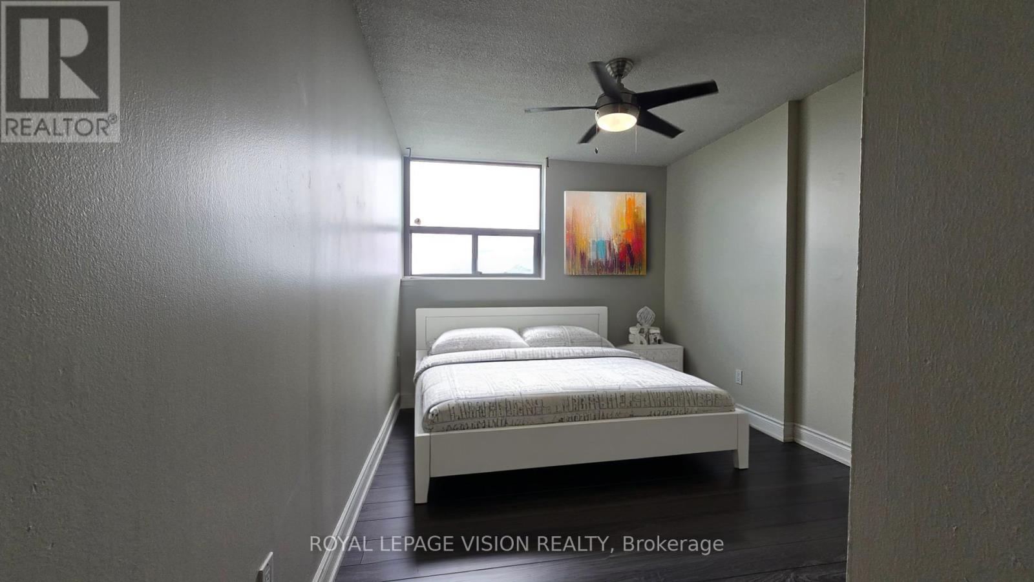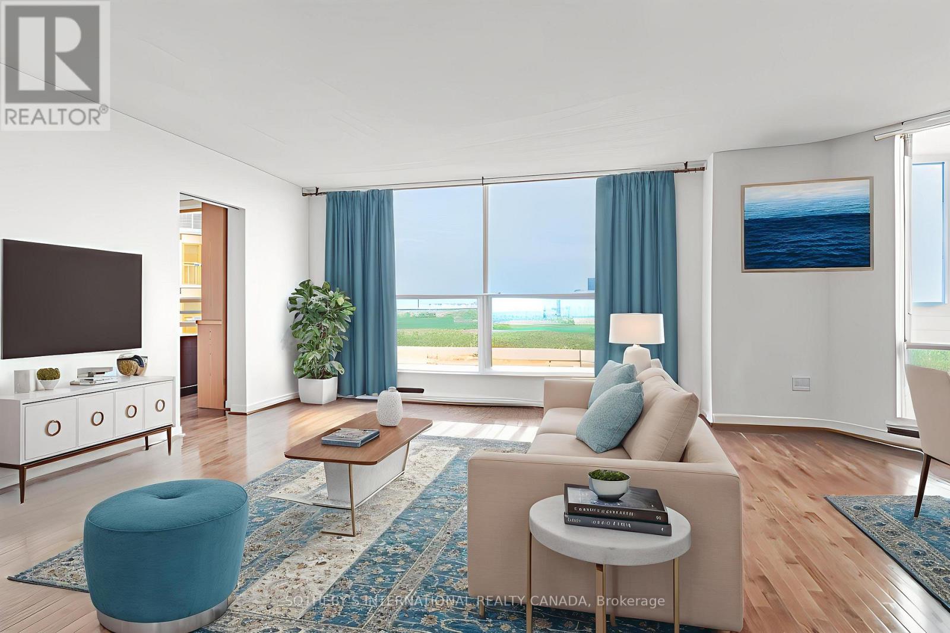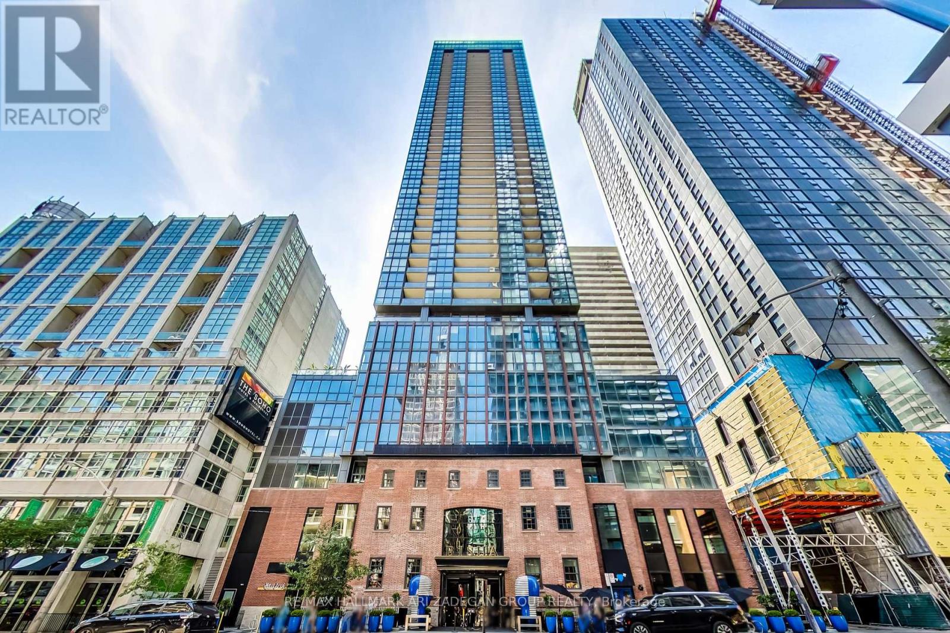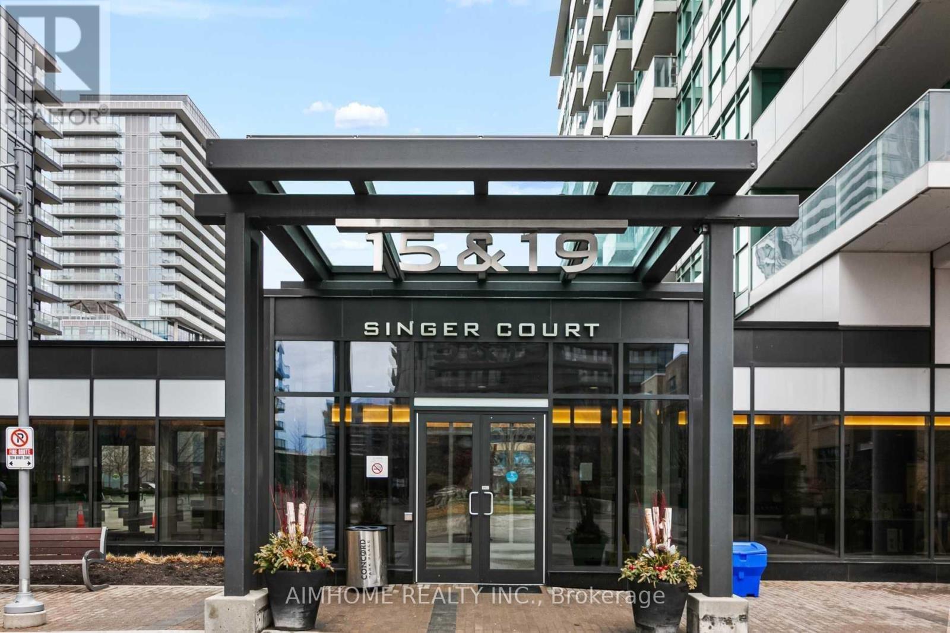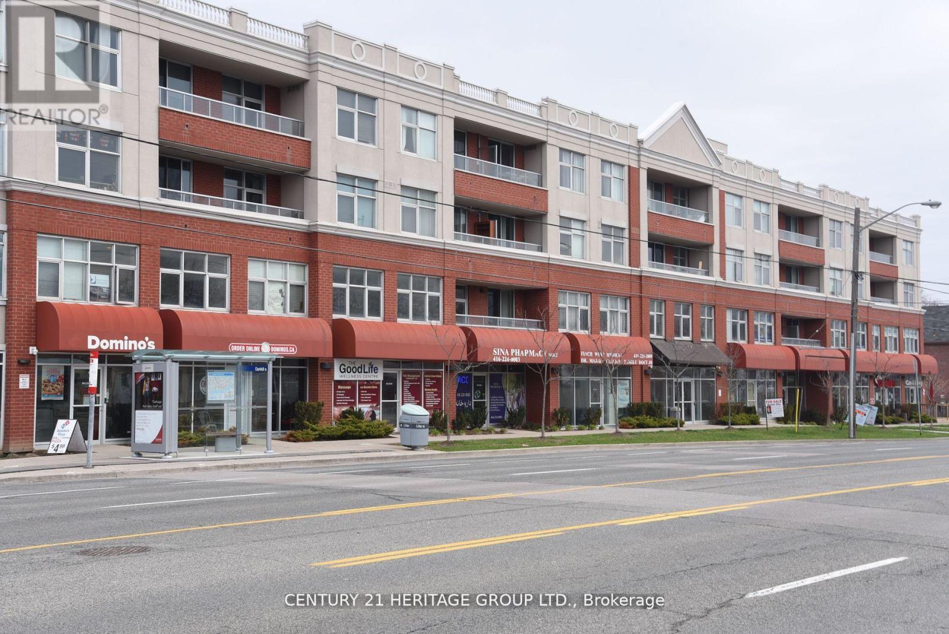802 - 188 Bonis Avenue
Toronto (Tam O'shanter-Sullivan), Ontario
Luxurious Tridel-Built Townhouse in Prime Location! Spacious approx. 1,423 sq ft layout featuring 2 bedrooms, 2 bathrooms, and one parking spot. East-facing unit overlooking visitor parking. The oversized primary bedroom includes a 4-piece ensuite and walk-in closet. Open-concept living/dining area with laminate floors throughout. Recent updates: new windows (2022) and private patio garden (2024). Enjoy 24-hour gated security, indoor swimming pool, party room & more. Conveniently located just steps to TTC, Walmart, supermarkets, shopping plaza, and library. Quick access to Hwy 401. Move-in ready! (id:56889)
RE/MAX Excel Realty Ltd.
1506 - 100 Wingarden Court
Toronto (Malvern), Ontario
Spacious & Bright living space. Living/Dining room/Kitchen. 2 Full Bathrooms. Large Master bedroom with his & hers Closet & 4pc Ensuite Bathroom. Laminate Flooring and Ceramic flooring throughout. Ensuite Laundry. Underground Parking. Close to Schools, Library, Parks, Public Transit, Shopping Centers, and much more. (id:56889)
Royal LePage Vision Realty
1734 Broadoak Crescent
Pickering (Amberlea), Ontario
Welcome to 1734 Broadoak Crescent Where Comfort Meets Opportunity in the Heart of Pickering's Amberlea Neighborhood. This Beautifully Maintained 4+1 Bedroom, 4-Bathroom Detached Home Offers the Ideal Blend of Functional Space, Thoughtful Design, and Endless Potential. All Nestled on a Quiet, Family-Friendly Crescent in One of Pickering's Most Sought-After Communities. Step Inside to Find Sun-Filled Living Areas with an Open-Concept Flow Perfect for Entertaining and Family Life. Upstairs Features Four Generously Sized Bedrooms Including a Spacious Primary Suite with a Private Ensuite. Downstairs, the Fully Finished Walk-Out Lower Level Includes a Second Kitchen, Large Living Space, and Private Entrance. Perfectly Suited as an In-Law Suite or Future Income-Generating Opportunity for the Right Investor. Outside, Enjoy Low-Maintenance Landscaping with Stamped Concrete Pathways Along the Side and Rear of the Home, No Grass Cutting Required! A Large Upper Deck Offers Scenic Views of the Parkland Directly Behind, While the Fully Open Backyard Provides a Serene, Tree-Lined Escape for Play and Relaxation. This Home Also Features a Double-Car Garage with Extended Driveway Parking, Backs Onto a Large Community Park with Trails, Playgrounds, and Sports Fields, and Sits Just Steps Away From Top-Rated Schools, Shopping, Restaurants, Public Transit, and Highway 401. Located in the Coveted Amberlea Neighborhood, Known for its Family-Oriented Atmosphere and Proximity to All Urban Conveniences. This Home Presents the Perfect Opportunity to Settle Into a Move-In Ready Residence with Room to Add Personal Touches and Long-Term Value. Don't Miss Your Chance to Own in this Peaceful Yet Connected Pocket of Pickering. **NEW FURNACE, NEW AC, NEW HWT, NEW ROOF** (id:56889)
Exp Realty
2352 Concession Rd 8
Clarington, Ontario
Welcome to your own private oasis with endless possibilities! Nestled on a spectacular 2.1-acre flat lot just east of Enniskillen, this beautiful country property is surrounded by mature trees, offering unparalleled privacy and tranquility. Step inside to discover 5 spacious bedrooms, including a unique loft/secret playroom accessible by its own charming Harry Potter-style staircase - perfect for kids or a creative hideaway. The home has been thoughtfully renovated and meticulously maintained, blending comfort with character. The main floor features a large living room highlighted by a wood-burning fireplace and elegant stone accent walls. The kitchen is a chefs delight with newly upgraded quartz countertops, while the formal dining room seats 810 comfortably and includes a cozy gas/propane fireplace. From here, glass doors lead to an expansive patio and a second wood-burning fireplace - ideal for year-round entertaining or peaceful relaxation. The oversized double garage offers ample space for cars, oversized trucks, or extra storage. Outside, you'll find a charming chicken coop ready for raising chickens and Poultry, plus a wide driveway with parking for up to 10 vehicles. Located just 14 minutes from Oshawa Costco and all big stores, with easy access to Highways 401 and 407, and surrounded by stunning conservation areas and multi-million-dollar estates this is a rare opportunity not to be missed. Come experience the privacy, charm, and potential this exceptional property has to offer! (id:56889)
Royal LePage Terrequity Realty
317 - 510 King Street E
Toronto (Moss Park), Ontario
Welcome to Suite 317 at 510 King Street East. This gorgeous updated unit offers a stylish blend of character and modern comfort. The open-concept kitchen features stainless steel appliances, a breakfast island, and an adjacent dining area perfect for hosting. A striking brick accent wall adds warmth and personality to the space. The large living room opens to a spacious covered balcony, ideal for relaxing or entertaining. The primary bedroom includes floor-to-ceiling windows, a double closet, and a private ensuite. The second bedroom also features a double closet, providing ample storage. Convenient location steps from TTC, close to the DVP and minutes from the Gardiner Expressway. (id:56889)
Royal LePage Signature Realty
1403 - 240 Heath Street W
Toronto (Forest Hill South), Ontario
Welcome to Village Park at 240 Heath Street West a rare opportunity in the heart of Forest Hill.This bright and spacious suite offers approximately 1,939 square feet of comfortable living with two bedrooms, two full bathrooms, and a sunroom-style solarium that showcases tree-top northeast views. Move-in ready and impeccably maintained, the layout is both generous and functional, with an open-concept living and dining area featuring rich hardwood flooring and expansive windows that fill the space with natural light.The kitchen has offers ample counter space, plenty of cabinetry, and a cozy eat-in area perfect for casual meals. Both bedrooms are well-sized, and the enclosed balcony offers added flexibility - ideal as a home office, reading nook, or extra lounge area. With only four suites per floor, this quiet and well-managed building is known for its strong sense of community and exceptional service. Amenities include 24-hour concierge services, an indoor pool with saunas, a recently renovated lobby, large party/meeting room, well-equipped exercise room, visitor parking, library lounge, and updated common areas. Thoughtful, long-standing staff ensure a secure and welcoming environment. One parking space and the use of a locker are included for added convenience. Enjoy an easy walk to the Forest Hill Village shops and restaurants, Loblaws and the LCBO on St. Clair Avenue West, public and private schools, scenic ravine trails and nearby parks. The TTC is just steps away, offering quick access to downtown and surrounding areas. Whether you are downsizing or simply ready for a change, this is a classic suite in a highly sought-after neighbourhood. Suites of this size and style rarely become available-take advantage of this exceptional opportunity while it lasts. **Property has been virtually staged. (id:56889)
Sotheby's International Realty Canada
3108 - 88 Blue Jays Way
Toronto (Waterfront Communities), Ontario
Luxury living at Bisha Private Residences! Spacious 2bed/2bath suite with most desirable SW corner views of the CN Tower, Rogers Centre, downtown and the lake. $$$ Upgrades by Professional Designer and Could be Sold as a Fully furnished & turn key ready for an executive rental or enjoy the boutique lifestyle of King West. 1 parking & 1 locker included.EXTRAS: Amenities include: rooftop lounge/infinity pool, gym, catering kitchen accompanied by ground floor cafe and restaurants. Welcome to Torontos trendiest address. Custom drop ceilings, Pot lights, Custom Cabinetary and Custom Drapery. (id:56889)
RE/MAX Hallmark Ari Zadegan Group Realty
5406 - 100 Harbour Street
Toronto (Waterfront Communities), Ontario
You'll be happy on Harbour Street, where luxury meets convenience in the heart of downtown Toronto. This freshly painted, bright, and airy east-facing residence spans 785 square feet and features a spacious 2-bedroom layout with 2 full bathrooms. Built by the renowned Menkes, the unit showcases a well-designed floor plan with 9-foot ceilings and expansive windows that flood the space with natural light and epic views. The modern kitchen is equipped with top-tier built-in Miele appliances, quartz countertops, and a functional island, perfect for everyday living or entertaining. The generously sized primary bedroom includes a 4-piece ensuite, while the second bedroom offers flexible use with a built-in Murphy bed to be used as a second bedroom or a private home office. Residents enjoy access to an impressive array of amenities, including a state-of-the-art fitness center, along with other top-tier amenities like an indoor pool and spa. The fitness center is designed to cater to fitness enthusiasts looking to maintain an active lifestyle. Additional amenities include a fantastic 24-hour concierge, an outdoor terrace with BBQ facilities, an impressive business centre and co-working space, theatre and fireplace lounges, a party room, games room, children's play lounge, and well-appointed guest suites. Direct indoor access to Scotiabank Arena, Union Station, the TTC subway, GO Transit, and the P.A.T.H. ensures unbeatable connectivity. Just steps from Queens Quay, the Financial and Entertainment Districts, St. Lawrence Market, and Maple Leaf Square, this location offers the ultimate in urban living. Whether you're looking to enjoy Toronto's best shopping and dining or invest in one of the city's most sought-after addresses, this stylish suite has it all. (id:56889)
RE/MAX Plus City Team Inc.
1616 - 138 Downes Street
Toronto (Waterfront Communities), Ontario
Excellent central location near the lake and transit, walking distance to Union Station, shopping, financial district and Lakeshore. Close to grocery store. Great building amenities with state of the art aerobics and spinning room, basketball court and indoor pool, outdoor terrace with BBQ, theatres and party room. (id:56889)
Royal LePage Real Estate Services Ltd.
Bsmt 2 - 527 Glengarry Avenue
Toronto (Bedford Park-Nortown), Ontario
Fantastic Opportunity To Live In The Highly Desired Bathurst And Lawrence Neighbourhood! 2 Bedrooms, 1 Bathroom, Private Kitchen, Separate entrance, Steps To Ttc, Walk To Subway, Close To Shops, Restaurants, Grocery Stores, Malls! All Utilities Included! (id:56889)
Century 21 Leading Edge Realty Inc.
921 - 19 Singer Court
Toronto (Bayview Village), Ontario
1028 sqft plus 63 sqft balcony With Breathtaking Unobstructed View, Excellent Location & Building, Bright & Spacious Corner Unit, Functional lay-out 2+Den with 2 Bath, Full of Daylight, One Parking and One Locker, Floor-To-Ceiling Windows S/S Appliances, Gourmet Kitchen, Stacked Washer/Dryer, Steps To 2 Subway Stations, Oriole Go Station, North York General Hospital, Groceries, IKEA, Canadian Tire, Health Care Centre, Coffee Shops, Walking Paths And Parks, YMCA, Restaurants, Bayview Village Mall, High Ranking School, Enjoy Amenities: Indoor Swimming Pool, Sauna, Indoor Children Play Area, Well Equipped Gym, Indoor Basketball Court, Party Room, Visitor Parking, 24 Hrs Concierge/Security, Close To Hwys, Billiard Room, Yoga Room, Foosball, Karaoke Room, much more. The Seller will replace the carpet to vinyl or laminate (id:56889)
Aimhome Realty Inc.
203 - 222 Finch Avenue W
Toronto (Newtonbrook West), Ontario
Self-Standing Professional Condo Complex. Offices Are Facing Finch Ave. Ideal For Lawyers, accountants, Doctors/Clinics, X-Ray, Lab, Diagnostic Clinic Or Professional Office Use. Could be merge with adjusted unit to make up to 1312 Sq. Ft. Other Building's Tenants Include Lawyers, Accountants, Pharmacy, Medical Doctor, Chiropractic & Wellness Clinic, Dental Office, Coffee Shop, Art Studio & Dominos Pizza. Universal Washrooms In Hallway. Bright Space With Balcony facing Finch Ave. Window In Every Room. On Site visitor Parking For Clients. One Underground Parking including the price. (id:56889)
Century 21 Heritage Group Ltd.

