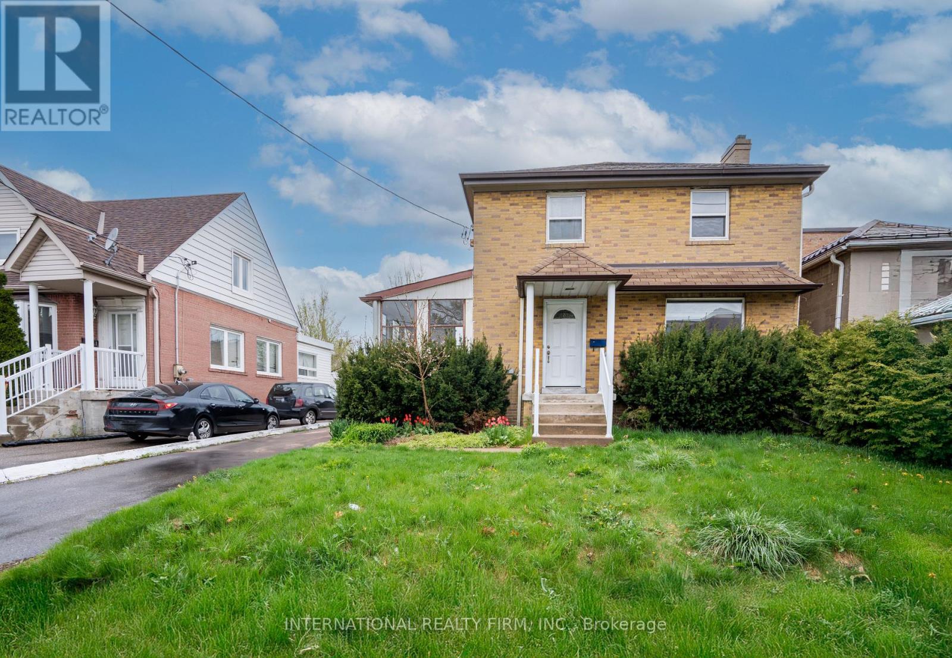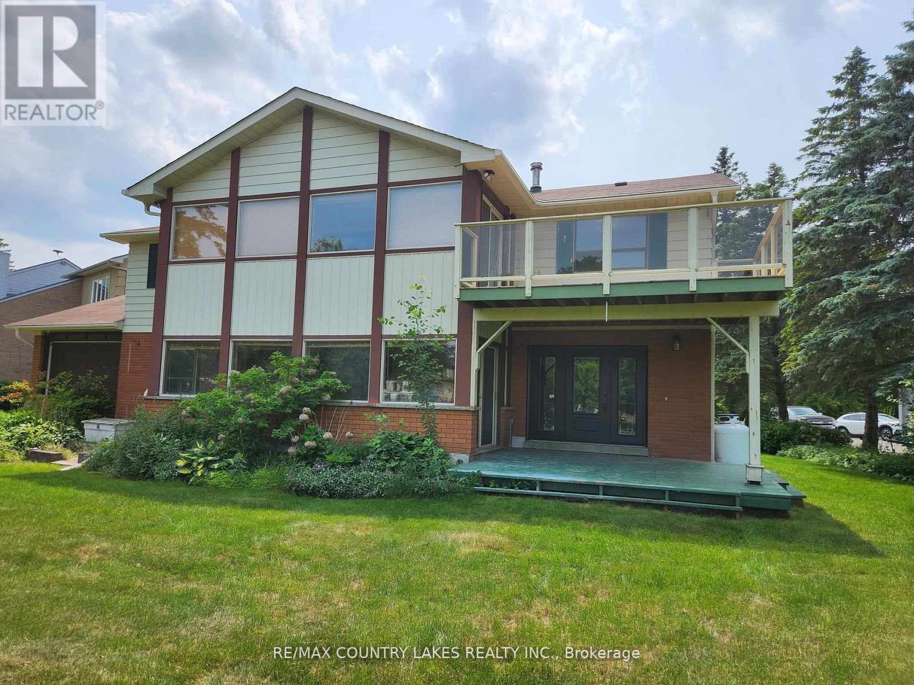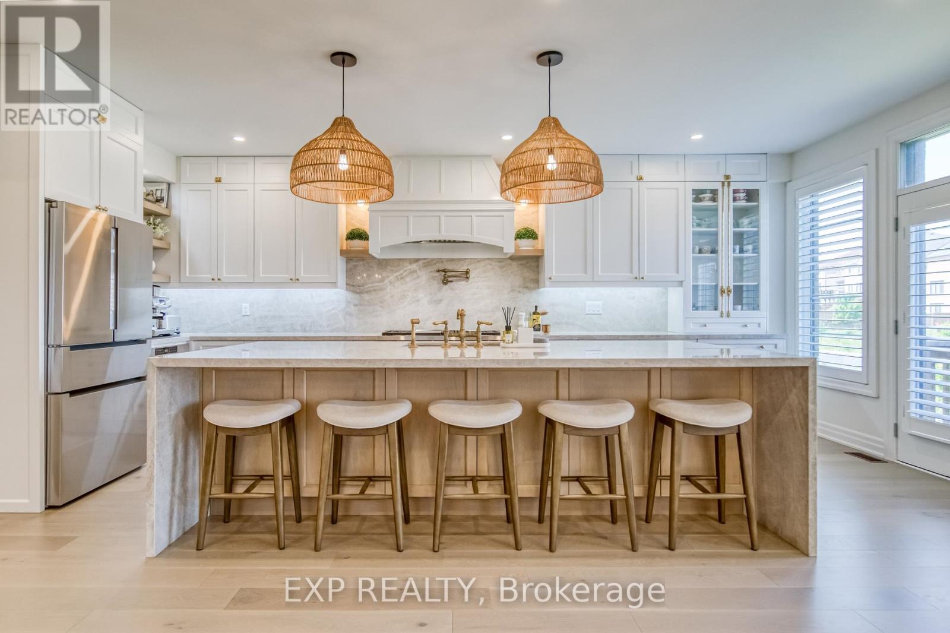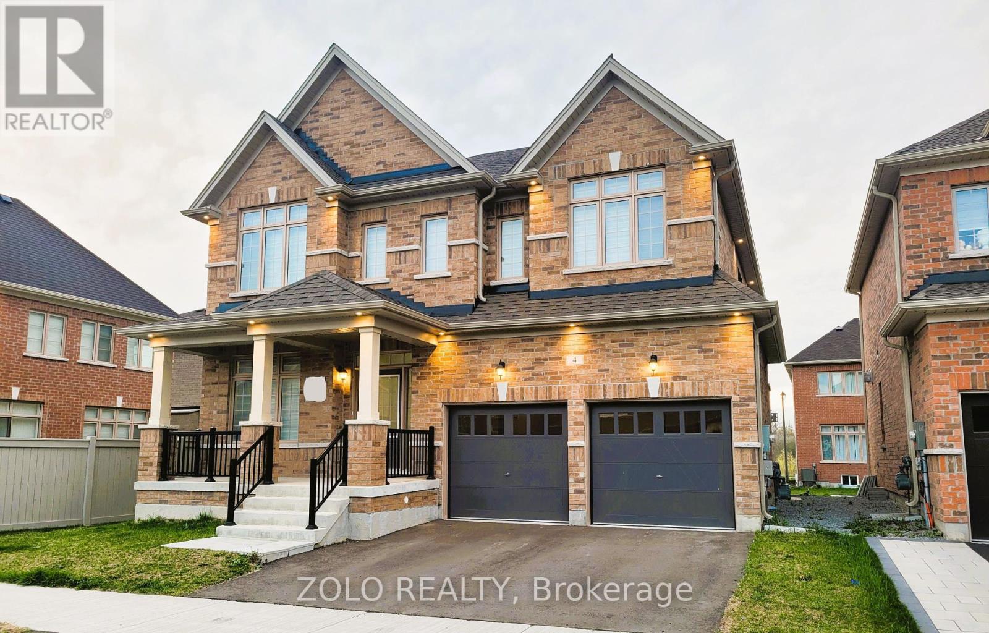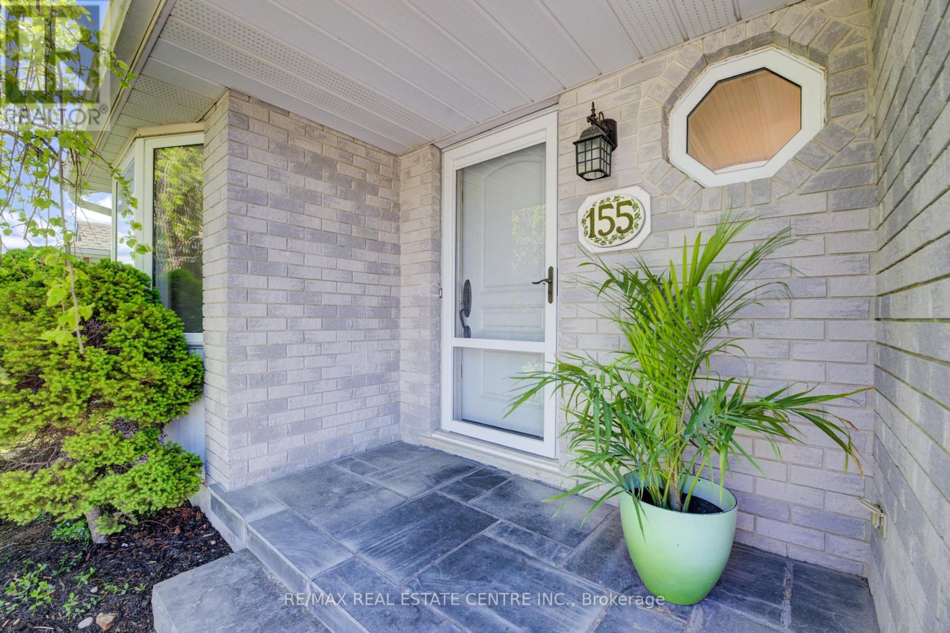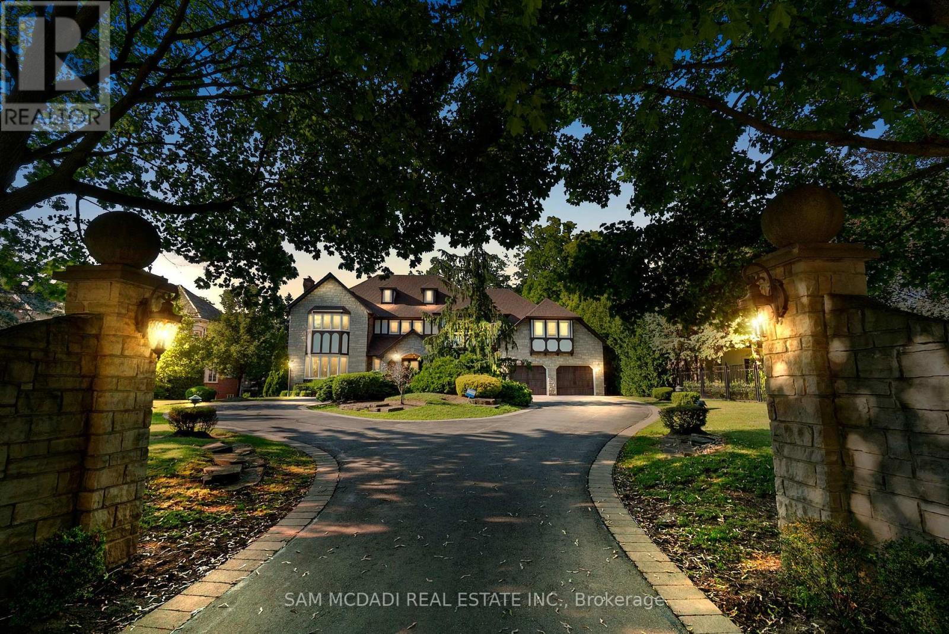224 King Street
Toronto (Weston), Ontario
Bright and generous sized 2-storey 3-bedroom detached house on a great lot awaiting for your customization and personal touch! Finished Basement with a 3-piece bath is great option for an in-law suite or for additional income. Close to the major highway 400 and public transit it is convenient as both residential and rental investment. (id:56889)
International Realty Firm
Upper - 104 Turtle Path
Ramara (Brechin), Ontario
Beautifully renovated upper 2+ bedroom, 2 full bath. This unit is over 1500 sq ft of renovated living. Direct waterfront with a 3 season sunroom! Move in ready.Enjoy what LAGOON CITY, has to offer in all 4 seasons. Swimming, boating, fishing, ice fishing, walking trails, snowmobiling and so much more . Private beaches offer summer relaxation and fun! (id:56889)
RE/MAX Country Lakes Realty Inc.
42 Meadow Vista Crescent
East Gwillimbury (Holland Landing), Ontario
Welcome to 42 Meadow Vista Crescent, a true showstopper in the prestigious Hillsborough community of Holland Landing! This executive detached home offers over 2,700 sqft of luxuriously upgraded living space with more than $400K spent on builder and post-construction enhancements. From the moment you walk in, youll notice the elevated design with 9' smooth ceilings on both the main and upper floors and upgraded 8' tall doors and doorways throughout and elegant custom wainscoting throughout the hallways and main living areas setting the tone for timeless sophistication. Rich hardwood flooring flows seamlessly across the entire home, paired with upgraded designer tile in all bathrooms.The centerpiece? A jaw-dropping Taj Mahal-inspired kitchen that cost nearly $200K to construct, featuring full-slab Taj Mahal Quartzite counters and backsplash, top-of-the-line Wolf and Bosch appliances, and not one but two dishwashers. Its a chefs dream and an entertainers paradise. Originally designed as a 4+den, the layout has been smartly reimagined by converting the den into a custom walk-in closet fit for any fashion enthusiast, giving the already-spacious primary suite even more room to unwind. All bathrooms feature upgraded black fixtures that complement the sleek black hardware on every door. Set on a premium pie-shaped lot that widens at the rear and backs onto a peaceful ravine, this home also features an unfinished walk-out basement ready for your personal touch. Just steps from expansive community parks and minutes to Yonge Street conveniences, plus quick access to both Hwy 404 and 400. This is luxury living with no compromises just move in and enjoy! (id:56889)
Exp Realty
4 Bruce Welch Avenue
Georgina (Keswick South), Ontario
LIKE NO OTHER IN THE NEIGHBORHOOD! NEW Stunning Modern *2 YEAR OLD* Detached House With Double Car Garage *ON 50FT PREMIUM CORNER LOT* Immersed With Exquisite Living In The NEW Master Planned Community Of Keswick. Spacious Den And 4 Upper Bedrooms Each With Walk-In Closet And 4 Bathrooms. Plenty Of Natural Light For All Rooms. *MODERN UPGRADES IN WHOLE HOUSE* Including *HARDWOOD FLOORING THROUGHOUT* Den, Dining Room, Family Room, Main And Upper Hall. *9FT CEILING ON THE MAIN FLOOR And *SMOOTH CEILINGS THROUGHOUT.* Large Dining Room. Extensive Family Room With Gas Fireplace And Large Picturesque Windows With NEW *CUSTOM-MADE ZEBRA BLINDS.* Royal Upgraded Stain Oak Staircase. Open Concept Kitchen & Breakfast Area With First-Class *KITCHEN BACKSPLASH TILES.* Custom-Made Large *PREMIUM KITCHEN ISLAND* Installed With 2 Easy Pull-Out Garbage Bins. Upgraded Cabinets And Quartz Countertops. *INDOOR AND OUTDOOR POT LIGHTS.* Complete Deck. *UPGRADED 24 x 24 FLOOR TILES* Throughout Foyer, Kitchen & Breakfast Area, Powder Room, Laundry Room, And Master Ensuite. Basement With Spacious *COLD ROOM* For Storage. Minutes From Hwy 404, Lake Simcoe, Costco, NEW Multi-Use Recreation Complex and Library, Walmart, Freshco, Canadian Tire, Dollarama, Beer Store, Fast-Food Chains, Claredon Beach Park, Schools, Shopping Centres, Banks, And Restaurants. Link Between Hwy 400 & 404 To Be Built Soon. (id:56889)
Zolo Realty
1504 - 1255 Bayly Street
Pickering (Bay Ridges), Ontario
EXTRAORDINARY CORNER UNIT with 225 Sq Ft wrap-around balcony offering stunning Lake Ontario views perfect for enjoying your morning coffee while watching the sunrise. This bright, upgraded unit is located in a well-managed condo and includes a den ideal for a home office. The modern kitchen features stainless steel appliances, quartz countertops, a custom backsplash, an under-mount sink, and extended upper cabinets for added storage. The primary bedroom boasts a 4-piece ensuite, a walk-in closet, and breathtaking south-facing views of the protected forest an incredible sight, especially in the fall. The second bedroom is conveniently located next to the second full bathroom and offers peaceful forest views as well. Both bathrooms are upgraded with quartz countertops and under-mount sinks. Additional features include a coat closet that can double as a pantry, and TWO parking spaces(tandem). Terrace type L-SHAPED Balcony with Wood-tiled flooring to enjoy breathtaking panoramic view. Residents enjoy full amenities, including a well-equipped gym, an outdoor pool with hot tub and loungers, a stylish party room with BBQs and outdoor space, 24-hour concierge service, and a secure, electronically controlled parcel delivery cabinet. Located just minutes from the GO Station, Highway 401, the Pickering waterfront trail, great local schools (including Montessori), parks, restaurants, and shopping. This move-in-ready home truly combines luxury, convenience, and natural beauty. No pets and no smoking. (id:56889)
Century 21 Percy Fulton Ltd.
Legal Basement - 100 Westbourne Avenue
Toronto (Clairlea-Birchmount), Ontario
*** LEGAL BASEMENT FULLY FURNISHED *** This Two-Bedroom Basement Apartment Offers A Fully Furnished (TV, 2Beds, Dining Set, Sofa , Coffee Table, etc As And Where Appears In The Pictures), Large Windows, Modern and Renovated, Separate Entrance, A Bright and Open Atmosphere That Really Doesn't Feel Like A Typical Basement Units. Ready To Move In and an Ideal Location of Scarborough Near Bus Stop, Close to GO Station and Victoria Park Subway Station, Park, Grocery, Stores! This Unit Also Features Private and Ensuite Laundry For Convenience, A Modern Three-Piece Bathroom, 2 Driveway Parking with Additional Available Street Parking. It is Ideal For A Small Family, A Couple, Or Working Professionals Seeking For A Comfortable and Private Living Space In A New Well-Maintained Home In An Exceptional & Quite Community. (id:56889)
Everest Realty Ltd.
155 Bankside Drive
Kitchener, Ontario
OPEN HOUSE THIS SATURDAY, JULY 12TH, 2-4! AAA Starter Home Super Cute, Fully Updated, and Perfectly Located! This charming and meticulously maintained starter home checks all the boxes! Built in 1992 and offering 1,262 sq ft of living space, plus a fully finished basement, its full of thoughtful updates and ready for you to move in and enjoy. The home boasts fantastic curb appeal and nicely landscaped and a professionally redone front porch finished with high-quality materials. Inside, its been completely repainted top to bottom in 2025, giving it a fresh, modern feel. Youll find a cozy rec room, and a bathroom on every levela 2-piece powder room on the main floor, a full 4-piece bathroom upstairs (fully remodeled in 2020), and an additional bathroom in the basement for added convenience. For practicality and parking, theres an attached garage plus a double drivewayaccommodating 3 cars total. Recent upgrades include a high-end front door with heavy duty, a premium screen door, newer patio door, and upper windows replaced in 2015 for improved efficiency. A new water softener was installed in 2024. The fenced backyard is perfect for summer BBQs, relaxing evenings, or a safe space for kids and petsan ideal setup for couples or young families. And when it comes to location, you cant beat it: This home is just steps from a playground, baseball diamonds, schools, grocery stores, and a beautiful greenbelt with walking trails. Youll enjoy quick access to the expressway and be just minutes from The Boardwalka major hub for shopping, medical services, Walmart, Costco, and more. Plus, it's only 10 minutes to two major universities. With a flexible closing date, this home adapts to your timelinewhether youre ready to move soon or need a little extra time. Dont miss this opportunity to own a stylish, updated home in a prime location. Youll feel right at home here! (id:56889)
RE/MAX Real Estate Centre Inc.
140 Windflower Drive
Kitchener, Ontario
Ideal for STUDENTS & PROFESSSIONALS! Welcome to this freshly painted, carpet-free townhouse located in one of Kitcheners most desirable neighborhoods. Main entrance shared with upstairs tenants,Utilities shared at 35%. Close to top-rated schools, shopping centers, restaurants, and parks Quick and easy access to Highway 401 for commuters Situated in a safe, family-friendly, and convenient area. Students and room renters are welcome! Don't miss your chance to live in this superbly located and thoughtfully designed home. Book your showing today (id:56889)
Spark Realty Inc.
2235 Shawanaga Trail
Mississauga (Sheridan), Ontario
Presenting this custom built estate, set behind a gated private, tree-lined 100 x 250 ft lot, offering over 8,000 square feet of elegant, thoughtfully designed living space across three expansive levels. Crafted for discerning buyers who value space, privacy, and timeless design, this grand estate greets you with a soaring double-height foyer and sweeping staircase, setting the tone for the refined interiors beyond. Designed to impress, the main level features formal living and dining rooms, an appointed home office, a sun-filled family room with a stone surround fireplace. A chef's kitchen anchors the heart of the home, complete with granite counters, panelled appliances, and a large central island, seamlessly flowing into the breakfast area with tranquil garden views. With five spacious bedrooms and eight bathrooms, the home offers exceptional flexibility for growing families or multi-generational living. The main-floor guest suite provides privacy for in-laws or long-term guests, while upstairs, each bedroom includes its own ensuite. The luxurious primary retreat features a spa-inspired ensuite and walk-in closet, your private haven at day's end. The fully finished walk-out lower level is an entertainer's dream, featuring a second full kitchen, full bar, custom wine cellar, home gym, sauna, and expansive recreational spaces with multiple lounge zones and a fireplace. Whether you're hosting large-scale gatherings, accommodating extended family, or seeking rental income potential, this level is designed to elevate your lifestyle. Outdoors, mature trees surround the professionally landscaped yard, complete with stone patios, manicured gardens, and ample space for a future pool or outdoor oasis. Set within the exclusive Sheridan enclave, known for its proximity to top-rated schools, golf clubs, lakefront parks, and just minutes from the QEW. This is more than a home; it's an investment value in one of Mississauga's most desirable communities. (id:56889)
Sam Mcdadi Real Estate Inc.
375 Arden Crescent
Burlington (Shoreacres), Ontario
Exquisite Designer Home in Pristine Shoreacres! Unique 2-Storey + Split Level Design Brings Elegance, Charm and lots of Sunshine. HUGE 0.23 Acre Lot with PREMIUM 80ft Front and 125ft Depth + NO SIDEWALK. Almost Fully Rebuilt in 2018/19 Utilizing Existing and New Foundation into a Splendid Custom Home encompassing Latest Trends. 10ft Ceiling on Main Lvl; 9ft Ceilingon 2nd Lvl & Mudroom/Office. 8ft High Solidcore Doors on Main & 2nd Lvl. Approx 4000 Sq. Ft. Above Grade + Extra Living Space in Finished Basement with Open Concept Rec Room & 3 Pc Washroom + Crwal Space for Extra Storage. 6.5 Washrooms; All 4 Bedrooms have Ensuite Washrooms with heated floors. Lavish Primary Retreat on Exclusive Level with 14ft HighCeiling, Gas Fireplace & Magnificent 5-pc Ensuite. Huge Chef's Dream Kitchen with top of theline Appliances & Island. Magical & Bright Main Floor Family Rm with 2-Sided Linear Fireplace, Picturesque Windows Overlooking Huge Backyard with Tall Majestic Trees. Extravagant Wood-Paneling & Premium Wallpapers bring Elegance. Open Concept Basement Rec-Room with 3pc Washroom extends the functionality of this home. STATELY Curb Appeal; Natural Stone Front;Rustic Copper Bell-Roof Entrance; Huge Concrete Driveway. Walk to Lake Ontario; Ravines, Wooded Areas. Family Friendly Executive Neighborhood with Highly Rated Schools. (id:56889)
Royal LePage Real Estate Services Ltd.
Bsmt - 533 Kirkham Drive
Markham (Cedarwood), Ontario
Brand new legal walkout basement with tons of upgrades, featuring a modern kitchen, laminate flooring throughout, and a spacious open-concept layout. Large windows bring in plenty of natural sunlight, making the 2-bedroom unit bright and welcoming. (id:56889)
Royal LePage Ignite Realty
16 Melina Lane
Whitby (Brooklin), Ontario
Featuring nearly 3000 sq ft Living Space with a finished basement. This 3+1 Bed, 4 Bath Home includes an Entertainers Kitchen, with Stainless Steel Appliances, Stone Counters and a Bright Open-Concept Layout, Walk Out To backyard. Latest Style Vinyl floor in the whole house, Main-Floor Laundry, and a Finished Basement for even more Flexible Living Space with an extra Room & Cold Storage. Not to Mention features a private balcony with the Primary Bedroom, giving a relaxing evening sitting with a beautiful view. All the bedrooms come with walk-in closets for extra storage. Upgraded washroom with a standing glass shower, a luxurious 4-piece ensuite with a soaker tub and a separate Glass shower. Fully Fence a Private Backyard for kids to play & relax. Nestled on a Street Known for its Tight-Knit Community Vibes, From Halloween Parades. Just Steps to Multiple Highways, Regarded Schools, Splash Pads, Dog Parks and Kid Playgrounds. You are minutes from Downtown Brooklin's Historic Charm, Seasonal Festivals, and Future Community Centre, with Easy Highway Access for Commuters. 16 Melina Lane isn't Just a Home. It's A Community for Your Family to Thrive. (id:56889)
World Class Realty Point

