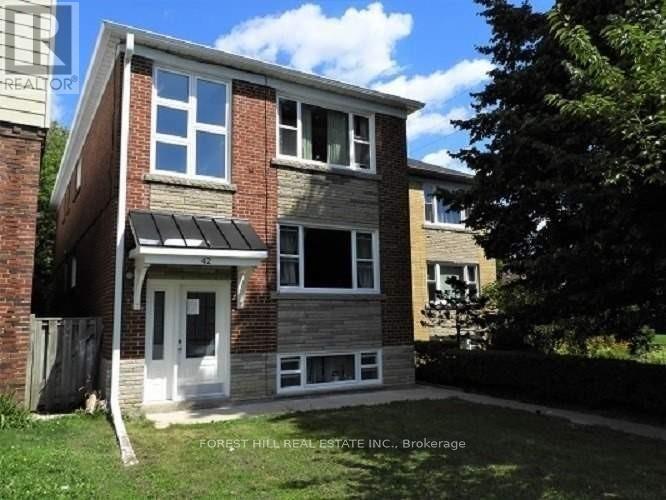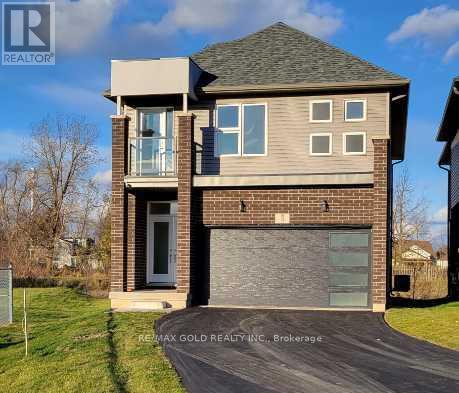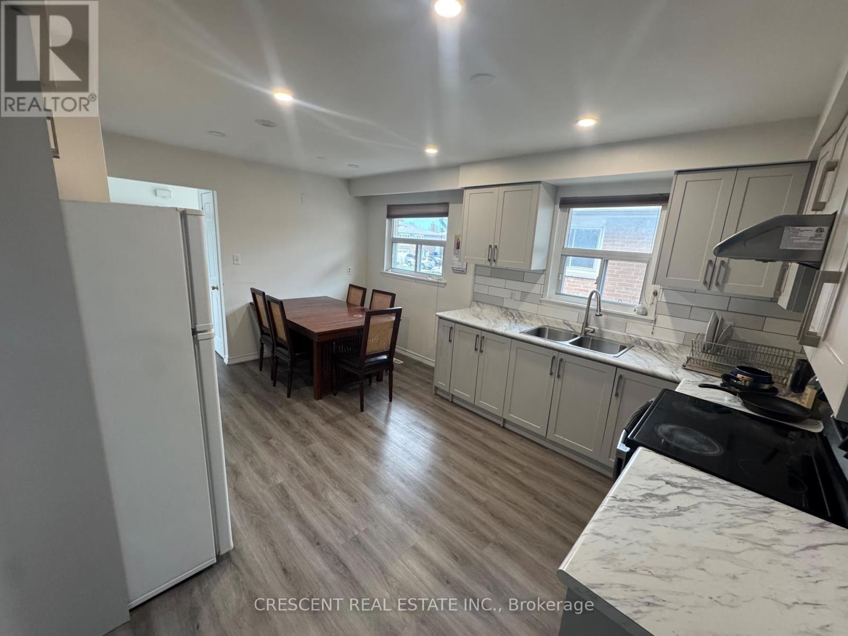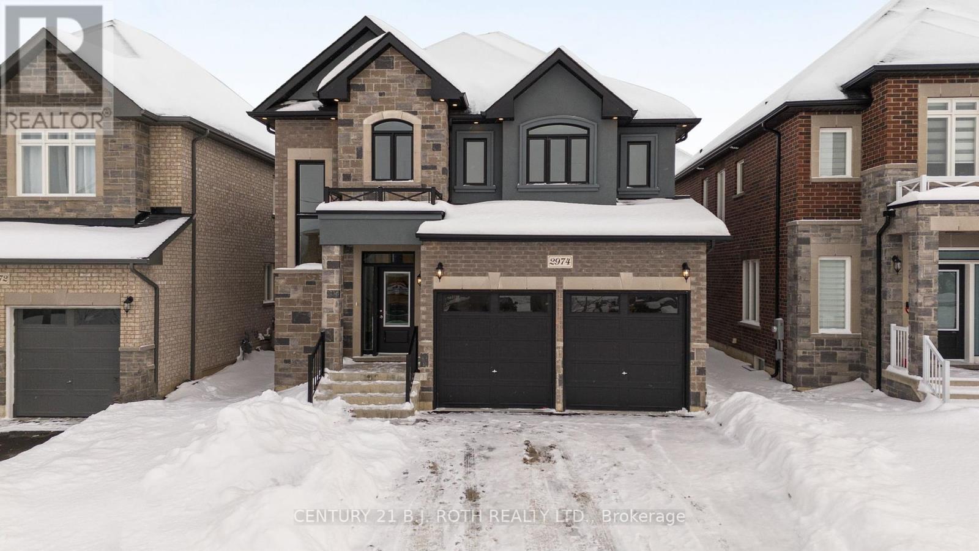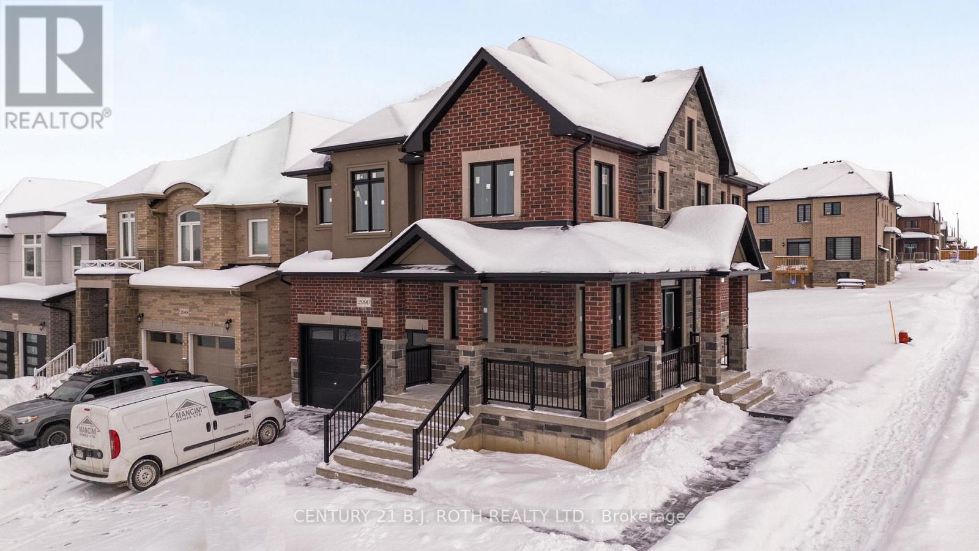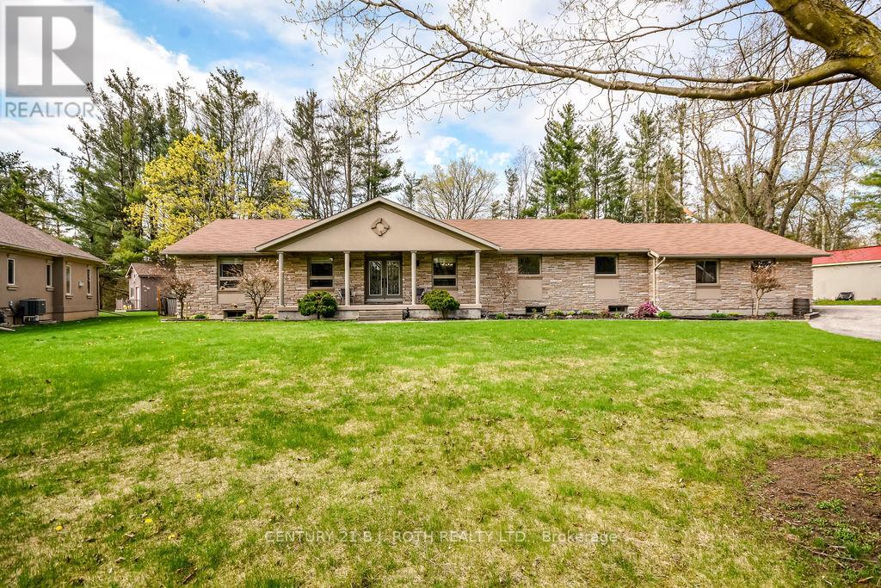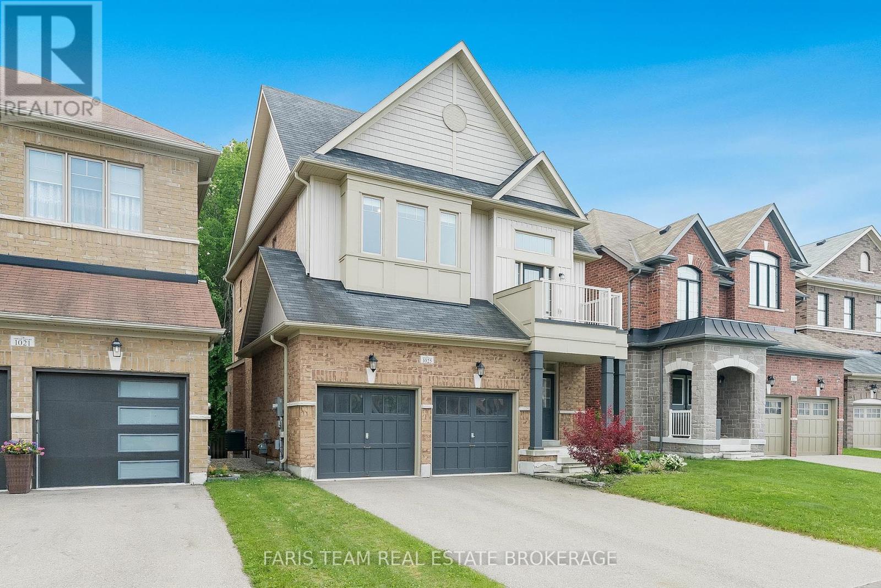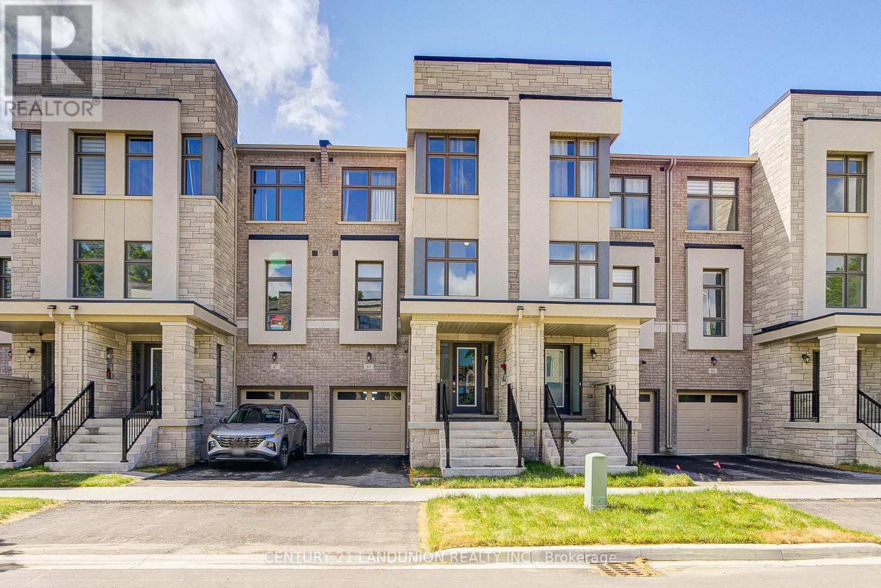1903 - 4099 Brickstone Mews
Mississauga (City Centre), Ontario
One Of The Best Locations And Floor Plans! This Bright Corner 2 Bedrooms Plus Den, 2 Bathrooms, 884 Sqft Plus 102 Sqft Balcony (Total 986 Sqft) Unit, All Laminate Flooring, Floor To Ceiling Windows, Spectacular Views Of The City And Lake, Modern Kitchen With S/S Appliances And Granite Counter Top, Walk To Square One Mall, Sheridan College, Central Library, Living Arts Centre, Ymca, Transportation, Hwys, Top Ranked Schools, 5 Star Amenities And Much More. Photos are before current tenant. (id:56889)
Royal LePage Real Estate Services Ltd.
4 - 42 Emerald Crescent
Toronto (New Toronto), Ontario
Prime Location in the New Toronto Area. This stunningly remodeled and upgraded unit, situated within an original brick 4-plex, is conveniently located just a stone's throw away from the lake. Enjoy easy access to parks, trails, TTC, medical facilities, shopping centers, schools, and downtown Toronto. With complete privacy, this unit features one bedroom, state-of-the-art stainless steel appliances. Embrace leisurely strolls to Cliff Lumsdon Park and bike trails, as this spacious and modernized unit, in close proximity to the lake, eagerly awaits to become your new home. (id:56889)
Forest Hill Real Estate Inc.
5 - 3317 Yonge Street
Toronto (Lawrence Park North), Ontario
This Unit offers tremendous exposure in a high-end and desirable location of Mid-Town Yonge Street. This boutique commercial space is 980 square feet in total. Occupancy can be immediate! Elevate your business with this modern retail space in the heart of the vibrant Yonge-Bedford Park corridor. Featuring a clean design, this unit offers the perfect blend of style and functionality. Positioned on bustling Yonge Street, it guarantees visibility, heavy foot traffic, and easy access to public transit. Ideal for a boutique store, Professional office, medical office, beauty related services, wellness studios and much more... The space is surrounded by affluent neighborhoods and thriving businesses. Don't miss this opportunity in one of Toronto's most dynamic commercial hubs. Unit comes with complete kitchen and private bathroom. Unit has an additional feature of a outdoor deck to allow indoor/outdoor feel. (id:56889)
Royal LePage Your Community Realty
Mccann Realty Group Ltd.
3 Caroline Street
Welland (Lincoln/crowland), Ontario
This beautiful 4-bedroom, 3-bathroom detached home is perfectly situated in a prime location, offering both comfort and convenience. This modern and contemporary home sits on a premium corner lot and backs onto no Neighbour. This home offers a spacious and functional layout, the property features plenty of large windows for bright living spaces, upgraded kitchen cabinets and island, well-sized bedrooms with large closet spaces, and modern washrooms. The basement is unfinished with 9 ft ceilings but has potential to finish in the future and generate additional income. This home is walking distance to the Diamond Trail Public School and Well and Hospital, minutes away from Hwy 406, Niagara College Well and Campus and all the other amenities. This beautiful home is an ideal choice for families, students, or investors. Nestled in a vibrant, family-friendly community, this is a fantastic opportunity you don't want to miss! Schedule a viewing today! (id:56889)
RE/MAX Gold Realty Inc.
Upper - 400 Pinemeadow Avenue
Mississauga (Cooksville), Ontario
Step into this beautifully updated upper-level home featuring modern LED pot lights throughout and a stunningly remodeled bathroom with luxurious finishes. This sun-filled unit offers three generous bedrooms, an inviting living space, and plenty of natural light all day long.Located in a prime Mississauga neighborhood just minutes from Square One Shopping Centre, Central Parkway Plaza, grocery stores, schools, community centers, parks, and public transit. Quick and easy access to Highways 403, 401, and QEW makes commuting a breeze. Basement NOT included. (id:56889)
Crescent Real Estate Inc.
2974 Monarch Drive
Orillia, Ontario
Fully built Mancini Homes, located in the highly sought after West Ridge Community on Monarch Drive. Home consists of many features including upgraded kitchen with quartz counter tops, gas fireplace, 9ft ceilings on the main level, rounded drywall corners, oak stair case, 5 1/4 inch baseboards and many more. Current model being offered (The Stanley - elevation A) consists of 4 bedrooms, 2.5 bathrooms, laundry located on the main level, open kitchen and great room, separate dining area and situated on a 40x150 lot (lot 9). Neighourhood is in close proximity to Walter Henry Park and West Ridge Place (Best Buy, Homesense, Home Depot, Food Basics). (id:56889)
Century 21 B.j. Roth Realty Ltd.
Sutton Group Incentive Realty Inc.
36 Kempenfelt Drive
Barrie (North Shore), Ontario
Custom quality built, 3 bedroom, 3 washroom, two story home on a quiet, one way street across from the water of Lake Simcoe, Kempenfelt Bay. Large waterfront park just a 300 foot walk to the east. Stroll to downtown shops and restaurants or along the lakefront trail around the city. 1743 sq ft, 2150 total finished including the lower level, inside access to the oversized single garage and 3 car unistone driveway. No lawn care or grass, just nice gardens, stone patio, and a large deck with glass railings. New metal roof, attic insulation added, and skylight sealed in 2006. Step inside to hardwood staircases and floors up from the front entrance, or to the inside entry from the garage to a mudroom area with full bathroom, laundry room and storage. Main floor with eat in kitchen overlooking and walking out to the deck, dining room, powder washroom, and bright living room with gas fireplace. Upstairs has an office area in the upper foyer, three bedrooms, and another full bath. Large primary bedroom with a walk-in closet. Most windows, garage door, kitchen counters, fridge, stove, and furnace (2009) have been replaced. Fantastic property in one of the best locations. Come see it soon. (id:56889)
Royal LePage First Contact Realty
Lot 1 Monarch Drive
Orillia, Ontario
Offering the Denali Model (elevation A) by Mancini Homes, located in the highly sought after West Ridge Community on Monarch Drive. 2,440 SF 2 storey model. Home consists of many features including 9ft ceilings on the main level, rounded drywall corners, oak stair case, 5 1/4 inch baseboards, etc. Home consists of 4 bedrooms, 4 bathrooms, laundry located on the main level, open kitchen and great room, and situated on a 50x115 lot (lot 1). Finishes are determined based on purchaser. Neighourhood is in close proximity to Walter Henry Park and West Ridge Place (Best Buy, Homesense, Home Depot, Food Basics). Note that Monarch Drive is an active construction site. (id:56889)
Century 21 B.j. Roth Realty Ltd.
Sutton Group Incentive Realty Inc.
12 Noraline Avenue
Springwater (Midhurst), Ontario
Welcome to this beautiful ranch bungalow. As you pull up to the home, you are greeted with a large covered front porch and beautifully landscaped front yard. The home is on an oversized 140 x 280 ft irregular lot. Once you step inside, you are walking into an elegant style home. Hardwood floors, zebra blinds, a cozy gas fireplace, and large spacious rooms throughout. The kitchen is every chefs dream. With an oversized island, granite countertops, high end appliances, and an abundance of pantry and cupboard space. As you walk through the home, you will come across a therapeutic sauna, perfect to use to unwind, with a 3 piece bathroom. A beautiful dining room perfect for hosting, and a large and spacious family room, perfect for family gatherings. The primary bedroom is generously large with a walk-in closet and beautifully updated ensuite bathroom. The additional bedroom offers a walk in closet and a lovely ensuite bathroom as well. In the basement, you have a spacious rec room, large bedroom with a spacious closet, and a stunning 4 piece bathroom with a luxurious soaking tub. The basement offers a walk-up to the garage, and a rough-in for a kitchen, perfect for those looking for multi-generational capabilities. In the rear yard, the home boasts a generous rear wood deck with two entries into the home. Numerous mature trees offer beautiful views as well as lots of privacy. A must see! (id:56889)
Century 21 B.j. Roth Realty Ltd.
749 Happy Vale Drive
Innisfil (Alcona), Ontario
Move In ready Home in an Amazing Location on a Mature Street!!! One of the largest lots on The street with Immense Future Value and potential Development Opportunity. 3 Spacious Bedrooms, Open Concept Living Area with a Renovated Modern Kitchen that includes Stainless Steel Appliances. Modern Flooring and Light Fixtures. Renovated and Spacious Bathroom. Side Door Walks Out to Porch, Interlock Patio and Large Private Backyard. Fantastic Investment For a Family ready to grow. An outdoor and nature enthusiasts Retreat. Features include an expansive backyard with a peaceful coach house/garden office, offering the ability to enjoy Gardening, Entertaining, Playing Sports, or anything you can imagine. The oversized driveway fits approx. 10 cars, ideal for gatherings. Equipped with smart home technology and modern security with CCTV cameras and an alarm, providing peace of mind. This turn key Home is; a short 3 Minute Walk To Innisfil Beach, has great schools nearby with the school bus stop just down the street, and incredible shops, restaurants & amenities nearby. (id:56889)
Homelife Partners Realty Corp.
1025 Abram Court
Innisfil (Alcona), Ontario
Top 5 Reasons You Will Love This Home: 1) Boasting over 2,200 square feet of living space, the main level showcases hardwood and tile flooring throughout, an oversized foyer, a formal dining room, and a welcoming living room with a gas fireplace 2) Large family kitchen with stainless-steel appliances, a centre island, and direct walkout access to the backyard deck, perfect for enjoying your generous yard 3) Enjoy a versatile upper level offering a flexible living area ideal for a home office, gym, or playroom, complete with walkout access to a private balcony, as well as three generously sized bedrooms, a convenient laundry room, and a luxurious primary suite featuring a walk-in closet and a 5-piece ensuite with a separate soaker tub and walk-in shower 4) Walkout basement awaiting your personal touch with great potential for added living space or an in-law suite, and opens to a large, tree-lined backyard 5) Located on a quiet court in a family-friendly neighbourhood in Alcona's South End, you're walking distance to schools, parks, shopping, and the lake, with quick access to Highway 400 and the Barrie South GO Station for an easy commute. 2,202 above grade sq.ft. plus an unfinished basement. Visit our website for more detailed information. *Please note some images have been virtually staged to show the potential of the home. (id:56889)
Faris Team Real Estate
Exp Realty
65 Puisaya Drive
Richmond Hill, Ontario
Welcome to Uplands of Swan Lake Built By Caliber Homes. Brand new luxury modern townhouse in Richmond Hill in the tranquility of natural surroundings. 2215 sq.ft. Lily 3 model with lots of upgrades. Part of new Master planned community In Oakridges. Conveniently Located 2 mins away from Hwy 404, Mins To Go stn , Lake Wilcox And community centre. Lily 3 model Elevation With Double Tandem garage. Bright home with abundance of windows. 9ft ceilings on 1st, 2nd, 3rd floors. Hardwood flooring Through-Out .Solid oak stairs. Spacious Great room. Modern open concept kitchen w/stainless steel appliance & centre island. Granite counter. Primary bedroom w/o to balcony, 5 pc En-suite & walk-in closet. 3rd fl Laundry with tub. Storage closet on all floors. 100% Freehold No POTL Fee. (id:56889)
Century 21 Landunion Realty Inc.


