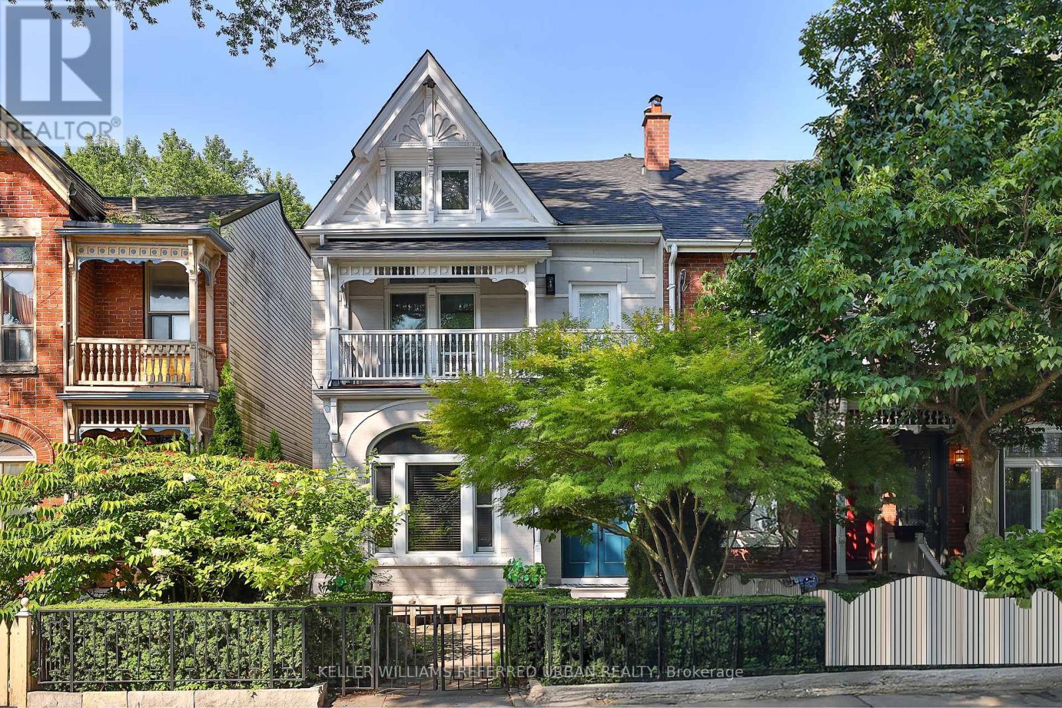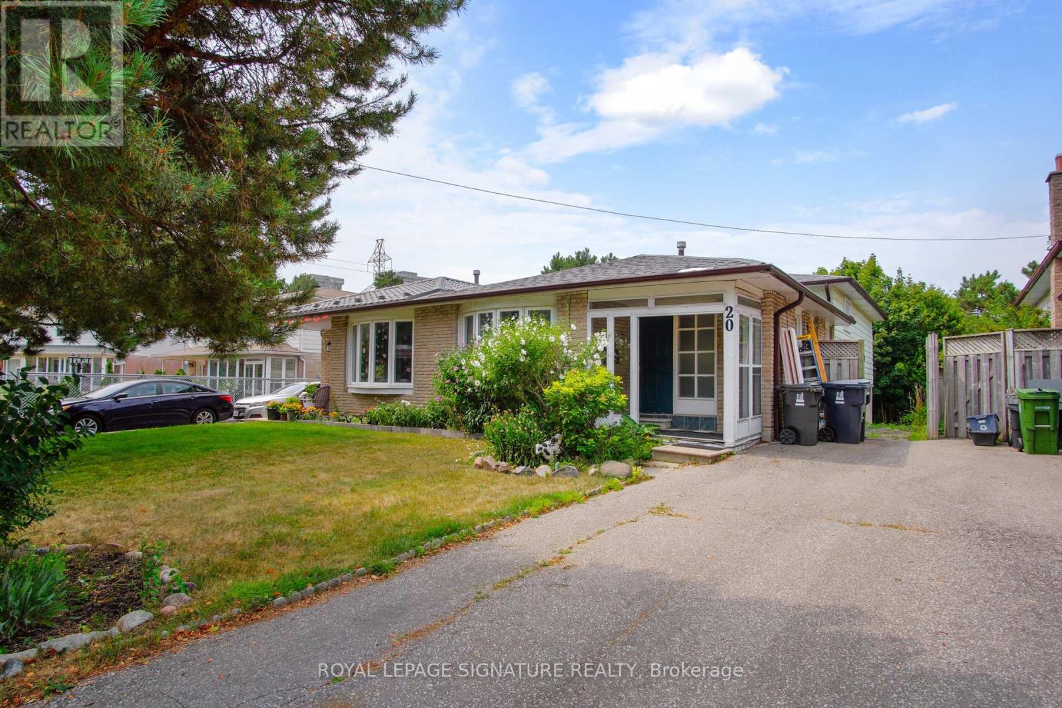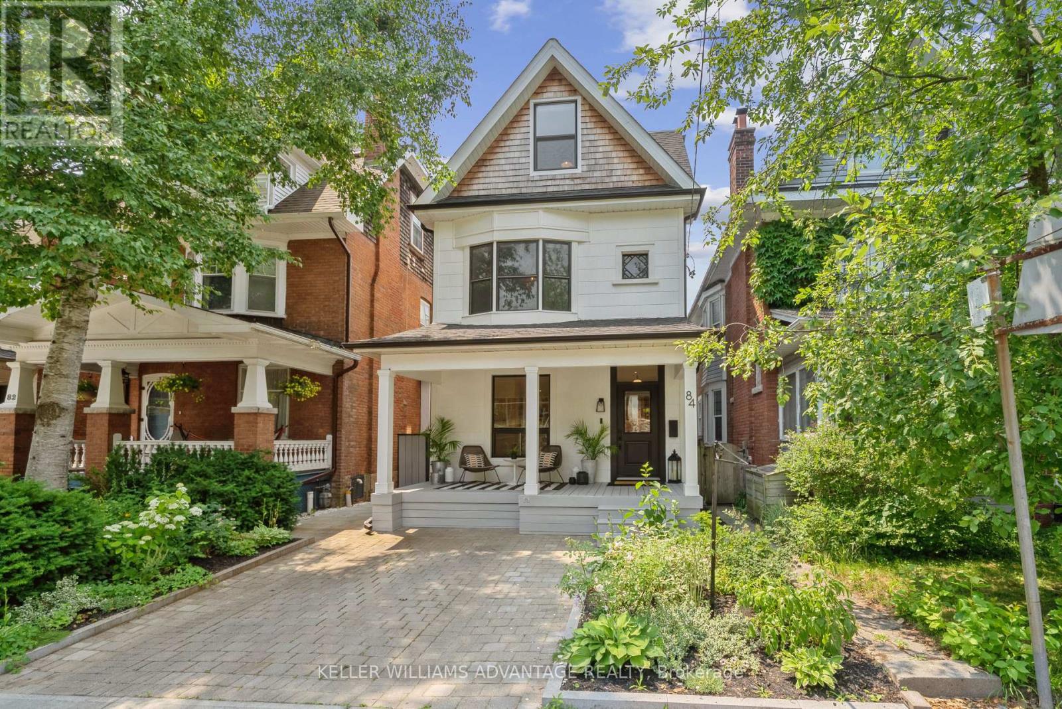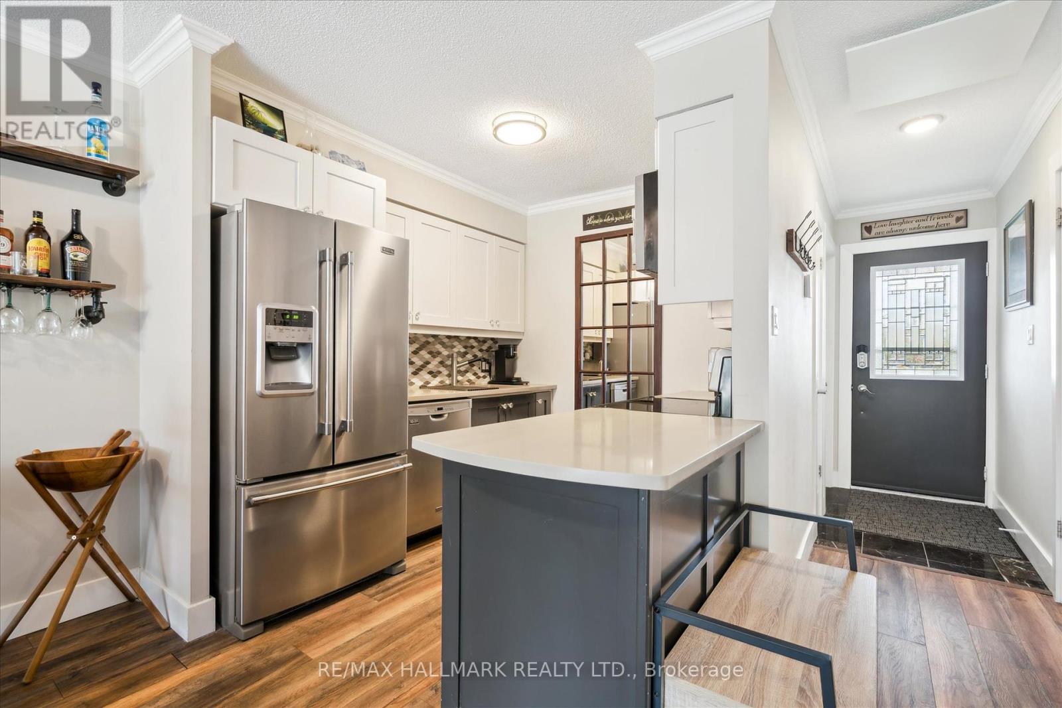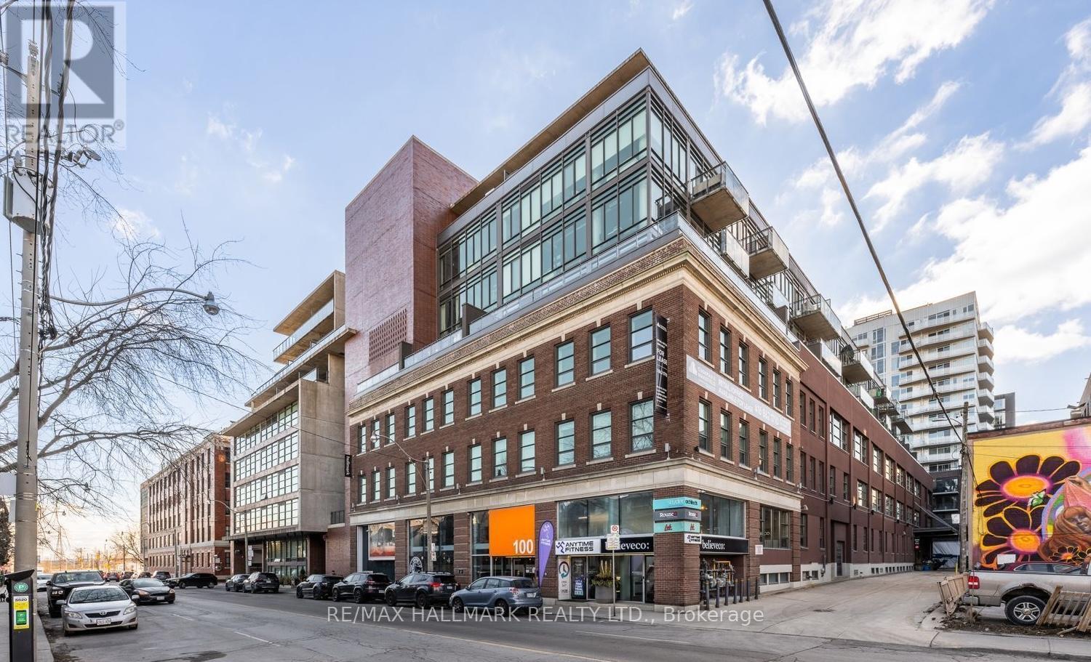234 Seaton Street
Toronto (Moss Park), Ontario
Live in Elegance, Earn with Ease 234 Seaton Street Welcome to 234 Seaton Street, a beautifully restored legal triplex blending historic charm with modern functionality. Built in 1882, this timeless Victorian home offers an incredible opportunity to live in style while offsetting your mortgage with high-end rental income and future potential from a laneway suite. Spanning the top two levels, the owners 3-bedroom, 2-bath suite is both elegant and comfortable. The custom kitchen features leathered granite counters, ideal for cooking and entertaining. The second floor includes a serene bath with a deep soaker tub and a rear bedroom/home office with walkout to a private balcony. The third-floor retreat boasts a walk- in closet, luxurious ensuite, and a rooftop deck nestled in the treetops a tranquil escape in the heart of the city. The main floor 1-bedroom apartment showcases original hardwood floors, intricate plaster moldings, soaring ceilings, and a spacious eat-in kitchen with a pressed tin ceiling. Step out to the landscaped backyard, perfect for relaxing or hosting. The newly renovated basement apartment offers 8-ft ceilings, 2 bedrooms, in-floor heating, and a 3-piece bath. Its custom kitchen, crafted from a reclaimed bowling alley lane, adds warmth and uniqueness. Rough-in plumbing for a second bath provides flexibility for future upgrades. The homes classic white façade and custom double-door entry highlight its 19th-century heritage. The detached carport includes two-car parking with a motorized roll-up door and a finished interior with plumbing and hydro ready for a potential laneway suite. Perfect for end-users or investors, this rare property offers multiple income streams, unmatched character, and modern upgrades a true gem in downtown Toronto. (id:56889)
Keller Williams Referred Urban Realty
5 - 1753 Albion Road
Toronto (Rexdale-Kipling), Ontario
CAN BE CONVERTED INTO OTHER FOOD CONCEPT such as Indian Take Out Restaurant. Currently Ice Cream Business is being operated. Located at the busy intersection of Albion Rd/Hwy 27. Surrounded by Fully Residential Neighbourhood, Offices, Major Big Box Stores, Close to Humber College, Lots of Traffic, and more. Great Business with Good Sales Volume, and Long Lease and so much opportunity to grow the business even more. Rent: $5500 including TMI + HST, Seating: 12 (id:56889)
Homelife/miracle Realty Ltd
20 Sexton Crescent
Toronto (Hillcrest Village), Ontario
Spacious 3-Level Back Split in Highly Sought-After North York Neighbourhood!Rare opportunity to own a well-maintained back split bungalow in a quiet, family-friendly crescent where homes rarely come up for sale. This one-owner home offers 3 bedrooms on the upper level, plus 3 large finished rooms across the lower levels that can be used as bedrooms, dens, or rec spaces. Ideal layout for multigenerational living or large families. Features include a walkout basement, side entrance, open-concept living/dining area, and full kitchen. Property being sold as is.Located directly behind an elementary school, close to parks, TTC transit, local shops, and top-rated schools. Minutes to Seneca College, Fairview Mall, and major highways (404/401). A rare find in a stable, established community with long-term homeowners. (id:56889)
Royal LePage Signature Realty
84 Wheeler Avenue
Toronto (The Beaches), Ontario
Completely reimagined from top to bottom, 84 Wheeler offers the rare opportunity to own a century home that lives like new without compromising character or location. Originally built in 1902, the property has been fully remodeled since 2021, including a professionally underpinned basement with nearly 8-foot ceilings & the addition of a brand-new third floor. With over 2500 square feet of finished space, this home was thoughtfully redesigned to meet the demands of modern family life, balancing clean lines, warm textures, and smart functionality. Inside, the main floor offers an inviting layout. Soaring ceilings enhance the open feeling & abundance of natural light. The custom kitchen is modern and highly functional, with lots of storage, minimalist design, and uninterrupted sightlines - no upper cabinets to clutter the view. Throughout the home, wide plank whitewashed oak flooring provides continuity and warmth across all four levels. Upstairs, the second floor features three spacious bedrooms and a standout bathroom complete with heated floors, dual sinks, and a deep soaker tub. What was formerly the primary bedroom includes both a walk-in closet and a secondary closet for optimal storage. The brand-new third floor serves as a private retreat, offering a sunlit bedroom, luxurious en-suite with walk-in shower and double vanities, and a custom dressing room that opens to a west-facing treetop balcony. The lower level doesn't feel like a basement at all, thanks to the 8-foot ceilings, matching flooring to the upstairs, generous lighting, and full waterproofing (inside & out). It's a true extension of the home, complete with an additional bedroom and full bath. Throughout, you'll find integrated storage solutions designed to simplify daily life. Located just steps from Queen Street and the lake, this is a turnkey home in a great school district in one of Toronto's most beloved neighbourhoods. (id:56889)
Keller Williams Advantage Realty
2808 - 100 Harbour Street
Toronto (Waterfront Communities), Ontario
Luxury South-Facing Bachelor Suite at the Prestigious Harbour Plaza Residences! Bright and efficient open-concept layout with floor-to-ceiling windows. Features a modern kitchen with sleek cabinetry, stylish backsplash, deep undermount stainless steel sink, Quartz Counter tops and built-in stainless steel appliances. Enjoy unobstructed lake views right from your private balcony! Direct access to the PATH provides seamless indoor connection to Union Station, Scotiabank Arena, Financial District, Longos, and more! Steps to the waterfront, Queens Quay, St. Lawrence Market, and ferry terminal. Quick access to the Gardiner Expressway. Exceptional building amenities include 24-hour concierge, fully equipped gym, indoor pool, party room, theatre, and games room.Perfect for young professionals seeking downtown convenience and lifestyle. (id:56889)
RE/MAX Metropolis Realty
1905 - 110 Charles Street E
Toronto (Church-Yonge Corridor), Ontario
Furnished One Bedroom Suite In Luxury X Condominium, In One Of The Most Convenient, Yet Classy Location Of Downtown Toronto. PracticalFloor Plan , Open Concept Layout. 9' Ceiling, Master Bedroom With Semi Ensuite & 2 Double Closet, Bright, Many Upgrades Include: QuartzCountertops, Backsplash, Island W/Pull Out Dining Table, Engineered Hardwood Floors. Large Balcony. Excellent Amenities. Outdoor Pool,Rooftop Facility, Walk To Shops, Restaurants, Bloor Subwy. (id:56889)
RE/MAX Hallmark Realty Ltd.
95 Rogers Trail
Bradford West Gwillimbury (Bradford), Ontario
Stunning home on a 45ft lot. Chef's kitchen w/quartz countertops, GE Monogram gas range w/grill, breakfast bar, w/out to maintenance free composite deck (2019) & fenced yard. Features wide plank bamboo hardwood floors, pot lights, smooth 9ft ceilings & 3 sided fireplace. Entertainer's basement (2021) complete w/wet bar, 3pc bath, cold room & Queen size murphy bed. Primary renovated 5pc ensuite w/dual vanities, corner tub, glass shower (2024) & walk-in closet. 2nd floor Media room, office or potential bedroom with balcony. Shingles (2018), Furnace Heat Exchanger (2024), paved 4 car driveway & interlock (2024). Includes Stainless Steel 36' Fridge, 36' Gas Stove, Dishwasher, Microwave, Washer, Dryer, Shed, C/Air, C/Vac & attachments, Security System, Garage Door Opener & Remotes. Prime location near schools, park, and future amenities. (id:56889)
Century 21 Heritage Group Ltd.
131 - 77 Diana Avenue
Brantford, Ontario
Your Search Ends Here! An Amazing And Well Maintained 2 Bedroom + Den Is Up For Lease In The Popular Area of West Brant. The House Features 9' ceiling, loads of natural light, spacious and open concept great room, dining room and kitchen with breakfast bar. Third floor features two spacious bedroom and an open concept den making it the perfect space for home office, kids play area or entertainment space. 3rd floor laundry for added convenience. Walking distance to catholic and public elementary, catholic high school and a quick bus ride to public high schools. (id:56889)
Homelife/miracle Realty Ltd
1710 - 95 Oneida Crescent
Richmond Hill (Langstaff), Ontario
GREAT CORNER LAYOUT!!! - SOUTHWEST VIEW! Spacious, Bright, Beautiful, Upgraded 2 bedroom, 2 Bathroom plus Separate Den, 9 foot Flat Ceilings with 188 Sq Foot Wrapround Balcony Located In a High Demand Building. Features Include a GREAT Layout with Stainless Steel Appliances including OTR Microwave, Laminate Floors Throughout, Quartz Countertop, Flat Ceiling, Walk in Closet in Primary Bedroom, Smooth Ceilings, Window Coverings, Parking, and MORE! Well Kept and Move In. Ready. Unit has a Great Modern Feel and Loads of Positive Energy! Building Amenities Include Indoor Pool, Gym, Party Room, Garden Patio with BBQ's and so Much More... (id:56889)
Homelife/cimerman Real Estate Limited
1009 Copperfield Drive
Oshawa (Eastdale), Ontario
WOW! Welcome to this incredible luxury open-concept bungalow a true masterpiece where no detail has been overlooked. The main floor offers a stunning primary bedroom retreat complete with his-and-hers walk-in closets and a spa-inspired ensuite. With 9-foot ceilings and a spacious layout, the main level is designed for effortless living and stylish entertaining. The gourmet kitchen is a chefs dream, featuring a massive island, full walk-in pantry, two sinks, a coffee bar, and high-end finishes throughout perfect for preparing meals with ease and elegance. Downstairs, the fully finished basement expands your living space with two additional bedrooms, a full bathroom, a cozy living area, a second kitchen, a recreation room, and even a dedicated gym space ideal for guests or multi-generational living. Step outside and experience resort-style living in your own backyard, complete with a large in-ground pool, a beautiful gazebo, and plenty of space for outdoor entertaining. This home truly has it all. When you deserve the good life this is where it begins. (id:56889)
Sutton Group-Heritage Realty Inc.
Upper Unit Only - 14 Guest Street
Brampton (Downtown Brampton), Ontario
Fully Furnished Beautiful Oasis in Downtown Brampton. No Homes Behind.Gorgeous Updated Stylish 3 Bedroom Bungalow Perfect For Family/Professionals Wanting A Ravine Setting . Additional 3 Bedrooms In Basement Has Separate Entrance + Is Rented To Very Quiet young couple. Lovely Sun Drenched Home. Laundry Access In Basement. 2 Parking spots on drive way available. Private Backyard W/ Mature Trees.Immaculate Condition.Steps To Transit & Gage Park, Theatre, Restaurants, Shopping, Schools (id:56889)
Ipro Realty Ltd.
32 Elderbridge Road
Brampton (Toronto Gore Rural Estate), Ontario
Welcome to your dream home nestled on a premium 55.12 x 90.22-foot lot in a quiet, family-friendly neighborhood, this stunning 4+1-bedrooms, 5-bathrooms residence offers the perfect blend of elegance, warmth, and modern comfort. Built in 2018 with over $400,000 in high-end upgrades, this home is a true masterpiece designed for both luxurious living and effortless entertaining. As you step inside, you're greeted by soaring 10-foot ceilings on the main floor that immediately create a sense of grandeur and spaciousness. Natural light pours in through large windows, enhancing the open-concept layout and drawing attention to the exquisite craftsmanship throughout. Engineered hardwood flooring flows seamlessly from room to room, complemented by warm neutral tones, 8-foot doors, and timeless cast iron railings that bring both style and sophistication. The stainless steel KitchenAid appliances, a professional-grade stove, built-in refrigerator, and a massive granite island that invites casual dining and family gatherings. Whether you're preparing meals or entertaining guests, this space is as functional as it is beautiful open concept. Upstairs and in finished basement, 9-foot ceilings continue the feeling of spaciousness and comfort. Each of the generously-sized bedrooms offers plenty of space and privacy, while the bathrooms are luxuriously finished with modern fixtures and quality materials. Basement with a full bathroom makes for an ideal guest suite or in-law accommodation, entry from inside house also .Located just minutes from major highways, top-rated schools, and popular shopping malls, this home combines convenience with peaceful suburban living. Its more than a house its a place to build memories, entertain in style, and truly feel at home. (id:56889)
RE/MAX President Realty
2779 Andorra Circle
Mississauga (Meadowvale), Ontario
With just the right mix of traditional style and smart updates, this home is a solid option for buyers looking for a good value for their dollar. Great bones, a lot of warmth and appealing neutral decor. Step through the enclosed porch and be welcomed into a bright, spacious layout. An eat-in kitchen for budding chefs with plenty of prep space, a window over the sink, a dishwasher and plenty of cupboards to keep your counters clutter-free. The open-concept living and dining area create the perfect spot for everything from weekday dinners to weekend gatherings. Garden doors lead to a backyard deck and gazebo your future BBQ headquarters or quiet coffee corner. Wonderfully sized, fully fenced yard. Room to grow a garden, let the dog and children play, or dream up your next landscaping project. Upstairs, you'll find three generously sized bedrooms, including a large primary with double closets, offering plenty of storage. Need more space? The finished basement adds flexibility for a rec room, guest room, home office or gym. In addition to the garage, there's parking for four cars. You're steps to parks, scenic walking and cycling trails like Wabukayne and Aquitaine, and just a few minutes to Meadowvale GO, Streetsville GO, the 401 & 407, schools, shopping and the Meadowvale Community Centre & Library. Everything you need is within reach - including some big box stores and cafes you'll soon be calling your weekend staples. This home has all the ingredients for an exciting new chapter. (id:56889)
RE/MAX Escarpment Realty Inc.
716 - 1001 Cedarglen Gate
Mississauga (Erindale), Ontario
This spacious, lovingly cared for 2+1 bedroom and 2 full bathroom penthouse level condo in Mississauga's sought-after Erindale neighbourhood is perfect for first-time buyers, investors or downsizers. This unit features a well-designed layout with a bright solarium, ideal as a guest space, home office, or cozy retreat. Imagine hosting friends and family in the spacious living and dining areas, seamlessly connected to a beautiful kitchen boasting quartz countertops, stainless steel appliances, and abundant cabinetry. On clear days, marvel at the breathtaking city skyline and CN Tower views from the expansive living room windows. The primary suite is your personal sanctuary, complete with a luxurious ensuite bathroom and a generous walk-in closet, while the second bedroom offers ample space and storage for ultimate flexibility. Nestled in the elegant Lansdowne Condo, this impeccably maintained low-rise building elevates your lifestyle with top-tier amenities: a fitness centre, indoor pool, sauna, hot tub, stylish party room with cozy fireplace, guest suite, bike storage and plenty of visitor parking. Maintenance fees cover utilities (heat, hydro, water, A/C, building insurance, and parking), ensuring effortless, worry-free living. Perfectly positioned for convenience, you're close to Mississauga Transit, shopping, parks, and top-rated schools like St. Martin Secondary School and the University of Toronto Mississauga. Enjoy quick access to Highways 403, 401, QEW, Erindale GO & Cooksville GO stations, with the vibrant Huron Park Recreation Centre just a short stroll away. Plus, golf enthusiasts will love the Credit Valley Golf and Country Club, only a 3-minute drive away. This is more than a home - it's a lifestyle waiting for you to embrace. Don't miss your chance to own this gem in a prime location. (id:56889)
RE/MAX Escarpment Realty Inc.
Royal LePage Real Estate Services Ltd.
58 Gamson Crescent
Brampton (Sandringham-Wellington), Ontario
Welcome to Your Dream Home - 7 Bedrooms | 5 Bathrooms | Legal Basement | Over 4,100 Sq Ft of Living Space. Step into luxury & comfort with this stunning home in the newer, family-friendly community of North Brampton. Nestled on an impressive 47ft wide lot, this home offers over 2,900 sq ft above ground & a total of 4,100+ sq ft of thoughtfully designed living space ideal for large or multi-generational families. Interlock (2022), furnace (2021) & elegant curb appeal that sets the tone for what's inside. The Main Level comes with- 9 ft ceilings & a seamless layout that balances openness & privacy, A private family room, tucked away for cozy evenings & quiet moments, Spacious living & dining areas perfect for entertaining guests, A well-appointed kitchen with gas stove (2022 - has multifunction oven air-fry, bake & more), & plenty of space for multiple chefs, Remote-controlled upgraded blinds on all main floor windows, Convenient main floor laundry with twin tub washer & smart closet space, A versatile office/den space at the entrance ideal for work-from-home setups. The Second Level Comforts the owners with 5 generous bedrooms, including a grand primary suite with a walk-in closet & spa-like 5-pc ensuite. Sun-drenched interiors with multiple large windows throughout. 3 full bathrooms, each featuring double vanities perfect for busy mornings. Additional features include a fully legal 2-bedroom basement apartment with a full kitchen, large living area, & abundant closet space. Carpet-free throughout for a modern, allergy-free environment. The professionally landscaped backyard is ideal for kids to play or host a summer BBQ. Concrete walkway around the home offers both function & elegance. Lovingly cared for by a small couple, this home comes with minimal wear and tear. Located just minutes from Walmart, FreshCo, libraries, schools, parks, and places of worship. A home like this doesn't come around often don't miss your chance to make yours! (id:56889)
Century 21 Legacy Ltd.
83 Allanbrooke Drive
Toronto (Kingsway South), Ontario
Welcome to The Kingsway! This charming 3+1 bedroom bungalow is nestled on a picturesque, tree-lined street in a sought-after, family-friendly neighbourhood surrounded by multi-million dollar homes. Set on a generous corner lot, the home boasts a private, fully fenced south-facing backyard perfect for relaxing or entertaining. Step inside to an open-concept living and dining area featuring a cozy wood-burning fireplace and a renovated kitchen. The full-sized basement offers a versatile layout with an additional bedroom, a large recreation room, and plenty of space for a home office, gym, or playroom. Located within walking distance to top-rated schools, including Etobicoke Collegiate, Our Lady of Sorrows, and Kingsway College. Enjoy being just steps away from Donnybrook Park with its playground, green space and lots of activities throughout the year for children of all ages! A community center with a public pool and arena nearby, and the vibrant shops, cafes, and restaurants of The Kingsway and Bloor Street. Easy access to TTC and major highways (401, 427, QEW) ensures effortless commuting. Don't miss this rare opportunity to own a move-in ready home in one of Etobicokes most desirable neighborhoods! Come make it yours! Offers anytime! (id:56889)
Sutton Group Old Mill Realty Inc.
5 - 51 Laguna Parkway
Ramara (Brechin), Ontario
Welcome to Lagoon City Beautiful Bungalow that has been tastefully updated overlooking the Gondola Canal and greenbelt. No Stairs to deal with & no other units above you. This condo is move in ready with wonderful touches. Modern kitchen with Stainless Steel Appliances, updated counter tops. Open concept of shared living/dining room space with a large walkout to the backyard. The Primary Bedroom is really spacious with an ensuite and double closet and a huge windows overlooking the water. California Shutters in the Primary bedroom, the 2nd bedroom and the laundry room. Both bathrooms have been updated with granite counters. Park your boat out back and enjoy all the wildlife that is around you. This bungalow has no baseboards with newer technology heating system. This vibrant area has so much to take in and enjoy. Walk to a private sandy beach or grab your fishing rod and toss out a line. Lotsof amenities which include Marina, Community Centre, Racquet Club, Resort & Restaurants. This community has so much to offer with boating access to Lake Simcoe and beyond. A wonderful place to live, love and play. Turn key Bungalow - Move in and enjoy all the fun that Lagoon City can offer. (id:56889)
RE/MAX Hallmark Realty Ltd.
309 - 111 Upper Duke Crescent
Markham (Unionville), Ontario
Spacious and functional 1 Bedroom + Den condo unit in Downtown Markham For Lease! The den could easily be used as a second bedroom. - Unobstructed views and an open-concept layout. - One parking space and one locker; Water, heat, and AC are all included. - Steps to Downtown Core retail, restaurants, Cinema/Cineplex, LCBO, Whole Foods, and the pond. Close to Unionville Main Street. Easy access to Viva Bus, Go Station, Highway 407, 404, and Highway 7. - The building offers great amenities, including 24-hour concierge service. (id:56889)
Century 21 Heritage Group Ltd.
82 Suncrest Boulevard
Markham (Commerce Valley), Ontario
Perfect 3 Bedroom Condo Townhouse in sought-after Commerce Valley * Approx 1,400 sqft + rare full, unspoiled basement for even more potential living space! * Bright open-concept, functional floorplan * Modern kitchen with quartz counters & walk-out to private terrace/patio* Big windows throughout * Tons of natural light throughout * NO Carpets anywhere! * Main Floor Bedroom ideal for guests, office or multi-gen living * Upstairs features two great-size bedrooms - both with private ensuite bathrooms * Primary bedroom feat his & hers closets Plus Private balcony off primary suite * Rare unfinished basement offers endless potential! * Condo amenities include: indoor pool, sauna & jacuzzi, gym, golf simulator, billiard & table tennis room, party room, visitor parking, guest suites, and more * Located in vibrant Commerce Valley with Quick access to Hwy 404/407 and Viva transit * Close to parks, ponds and walking trails * Steps to Times Square Plaza & First Markham Place, and so Much More Shopping, Dining, Entertainment, etc! * Family-friendly community with urban energy * Quiet streets with green spaces nearby * Do Not Miss this Amazing Opportunity! (id:56889)
Century 21 Heritage Group Ltd.
400 - 100 Broadview Avenue
Toronto (South Riverdale), Ontario
Up to 11,000 sq. ft. of improved office space available for sublease within a full-floor suite at 100 Broadview Ave, shared with the back office for a reputable non-profit organization. Ideal for other like-minded organizations seeking a flexible, turn-key environment with access to private offices, open work areas, meeting rooms, a shared kitchen/lounge, and a large server room with supplemental HVAC. Located with convenient access to transit and downtown. Flexible layout and inclusive rental rate with short- or long-term options available. Utilties and additional services are to be shared. (id:56889)
RE/MAX Hallmark Realty Ltd.
2311 - 80 Western Battery Road
Toronto (Niagara), Ontario
Live High In The Sky With Spectacular Sw Lake Views! This Bright Corner Unit is the perfect combination of Style and Functionality in a Prime Location! Wall To Wall Windows With Custom Drapery, An Entertainer's Kitchen With S/S Appliances And Granite Counter, Huge (106Sq.Ft.)Balcony With Custom Wood Tiles And Faux Grass, Modern Washroom, Linen Closet, Light Laminate Flooring, Parking And Locker! Enjoy All That Liberty Village Has To Offer! Walking distance to the LCBO, Shopping, Gyms, Restaurants and park dog. Quick Access To T.T.C. And Gardiner. Den Is Being Used As Dining Room (id:56889)
RE/MAX West Realty Inc.
627 - 25 Cole Street
Toronto (Regent Park), Ontario
Modern 2 Bedroom Layout + Den (3rd Bedroom) W 2 Bathrooms In The New Regent Park Right In The Heart Of The City. 20,000 Sqft Sky Park With 2 Level Lounge, Party Room & Gym. Sobeys, Tim Hortons, Rogers, Fresh Co., Rbc On First Floor, Walking Distance To Eaton Centre Or Dundas Street Car To Subway. At Base W 24 Hr. (id:56889)
First Class Realty Inc.
Second Floor - 82 Lakeshore Road E
Mississauga (Port Credit), Ontario
Second floor space with private door access right from Lakeshore. A bright and versatile commercial unit in one of Mississauga's most dynamic and rapidly evolving neighbourhoods. This open-concept space features expansive windows that flood the interior with natural light all day long, creating a vibrant and inspiring work environment. Ideally situated on the second floor with direct street-level access from Lakeshore, this unit benefits from excellent visibility and foot traffic. The area has undergone a major transformation, with high-rise condos and a variety of new retail tenants bringing fresh energy and clientele to the community. Just steps from the Port Credit GO Station and only two blocks from the waterfront, this location offers unbeatable convenience and lifestyle appeal. 2 tandem parking spaces included. (id:56889)
Keller Williams Real Estate Associates
911 - 8323 Kennedy Road
Markham (Village Green-South Unionville), Ontario
Bright, Spacious 1+1 Condo Unit At Prime Location In The Heart Of Unionville. Unobstructed South View With An Abundance Of Natural Light, Laminate Floor Thur-out, 9 Ft Ceiling, Kitchen With Open Concept Design. Large Balconies, 1 Parking Spot, 1 Locker. Direct Access To T&T Supermarket And The Shopping Mall, Step To Restaurants, Retail Stores, Medical Offices And Professional Offices. Lots Of Amenities: Gym, 24 Hrs Concierge, Party/meeting Room, Rooftop Garden, & Visitor Parking! Close To Hwy 407, Unionville Go Station, YMCA & Pan Am Ctr, Park, Schools. (id:56889)
RE/MAX Crossroads Realty Inc.

