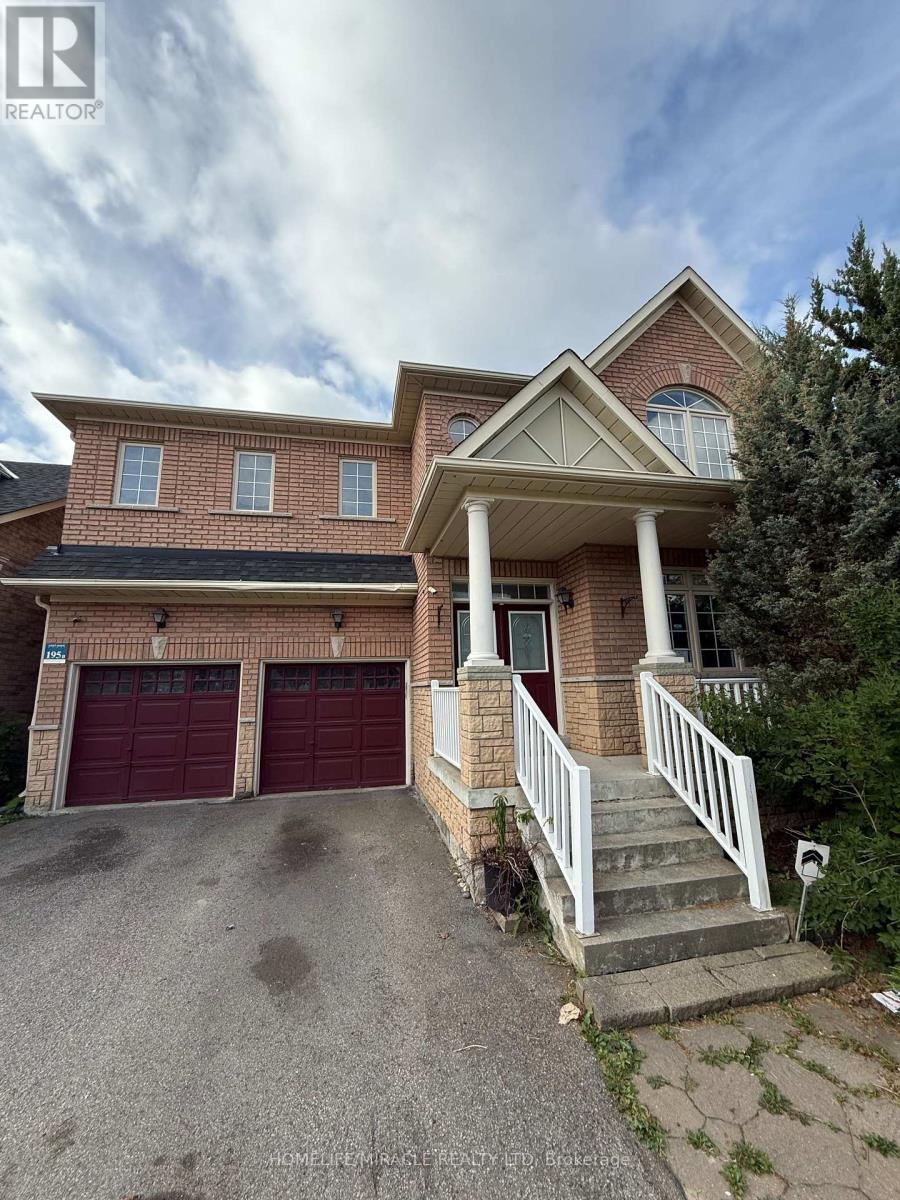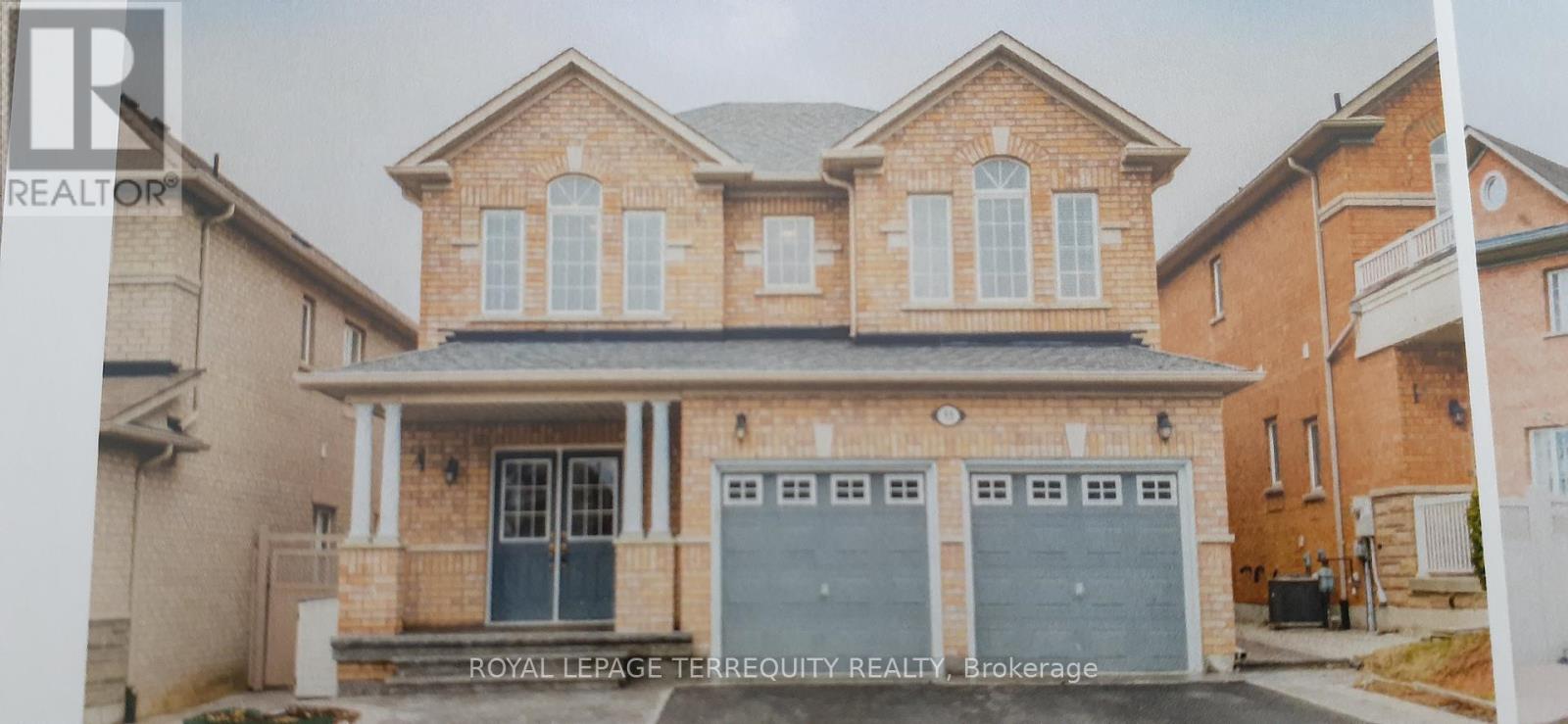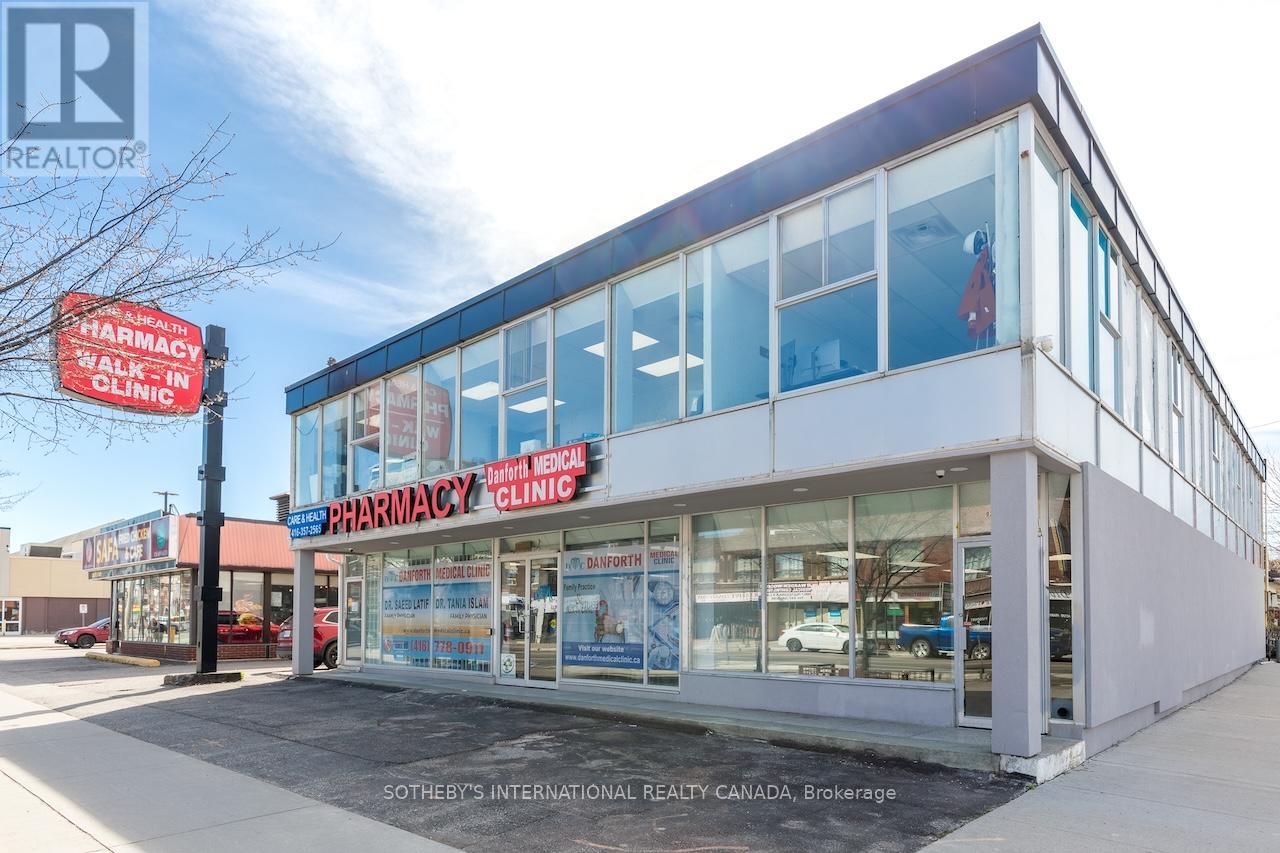2699 Coopers Falls Road
Severn, Ontario
Situated along the serene shores of Boyd's Creek (a channel off of the Green River), this 1.59 acre property offers a peaceful escape amidst nature's beauty. With approximately 460 feet of water frontage and surrounded by mature trees and granite formations, this location sets the stage for a cozy retreat, weekend escape or the perfect place to build your dream home. Significant investments have already been made to enhance this parcel's appeal and functionality. Tens of thousands have been dedicated to essential lot improvements, including a large driveway, thoughtfully crafted landscaping and a dock for launching watercraft, fishing, or simply soaking in the peaceful waterside atmosphere. With these valuable improvements already in place, you can focus on maximizing your enjoyment of this property without the hassle or expense of additional enhancements. Don't miss out on the chance to call this tranquil waterside retreat your own. Buyer to pay all development charges/lot levies. To walk the property, please book appointment! (id:56889)
Nine Mile Realty
45 Springdale Drive
Barrie (Cundles East), Ontario
Great family home located in North Barries charming Tall Trees neighborhood! This four level side split features 3 bedrooms & 1 1/2 bathrooms. The eat in kitchen has a walkout to 2- tiered deck and oversized treed fenced yard. The living space boasts a dining room, large living room and a separate family room with a wood burning fireplace. The lowest level has a bright oversize recreation room with an exercise area, a 2-piece bathroom. and a massive crawl space for amazing storage. All on a large 60x120 ft lot includes a wide spot side of house, suitable parking for car, boat or small travel trailer. Extras include: Alarm system & Security cameras. Roof shingles have a 15-year warranty (done Sept 2018). Driveway replaced from single drive to double wide. Located within walking distance to malls, schools, recreation, dining, and entertainment, pubic transit. Close to RVH, college, and Hwy 400. Don't miss out, book your viewing today. (id:56889)
Red Real Estate
20 Brownlee Drive
Bradford West Gwillimbury, Ontario
Welcome to a luxurious estate where elegance meets thoughtful design. This meticulously upgraded home offers the perfect balance of style, comfort, and high-end amenities. The heart of the home is a chefs kitchen, renovated in 2015 with a $100,000 investment. It features a large island, Thermador 48" double-wide fridge and range (2 years old), Bosch dishwasher, KitchenAid trash compactor and ice maker, garburator, and an electric fireplace for added warmth. A two-sided wood-burning fireplace connects the living and family rooms, while the primary suite features its own gas fireplace. Outdoors, enjoy a gas fire pit and wood-burning fireplace ideal for entertaining in every season. The custom bar includes four bar fridges, and in the basement, a dedicated wine cellar with built-in cigar humidor adds sophistication. All bedrooms feature private ensuites, and the master ensuite was renovated 7 years ago. Step outside into an entertainers dream: over $650,000 has been invested in the backyard, featuring a 20 x 40 saltwater pool with double entry, a sand filtration system, a heater under 1 year old, an outdoor kitchen with cabana, and a Neapolitan 3600 Natural Gas BBQ. Smart living upgrades include a $20,000 wired WiFi extender system, 7-stage water purification, and full security system. The 3-car heated garage has epoxy floors, and the Kohler 18kW generator (1.5 years old) offers whole-home backup. Additional exterior updates include a $160,000 Enviroshake roof (2013, 50-year warranty), new siding (2019), and nearly all-new Northern Comfort windows and doors (2017). This is more than a home its a lifestyle of luxury, privacy, and year-round enjoyment. (id:56889)
RE/MAX Hallmark Polsinello Group Realty
Exp Realty
59 Oakford Drive
Markham (Cachet), Ontario
Rare opportunity first time on the market! This beautifully maintained home sits on a regular lot with a smart, efficient layout and no wasted space. Featuring soaring two-storey ceilings in both the front foyer and the family room, this sun-filled home is bright, open, and inviting, with floor-to-ceiling windows overlooking a sunny south-facing backyard. Enjoy brand new paint throughout the main and second floors, and new laminate flooring upstairs. The main floor boasts 9' ceilings, a spacious combined living and dining room with hardwood floors and a two-sided gas fireplace, and a large kitchen with granite countertops, stainless steel appliances, and a walkout to the backyard. Two bedrooms feature private ensuite baths-perfect for multigenerational families or teens-while the oversized primary suite includes a 5-piece ensuite, walk-in closet, and a cozy seating area. Additional highlights include main floor laundry, a double-door entrance, oak circular staircase. Located just minutes from King Square, T&T Supermarket, major highways (404/407), and top-ranked schools including St. Augustine CHS. (id:56889)
Homelife/miracle Realty Ltd
Bsmt - 95 Ivy Glen Drive
Vaughan (Patterson), Ontario
Professionally finished two-bedroom basement apartment with separate entrance. Beautiful open concept, spacious living/dining area with ensuite laundry, quartz countertop, LED pot lights. Great place for a small family, couple, or professional individuals. Closed to Maple GO, HWY 400/407, shopping and schools. The Tenant to pay one third of all utility biils (id:56889)
Royal LePage Terrequity Realty
2921 Danforth Avenue
Toronto (East End-Danforth), Ontario
Well-positioned along Danforth's vibrant corridor, this ground floor retail/office space offers approximately 1,007 sq ft with excellent street presence and steady foot traffic. An open, flexible layout and accessible washroom provide a clean foundation for easy customization and build-out. Featuring a clean, open layout with an accessible washroom, the unit is ready for easy configuration and fixturing to suit a range of uses. Ideally suited for medical, health & wellness practitioners or professional office use, the location is enhanced by its proximity to a well-established walk-in clinic and pharmacy, offering valuable built-in synergy and access to an existing patient base. This positioning is ideal for practitioners looking to complement or expand health-related services in the area. Situated within a neighbourhood that continues to see strong revitalization and new development, the property is anchored by the nearby Shoppers World Danforth plaza and surrounded by a mix of residential and commercial activity. Clients and patients will appreciate the easy access to multiple TTC transit options and ample street parking, enhancing convenience and accessibility. A solid opportunity for forward-thinking businesses to establish themselves in a vibrant, evolving community with built-in demand and strong growth potential in a rapidly evolving pocket of Danforth Village (id:56889)
Sotheby's International Realty Canada
1705 - 160 Alton Towers Circle
Toronto (Milliken), Ontario
3 bedroom with 2 parking unit.Bright And Spacious room With Stunning Unobstructed View of The Park. Each Bedroom Is Situated In Opposite Corners Of The Space Which Offers More Privacy And Separation .1 mins to Timhorton, Library ,Dollarama,Supermarket. Indoor Swimming Pool With Outdoor Terrace, Tennis Court, Party Room, Tv Room, Gym, Ping Pong Room, Ample Visitor Parking. TTC On The Front, 24-Hr Concierge, Close To Hwy 401/404/407. (id:56889)
Homelife Golconda Realty Inc.
217 - 3650 Kingston Road
Toronto (Scarborough Village), Ontario
Welcome to this bright and spacious 2-bedroom + den condo, offering comfort and convenience in a quiet, well-maintained building. Enjoy a serene balcony with views of the garden, private ensuite laundry, and the peace of mind of living in a smoke-free, pet-free unit. This thoughtfully designed suite includes underground parking and a private storage unit, perfect for keeping your space organized and clutter-free. Key Features: 2 Bedrooms + Den 1 Bathroom, Ensuite Laundry, Underground Parking + Storage Unit Included, Balcony Overlooking Garden, Smoke-Free Building | No Pets Allowed. Rental Requirements: Letter of Employment. First & Last Months Rent. Credit Check. This is the perfect home for professionals or a small family seeking a clean, quiet, and well-located space to call home. (id:56889)
Royal LePage Terrequity Realty
C1- 306 - 3423 Sheppard Avenue E
Toronto (Tam O'shanter-Sullivan), Ontario
Brand New, Luxury Bright & Spacious Condo Townhouse W/ 2 Bedrooms & 2 Bathrooms In Toronto! Bright & Spacious Layout, Living Room with W/O To Balcony. Porcelain Kitchen with Quartz Countertop & Stainless Steel Appliances. Huge RooftopTerrace. Amenities include Fitness Centre, Yoga Studio, Library Lounge, Games room, Meeting room, Dining room, and More. Walking Distance To TTC Bus Stop, Warden Sheppard Plaza, Supermarket, Restaurants, Elementary School and Parks. Mins Drive To Don Mills Subway Station, Fairview Mall, Agincourt Mall, Public Libraries. Just steps away from Hwy 404 & 401, DVP. Fully furnished house. (id:56889)
Master's Trust Realty Inc.
417 - 1 Leaside Park Drive
Toronto (Thorncliffe Park), Ontario
Looking for a condo with space to cook, entertain, and plenty of storage? This might be the place! Enjoy 9' ceilings, a large balcony overlooking a park, and stunning views of the Don Valley and city skyline.Convenience is key here. You'll be minutes from the new Ontario Line, with TTC at your doorstep and the DVP nearby. Shopping and dining options abound: explore Leaside Village's fantastic restaurants and shops, head north to the Shops at Don Mills, or visit Costco just down the street.Storage is a breeze with a spacious laundry room offering extra storage space and a conveniently located locker on the same floor.Love the outdoors? Cyclists, runners, and nature lovers will appreciate the nearby Don Valley trails, Serena Gundy Park, and scenic Edwards Gardens. For sports enthusiasts, Leaside Memorial Arena offers swimming, skating, and curling.1 Leaside Park offers a peaceful retreat from the hustle and bustle of Thorncliffe and Leaside while still providing easy access to all these vibrant neighborhoods have to offer. Whether you're downsizing or looking for something larger than the typical new-build condo, this could be the one to call home.(Note: Photos are virtually staged.) Lots of visitor parking located at the back of the building! (id:56889)
Real Estate Homeward
403 - 55 Lorindale Avenue
Toronto (Lawrence Park North), Ontario
Rarely Offered Corner Gem in Boutique Yonge & Lawrence Residence , Fully Renovated Spacious 2-Bedroom + Den | Approx.,1120 Sq. Ft.With Oversized Wraparound Balcony With Stunning Sunset Views, Underground Parking & Locker. Included, Upgrades Include Hardwood Floors Throughout, Both Bathrooms And Kitchen, Marble Countertops & Backsplash, Stainless Steel Appliances And Much More, Beautifully Appointed Pet-friendly building on a quiet tree-lined cul-de-sac,All This Just Steps To Yonge Street via a private underground walkway connecting you to the subway, library, shops, cafés, and LCBO & Loblaws development. Situated in the highly regarded Bedford Park & Lawrence Park Collegiate school districts, This is not to be missed (id:56889)
Royal LePage Signature Realty
RE/MAX Hallmark Realty Ltd.
Middle - 52 Farrell Avenue
Toronto (Willowdale West), Ontario
This lovely main floor 2 Bedrooms 1 Bathroom Apartment is located in a house at Bathurst and Finch/Sheppard in a safe, quiet, prime Toronto neighborhood surrounded by handsome houses and fantastic, friendly neighbors. You'll be proud to show off your new place and enjoy entertaining family and friends with your marvelous monstrous living room and dining room with Italian porcelain throughout. Forget that plain boring sandwich and enjoy cooking again with your beautiful European style kitchen with appliances including fridge, smooth top self cleaning stove, over the range microwave and high efficiency super quiet dishwasher. Great backyard perfect for summertime barbeques also included. Goldfish welcome but no other pets due to allergy concerns. Driveway parking for 1 car included. Coin operated laundry located on site. Minutes to 24 hour grocery, fitness, bus, shuls and many more amenities. (id:56889)
Sutton Group-Admiral Realty Inc.












