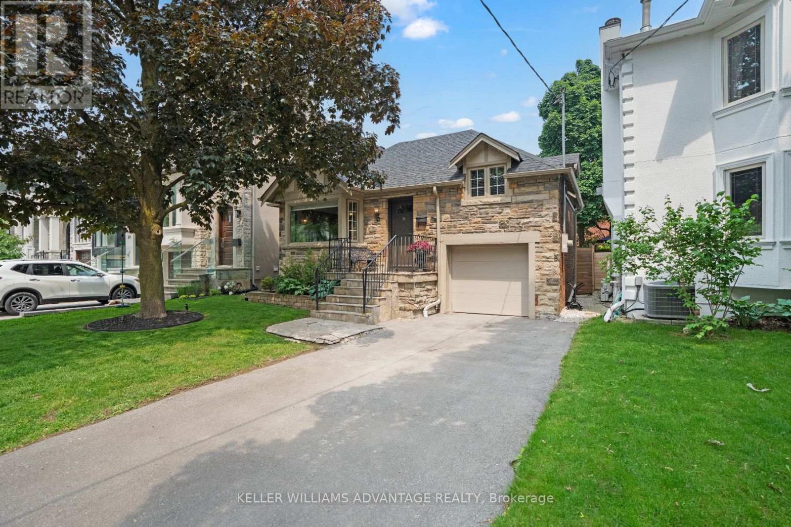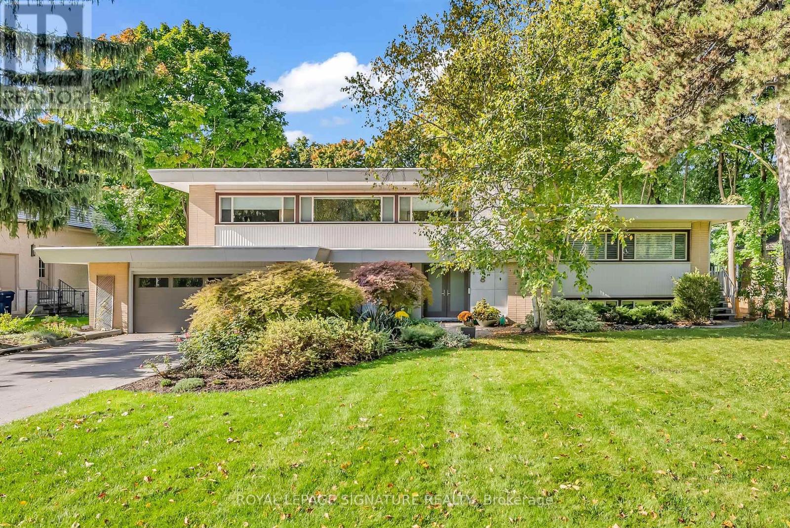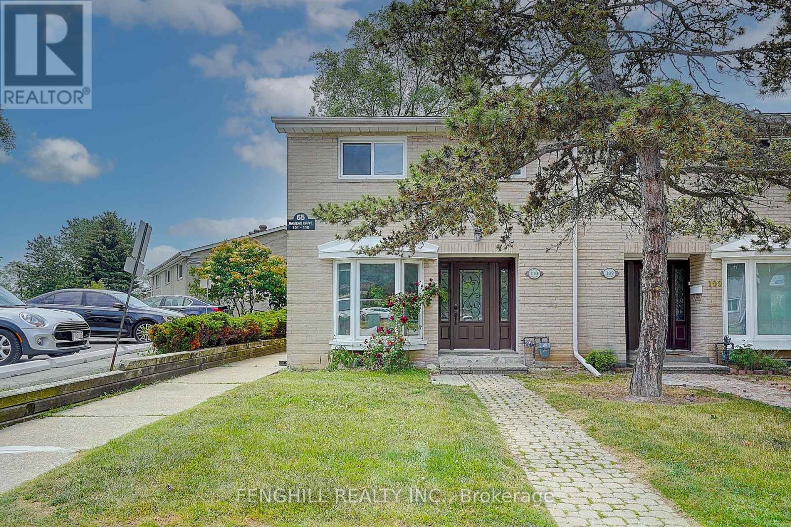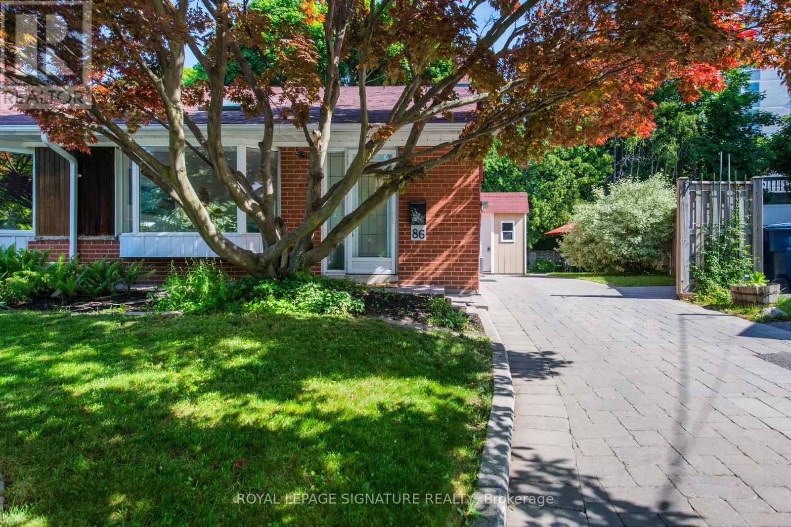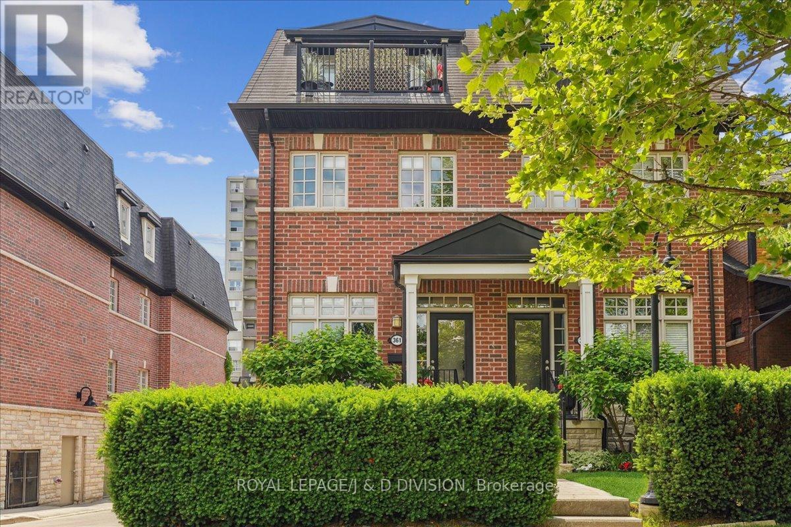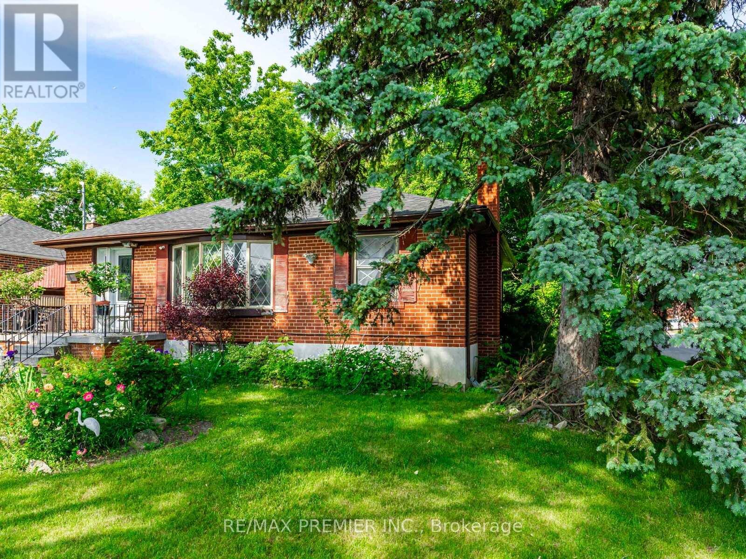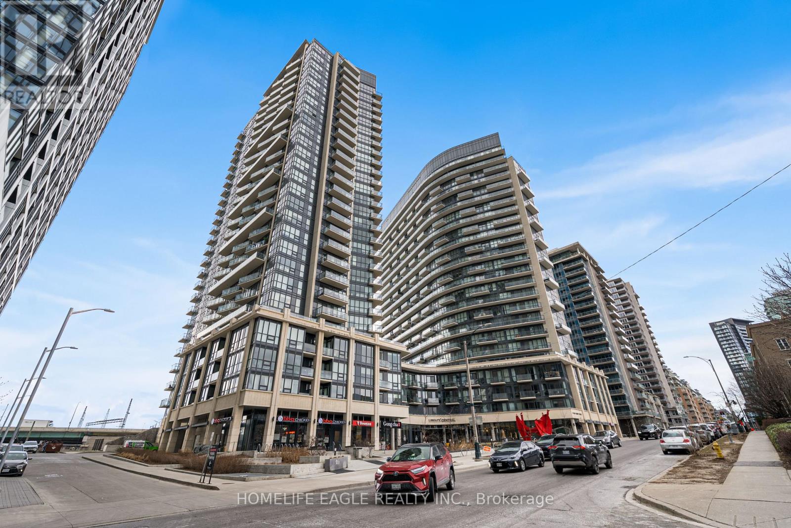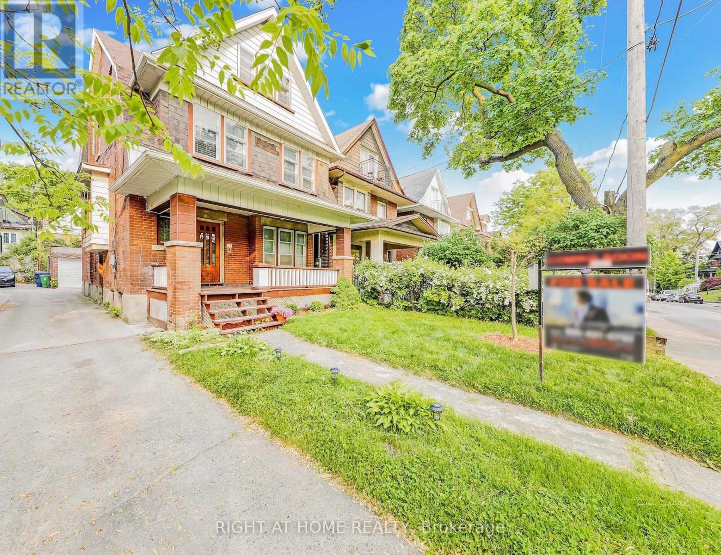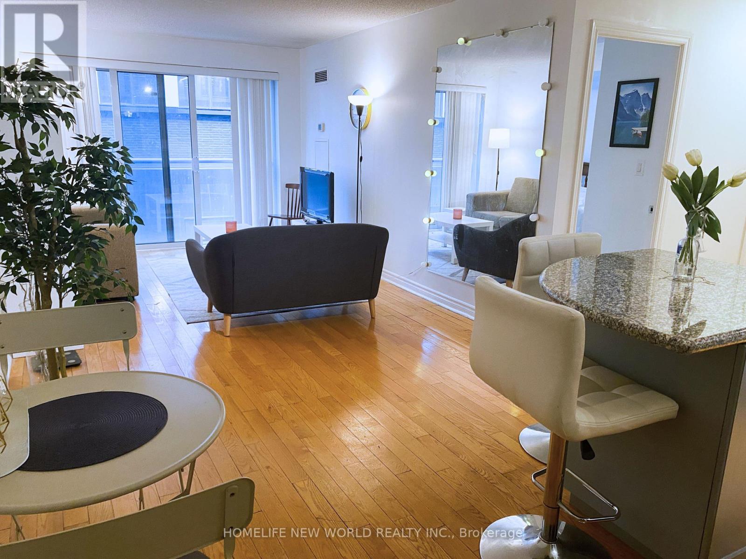615 - 21 Nelson Street
Toronto (Waterfront Communities), Ontario
Location! Location!! Location!!! Welcome To This Beautiful Boutique Condos, 100% Walk Scores,10 Minutes Walk To U Of T, Less Than 5 Minutes Walk To 2 Major Subway Stations. This Bright and Sunny Suite With A Walk Out Large Balcony. Spacious/Open Concept Living/ Dining Space With Modern Kitchen W/Granite Counter Top, Two Closets In Master Bedroom, This Practical One + Den Layout , Where Den Is A Separate Room with A door. Perfect For An Office Or A 2nd Bedroom. Hardwood Floors Throughout, Full Size Appliances, Large Bathroom With Soaker Tub And Lots Of Storage Space. In The Heart Of The Entertainment District! Minutes Away To The Financial District, St. Restaurants And Coffee Shops. Enjoy Amazing Building Amenities, 24 Hour Concierge, Visitor Parking., South Beach Style Rooftop Terrace W/Skyline Bar Lounge , Gym, Yoga. This dream home includes A Sweat Home furniture Package, Absolutely just Pack your stuff and ready to move-in. Whether you seek a serene residence or a savvy investment opportunity, this delightful property offers a blend of Luxury, location, and lifestyle that is truly unparalleled. To complete the package, the unit comes with 1 parking spot and 1 locker, offering additional convenience and storage. Come and live your dream in this perfect urban haven! (id:56889)
RE/MAX Crossroads Realty Inc.
387 Elm Road
Toronto (Lawrence Park North), Ontario
Welcome to this beautifully maintained detached bungalow with a built-in garage, located in the heart of the prestigious Cricket Club neighbourhood. Situated on a spacious 35 x 105 ft lot, this home features 3+1 bedrooms, 3 bathrooms, a formal living room, and a separate family/rec room perfect for comfortable living and entertaining. You'll also find ample storage throughout, along with a dedicated workshop space ideal for hobbies or creative projects. This move-in ready home is perfect for end-users, while also offering incredible potential for developers or builders to create a custom dream home on a premium lot. Ideally positioned near some of Toronto's top private schools UCC, BSS, Havergal College, TFS, and Crescent School as well as the highly rated John Wanless Junior Public School. Just steps from Avenue Road and minutes to shops, dining, the TTC subway, and major highways, this home combines convenience, comfort, and endless potential in one of the city's most desirable neighbourhoods. (id:56889)
Keller Williams Advantage Realty
8 Silverdale Crescent
Toronto (Parkwoods-Donalda), Ontario
**Spectacular Ravine Property Backing onto the Donalda Club!**A rare offering with **300 feet of table land overlooking a beautiful wooded ravine** This architectural gem is nestled in one of Toronto's most coveted natural settings. Inspired by the style of **Frank Lloyd Wright**, this rejuvenated home combines timeless design with modern updates. Enjoy **three terraces** with breathtaking views of the professionally landscaped gardens, sparkling in-ground Marbelite pool with diving board, and lush ravine beyond. The outdoor oasis also features his and hers change room and a full 3-piece bathroom.This is a once-in-a-lifetime opportunity to own a masterpiece surrounded by nature and privacy, perfect for entertaining or serene everyday living. (id:56889)
Royal LePage Signature Realty
110 - 65 Rameau Drive
Toronto (Hillcrest Village), Ontario
Beautiful Renovated End-Unit 2-Storey Townhouse in Prime North York! Located in a Safe, Family-Friendly Neighbourhood with Top Schools: A.Y. Jackson SS, Zion Heights JHS & Seneca College. Parking Right Beside the Unit. Bright Eat-In Kitchen with Bay Window & Granite Counters. Spacious Living Room Walks Out to a Private Fenced Backyard. New Flooring & Fresh Paint Throughout. Finished Basement for Extra Living Space Ideal as Family Room, Office or Gym.New Appliances (Sakura Range Hood, Samsung Stove & Dishwasher). Furnace & Tankless Water Heater Replaced in 2017 No Rental Fees. (id:56889)
Fenghill Realty Inc.
86 Murellen Crescent
Toronto (Victoria Village), Ontario
Come to See This Truly Charming 4 Br Backsplit, Nestled onto a Quiet Cres. in Victoria Village north of Eglinton. Hardwood Floors on the Main & Upper have been Refinished and the Home has been Freshly Painted. Together with the Large Windows and the Skylight in the Living Room this Home Beams with Sunlight. A Growing Family will Enjoy the 4 Bedrooms and Eat-in Kitchen. Note that the 2 pc Bathroom on the Lower Bedroom Level Has Ample Space in the Double Closet for a Shower! Steps to a neighbourhood Elementary School and Day Care. It is a 10 minute walk to Shopping at No Frills, Starbucks plus many more shops at 'Victoria Terrace'. This neighbourhood is renowned for the Charles Sauriol Conservation Area which has recently installed Wide Walkways Leading to the Don River and Bird Sanctuary. If using public transportation, A Local Bus on Sloane takes you to 'The LRT' on Eglinton which will provide quick access to the Subway Stations, once in service. For drivers, The DVP is a mere 5 minute drive away! Be Downtown or Out of Town in 20 Minutes. Convenience Plus! (id:56889)
Royal LePage Signature Realty
361 Roehampton Avenue
Toronto (Mount Pleasant East), Ontario
This executive townhome with tasteful modern finishes is nestled in the traditional peaceful neighbourhood setting of the Mt. Pleasant Village community in the heart of Midtown Toronto. Renovated just four years ago, it combines modern luxury with exceptional functionality. As an end unit there is plenty of light to brighten your day. The gourmet kitchen features Bosch stainless steel appliances, quartz waterfall countertop, a wine fridge, a fabulous island with seating, plus a built-in banquette for cozy meals. The home is further enhanced with hardwood floors throughout, pot lights, ceiling speakers, crown moulding, and an elegant electric fireplace on the main floor. The luxury bathrooms and gourmet kitchen are sleek and contemporary. The spa-like primary ensuite with marble accents has a heated floor, large steam shower with rainfall shower head and oval free standing tub for indulgent relaxation. Offering a landscaped front garden or step out to the upper terrace among the treetops to linger, breath deeply and listen to the birds. This home is truly an oasis in the city. With four spacious bedrooms, two and a half baths, and custom built-ins including wall to wall closet in the primary bedroom is ideal for those who appreciate thoughtful design. Two side by side parking spots in the underground garage, proximity to popular city corners and the subway further elevate this townhomes appeal. Located just steps from the soon-to-be-completed Crosstown LRT line stop at Mt. Pleasant, youll enjoy seamless transit access. Plus, the green spaces of Sherwood Park, Blythwood Ravine, Mt. Pleasant Cemetery, and Sunnybrook provide the perfect natural escape. Visit and see so much more in this special home. (id:56889)
Royal LePage/j & D Division
617 - 27 Bathurst Street
Toronto (Waterfront Communities), Ontario
Elegantly Designed New Condo by Minto at King West. Floor To Ceiling Windows Span 9Ft High Ceiling. White Kitchen with Built-in Appliances, 4-Burner Cook Top, Quartz Counter, Backsplashes and Storage Cabinets/Drawers. Master Bedroom Features South-East Wrap-Around Windows, a Walk-in Closet with Organizers and a 3-Piece En-suite Bathroom with Frameless Glass Shower. The Second Bedroom or Home Office, with Transom Window and Designer Barn Door, can fit a Queen Bed and a Desk. Both Bathrooms have Full-size Vanity Sinks and White Stone Counters. Dark Oak Laminate Floors Throughout. Connect with Nature in the 57 Sqft Balcony Overlooking the Tree-Lined Garden and Glass-Roof Lounge. Five-Star Amenities Include 24 Hour Concierge, Sophisticated Gym, Luxurious Party Room, Large Garden with BBQ and Multi-level Lounges, Rooftop Pool, Farmboy and Dollarama in the Building. Street Car and Bike Rental At Your Doorstep. You will Enjoy the Urban Lifestyle of Fashion District Right Across from the Flagship Stackt Market and Historic Fort York, Steps to the Lake and Entertainments. 99 Walk Score, 96 Transit Score, 95 Bike Score. For Investors: Great Cashflow with $3100 Monthly Rent. Tenant has given notice to vacate end of August. (id:56889)
Dream Home Realty Inc.
16 Goddard Street
Toronto (Bathurst Manor), Ontario
This solid, detatched home sits on a corner deep lot in an exceptionally in-demand neighbourhood with top-rated schools and easy access to transit and amenities. A charming 3-bedroom bungalow, with a seperate basement enterance and a private staircase to the basement from the front hall rare option in these bungalows. The spacious eat-in kitchen features a sliding glass door to the huge deck out back-also very rare for bungalows to have a deck-to the huge backyard its a deep yard with a cottage feel right in the city so if you like the outdoors you will love this property. Tree lined on all sides of the property. The basement has a lovely recreational room with a real fireplace so you can deck the hall with folly this winter. Established community with many parks, exceptional walkability to the subway, schools (William Lyon Mackenzie, Faywood Arts-Based, CHAT), shops, and places of worship. This is a rare opportunity in a family-friendly, established community. Bungalow 1 block from Sheppard Ave W and TTC bus stop. For in-fill the 49X141 corner lot has huge potential for investment. Tear down for a custom home or income property possibilities. (id:56889)
RE/MAX Premier Inc.
706 - 51 East Liberty Street
Toronto (Niagara), Ontario
Perfect 2 Bedroom & 2 Bathroom Condo *Luxury Liberty Central Condos* Sunny Eastern & Southern Exposure* Lake & Park View From Large Private Balcony* Enjoy Massive 751 sqft + Balcony Space* High 9ft Ceilings* Floor To Ceiling Windows* New Modern Light Fixtures* Easy To Furnish W/ Large Living Room & Plenty Space For An Office Or Dining Table* Kitchen Offers A Large Centre Island Comfortably Seats Four *Perfect For Entertaining* Granite Counters* Backsplash* Ample Cabinetry & Stainless Steel Appliances* Primary Bedroom W/ Custom Organizers Inside Closet* Additional Storage In Hallway Space* Large Second Bedroom W/ Direct Ensuite* This Suite Includes 1 Underground Parking & 1 Private Locker Space* Liberty Central Is A True Gem W/ A Large Contemporary Lobby* Easy Pickup & Drop Off Zone For Deliveries* Hotel Like Amenities W/ 24Hr Concierge, Guest Suites, Party / Entertainment Room, Library, Yoga Studio, Steam Rooms, Outdoor Pool, Hot Tub & BBQ* Each Tower Has 4 Elevators! Ample Visitor Parking* Electric BBQs Allowed On Balcony* Make This Beautiful Condo Your Home! Walk to brunch, shops, many fitness & wellness studio's nearby. Starbucks. Plenty of patios & pubs - this neighborhood has it all. Streetcar to Union or Walk to Exhibition GO. Stanley Park, Coronation Park and Waterfront Trail *Must See! Don't Miss* (id:56889)
Homelife Eagle Realty Inc.
67 Oakwood Avenue
Toronto (Wychwood), Ontario
Exquisite Triplex Opportunity in Wychwood/Corso Italia/Regal Heights. Rarely offered! This spacious & versatile 5+1 bedrm,3-kitchen, 3-bathrm triplex sits on a tree-lined street in one of Toronto's most sought-after communities.With stunning original character, thoughtful & exceptional income potential, this detached home is perfect for investors, renovators, or large families seeking flexible living space. Key Features-Craftsman-style foyer w/crown moulding, wainscoting, coffered ceiling, & hardwood floors. Formal living rm w/detailed inlaid ceiling, traditional wood-burning fireplace, & pocket doors for added privacy. Elegant dining rm w/ coffered ceiling, classic wood trim, wainscoting, & direct kitchen access. Spacious eat-in kitchen w/ abundant cabinetry & natural light, East-facing backyard w/ ample space to create your own entertaining retreat. Multi-Unit Layout- 2nd Floor: Lrg family rm w/ fireplace, 2 spacious bedrms,4-piece bathrm, & full kitchen. 3rd Floor:3 additional bedrms, 4-piece bathrm, & full kitchen, ideal for rental suites or multi-generational living. Basement: Separate entrance, 3-piece bath, bedrm, storage area, perfect for a guest suite/in-law apartment, or future rental unit. New Radiant heating system, Single-car garage, Separate entrances for privacy & rental flexibility, Original details incl. stained glass windows, crown moulding, & rich wood trim throughout. Unbeatable Location-Steps to vibrant St. Clair west shops, restaurants, cafes, & summer events. TTC at your door. Eglinton LRT, Nearby parks, gyms & top-rated schools. Perfect For:*Investors looking for rental income in a high-demand area.*Large or multi-generational families seeking flexible, functional space *Renovators wanting to customize a home full of charm & possibility. Don't miss this rare chance to own a triplex in a vibrant, family-friendly Toronto neighborhd full of community spirit & future value. This is more than a home-it's an opportunity. Home sold as is where is. (id:56889)
Right At Home Realty
725 - 270 Wellington Street W
Toronto (Waterfront Communities), Ontario
Live the Ultimate Urban Lifestyle at The Icon by Tridel! This stunning 1-bedroom open-concept condo offers over 600 sq ft of stylish living space in a boutique midrise building, meaning no crowded elevators or long waits, just seamless city living. Your maintenance fee includes hydro, heat, AC, water, and building insurance, so you can enjoy carefree living in the heart of Toronto's vibrant Entertainment District. Step outside and immerse yourself in the best of the city: catch a game at Rogers Centre or Scotiabank Arena, indulge in world-class dining along King Street, or shop at The Wells' unique outdoor atrium. With a 100 Transit Score, 99 Walk Score, and 95 Bike Score, everything you need is just steps away, and no car is required. Inside your building, relax in resort-style amenities including a pool, hot tub, state-of-the-art gym, party room, and a breathtaking rooftop terrace with BBQs and panoramic CN Tower views. Plus, stay connected year-round with the underground PATH just 2 minutes away, linking you directly to the Financial District, CBC, Metro Hall, and St. Andrew subway station. Live, work, and play where the action is. This is more than a condo, it's your ticket to the full Toronto experience. Don't just visit the city, own it. Your new lifestyle starts here! (id:56889)
Homelife New World Realty Inc.
21 - 10 Mcpherson Court
Central Elgin, Ontario
Welcome to 10 McPherson Court A Rare Corner Unit on a Quiet Cul-de-sac! This beautifully finished home offers over 1,800 sq. ft. of total living space, blending comfort and functionality across every level. Step into the open-concept upper floor, where modern laminate floors flow seamlessly throughout. The spacious living and dining area boasts clear sightlines and opens onto a walkout patio with breathtaking views the perfect spot for morning coffee or evening relaxation. The large kitchen is designed for both style and practicality, featuring a walk-in pantry and a bright breakfast area ideal for family mornings. The main level includes a generously sized secondary bedroom with a large window and a conveniently located full bathroom. The primary suite offers a peaceful retreat, complete with a walk-in closet and a luxurious 4-piece ensuite. Downstairs, the fully finished basement adds even more living space including a home office, an additional bedroom and bathroom, and a spacious recreation room with a walkout to your own private, neighbour-free, and serene backyard. Dont miss this rare opportunity to own a corner-unit gem in a sought-after location! (id:56889)
RE/MAX Experts


