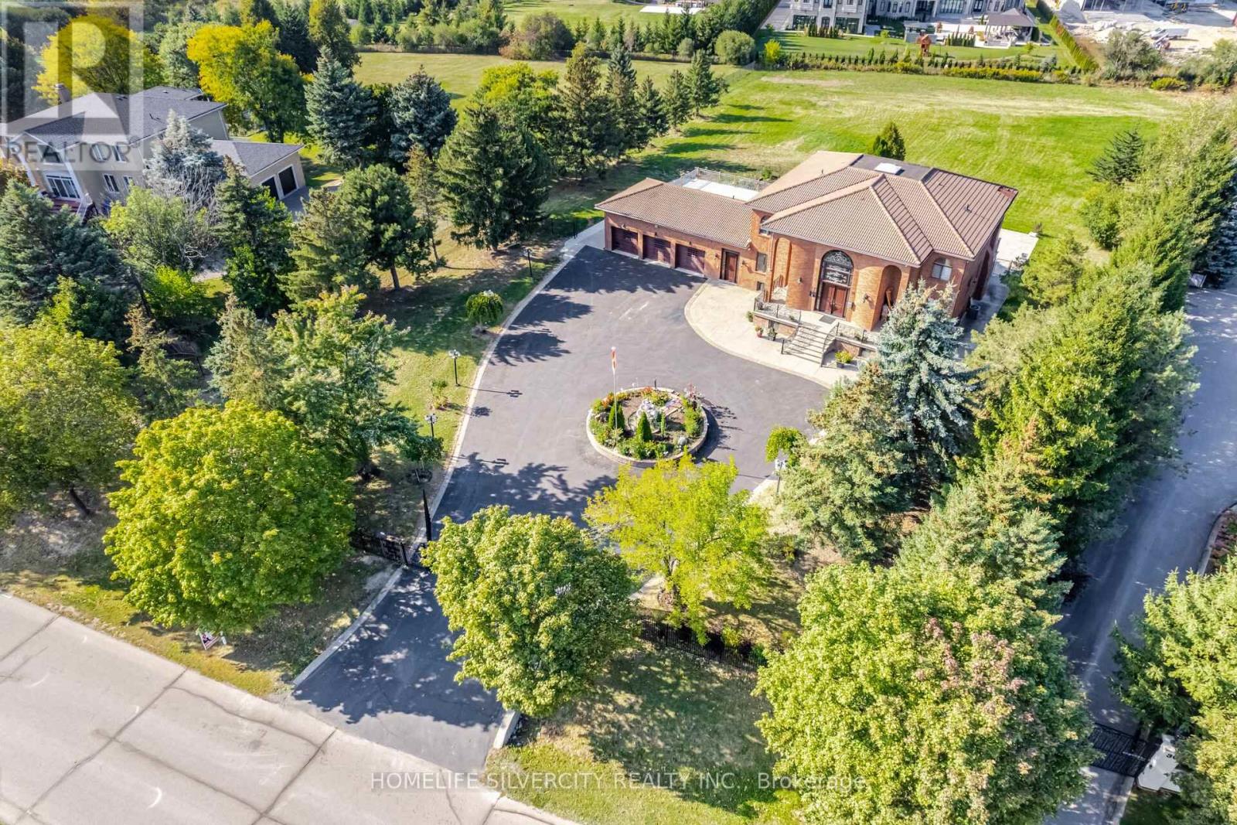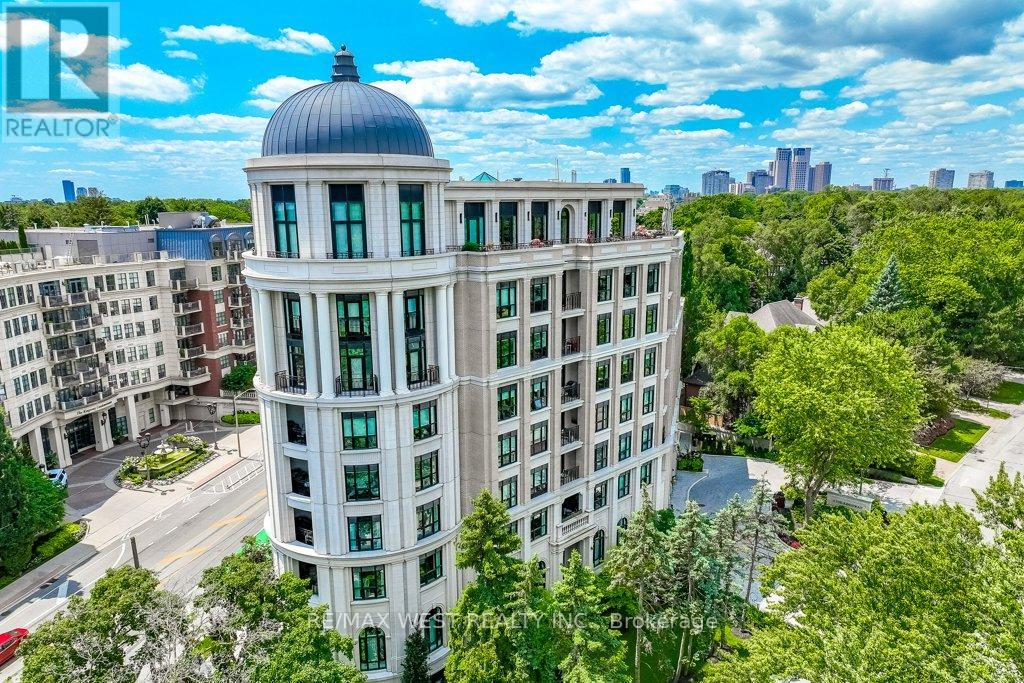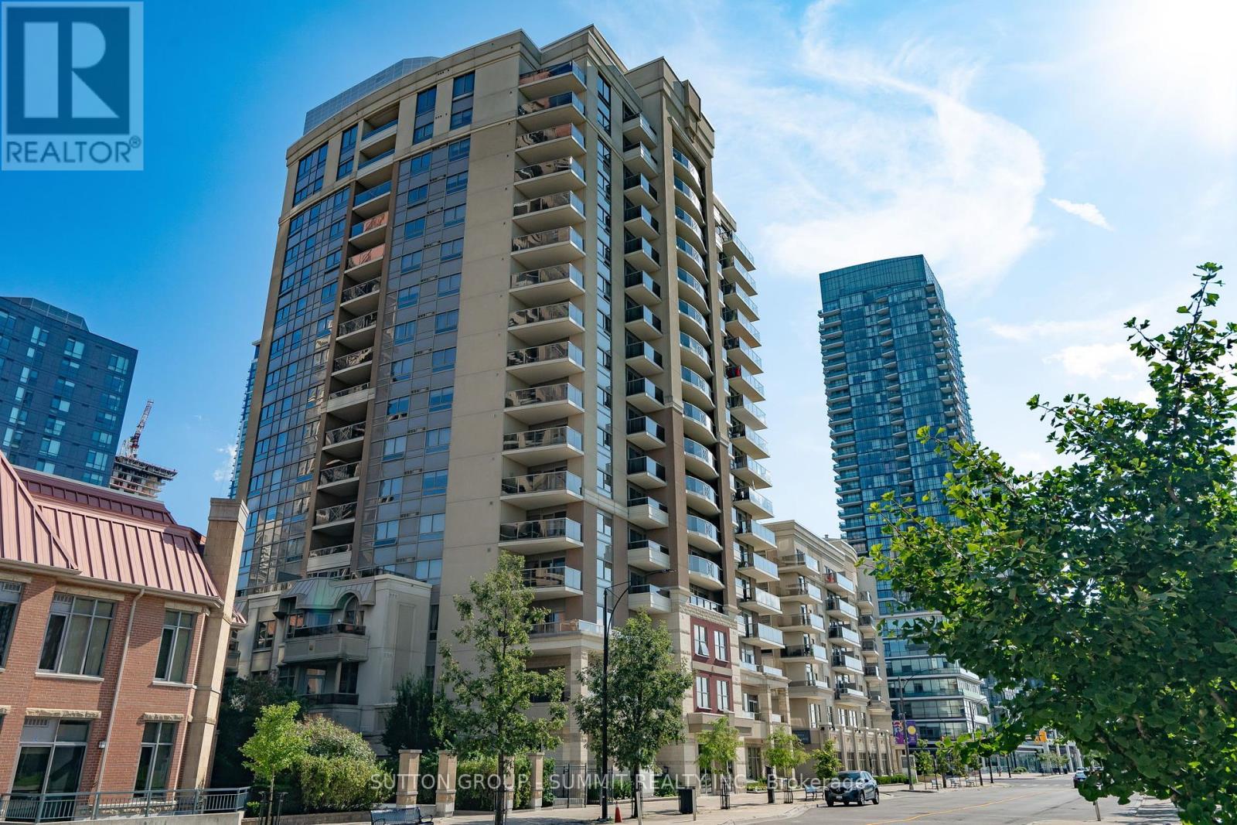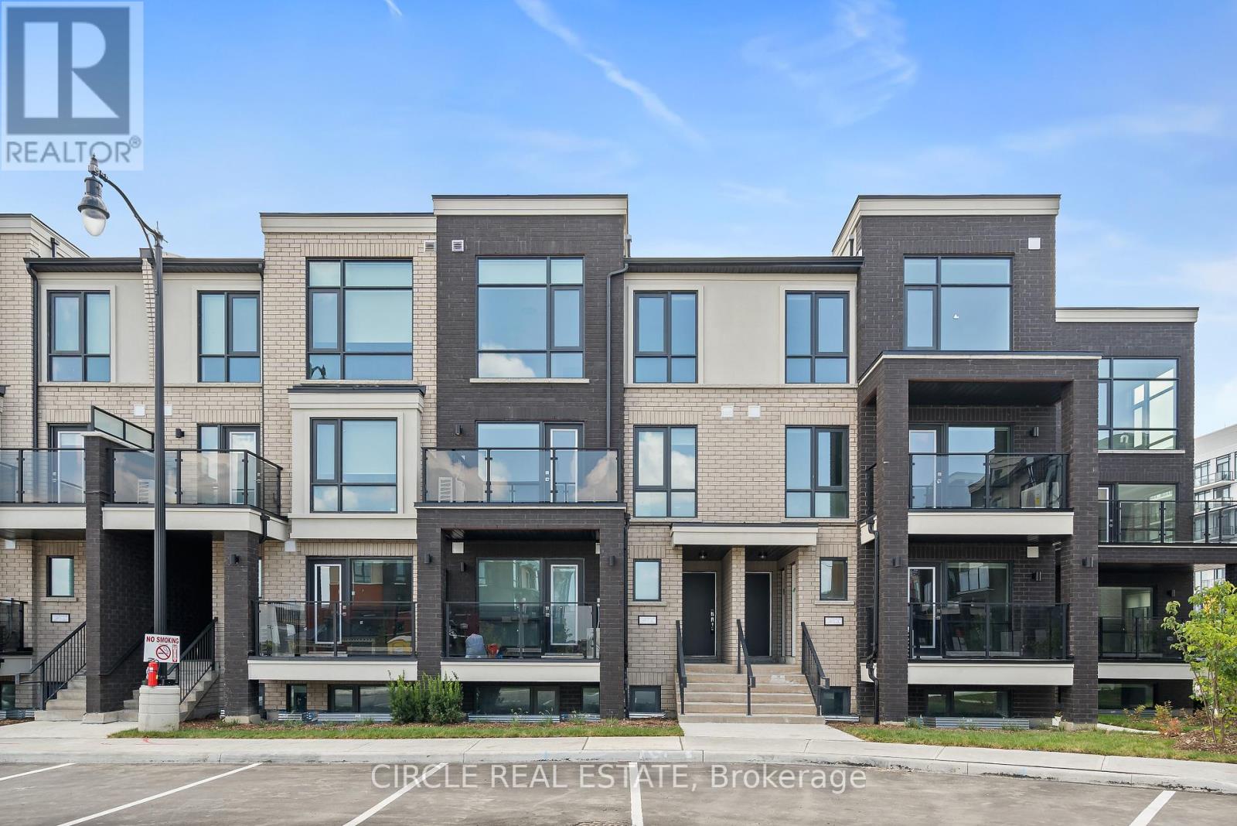2804 - 20 Shore Breeze Drive
Toronto (Mimico), Ontario
Welcome To Eau Du Soleil, A Modern Waterfront Community In Mimico! Enjoy 754 Sq. ft of Living Space with Two Bedrooms Plus Den And Two Washroom! Luxury Amenities Include Games Room, Saltwater Pool, Lounge, Gym, Yoga & Pilates Studio, Dining Room, Party Room And More! Close To The Gardiner, Ttc & Go Transit. (id:56889)
RE/MAX Real Estate Centre Inc.
34 Estateview Circle
Brampton (Toronto Gore Rural Estate), Ontario
Custom Built Estate Home Located On 2 Acres Lot With 3 Car Garages. Finished Basement With 2 Walk-out porches &2 bed" in -Law Suites" with separate entrance with large kitchen area, living area with brick Fireplace. Granite Counters, Solid Wood Doors, Baseboard & Trims, Built-In Stove&Oven,Large Balcony, Roman Tub, Marley Roof,9'Ceiling, Cornice Molding, Ceramic Floors In Bsmt& Main Floor, Skylight, Pot Lights, Service Stairs, Solid Oak Doors, DD Entrance Etc. Glass sun room 9**20 & 45*55, Deck floor with rain proof shed area. (id:56889)
Homelife Silvercity Realty Inc.
77 Minnock Street
Caledon, Ontario
Gorgeous Must See Freehold Townhouse With Double Car Garage, 3 Bedrooms + 1 Bedroom & 4 Upgraded Washroom Approximate 2000 Square Feet In One Of The Best Neighborhood of Caledon, An Oversized Rec Room On Ground Floor Which Can Be Converted To 4th Bedroom & 2 Pc Washroom, Open Concept Sep Family Room With Electric Fireplace, Upgraded Kitchen W Quartz Counter/Centre Island/Backsplash/ S/S Appliances/Pantry, Breakfast Area Combined With Kitchen With W/O To Terrace, Oak Stairs With Iron Spindle, 9" Feet Ceiling, No Carpet Whole House, 3rd Floor Features Good Size Master With W/I Closet & Upgraded 4 Pc Ensuite With Standing Shower, & Other 2 Good Size Room With 4 Pc Upgraded Washroom With Standing Shower, 4 Car Parking On Driveway, Close To Schools, Park & Hwy 10, Community Centre. (id:56889)
Save Max Real Estate Inc.
702 - 4 The Kingsway
Toronto (Kingsway South), Ontario
4 The Kingsway a landmark residence by Richard Wengle nestled in the heart of The Kingsway. Boutique 8-storey building w/ 34 residences that redefine elegance & hotel inspired services. Beautifully appointed suite with approximately 1868 sq.ft. of opulent living space. 5 Juliette balconies overlook Toronto's skyline, Humber River, Lake Ontario. Custom millwork designed by Bloomsbury Fine Cabinetry & features extensive upgrades thru-out. Kitchen with single slab Calcutta marble on oversized breakfast island & high-end appliances. Primary bedroom retreat, 2 dream walk-in closets, ensuite & breathtaking north/east views. Guest bedroom with ensuite, double closet. Power shades, Restoration Hardware lighting, wide plank flooring, upgraded electrical, custom in-suite laundry, gas fireplace with stone mantle & built-ins. 2 premium side-by-side parking spaces + oversized locker room. 5-star building amenities: valet, concierge, gym, lounge. Walk to the subway, Old Mill trails, Kingsway cafes, restaurants & shopping. (id:56889)
RE/MAX West Realty Inc.
608 - 2470 Prince Michael Drive
Oakville (Jc Joshua Creek), Ontario
Lovely 1 Bedroom + Den & 1 Bath Condo Suite with 9' Ceilings in Popular Emporium Building in Desirable Joshua Creek Community Just Minutes from Shopping, Restaurants, Highway Access & More! Good-Sized Kitchen with Quartz Countertops, Glass Backsplash & Stainless Steel Appliances, Plus Bright Open Concept Dining & Living Room Area with Walk-Out to Generous (10.5' x 6.5') Balcony. Generous Den/Office Can Be Used as 2nd Bedroom, if Desired. Modern 4pc Bath & Convenient Ensuite Laundry Complete the Suite. Engineered Hardwood Throughout. Access to Fantastic Building Amenities Including 24Hr Concierge, Indoor Pool, Party/Meeting Room, Gym & More! Fabulous Location in Desirable Joshua Creek Community Just Minutes from Parks & Trails, Top-Rated Schools, Community Centre, Library, Restaurants, Shopping, Highway Access & Many More Amenities! (id:56889)
Real One Realty Inc.
506 - 35 Kingsbridge Garden Circle
Mississauga (Hurontario), Ontario
Experience Unparalleled Luxury in This Exquisite Condo Step into a meticulously upgraded 2-bedroom + den unit, set within a prestigious 5-starbuilding. This stunning home offers over 1,100 sq. ft. of thoughtfully designed living space and has been fully renovated from top to bottom, surpassing even new construction. Featuring almost brand-new gourmet kitchen, elegantly redesigned bathrooms with glass-enclosed showers, and premium laminate flooring throughout, every detail has been carefully curated.Enjoy smooth ceilings, upgraded baseboards, designer paint, stone countertops, upgraded tiles,and high-end finishes, all enhancing the home's modern appeal.This is more than just a residence it's a showstopper that exudes style and refinement. A must-see for those seeking uncompromising quality and luxury living. Situated in a highly desirable neighborhood, this residence offers convenient access to top rated schools, fine dining, shopping, major highways, and public transit, making it perfect for professionals, families, and investors alike. (id:56889)
Ipro Realty Ltd.
5586 Churchill Meadows Boulevard
Mississauga (Churchill Meadows), Ontario
Welcome to 5586 Churchill Meadows Blvd where comfort meets style in one of Mississaugas most sought-after family-friendly communities. Nestled in the heart of Churchill Meadows, this beautifully maintained detached home features 3 spacious bedrms, 2 full baths & 2 powder rms across a bright, thoughtfully designed layout. Step into the warm & inviting foyer that opens to a bright & airy dining area, flowing seamlessly into the elegant living rm with cozy gas fireplace overlooking the backyard. The lrg eat-in kitchen is ideal for family life & entertaining, showcasing white cabinetry, stainless steel appliances, generous island with bar seating, & a walkout to the private backyard oasis. Enjoy the stamped concrete patio, raised deck, & gazeboperfect for hosting or relaxing with loved ones. Just a few steps up from the dining area, you'll find the impressive great room with vaulted ceiling, the perfect retreat for unwinding or family movie nights. Upstairs, you'll find 3 generously sized bedrms, including a spacious primary suite with lrg walk-in closet complete with built-ins, & a 4-pc ensuite bathrm featuring soaker tub & separate shower. The finished basement adds exceptional value with a lrg rec rm, a second gas fireplace, 2-pc bath, & ample storageperfect for growing families, overnight guests, or a home office setup. This welcoming family home also features hardwood floors throughout the main level, a double-wide driveway, a convenient 2-car garage with inside entry, & an abundance of natural light throughout. The spacious & highly functional laundry rm offers plenty of storage, a lrg countertop for folding, & practical workspacemaking everyday routines a breeze. Thoughtfully maintained & move-in ready, this home offers the perfect blend of style, space, & functionality. Ideally located just minutes from top-rated schools, parks, restaurants, shopping, Churchill Meadows Community Centre, & easy access to the 401, 403, 407, & GO Transit. (id:56889)
Keller Williams Edge Realty
808 - 350 Princess Royal Drive
Mississauga (City Centre), Ontario
Location in the Heart 0f Downtown Mississauga! One of the Biggest 1-bedroom + Den with 904 Sq Ft. and an Open Concept Floor Plan. 1 1/2 Baths, Modern Kitchen, large Living Room W/Walk-OutTo Large Balcony Overlooking A Roof Top Garden. Amica's Mature Lifestyle Condominium Offers Resort-Like Amenities Incl: Hollywood Home Theatre, Aqua Size Pool, Gym, Games, Concourse, Optional Dining Programs, Beauty Salon, Internet Room, English Style Pub, Walk To Square One, steps from Several Restaurants, Ymca, Living Arts Centre, Transit, Library & Much Much More. (id:56889)
Sutton Group - Summit Realty Inc.
312 - 740 Dupont Street
Toronto (Dovercourt-Wallace Emerson-Junction), Ontario
Welcome to Litho, a luxury boutique rental community in the heart of Toronto's charming Dupont& Christie neighbourhood. This elegant 2 Bedroom and 2 Bath suite offers a thoughtfully designed by separating the entrance with a beautiful foyer with an open balcony. Providing smooth ceilings and sleek wide-plank laminate flooring create an airy and sophisticated ambiance. The modern kitchen is equipped with quartz countertops and stainless steel appliances and in-suite washer and dryer. What truly sets Litho apart is its hotel-inspired, white-glove service, featuring a full-time on-site Property Management team and a 6-day/week maintenance team, ensuring a seamless and stress-free rental experience. Don't miss this rare opportunity to live in a refined, connected, and vibrant community. Building amenities include: Lobby lounge fitness studio, yoga studio, lounge/party space available to book, dining room, co-working space, DIY studio, outdoor terrace with BBQs and a pet wash. Parking available/$175-$200 per month. (id:56889)
Baker Real Estate Incorporated
205 - 3265 Carding Mill Trail
Oakville (Go Glenorchy), Ontario
Welcome to The Views on the Preserve in Oakville, a stylish 5-storey boutique condo offering modern comfort and serene surroundings. This beautifully designed one-bedroom plus den suite features a contemporary kitchen with beautiful granite countertops and an island, perfect for entertaining. Enjoy your morning coffee or unwind in the evening on your private balcony overlooking the tranquil Charles Fay Pond. The unit includes one owned underground parking spot and one owned locker for added convenience. Residents have access to top-tier amenities including a fully equipped fitness centre, a stunning rooftop terrace, a party room and concierge. This condo is Ideally located close to Oakville Trafalgar Memorial Hospital as well as shopping, dining and entertainment optionsthis is urban living at its best, surrounded by nature. RSA. (id:56889)
RE/MAX Escarpment Realty Inc.
19 Wade Avenue
Toronto (Dovercourt-Wallace Emerson-Junction), Ontario
Café for Lease Turnkey Opportunity at 19 Wade Ave | Steps to Lansdowne Station. Now available: a fully equipped, turnkey café at 19 Wade Avenue, ideally located just steps from Lansdowne Subway Station in one of Toronto's most vibrant and rapidly evolving neighborhood's. This charming café offers a rare opportunity for an operator to step into a fully functioning space with minimal startup time. The interior is clean and stylish with a thoughtfully designed layout that maximizes efficiency while maintaining a warm, welcoming atmosphere. The lease includes all major equipment and chattels, allowing you to open your doors and start serving immediately. Situated in a high-demand area, the café is surrounded by a mix of residential buildings, creative workspaces, and independent businesses. Its proximity to Lansdowne Station ensures excellent transit access and steady foot traffic, while its position near The Junction Triangle, Bloordale, and the Sterling Road arts corridor places it in the heart of a growing cultural hub. Whether you're a coffee entrepreneur, a boutique food operator, or a local brand looking to connect with the community, 19 Wade Ave presents a unique chance to establish yourself in a location that combines accessibility, character, and long-term potential. (id:56889)
Keller Williams Referred Urban Realty
20 - 175 Veterans Drive
Brampton (Northwest Brampton), Ontario
Beautiful Rosehaven Homes Built Townhouse, Modern Exterior Brick Elevation, Open Concept Layout Features 2 BEDROOMS + 2 BATHS & 2 PARKING!! Great Open Concept Layout with lots of natural Light, Modern Kitchen w/ Quarts Countertop & Stainless Steel Appliances, Balcony to Enjoy the view, Great Location! Close To All Amenities! Banks, Daycare Shopping Plaza, Mount Pleasant Go Station, Schools, Soccer Field, Park. Perfect for first-time buyers, downsizers, or anyone seeking a low-maintenance lifestyle in a vibrant community! (id:56889)
Spectrum Realty Services Inc.












