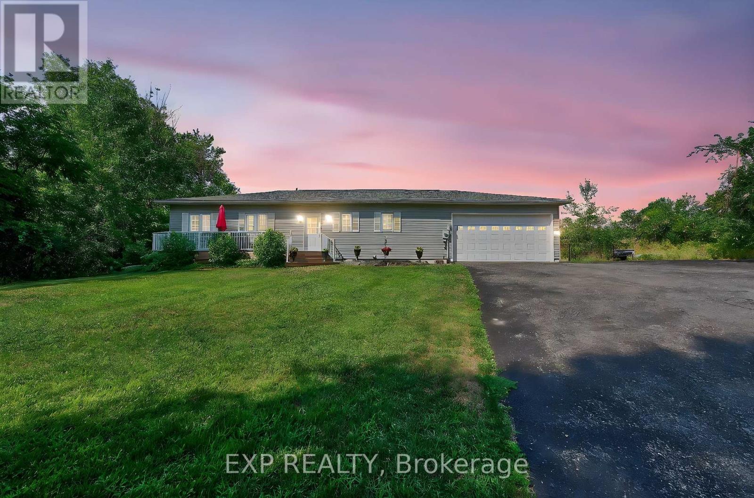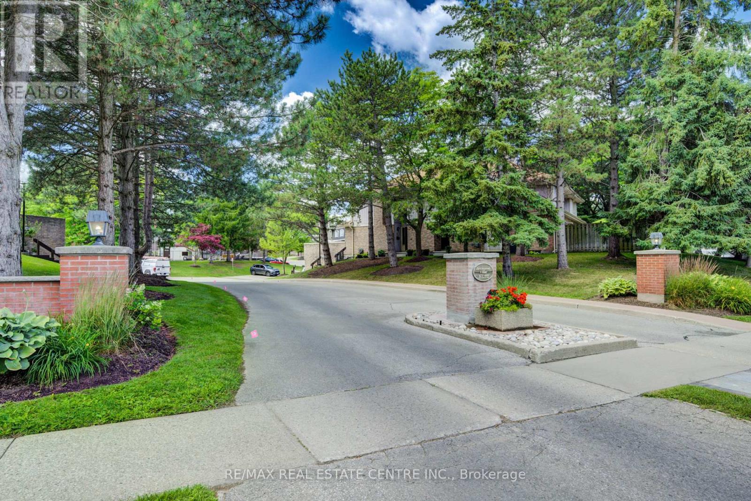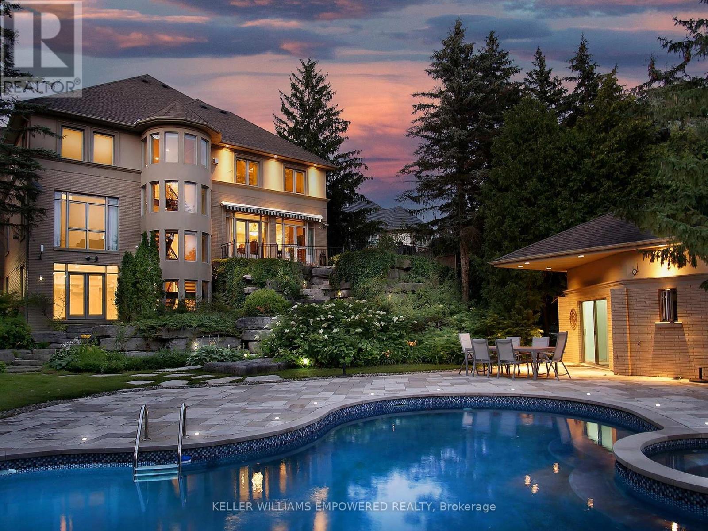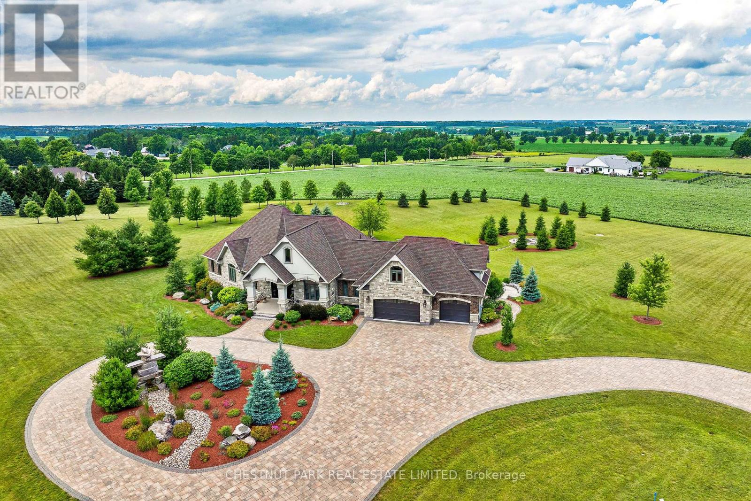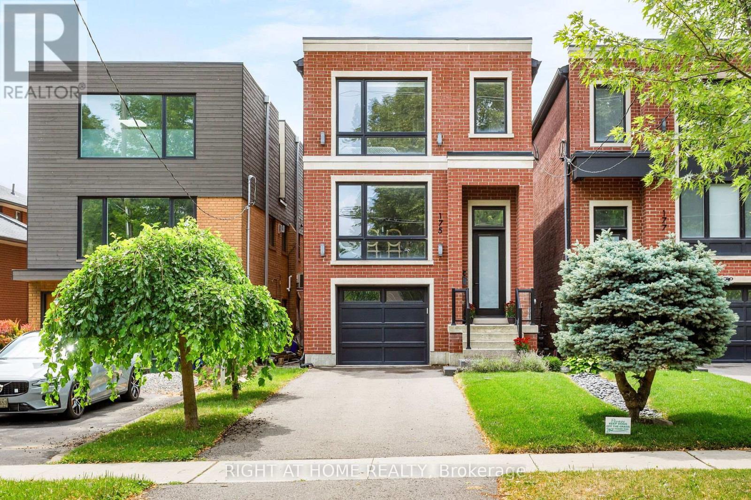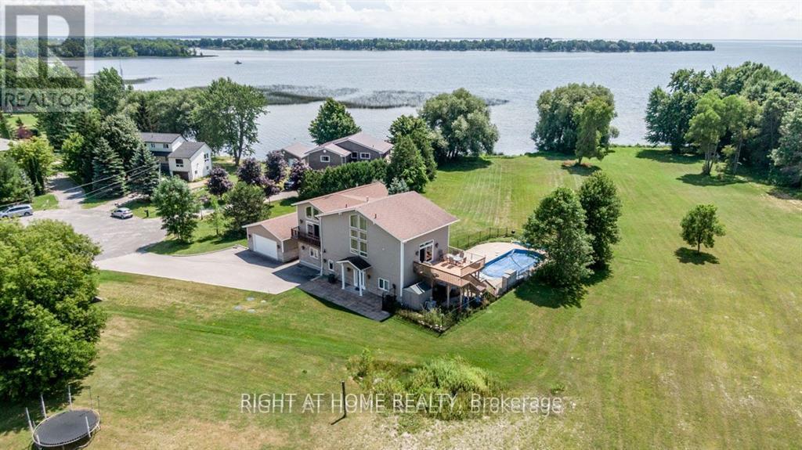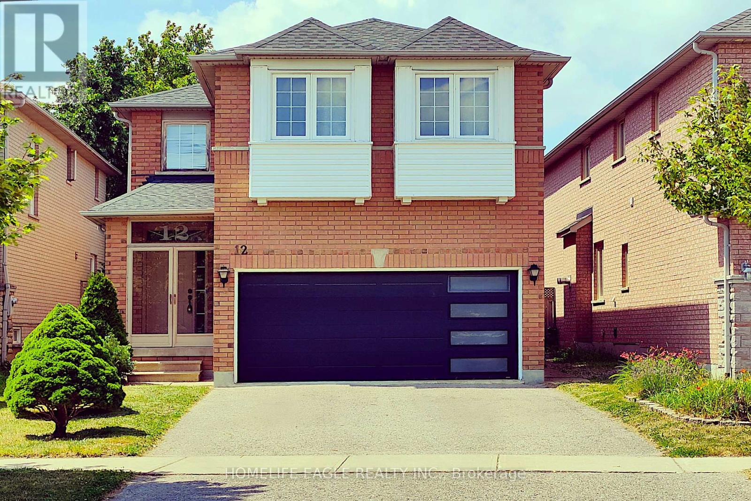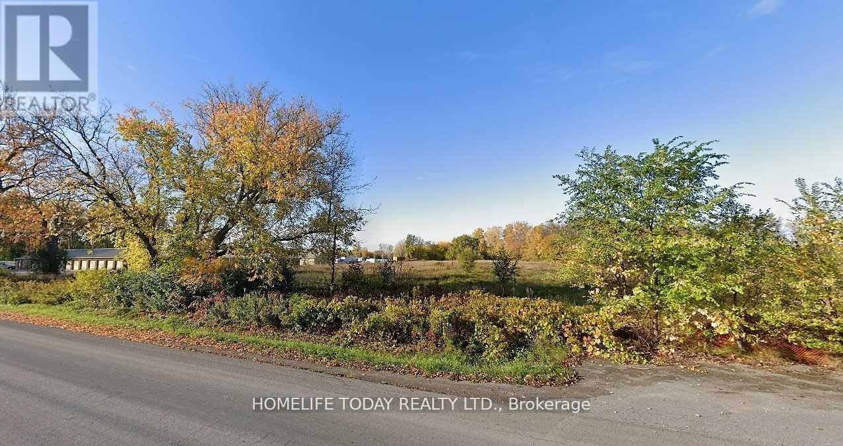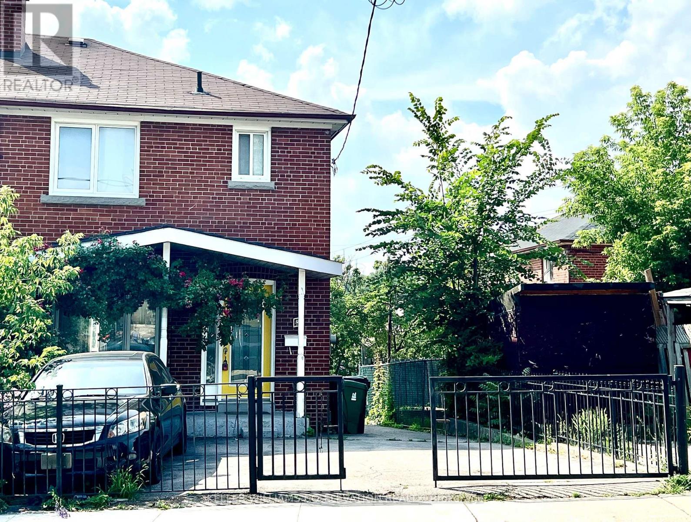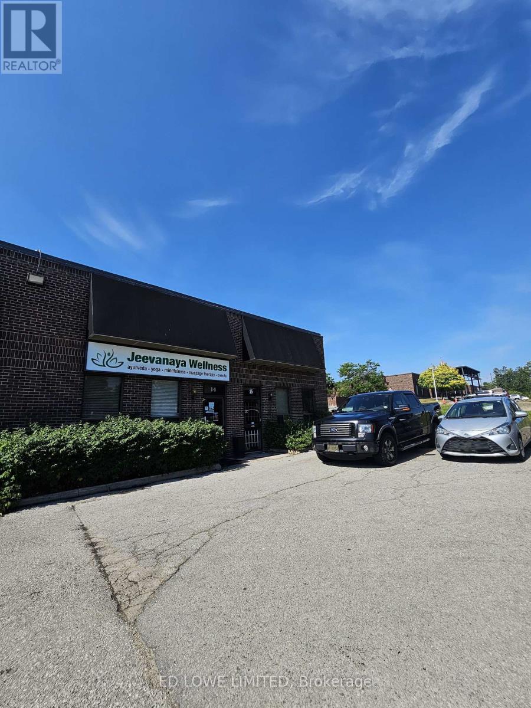92 Tate's Bay Road
Trent Lakes, Ontario
Homesteaders Paradise Near the Water! Welcome to 92 Tates Bay Road in Trent Lakes a beautifully maintained, year-round 3+1 bedroom, 2-bath bungalow built in 2007 by Royal Homes. Just a stroll away from some of the best lakes and recreational spots the Kawarthas have to offer, including Alpine Village's private beach and park. Set on a picturesque, tree-lined lot with stunning western exposure for sunset views, this home offers the ideal setting for those seeking a peaceful, rural lifestyle perfect for homesteading or simply enjoying nature. The bright, open-concept main floor features 3 spacious bedrooms, two 4-piece bathrooms, main floor laundry, and a walkout to a large sunroom and deck great for entertaining or unwinding.The lower level offers a finished rec room, an additional bedroom or office, and ample storage space. Located on a year-round municipal road with easy access to Bobcaygeon, Buckhorn, and Peterborough, this property offers the best of country living with nearby access to boating, fishing, swimming, and snowmobiling.Whether you're looking to embrace the homesteading lifestyle, invest in a peaceful retreat, or settle into a full-time rural home this move-in-ready gem has everything you need. (id:56889)
Exp Realty
4 - 493 Beechwood Drive
Waterloo, Ontario
Open Sunday, August 3rd, 2-4! Your Dream Townhome in Beechwood Is Finally Here! Packed with charm and character, this 2-bedroom, 2-bathroom townhome is the one youve been waiting for! Thoughtfully laid out with 1283 sq. ft. of stylish living space, youll love the bright, open main floor featuring a cozy wood-burning fireplace, spacious living and dining areas, and sliding doors leading to an oversized balconya perfect spot to unwind while overlooking the private courtyard, pool, and tennis courts. The sunny eat-in kitchen has plenty of room for family meals or entertaining, while upstairs offers two generous bedrooms, including a primary suite with walk-in closet and cheater ensuite, with a full 4-piece bath. The finished lower level features a versatile rec room, laundry area, direct access from the single-car garage, and loads of storage. All this is tucked into the prestigious Beechwood Villasa quiet, well-managed community offering exclusive access to private tennis courts and an outdoor pool, surrounded by walking trails, parks, and top-rated schools. Pet-friendly, BBQ-friendly, and with ample visitor parking, this is more than a homeits a lifestyle. Just minutes from The Boardwalk, Costco, Sobeys, and a short drive to Uptown Waterloo, both universities, and major highways. Original owner first time on the market! Dont miss this rare opportunity. Book your showing today! (id:56889)
RE/MAX Real Estate Centre Inc.
90 Humberview Drive
Vaughan (Islington Woods), Ontario
This home intertwines nature, architectural interest, and practical living seamlessly letting you live your ultimate lifestyle. A paradise backyard is created with a natural backdrop of the Humber River and meticulously crafted upper and lower entertainment areas boasting Muskoka Armour Rock boulders, stone walkways, outdoor speaker system, beautiful night lighting, and outdoor Cabana with facilities, change room with kitchenette! The home itself is approximately 6,000 square feet on the first and second floor alone, with approximately 2,500 square feet of finished lower level allowing for the perfect blend of show stopping architecture, creating "wow" factor for guests to enjoy, and practical living with your family allowing for separate spaces to find privacy and intimate spaces to bond. Upon entry the floating staircase provides a "sneak peek" of the Humber River views, awaiting you and drawing you into the Great Room which boasts double level ceiling height and fantastic views. Enjoy quiet time in your living room, as it has a double-sided fireplace. The kitchen is the perfect heat of the home with plenty of space, walk-out to rear grounds and workstation area. The first-floor study offers the perfect place to work with floor-to-ceiling built-in shelving and desk. The primary bedroom is the perfect getaway with fireplace and five-piece ensuite for you to unwind. Supporting bedrooms are all sizable with great ceiling heights and an abundance of natural light flooding into them. The lower level is a perfect getaway for your family and friends. Walk out to the rear grounds makes it easy to entertain and provides you with an additional level, and an abundance of natural light and views of your resort like backyard. Furniture Depicted in the Virtually Staged Photographs will not be Provided. (id:56889)
Keller Williams Empowered Realty
46 Anita Drive
Wellesley, Ontario
A rare offering in the prestigious countryside of St. Clements. 46 Anita Drive is an 18.28-acre gated luxury estate that elevates refined country living. Beyond the custom iron gates, a 900ft interlock drive leads to meticulously landscaped grounds revealing a showpiece 12ft granite Inukshuk roundabout. The $1M+ surrounding landscape/hardscape includes spectacular mature gardens and trees, a grand armour stone and granite waterfall cascading into a tranquil pond-crafted for privacy and prestige. Main residence exterior is a complementary blend of brick, stone and stucco spanning 3 levels of 7,325 sf. Radiant in-floor heating and Savant smart home automation throughout including garages. Vaulted ceilings, detailed poplar, oak and maple millwork and handcrafted finishes elevate every space. The home is filled with character and grandeur, featuring a double staircase leading from the upper deck down to the lower patio.At the heart of the home, a designer chefs kitchen features Gaggenau appliances, teppanyaki, charcoal grill, 17ft Cambria/Caesarstone quartz island, Cambria counters and backsplashes seamlessly flow into the sunlit family room that shares a 3-sided gas fireplace. The primary suite is a private retreat with a spa-like 9-piece ensuite, heated floors, surround sound, serene turret sitting area and boutique-style dressing room. The walk-out lower level is an entertainers dream-offering a custom bar, custom natural stone floor-to-ceiling gas fireplace, home theatre, gym and guest rooms.A 3,500 sf heated coach house with 11ft ceilings and triple garage doors offers a workshop paradise or auxiliary residence conversion potential. A 2,468 sf steel storage building with custom steel pallet racking for 72 skids completes this extraordinary estate. Has potential for a unique equestrian set-up. Fully irrigated around all three building perimeters, zoned A1 Agricultural, and minutes to Waterloo and hwy access. An unparalleled luxury lifestyle awaits. (id:56889)
Chestnut Park Real Estate Limited
175 Hay Avenue
Toronto (Mimico), Ontario
Not all homes are created equal. This all brick ,Energy Star certified masterpiece created by Wynford Homes will take your breath away. With over $100k in upgrades and aprox. 3000 sq/ft of freshly painted total living space it offers 3 bedrooms and 4 bathrooms finished with a modern sophistication that is unmatched. The 11 foot ceilings in the main living space and 8 foot double sliding doors across the back of the home create a bright and beautiful flow out to the private back deck. The beauty of the upgraded designer Cameo kitchen is enhanced by a 9 foot quartz island with waterfall, double sided breakfast bar and Italian marble backsplash. The upgraded Fisher Paykel appliances and bounty of custom kitchen cabinetry is complimented by the 11 foot porcelain clad gas fireplace with floating custom shelving. Along with the accompanying dining area this space is a dream for families and entertaining. The 6 foot porcelain floors in the separate dining area create a bright and quiet elegance along side the beautiful 5 hardwood floors throughout. The glass railings initiate a seamless transition as you move to the upper level of the home where you will find 3 large bedrooms. The generous primary suite is accompanied by a large on suite adorned with a large free standing tub and separate glass enclosed shower. The walk in closet offers an abundance of custom cabinetry. As you move to the lower level of the home you are met with a bright open concept space with 106 ceilings and outfitted with your own private luxury gym space. In the backyard you will enjoy peace and tranquility on the expansive maintenance free composite deck overlooking the large fully fenced newly sodded yard. The location is ideal as you will be 15 min to downtown , 100m from a large park with pool and community centre, 2 min from the Mimico Go station and Sanremo Bakery at the top of the street. 143ft of total lot depth . Hunter Douglas Blinds were also newly installed for added privacy. (id:56889)
Right At Home Realty
2413 - 105 The Queensway Avenue
Toronto (High Park-Swansea), Ontario
Luxurious Condo Living with breathtaking Lake Views - Enjoy Life by the Lake & Beach! Stunning 1 Bedroom, 1 bath Unit rarely available, Open Concept, functional layout, Granite Counter, Appliances. A short walk to Lake, restaurants, grocery stores and public transit. Enjoy A Luxurious Lifestyle With Exceptional Amenities- 24 Hrs Concierge, 2 separate gyms to use, Indoor & Outdoor Pool, Tennis Court, Fitness Center, Basketball Court, Party Room, Guest Suites and visitors parking. Right by Gardiner Expressway. Minutes To Downtown Toronto. (id:56889)
Homelife/miracle Realty Ltd
3788 & 3786 Tuppy Drive
Ramara, Ontario
Incredible opportunity to own two premium lots (3786 & 3788) for the price of one on a quiet cul-de-sac with 117 ft of swimmable, sandy Lake Simcoe shoreline. Incredible fishing! This custom-built, four-season waterfront home offers elegant design and luxurious comfort throughout. Features include rich hardwood floors, crown molding, walls of windows with breathtaking lake and green space views, and motorized blinds. The open-concept layout is perfect for entertaining, while the gourmet kitchen and quality finishes add a touch of sophistication. Enjoy year-round relaxation with a heated swimming pool, hot tub, and direct lake access. The insulated garage includes a 3-piece washroom ideal for guests or lake days. A rare combination of space, privacy, and luxury living on the water, all wrapped into one exceptional offering. Dont miss your chance to own this stunning lakeside retreat! (id:56889)
Right At Home Realty
12 Indigo Street
Richmond Hill (Rouge Woods), Ontario
Welocome to this beautifully maintained 4-bedroom detached Greepark home, ideally situated in the prestigious Rouge Woods neighbourhood, known for its quiet, family friendly streets, abundant green spaces & safe atmosphere. Step into a spacious foyer with elegant ceramic flooring, leading to an original oak hardwood staircase illuminated by a stunning glass skylight, which floods the home with natural sunlight. The freshly painted interior offers a warm, inviting feel throughout. The main floor features a double sideded glass fireplace separating the living & dinning rooms, creating a cozy yet open layout. A gorgeous bay windowin the living room & large glass sliding door in the dining area invite ample sunlight & provide access to a fully fenced backyard. An enclosed front porch adds charm & functionality.Breakfast area offers an informal, relaxed space to dine & is seamlessly connected to the kitchen.The second floor offers four spacious bedrooms, perfect for a growing family. The primary bedroom features laminate flooring, a walk-in closet with a window, and a bright 4-piece ensuite for added privacy and comfort. Also on the second floor are three additional well-sized bedrooms all filled with natural light, each offering built-in closets. Two bedrooms are finished with laminate flooring, while the third is comfortably carpeted ideal for a childs room, guest space, or home office.The finished basement provides additional living space with endless possibilities ideal for a family room, home office, gym, or guest suite, complete with a full bathroom & plenty of storage. Updates include new roof ( 2017 ) garage door replacement (2018). Located near top rated schools like Bayview Secondary & Richmond Rose Public Schools, shopping centers, banks,walk-in clinics, public transport , Highway 404 & 407. This move-in-ready home combines comfort, character, and convenience in one of Richmond Hills most sought after neighbourhoods. Why wait? This home is ready to be yours. (id:56889)
Homelife Eagle Realty Inc.
382 Herchimer Avenue
Belleville (Belleville Ward), Ontario
ZONED FOR MINI SELF STORAGE. 4.56 Acres In Prime Location very close to Highway 401.Industrial Development Land In Belleville, Great Investment Opportunity. 4.56 Acres Of Vacant Land For Mini Storage and much more zonning. Potential For Rezoning. Industrial Land. Designated within the City of Belleville Official Plan Land and is zoned as M1 Industrial. (id:56889)
Homelife Today Realty Ltd.
1421 Northshore Road
North Bay (Birchaven), Ontario
Location Location Location. Trout lake. 4-season Home and cottage with 3 bedrooms open concept kitchen. Family size home with living and dinning room and propane fireplace. The property includes a sauna and patio area with stone BBQ outside. Spacious deck overlooking lake. The dock (6'x32') offers a generous water for swimming, fishing, and docking water toys. Basement can be used for storage with dirt floor. This is lakeside living at its finest on one of North Bay's most desirable lakes ready to move in with fully furnished. (id:56889)
Vip Bay Realty Inc.
8 Porter Avenue
Toronto (Rockcliffe-Smythe), Ontario
Excellent Location -Beautiful Family Home 3 bedrooms(Main and Upper level) ample Eat-in Sized Kitchen Lovely Backyard, Shared Enclosed Outdoor Kitchen and Beautiful Gardens, Spacious open-concept living areas featuring crown moulding and an abundance of natural light.One Parking Space, The main-floor dining room can easily be transformed into a 4th bedroom. Elegant laminate and ceramic floors throughout large windows. Excellent Location, with TTC at the Door, Close to Schools, Highways, All Amenities, Close to the Junction, Stockyards, St. Clair W, Walmart And Other Major Box Stores. Virtual Staging has been used. Enjoy shared-ensuite laundry and a sunny backyard. Not to be missed - Book your showing today! Tenant has access to shared laundry on the lower level laundry, driveway for parking and backyard.Tenant has 70% shared utilities with lower level tenant. (id:56889)
Keller Williams Co-Elevation Realty
15 - 40 Bell Farm Road
Barrie (Alliance), Ontario
2,500 s.f. Industrial unit located in Barrie's north end just off of Hwy 400 on Bell Farm Road. Reception area, open area, offices and washroom, warehouse space. 1 drive in door 16'h x 12' w. Annual escalations. $13.00/s.f./yr & $5.33/s.f./yr TMI + HST, Utilities. (id:56889)
Ed Lowe Limited

