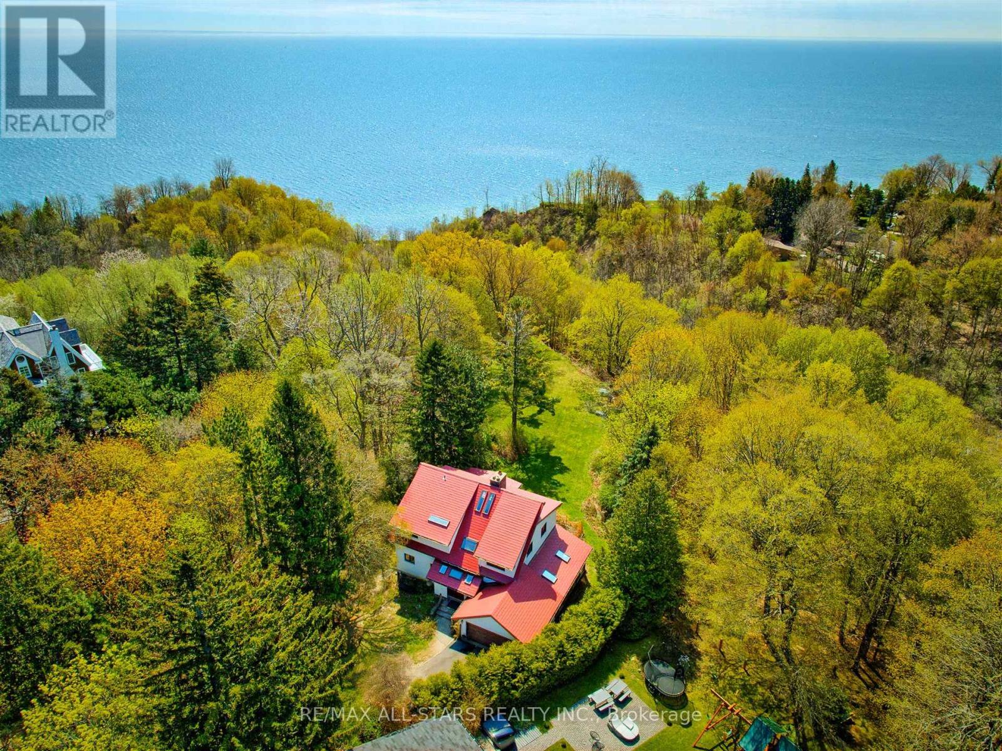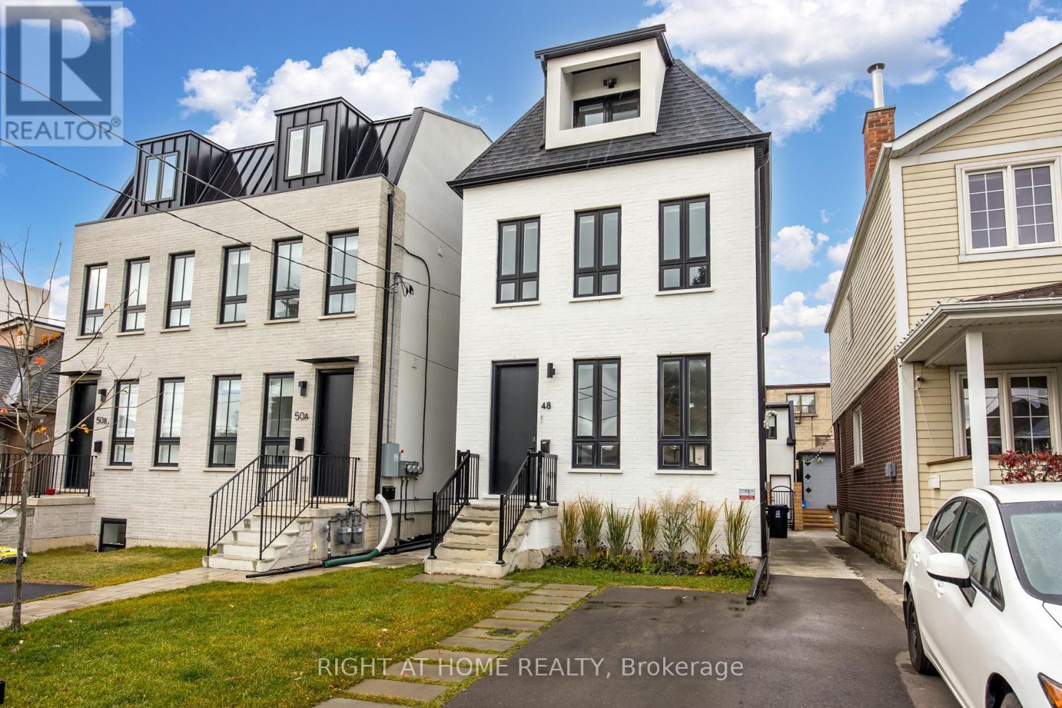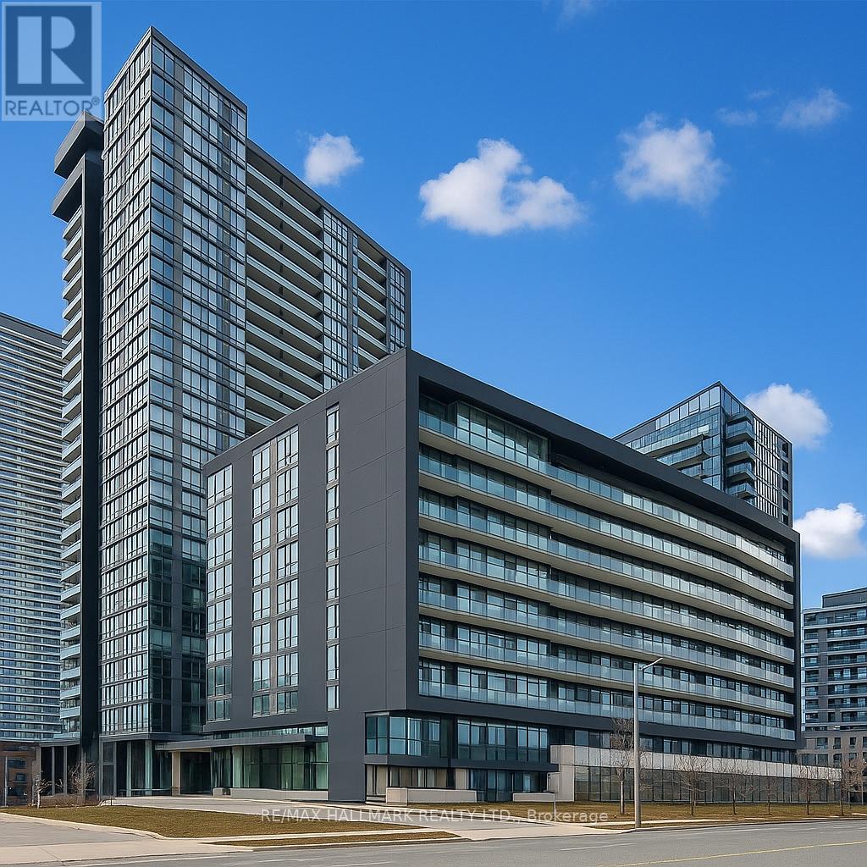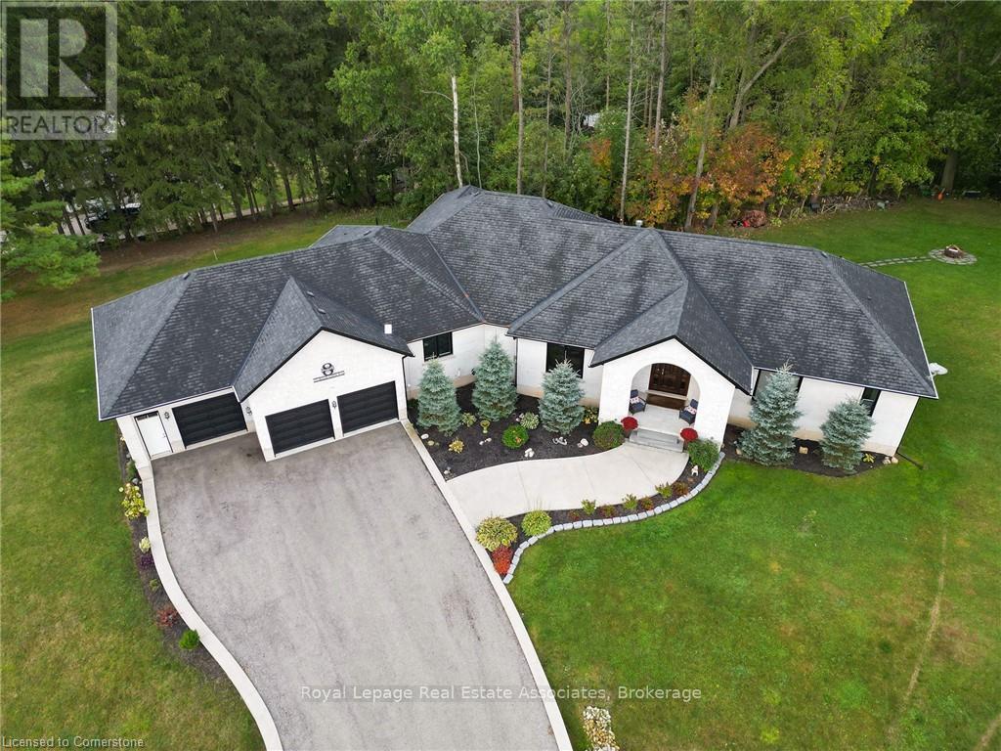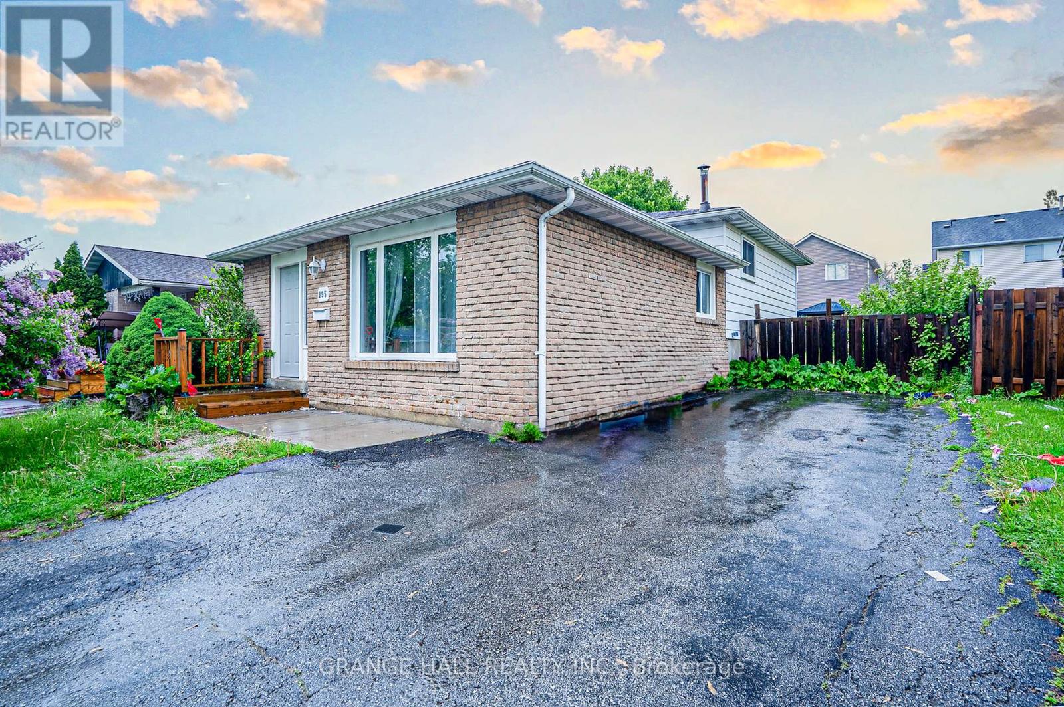33 Bellehaven Crescent
Toronto (Scarborough Village), Ontario
ATTENTION BUILDERS and RENOVATORS! This Project is READY TO BUILD NOW! It is Approved for Approximately 4,000 Square Feet and is Situated on Approximately 1.62 Acres. Enjoy Stunning Panoramic Lake Views in a Serene and Secluded 3-Sided Ravine Setting. This Home is Perfectly Tucked Away, Surrounded by Beautiful Mature Trees, Offering Unmatched Privacy in a Truly Unique Location! Incredible Opportunity to Build Your Forever Home! (id:56889)
RE/MAX All-Stars Realty Inc.
1790 Badgley Drive
Oshawa (Taunton), Ontario
WELCOME TO THIS SPACIOUS 4-BEDROOM, 4-BATH, 2-STORY HOME LOCATED IN A PRIME NEIGHBORHOOD. THIS LEASE INCLUDES THE MAIN AND SECOND LEVELS OF A 3,011 SQ. FT. HOME FEATURING A BEAUTIFULLY UPDATED MAIN FLOOR WITH CROWN MOULDINGS, WAINSCOTING, FORMAL LIVING AND DINING ROOMS, A PRIVATE OFFICE, AND A COZY FAMILY ROOM. THE MODERN KITCHEN OPENS TO A BRIGHT BREAKFAST AREA THAT WALKS OUT TO A CUSTOM DECK (2020) WITH PERGOLA, OVERLOOKING A PRIVATE TREED BACKYARD. UPSTAIRS, THE PRIMARY BEDROOM OFFERS A RENOVATED ENSUITE (2022) WITH A SOAKER TUB, LARGE GLASS SHOWER, AND DOUBLE VANITY, WHILE TWO OTHER BEDROOMS SHARE A JACK & JILL BATHROOM, AND THE FOURTH BEDROOM HAS ITS OWN PRIVATE BATH. A FOURTH FULL WASHROOM IS LOCATED IN THE BASEMENT. PLEASE NOTE: SITUATED ON A 55-FT LOT WITH NO SIDEWALK, THIS PROPERTY OFFERS PARKING FOR UP TO 4 VEHICLES. (id:56889)
Exp Realty
48 Lanark Avenue
Toronto (Oakwood Village), Ontario
Rare Opportunity To Rent This New Detached, Ultra-Custom Home. 5 Bedrooms & 4 Bathrooms At Eglinton & Allen Rd. Private Home Office, Mudroom, Powder Room, Lots Of Storage. Oversized Master Bedroom With His/Her Custom Closets, Free-Standing Tub, Double Vanity. Backyard With Large Deck, Bbq Hookup. Second Floor Laundry W New Side By Side Washer/Dryer, Second Floor Linen Closet, Third Floor Balcony. **EXTRAS** Perfect For Those That Are Renovating Or Building A New Home And Are In Need Of A Short To Medium Term Rental (id:56889)
Right At Home Realty
506 - 90 Queens Wharf Road
Toronto (Waterfront Communities), Ontario
Discover this spacious and thoughtfully designed 1+Den suite in one of downtowns most sought-after boutique residences. Featuring soaring 9-foot ceilings and floor-to-ceiling windows, this unit offers an abundance of natural light and a seamless open-concept layout. The enclosed den with sliding glass doors is perfect as a second bedroom, guest room, or private home office. Enjoy a sleek modern kitchen with premium built-in appliances and quartz countertops, plus a private balcony overlooking a tranquil courtyard.Top-tier building amenities include a 24-hour concierge, fully equipped gym, indoor pool, basketball and badminton courts, and more. Located just steps from transit, world-class dining, shopping, and Torontos vibrant waterfront this is downtown living at its best! (id:56889)
RE/MAX Hallmark Realty Ltd.
2302 - 87 Peter Street
Toronto (Waterfront Communities), Ontario
> Stunning Corner Unit with Incredible S/W Sunset View Of Downtown & The Lake - Spacious Living/Dining Space With Floor-to-Ceiling Windows Provide An Abundance Of Natural Light! Walk-Out to Two Large Balconies * Modern Kitchen With Integrated Appliances & Quartz Countertops * Steps to the Best That Toronto Has to Offer * TTC Subway At Door * Shopping, Restaurants and Bars, TIFF, Roy Thompson Hall, Rogers Centre and Much More to Offer... Building Amenities: Gym, Yoga Centre, Billiards Room, Movie Screen Room, Water Massage Beds, Steam Room, Spa. Hot Tub, Sauna & Concierge. Truly A Must See! > (id:56889)
Nu Stream Realty (Toronto) Inc.
302 - 90 Charlton Avenue W
Hamilton (Durand), Ontario
Welcome to City Square @ 90 Charlton Ave West, located in one of Hamiltons most sought-after neighbourhoods! This bright and stylish 1-bedroom + den corner unit offers 777 sq ft of thoughtfully designed living space with soaring 9'3" ceilings and a functional open-concept layout. Spacious kitchen complete with granite countertops, tile backsplash and large island w/ pendant lighting, perfect for entertaining or relaxing at home. Upgraded laminate and ceramic flooring throughout adds modern flair, while the generously sized bedroom and versatile den offer flexibility for work-from-home or guest space. Step out onto your private 97 sq ft balcony for morning coffee or an evening unwind. Convenience is key with in-suite laundry, a dedicated parking space, storage locker, and access to fantastic building amenities including a party room, fitness centre, and bike storage. Enjoy efficient year-round comfort with eco-friendly geothermal heating and cooling. Just minutes to highway access, GO Station, Hospital, parks, schools, and all that downtown Hamilton has to offer. Ideal for first-time buyers, professionals, or downsizers. (id:56889)
RE/MAX Escarpment Realty Inc.
26 West Mill Street
North Dumfries, Ontario
Modern, Nearly New Townhouse with Walkout Basement and No Rear Neighbours This stylish, modern townhouse offers a bright, open-concept layout perfect for families. Featuring 3 spacious bedrooms, 3 bathrooms, and a walkout basement, this home combines functionality with contemporary design. Step inside to a welcoming foyer that opens into a sun-filled living room with oversized windows and a walkout to a private balcony ideal for entertaining or relaxing. The large, functional kitchen boasts stainless steel appliances, a central island, and ample cabinet space. Upstairs, the primary bedroom includes a walk-in closet and a luxurious ensuite featuring a glass-enclosed, tiled shower with an acrylic base. Two additional generously sized bedrooms with large windows and a convenient second-floor laundry complete the upper level. Enjoy added privacy with no home backing onto the property, and take full advantage of the walkout basement perfect for future living space, a home office, gym, or extra storage. Don't miss this opportunity to own a bright, thoughtfully designed home in a family-friendly community. (id:56889)
RE/MAX Gold Realty Inc.
8 - 325 Mclean School Road
Brant (South Dumfries), Ontario
A Private Estate Where Luxury Meets Nature! Nestled in the peaceful enclave of St. George, Ontario, this exceptional custom-built bungalow is the definition of refined country living. Situated on a private 1-acre lot and surrounded by 10 acres of protected green space, this residence offers over 7,000 sq. ft. of thoughtfully designed living space. Where timeless elegance and everyday comfort come together in perfect harmony. Step through the grand custom door into a dramatic foyer with soaring 16ft cathedral ceilings, setting the tone for what lies ahead. The breathtaking great room, anchored by a striking two-sided fireplace, flows effortlessly into a chef-inspired kitchen featuring top-of-the-line appliances, abundant cabinetry, and a walk-in pantry (currently transformed into a charming coffee nook). A formal dining room, cozy breakfast area, and intimate sitting room complete the main living space with grace and warmth. The main floor boasts four bedrooms, including a serene, and spacious primary suite offering the perfect escape. A well-appointed laundry/mudroom adds function without compromising style. Head downstairs to the ultimate entertainers dream. Over 3,000 sq. ft. of finished space that includes a custom wet bar, expansive rec and games rooms, and three additional bedrooms. There's even a cold room for extra storage behind the bar. Outdoors, enjoy panoramic views, tranquil walking trails, and your own heated workshop. Car collectors will love the oversized garage with space for up to nine vehicles. Located just 10 minutes from both Cambridge and Brantford, this home offers the rare combination of total privacy with unbeatable convenience. This is more than a home ... its a sanctuary, a statement, and a lifestyle. (id:56889)
Keller Williams Real Estate Associates
44 Harpin Way E
Centre Wellington (Fergus), Ontario
Stunning NEWLY BUILT Home is Sure to Impress LARGEST MODEL BUILT Featuring OVER 3500SF, 3 CAR GARAGE, 5 BEDRMS, 4 BATHS, MAIN FLR OFFICE + All Major Principal Rooms on PREMIUM 50X125 FT LOT, LOADED w/ UPGRADES on Desired Street in Newly Developed Family Friendly Community. Greeted by A Beautiful Elevation, Walk in through Double Door w/ Glass Inserts into Lovely Foyer, 9 Ft Ceilings, Modern Flooring, Millwork & Fixtures, Attractive Roller Blinds T/O, MAIN FLOOR delivers Private Office O/L Front Yard, Pot Lights, Formal Dining Rm, Feature Panel Wall, A STUNNING Grand Kitchen Open to Breakfast & Family Room Offering Beautiful Large Island w/ Granite Waterfall Feature, Solid Slab Granite Backsplash, Premium SS Built in Appliances w/ Oversize Fridge, Gas Cooktop, BI Microwave + BONUS Extra B/I Pantry, Modern Shaker Style Cabinetry & Hardware, Elegant Fixtures, A Real Showpiece. Family Rm Feats B/I cabinets, Gas F/P, Pot Lights & O/L the Backyard which Features a Lovely Interlock Patio & Sitting Area + Bonus Main Floor Laundry Rm w/ BI Cabinets, Sink & W/O to Backyard. SOLID OAK STAIRS w/ Iron Spindles Leads TO 2nd Flr Delivering a LARGE Primary Bedrm w/ His/Hers Walkin Closet & Beautiful 5pc Ensuite w/ Glass Shower, Free Standing Tub, Granite Tops + 4 LARGE BEDROOMS w/ W/IN Closets, ENSUITE Privileges & Granite Tops on all Baths, Spectacular Layout Offering Vast Space. The Basement is Fully Opened w/ Great Ceiling Height ++ Additional Upgrade Feats Include: SMART HOME lighting & blinds, 3.5 Ton Heat Pump System for Efficient Heating & Cooling, Entire Home Reverse Osmosis Water Filtration Sys, 24Kw Gas Backup Generator for Entire Home, Security System & Alarm, Garbage Compactor, Garburator, HRV & Humidifier, Smart Dryer & More. Great Features & Finishes T/O all in Prime Neighbourhood w/ New schools, parks, shops, dining, rec centres & all amenities offered in this great community + Easily commute w/ major highways nearby. A must-see great home in a great community! (id:56889)
Sam Mcdadi Real Estate Inc.
1864 Victoria Road
Kawartha Lakes (Bexley), Ontario
Welcome to this rare opportunity to own approximately 260 acres of stunning countryside, featuring a mix of open workable land, currently in hay, and diverse mixed bush. This unique property offers privacy, tranquility, and natural beauty with frontage along the picturesque Grass Creek. The residence includes a spacious 4-bedroom, 2-bathroom home with an attached carport, ready for your personal touch. Trails wind throughout the property, making it perfect for hiking, ATV adventures, or simply enjoying the peaceful surroundings. An abundance of wildlife calls this land home, making it a true haven for nature lovers, outdoor enthusiasts, or hunters looking for a serene retreat. The property is being sold "As Is, Where Is" as part of an estate sale, presenting a unique opportunity to shape this special place to your vision. Dont miss this exceptional chance to own a piece of Northern wilderness. (id:56889)
RE/MAX All-Stars Realty Inc.
195 Keefer Road
Thorold (Confederation Heights), Ontario
Incredible investment opportunity. Right beside Brock University. 7 beds, 4 baths, 5 parking spots. Potential to make approximately $5,000 per month. 4 Level Back-split with front and side entry. Can also be a great family home as it is close malls, schools and transit. (id:56889)
Grange Hall Realty Inc.
48 Pony Way
Kitchener, Ontario
Welcome To This Stunning, Spacious And Bright One Year Old Townhome In The Highly Desirable Huron Park Community Of Kitchener! The Main Floor Boasts A Gorgeous An Open-Concept Layout, W/O To Backyard deck. The Upper Floor Features 2 Good-Sized Bedrooms, And A Large Primary Bedroom With An Ensuite Bath & Large Walking Closet. 2nd Floor Laundry. No Carpet in the House, Minutes To Shopping Malls, Conestoga College, Fine Dining, Hospitals & Hwy 401.Steps away for School (id:56889)
RE/MAX Gold Realty Inc.

