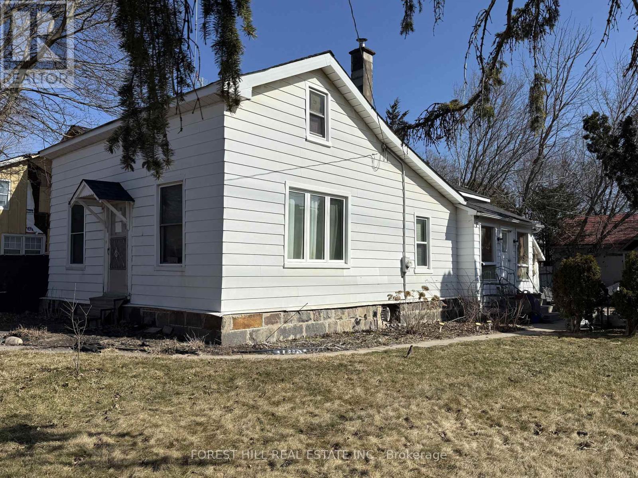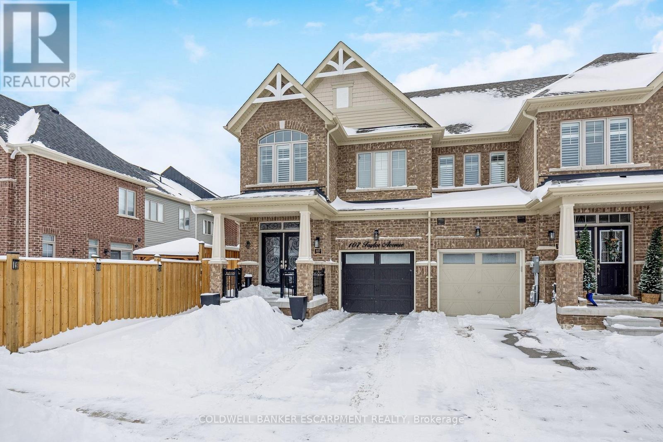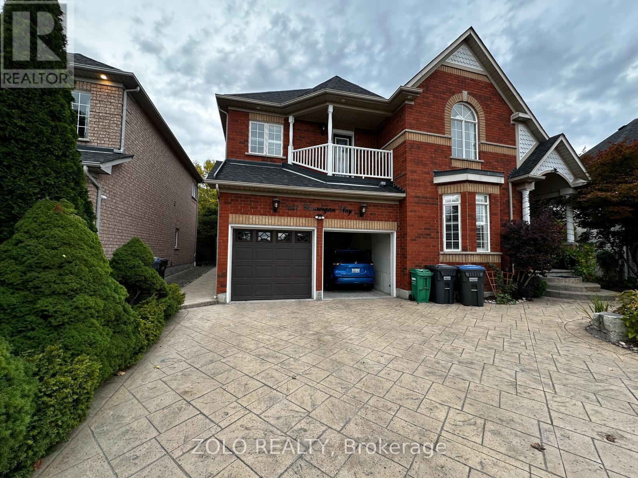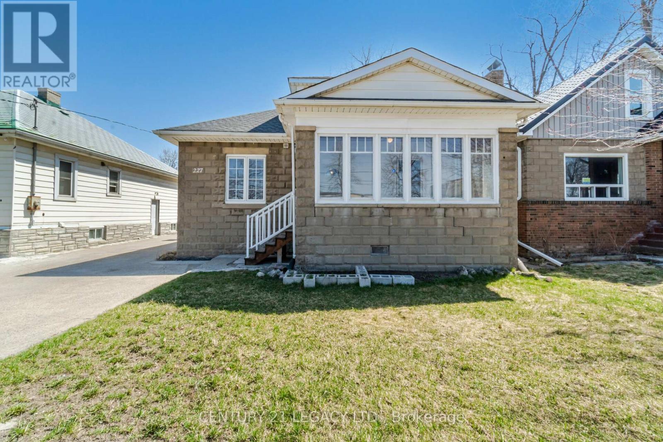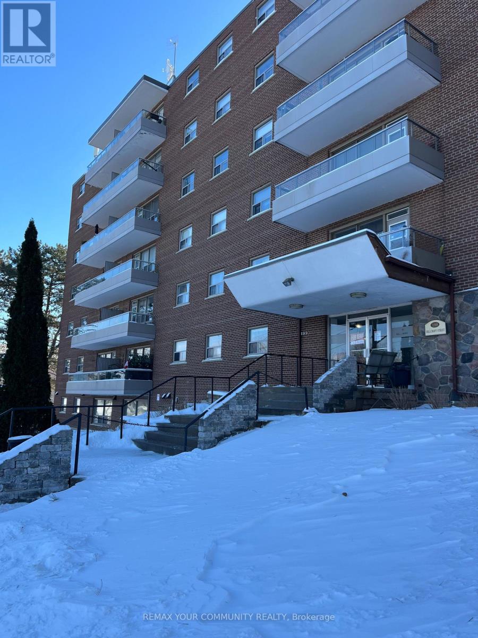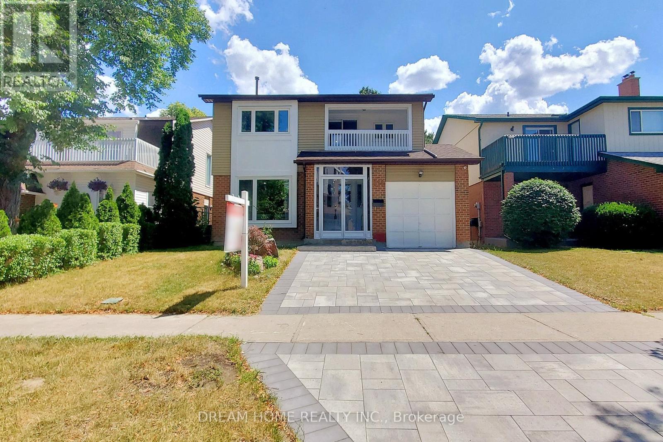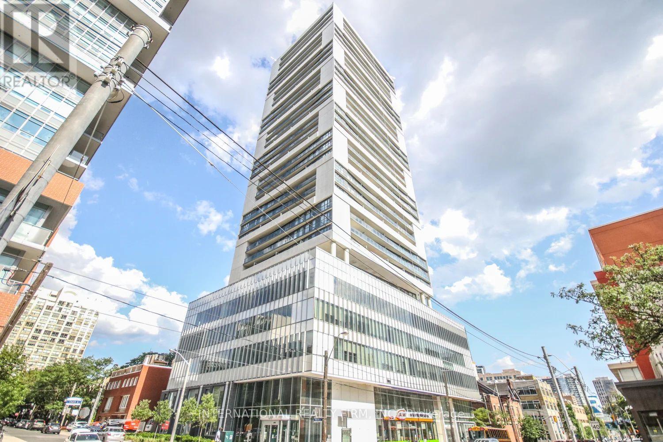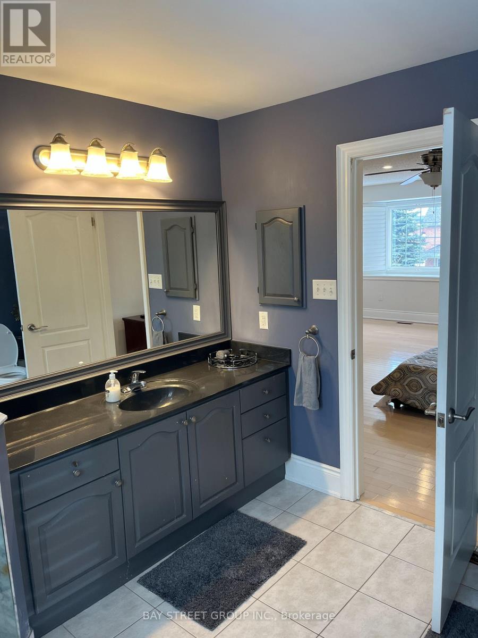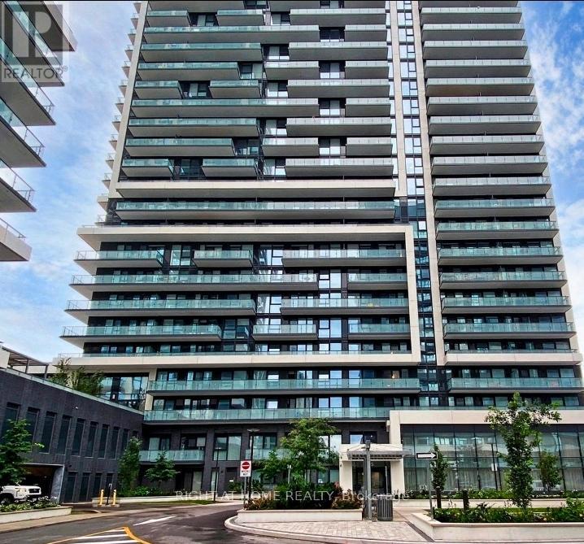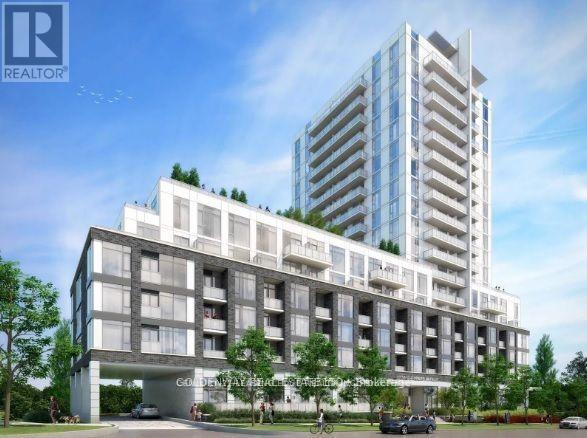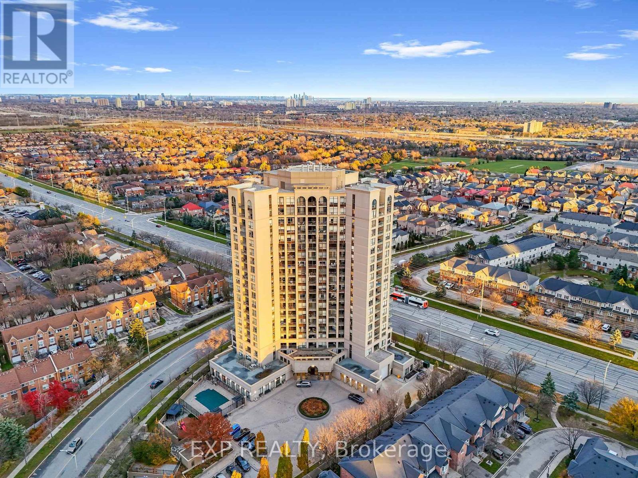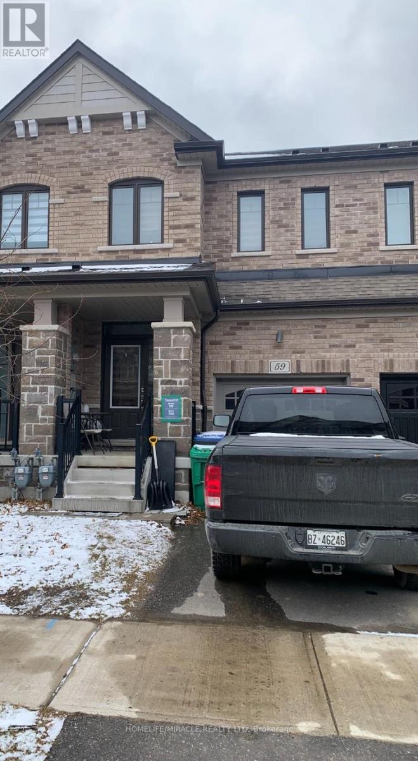1 Queen Street
Whitby (Brooklin), Ontario
Investors, builders, first-time homebuyers, and developers: this is an opportunity not to be missed. Secure a prime detached property in the heart of Brooklin in Whitby set on a rare and expansive 70 ft x 90 ft lot, just off Highway 7 (Winchester Road East). Ideal for renovation, redevelopment, or the creation of a custom dream home, this property offers outstanding potential in one of Whitby's most desirable communities. Enjoy the convenience of walking to shops, parks, and top-rated schools, the lifestyle you've been waiting for is right at your doorstep. An exceptional chance to build, invest, or grow in a highly sought-after neighborhood. (id:56889)
Forest Hill Real Estate Inc.
107 Taylor Avenue
Guelph/eramosa (Rockwood), Ontario
Welcome to 107 Taylor Avenue in Rockwood, where this beautifully updated 3-bedroom, 3-bath townhome truly exceeds expectations. From the moment you step inside, you'll appreciate the extensive upgrades completed from top to bottom. The main floor is designed to impress with soaring 9-foot ceilings, upgraded 8-foot doors, and elegant hardwood flooring that create a bright and spacious atmosphere. The chef-inspired kitchen features ceiling-height cabinetry, a sleek gas stove, and a large island-perfect for gathering with family and friends while preparing meals. Upstairs, the primary bedroom offers a luxurious retreat with two walk-in closets, both complete with custom built-in cabinetry. The 4-piece ensuite provides a spa-like experience with a modern glass shower. Two additional generously sized bedrooms feature large windows that fill the space with natural light. The finished basement adds even more living space, showcasing durable vinyl flooring, a trendy accent wall with a fireplace, and plenty of room for family movie nights or entertaining. Throughout the home, you'll find thoughtful design details, including accent walls, wainscoting, and California shutters on every window, including the patio door. Step outside to the fully fenced backyard, where a charming lighted gazebo creates the perfect setting for summer evenings and cozy fires. Whether hosting guests or relaxing with family, this outdoor space is sure to become a favourite. This home is truly a must-see-book your showing today! (id:56889)
Coldwell Banker Escarpment Realty
7327 Glamorgan Way
Mississauga (Meadowvale Village), Ontario
Spacious 2-Bedroom Walkout Basement Apartment Backing Onto Ravine. Modern and spacious 1-year-old 2-bedroom walkout basement apartment offering over 1,000 sq ft of bright, well-designed living space.The primary bedroom features a walk-in closet plus an additional office or storage room, ideal for working from home or extra organization. The unit includes newer finishes and amenities, along with a private walkout and separate side entrance for added privacy. Located on a quiet cul-de-sac, the property backs onto a ravine, offering a peaceful and natural setting. Situated close to two highly regarded schools in a safe, family-friendly neighbourhood. (id:56889)
Zolo Realty
227 Queen Street W
Brampton (Downtown Brampton), Ontario
Entire house for lease. Spacious 3+1 bedroom, 2.5 bathroom bungalow loft in a prime downtown Brampton location. Features a newly renovated loft, bright front sunroom, private rear deck, and carpet-free living throughout. Ample parking included. Steps to transit and close to shopping, schools, and all amenities. Ideal for families or professionals, wheel chair access. (id:56889)
Century 21 Legacy Ltd.
143 - 199 Hillcroft Street
Oshawa (O'neill), Ontario
Rare Spacious 3-bedroom unit available for lease. Fully Renovated unit with open-concept Kitchen and pot lights. This building is situated in a quiet neighborhood surrounded by parks and offers convenient access to public transit. Close to all essential amenities, including schools, churches, hospitals, and shopping centers. (id:56889)
Ipro Realty Ltd.
114 Mossbrook Crescent
Toronto (Steeles), Ontario
Spacious 4 Brs Detached House Located In One Of The Most Demanded Community, Seldom Found In This Neighborhood. Very Conven. Location For All Ages, Walking Distance To Most Popular Supermarkets, Close To Hwy401/404/407.Presti. Schools With Good Standing. Fully Renovated. New Kitchen And Appl.,New Baths&Hardwood Flr&Windows&Pot Lights;Intlock Driveway (2021),Wood Deck(2021), Roofing (2018),Playground Makes Backyard Nice Place For Kids Gathering... (id:56889)
Bay Street Group Inc.
1002 - 89 Mcgill Street
Toronto (Church-Yonge Corridor), Ontario
Fully Furnished Executive Suite Style Two Bath, One Bathroom Suite In the Heart Of Downtown. Tridel Built and Managed, this suite is located on the 10th floor and features floor-to-ceiling windows that fill the space with natural light and breathtaking views of the city skyline. This Fully Furnished Unit Including High Speed Internet boasts a sleek and modern design with a functional open-concept layout, and no wasted space. The contemporary kitchen is equipped with stainless steel built-in appliances, countertops and stylish cabinetry, perfect for everyday living and entertaining guests. The bathrooms feature simple elegant finishes, and the thoughtful layout makes this suite an ideal home for professionals, first-time renters, or long term guests. Residents enjoy an unmatched lifestyle with amenities including a rooftop outdoor pool, a fully equipped fitness centre with a yoga studio, a designed party room and a rooftop terrace with Outdoor cooking area and lounge areas and a 24-hour concierge. Exceptional location - Steps to TMU, U of T, the subway, and Loblaws at Maple Leaf Gardens. Near perfect 98 Walk Score, 98 Transit Score, and 98 Bike Score. This is a rare opportunity to move into a beautifully furnished condo in one of Toronto's most dynamic and convenient neighborhoods. Don't miss your chance to experience luxury, lifestyle, and location all in one exceptional property. (id:56889)
International Realty Firm
#upper - 54 Kingshill Road
Richmond Hill (Oak Ridges), Ontario
Renovated, Beautiful 3 Bedroom Detached Home in prestigious Oak Ridges community. Open Concept kitchen, breakfast and family rooms with gas fireplace overlooking the ravine. 3 Bedrooms on the 2nd Floor. Quartz Counter Top and Newer Stainless Steel Appliances In Upgraded Kitchen. Prime location in walking distance to public & catholic schools, GO train, parks, shopping & so much more! Basement not included. (id:56889)
Smart Sold Realty
1801 - 95 Oneida Crescent
Richmond Hill (Langstaff), Ontario
Bright and spacious 1 Bedroom + Den (with door) and 2 Bathroom Suite with open-concept living and dining area, offering fantastic views and plenty of natural light. Prime location within walking distance to Yonge Street, public transit, top schools, major retailers, restaurants, and movie theatre. Private balcony, in-suite laundry, one parking, and one locker included. (id:56889)
Right At Home Realty
901 - 3220 Sheppard Avenue E
Toronto (Tam O'shanter-Sullivan), Ontario
Experience modern city living in this beautifully maintained 829-square-feet, 2-bedroom, 2-bathroom condo unit. The suite's open-concept design with 9-foot ceilings and laminate flooring creates a bright and airy feel. The primary bedroom features its own private bathroom and a walk-in closet, and you'll love the scenic view of the rooftop garden. The building provides a wealth of amenities, such as a gym, theater, library, and a 24-hour concierge. Its prime location offers unmatched convenience, with TTC right outside, major highways, and downtown Toronto. (id:56889)
Goldenway Real Estate Ltd.
1009 - 220 Forum Drive
Mississauga (Hurontario), Ontario
Welcome to a rare offering in the Tuscany Gate community - a beautifully maintained 2-bedroom, 2-bath suite with open, unobstructed views and exceptional privacy rarely found in condo living. Filled with natural light, this thoughtfully designed home features a functional open-concept layout that effortlessly connects the living and dining areas to a fully upgraded kitchen complete with quartz waterfall countertops, stainless steel appliances, and modern lighting. The living space is anchored by an elegant electric fireplace, creating a warm and inviting atmosphere for everyday living or quiet evenings at home. Freshly painted and finished with laminate flooring throughout, the suite also includes remote-controlled zebra blackout blinds and a private balcony - perfect for morning coffee or unwinding at sunset. The primary bedroom offers a walk-in closet and a 4-piece ensuite, while the second bedroom provides flexible space for guests, family, or a dedicated home office. Residents enjoy an impressive selection of amenities, including an outdoor pool with cabana, fitness center, yoga room, party room, games lounge, playground, car wash, security, and ample visitor parking. Ideally located near transit, the upcoming LRT, Square One, shopping, groceries, major highways, and Toronto Pearson International Airport. Includes one underground parking space and one locker. A quiet, stylish, and low-maintenance home offering privacy, light, and everyday convenience - an exceptional opportunity in today's market. (id:56889)
Real Broker Ontario Ltd.
59 Doris Pawley Crescent
Caledon, Ontario
Master bedroom comes with his her walk in closet-Gorgeous Freehold Town House, Approx 2000 Sqt Living Space..... Full House Available for lease 3 Bedrooms, 3 Washrooms with Lots of Additional Storage in Basement. The main floor offers a nice kitchen with plenty of counter . Main floor walkout to a wooden deck perfect for enjoying your morning coffee and evening barbecue Hardwood floors on the main level, and modern finishes throughout create a warm and inviting feel. Located in the heart of it all, this home is close to parks, schools, cafes, fast food, grocery stores, and daycares, with quick access to Highway 410 for easy commuting. 8 year new home (id:56889)
Homelife/miracle Realty Ltd

