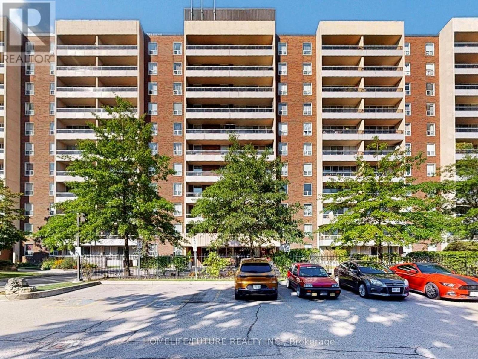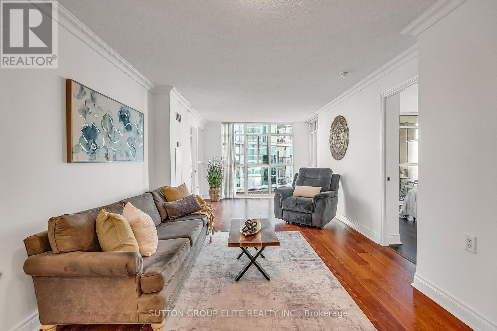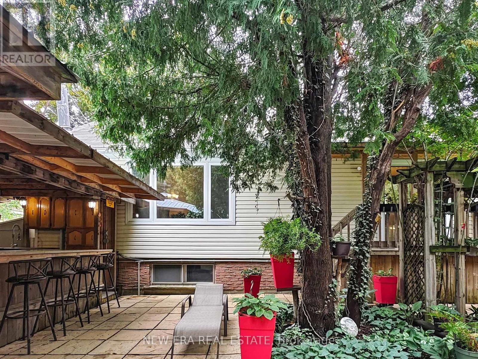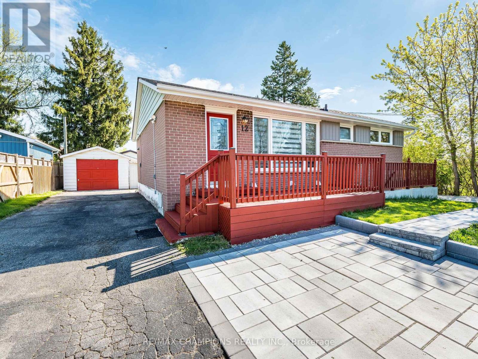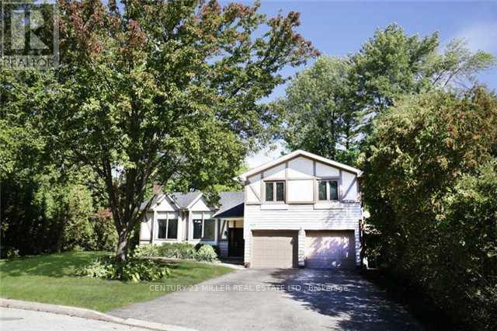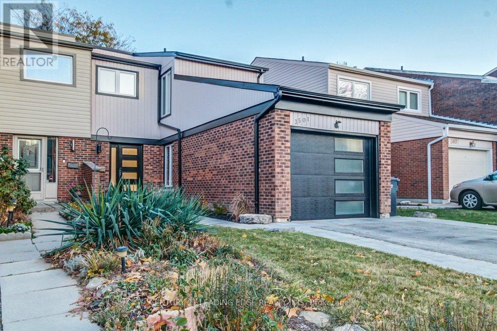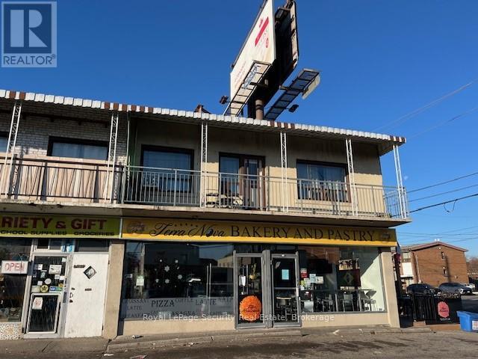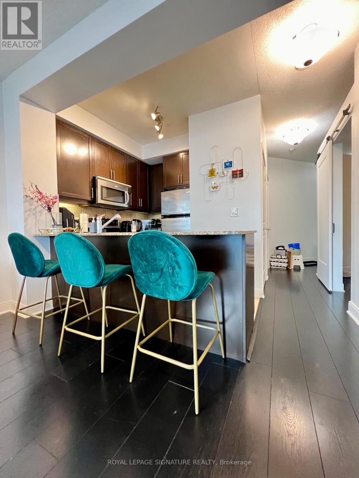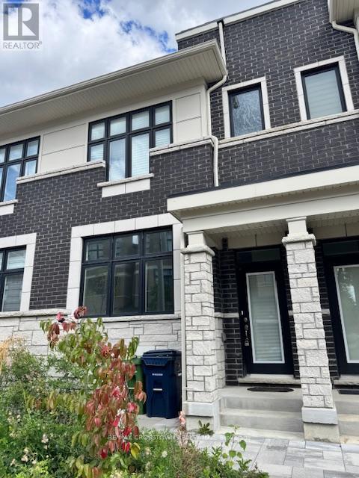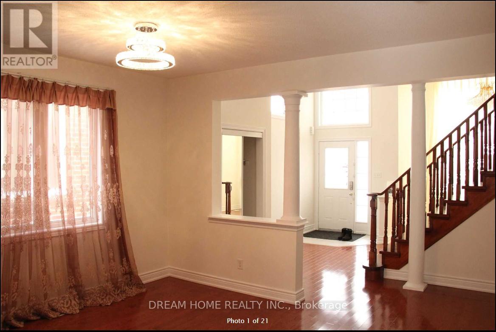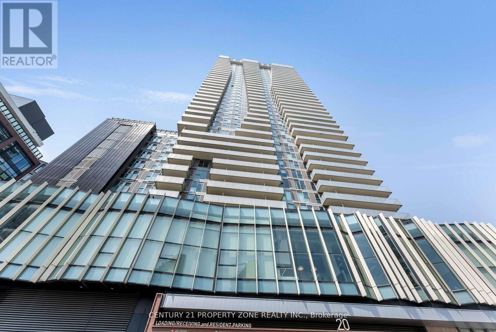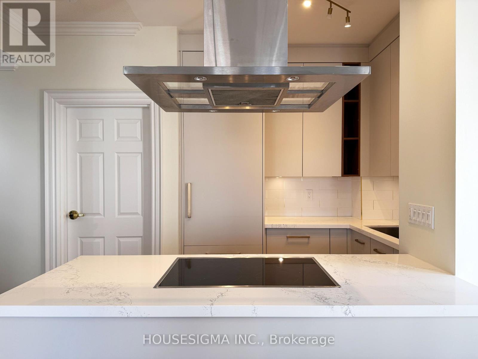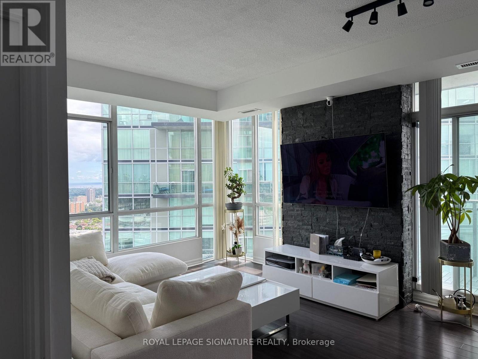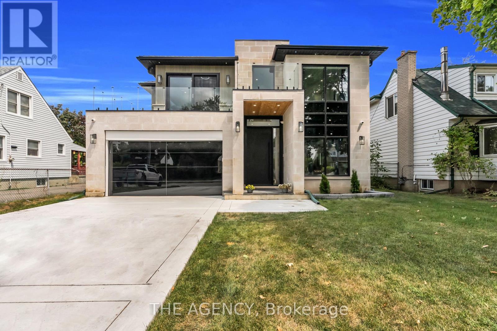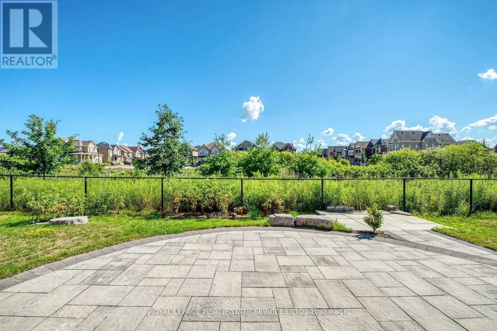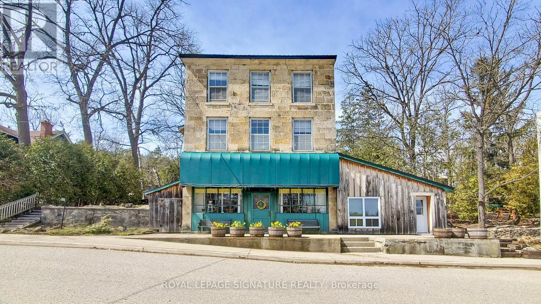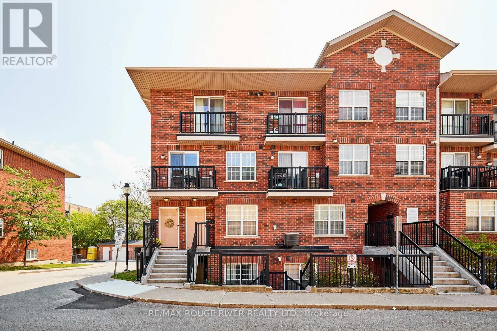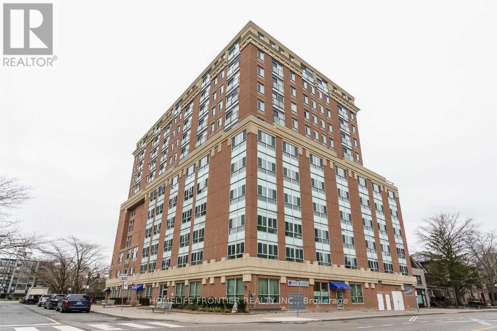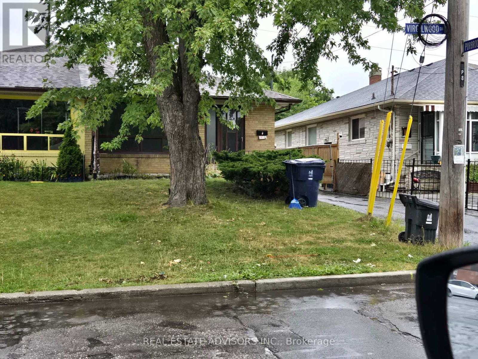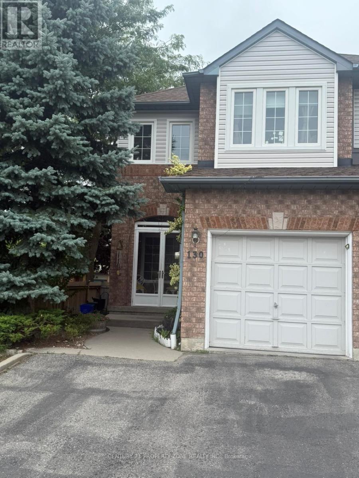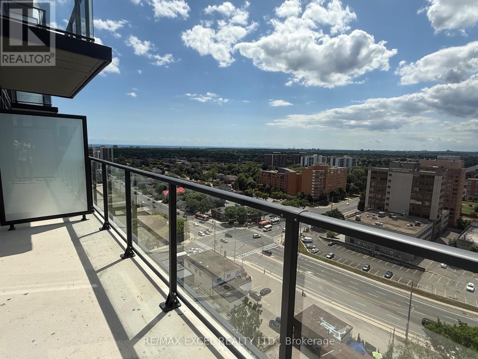310 - 31 Four Winds Drive
Toronto (York University Heights), Ontario
Beautiful 3-Bedroom, 2-Bath Corner Unit - Just Steps to York University & Finch West Subway!This spacious and bright condo offers nearly 1,100 sq.ft. of living space with plenty of natural light and a massive 92 sq.ft. balcony. Freshly painted and move-in ready, the unit features a private in-suite laundry room and one underground parking spot.Families, Professionals, students are welcome!! 12 min walk to York University & 10 min walk to Finch West Subway. Quick access to Hwy 400/401/407. Close to TTC, grocery stores, cafes, parks, and shopping.Utilities include INTERNET, HEAT, WATER and cable; Tenant pays hydro.Enjoy access to the Membership to UCRC REC CENTRE Included: indoor pool, gym, sauna, squash & basketball courts.The building offers 24/7 security and visitor parking. Includes existing appliances, light fixtures, and window coverings. A fantastic opportunity to live in a well-managed community. DONT MISS THIS UNIT! (id:56889)
Homelife/future Realty Inc.
9 Old English Lane
Markham (Bayview Glen), Ontario
Nestled in the prestigious Bayview Glen community, 9 Old English Lane sits on a nearly half-acre lot offering privacy, elegance, and exceptional family living. This 4-bedroom, 3-bathroom home features bright, spacious interiors with vaulted ceilings, fireplaces, and a functional layout designed for both comfort and entertaining. The family-sized kitchen and walk-out to the expansive backyard create seamless indoor-outdoor living, while the generously sized bedrooms and partially finished lower level provide versatility for growing families. Located minutes from top-rated schools, Bayview Golf Club, parks, and amenities, this residence combines timeless charm with incredible potential in one of Markham's most sought-after neighborhoods. (id:56889)
Sutton Group-Admiral Realty Inc.
401 - 3 Marine Parade Drive
Toronto (Mimico), Ontario
Downsize Without Compromise at Hearthstone by the Bay! Welcome to Suite 401; a thoughtfully designed 2 bed, 2 bath suite, tailored for independent, retirement living. Spanning 1029 sq. ft., this bright and inviting home offers a split-bedroom layout, ideal for both privacy and comfort. Floor-to-ceiling windows showcase a northwest exposure that includes partial lake views, while a private balcony, solarium, and office nook provide flexible spaces to relax, work, or entertain. The open concept living and dining areas are filled with natural light, creating a warm and welcoming atmosphere. The primary suite includes its own ensuite bath, while the 2nd bedroom and 2nd full bath can accommodate guests with ease. At Hearthstone, you don't just own a condo, you become part of a welcoming community designed for those who value independence with the reassurance of support when its needed. A comprehensive monthly service package includes conveniences like housekeeping, dining, wellness and fitness programs, social activities, and a 24-hour on-site nurse for peace of mind. Optional personal care services can be added as desired, allowing you to maintain freedom and confidence while your loved ones know you're comfortable and well supported. Mandatory Service Package ($1923.53 + HST/monthly) includes a wide variety of exceptional services, as well as dining & cleaning credits. Please see attached list for details. (id:56889)
Keller Williams Real Estate Associates
59 - 4340 Ebenezer Road
Brampton (Bram East), Ontario
One-of-a-kind stacked townhome, The Dove Model, featuring a stunning layout. 3 Bedrooms, unit with 2 car parking. The open-concept main floor is ideal for entertaining, complemented by a modern kitchen with granite countertops and porcelain tile flooring. The primary suite boasts a walk-in closet and a 4-piece ensuite, while the second & third bedroom offers comfort for family or guests. Additional highlights include an oak staircase, central air conditioning, and more. Enjoy the added benefit of two dedicated parking spaces. Enjoy the convenience of in-unit laundry, a private car driveway and built-in garage. Located close to highways, transportation, schools, and a variety of amenities, this home has everything you need for modern living. (id:56889)
Upstate Realty Inc.
217 Jones Road
Hamilton (Stoney Creek), Ontario
Welcome to 217 Jones Roadan extraordinary residence nestled in the prestigious and tranquil Fruitland Road neighbourhood of Stoney Creek. Set on a rare, fully fenced approx. 82.22 x 200.42 lot, home offers a peaceful, private retreat with exceptional outdoor space. Whether you envision entertaining on a grand scale, cultivating your own garden of fresh vegetables & fruit trees, or simply creating a backyard haven for family fun & relaxation. With over $400,000 in premium renovations, this meticulously redesigned home delivers refined living. The main flr features a beautifully appointed front office ideal for professionals, a stunning staircase centerpiece, a private wing with a bedrmperfect for guests, in-laws, or multigenerational needs. Upstairs youll find 3 spacious bedrms, including a luxurious primary suite with spa-inspired 4-piece ensuite, along with the added convenience of bedrm-level laundry. The fully finished basement includes a 5th bedrm, 3-piece bathrm and is built on a core slab floor system, providing both acoustic privacy and the infrastructure for a potential self-contained in-law or income suite with separate access. Enjoy parking for 6+ cars in the expansive driveway plus a double garage. Enjoy the convenience of being just minutes from major retailers like Costco and Starbucks, boutique shopping, top dining spots, and all essential services. Easy connections to QEW, Red Hill Parkway, and local transit, making travel into Hamilton, Niagara, or the GTA smooth and efficient. For those who value lifestyle, the area is a gateway to Niagara wine country, farm-to-table markets, and seasonal fruit stands, all just a short drive away. Nearby conservation areas, scenic hiking trails, and access to Lake Ontarios waterfront, perfect for weekend activities. Highly rated schools, community centres, & beautiful parks, & its easy to see why this location checks every box for families, professionals, and anyone seeking a balanced, enriched way of life. (id:56889)
RE/MAX Real Estate Centre Inc.
5509 Velda Road
Mississauga (Churchill Meadows), Ontario
Absolutely stunning semi-detached home in desirable Churchill Meadows, featuring 3 spacious bedrooms plus a family room on the second level that can easily serve as a 4th bedroom. Situated on an extra-wide premium lot directly in front of a beautiful park, this home offers ample parking space and a smart open-concept floor plan with 9' ceilings on the main floor, gleaming hardwood, and a solid oak staircase. The gorgeous kitchen boasts upgraded espresso cabinets and a stylish backsplash, while the professionally finished basement includes an additional washroom. Enjoy the convenience of direct garage access, easy access to Winston Churchill Blvd, highways 403/401/407, and nearby transit. Recent upgrades include a new furnace, air conditioner, and water heater. Close to excellent schools, parks, and shopping, this home combines comfort, functionality, and an unbeatable location. (id:56889)
Royal LePage Terrequity Realty
14 Dunvegan Crescent
Brampton (Fletcher's Meadow), Ontario
Beautiful detached double garage home with 3 Spacious bedrooms & 2.5 washrooms. Brand new appliances. Sunfilled complete home for rent including unfinished basement. Convenient main floor laundry and a spacious backyard. Walking distance to school, transit, freshco & cassie campbell community center, 5-Minute drive to Hwy 410. Great neighbourhood with exclusive detached homes on the Street. (id:56889)
Elixir Real Estate Inc.
2669 Inlake Court
Mississauga (Meadowvale), Ontario
Welcome to this unique front split-style home in Prime West Meadowvale! Surrounded by beautiful parks, the scenic Wabukayne Trail, and the serene Lake Aquitaine, this fully renovated gem offers the perfect blend of a cottage-like oasis and an entertainer's dream, perfect for growing families who crave space and character. The home features 3 spacious bedrooms and a private family room, that can easily be used as an additional bedroom! The backyard is incredibly private, surrounded by mature cedar trees and custom landscaping, complete with a hot tub and a custom outdoor kitchen! Inside, you will find a cozy living room featuring breathtaking cathedral ceilings, and a wood-burning fireplace. Enjoy a finished basement with tones of extra storage space and an office that embodies classic character, as well as a sauna to enjoy for ultimate relaxation. Steps away from St. Elizabeth Seton Catholic School, plazas and transit, and only a short drive to Erin Mills Town Centre, Credit Vally Hospital, and Meadowvale Town Centre. This home truly provides a spectacular lifestyle in a vibrant neighbourhood. (id:56889)
Royal LePage Platinum Realty
38 The Kingsway
Toronto (Kingsway South), Ontario
Welcome to this iconic Kingsway residence, where rare hand-carved wood detailing and Old World character meet complete modern renewal. Offering over 3,000 sq. ft. of finely updated living space, this fully furnished home delivers turnkey luxury for executive and international tenants.The main floor showcases elegant principal rooms with hardwood floors, intricate woodwork, and a wood-burning fireplace. A chefs kitchen with custom cabinetry and premium Miele appliances opens onto a deck, stone patio, and landscaped gardens with water features, perfect for indoor-outdoor entertaining.Upstairs, the serene primary retreat features a spa-inspired ensuite with heated floors, a double shower, and a deep soaker tub. The sun-filled third-floor suite, complete with skylight, bath, generous storage, and in-floor heating, provides a private haven for guests, a studio, or an office.The finished lower level extends the living space with a book-matched marble gas fireplace, a Rosehill walnut wine cellar, a mirrored fitness room with media setup, a stylish heated three-piece bath, and flexible guest or office quarters.Two fireplaces (wood and gas), heated bathroom floors throughout, and fully updated HVAC, roof, plumbing, and electrical systems ensure modern reliability. A private drive and detached two-car garage provide ample parking for eight vehicles in total.Designer furnishings from Ralph Lauren and Restoration Hardware, curated artwork, luxury linens, and a fully equipped kitchen elevate the home to true turnkey living. Nestled on a tree-lined street in The Kingswaysteps to top schools, Humber River trails, Bloor Street shops, and the subwaythis is a rare opportunity to lease a fully modernized, character-rich home in one of Torontos most prestigious neighbourhoods. (id:56889)
Sotheby's International Realty Canada
12 Gower Court
Halton Hills (Georgetown), Ontario
This awesome 3 Bdrm, 1 bathroom freehold Detach Bungalow is ready to move in!! Perfect home for living or Investment in most Desired Neighborhood of Central Georgetown. Huge Lot size surrounded by green spaces and mature trees. Walk To Schools, Parks, Trails, Community Centre, Georgetown Mall, Restaurants. 5 Mins to Go bus, Walmart, Walkin Clinics and all major Groceries and Banks. Short Drive To 401, Premium Outlets. Quiet Family Safe small Court. Pot lights throughout. Huge look out Legal Basement Including with Separate Entrance. Two full 4Pc Washrooms in Bsmt, Fully Detached Garage / workshop, Fully Fenced private backyard, Ample Parking, Backyard Deck, Private patio space for basement tenants, Open Concept Living. Large Windows, 2 Laundry Suites. New 2022 AC. New Roof 2023. New refrigerator 2024. New Driveway extension- 2024. (id:56889)
RE/MAX Champions Realty Inc.
26925 Highway 48 Road
Georgina (Sutton & Jackson's Point), Ontario
Unlock the Potential of 10 Prime Acres in One of York Regions Fastest-Growing Corridors! An exceptional opportunity awaits developers, investors, and visionary business owners in the thriving community of Sutton/Jacksons Point. This 10-acre property offers unmatched flexibility with C-2 Commercial Highway Zoning on approximately 6 acres and potential for residential multi-family development across the site. Boasting 357 feet of direct frontage on high-traffic Hwy 48, this site offers maximum visibility and accessibility all within the direct path of the future Hwy 404 expansion. Existing 18-room motel (vacant) offers value-add or redevelopment potential! Licensed 2+ acres of open yard storage with strong income opportunity! Vacant 2-bedroom home onsite Ideal for commercial plaza, gas station, hotel/motel, storage, or multi-residential (buyer to verify)! Surrounded by new subdivisions, growing population, and increased demand for services! Minutes from Lake Simcoe, Sibbald Point, and The Briars Resort, and only 15 mins to Keswick or 1 hour to Toronto. Whether you're seeking long-term investment or ready-to-develop land in a booming area, this is a golden opportunity to shape the future of Sutton! (id:56889)
Meta Realty Inc.
163 Castle Crescent
Oakville (Fd Ford), Ontario
Beautiful South-Facing Family Home Nestled In A Pie Shaped Lot Located In Sought-After Se Oakville, Within Oakville Trafalgar High, Maple Grove, And E J James School Area. Over 2,995Sqft. Of Total Living Space. Sun-Filled Living Room, Formal Dining Room, Kitchen, Feature Extensive Cabinetry, Gas Stovetop And Oven, Granite Countertops, W/O To Deck. (id:56889)
Century 21 Miller Real Estate Ltd.
Bsmnt - 219 Dunview Avenue
Toronto (Willowdale East), Ontario
Location! Well Maintained Solid Brick Home. Oversized Lower Level Home With Separate Entrance. Good Dinning & Living Area Plus 5 Rooms. 2 Bath. The fifth room can be used as living room. Renovated Kitchen, new painting unit. Own Set of Washer & Dryer. Well Lighted Rooms With Above Ground Window. 1garage parking and 2 driveway parking. Earl Haig And Finch Public School District. Short Walk To Yonge Subway & All Amenities. Must Be Non-Smokers And No Pet Please. Tenant pay 1/3 of utility bill, Landlord will do lawn mow and snow remove. Listing agent will do credit check by himself. (id:56889)
Homelife New World Realty Inc.
C23 - 350 Fisher Mills Road
Cambridge, Ontario
BRAND NEW AND NEVER LIVED IN! Stacked Townhome located in the sought-after Hespeler Community. This ground level townhome features 2 Bedrooms & 1 full bath. The open concept kitchen boasts stainless steel appliances and beautiful quartz countertops. Enjoy hosting gatherings on your private patio, which provides ample space for entertaining. Large windows let in plenty of natural light. Ideal location: only 5 minutes to Toyota Manufacture Plant, shopping amenities, schools, Highway 401 and Highway 7/8. With a 15 minute drive to Kitchener, Waterloo, Downtown Cambridge, and Guelph. 1 parking & 1 locker included. Model: Ashwood. ASSIGNMENT SALE (id:56889)
Homelife/miracle Realty Ltd
3501 Ash Row Crescent
Mississauga (Erin Mills), Ontario
Attention first-time home buyers and growing families! Welcome to 3501 Ash Row Crescent a freshly painted and upgraded semi-detached gem in the heart of Erin Mills. This inviting home offers a bright, open-concept living and dining area, a modern kitchen with Stainless Steel appliances, and a walk-out to a spacious deck, perfect for summer BBQs and entertaining, backing on a quiet and private trail! Upstairs, you'll find three generously sized bedrooms and a 5-Piece bathroom. The fully finished basement adds even more living space, featuring an additional bedroom/office and a cozy family room. Located just steps from South Common Mall, top-rated schools, scenic walking trails, and parks and only minutes to the 403, UTM, and public transit this home offers both comfort and convenience. Home is virtually staged. (id:56889)
Century 21 Leading Edge Realty Inc.
2896 Dufferin Street
Toronto (Yorkdale-Glen Park), Ontario
Prime Dufferin St. Corner Store With Full Basement (Former Bakery / Cafe) Fully Fixtured With Patio) With Income From 2 Second Floor Apartments and Roof Top Sign. Ideal For Owner User. (id:56889)
Sutton Group-Security Real Estate Inc.
607 - 80 Absolute Avenue
Mississauga (City Centre), Ontario
Make this home yours today! Located in a highly sought-after area, this residence boasts a functional layout and unbeatable value. *Bonus* The enclosed den can serve as a second bedroom. With9 ft ceilings and floor-to-ceiling windows, natural light floods the space. Enjoy a spectacular view from the oversized balcony. This carpet-free home offers over 30,000 sq ft of top-tier amenities. Meticulously maintained, this home is move-in ready. Don't miss out! (id:56889)
Royal LePage Signature Realty
54 Iceland Poppy Trail
Brampton (Northwest Sandalwood Parkway), Ontario
Welcome to this beautifully updated detached home featuring 9-foot ceilings on the main floor, 4+2 bedrooms, and 4 washrooms with a convenient side entrance from the garage, offering a perfect blend of modern amenities and timeless charm. The main level showcases gleaming hardwood floors (2017), a spacious family room with a cozy gas fireplace and California blinds, while the gourmet kitchen impresses with quartz countertops and breakfast bar (2024), a brand-new dishwasher (2024), central vacuum system, and modern USB outlets designed for todays lifestyle. The primary suite offers a large walk-in closet and a luxurious 4-piece ensuite with a stand-up shower, while the finished basement adds two additional bedrooms, a full washroom, and the exciting potential kitchen setup. Thoughtfully enhanced with pot lights throughout, this home also boasts major upgrades including a new roof, furnace, and AC (2022). The inviting outdoor space features an extended deck with direct steps to the backyard, complemented by a freshly painted fence and deckmaking this the ideal home for comfort, style, and functionality. (id:56889)
RE/MAX Real Estate Centre Inc.
212 - 2250 Bovaird Drive E
Brampton (Sandringham-Wellington), Ontario
WELCOME TO THIS VERY WELL SITUATED UNIT WITH A **DOUBLE CAR UNDERGROUND PARKING** IN A HIGHLY POPULAR AREA OF BRAMPTON, WHERE BUSINESS IS PHENOMENAL. **AN EXCELLENT OPPORTUNITY FOR BUSINESS OWNERS/INVESTORS**. **RECENTLY RENOVATED (AUG 2025), NEW PAINT (AUG 2025), PROFESSIONALLY CLEANED (AUG 2025), THOUSANDS SPENT**. A VERY RARE UNIT WHICH OVERLOOKS A BEAUTIFUL HORIZON VIEW FROM A LARGE SIZE ROOM WITH LOTS OF SUNLIGHT, IN ADDITION TO 2 OTHER ROOMS. FEATURES A GOOD SIZE WASHROOM AND A HUGE RECEPTION/SITTING AREA. YOU ALSO HAVE ACCESS TO A VERY CONVENIENT KITCHEN. DON'T MISS YOUR OPPORTUNITY TO ACQUIRE THIS VERY SPACIOUS, GORGEOUS, AND WELL MAINTAINED 2ND FLOOR UNIT WITH UNLIMITED POTENTIAL FOR BUSINESS. 868 SQ FT. OF SPACE, AS PER THE SELLER. WALKING DISTANCE TO THE BRAMPTON CIVIC HOSPITAL, AND OTHER MEDICAL FACILITIES IN THE SAME BUILDING. SITUATED IN A PLAZA FULL OF GREAT AMENITIES, INCLUDING MANY RESTAURANTS. CLOSE TO THE HIGHWAY. BUILDING USES GEOTHERMAL HEATING FOR THE UNITS. EXTRAS: STATE OF THE ART BUILDING. GROUND FLOOR LEVEL HAS CONFERENCE ROOM, URGENT CARE, PHARMACY, AND PHYSIOTHERAPY CLINIC. MOTIVATED SELLER. (id:56889)
Ipro Realty Ltd
19 Tarmola Park Court
Toronto (Humber Summit), Ontario
Discover contemporary comfort in this beautifully designed 2-year-old executive townhouse featuring 3 spacious bedrooms and 3 bathrooms. With a bright open-concept layout, this home is flooded with natural light thanks to large windows and a thoughtfully planned floor design.The stylish kitchen boasts a large centre island, perfect for cooking and entertaining. Hardwood floors flow through the main living spaces, while the bedrooms offer soft broadloom for added comfort.A generous main-floor recreation room provides flexible space ideal for a family room, home office, or guest area. Plus, enjoy the convenience of main-floor laundry, direct garage access, and parking for two vehicles (garage + driveway).Located in a central, family-friendly neighborhood, you're just minutes from schools, parks, public transit, and shopping. Whether you're working from home, raising a family, or simply seeking more space, this home delivers on style, function, and location.Be the next to enjoy this modern gem schedule your viewing today! (id:56889)
RE/MAX Crosstown Realty Inc.
8 Mimosa Street
Markham (Wismer), Ontario
Approx 2400 Sq.Ft. Spacious 4 Bedrooms Full Brick **Located In Excellent & Quiet Neighborhood **Mins Walk To Highly Ranked Bur Oak Secondary School & Wismer P.S. **16' Living Room Ceiling & 9' Main Floor Ceiling **Open Concept Design **Close To Go Station, Park, Pond & Shopping ** , Current Tenant Stay Until 10/15/2025. Photos Used From The Last Listing. No Pets.No Smoking. Available after 10/15. (id:56889)
Dream Home Realty Inc.
814 - 20 Richardson Street
Toronto (Waterfront Communities), Ontario
Step into refined urban living where design, culture, and convenience converge welcome to Daniels Waterfront: City of the Arts. This beautifully crafted east-facing fully furnishedresidence offers an inspired lifestyle, drenched in natural light with expansive windows andcurtains.The open-concept layout showcases a modern eat-in kitchen with a wide island and integratedappliances, flowing effortlessly into the living area and out to your private balcony theperfect spot to take in glowing sunrise views.Experience unmatched walkability (92/100) and transit connectivity (100/100), with Sugar Beach,George Brown College, the Distillery District, St. Lawrence Market, Union Station, and theFerry Terminal just steps away. Also nearby are Torontos top hospitals and universities,including UofT, TMU, Mt. Sinai, SickKids, and Toronto General.Enjoy five-star amenities including 24-hour concierge, accessible design with wider bathroomdoors, and curated lobby art that welcomes you home. With the upcoming Ontario Line andtransformative Port Lands revitalization underway, this is more than a home its a front-rowseat to the future of downtown living. (id:56889)
Century 21 Property Zone Realty Inc.
906 - 120 Lombard Street
Toronto (Church-Yonge Corridor), Ontario
Young Professional's Dream Unit* Welcome to the "French Quarter" Building* Spectacular Corner Unit in a Prime Location* Unobstructed Views from Multiple Joliette Balconies* Freshly Painted and Immaculately Kept* Functional Layout with Split 2 Bedrooms All the Way up on the9th Floor* Flooded with Ample Sunlight throughout the Day, Brightening the Living Space and Bedrooms* Renovated Gourmet Kitchen with Meticulous Attention to Details, Featuring Paneled Appliances, Stunning Quartz Counters, Sleek Backsplash, Island Range Hood, and Ample Cupboard Space* French-Inspired Herringbone Flooring Throughout* All inclusive Unit W/Parking* Steps To St. Lawrence Market, Coffeeshops, Restaurants, and Walking distance to Financial District. Unit is partially furnished! (id:56889)
Housesigma Inc.
3104 - 220 Burnhamthorpe Road
Mississauga (City Centre), Ontario
Immaculate and sun-filled corner unit located in the heart of Mississauga. Features include 9-ft ceilings, a spacious open-concept layout, and a large bedroom with a 4-piece ensuite. The upgraded kitchen boasts quartz countertops and an under-mount sink. Enjoy floor-to-ceiling wraparound windows that flood the space with natural light. Walking distance to Square One, shops, restaurants, and all major amenities. Conveniently located just minutes from Hwy 403, QEW, and GO Station. (id:56889)
Royal LePage Signature Realty
9 Earl Street
Mississauga (Streetsville), Ontario
****[Streetsville Gem | ~3760 sqft above ground + fully radiant heated basement Rough-in (~2721 sqft) | 4 upper-level bedrooms all w/ heated floor ensuites | Main level in-law suite w/ side entrance | Elevator to all 3 levels | Dual kitchens w/ Wolf & Sub-Zero | Home theatre w/ 135 silver screen + 9.2 surround sound | Dual furnaces, ACs & HRVs | Heated driveway rough-in | 2 balconies + terrace | Smart home features | 50 x 178 ft lot]****. WELCOME to 9 Earl Street a custom-built, tech-savvy residence on an impressive 50 x 178 FT LOT in Streetsville, Mississauga. A showcase of craftsmanship and luxury, this home features an 8-FT HIGH SMART ELEVATOR servicing all levels, SYNTHETIC SLATE ROOF, INDIANA LIMESTONE FACADE, and exterior 20MM PORCELAIN Tiles. [MAIN LEVEL] boasts a front living/dining room, MAIN FLOOR IN-LAW SUITE WITH PRIVATE SIDE ENTRANCE + FULL BATHROOM, plus dual kitchens with WOLF/SUB-ZERO APPLIANCES, walk-in pantry, pot filler, LED-LIT CABINETRY, and 16-FT ALUMINUM SLIDING DOORS opening to a serene yard with BBQ gas line. [UPSTAIRS] features 4 SPACIOUS BEDROOMS, each with a HEATED FLOOR ENSUITE, plus 2 BALCONIES AND A LARGE TERRACE. The PRIMARY SUITE offers double-door entry, a LARGE BALCONY overlooking backyard, a walk-in closet, and spa-like bath with steam shower rough-in, smart toilet, skylight, and soaker tub. [BASEMENT] The ~2721 SQFT WITH RADIANT HEATED BASEMENT ROUGH-IN offers a sleek wet bar (granite counters, LED cabinets, wine fridge, dishwasher), massive REC room, GYM AREA, BEDROOM WITH ENSUITE + LAUNDRY ROUGH-IN, and a HOME THEATRE with 135 SILVER SCREEN, EPSON 4K PROJECTOR, and 9.2 DENON SURROUND SYSTEM. [EXTRA FEATURES]: 26 IN-CEILING SPEAKERS, DUAL FURNACES, ACS, HRVS, smart switches (Lutron), CENTRAL VAC W/ RETRACTABLE HOSES, 2 Ecobee thermostats, smart garage opener, EV CHARGER ROUGH-IN, 200 AMP PANEL, GOVEE LEAK SENSORS, and EUROPEAN TILT & TURN ALUMINUM WINDOWS throughout. (id:56889)
The Agency
55 Beaumaris Crescent
Whitby (Brooklin), Ontario
Great Value In The Fabulous Community Of Brooklin! Almost 1800 Sq Ft Design Welcomes You With An Inviting Front Porch And An Interior Flooded With An Abundance Of Natural Light From Extra Windows And No Homes On One Side! Spacious Kitchen With Breakfast Room & Walk Out To Patio, Hardwood Floor In Living & Dining And Main Floor Family Room. Hardwood Staircase With White Risers & Pickets Leads To The Primary Suite Featuring A Large Walk In Closet And 4 Piece Ensuite With Separate Shower, Soaker Tub And Oversized Vanity. A Quaint Oval Window In The 2nd 4 Piece Bathroom Services The Additional 2 Bedrooms. Powder Room Is Tucked Away On The Mid Level Leading To The Basement Awaiting Your Vision & Personal Touch. 2 Minutes to HWY 407,Close to all amenities. ** This is a linked property.** (id:56889)
Royal LePage Terrequity Realty
Bsmt - 9 Jaffray Road
Markham (Milliken Mills East), Ontario
Excellent Location, Separate Entrance 2 Bedroom, 1 Parking Space, Mins To Hwy 407, School ( Elementary/ High School) All Amenities. (id:56889)
Century 21 Leading Edge Realty Inc.
1507 - 135 Hillcrest Avenue
Mississauga (Cooksville), Ontario
Welcome to this beautifully designed 1 Bedroom + Solarium + Separate Dining Room condo offering incredible natural light and breathtaking west-facing views. This open-concept gem features a versatile sun drenched solarium ideal as a home office, flex space, or playroom. Enjoy a spacious primary bedroom with a large walk-in closet, ensuite laundry, hardwood flooring, and stainless steel appliances. With one parking space included, this move-in-ready unit is perfect for professionals, couples, or small families. All of this in a perfect location just steps to Cooksville GO Station and minutes to Square One, top-rated schools, and every convenience of vibrant Mississauga living. The building also offers 24-hour security, a gym, squash/tennis courts, and visitor parking. 2 occupants max as per the condo board. (id:56889)
The Agency
69 Card Lumber Crescent
Vaughan (Kleinburg), Ontario
A Detached Home on A Premium Ravine Lot with Walk Out Basement Located on A Quiet Crescent in Prestigious and Friendly Neighbourhood. East Facing Large Sundeck with Stairs Leading to The Backyard Overlooks Stunning Ravine Views! Open Concept Living Room and Dining Room with Coffered Ceilings, Family Room Overlooks Ravine, Luxury Kitchen W/ Server Area & High-End Appliances. 4 Large Bedrooms With 3 Full Baths on 2nd Level. Excellent Layout. 10' Smooth Ceiling on 1st Floor & 9' on 2nd Floor. Upgraded Engineering Hardwood Floors on Main Floor, Oakwood Spiral Stairs W/ Iron Pickets, Pot Lights on Main Level. Interlocking Front WAlkway & Patio in Backyard. Long Driveway W/ No Sidewalk. Enjoy The Privacy in The Natural Beauty and Especially The Sunrise from The Large Deck. The Home Is Conviniently Located Clost to Schools, Parks, Creeks, Hwy 427, Shopping Plaza. (id:56889)
Royal LePage Real Estate Services Ltd.
B1 - 3 Falaise Road
Toronto (West Hill), Ontario
The only Bedroom on the 2nd Level for rent in a two Year New 3 Bed 3 Bath 3 Level Townhouse. Walk out to a Private Balcony. Exclusive Bathroom. 9Ft High Ceiling. Floor-To-Ceiling Windows. Shared Living Room And Kitchen with other renters. Rent includes Utilities and Wifi for one person. Great Amenities Including Gym, Reading Area And Locker. Ttc And Shops Around The Corner. Near University Of Toronto And Centennial College, Shopping Plazas, Go Station and the Lake. Special Bicycle/Bus Lane To UofT, The Largest Municipal Park Of Toronto And Rouge National Urban Park! Underground Parking for $100. No pet no smoker. (id:56889)
Dream Home Realty Inc.
1211 - 155 Merchants' Wharf
Toronto (Waterfront Communities), Ontario
*1 EV PARKING SPOT, 1 STANDARD PARKING SPOT & 1 LOCKER INCLUDED* Welcome To The Epitome Of Luxury Condo Living! Tridel's Masterpiece Of Elegance And Sophistication! 2 Bedrooms + Den (Den can be used as a third bedroom), 3 Bathrooms, & 2121 Square Feet. **Window Coverings Will Be Installed** Rare feature - 4 walk out BALCONIES and 1 juliet balcony! Top Of The Line Kitchen Appliances : 36-inch Gas cooktop, 36-inch fridge, separate beverage/wine fridge on island, Pots & Pans Deep Drawers, Built In Waste Bin Under Kitchen Sink, Soft Close Cabinetry/Drawers. Separate Laundry Room, And Floor To Ceiling Windows. Steps FromThe Boardwalk, Distillery District, And Top City Attractions Like The CN Tower, Ripley'sAquarium, And Rogers Centre. Essentials Like Loblaws, LCBO, Sugar Beach, And The DVP Are All Within Easy Reach. Enjoy World-Class Amenities, Including A Stunning Outdoor Pool With Lake Views, A State-Of-The-Art Fitness Center, Yoga Studio, A Sauna, Billiards, And Guest Suites. (id:56889)
Century 21 Atria Realty Inc.
171 Resurrection Drive
Kitchener, Ontario
Welcome to 171 Resurrection Drive, Kitchener a beautifully upgraded, move-in ready home backing on to tranquil greenspace with a fully finished walk-out basement and approximately $100,000 in upgrades completed over the past four years. This impressive property boasts exceptional curb appeal with an extended concrete driveway (2021), elegant concrete side path with circular seating and IP65 lighting(2024), and a fully fenced yard with concrete stairs for easy backyard access. Step inside to discover rich finishes like new laminate flooring (2021), a newly added 2nd upper-floor bathroom (2021), and a fully renovated ensuite with the primary bedroom (2024). The main level welcomes you with formal living and dining spaces featuring accent walls (2024) and pot lights (2021), while the tiled kitchen opens to a large deck overlooking serene greenery perfect for entertaining or unwinding. Upstairs offers generously sized bedrooms, a dedicated prayer room (2021), and convenient second-floor laundry. The walk-out basement includes a bright rec room, a bedroom, two offices, a gas fireplace, and a 3-piece bath ideal for extended family or work-from-home needs. Additional upgrades include carpet on stairs (2024), new HVAC with heat pump (2023), a tankless water heater (2025, rented), new kitchen appliances (2022), water softener and RO system (2023), and both interior and exterior pot lights (2021). Located steps from parks, trails, shopping, and minutes to Ira Needles Blvd, this home blends comfort, functionality, and prime location in one outstanding package (id:56889)
Exp Realty
216 Barden Street
Guelph/eramosa (Eden Mills), Ontario
Set in the heart of Eden Mills, this riverside gem is just 20 minutes from Guelph and 45 minutes from Toronto Pearson Airport. The beautiful limestone building has watched over the community since 1871. Once the town's general store, 216 Barden is a 3-storey, multi-unit property brimming with history, character, and incredible potential. With five distinct units, including a street-facing commercial space and four residential apartments, this is the kind of property that sparks creative visions. The main commercial unit still holds all the charm of its past life, with a view over the river, original storefront windows, and dedicated parking. The main-floor unit features two comfortable bedrooms, a full 4-piece bathroom, and a welcoming open-concept kitchen and living area. Original wide-plank wood floors and a propane fireplace add warmth and charm. Upstairs, the second-level suite offers a bright, spacious layout with two bedrooms, a sun-filled porch, and a large eat-in kitchen. A 4-piece bath, and cozy living room with fireplace create an inviting and functional space. The third unit is a bachelor suite, complete with a private deck and its own 3-piece bathroom. At the top, the upper-level apartment is a standout with high ceilings, exposed beams, and timeless character. It includes a generous living room with fireplace, an updated kitchen, a 4-piece bathroom, a large primary bedroom with walk-in closet, and a second bedroom or dedicated home office. Thoughtfully maintained with a newer steel roof (2019), updated wiring, and separate hydro meters, this property offers modern infrastructure wrapped in old-world charm. The Open House scheduled for September 7 from 1:00 PM to 3:00 PM, takes place during the Eden Mills Writers' Festival. Admission to the festival is $45. Enjoy the festival, an Artisan Pop-Up in our building, and a personal tour of the property. (id:56889)
Royal LePage Signature Realty
43 Markland Avenue
Prince Edward County (Picton Ward), Ontario
Absolutely Stunning Brand New Never Lived In Before End Unit Townhome Available For Lease In The High Demand Talbot On The Trail Community. This Lovely Home Features 3 Bed, 2.5 Bath & Approx. 1,650 Sq. Ft., Of Livable Space. As You Enter The Home You Have Direct Access To The Garage On Your Right Side Along With A Jacket Closet & An Additional Room For Storage. Making Your Way Upstairs Into The Living Room You Will Find A Nice Bright & Airy Atmosphere. The Kitchen Has Brand New S/S Appliances & Enjoy Access To The Balcony Where You Can Enjoy Your Morning Coffee Or Breakfast. Nice Modern Open Concept Layout Ideal For Entertaining Family & Friends. The Primary Bedroom Boasts A His/Her Closet With A 3 Piece Ensuite & Separate Tiled Walk In Shower. Enjoy Your Very Own Laundry Closet Just Arms Length Away From The Bedrooms. Never Have To Carry Laundry To The Basement Again!!! Great Location Close To School, Bank, Post Office, Grocery Store, Trails, Parks, Restaurants, Golf Course & 30 Min Drive To Belleville Or Napanee. (id:56889)
Homelife/miracle Realty Ltd
8 Windrow Street
Richmond Hill (Jefferson), Ontario
3-Bedroom, 3-Washroom Townhome for Lease. Located in the desirable MacLeod's Landing area of Richmond Hill, this beautifully maintained townhome features a finished basement with an additional washroom. Nestled in a friendly, family-oriented neighborhood, the home is surrounded by top-ranking schools and offers a carpet-free interior throughout. Enjoy a fully fenced backyard with extra depth, backing onto the highly rated MacLeod's Landing School, complete with a park and tennis courts. Conveniently situated just steps from Yonge Street Transit and the Rapid Viva Bus to Finch Subway. Walking distance to local shops, Oak Ridges Trail, Movati Gym, and FarmBoy Grocery. Easy access to major highways ideal for families and commuters alike. Inside, the home boasts a bright and spacious open-concept layout with functional design. Soaring 9-foot ceilings on the main floor enhance the sense of openness and allow natural light to flow throughout. All bedrooms feature large windows for abundant daylight. Utilities extra. Available from November 1. Additional Features: Parking for 3 vehicles (id:56889)
Save Max Re/best Realty
16 Coranto Way
Vaughan (Vellore Village), Ontario
Rarely offered, modern townhouse, nestled in the quiet, family-friendly neighborhood of Vellore Village. Carpet-free living with elegant hardwood and laminate flooring throughout. The kitchen boasts stainless steel appliances, quartz countertops, and a stylish ceramic backsplash perfect for any home chef. The bright and airy primary bedroom includes a 4-piece ensuite and walk-in closet, providing a private retreat. Located within walking distance to top-rated schools, public transit, shopping centers, Vaughan Mills Mall, Cortellucci Vaughan Hospital, and minutes to Canada's Wonderland and Highways 400/407, this home offers unmatched convenience and lifestyle (id:56889)
Homula Realty
312 - 25 Strangford Lane
Toronto (Clairlea-Birchmount), Ontario
Welcome to this beautifully updated condo townhousea perfect place for first-time buyers or anyone looking to upgrade their living space! Freshly painted throughout with modern updates to the kitchen cabinets ( Quartz countertops) and flooring, newer bathroom sinks and counter tops ( quartz counter tops), this home is move-in ready and waiting for you to make it your own. The open-concept living and dining area is bright and spacious, offering a seamless flow to a private balcony with southern viewsideal for enjoying your morning coffee or relaxing after a long day. With great attention to detail and a well-maintained interior, this home radiates pride of ownership.Convenience is key! This townhouse is ideally located with easy access to transportation, including TTC stop, DVP,& the 401, making commuting a breeze. Parks, shopping, restaurants, and schools are all just a stones throw away, providing you with everything you need right at your doorstep. (id:56889)
RE/MAX Rouge River Realty Ltd.
911 - 15 Maplewood Avenue
Toronto (Humewood-Cedarvale), Ontario
Welcome to Marvelos 15 Maplewood! Mugunghwa Condo!! Nestled in a area of Humewood-Cedarvale and adjacent to Forest Hill. This 1-bedroom and den(this send is used as a small bedroom now), originally, it was built with a glass door and big glass window used as a bedroom, originally designed as a solarium. Also, 1 bath unit offers you a comfortable living with plenty of natural light, large windows, and a juliette balcony. All kitchen appliances and the washer & dryer are brand new and installed last week. This building is in a well-established neighbourhood, just around the corner from Bathurst and St. Clair, along with the Vaughan Rd, which is a peaceful residential community that is close to everything you need for shopping, subway station, streetcar, parks(Cedarvale, Ridgewood, Humewood) and trails, etc.. It is a great location for MZ young professionals, couples, and first-time home buyer, it is a good size for retired senior who need smaller living spaces and low maintenance fee in Midtown Toronto. There is a party room on the top floor with a kitchenette and a terrace with great scenery of Toronto city from the party room. (id:56889)
Homelife Frontier Realty Inc.
8 Virgilwood Drive
Toronto (Westminster-Branson), Ontario
This spacious 4-bedroom, 2-bath semi-detached home is ready for your finishing touches. Featuring a separate entrance to a finished basement with an in-law suite, it offers excellent space for extended family or added flexibility. Enjoy a fenced backyard that backs onto open green space, plus parking for 3 vehicles. Ideally located just steps to TTC, and close to schools, shopping, restaurants, library, and recreation facilities. Only 5 minutes to Finch Subway for an easy downtown commute. (id:56889)
Real Estate Advisors Inc.
1310 - 15 Richardson Street
Toronto (Waterfront Communities), Ontario
Welcome to Empire Quay House! Be the first to call this brand-new 1 bedroom + den suite home. Featuring 1 bedroom, sleek modern finishes, quartz countertops, high-end appliances, ensuite laundry and an east-facing private balcony that fills the space with natural light. The versatile den can easily serve as a second bedroom, office or study. This luxury waterfront residence will soon offer premium amenities, including 24/7 concierge, a state-of-the-art fitness centre (cardio, weights, spin & yoga rooms), co-working spaces, party room, rooftop terrace with BBQ area and more (amenities expected to open Fall). Unbeatable downtown location just steps from Sugar Beach, George Brown Waterfront Campus, St. Lawrence Market, the Distillery District, TTC and Lake Ontario. Walk Score 95. Transit score 100. Bike Score 98. (id:56889)
Better Homes And Gardens Real Estate Signature Service
801 - 50 O'neill Road
Toronto (Banbury-Don Mills), Ontario
Step into modern sophistication with this brand new, never-lived-in 1-bedroom, 1-bathroom suite featuring sleek finishes, an airy open-concept layout, and floor-to-ceiling windows that fill the space with natural light. Located in the heart of The Shops at Don Mills, you'll enjoy Toronto's premier destination for world-class shopping, dining, and entertainment-all right at your doorstep. Daily convenience is unmatched, with grocery stores, cafés, and quick access to the DVP just minutes away.Indulge in resort-style amenities, including: State-of-the-art fitness center. Stunning rooftop terrace with panoramic city view. 24-hour concierge service for peace of mind. This is more than a home-it's a lifestyle. See it today and experience urban luxury at its finest. (id:56889)
Royal LePage Signature Realty
308 - 19 Avondale Avenue
Toronto (Willowdale East), Ontario
Furnished Bright & Spacious open concept suite, well maintained (owner occupied) in the heart of North York. Fully furnished with upgraded finishes including granite counters and Murphy bed. Bright and private balcony and a short walk to shops, two TTC subway lines, and quick access to the 401 for commuters. Rooftop garden with BBQ, gym, party room and so much more! One parking included! (id:56889)
Property.ca Inc.
2913 - 223 Webb Drive
Mississauga (City Centre), Ontario
Stunning 2 Bedroom Condo in the Heart of Mississauga available for lease for immediate basis! Bright and spacious unit featuring high ceilings, 2 bedrooms, 1.5 baths, and upgraded finishes throughout. Enjoy breathtaking city and lake views from the comfort of your home. Functional open-concept layout with modern kitchen, large windows, and private balcony. Includes 1 parking spot and 1 locker. Building Amenities: Indoor pool, gym, sauna, outdoor patio, party room, games room, 24/7 concierge, and more. Prime location steps to Square One, public transit, shopping, dining, and easy access to major highways. (id:56889)
Your Gta Real Estate Inc.
403 - 4675 Metcalfe Avenue
Mississauga (Central Erin Mills), Ontario
Welcome to Erin Square by Pemberton Group! This bright and modern suite, FULLY FURNISHED features 9 ft smooth ceilings and floor-to-ceiling windows that fill the space with natural light. The open-concept layout offers 1 bedrooms plus a den, 2 bathrooms, and an open balcony. This nove-in-ready home includes stainless steel appliances, 7 1/2" Wide Plank Laminate Flooring Throughout, Porcelain Floor Tiles In Bathroom. Ideally located within walking distance to Erin Mills Town Centers shops and dining, Credit Valley Hospital, top-rated schools, UTM, and Sheridan College. Commuters will love the easy access to public transit and major highways. Enjoy outstanding building amenities: 24-hr concierge, guest suites, games room, children's playground, rooftop pool and terrace, lounge, BBQ area, fitness center, pet wash station, and more. Parking included. Maintenance fees cover heat, water, Rogers internet, building insurance, and common elements. Tenants pay for the Hydro. (id:56889)
Homelife/miracle Realty Ltd
130 Waller Street
Whitby (Rolling Acres), Ontario
Spacious 4 Bedroom, 4 Washroom Semi-Detached Home for Rent 130Waller Street, Whitby Welcome to this beautifully designed semi-detached home located in afamily-friendly neighborhood, offering comfort, space, and flexibility for modern living. Property Features:Bedrooms: 4 total (3 upstairs + 1 in finished basement)Washrooms: 4 full washrooms for convenience Parking: 2 car parking included Finished Basement: Includes a private bedroom, living space, and fullwashroom ideal for guests, extended family, or a home office setupUpper Level: 3 spacious bedrooms and 3 washrooms, perfectly suited forfamilies Why Youll Love It:Bright, modern, and spacious layout throughout Versatile basement space that can be used as an office, rec room, orin-law suite Located in a safe, family-oriented community with nearby schools,parks, and shoppingEasy access to major highways for convenient commuting Available now! Contact today to schedule a viewing and make this beautiful house your next home. Contact today to book a viewing and make this wonderful house your new home. (id:56889)
Century 21 Property Zone Realty Inc.
1612 - 89 Dundas Street W
Mississauga (Cooksville), Ontario
Located at Mississauga City Centre, just south of Square One Shopping Centre! This brand new & spacious one bedroom plus den, one bathroom condo unit offers 622 sqft of comfortable living space. The 98 sqft balcony, south-facing private balcony brings abundant natural light and extends your living area outdoors.This suite comes with an open concept layout, a modern kitchen with sleek cabinetry, stainless steel appliances, soft-close hardware, and ceiling-mounted track lighting. The contemporary bathroom is finished with a quartz countertop, vanity and medicine cabinet, porcelain tile flooring, and a 4-piece bath. The spacious den is ideal for a home office or can serve as a second bedroom. Please refer to the floorplan for detail. No parking is included.This brand new condo offers premium amenities such as a fully equipped Fitness Centre & Yoga Studio, Rooftop Patio with Outdoor Bar, Garden & BBQ Area, Concierge Service, Party Room, and stylish Lobby/Common Areas.Conveniently located just steps to Mississauga Transit, library, groceries, shops, restaurants, and parks. 5 minutes walk to Cooksville Library, 13 minutes walk to Cooksville GO Station, and only 1520 minutes bus ride (no transfers) to University of Toronto Mississauga (UTM) or Sheridan College.This opportunity is perfect for professionals, students, or new immigrant families seeking a vibrant and convenient lifestyle in downtown Mississauga. (id:56889)
RE/MAX Excel Realty Ltd.
1340 Bramblewood Lane Lane
Mississauga (Lorne Park), Ontario
A family home in Lorne Park, nestled on the long, winding, and whimsical cul-de-sac called Bramblewood Lane. Surrounded by mature trees, the view is serene, and privacy abounds. The whole house design caters to the unique location and topography of this large lot (8,891 sq. ft.), letting light spill in from many angles. Situated near the end of the cul-de-sac, this property shares a property line with the adjacent (tiny) Van Winkle Court. The backyard is fully fenced with two gates. Bramblewood Lane is a mixed neighbourhood of original owners and young owners with growing families. A ravine area sits behind this side of Bramblewood Lane, and a trail head for part of the ravine is a 1-minute walk from the house. The trail connects the neighbouring community of homes. This home and location are ideal for children to play in the neighbourhood safely, and parents to easily catch the Clarkson GO train (7 min drive) or the Port Credit GO (10 min drive). 1340 Bramblewood Lane has over 2,600 sq. ft. of livable space plus a large two-car garage with space for storage (586 sq. ft.), and a garden shed out back. It is a 3-bedroom, 3-bathroom home, which once sported a 4th bedroom on the lower level. Once the kids left for college, that space was returned to the Games Room. All major systems are up to date, and the house has been freshly painted throughout. It's now waiting for you to make it yours, in your way. (id:56889)
Keller Williams Real Estate Associates
301 - 200 Keewatin Avenue
Toronto (Yonge-Eglinton), Ontario
Tucked into the lush, tree-lined landscape of Keewatin Avenue, this rare, boutique, design-forward residence offers just 36 suites - exclusive, architectural, and unapologetically bold. The Keewatin isn't for everyone. Its for those who move differently, who demand more than the ordinary. Suite 301 is a statement in refined living - 979 sq. ft. of flawless design that lives like a home, not a condo. Whether its downsizing without compromise or the ultimate pied-à-terre, this is sophistication without limits. The Scavolini kitchen commands attention with its oversized waterfall quartz island, integrated storage, and sleek, dramatic finishes - anchoring a space built for gatherings that linger late into the night. The open plan flows seamlessly into an expansive living and dining area, while the primary suite redefines indulgence with a walk-in closet and a spa-inspired ensuite that feels like a five-star retreat. A flexible den and second full bath adapt effortlessly - guest room, nursery, or private studio - without giving up an ounce of style. Step onto your private terrace and extend your living outdoors - al fresco dining, morning espresso, or late-night cocktails under the stars. At The Keewatin, luxury is bold, curated, and deeply personal. Steps to Yonge, Mt. Pleasant, fine dining, and transit, this architecturally distinct residence is more than an address - its a lifestyle. This is The Keewatin. Iconic. Uncompromising. Like nothing else. (id:56889)
Royal LePage Terrequity Realty

