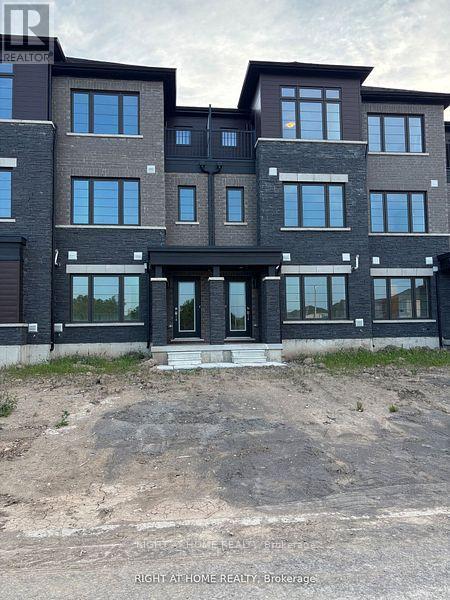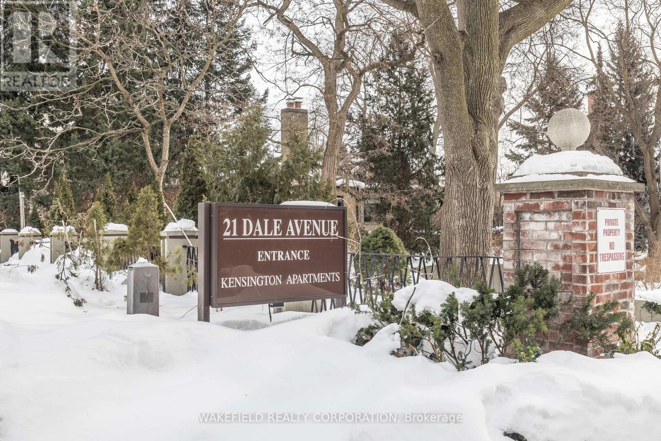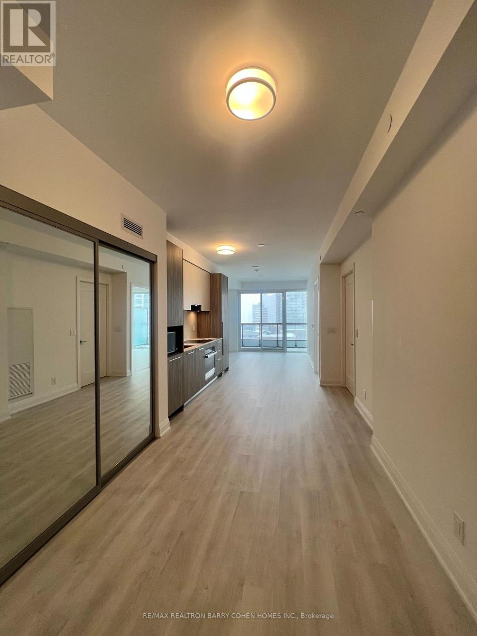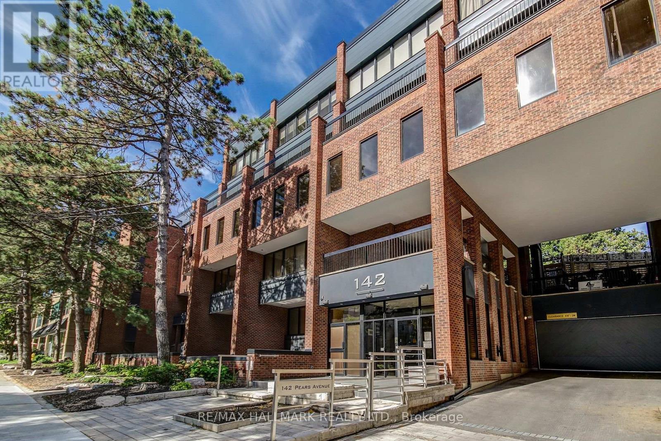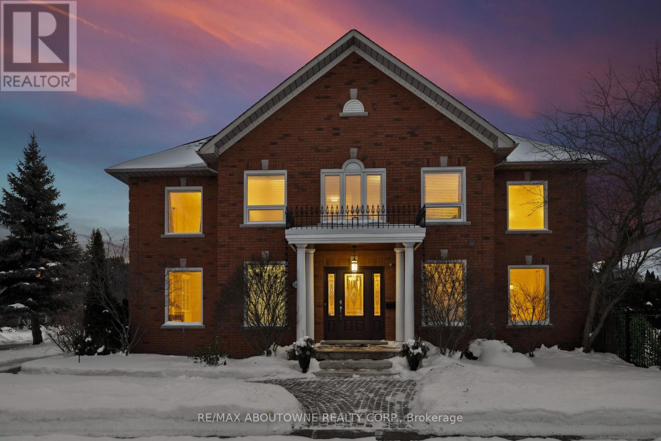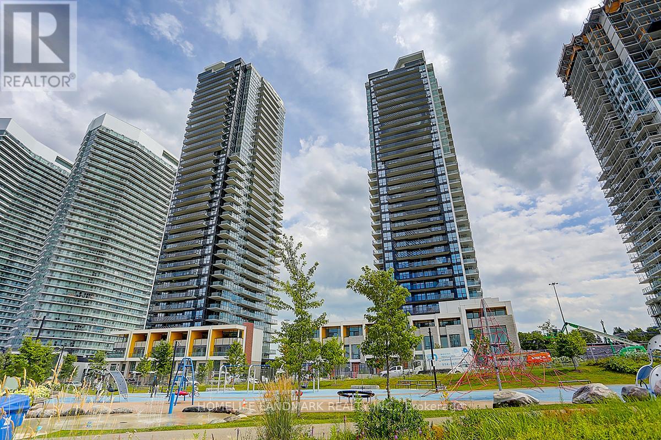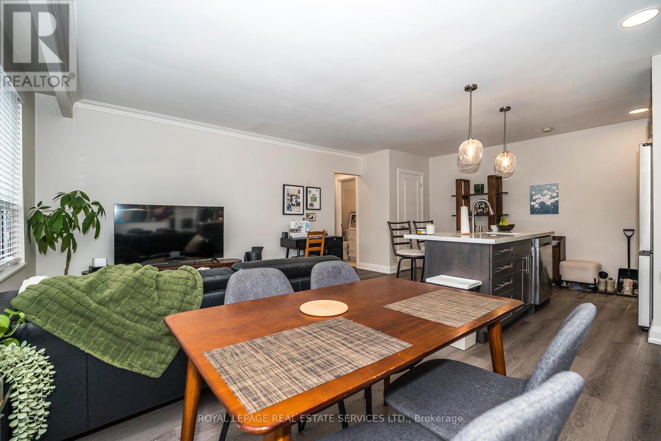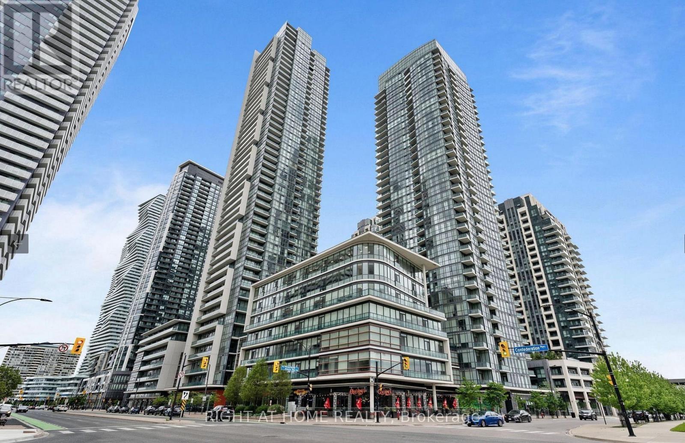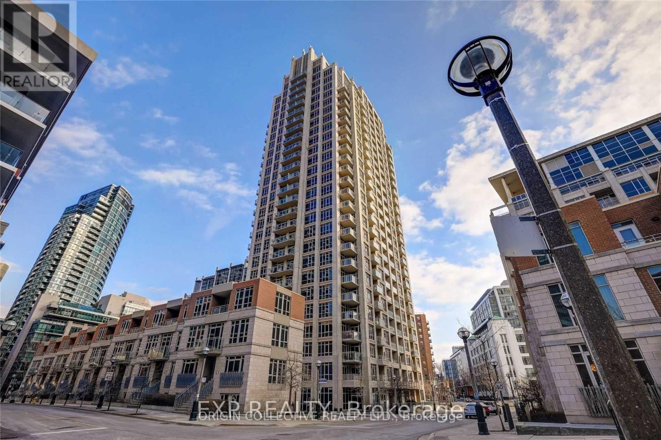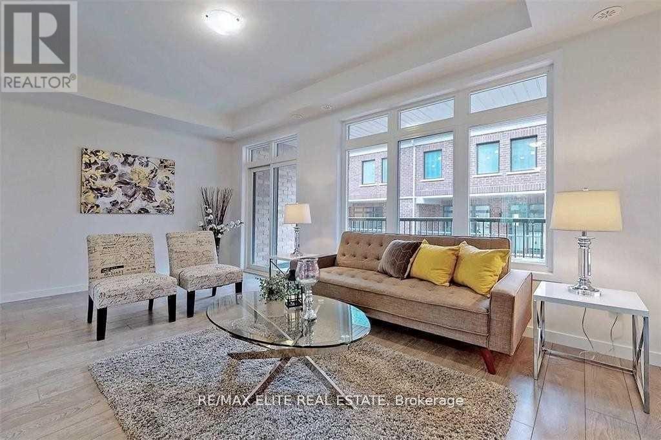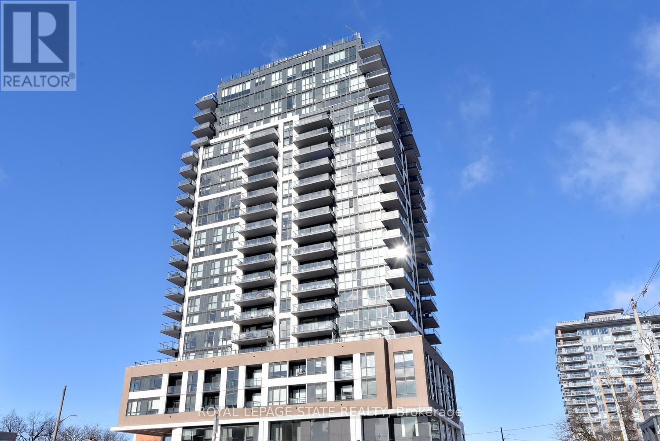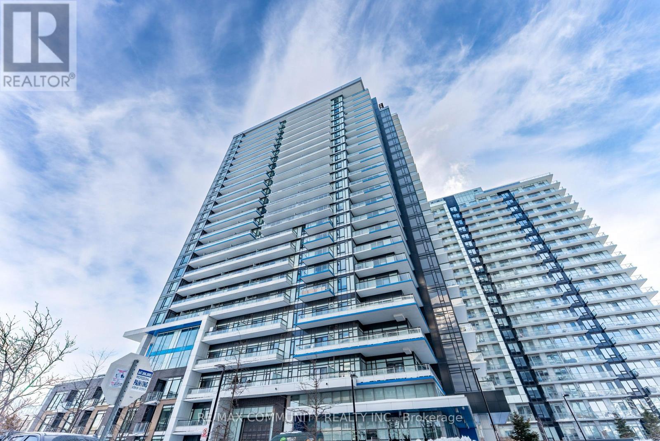52 Lilac Lane
Thorold (Hurricane/merrittville), Ontario
Available Immediately, Limited Edition Floorplan, Over 1460 sqft 3 bed 3 bath Freehold Townhouse. Amazing exterior Design . Close to All major Stores, Walmart, canadian Tire, dollarama, Restaurants, and Seaway Mall is 10 min drive. 2 min to highway 406. 13 min to Brock university, 10 min to Niagara College (id:56889)
Right At Home Realty
# 635 - 21 Dale Avenue
Toronto (Rosedale-Moore Park), Ontario
The Kensington Apartments in South Rosedale at 21 Dale. Known for their generous floor plans, ravine, garden and courtyard views on a 5 acre property in the heart of one of the most desirable neighbourhoods. Apartment #635 is 1018 sq ft . Two bedrooms facing East into the ravine and the south courtyard - glorious in summer with an outdoor pool surrounded by sundecks and landscaped gardens. Spacious and sunlit combined living/dining room with a walk out to a 22 ft balcony. Both bedrooms have double closets. The apartment was fully renovated about 12 years ago and the basics were all upgraded at that time. The kitchen is partially open to the principle rooms and has a breakfast bar and space for stools. "Other" in room descriptions is the balcony - BBQs allowed. Additional amenities - An exercise room, library, indoor pool, whirlpool, 24 hour concierge, E V charger and guest parking. Pet friendly. The subway is an easy 2 block walk away. Please note - Maintenance includes - Realty Taxes, Heat, Cable TV, Wifi, Internet, water, building Insurance and maintenance of common elements. Additional Payments not included: Hydro and Parking. Rentals are not permitted and this is a non smoking building. (id:56889)
Wakefield Realty Corporation
403 - 117 Broadway Avenue
Toronto (Mount Pleasant West), Ontario
117 Broadway, Midtown Toronto. A Well-Laid-Out 3-Bedroom, 2-Bath Unit With 928 Sq. Ft Plus 2 Balconies That Feels Comfortable And Easy The Moment You Step Inside. Steps From Eglinton Station & The Upcoming Eglinton LRT, Providing Easy Access Downtown & Uptown. This Beautiful Layout Is Practical And Thoughtful, With Room Sizes That Feel Right And A Natural Flow From Space To Space. The Living Area Is Inviting, The Bedrooms Are Well Proportioned, And Natural Light Carries Through The Unit, Creating A Bright, Relaxed Atmosphere Throughout The Day. The Building Is Well Cared For And Solidly Built, Offering A Full Range Of Incredible Building Amenities: Party & Dining Room | Gym & Yoga Studio | Pool & Sauna | 24/7 Concierge. This Unit Offers Everything You Need For Comfortable City Living In A Vibrant, Well-connected Neighbourhood., Including A Rare Outdoor Pool-a Welcome Retreat In The Warmer Months. Outside Your Door, Midtown's Restaurants, Cafés, Grocery Stores, And Public Transit Are All Close By, Making Everyday Errands And Commuting Effortless!! (id:56889)
RE/MAX Realtron Barry Cohen Homes Inc.
A12 - 142 Pears Avenue
Toronto (Annex), Ontario
Welcome to a rare Annex condo townhouse that feels like a private home, set in one of Toronto's most iconic, walkable neighbourhoods. This beautifully maintained multi-level 2 bedroom, 2 bathroom home offers the perfect blend of space, comfort, and urban convenience. With multiple entrances into the welcoming and functional main floor, hardwood flooring, crown moulding and pot lights, this space is ideal for both everyday living and entertaining. The kitchen is well appointed with Bosch stainless steel appliances and a breakfast bar that opens seamlessly to the open concept dining and living room. The living room overlooks the terrace with a floor-to-ceiling window wall, creating a warm and inviting atmosphere. Upstairs, the expansive primary bedroom features double doors, a walk-in closet with custom built-in organizers, pot lights, and a bright South-facing window. A second bedroom with a double closet with built-in organizers, hardwood floors and a 4-piece bathroom completes this level. Venture to the lower level, which offers a versatile recreation room and ample storage. A 3-piece bathroom with cedar sauna adds a unique and luxurious touch, complemented by a separate laundry room. Step outside to a private stone patio, offering a quiet and inviting outdoor retreat. Enjoy exclusive access to the outdoor pool, sundeck, gym and party room. Ideally located steps to Bloor Street, TTC, Yorkville, cafes, shops, restaurants, parks, and the University of Toronto. A turnkey Annex opportunity offering exceptional lifestyle and value. (id:56889)
Slavens & Associates Real Estate Inc.
1424 The Links Drive
Oakville (Ga Glen Abbey), Ontario
Set within the prestigious Fairway Hills enclave of Glen Abbey, this absolutely stunning 4+1 bedroom home offers timeless elegance, thoughtful design, and resort-style living, within the renowned Abbey Park Highschool district. Beautifully maintained and rich in designer finishes, the home features expansive principal rooms ideal for both everyday living and grand entertaining. The impressive family room highlighted by soaring cathedral ceilings and a gas fireplace walks out to a private backyard oasis, where an inground pool, mature landscaping, and irrigation system create a serene and secluded retreat. At the heart of the home, the spacious family-sized eat-in kitchen is appointed with stainless steel appliances and flows effortlessly into the great room and the oversized formal dining room, perfect for hosting memorable gatherings. Throughout the home, maple hardwood floors, limestone flooring, crown moulding, wainscoting, and custom draperies reflect exceptional craftsmanship and attention to detail. The primary suite is a peaceful sanctuary, featuring a luxurious spa-inspired ensuite with a glass-walled steam shower, jacuzzi bathtub, limestone floors, granite countertops, and custom window coverings-an indulgent space to begin and end each day. The professionally finished basement extends the living space with an oversized recreation room, a fifth bedroom, and a full bathroom-ideal for guests, extended family, or a nanny suite. Perfectly positioned across from a scenic path leading to the golf course, this remarkable home offers the lifestyle Glen Abbey is celebrated for-morning walks with coffee, impromptu rounds of golf, and refined living in one of Oakville's most sought-after communities. Furnace November 2011, air con July 2012, water tank 2021, Windows May 2010 (id:56889)
RE/MAX Aboutowne Realty Corp.
3203 - 95 Mcmahon Drive
Toronto (Bayview Village), Ontario
Best layout 3 beds and 3 full baths by concord seasons, luxurious condominium in north york! Spectacular southside downtown view. Luxurious Finishes Featuring Top Of The Line Built-In Miele Appliances, Quartz Counters, Carrara Marble Backsplash, 9' Ceilings & Soft-Close Cabinets. Bathroom Features Marble Wall, Designer Cabinetry & Quartz Countertop. Bedroom Comes Completed With Built-In Custom Closet And Roller Blinds. 80,000 SF Of Mega Club Building Amenities Include : 24/7 Concierge, Touchless Car Wash& Indoor Pool, Gym, Party Room, Lounge, Fitness/Yoga Studio. Mins To Ikea, Hwy 401/404, Bayview Village, & Shopping. (id:56889)
Homelife Landmark Realty Inc.
11 - 2637 Keele Street
Toronto (Maple Leaf), Ontario
Discover comfort, style, and convenience in this beautifully renovated 1-bedroom Toronto gem, perfect for modern living! Step into a spacious and inviting home where thoughtful design meets everyday practicality. The heart of the home, the chef-inspired kitchen, boasts stainless steel appliances, a sleek ceramic backsplash, granite countertops, and a large center island with double sink and built-in dishwasher, perfect for entertaining guests or whipping up your favorite meals.The open-concept living and dining area is flooded with natural light from a generous window, creating a bright and cheerful atmosphere. A dedicated dining space under a charming pendant light makes hosting dinner parties effortless. Retreat to the spa-like bathroom, featuring a large soaker tub, ample vanity storage, and cabinetry, offering a relaxing sanctuary after a busy day. The spacious bedroom comfortably accommodates a king-sized bed and includes a double closet with an organizer, keeping your wardrobe neat and accessible. Convenience is unmatched with coin-operated laundry in the building, steps from transit, and quick access to the highway, York University, and Humber River Hospital. This home truly blends style, functionality, and location, making it a perfect choice for anyone seeking the ideal mix of comfort and city living. No pets. No smoking. Heat and Water Included in Rent, Tenant pays Hydro. Experience the vibrant lifestyle Toronto has to offer - schedule your visit today and see why this remarkable home won't stay on the market for long! (id:56889)
Royal LePage Real Estate Services Ltd.
1101 - 4070 Confederation Parkway
Mississauga (Creditview), Ontario
Beautifully maintained 1 bedroom , 1 bathroom condo offers sweeping panoramic views and modern finishes all just steps away from Square One Shopping Centre, restaurants, Sheridan College, Celebration Square, and major transit options including the GO Station and future LRT. The open-concept layout features a bright and spacious living/dining area with floor-to-ceiling windows, a sleek modern kitchen with quartz countertops. The primary bedroom is generously sized and offers stunning skyline views. The contemporary 4-piece bathroom includes elegant fixtures and plenty of storage. Enjoy premium building amenities including a fitness centre, indoor pool, concierge service, party room and more. (id:56889)
Ipro Realty Ltd.
210 - 21 Grand Magazine Street
Toronto (Niagara), Ontario
Welcome to Unit 210 at 21 Grand Magazine Street - a bright, spacious suite offering comfort, functionality, and effortless city living. This unique layout features expansive windows with open views, filling the home with natural light throughout the day.The well-appointed kitchen with granite countertops opens into a dedicated living and dining area, creating an ideal space for relaxing or entertaining. Step out onto the private terrace from both the living area and the primary bedroom - perfect for morning coffee or unwinding after a long day.The generously sized primary bedroom includes a walk-in closet, while the enclosed den with French doors and closet space offers flexibility as a home office or second sleeping area.Located in a highly convenient neighbourhood, you're just steps to everyday essentials including gyms, restaurants, the library, and public transit - making this an ideal rental for professionals or anyone seeking a balanced urban lifestyle. ***Parking not included in the rental price and is available separately at an additional cost, if required*** (id:56889)
Real Broker Ontario Ltd.
10270 Keele Street
Vaughan (Maple), Ontario
Welcome to this beautifully appointed end-unit townhouse offering 3 spacious bedrooms and 3 well-designed washrooms, located in one of Vaughn's most desirable neighborhoods. Conveniently situated closed to Maple Go Starion. Walmart, Lowe's and a wide array of amenities including Highland Farms, Yummy Supermaket, golf clubs, top-rated schools, and popular restaurants. This home features a highly functional layout with designer laminate flooring, an open-concept kitchen, elegant oak staircase, and a cozy fireplace. Enjoy the convenience of a 2-car garage, soaring ceilings, and over 1,900 sq. ft. of thoughtfully designed living space-ideal for modern family living. (id:56889)
RE/MAX Elite Real Estate
1301 - 2007 James Street
Burlington (Brant), Ontario
A unique opportunity awaits you at the Gallery Condos & Lofts in the heart of downtown Burlington! This 2-Bedroom, 2-full Bath 814 sq ft Sofia model has many features including Designer series wide-plank laminate Floors, a gorgeous Kitchen with Euro-style, 2 tone Cabinets, soft close doors/drawers, Stainless Steel Appliances, Quartz Countertop & under-mount double Sink! Sliding doors lead to a 160 sq ft covered Balcony with north exposure and breathtaking Views of the Escarpment! The spacious primary Bedroom enjoys a stylish Ensuite with glass door shower and handy, private, in-suite Laundry! The sundrenched second Bedroom has floor to ceiling Windows, with captivating views, and is located right next to the main 4-piece Bathroom with deep soaker tub! You will appreciate the 24-hour Concierge and the 14,000 sq ft of indoor and outdoor amenity space, featuring a Party room, Lounge, Games area, indoor Pool, Fitness studio, indoor/outdoor Yoga studio, indoor Bike storage area, Guest suite, and a Rooftop Terrace with BBQ stations and Lounge seating with Scenic views of Lake Ontario! This contemporary 22-storey building is located across from Burlington's City Hall and has easy access to Spencer Smith Park, Retail spaces, Restaurants, Shops, Public transit and the QEW. A storage Locker and underground Parking spot completes the package! Put this one on your "must see" list! (id:56889)
Royal LePage State Realty
1710 - 2560 Eglinton Avenue W
Mississauga (Central Erin Mills), Ontario
Suite 1710 at West Tower by Daniels offers an exceptional opportunity to live in the highly sought-after Central Erin Mills community of Mississauga. This well-designed suite features two bedrooms, two full bathrooms, a versatile den ideal for a home office or workspace, and an impressive private terrace - perfect for relaxing or entertaining. Stylish finishes and beautiful views make this unit especially desirable. Ideally located, residents enjoy quick access to Erin Mills Parkway, Eglinton Avenue West, and Highway 403, making commuting simple and convenient. The neighbourhood is surrounded by great amenities including Quenippenon Meadows Park, Woodland Chase Park, Credit Valley Hospital, and Erin Mills Town Centre. Shopping and dining options are abundant with nearby retailers such as Loblaws, Rona, LCBO, Indigo, National Sports, IHOP, and Boston Pizza. Families will also appreciate access to some of Mississauga's top schools, including Middlebury Public School, John Fraser Secondary School, St. Aloysius Gonzaga Secondary School, Sherwood Heights Private School, and the University of Toronto Mississauga campus. West Tower resident enjoy excellent building amenities including 24-hour concierge service, video surveillance security, outdoor BBQ areas, community garden plots, and a party room, offering modern lifestyle with comfort, convenience and community. (id:56889)
RE/MAX Community Realty Inc.

