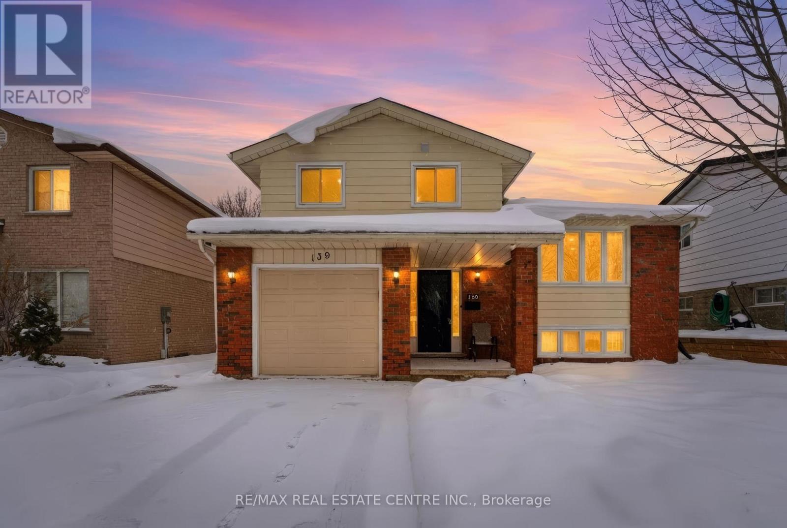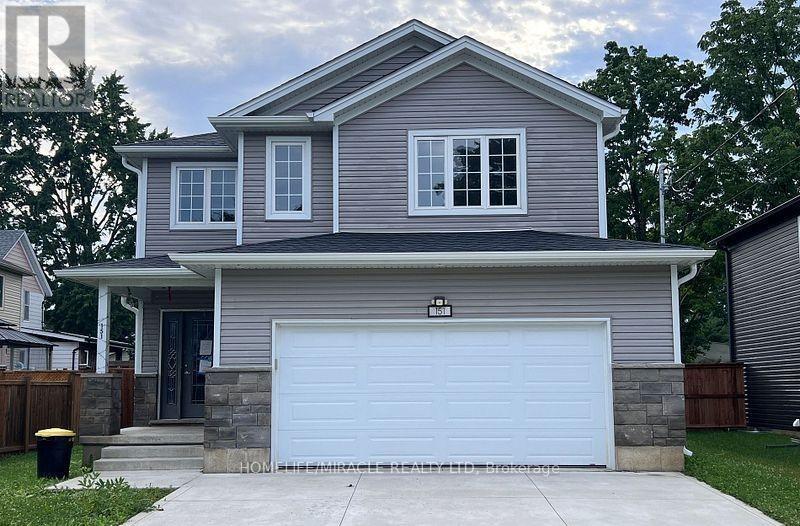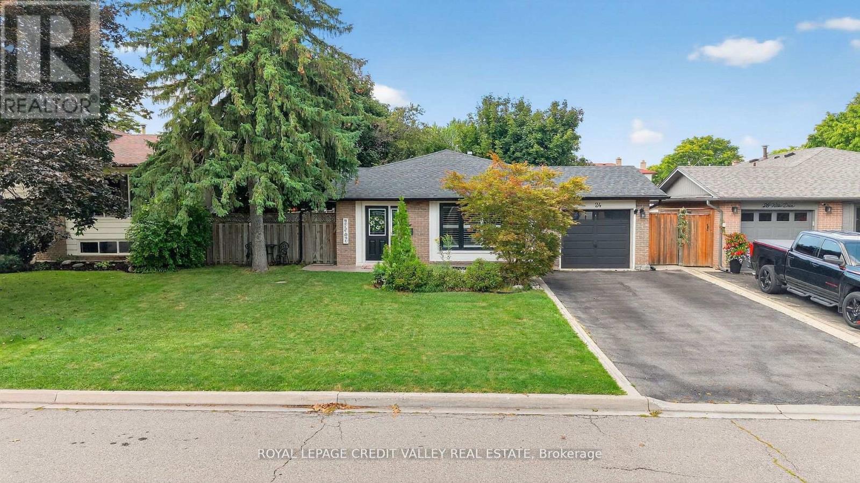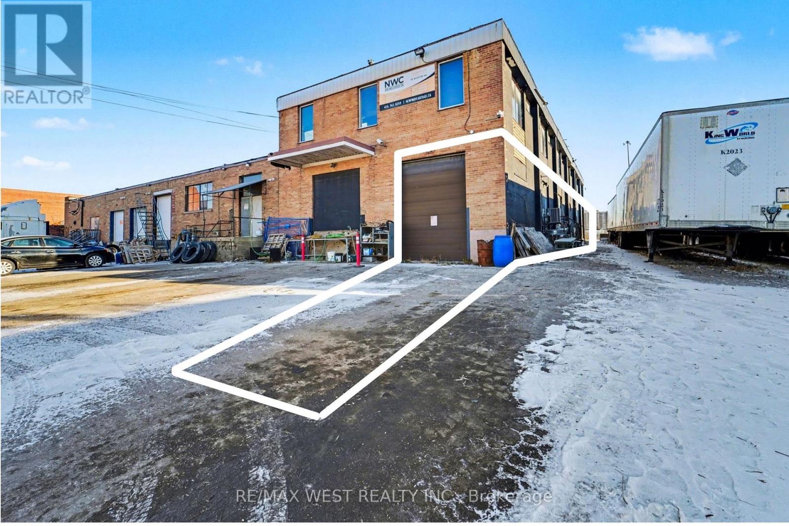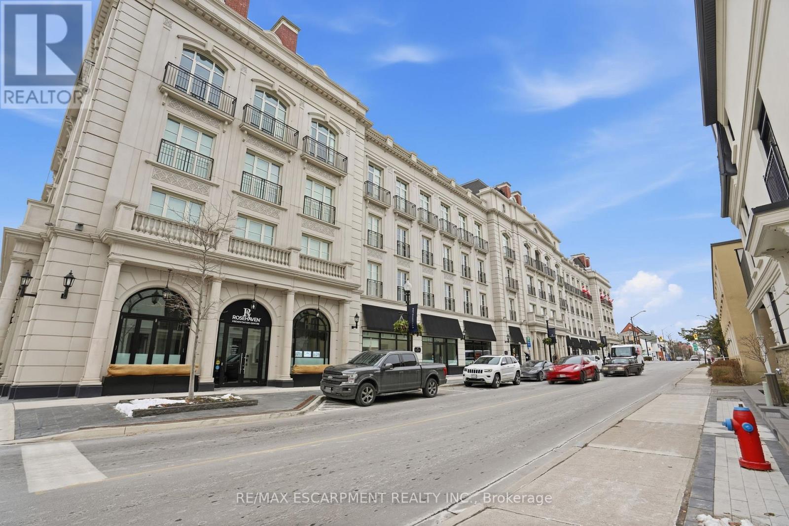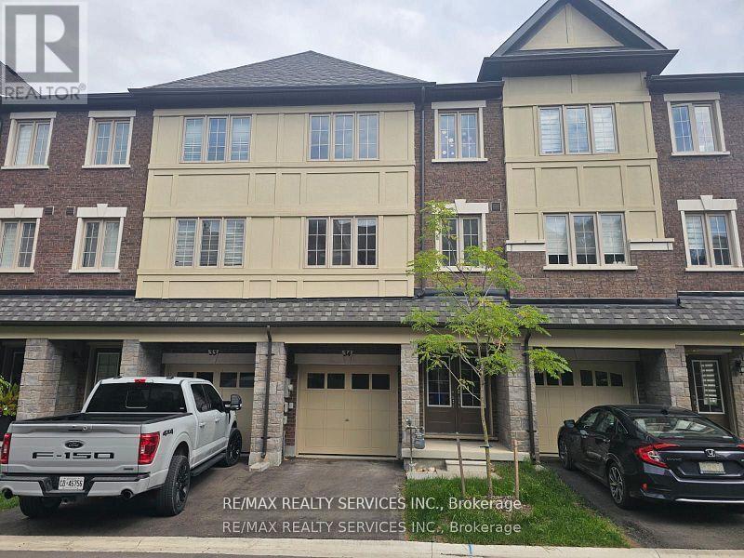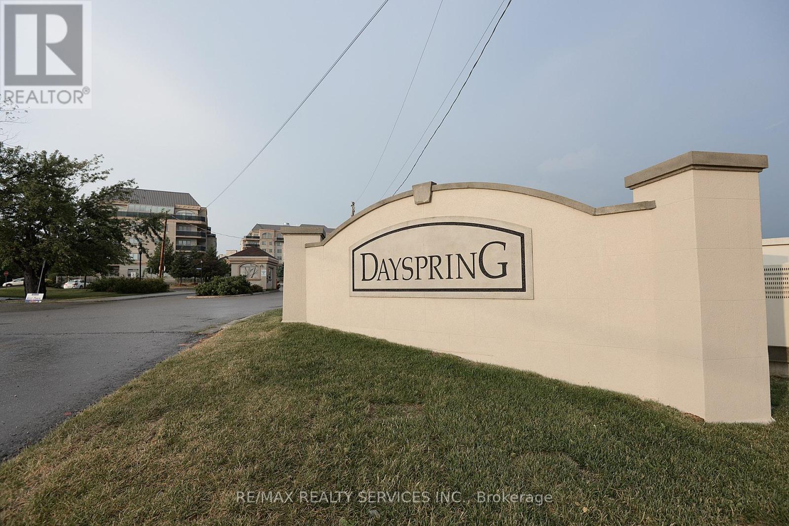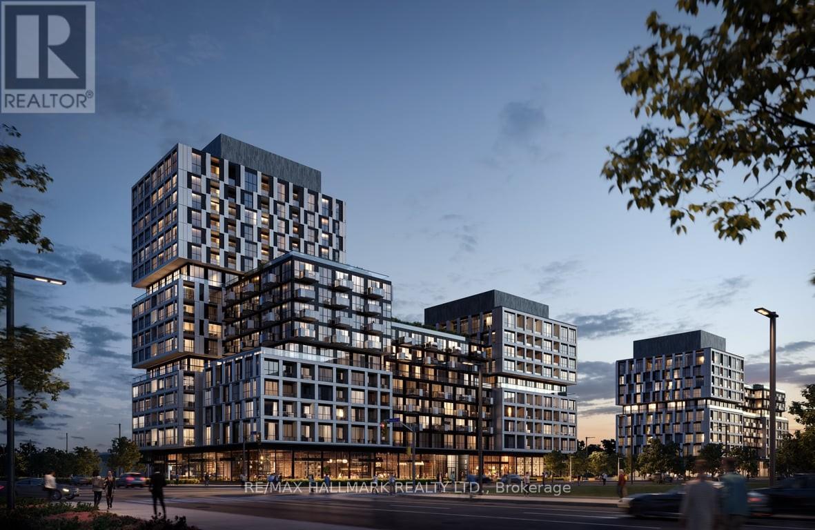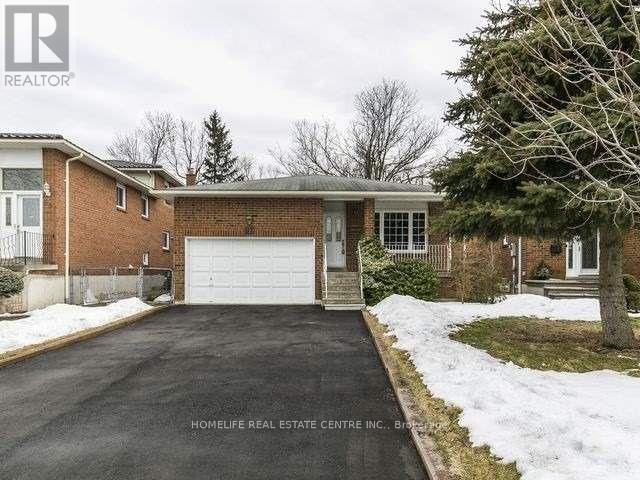139 The Country Way
Kitchener, Ontario
Welcome to 139 The Country Way, a thoughtfully updated four-level side-split offering a blend of space, comfort, and modern style. With 3 bedrooms, 2.5 bathrooms, and a fully finished layout top to bottom, this home delivers a surprising amount of livability in one of Kitchener's most established and convenient neighbourhoods. The open-concept kitchen/living room, redesigned in 2019, sets the tone with its clean lines, generous pantry storage, and an inviting island with a breakfast bar-an ideal hub for weekday routines or weekend gathering. The adjoining living room area feels bright and connected, creating an easy flow throughout the main level. A cozy main-floor family room with a fireplace provides an everyday retreat, complete with sliding doors that open onto the backyard. A convenient two-piece bathroom finishes this level for added functionality. Upstairs, the bedroom level is anchored by a beautifully updated main bathroom (2024) featuring modern finishes and a surprisingly spacious linen closet. All three bedrooms offer comfortable proportions and natural light. The lower-level rec room impresses with its high ceilings-an uncommon and welcome feature in a sidesplit, making the space feel open and versatile for media, play, fitness, or a home office. Additional office space and storage continue on the lowest level, offering flexibility for future needs. Set on a good-sized lot, the fenced backyard provides room for gardening, play, or simply enjoying time outdoors. A single-car garage and double driveway complete the exterior. This location is known for its quiet residential streets and strong community feel, with McLennan's Park that features a dog park, trails, shopping, and everyday amenities all close at hand. Families appreciate the nearby schools, while commuters value the easy access to major routes connecting throughout Waterloo Region. (id:56889)
RE/MAX Real Estate Centre Inc.
151 Agnes Street
Thames Centre (Thorndale), Ontario
This exquisite detached home, radiates pride of ownership throughout its open concept residence. Featuring 3 large bedrooms, 2.5 bathrooms, and a spacious 2 car attached garage, this property offers ample space and modern amenities. Upon entry, a generous opens up to a beautiful staircase with chadelier. The open-concept main floor unveils an upgraded kitchen with S/S steel appliances with an inviting backsplash. The kitchen also boasts ample cabinetry and counter space, catering to both style and functionality. Ascending the stairs, discover a layout that prioritizes spaciousness, with larger-than-average rooms, a beautifully appointed main bathroom, and a primary bedroom with an ensuite bathroom. The basement is framed and is an open canvass awaiting your touch to improve it into a usable space. (id:56889)
Homelife/miracle Realty Ltd
201 Bysham Park Drive
Woodstock (Woodstock - North), Ontario
Welcome to this Class A industrial building located in Woodstock, offering convenient access to Highways 401 and 403. This 600 sq ft unit is suitable for light business uses permitted under M3 zoning. Features 3-4 parking spaces at the side of the building. (id:56889)
Royal Canadian Realty
24 Willis Drive
Brampton (Brampton East), Ontario
Stunning 3- Level Back Split in Sought-After Peel Village. Welcome to 24 Willis Drive, a beautifully renovated home located in one of Brampton's most desirable, family-friendly neighbourhoods. This 3-level back split combines modern upgrades with timeless charm, offering both style and functionality for today's busy families. Key Features: 3 Spacious Bedrooms & 2-Bathrooms - perfect for families of all sizes. Fully Renovated & Open Concept - Designed for eamless living and entertaining. Modern Kitchen - Quartz countertops, stainless steel appliances & sleek finishes. Gleaming Hardwood Floors- Throughout main living spaces. Bright Recreation Room - Full-sized with electric fireplace. Outdoor Living. Step Outside to a private, fenced backyard complete with patterned concrete walkway and patio, ideal for summer gatherings. A garden shed adds extra storage, while the curb appeal makes a lasting first impression. Comfort and Convenience. Featuring a gas furnace, central air conditioning, and attached one-car garage, this home is move-in ready. Prime Location. Located close to major highways, top-rated schools, and parks with splash pads, tennis courts, and a skating rink -- Everything you need is just minutes away. (id:56889)
Royal LePage Credit Valley Real Estate
63 Truro Circle
Brampton (Northwest Brampton), Ontario
Beautifully kept detached house with 4 bedrooms and 3 bathrooms is available for rent from Jan 15th 2026. Modern open concept kitchen. upper portion only. 2 carparking in total including single car garage. close to all amenities such as schools, park, bus stops and plazas. one of the top line neighbourhood to live in. Mount Pleasant Go- Station near by. (id:56889)
RE/MAX Gold Realty Inc.
Lower Level - 50 Bartor Road
Toronto (Downsview-Roding-Cfb), Ontario
Rarely offered lower level industrial space for lease. Approximately 4000 square feet of 10 ft clear height industrial space with a wide range of uses available. Featuring 1 Double Man Door, 2 Man Doors, and 1 Drive in door with garage area. Excellent location for your business with easy access to Highways 400 & 401, public transit, and amenities. Unit has central air and heating. Lease price is + HST and + Utilities (id:56889)
RE/MAX West Realty Inc.
312 - 300 Randall Street
Oakville (Oo Old Oakville), Ontario
Welcome to one of Downtown Oakville's most celebrated residential addresses, imagined and brought to life by an exceptional local team. Together, they crafted a boutique residence that seamlessly blends sophistication, exclusivity, and enduring elegance. This expansive suite features grand principal rooms, soaring ceiling heights, and refined architectural proportions throughout. The Great Room and adjoining Kitchen/Dining Room provide an impressive setting for both relaxed living and elegant entertaining, while the formal Foyer and circular entry gallery create a memorable sense of arrival. The private primary wing offers a gracious Master Bedroom with a private, south facig balcony, His & Her ensuites, and His & Her dressing rooms, delivering a true luxury retreat. A second bedroom with its own ensuite is perfect for guests or extended family and is thoughtfully preceded by its own private vestibule, enhancing comfort and privacy. Additional conveniences include a separate Laundry Room, dedicated Storage Room, and a Powder Room that complements the home's generous flow. The building also features the renowned Sotto Sotto restaurant on the main level - a testament to the calibre of the address and a unique lifestyle benefit for residents. Steps to the lake, marina, shops, cafés, and cultural venues, this residence offers a rare blend of boutique luxury and walkable urban convenience. A distinguished opportunity to own in one of Oakville's landmark buildings. (id:56889)
RE/MAX Escarpment Realty Inc.
34 - 68 First Street
Orangeville, Ontario
Charming Brand New 3-Bedroom Townhome Nestled in the Heart of Orangeville! Featuring 9ft Ceilings,Open-Concept Layout, Wood Flooring, Stainless Steel Appliances, Two Balconies, Large Windows and Stylish Finishes No Carpet Wood Flooring Throughout Balcony Off The Master Bedroom Ensuite Bath & Balcony On Main Floor With Deck. Conveniently Located Near Essential Amenities. Shops, Schools, Parks, and Groceries. This Townhouse is the Ideal Blend of Luxury and Convenience! Excellent Location & Opportunity (id:56889)
RE/MAX Realty Services Inc.
703 - 7 Dayspring Circle
Brampton (Goreway Drive Corridor), Ontario
Stunning Penthouse Unit Offering 1400 Sqft Of Luxury Living, 10' Ceilings, Crown Mouldings & Situated In A Predominately Adult Building. Well Designed Floor Plan With Bdrms At Opposite Ends Of The Unit. Spacious Living Rm With Gas Fp & 2 W/O's To Large Terrace O/L Conservation Area & Toronto Skyline. Mst Bdrm Offers Sitting Area, W/I Closet & 4Pc Ensuite. Village Hall Has Many Amenities Including Gym, Entertainment Rooms & Much More. (id:56889)
RE/MAX Realty Services Inc.
508 - 1037 The Queensway
Toronto (Islington-City Centre West), Ontario
Don't Miss This Beautiful Family Home in the Heart of Highly Desirable Crosby! Brand new and move-in ready, this charming residence sits directly across from Skopit Park and is surrounded by top-rated private, Catholic, and French immersion schools, including Bayview Secondary. Enjoy a mature, family-friendly neighborhood just minutes from shopping, transit, and the GO Station - the perfect combination of comfort, convenience, and community! (id:56889)
RE/MAX Hallmark Realty Ltd.
97 Fairglen Avenue
Brampton (Brampton West), Ontario
Spacious and well-maintained 5-level backsplit backing onto a private ravine. Features a bright living/dining area, family-size kitchen with skylight, hardwood on upper level, and a large family room with wood-burning fireplace and walkout to deck. Separate side entrance and additional rooms offer great flexibility for extended family or work-from-home needs. Located on a quiet street close to schools, parks, and all amenities. A rare lease opportunity in a sought-after Brampton neighbourhood. (id:56889)
Homelife Real Estate Centre Inc.
133 - 62 Dixfield Drive
Toronto (Eringate-Centennial-West Deane), Ontario
Welcome to 62 Dixfield Drive, Unit 133 a clean, modern 2-bedroom, 2-bath purpose-built rental spanning 884 sq. ft. over two levels. Thistownhouse-style home features 9 ft. ceilings, quartz countertops, stainless steel appliances, full-size washer & dryer, and blinds throughout,oering a bright and comfortable living space.Enjoy stress-free, move-in-ready living with no repair worries, and access building amenitiesincluding a gym and outdoor pool. Perfectly located for convenience, this home is just minutes from Pearson Airport and the 400-serieshighways, with transit, parks, schools, Centennial Park, Sherway Gardens, and Etobicoke Olympium nearby.Across from Wellesworth Park.Minutes from elementary, middle and secondary schools. Great location to use the future transit and the subway line running from the hub atRenforth and Eglinton.Ideal for renters seeking modern, brand-new style and comfort in a prime location. Utilities and parking are extra.Refundable $50 key deposit.** 1 month free on a 13 month lease (month 2) or 2 months free on a 24 month lease (month 2 & month 13) ** (id:56889)
RE/MAX Professionals Inc.

