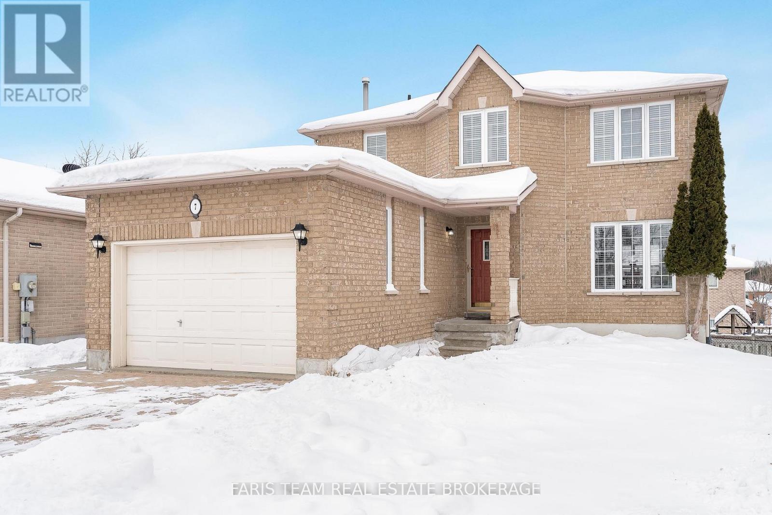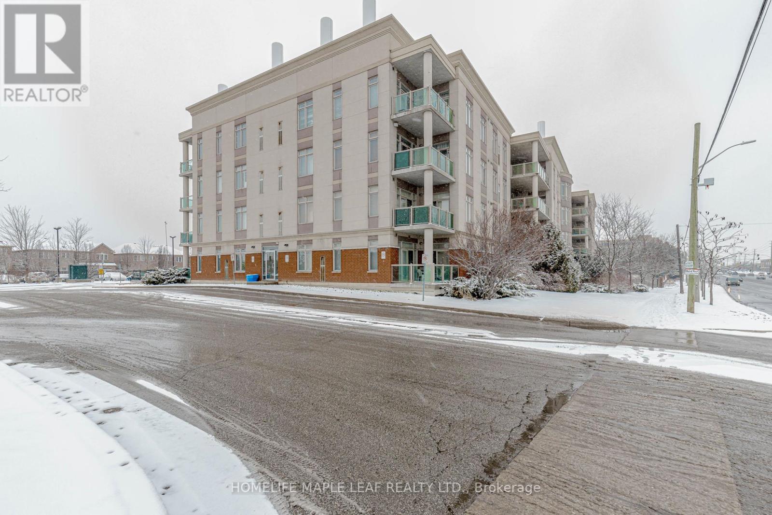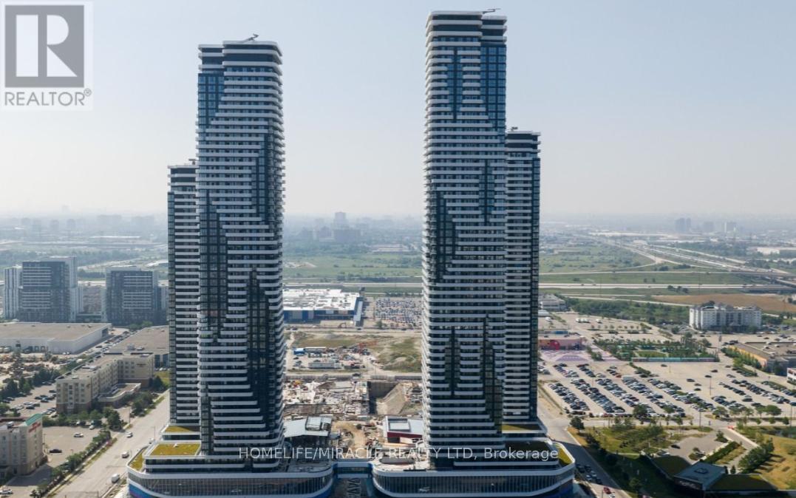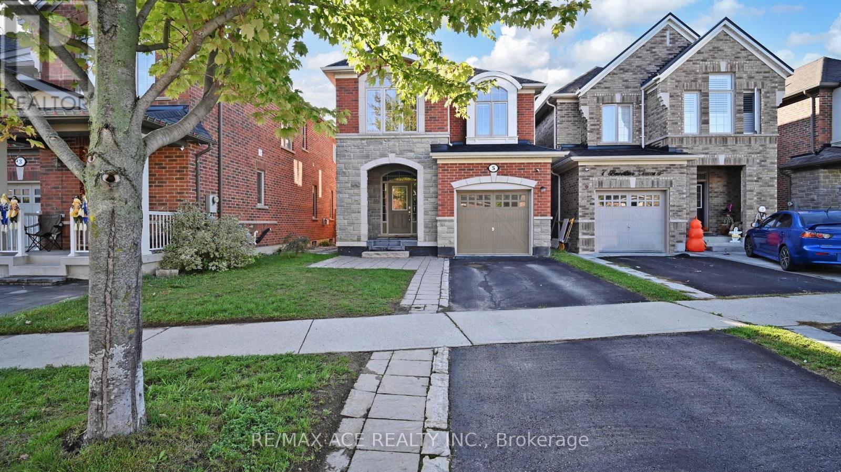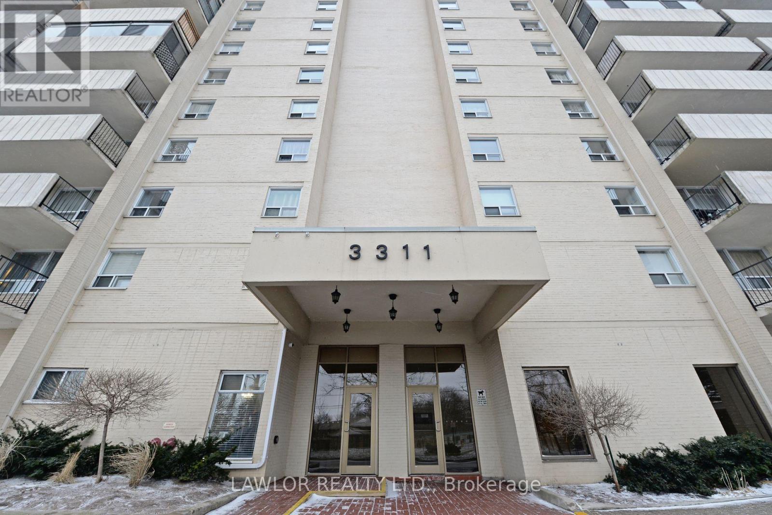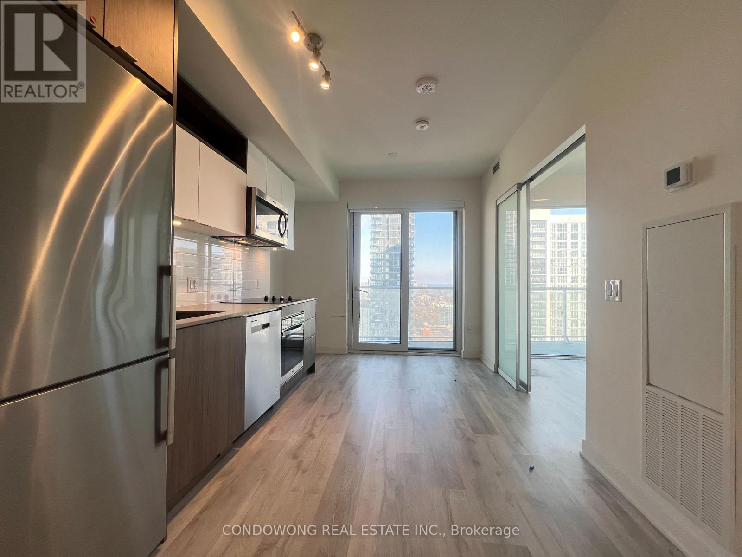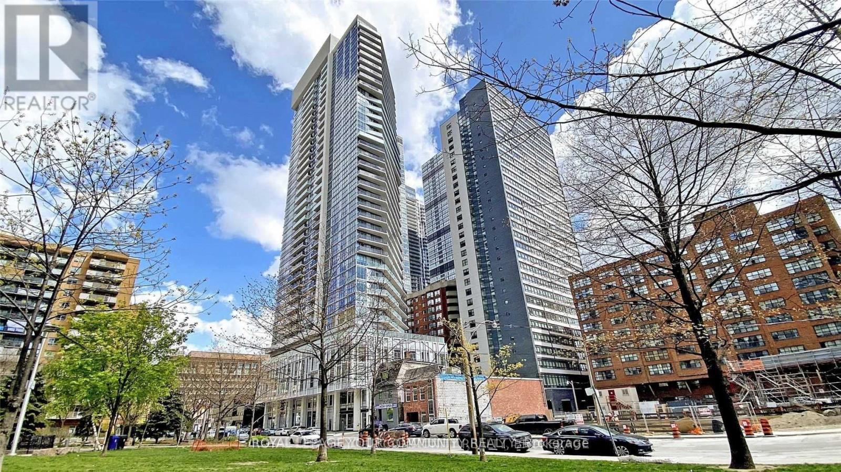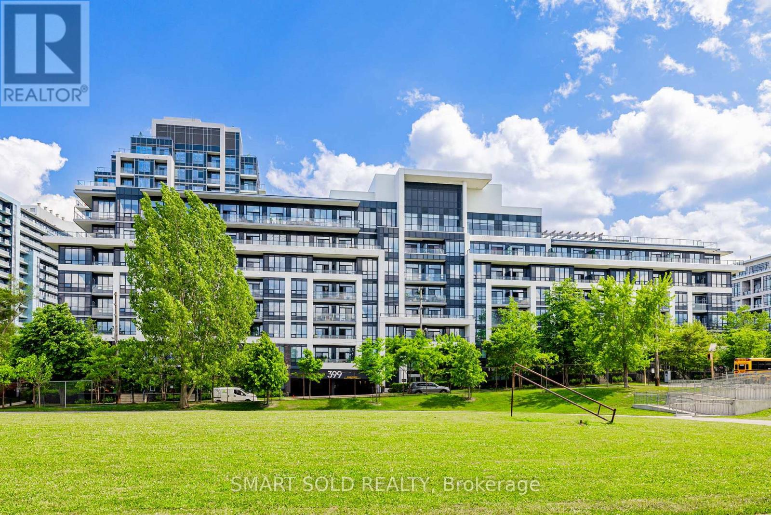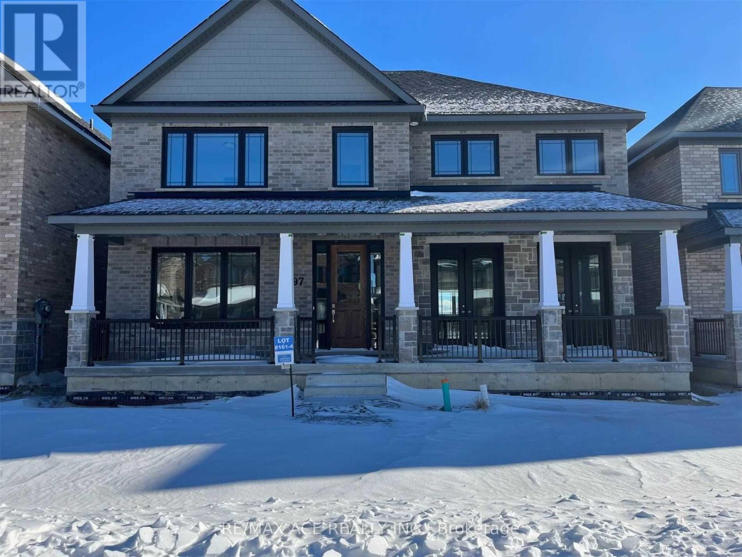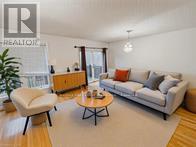7 Round Leaf Court
Barrie (Holly), Ontario
Top 5 Reasons You Will Love This Home: 1) Enjoy the versatility of a full in-law suite, complete with above-grade windows, a bright walkout basement, a private entrance walkway from the driveway, and sound and fireproof insulation for added comfort 2) Tastefully updated throughout, featuring a custom maple staircase (2023), newer stainless-steel appliances upstairs (2023), as well as an upgraded central air conditioner, furnace, humidifier, and hot water tank (2015), plus newer roof, flooring, and more 3) Perfectly positioned on a quiet court with minimal traffic, just minutes to Highway 400, within walking distance to elementary and high schools, parks, a recreation centre, and all the amenities along Mapleview Drive 4) Oversized 1.5-car garage offering excellent storage space, plus an extended driveway that accommodates parking for four vehicles 5) Premium pie-shaped lot featuring a second-storey deck, patio below, a large shed, and a fully fenced backyard with a hot tub electrical rough-in, ideal for relaxing or entertaining. 1,760 sq.ft. plus a finished basement. *Please note some images have been virtually staged to show the potential of the home. (id:56889)
Faris Team Real Estate
5 Gregory Avenue
Collingwood, Ontario
Fantastic Opportunity in the Heart of Collingwood - Beautiful Freehold Townhome! Welcome to this spacious and well-maintained 3-bedroom, 3-bathroom townhome in the highly sought-after Blue Fairway community-perfect for personal living or as an investment property! Ideally located just minutes from downtown Collingwood, this home offers easy access to golf courses, skiing, Georgian Bay, and scenic trail systems-making it a dream location for outdoor enthusiasts and year-round enjoyment. Step inside to find: A bright, open-concept layout, Main floor laundry for added convenience An attached single-car garage with inside entry A generous primary bedroom retreat with 4-piece ensuite shower, upgraded Quartz kitchen countertops and upgraded washrooms. Enjoy access to premium community amenities including a heated in-ground pool, fitness room, and ample visitor parking. Whether you're a first-time homebuyer, downsizer, or looking for a stylish starter home, this property checks all the boxes. Seller will not refuse any reasonable offer. Don't miss this excellent opportunity-book your showing today! (id:56889)
Century 21 People's Choice Realty Inc.
33 Baldwin Lane
Barrie (Allandale Heights), Ontario
33 Baldwin Lane offers an easy, low-maintenance lifestyle in Barrie's sought-after south end, set on a generous 60' x 110' in-town lot with a rare 24' x 24' heated detached garage/shop-ideal for hobbies, storage or trades. This bright 3-bedroom, 1-bath bungalow features a refreshed kitchen, hardwood flooring (installed in 2013) in the main living areas, and cozy, carpeted bedrooms. Major updates are already done for you: gas furnace (approx. 2 years), roof (approx. 3 years), 100-amp service with updated wiring, newer windows, owned hot water tank and ceiling insulation upgraded to about R-20. Outside, the wide, usable yard includes a 10' x 10' shed with a roll-up door plus an above-ground pool with all equipment-perfect for summer staycations. All appliances are included (fridge, stove, washer, dryer, dishwasher), and quick possession is available to suit your timing. Surrounded by well-kept homes and close to shopping, parks, schools, commuter routes and Lake Simcoe, this property delivers strong value, a great location and true move-in readiness at $469,900. (id:56889)
RE/MAX Hallmark Chay Realty
404 - 7340 Markham Road
Markham (Middlefield), Ontario
Impeccably maintained, spacious condo in one of the most desirable area, very close to shopping plazas, Transit Hwy 407, reputed schools and religious places. Large living and dining with open concept and a spacious scenic open balcony. Sleek upgraded kitchen with quartz countertop, modern appliances with new dishwasher and range hood. Cooking stove being replaced. Owners staying in the condo, please give 24 h notice for booking showings. (id:56889)
Homelife Maple Leaf Realty Ltd.
4001 - 8 Interchange Way
Vaughan (Vaughan Corporate Centre), Ontario
Welcome to Festival Condos Grand Tower C, developed by Menkes & QuadReal in the heart of Vaughan Metropolitan Centre (VMC)! Bright and Spacious 1 Bed Den. Den is like a 2nd Bedroom with 3PC bath at the entrance of the DEN (Just like Ensuite). Building will feature a spacious Fitness Centre with Spin Room, Hot Tub, dry & Steam Saunas, and Cold Plunge Pool, Outdoor Terrace, Pet Spa, Barbeque, Game Lounge and Screening Room, Work-Share Lounge. Steps to Vaughan Subway Station, Hwy 400, Shopping, Dining, and Entertainment, including Cineplex, Costco, IKEA, Canadas Wonderland and Vaughan Mills. Perfect for professionals seeking luxury living in Vaughan's fastest-growing community! (id:56889)
Homelife/miracle Realty Ltd
5 Beverton Crescent
Ajax (Northwest Ajax), Ontario
Immaculate!!! Rare Find!!! Show Stopper!!! Finally Has Arrived. A Total 2,769 Sq Ft Of Living Space Absolutely Stunning Open Concept All Brick And Stone Detached Home Built By Prestigious Marshall Home In Northwest Ajax. This Cardinal Model Offers Platinum Upgrades, Granite Counters, Upgraded Appliances, Pot Lights Throughout, 9 Ft Ceiling On Main Floor And Tray Ceiling In Master Bedroom. The Loft On The 2nd Level Is Perfect For Your Home Office. This Home Is Equipped With Surround Sound Home Theatre Wiring On Main Level And 5 Data Jacks Throughout. Easy Access From Garage Entry Door To House For Added Convenience. Legal Permit Approved Separate Side Entrance To Basement. Fully Finished Basement With 2 Bedrooms, Living/Dining/Rec Area And A 3 Pc Washroom. Pot Lights Thru Out Basement. Conveniently Located Around Shopping Centers, Public Transit, Not To Mention Its Proximity To Schools. One off Ajax's Most Family Oriented Neighborhoods! Right Next To Dollarama, Gas Station, Bank, Fitness Center, Restaurants, Grocery, Golf Courses & The List Goes On And On...All Within Moments Away. One Just Cannot Ask For A More Better & Convenient Location Than This (id:56889)
RE/MAX Ace Realty Inc.
503 - 3311 Kingston Road
Toronto (Scarborough Village), Ontario
** LARGE ** SPACIOUS & BRIGHT ** 630 SQ. FT. ONE BEDROOM 1 ONE BATHROOM 1 CONDO ** IN SOUGHT-AFTER, WELL MAINTAINED & WELL CARED FOR CONDO BUILDING ** SURROUNDED BY ALL AMENITIES ** STEPS TO TTC, SHOPPING, SCHOOLS ** CLOSE TO "GO" STATION ** BUILDING AMENITIES INCLUDE OUTDOOR HEATED SWIMMING POOL, GYM, SAUNA, PARK ** 1 PARKING SPOT & 1 LOCKER INCLUDED **STEPS TO MANY WALKING TRAILS TO B-L-U-F-F-S & L*A*K*E* **LOW MAINTENANCE & TAXES ** MAINTENANCE INCLUDES EVERYTHING HEAT, HYDRO, WATER, & TV ** (id:56889)
Lawlor Realty Ltd.
2905 - 100 Dalhousie Street
Toronto (Church-Yonge Corridor), Ontario
Welcome To Social By Pemberton Group, A 52 Storey High-Rise Tower W/ Luxurious Finishes & Breathtaking Views In The Heart Of Toronto, Corner Of Dundas + Church. Steps To Public Transit, Boutique Shops, Restaurants, University & Cinemas! 14,000Sf Space Of Indoor & Outdoor Amenities Include: Fitness Centre, Yoga Room, Steam Room, Sauna, Party Room, Barbeques +More! Unit Features 1 Bed, 1 Bath W/ Balcony. East Exposure. (id:56889)
Condowong Real Estate Inc.
3401 - 77 Mutual Street
Toronto (Church-Yonge Corridor), Ontario
Bright & Spacious New 1 Bdrm+Den ( Den Can Be Used As 2nd Bdrm) Unit, Functional Layout, 580Sf As Per Builder's Plan, 9'Ft Ceiling, Laminate Floor Throughout, Modern Open Concept Kitchen With Breakfast Bar, Floor To Ceiling Windows, Steps To Eason Centre, Dundas Subway Station, George Brown, Financial District & Ryerson, U Of T, Ocad, 24Hrs Ttc At Door Step, Shops, Restaurants, Banks And More. Pictures reflect previous listing. (id:56889)
Royal LePage Your Community Realty
506 - 399 Spring Garden Avenue
Toronto (Willowdale East), Ontario
Welcome To This Spacious 2-Bedroom, 2-Bath Suite At Jade Condos, Offering 792 Sq.Ft. Of Functional Living Space+a South-Facing Balcony With Unobstructed Views. Soaring 10-Ft Ceilings And Expansive Windows Fill The Unit With Natural Light. Includes One Parking Space And a Private Storage Room Conveniently Located Right Beside The Parking Spot. Enjoy Many Recent Upgrades: Laminate Flooring (2024), Washer & Dryer (2023), And a New Heat Pump (2023). The Modern Kitchen Features Granite Countertops And Stainless-Steel Appliances. Prime Location: Just a 5-Minute Walk To Highly Ranked Hollywood Public School, St. Gabriel Catholic School, Bayview Subway Station, Bayview Village. Minutes To Hwy 401/404, Ikea, Hospital, Yonge Street, And All Essential Amenities. (id:56889)
Smart Sold Realty
Century 21 The One Realty
197 Strachan Street
Port Hope, Ontario
This gorgeous Brick And Stone 3 Year Old 4 Bedroom,4 Bathroom Double Car Garage Home Situated In Sought After Lakeside Village Of Port Hope. Approximately 3300 Sq Ft, Over 50K In Upgrades. Steps To Port Hope Golf And Country Club, Lake Ontario And Minutes To All Amenities and Hwy401, Stunning Kitchen With Quartz Counter Tops, Island Breakfast Bar, S/S Appliances Including Wall Oven and Microwave, Pantry Cupboard, And Is Overlooking to the Family Room. Large Dining Room with Double Door Walk-Out to the Porch. Primary Bedroom has His/Her Closet and 5 Pc Ensuite with Soaker Tub, Main Floor Laundry With Closet, Cupboard And Garage Access. Large Terrace With Gas and Water Line for All Your Summer Bbqs. Approximately 4 Years Remaining Tarion Warranty. (id:56889)
RE/MAX Ace Realty Inc.
48 Rockcliffe Drive
Kitchener, Ontario
Gorgeous 3-bedroom townhome in Huron Woods. This clean and meticulously maintained home features hardwood and ceramic flooring on the main level, bright sliders to a deck, and a private, well-kept backyard. The professionally finished basement offers a comfortable rec room with a 3-piece bathroom, complementing the additional bathrooms on the main and upper levels - 3 baths total, one on each floor for ultimate convenience. Move-in ready with all furniture included in the lease.Located in the family-friendly community of Huron Woods, this home is steps to parks and playgrounds, and close to an excellent selection of schools including public, Christian, and other faith-based options. Enjoy easy access to shopping, transit, and community amenities while living in one of the most desirable neighbourhoods in Huron Woods Cambridge. Ideal for professionals or families seeking a stylish, turnkey leasing opportunity. Some images are virtually staged. (id:56889)
RE/MAX Real Estate Centre Inc.

