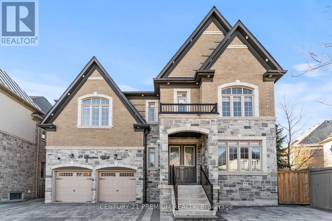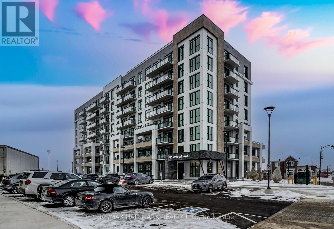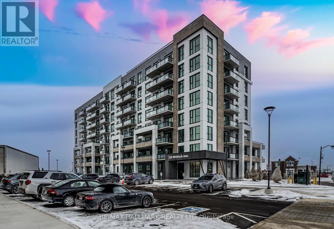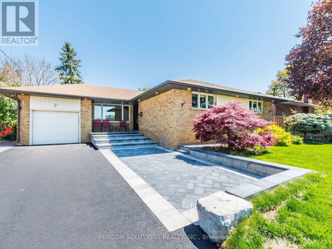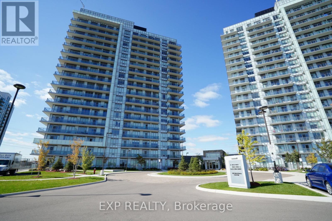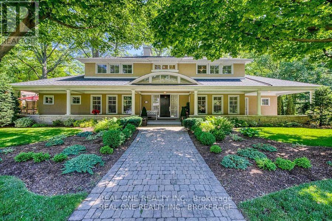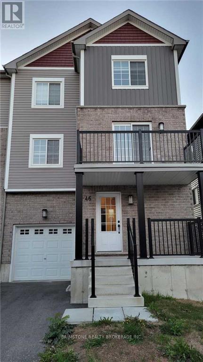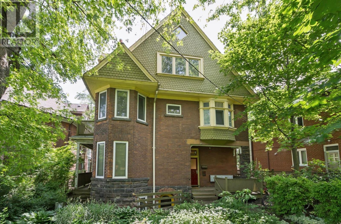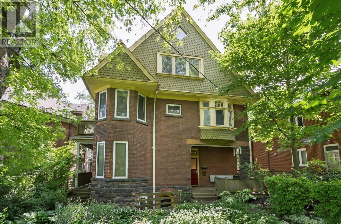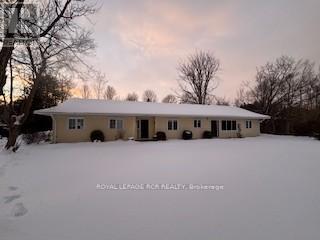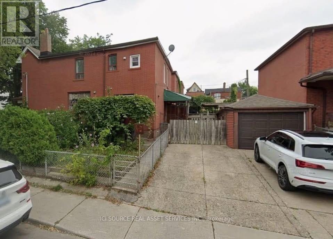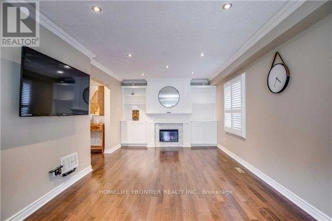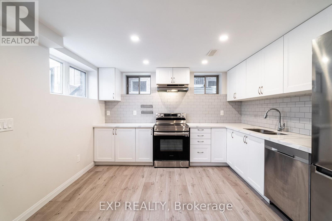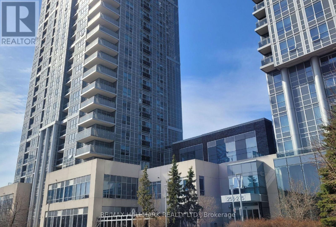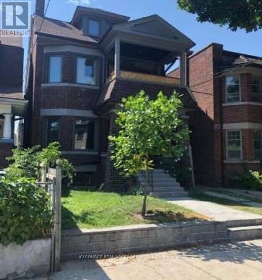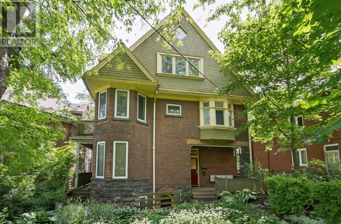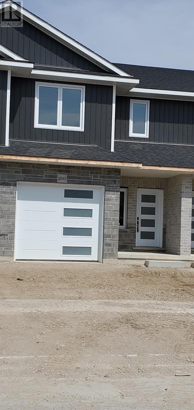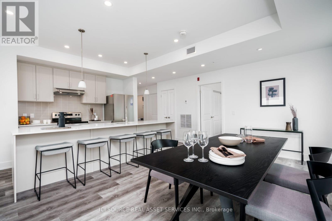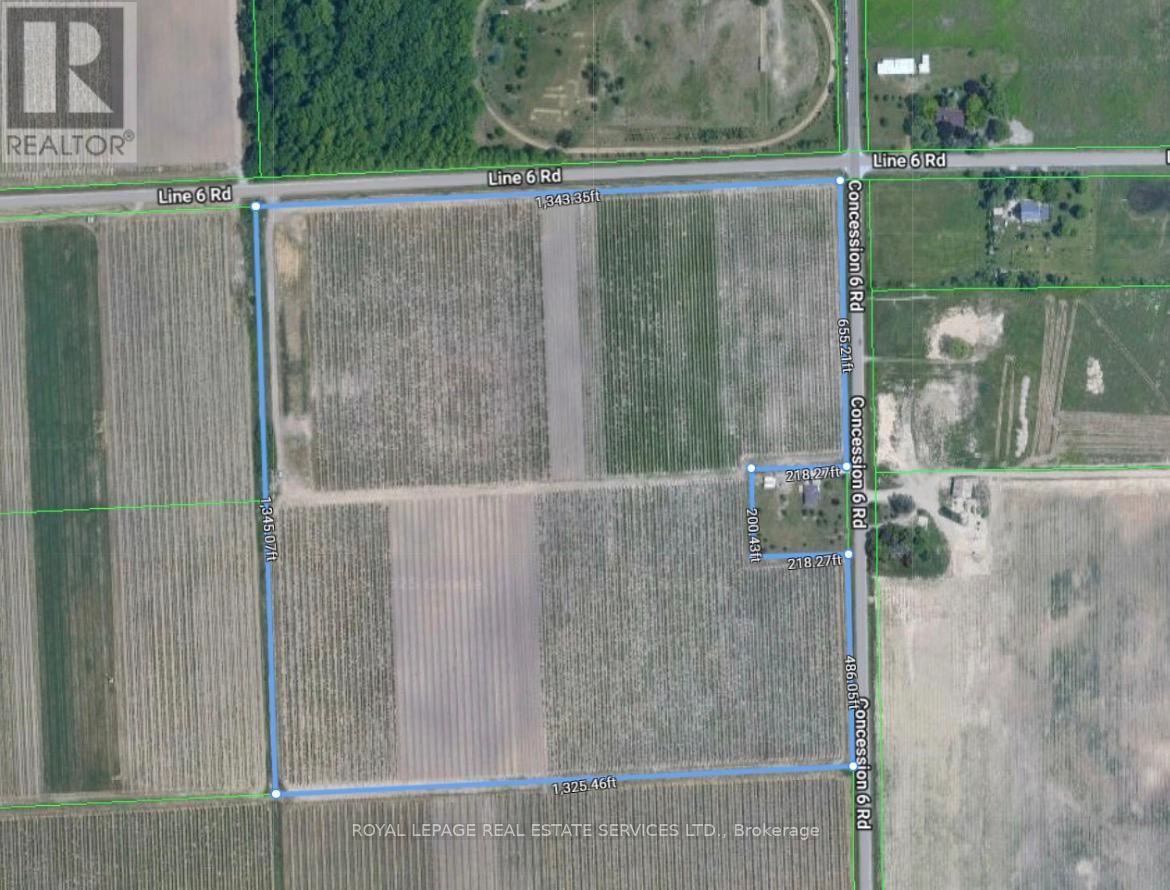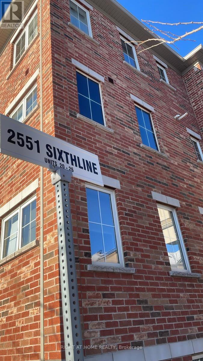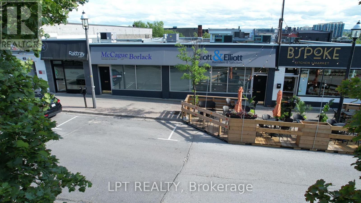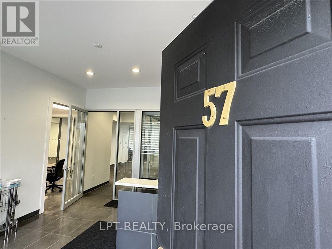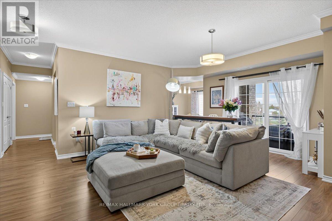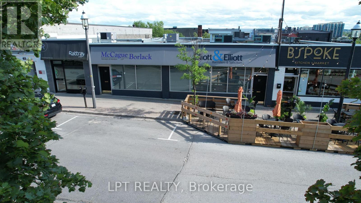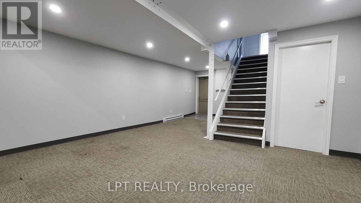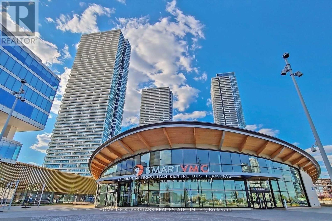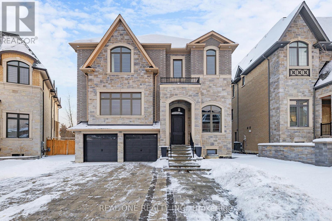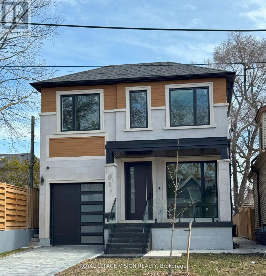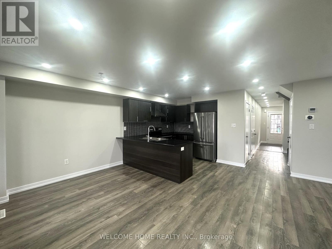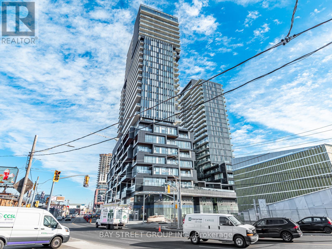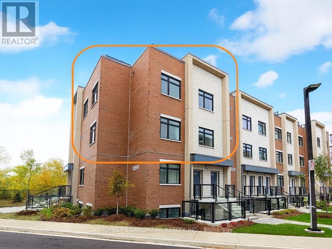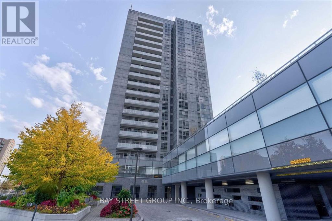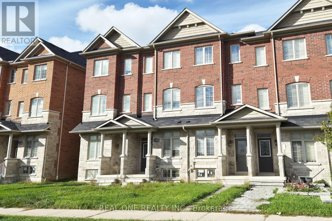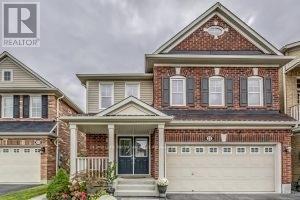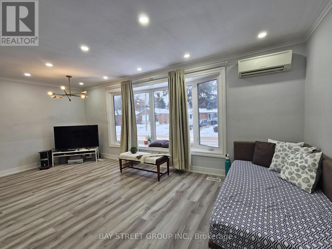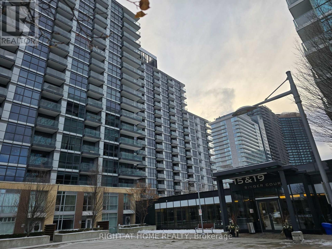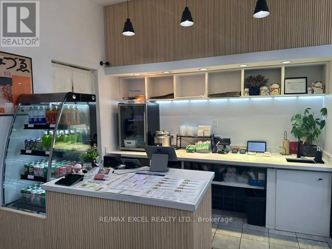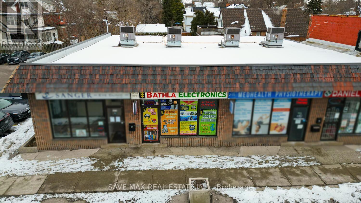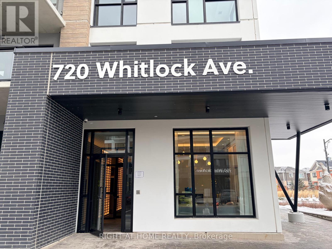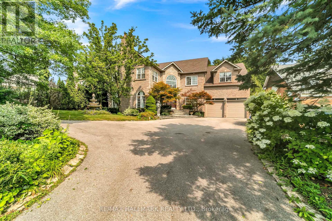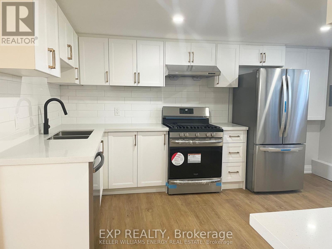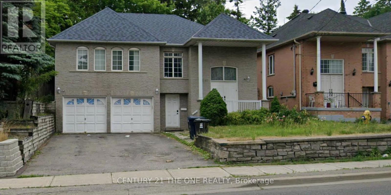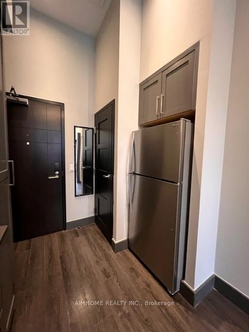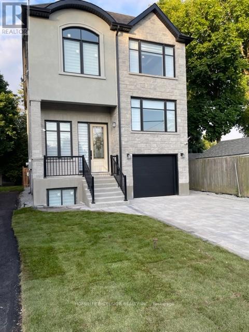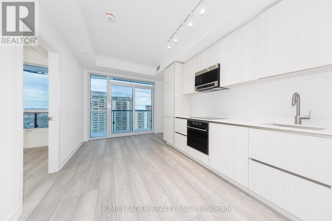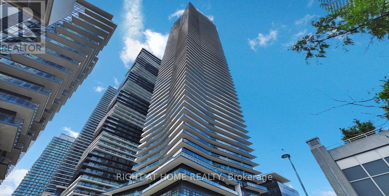18 Landview Road
Brampton (Toronto Gore Rural Estate), Ontario
Luxury 5-bed, 5-bath home in Vales of the Humber with 4,163 sq ft above grade. Features include a grand open-to-above foyer, 10-ft main floor ceilings, 9-ft ceilings on 2nd & basement, gourmet kitchen with tea/coffee prep area, spacious family room, and office/library. All bedrooms have ensuites. Primary includes spa-style bath & W/I closet. Exterior offers full pot lighting, tandem 3-car garage with 14-ft ceiling & side entrance, no sidewalk, interlocked driveway, and landscaped backyard with fire pit. Two basement entrances, including direct access from the mudroom/laundry-great for future in-law suite potential. Newly built & meticulously maintained. Entire Home! (id:56889)
Century 21 Premium Realty
720 Whitlock Avenue
Milton (Cb Cobban), Ontario
Welcome to 720 Whitlock Ave, Unit 816, a brand new, never-lived-in modern 1-bedroom, 1-bathroom condo located in the desirable Cobban community of Milton.This thoughtfully designed 548 sq. ft. top-floor suite features 9' ceilings, high-efficiency windows, and a carpet-free interior for a sleek, contemporary feel. The open-concept layout includes a gourmet kitchen with modern finishes, seamlessly flowing into the living space-ideal for both everyday living and entertaining.Additional highlights include in-suite laundry, smart thermostat climate control, and one dedicated parking space. Residents enjoy access to exceptional building amenities such as a fully equipped fitness centre, games room, media room, and 24/7 building security. Perfectly situated next to a park and just minutes from grocery stores, shops, and everyday conveniences, this condo offers a blend of comfort, style, and convenience in a vibrant, growing neighbourhood. (id:56889)
RE/MAX Hallmark Realty Ltd.
720 Whitlock Avenue
Milton (Cb Cobban), Ontario
Welcome to 720 Whitlock Ave, Unit 816, a brand new, never-lived-in modern 1-bedroom, 1-bathroom condo located in the desirable Cobban community of Milton.This thoughtfully designed 548 sq. ft. top-floor suite features 9' ceilings, high-efficiency windows, and a carpet-free interior for a sleek, contemporary feel. The open-concept layout includes a gourmet kitchen with modern finishes, seamlessly flowing into the living space-ideal for both everyday living and entertaining.Additional highlights include in-suite laundry, smart thermostat climate control, and one dedicated parking space. Residents enjoy access to exceptional building amenities such as a fully equipped fitness centre, games room, media room, and 24/7 building security. Perfectly situated next to a park and just minutes from grocery stores, shops, and everyday conveniences, this condo offers a blend of comfort, style, and convenience in a vibrant, growing neighbourhood. (id:56889)
RE/MAX Hallmark Realty Ltd.
37 Suburban Drive
Mississauga (Streetsville), Ontario
Welcome to 37 Suburban Drive, an absolute show stopper located in the charming and historic village of Streetsville. Completely renovated, loaded with luxury finishes and meticulously maintained. Open concept main floor is an entertainers dream. Designer eat-in kitchen equipped with custom made cabinetry, granite countertops, huge centre island, built-in black stainless steel appliances, oversized pantry, built-in wine rack, undermount sink and pot lights. Family sized dining room with bay window, provides tons of natural light and overlooks the huge backyard, perfect for hosting family gatherings. Large living room with pot lights and wainscoting accent wall. Oversized primary bedroom with custom-built walk-in closet. Fully finished basement offers a large rec room, custom-built bar, natural gas fireplace with stone wall and reclaimed wood mantel, pot lights, built-in work station, shelves and cabinetry. Both full bathrooms have been remodeled with new tile, vanities and oversized walk-in showers. Large fully finished laundry room/kitchen provides in-law suite capability. Entire home has been freshly painted in neutral colours, fitted with pot lights, smooth ceilings, new interior doors, baseboards, trim and crown moulding. Exterior pot lights. Roof re-shingled in 2022, new siding, eavestroughs and downspouts 2022, front and back doors replaced 2019, freshly paved driveway 2025. Professionally interlocked parking pad, walkways, back patio with flagstone front porch. Furnace and tankless water heater (owned) both replaced in 2019. Nothing to do but move in and enjoy! Truly a pleasure to show. (id:56889)
Mincom Solutions Realty Inc.
1205 - 4633 Glen Erin Drive
Mississauga (Central Erin Mills), Ontario
Bright Move-in ready two-bedroom Erin Mills condo by the Pemberton Group featuring modern finishes, an open-concept living/dining area with laminate floors, and a private balcony with lake and city views. The upgraded kitchen includes quartz countertops, stainless steel appliances, and valance lighting. The split-bedroom layout ensures privacy, and freshly painted interiors offer a crisp, fresh feel. Includes one underground parking space and one locker. Residents enjoy a 17,000 sq. ft. amenity centre with a fitness facility, indoor pool, sauna, steam rooms, yoga and Pilates studio, library, party room, theatre, rooftop terrace, landscaped outdoor areas, and 24-hour concierge. Steps from Erin Mills Town Centre, Credit Valley Hospital, transit, dining, and top-rated schools, with easy access to Highways 403, 401, and QEW. Spacious, stylish, and truly one of a kind! (id:56889)
Exp Realty
249 Poplar Drive
Oakville (Mo Morrison), Ontario
Exquisite Family Home in Coveted Southeast OakvilleNestled on a quiet, family-friendly street, this elegant residence is ideally situated within the catchment of Oakvilles top-ranked schools, including E.J. James French Immersion Public School and Oakville Trafalgar High School. Just steps from the shores of Lake Ontario and a short walk to Downtown Oakvilles vibrant shops, dining, and waterfront parks, this home offers the perfect balance of lifestyle and convenience.Boasting over 7,000 sq. ft. of finished living space, the home features a main-floor primary suite with a luxurious 5-piece ensuite, five generously sized bedrooms on the upper level, and a fully finished basement complete with a nanny/in-law suite and 3-piece bath. Thoughtfully designed for both everyday living and entertaining, this residence combines comfort, functionality, and timeless appeal.Pictures are pre listing (id:56889)
Real One Realty Inc.
46 Andean Lane
Barrie, Ontario
Welcome to 46 Andean Lane, Barrie! This 3-bedroom, 2.5-bath freehold townhome offers a bright open-concept layout with a modern kitchen, spacious living area, bonus office space, and convenient powder room on the main floor. Upstairs features 3 generous bedrooms, including a primary with ensuite (id:56889)
RE/MAX Hallmark Peggy Hill Group Realty
1 - 2 Bellwoods Park
Toronto (Trinity-Bellwoods), Ontario
Main floor apartment on 2 Bellwoods Park, Toronto ON, M6J 1W8Spacious 4-Bed, 2-Bath Overlooking the Park. Available Immediately. Rent: $4,750 - All inclusive. Perfect for Professionals, Roommates, or Families. Includes:-Newly Renovated-In suite Laundry-Wall-mount AC & radiator heating (utilities included)-Brand-new stainless steel appliances-Dishwasher-Hardwood New floors-Outdoor BBQ area-No smoking inside-91 Walk score-97 Transit Score Minutes to: Trinity Bellwoods Park, Farmers Market, Queen St. West, Ossington Village, Kensington Market, Chinatown, University of Toronto, George Brown, Toronto Western & Mount Sinai Hospitals, Financial District, Entertainment District, TTC streetcars, Bathurst & Osgoode subway stations *For Additional Property Details Click The Brochure Icon Below* (id:56889)
Ici Source Real Asset Services Inc.
2 - 2 Bellwoods Park
Toronto (Trinity-Bellwoods), Ontario
2nd floor apartment on 2 Bellwoods Park, Toronto ON, M6J 1W8. Spacious 4-Bed, 2-Bath Loft Overlooking the Park. * ONE MONTH'S RENT MOVE IN BONUS** Available Immediately. Rent: $4,750 - All inclusive. Perfect for Professionals, Roommates, or Families. Includes:-Newly Renovated-Ensuite Laundry-Wall-mount AC & radiator heating (utilities included)-Brand-new stainless steel appliances-Dishwasher-Hardwood New floors-Outdoor BBQ area-No smoking inside-91 Walk score-97 Transit Score. Minutes to: Trinity Bellwoods Park, Farmers Market, Queen St. West, Ossington Village, Kensington Market, Chinatown, University of Toronto, George Brown, Toronto Western & Mount Sinai Hospitals, Financial District, Entertainment District, TTC streetcars, Bathurst & Osgoode subway stations. *For Additional Property Details Click The Brochure Icon Below* (id:56889)
Ici Source Real Asset Services Inc.
3 Starrview Crescent
Mono, Ontario
Great location and a great opportunity to step into the prestigious cul de sac of homes. This bungalow sits on a 2.4 Acre Lot in very Desirable Neighborhood On Edge Of The Orangeville in Mono. Country Style Living Within Minutes To Shopping And Transportation. This Bungalow Offers 4 Bedrooms with 2 Full 4 piece bathrooms. Cozy Living Area With Natural Wood Fireplace, Bright Kitchen With Eating Area. Primary Bedroom With a huge Walk-In Closet at one end of the home with 3 other bedrooms at the other end. Multiple walk out areas of the home could allow for a private second living space. Lamanite And Ceramic Floors Throughout. Lots of options here. (id:56889)
Royal LePage Rcr Realty
Basement - 29 Via Italia
Toronto (Corso Italia-Davenport), Ontario
Beautiful, bright, recently renovated 500 sq ft 1 Bedroom + Den with large Walk-in closet/storage and one Parking space- 6'5" ceilings- Large open-concept kitchen and living room with LED pot lights,- Large windows- hardwood floors- Spacious kitchen with granite counters with dishwasher, stove, and fridge- Bathroom with heated floors a shower- your own laundry room with full-size washer/dryer.- Central heating and air conditioning- The den is open and is too small to be used as a bedroom Tenant insurance required. *For Additional Property Details Click The Brochure Icon Below* (id:56889)
Ici Source Real Asset Services Inc.
4663 Crosswinds Drive
Mississauga (East Credit), Ontario
Discover a fantastic opportunity for quality living in this beautifully renovated detached home, perfectly positioned in the highly sought-after East Credit community of Mississauga. Located conveniently near Mavis & Eglinton, the property offers unparalleled access to key city amenities. Commuters will appreciate being just minutes from major highways 403 & 401, while amenities like Square One Shopping Centre and the Erindale GO Station are nearby. The residence itself features contemporary finishes, including a modern Kitchen with Granite Counters and sleek Stainless Steel Appliances, and a bright living area complete with a cozy Fireplace. Enjoy the ease of an Attached Garage and Private Drive. This is the ideal spot for convenience and quality in a prime Peel region setting! (id:56889)
Homelife Frontier Realty Inc.
38 Busato Drive
Whitchurch-Stouffville (Stouffville), Ontario
Welcome to this warm and welcoming move-in ready 1 bedroom, 1 bathroom basement suite offering just about 600 sq ft of bright, modern living in a quiet, family-focused neighbourhood. Built in 2021 and professionally cleaned, this all-inclusive rental features a fresh open-concept layout with pot lights, wide-plank flooring, and a crisp white kitchen complete with stainless steel fridge, stove, and dishwasher, plus plenty of cabinet space and a clean subway-tile backsplash. Enjoy the convenience of an all in one in-unit washer and dryer combo, a sleek 3-piece bath, and a private separate walk-up side entrance that gives you true independence. Step outside and you're minutes to the charm of Downtown Stouffville's Main Street, a walkable stretch with 75+ local businesses including cozy cafés, boutiques, wellness studios, and inviting restaurants, plus easy access to parks, trails, and community recreation. This is a simple, comfortable place to land, perfect for a professional or single tenant who wants a calm home base close to everything Stouffville offers. One parking spot included, sedan only. Utilities plus WiFi included. No pets. No smoking. Includes heat, hydro, water, parking and wi-fi. Applicants to provide proof of income, full credit report, photo ID, and first and last month's rent plus key deposit. (id:56889)
Exp Realty
420 - 275 Village Green Square
Toronto (Agincourt South-Malvern West), Ontario
Welcome To This Bright Well Laid Out 1 Bedroom + Den Unit Is An Excellent Opportunity For First Time Homebuyers Or As An Investment Property. Modern Kitchen with Combined Living/Dining Area. This Well Situated Building Has Great Amenities And Is In Close Proximity To Shopping, TTC, HWY 401 And So Much More. Move in and Enjoy! (id:56889)
RE/MAX Hallmark Corbo & Kelos Group Realty Ltd.
6 - 486 Clinton Street
Toronto (Annex), Ontario
Coach House Basement at 486 Clinton Street, Toronto, ON, M6G 2Z4. Charming & Recently Renovated Annex Basement Apartment. Available Immediately Rent: $1,550 - All inclusive Includes:-Unique Apartment on lower level (basement) of coach house.-Newly Renovated-Coin Laundry in the Building-New floors-Large backyard space-Outdoor BBQ area-No smoking inside-83 Walk score-93 Transit Score Minutes to: University of Toronto, Ryerson, shops, restaurants, amenities, George Brown, hospitals, Bloor St., College St., Queen St., Kensington Market, Financial Core, Toronto Western, Christie Pits & Bathurst Subway Stations *For Additional Property Details Click The Brochure Icon Below* (id:56889)
Ici Source Real Asset Services Inc.
4 - 2 Bellwoods Park
Toronto (Trinity-Bellwoods), Ontario
Basement apartment on 2 Bellwoods Park, Toronto, ON, M6J 1S4.Spacious 1-Bed, 1-Bath.Available Immediately. Rent: $1,800 - All Inclusive. Includes:-Newly Renovated-Ensuite Laundry-Wall-mount AC & radiator heating (utilities included)-Brand-new stainless steel appliances-Dishwasher-Outdoor BBQ area-No smoking inside-91 Walk score-97 Transit Score Minutes to: Trinity Bellwoods Park, Farmers Market, Queen St. West, Ossington Village, Kensington Market, Chinatown, University of Toronto, George Brown, Toronto Western & Mount Sinai Hospitals, Financial District, Entertainment District, TTC streetcars, Bathurst & Osgoode subway stations *For Additional Property Details Click The Brochure Icon Below* (id:56889)
Ici Source Real Asset Services Inc.
200 Hooper Street
St. Marys, Ontario
Beautiful sunfilled 3 years old 2 storey townhome with 3 bedroom and 3 bathroom in the quiet neighbourhood in the town of St. Marys. Lots of the upgrades. No homes on the backyard. Close to downtown, parks, library and all the amenities, etc. REALTOR Remarks:REALTOR Remarks: (id:56889)
Century 21 Green Realty Inc.
208 - 19b West Street N
Kawartha Lakes (Fenelon Falls), Ontario
Luxury resort-style condo living overlooking Lake Cameron in the heart of Fenelon Falls. This 1,309 sq ft suite offers year-round scenery and a private outdoor terrace with stunning lake views. A bright open-concept layout features 2 bedrooms, 2 bathrooms, laminate floors, 9' ceilings, and a chef-inspired kitchen with quartz counters, stainless steel appliances, center island, and ample storage. The living/dining area includes a cozy gas fireplace and walkout to the terrace with a gas BBQ line. Both bedrooms are spacious, with a large primary suite offering his and hers walk-in closets and a 4-piece ensuite. Includes 2 parking spots and a locker. Enjoy top-tier amenities: outdoor pool, lounge areas, watercraft dock, and fitness center. *For Additional Property Details Click The Brochure Icon Below* (id:56889)
Ici Source Real Asset Services Inc.
818 Concession 6 Road
Niagara-On-The-Lake (Rural), Ontario
An exceptional opportunity to acquire 40 acres of prime farmland, ideal for winemakers, investors, or agriculturalexpansion.Buyer to complete their own due diligence regarding building permits and possible winery use. (id:56889)
Royal LePage Real Estate Services Ltd.
1 - 2551 Sixth Line
Oakville (Ro River Oaks), Ontario
This Is An End Unit With Many Windows Allowing Plenty Of Natural Sunlight . Freshly painted and New Vinyl Floors . With Two Full Washrooms .Included: Fridge, Stove, B/I Dishwasher, Microwave,Light Fixtures, Custom California Shutters , Blinds, Built-In Br Closet. (id:56889)
Right At Home Realty
57 Collier Street
Barrie (City Centre), Ontario
A Great Professional Space In The Downtown Core Of Barrie's Vibrant Business Centre. Ideally Situated Close To City Hall, The Courthouse And Walking Distance To Barrie's Beautiful Waterfront With Restaurants And Shopping Nearby. Modern Offices With Access To A Kitchen, Signing/Meeting, Photocopy Rooms & Bathrooms. Ground Floor Has A File Storage Room Under The Stairs. Rectangular-Shaped Open Work Area. Excellent Unit That Features Both Front And Rear Entrances With 2 Parking Spots Available In The Rear. Great Location For Any Established Business. Close To All Downtown Services, Banks, City Hall, Restaurants, Public Transit, Barrie Farmers Market, Memorial Square, and Barrie North Shore Trail. **EXTRAS** Tenant Pays: Maintenance/Repairs, Tenant Insurance (id:56889)
RE/MAX Hallmark Chay Realty
Main - 57 Collier Street
Barrie (City Centre), Ontario
A Great Professional Space In The Downtown Core Of Barrie's Vibrant Business Centre. Ideally Situated Close To City Hall, The Courthouse And Walking Distance To Barrie's Beautiful Waterfront With Restaurants And Shopping Nearby. Modern Offices With Access To A Kitchen, Signing/Meeting, Photocopy Rooms & Bathrooms. Ground Floor Has A File Storage Room Under The Stairs. Rectangular-Shaped Open Work Area. Excellent Unit That Features Both Front And Rear Entrances With 2 Parking Spots Available In The Rear. Great Location For Any Established Business. Close To All Downtown Services, Banks, City Hall, Restaurants, Public Transit, Barrie Farmers Market, Memorial Square, and Barrie North Shore Trail. **EXTRAS** Tenant Pays: Maintenance/Repairs, Tenant Insurance (id:56889)
RE/MAX Hallmark Chay Realty
211 - 45 Ferndale Drive S
Barrie (Ardagh), Ontario
Who says you need a house to live large? This rare 3-bedroom, 2-bath end unit proves you can have space, style, and zero yard work. Enjoy 1,464 sq ft of bright, airy living with 9-ft ceilings, oversized windows, a separate entry space with large closets, elegant crown moulding, fresh paint, keyless entry, and a layout made for entertaining. Cook like a pro in your upgraded kitchen featuring gold fixtures, stainless steel appliances, an induction stove, granite countertops, and a modern backsplash-then sip your morning coffee on your east-facing balcony, soaking in sunrise views without ever touching a snow shovel. And the lifestyle? That's the real flex. You're minutes from Lake Simcoe, scenic walking trails, downtown Barrie, restaurants, shopping, the marina, and Highway 400-plus beautiful common grounds with a gazebo and benches for those "I actually live here" moments. Luxury, convenience, and the true Barrie lifestyle-fully move-in ready and waiting for you. (id:56889)
RE/MAX Hallmark York Group Realty Ltd.
57-59 Collier Street
Barrie (City Centre), Ontario
Are You Looking For A Prestigious Commercial Space In Downtown Barrie That Combines Modern Efficiency, Strategic Location, And Unlimited Growth Potential? Located On Collier Street In The Heart Of Barrie's Rapidly Evolving Downtown, This Commercial Property Isn't Just A Workspace-it's A Statement. Steps From City Hall, The Courthouse, And Barrie's Iconic Waterfront, This Is A Space For Professionals Who Understand The Value Of Location, Efficiency, And Foresight. Inside, The Design Speaks To Functionality And Focus: Light-filled Offices, Shared Meeting Rooms, And Well-placed Amenities Like A Kitchen And File Storage Ensure That Every Inch Of This Property Supports Productivity. Dual Access From The Front And Rear, Along With Designated Parking, Makes It As Practical As It Is Professional. But What Truly Sets This Property Apart Is Its Context. Surrounded By Transformative Projects-including A 33-storey Mixed-use Tower And A 12-story Rental Development-this Address Places Your Business At The Forefront Of Barrie's Commercial Future. Check It Out For Yourself. What Makes This Property Exceptional? Strategic Positioning: A Location That's Walkable To Civic Institutions, Cultural Landmarks, And The Vibrant Waterfront. Practical Design: A Layout Optimized For Professionals Who Prioritize Both Form And Function. Impressive Growth Potential: Situated In A District Poised For Long-term Development And Increased Visibility. For Professionals-lawyers, Accountants, Medical Practitioners, Or Consultants-who Demand More Than A Standard Office, This Property Offers The Rare Opportunity To Ground Your Business In A Space That Aligns With Your Ambition. This Isn't A Decision To Make Lightly-and That's The Point. It's An Investment In Your Reputation, Your Business, And Your Future. Arrange A Private Tour Today And See How This Space Can Redefine What's Possible For Your Practice. (id:56889)
RE/MAX Hallmark Chay Realty
Midfloor - 59 Collier Street
Barrie (City Centre), Ontario
A Great Professional Space In The Downtown Core Of Barrie's Vibrant Business Centre. Ideally Situated Close To City Hall, The Courthouse And Walking Distance To Barrie's Beautiful Waterfront With Restaurants And Shopping Nearby. Modern Offices With Access To A Kitchen, Signing/Meeting, Photocopy Rooms & Bathrooms. Ground Floor Has A File Storage Room Under The Stairs. Rectangular-Shaped Open Work Area. Excellent Unit That Features Both Front And Rear Entrances With 2 Parking Spots Available In The Rear. Great Location For Any Established Business. Close To All Downtown Services, Banks, City Hall, Restaurants, Public Transit, Barrie Farmers Market, Memorial Square, and Barrie North Shore Trail. **EXTRAS** Tenant Pays: Maintenance/Repairs, Tenant Insurance (id:56889)
RE/MAX Hallmark Chay Realty
Ph12 - 950 Portage Parkway
Vaughan (Vaughan Corporate Centre), Ontario
***Luxury 2 Bed, 2 full Baths, The property is offered partially furnished. Existing furniture may be removed if not required by the tenant*** Penthouse Highest Floor 699 Sqft Interior And 305 Sqft Wrap-Around Exterior Balcony *** Stunning Transit City 3 East Tower***Very Bright & Spacious Corner Unit, Prime Location In Vaughan Metropolitan Centre.Steps To Vmc, Vmc Subway, Bus Terminal & Ymca*** Easy Access To Hwy 427, 400 & 407*** 5 Minutes Short Drive To York Uni*** Easy Commute To D/T Toronto*** Close To Restaurants, Malls, Vaughan Mills, Banks*** (id:56889)
Homelife Superstars Real Estate Limited
91 Fitzgerald Avenue
Markham (Unionville), Ontario
Superb Locations!! Welcome To This One-Of-A-Kind Luxury Home Exquisitely Built By A High Edge Popular Builder. This 5 Years New Brilliant Home Soaring Above Ground Approximately 4100 Sqft Combining Total 6500+ Sqft Living Space. Nestled In The Vibrant Heart Of City of Markham - Unionville With Its Unparalleled Finishes, Bespoke Executive Designs, Top-Tier UpGrades, And Exclusive Residency Experience! This Tremendous Home Featuring 10' Ft High Ceilings In Both Main & Second Floor, Gourmet Modern Designed Kitchen W/ Heavy Taste 4 Bright & Spacious En-suite Bedrooms And 7 Bathrms All Over The House. Over $100k Book Listed Upgrades By Owner Mainly On Double Glass Sliding Doors To Backyard & Huge Prof Deck. All Polished Marble Countertops, All Upgd Kitchen Cabinets & Drawers W/ Soft Closing, Heated Floor On Kitchen, Top Quality Hardwood Fl Throughout Incl Same In Basement, All Upgd Vent Registers & All Door Handles, Magnificent High-Tech Features Everywhere, 4K Lorex Security System DVR with Four 4k Cameras for Ultimate Security, Grand Alarm Monitored Alarm System. High End Doorbell Camera with Apple Home Automation & So On. Over $50,000 Top-Of-The-Line Subzero/Wolf Appliances, B/I Coffee Machine. B/I Microwave, B/I Dishwasher, Sirius 46" professional Hood Insert & More To Say! Over 50k Spent On Fully Interlocked Driveway + Backyard & Natural Stone Steps In the Front Entrance. Prof Finished W/O Bsmt W/ All Functional Space & Pot Lights Thru/out. 3-Car Tandem Garage. Highly-Coveted Unionville High School Zone! Minutes from Hwy 407 & 404, Steps To Historic Unionville Main Street, Too Good Pond Park, Shopping Malls, All Popular Restaurants, YRT, Supermarkets, Schools, Library, City of Markham and So Many More!! Really Can't Miss It!! (id:56889)
Real One Realty Inc.
47 Lillington Avenue
Toronto (Birchcliffe-Cliffside), Ontario
Welcome to 47 Lillington, a stunning place to call home! Brand new, modern designer home sitting on a deep lot. Enter into an open living dining space that is sure to please you and your guests. The open concept kitchen facing the backyard is an entertainers dream. The kitchen is equipped with a gas stove, double sink, ample storage/pantry space, and stainless steel appliances. It's connected to an open family room that overlooks the backyard and has a direct walk-out. An open staircase leads to four well-sized bedrooms and a laundry room, brightened generously by three skylights. The spacious primary bedroom includes a large window, walk-in closet, and a 5 PC ensuite with a soaker tub. (id:56889)
Royal LePage Vision Realty
308 - 69 Lynn Williams Street
Toronto (Niagara), Ontario
FULLY FURNISHED Very well Kept Furnished condo in Liberty village, Spacious Dining and Living Space, great Bedroom size, large balcony, Laminate floor, granite counter, SS Appliances, Steps to TTC, Go Station, CNE, walking distance to king st, supermarkets, restaurants, banks, 24 hrs goodlife/metro, 2-3 Blocks to the waterfront trail! All amentities professionals. Well maintained complex! (id:56889)
Ipro Realty Ltd.
112 Golden Springs Drive
Brampton (Northwest Brampton), Ontario
Perfect for Newcomers and Students! Two Parking Included, 3 Bedrooms, 3 Washrooms, Private Entrance. Townhouse with Pot lights and Laminate throughout. Open Concept Main Floor. Large Primary Bedroom with Walk in Closet and 4 Piece Ensuite. Prime Location close to Bus stop, schools, grocery, and Gas Station. (id:56889)
Welcome Home Realty Inc.
2703 - 1285 Dupont Street
Toronto (Dovercourt-Wallace Emerson-Junction), Ontario
Discover luxury living in this new 1-bedroom suite at Galleria on the Park, Toronto exciting new condo community. Enjoy stunning lake and city views, surrounded by shops, gathering spaces, and an 8-acre park. The suite features a modern open layout, a sleek kitchen with built-in appliances, a spa-like dual-entry bathroom, laminate flooring, a spacious balcony perfect for relaxing or entertaining, and a secure locker for added convenience. Take advantage of amazing amenities, including a gym, swimming pools, dance studio, running tracks, outdoor terrace, workspaces, skating trails, childcare center, playground, and more! (id:56889)
Bay Street Group Inc.
253 - 1095 Douglas Mccurdy Common
Mississauga (Lakeview), Ontario
Rare brand-new end-unit townhome with a private rooftop terrace, offering exceptional privacy and quiet lakeside living in Mississauga's Lakeview neighbourhood. Never occupied and overlooking greenspace, this 1,567 sq. ft. home features 2 bedrooms, 2.5 bathrooms, a primary suite with walk-in closet, modern grey zebra blinds, and an open-concept kitchen with upgraded stainless-steel appliances, large centre island, quartz countertops and backsplash, premium laminate flooring, and plush bedroom carpeting. The home Includes FREE Rogers high-speed internet, private underground parking, ample visitor parking, and excellent access to the QEW, Long Branch GO Station, Mississauga Transit, waterfront trails, Lakeview parks, and Port Credit amenities. (id:56889)
Homelife Landmark Realty Inc.
1002 - 55 Oneida Crescent
Richmond Hill (Langstaff), Ontario
Bright And Spacious With Spectacular View 2 Bedroom (Both With Walkout Balcony) Suite At Sky City Condo. Open Balcony W/ Unobstructed View Facing South/South East, Laminate Flooring Throughout. Modern Kitchen, 24Hr Concierge, Fitness Room, Swimming Pool, Meeting Room, Library, Mins To Public Transportation, Hwy 7, Walking Distance To Richmond Hill City Centre, Viva, Go Train, Entertainment, Shopping, Parks, Restaurants. (id:56889)
Bay Street Group Inc.
4798 16th Avenue
Markham (Berczy), Ontario
Gorgeous 1,883 sq. ft. 9' Ceilings Freehold Townhouse in the Highly Sought-After Berczy Community, plus approximately 600 sq. ft. of lower-level space. Featuring a stone facade and a fully renovated interior completed about a few ago, this home perfectly blends modern comfort with timeless style. Enjoy 9-foot ceilings, pot lights, and designer-selected LED fixtures that create a bright, sophisticated ambiance throughout. The modern kitchen is equipped with stainless steel appliances, a powerful range hood, and quartz countertops and backsplash, exuding both function and elegance. Step out to multiple balconies and experience a seamless connection between indoor and outdoor living. The main-floor den can easily serve as a fourth bedroom, while the finished basement offers the potential for a fifth bedroom or a versatile recreation area-plenty of room for family gatherings and personal space. Located just a 5-minute walk to the nearby elementary school and a 3-minute drive to Pierre Elliott Trudeau High School, one of Ontario's top-ranked secondary schools. ** Note: A friendly dog resides on the property-she's safe and well-behaved ** (id:56889)
Real One Realty Inc.
22 Whiterose Lane
Whitchurch-Stouffville (Stouffville), Ontario
Beautiful detached home w/3 bedrooms & 3 bathrooms ~1933 square feet situated in the core of Whitchurch-Stouffville! Double garage w/double private driveway! Double front door w/closet at foyer! Direct access to the garage w/higher security! Carpet free w/hardwood floor & pot lights all through the main floor & 2nd floor! Nicely decorated living room w/the high end wall panel & electric fireplace! Master bedroom w/4 pc ensuite, double door, & walk-in closet overlooking backyard! All bathrooms are newly renovated! Professional Landscaped & Interlocked Front & Back Yard W/ Vegetable Garden & Shed. Close to Oscar Peterson Public School (JK-08), Stouffville District Secondary School (09-12), Whitchurch-Stouffville Leisure Centre, Longo's Stouffville, NOFRILLS Stouffville, Mon Sheong Stouffville Long-Term Care Centre, Walmart Supercentre, Canadian Tire, Staples, Tim Hortons, Banks, Library, Park, Mins To Stouffville GO Station, Hwy 404 & 407. You will not be disappointed!!! (id:56889)
Homelife New World Realty Inc.
46 Lowcrest Boulevard
Toronto (Tam O'shanter-Sullivan), Ontario
Open Concept - Main Level Only * Sunlight With Large South Facing Bay Window * Master With Ensuite & Double Closets * Kitchen With Breakfast Bar Island * Vinyl Floor Throughout * Steps To Highway 401/Dvp/404, Ttc, Grocery, Restaurants, Costco, Parks, Golf & Schools * Aaa+ Tenant! No Smokers & No Pets Please! (id:56889)
Bay Street Group Inc.
1602 - 19 Singer Court
Toronto (Bayview Village), Ontario
Unobstructed South View, Bright, Clean & Spacious 739sq.ft. 1 Bedroom + Large Den * Den Can Be Used As 2nd Bedroom * Modern Contemporary Kitchen With Large Centre Island * One Parking Included * Close to Leslie & Bessarion Subway * Walking Distance to Ikea, Canadian Tire & Banks * 24 Hrs Concierge, Indoor Pool, Billiards Room< Basketball Court & More (id:56889)
Right At Home Realty
755b Dundas Street W
Toronto (Trinity-Bellwoods), Ontario
Exceptional business opportunity in a prime high-exposure location steps from medical offices and Toronto Western Hospital just around the corner. Lots of foot traffic facing a busy street. Features 575 sqft of retail space with opportunity to expand the space. 1 washroom with a large basement. Amazing rent for a prime location that's rare to find anywhere in downtown Toronto. The perfect opportunity to start your very own business. (id:56889)
RE/MAX Excel Realty Ltd.
B - 547 Upper James Street
Hamilton (Centremount), Ontario
Be Your Own Boss .Profitable Electronics Business for Sale in Prime Hamilton Location Excellent opportunity to acquire a well established and profitable electronics retail business in a high traffic Hamilton location with strong visibility and consistent walk-in clientele. This turn-key operation is ideal for an owner-operator or investor looking for immediate cash flow.The store offers a wide range of products and services including smartphones, phone accessories, TVs, electronics, professional repair services, and IPTV solutions. The business is also an authorized dealer of reputed cellphone brands, adding credibility and repeat customer potential.The sale includes approximately $20,000 worth of inventory, allowing a smooth transition and continued operations from day one.Motivated seller, a great opportunity to step into a profitable business with growth potential. (id:56889)
Save Max Real Estate Inc.
813 - 720 Whitlock Avenue
Milton (Cb Cobban), Ontario
Your new home awaits you at the Mile & Creek Phase 2 in the up and coming serene neighbourhood of Milton. Open concept modern living designed and built by Mattamy for people who love the comfort of a practical layout offering plenty of natural sunlight and stunning views of the protected green surrounding area. Situated at the top floor, this upgraded unit offers all the desirable features of an ideal home/work environment and is free of any noise related issues from up above. The bright kitchen, with upgraded backsplash, under-the-counter lights and pot lights boasts practicality and comfort with the Breakfast Island that can be used for a quick online meeting. Quartz countertops, aided with shining sanitaryware and all stainless-steel brand-new appliances enhance the appeal and provide a nice retreat after a long day. The Living Room provides access to a decent sized balcony that offers fresh air when needed. The den, with upgraded Barn Door, offers an option to be used as a home office. The upgraded bathroom offers carefully-designed glass doors and standing shower. You will enjoy the feel of a nice up and coming community with latest connectivity, round-the-clock Concierge, Visitor Parking, Shopping, Schools, Trails, Highways, Public Transportation, and much more. (id:56889)
Ipro Realty Ltd.
384 Kennedy Street W
Aurora (Aurora Highlands), Ontario
Client RemarksWelcome to 384 Kennedy Street West! This extraordinary custom Estate home is nestled in the prestigious Aurora Highlands neighborhood, offering privacy and exclusivity Situated on an Oversized Lot, this luxurious residence With a total of 5 bedrooms, Three of the bedrooms are serviced by a 4 pc semi Ensuite, while the 4th bedroom offers their own 4 pc Ensuite. The master suite is a true sanctuary, own spa-like en-suite 6 pc bathroom and a walk-in closet. The gourmet kitchen is a chef's dream come true, featuring multiple skylights. The Finished Walk-out with Separate entrance Basement with an additional bedroom with a 4 pc Ensuite, as well as an exercise room. The kitchen in the basement is equipped with a center island and stainless steel appliances. This Immaculate custom Estate home truly offers a one-of-a-kind living experience, From its impeccable design and thoughtful layout to its unbeatable location and amenities. Schedule a tour today, as this property won't be available. (id:56889)
RE/MAX Hallmark Realty Ltd.
Lower - 533 Carman Court
Oshawa (Donevan), Ontario
An Absolute Standout! Modern, Bright, And Spacious Legal Walk-Up Basement Unit Nestled On A Quiet Court And Backing Onto A Park. This Beautifully Renovated Unit Offers Open-Concept Living With A Stylish Eat-In Kitchen Featuring Quartz Countertops And Stainless Steel Appliances. Flooded With Natural Light, It Truly Feels Like Not Your Typical Basement. Two Generous-Sized Bedrooms And A Sleek 4-Piece Bath Complete The Space. Enjoy The Convenience Of Private Laundry, A Private Fenced Yard, Private Storage Shed, And Parking For Two. Move-In Ready And A Must-See! (id:56889)
RE/MAX Hallmark First Group Realty Ltd.
Exp Realty
Basement Unit 1 - 123 Steeles Avenue E
Toronto (Newtonbrook East), Ontario
Location, Location, Location! This bright, clean, and well-maintained one-bedroom walk-out basement unit is located in a quiet residential home, just one minute from TTC access, offering exceptional convenience for daily commuting. The unit features a direct, separate entrance from the ground-level front door, providing added privacy and ease of access. Fully furnished and move-in ready, this space is ideal for young professionals or students seeking a comfortable, peaceful, and practical living environment. The thoughtfully designed layout includes access to a shared kitchen and washroom, both of which are kept exceptionally clean and well organized. The home offers a calm and respectful atmosphere, making it a great fit for tenants who value cleanliness, privacy, and a quiet lifestyle-perfect for studying, working from home, or relaxing after a busy day. Situated in a safe and highly convenient neighbourhood, residents enjoy close proximity to shops, restaurants, grocery stores, and daily amenities. With public transit just steps away, commuting throughout the city is seamless and stress-free. Whether you are a student or a working professional, this walk-out basement offers outstanding comfort, privacy, and location. (id:56889)
Century 21 The One Realty
S109 - 330 Phillip Street W
Waterloo, Ontario
Iconic building in University of Waterloo, the most desirable area for students, walking distance to all amenities and schools, full furnished condo to rent, included beds, chairs, closets, TVs, and Sofa, coffee table. AAA tenants, No smoking, No pets. (id:56889)
RE/MAX Atrium Home Realty
11409 Leslie Street
Richmond Hill, Ontario
Townhome for Lease in Richmond Hill's Ivylea Community. Featuring 3 bedrooms, 3 bathrooms, and a versatile ground-level recreation room ideal for a home office, guest room or additional living area. The main level features 10-foot smooth ceilings, carpet-free flooring throughout, and a contemporary kitchen with quartz countertops, upgraded cabinetry, a large breakfast bar, and a walkout to the balcony. Located minutes from Richmond Green Sports Complex & High School, Hwy 404, transit, parks, Costco, Home Depot, Hillcrest Mall, Lake Wilcox, and numerous local amenities. Move-in ready and perfect for families or professionals seeking modern living in a well-connected neighbourhood. (id:56889)
Homelife Landmark Realty Inc.
57 Phillip Avenue
Toronto (Birchcliffe-Cliffside), Ontario
Meticulously designed perfectly built 2-storey luxury custom home, aprx 3700 sqft of finished space including basement. Stone, brick and stucco finished exterior with large windows, stone interlocked double driveway, 11Ft Ceiling In main Flr, 10ft ceiling In 2nd Floor, 8ft Ceiling in Basement. Engineered hardwood floor all throughout, built-in ceiling speaker/sound system ( main floor & master bed), zebra blinds, 8ft high doors, central vacuum, LED pot lights and designer light fixtures, Open concept family and kitchen, built-in microwave & stove, quartz counter, two faucets in kitchen, W/O (floor to ceiling) large door family to deck, remote garage door opener w/phone control, Master Bed w/o balcony, 5 pc ensuite, Walk in Closet w/organizer, 2nd floor laundry, mezannine above garage (in-between) has bed W/ensuite, ideal for office/elderly family members. Finished legal basement w/ in-law suite, separate entrance, separate laundry in basement, 3 beds, two baths, basement master bed with ensuite, insulated basement floor. Raised basement apartment with large windows feels like main floor. Total of 8 Bedrooms & 8 Washrooms. Spray-foam insultation in all exterior walls. hi efficiency commercial grade water heater, fenced backyard, skylight, hardwired internet connection in all rooms, TV optical cables installed, security camera, access reserved for future Garden Suite in backyard, School, Place Of Worship, Go, ttc. (id:56889)
Homelife Excelsior Realty Inc.
2114 - 120 Broadway Avenue
Toronto (Mount Pleasant West), Ontario
Brand new, never-lived-in 1+1 bedroom, 2 full bathroom suite featuring extra-high ceilings, parking and locker included, and approximately 650 sq ft of well-designed living space. Bright, open-concept layout with floor-to-ceiling windows, hardwood flooring throughout, and a modern kitchen complete with built-in appliances, granite countertops, and contemporary finishes.The spacious den offers excellent flexibility and may be used as a home office or additional sleeping area. Enjoy outdoor living on the large private balcony in one of Toronto's most sought-after neighbourhoods.Building amenities include: fully equipped fitness centre, basketball court, outdoor swimming pool, rooftop terrace with BBQ area, meditation garden, co-working space, party room, grand lobby with waterfall feature, and 24-hour concierge service. (id:56889)
Home Leader Realty Inc.
2109 - 38 Annie Craig Drive
Toronto (Mimico), Ontario
Experience modern living in this thoughtfully designed 1-bedroom, 1-bathroom wheelchair-accessible condo in the heart of Etobicoke's vibrant lakeshore community. This stylish unit features an open-concept layout with floor-to-ceiling windows and doors that fill the space with natural light, a sleek kitchen with quartz countertops and stainless-steel appliances, and a large balcony offering unobstructed views of city skyline. The living/dining, and kitchen areas flow seamlessly. The spacious and long balcony is accessible from both the living room and bedroom through large sliding doors. Huge 4 pc bathroom accessible via extra wide door. Enjoy access to premium building amenities, including a fully equipped fitness center, indoor pool, party room, outdoor terrace with BBQ areas, and 24/7 concierge service. Just steps from Humber Bay Park, scenic waterfront trails, and green spaces, this location offers the perfect balance of nature and urban convenience. Commuting is a breeze with nearby access to TTC buses, streetcars, GO Transit, and the Gardiner Expressway, putting downtown Toronto just minutes away. Surrounded by popular restaurants, cozy cafes, grocery stores, and shops, this area is also ideal for families and professionals, with reputable schools, the Mimico Community Centre, and Humber Bay Library close by. Don't miss the chance to call this incredible condo your new home! This property offers a perfect blend of comfort, convenience, and proximity to waterfront living. Contact me today to schedule your private showing! (id:56889)
Right At Home Realty

