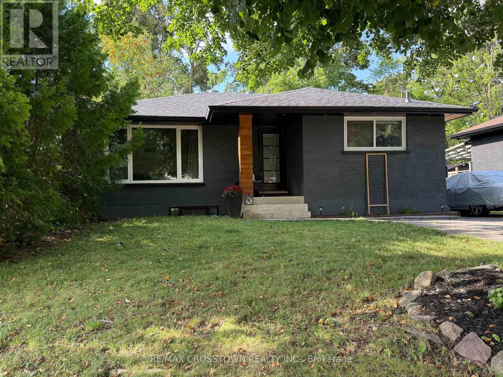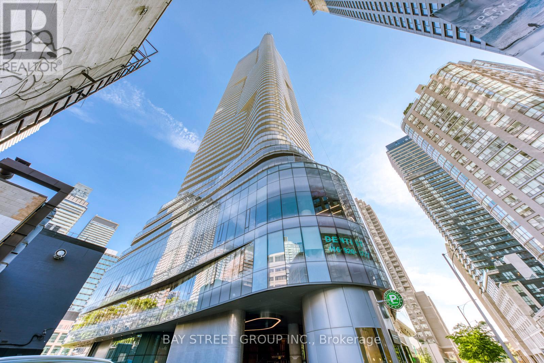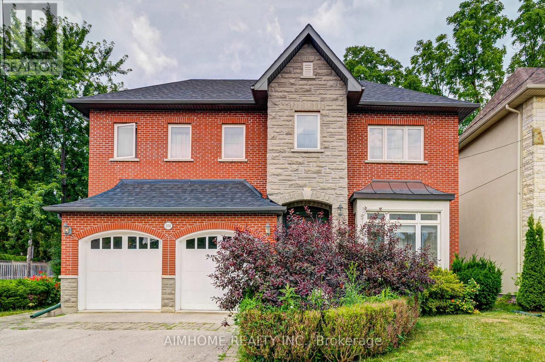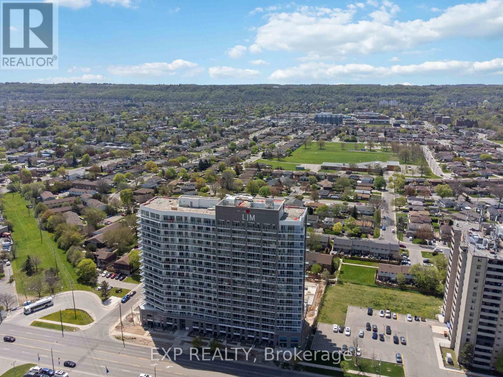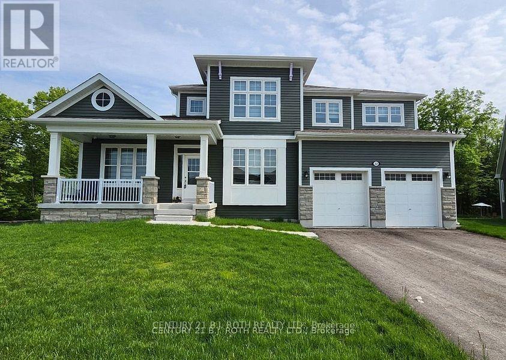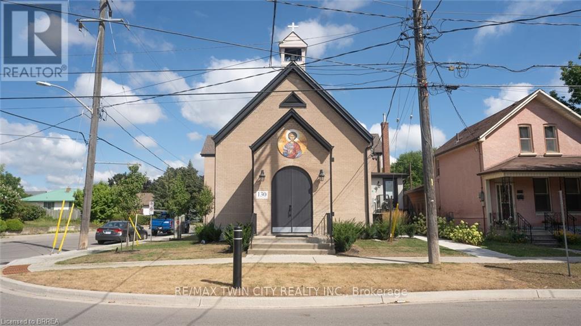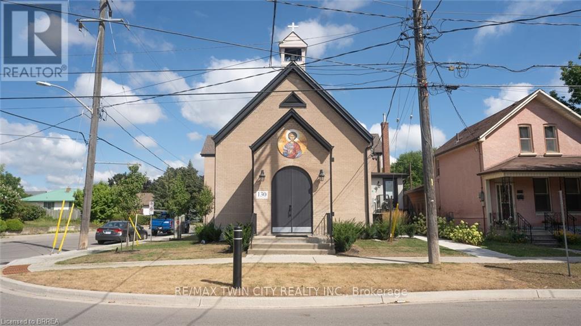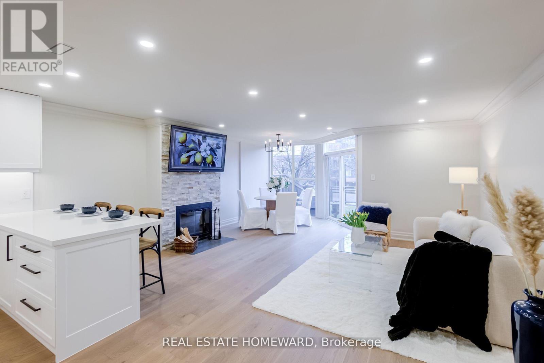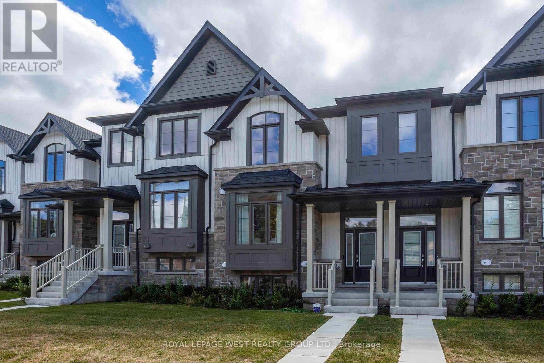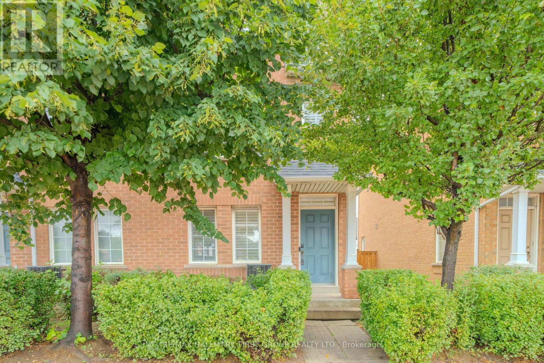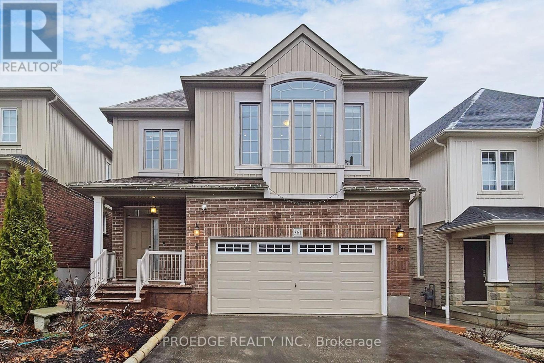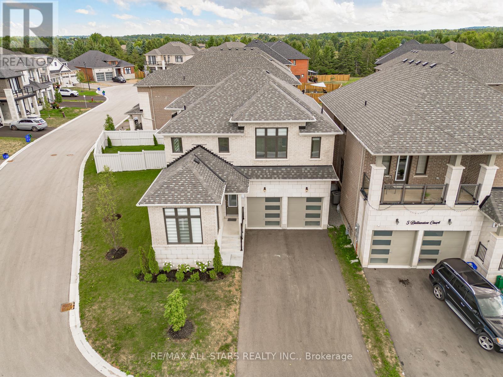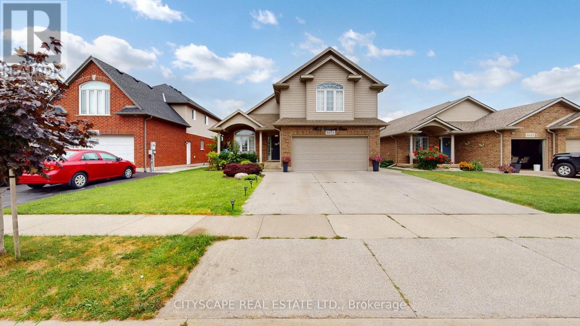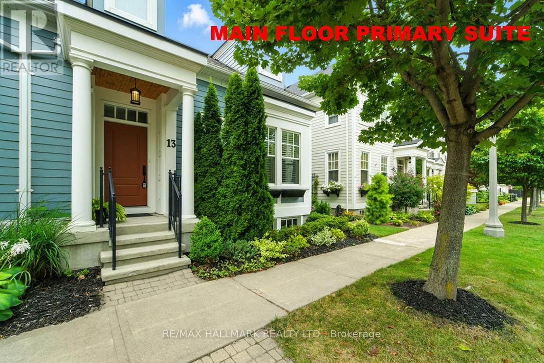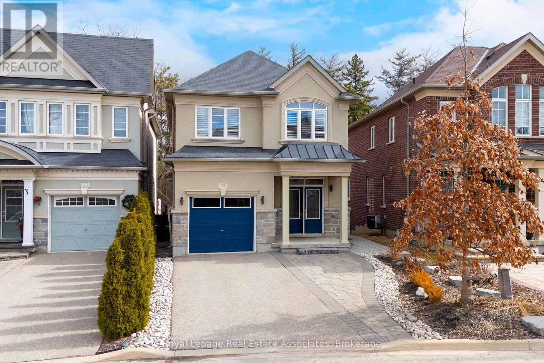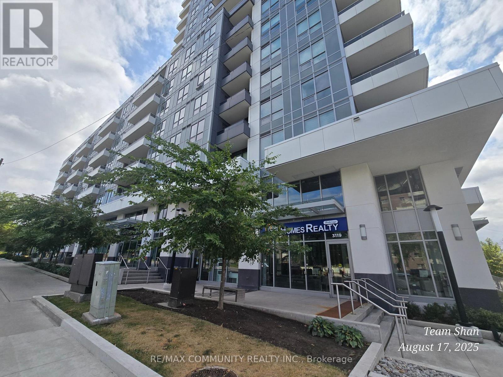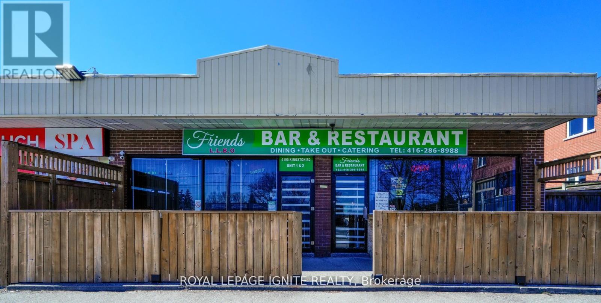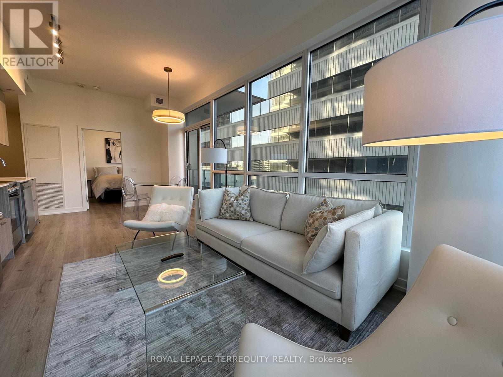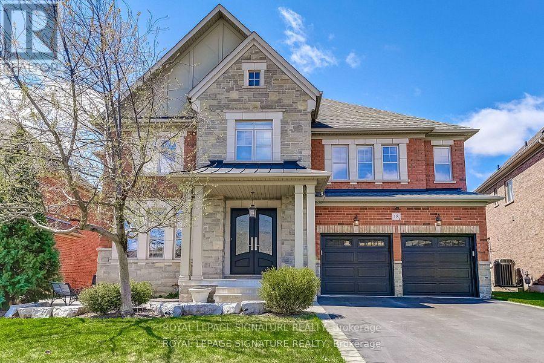3099 William Cutmore Boulevard
Oakville (Jm Joshua Meadows), Ontario
Welcome To 3099 William Cutmore Blvd In Oakville A Like New Mattamy Homes Townhome Offering 1,637 Sqft Of Stylish And Functional Living Space. This 3-Storey Home Features 4 Bedrooms And 3 Bathrooms, With 9 Ft Ceilings And Modern Upgrades Throughout. The Ground Floor Includes A Convenient Bedroom With Access To The Double Garage. The Second Floor Boasts An Open-Concept Living And Dining Room, A Beautifully Upgraded Kitchen With Quartz Counters, Stainless Steel Appliances, Breakfast Bar, Pantry, And A Walkout To A Large Balcony Perfect For Entertaining. The Third Floor Features 3 Bedrooms Including A Spacious Primary Retreat With A Walk-In Closet And A Luxurious Ensuite Complete With A Frameless Glass Shower Enclosure And Granite Countertops. All Bathrooms In The Home Are Upgraded With Granite Counters, And Luxury Vinyl Plank Flooring Flows Through The Main Living Areas With Carpet In The Bedrooms For Comfort. This Home Also Includes Smart Features Such As The Ecobee5 Smart Thermostat, Smart Light Switch And Hub Package, Whole Home Surge Protection, And A Dedicated Outlet For A Future WiFi Mesh Network. Ideally Located In One Of Oakvilles Most Desirable Communities, Youll Enjoy Easy Access To Highways 403, 407, And The QEW, Plus Nearby Plazas, Oakville Transit, Trails, And Parks. Everyday Essentials Are Minutes Away With Costco, Walmart, Loblaws, And Golf Courses Close By. Families Will Appreciate Proximity To Halton Schools, Oakville Trafalgar Memorial Hospital, Recreation Centres, And The Oakville GO Station For Commuters. A Perfect Blend Of Convenience, Comfort, And Modern Living Awaits In This Exceptional Home. (id:56889)
Right At Home Realty
34 Queen Street
Barrie (Codrington), Ontario
Welcome to a beautifully renovated raised bungalow in the heart of Barrie's Codrington neighbourhood, loved for its mature trees, quiet streets, and quick access to Kempenfelt Bay. This property offers two self-contained living spaces: a 3-bedroom main level and a spacious 2-bedroom + den apartment below, each with its own laundry and entrance. perfect for extended family or added income. The modern main floor kitchen features modern cabinetry, tile backsplash, and stainless appliances. Three generous bedrooms share a new 4-piece bath with contemporary finishes. Durable flooring, pot lights, and neutral paint create a cohesive, move-in-ready feel.Downstairs, the lower suite has above-grade windows, two well-proportioned bedrooms, a flexible den/home office, and a stylish 3-piece bath. Dedicated laundry in each unit keeps spaces truly independent.Outdoors, a fully fenced yard offers privacy for play, pets, and summer gatherings, while the driveway accommodates parking for three cars. Thoughtful updates, and a practical layout make this an attractive east-end opportunity. (id:56889)
RE/MAX Crosstown Realty Inc.
17 Huddleston Court
Toronto (Clairlea-Birchmount), Ontario
Huddleston Blvd is a wonderful Semi-detached house with 4 Bedrooms in a sought after neighborhood near School. The house has renovated basement with 3 bedrooms 1 washroom & kitchen with separate entrance. The home is close to the Warden TTC station, bus and GO Station. The Both kitchen is renovated in August 2025. Basement is a Income potential. Separate laundry for basement & Main Floor. (id:56889)
RE/MAX Ace Realty Inc.
3102 - 15 Mercer Street
Toronto (Waterfront Communities), Ontario
Welcome to NOBU. Here is your chance to live in an iconic address and one of the most anticipated projects of recent years. Nobu offers lifestyle living in the heart of Downtown Toronto. The unit boast spectacular views of the lake, CN Tower, Rogers Centre, Billy Bishop airport and more. Conveniently located within walking distance of some to Toronto's Finest Restaurants and with a walk score of 99/100, this unit at NOBU personifies the convenience and thrill of living the DT Toronto experience. Be only the second occupant of this newer unit with spectacular unobstructed city views from the 31st floor. (id:56889)
Sutton Group-Admiral Realty Inc.
405 - 11 Wellesley Street W
Toronto (Bay Street Corridor), Ontario
Nestled in the prestigious Wellesley On The Park Condos, this suite is a rare gem, boasting 746 sq ft of interior living space and an impressive 9ft ceiling.Explore unparalled luxury in this stunning 2-bedroom condo, complete with a large den and flooded with natural light from expansive windows.Each of the two bathrooms is elegantly detailed, promising comfort, and opulence at every turn. The suite's temperature can be effortlessly maintained through separate thermostats, while the modern kitchen is set to inspire culinary excellence with its built-in appliances and sleek quartz countertops.The highlight of this suite is undoubtedly its massive patio. Breathtaking city views meet the eye here, providing a picturesque backdrop for entertaining or simply unwinding after a long day. But its not just the indoors luxury that will catch your eye, step outside and find yourself next to a tranquil, lush 1.6-acre park. Perfect for the morning jog or an evening stroll.The strategic location in the heart of Toronto provides easy access to universities, the Wellesley Subway, and a 24-hour supermarket. This residence is undoubtedly a perfect blend of urban convenience and natural beauty, a unique find in the bustling Toronto cityscape. (id:56889)
Bay Street Group Inc.
2611 - 155 Yorkville Avenue
Toronto (Annex), Ontario
Sophisticated, upscaled FURNISHED one-bedroom studio in the coveted Bloor-Yorkville area. This sun-drenched residence features a bright, open-concept layout with premium finishes and a modern kitchen equipped with integrated stainless steel appliances. Enjoy stunning south-facing views of the CN Tower. Its unparalleled location places you steps from the subway, U of T, the ROM, high-end shopping, fine dining, and major office towers. (id:56889)
Bay Street Group Inc.
43 - 11 Harrisford Street
Hamilton (Red Hill), Ontario
Welcome to this beautiful UPGRADED 3+1 Beds, 1.5 Washroom townhome in East Hamilton! Easy Access to Red Hill Parkway, QEW and close to public schools. Spacious living room with HARDWOOD flooring , 11Ft ceiling and sliding patio doors leading to the FENCED yard. Fans in every room! FINISHED Basement that can be used as office space or rec room. Recently RENOVATED 3 Pc washroom. Newly installed Pot Lights in the basement. Under warranty NEW Furnace with Humidifier. Aircon & HWT all Upgraded in 2022. Separate 8 seater Dining Space. OPEN CONCEPT Kitchen with UPGRADED CABINETRY providing ample storage space. Plenty of sunlight during the day. Located in a family friendly neighbourhood in a safe CUL DE SAC street. Come and visit this one of a kind upgraded unit in the neighborhood. (id:56889)
Right At Home Realty
619 - 3500 Lakeshore Road W
Oakville (Br Bronte), Ontario
Welcome to Bluwater. Lakeside Luxury, Redefined. Bluwater is more than a residence. It's a lifestyle. This prestigious lakefront community offers resort-inspired living in a class of its own, and this rarely available 1+1 bedroom, 1.5 bath suite with 785 sq. ft. is a true standout. Inside, you'll find a thoughtful layout designed for flexibility and flow. The enclosed den works perfectly as a second bedroom, private home office, chic dining nook, or cozy TV room. The open-concept living and dining area flows seamlessly onto a private patio, where unobstructed northwest views capture sunsets over Milton and Mississauga, with a front-row seat to fireworks on special occasions. The kitchen is elegantly appointed with high-end European appliances, a gas stove, quartz countertops, and a pantry, with a breakfast bar for casual dining. A tucked-away powder room with full-size washer and dryer adds convenience and storage. The primary suite is a serene retreat with a charming bay window, four-piece ensuite, and walk-in closet. Custom window coverings and modern laminate floors add a contemporary feel, while dark hardwood beneath offers the option of a more classic look. Life at Bluwater extends far beyond your suite. Private gardens, an outdoor lounge with fireplace and BBQs, and an expansive lap pool with sundeck invite you to relax outdoors. A spa and sauna provide a tranquil escape, while the gym, yoga and meditation room, library lounge, and elegant party room enhance everyday living. Guest suites make hosting easy. The best part? Direct gated access to Lake Ontario, with trails, parks, and even a sandy beach just steps away. Why escape to the cottage when you can enjoy year-round resort-style living at home? (id:56889)
Dwelly Realty Inc.
Main - 67 Northgate Drive
Bradford West Gwillimbury (Bradford), Ontario
Client RemarksRenovated 3-Bedroom, 2-Bathroom Bungalow in Prime Location! This beautifully updated home features a modern kitchen with elegant granite countertops, an oversized island, and a breakfast bar, perfect for both everyday living and entertaining. The main level showcases hardwood floors and a seamless walk-out to a spacious deck and large, flat backyard. Additional features include a gas line roughed in for BBQ and four installed security cameras for added peace of mind. Located in a highly desirable and convenient neighbourhood. Backyard is shared between Owner and Tenant, Tenants pay 2/3 of the all uilities costs. (id:56889)
Bay Street Group Inc.
808 - 121 Ling Road
Toronto (West Hill), Ontario
Welcome to this elegant two-bedroom residence, designed to capture both style and comfort in one of the most desirable communities. Flooded with natural light from its west-facing orientation, this home offers an inviting ambiance throughout the day and stunning sunset views in the evening.The thoughtfully designed open-concept layout provides remarkable flexibility, allowing for seamless conversion into a den, a private home office, or even a third bedroom, making it ideal for professionals, families, or anyone seeking a versatile living environment. The expansive living and dining areas extend gracefully onto a large private balcony, creating a perfect setting for entertaining or enjoying quiet moments outdoors.The kitchen blends functionality with contemporary design, featuring a spacious eat-in area and six modern appliances to meet the needs of todays lifestyle. Two full four-piece bathrooms enhance both privacy and convenience, while the addition of ensuite laundry ensures effortless daily living. With its elegant finishes, generous living space, and prime location close to transit, shops, dining, and amenities, this residence represents a rare opportunity to enjoy a home that is both sophisticated and exceptionally functional. Move-in ready, it awaits your personal touch to create the perfect sanctuary. (id:56889)
Century 21 The One Realty
208 Florance Avenue
Toronto (Willowdale West), Ontario
Desirable Yonge/Sheppard Executive Enclave-Over 5100 Sq Ft Of Luxury Living-Perfect Space & Flow,Open Concept Family Room/Kitchen W/Breakfast Area,Island,Walk-In Pantry & Servery,Mudroom/Powder Room,Grand Master Suite W/5Pc Spa Bath,His/Her W/I Closets, Sitting Area,Second Floor Great Room, Sun Filled,3 Additional Large Bedrms W/Ensuites,Lower Level W/O To Yard,Office Area,Exercise Area,Recreation Rm,Teen/Nanny Suite,Wine Rm,Walk-In Storage,Double Car Garage Gas Furnace,Cac,Air Cleaner,Humidifier,All Custom Cabinetry,All Lights,Garage Door Opener/Remote(S), Security System ,Thermador Gas Cooktop,Kitchen Aid Double Oven,Fridge,Bosch Dishwasher,Danby Freezer, Frigidaire Washer/Dryer. All furniture included. (id:56889)
Aimhome Realty Inc.
519 - 60 Princess Street
Toronto (Waterfront Communities), Ontario
Welcome To Time & Space By Pemberton! Functional 1+1 Bedrm, 2 Bath W/ Balcony (635 Sq.ft), 9Ft Smooth Ceilings, Facing East, 7 1/2" Wide Premium Laminate Flooring Throughout, Kitchen with stainless steel Appliances, Stone countertop, Bright Master Bedroom with 3Pc Ensuite, Separate Large Den with Formal door, 4 Pc bathroom is 2nd bathrm, Prime Location On Front St E & Princess St. Steps To Distillery District, TTC, St Lawrence Mkt & Waterfront, Walking Distance To Subway W/ Endless Restaurants; Shops! ! Excess Of Amenities Including Infinity-edge Pool, Rooftop Cabanas, Outdoor Bbq Area, Games Room, Gym, Yoga Studio, Party Room And More! (id:56889)
Real Home Canada Realty Inc.
1006 - 2782 Barton Street E
Hamilton (Riverdale), Ontario
Welcome to this beautifully designed 2-bedroom, 2-bathroom condo, featuring a large balcony that offers seamlessindoor-outdoor living. The open-concept kitchen, living, and dining area is flooded with natural light fromfloor-to-ceiling windows, creating a warm and inviting atmosphere.The kitchen is equipped with stone countertops,stainless steel appliances, sleek cabinetry and ample space for setting up a Dining table, perfect for cooking andentertaining. The primary suite includes a walk-in closet and private ensuite, while the second bedroom offers itsown spacious layout with easy access to the second full bath. Also includes an underground parking space and afull-size locker unit, giving you the bonus of extra storage. Building amenities are top-tier and designed for bothconvenience and lifestyle: a modern gym, an elegant party room with kitchen, secure bike storage, outdoor BBQarea, EV charging stations to meet your day-to-day needs. Perfectly situated near public transit, major highways,shopping centres, dining options, and upcoming infrastructure developments, this location combines cityaccessibility with long-term investment potential. (id:56889)
Exp Realty
22 Dyer Crescent
Bracebridge (Macaulay), Ontario
Welcome to 22 Dyer Crescent, a stunning 5-bedroom, 5-bathroom home in the prestigious White Pines Community. Approx 3200 sq ft and situated on the largest lot in the subdivision. This exceptional property backs onto greenspace, offering gorgeous views and privacy. At the heart of the home is a beautiful Muskoka room, perfectly positioned to overlook the tranquil greenspace, making it an ideal retreat for morning coffee, quiet reading, or entertaining guests while enjoying nature year-round. The main-floor in-law/guest suite provides flexibility for multi-generational living or an upscale guest experience, while the open-concept layout showcases high ceilings, oversized windows, and premium finishes that create a bright and inviting atmosphere. The elegant Cartier kitchen features a spacious center island and ample cabinetry, seamlessly flowing into the expansive living and dining areas, perfect for entertaining. Cozy up in the spacious family room with fireplace. The walk-out basement is unfinished and ready for customization, offering the potential for a separate suite or entertainment space. Located just 10 minutes from downtown Bracebridge, this home offers the best of Muskoka living with urban convenience: Wilson Falls Trail & Muskoka River - Perfect for hiking, fishing, and kayaking. South Muskoka Golf & Curling Club - A golfers paradise minutes away. Local shopping, dining, and amenities - Everything you need within reach. Close to the hospital - Peace of mind for your family. Easy access to Hwy 11 - Ideal for commuters and weekend getaways. This gem combines modern comfort with the serenity of Muskoka, making it the perfect family home, cottage-style retreat, or lucrative Airbnb. All furnishings are negotiable. (id:56889)
Century 21 B.j. Roth Realty Ltd.
#1 - 130 Elgin Street
Brantford, Ontario
A brand new unit at 130 Elgin Street Heritage Church Apartments in Brantford, where heritage charm meets modern luxury. This apartmentoffers a truly unique living experience. Historical Charm: Each apartment features beautiful heritage windows and tall ceilings, adding characterand natural light to your living space. All High end finishes with new appliances including dishwashers. Modern Conveniences: Enjoy theconvenience of in-unit washer and dryer facilities, making laundry days a breeze. Community and Comfort: Nestled in a charming neighborhood,this historic building offers a touch of elegance and history to your everyday life. It is close to parks, amenities, and the highway forconvenience! These bright, spacious units boast exceptional energy efficiency. This renovated church has achieved energy and greenhouse gassavings of 64 percent over the NECB 2017 code requirements, making this building incredibly energy efficient. Discover the perfect home thatcombines heritage charm with contemporary living. Schedule a tour of our Heritage Church Apartments! (id:56889)
RE/MAX Twin City Realty Inc.
#4 - 130 Elgin Street
Brantford, Ontario
Unit#4 unit at 130 Elgin Street Heritage Church Apartments in Brantford, where heritage charm meets modern luxury. This apartment offers a truly unique living experience. Historical Charm: Each apartment features beautiful heritage windows and tall ceilings, adding character and natural light to your living space. All High end finishes with new appliances including dishwashers Modern Conveniences: Enjoy the convenience of in-unit washer and dryer facilities, making laundry days a breeze. Community and Comfort: Nestled in a charming neighborhood, this historic building offers a touch of elegance and history to your everyday life. It is close to parks, amenities, and the highway for convenience! These bright, spacious units boast exceptional energy efficiency. This renovated church has achieved energy and greenhouse gas savings of 64 percent over the NECB 2017 code requirements, making this building incredibly energy efficient. Discover the perfect home that combines heritage charm with contemporary living. (id:56889)
RE/MAX Twin City Realty Inc.
28 Allonsius Drive
Toronto (Eringate-Centennial-West Deane), Ontario
This beautifully renovated detached bungalow in Etobicoke's desirable West Mall neighbourhood combines timeless charm with luxury modern finishes. Offering three spacious bedrooms, two bathrooms, and a large finished basement, the home is designed for both comfort and style. Cathedral ceilings with skylights, a porcelain feature wall, and a Napoleon gas fireplace set the tone for the open-concept living and dining areas. The brand-new custom kitchen showcases Canadian-made cabinetry with LED lighting, a 10-ft island, KitchenAid appliances including a gas range, quartz countertops, and a pot filler. The dining area is enhanced with a wood feature wall and LED mirror, while luxury Canadian hardwood floors flow throughout. Bathrooms feature heated tile floors, custom vanities, LED mirrors, and a spa-like ensuite with a double vanity. Renovation upgrades include epoxy garage floors, a new garage door, fiberglass front door, soffit exterior lighting, spray foam insulation at the front, all new windows and doors, stair lights, a spacious laundry room, theatre room with LED lighting, high-quality basement vinyl flooring, new furnace and AC, and and New Wiring with upgraded 200 AMP panel with ESA permit. Exterior enhancements include a new 1010 deck, new railings, and professional landscaping with walkways and stairs. Ideally located near Rockwood, Cloverdale, and Sherway Gardens, schools, shops, and parks with trails, plus direct bus access to Islington Station and quick connections to Highways 427, 401, and the Gardiner. A rare opportunity to own a fully renovated home in one of Etobicoke's most sought-after communities! (id:56889)
Gowest Realty Ltd.
18 - 120 Cowan Avenue
Toronto (South Parkdale), Ontario
Bright updated 2 beds unit with a large private balcony In the heart of Parkdale! This home is located in park heaven, with 4 parks and 9 recreation facilities within a 20 minute walk from this address. You are minutes from Queen Street W, Masaryk Cowan community center (across street), farmer's market and transit. (id:56889)
Right At Home Realty
29 Kingsbury Trail
Barrie, Ontario
Welcome to 29 Kingsbury Trail, a beautiful 4-bedroom + a versatile study room, 2-car garage detached home built by the luxury builder: Everwell by Sorbara. This less-than-2-year-old property sits on a premium pie-shaped lot, spanning 49 feet in the back and backing onto a quiet park, offering rare privacy with no rear neighbours, an ideal setting for growing families. Step inside to find 9-foot smooth ceilings, oak hardwood flooring and staircase and stylish lighting throughout. The gourmet kitchen is a chef's dream, showcasing quartz countertops and backsplash, tall custom cabinetry, a large centre island, perfect for entertaining or daily living. The open-concept layout flows seamlessly into the bright and cozy living area, complete with a gas fireplace. Upstairs, the luxurious primary suite offers two walk-in closets and a spa-inspired 5-piece ensuite with a freestanding soaker tub, double quartz vanity, and upgraded finishes. You will also enjoy the convenience of an upstairs laundry room and generously sized bedrooms. This home is equipped with a 200-amp electrical panel, Energy Recovery Ventilator, Drain Water Heat Recovery System, R20 insulation, and a steel-insulated front door combining comfort and energy efficiency. Located just minutes from Barrie South GO Station, Highway 400, golf clubs, shopping centres, and everyday essentials. You are also a short drive from Innisfil Beach Park and Wasaga Beach, making weekend escapes effortless. Move in and enjoy the perfect blend of elegance, space, and convenience at 29 Kingsbury Trail. (id:56889)
Forest Hill Real Estate Inc.
Th10 - 100 Arbors Lane
Vaughan (West Woodbridge), Ontario
Stylish & Spacious 3-Story Renovated Condo Townhouse with Premium Amenities! **Modern Elegance Meets Urban Convenience in This Stunning 3-Story Townhouse offering the perfect balance of modern design and functional living in a prime, family-friendly community. Featuring 3 levels of bright, open living space, this home is ideal for professionals, families, or investors seeking turn-key comfort.The main floor boasts a sun-filled, open-concept layout with new hardwood flooring, pot lights, and large windows. The chef-inspired kitchen includes quartz countertops, stainless steel appliances, custom cabinetry with a walk in hidden pantry, and a cozy breakfast bar with smart plugs for a multifunctional space.The second floor primary retreat is a showstopper featuring a walk-in closet, a luxurious ensuite, and a window side lounge to kick up your feet with book or to gaze outside after a long day. On the third floor you'll find spacious bedrooms with ample closet space and their dedicated bathroom. In-suite laundry, smart home upgrades, and two dedicated parking spots add to the comfort and convenience. Enjoy resort-style living with access to exceptional condo amenities: indoor pool, fully equipped gym, sauna, party/meeting room, children's play area, and beautifully maintained common grounds. Condo fees include building insurance, maintenance, water, and access to all shared facilities, visitors parking. Close to top-rated schools, transit, shopping, parks, and major highways this location checks every box! Nothing is left to be desired **Dont miss your chance to own this stunning, move-in-ready home. Book your private showing today! (id:56889)
Real Estate Homeward
15 Shand Lane
Scugog (Port Perry), Ontario
Welcome to this thoughtfully designed home in the heart of Port Perry, just minutes from the lake and close to the towns charming downtown.The main floor features 9-foot ceilings, light oak hardwood, and a separate living and dining area that flow seamlessly into a large kitchen designed for gatherings. An oversized island, herringbone tile backsplash, a gas stove, double-door visual fridge, high-end appliances, upgraded lighting, and a walkout to a quiet back deck with a built-in gas line for your BBQ make this space ideal for both everyday living and entertaining.Upstairs youll find three well-sized bedrooms, including a primary suite with its own ensuite, and the convenience of second-floor laundry. Natural light fills every corner, highlighting more than $50,000 in carefully selected upgrades.The finished basement, completed by the builder, adds additional living space with direct access from the garage. A double garage and driveway provide ample parking, complemented by the convenience of an electric car charger.Everyday essentials are just a short walk away, including LCBO, Walmart, Canadian Tire, shops, and services. Families will also appreciate the nearby daycares and schools, while the vibrant downtown offers boutique shopping, dining, and small-town charm.This home blends modern comfort with timeless detail, all in a neighbourhood celebrated for its character, amenities, and proximity to the water. (id:56889)
Royal LePage West Realty Group Ltd.
1 - 2790 Eglinton Avenue E
Toronto (Eglinton East), Ontario
Welcome to 2790 Eglinton Ave E, Scarborough! This beautifully maintained end-unit townhome offers exceptional value with low monthly fees and features a total of 4 bedrooms, 3 full bathrooms, 1 powder room, and 2 parking spaces plus convenient visitor parking right in front of the house.The open-concept living/dining area has hardwood flooring, pot lights, and California shutters throughout the home. The modern kitchen is equipped with granite countertops, stainless steel appliances, and a breakfast area that walks out to a spacious deck, perfect for entertaining. The primary bedroom includes space for a reading nook or home office, a walk-in closet, and a private ensuite bath. Located in a family-friendly community, this home is close to shops, groceries, Subway Station, GO Station, and just steps to the TTC bus stop, offering unmatched convenience. (id:56889)
RE/MAX Hallmark First Group Realty Ltd.
361 Beechdrops Drive
Waterloo, Ontario
Stunning Family Home with Legal Walkout Basement in Vista Hills! Welcome to this beautifully upgraded Cityview Homes "Jasperview A" model offering 6 Bedrooms, 3.5 Bathrooms and over 3,400 sq. ft. of finished living space (2,599 sq.ft. AG + 823 sq.ft. BG). PRIME LOCATION: Just minutes from top-rated schools and only 9 mins drive to Waterloo and Laurier universities. Commuters will appreciate being just 3 minutes from everyday essentials like Costco, McDonalds, and more, with major employers such as Google, OpenText, and Sun Life less than 15 minutes away. The Boardwalk Shopping Centre featuring Walmart, Movati Gym, Landmark Cinemas, Winners, Marshalls, Homesense, Rona, banks, medical centres, and countless dining options. MAIN FLOOR: Grand Foyer: Soaring open-to-above ceiling and oversized windows fill the entryway with natural light. Bright & Airy Layout: 9-ft ceilings, elegant ceramic + hardwood flooring throughout. MODERN KITCHEN & DINING: The eat-in kitchen seamlessly blends style and function, featuring stainless steel appliances, quartz countertops, a glass tile backsplash, and an oversized island with breakfast bar. Convenient Mudroom: Includes an upgraded granite counter with sink and garage access. UPPER-LEVEL COMFORTS: Four Spacious Bedrooms: The primary retreat features a walk-in closet and a spa-inspired ensuite with double sinks and a glass shower. Smart Features: Upgraded luxury bidet toilets with smart seats in bathrooms. Family Room Loft: A versatile extra living space for relaxing or movie nights. Laundry Room: One of the bedrooms has been converted into a full laundry room for added convenience. LEGAL WALKOUT BASEMENT APARTMENT: 2 Bedrooms + 1 Bathroom, Bright Walkout Design with Oversized windows. Providing excellent income or flexibility for extended family living. Luxury finishes, practical design, and income-generating potential. Yours to own an all in one of Waterloos most desirable neighbourhoods! (id:56889)
Proedge Realty Inc.
25 Spring Garden Boulevard
St. Catharines (Lakeshore), Ontario
Beautiful quiet north end in garden city St Catharines, with this beautiful bungalow and landscaped yard which has been recently renovated and has much to offer in the comfort of home! A large kitchen with quartz countertops, eat at bar, gas stove and beautiful backsplash. An open conceptliving space with a large window to give plenty of natural light to your living space. A separate entrance to the downstairs with a kitchenspace allows for separate lives spaces or extended living downstairs. A large landscaped back yard is just the start of the outdoorenjoyment of north-end living. Close to the lake, pathways, canal walkway for summer evenings. (id:56889)
Master's Trust Realty Inc.
#176 - 2440 Bromsgrove Road
Mississauga (Clarkson), Ontario
Live Where Convenience Meets Community - Fall in Love with #176 2440 Bromsgrove Rd, a Fully Renovated 2 Storey Condo Townhouse that Balances Modern Style with Everyday Ease Located in the Heart of Clarkson. This Spacious Home Features 3 Bedrooms, 2 Full Bathrooms, and a Modern Open-Concept Layout Designed for Comfortable Family Living. The Second Level Boasts a Stylish Kitchen With Upgraded Finishes and Stainless Steel Appliances, a Breakfast Bar, Seamlessly Flowing into the Dining and Living AreasPerfect for Entertaining or Relaxing. As an Added Bonus the Second Floor Bathroom has Been Renovated to a Full 4 Piece Bathroom Which is Rare in this Complex. Upstairs, Youll Find Three Generous Bedrooms with Ample Closet Space and Another Beautifully Updated 4 Piece Bathroom. The Lower Level is Perfect for a Home Office or Den and Walks Out to a Peaceful Fully Fenced in Private Backyard Space to Enjoy Summer Evenings. The Ensuite Laundry Provides Extra Storage Space and the Convenience of a Sink. This Home also Has a Water Filtration System, Updated Flooring in the Garage and Furnace 2023. The Complex is Well-Maintained, Offers Fantastic Amenities, Including an Outdoor Pool, Sauna, Playground, and Plenty of Visitor Parking. Surrounded by Parks, Top Rated Schools, Shopping, Trails and Just Minutes to the Clarkson GO Station, QEW, and Lake Ontario, this Home is Ideal for Commuters and Families Alike.Move-in Ready and Tastefully Finished, this Townhouse Combines Convenience, Community, Lifestyle, and Modern Living All in One. This is a Great opportunity for First Time Buyers, Up-sizers and Investors in a Wonderful Family Friendly Neighbourhood! (id:56889)
Keller Williams Referred Urban Realty
936 Harvey Place
Burlington (Lasalle), Ontario
Welcome to this beautifully updated bungalow nestled in the heart of Aldershot South one of Burlington's most sought-after family communities. Ideally suited for new or small families, this home offers the perfect combination of charm, functionality, and modern comfort. Enjoy the convenience of being just minutes from top-rated schools, lush parks, the GO station, and major highways making daily commutes and weekend outings a breeze. Step inside to a bright and functional main floor layout, where rich hardwood flooring flows throughout. The inviting living room features a large picture window, custom built-in shelving, and a stunning stone-surround fireplace with a media niche creating a cozy and stylish gathering space for relaxing or entertaining. The thoughtfully designed kitchen boasts custom cabinetry with ample storage, granite countertops, a tile backsplash, stainless steel appliances, and convenient pots-and-pans drawers. A breakfast bar offers additional seating, while the adjacent dining room with sliding barn doors and a walkout to the backyard makes mealtime both elegant and easy. The main level also includes a spacious primary bedroom with a large closet, a second bedroom perfect for a child or home office, and a 4-piece bathroom with timeless finishes. The fully finished lower level expands your living space with durable laminate flooring throughout and a separate entrance ideal for growing families or guests. You'll find a generous rec room, an additional bedroom with ensuite permissions to a modern 3-piece bathroom featuring a glass walk-in shower, and plenty of flexible space for play, work, or relaxation. Whether you're starting your homeownership journey or looking to settle into a family-friendly neighbourhood, this move-in ready home is the perfect place to grow. (id:56889)
Royal LePage Burloak Real Estate Services
311 - 1254 Marlborough Court
Oakville (Cp College Park), Ontario
Welcome to Marlborough Manor Oakville, a new 6-storey residential building nestled in the heart of the city. Located at 1254 Marlborough Ct, Oakville, we're just a stone's throw away from the bustling Trafalgar Road. This 2-bedroom, 2-bathroom unit offers a generous 912 sq. ft. of living space, perfect for individuals, couples, or small families. This suite is equipped with a stainless steel fridge, stove, dishwasher, and an above-range microwave, ensuring you have everything you need to feel right at home. Experience the perfect blend of comfort and convenience at Marlborough Manor Oakville. We can't wait to welcome you home! (id:56889)
Infinite Real Estate Brokerage Inc.
126 Nottingham Road
Barrie, Ontario
Stunning 1-year-old all-brick, 2-storey legal duplex with double garage in Barrie's sought-after MVP community, offering over 2,700 sq ft of beautifully finished living space including a 591 sq ft legal basement apartment. This bright and spacious home features 9 ft smooth ceilings and hardwood floors throughout the main and second levels. The gourmet chefs kitchen showcases custom cabinetry, quartz and granite countertops, a centre island with breakfast bar, and a walkout to the backyard. Upstairs, you'll find 4 large bedrooms including a primary retreat with a 5-pc ensuite featuring a glass shower, soaker tub, and walk-in closet, plus convenient upper-level laundry. The finished basement offers 1 bedroom, a full kitchen, bath, and rec room perfect for rental income or extended family. Ideally located near schools, GO Station, Hwy 400, shopping, restaurants, and parks, this home combines style, comfort, and functionality! (id:56889)
Royal LePage Ignite Realty
7 Ballanview Court
Whitchurch-Stouffville (Ballantrae), Ontario
Sun-filled and stylish, this 4-bedroom, 4-bathroom home in the prestigious Wedgewood community of Ballantrae backs onto the Ballantrae Golf Course and sits proudly on a premium corner lot in a private, no-through-traffic enclave. Built by Ballymore Homes, it blends modern elegance with functional design and exciting future potential.A grand foyer with soaring two-story ceilings welcomes you into an open-concept layout, perfect for both everyday living and entertaining. The main floor boasts 10-foot ceilings, a private office for remote work, and a spacious living room highlighted by a striking gas fireplace feature wall. The chefs kitchen is a true centerpiece, showcasing stone countertops, a large island, sleek white cabinetry, and upgraded double sliding doors that open to an oversized backyard. A practical mudroom with garage access adds convenience.Upstairs, 9-foot ceilings create an airy feel across four generously sized bedrooms and three bathrooms. The primary suite offers two walk-in closets and a spa-like 5-piece ensuite. A second bedroom includes its own 3-piece ensuite, while the remaining bedrooms share a stylish Jack-&-Jill bath.The unfinished basement comes with a permit for a side entrance, offering endless customization possibilities. The premium corner lot also allows for extended fencing, adding outdoor space and privacy.Ideally located in the sought-after Ballantrae community, this home is close to restaurants, shops, sports facilities, and just minutes from Stouffville and Aurora. (id:56889)
RE/MAX All-Stars Realty Inc.
1155 Woodbine Avenue
Toronto (Woodbine-Lumsden), Ontario
Discover the perfect 2-bedroom unit for lease in the vibrant Woodbine-Danforth area. Situated on the main floor of a well-maintained bungalow, this residence offers a peaceful and intimate living environment with only two units. Immerse yourself in a comfortable and well-cared-for space, complemented by the standout feature of a large private fenced-in yard. Enjoy the ideal location with parks, schools, and transit options within reach. Just a short distance north of the Danforth, residents can indulge in a plethora of amenities, including restaurants, cafes, shops, and entertainment options. Don't miss out on this opportunity to embrace the best of city living in a serene setting. Tenant to pay 60% of Utilities (id:56889)
The Weir Team
49 - 515 North Service Road
Hamilton (Stoney Creek), Ontario
Welcome to 49-515 North Service Road in Stoney Creek! This modern and spacious townhome offers the perfect blend of comfort and convenience in a highly desirable lakeside community. Step into a bright, open-concept main floor featuring a stylish kitchen with stainless steel appliances, quartz countertops, and a breakfast bar. The combined living and dining area is ideal for entertaining or relaxing with family, complete with large windows that fill the space with natural light and unobstructed lake views. Enjoy the convenience of the primary on the main floor with ensuite bathroom and additional space for a reading nook. The additional bedrooms are perfect for children, guests, or a home office.Enjoy a private terrace for morning coffee or evening relaxation watching the beautiful sunset. Private detached garage and driveway. Located on Lake Ontario, this home offers easy access to the QEW, Confederation Park, schools, shopping, and scenic trails. Key Features include lakeside community living, open-concept layout, modern finishes & neutral décor, garage + driveway parking, close to highway, parks & amenities. Dont miss the opportunity to call this beautiful home yours! (id:56889)
Sutton Group - Summit Realty Inc.
13 Chester Street
Guelph (Exhibition Park), Ontario
Amazing Opportunity to own a Pre-Construction Duplex home with 4 + 2 Bdrm and 4+2 washroom in the prime location of downtown Guelph. 3 washrooms on the 2nd floor. Basement permit is for 2 Bdrm and 2 washroom as a 2nd dwelling. Separate side entrance to the basement. Minutes away from Guelph University. (id:56889)
Homelife/miracle Realty Ltd
133 Grantham Avenue
St. Catharines (E. Chester), Ontario
Welcome to 133 Grantham Avenue S in the heart of St. Catharines! This 3+1 bedroom, 2 full bath semi-detached raised bungalow offers a fully finished layout with a walk-out basement, built around 2010. Featuring durable laminate flooring throughout, a bright and open main level, and a spacious lower level perfect for a recreation room, home office, or in-law suite. The property boasts a nice-sized lot with ample outdoor space and parking for two vehicles. Conveniently located near schools, parks, shopping, and quick access to the QEW ideal for families, investors, or those looking for a well-maintained home with great potential. Some photos are virtually staged. (id:56889)
RE/MAX Escarpment Realty Inc.
8655 Westport Drive
Niagara Falls (Forestview), Ontario
Specious & Beautiful 6+2 Bedrooms with 4 Full bath (About 4000 sqft living space) in a most desirable community in Niagara Falls. This house features beautiful high Cathedral Ceilings in Living and Master Bedroom. Open concept living over looking 2nd floor and lower level give you excellent open view. Modern Kitchen with New Appliances and New Granite counter tops, walkout to Backyard. All brand-new appliances with 4-year warranty for main Kitchen.2 Laundries one is on Main floor and 2nd is in the Basement. Specious Master bedroom with high Cathedral Ceiling with Walk-in closet, large window and 5 pc ensuite with standing shower and Jacuzzi. Hugh cozy Family Room with Fireplace attached with own private bedroom and separate full bath. 4 more bedrooms on 2nd floor gives you lot of space for your family and guests.Self Contained 2 Bed room Basement with full bathroom has its own separate entrance, living room, big kitchen and laundry.Thousands spent on Upgrades & Improvements, list is as follows:-Two additional rooms built in the basementAll brand-new appliances with 4-year warrantyUpgraded AC from 2.5 ton to 3 ton (brand new, 10-year warranty)Kitchen upgraded with granite countertopsFull interior painting completed, including an accent wallModern chandeliers and updated lighting throughoutBathroom sink counters are upgraded to granite topsElectrical panel upgraded from 100 to 200 Amps Close to QEW, New Hospital, schools, Costco, Walmart and all other emenities. Only 12 Min drive to Niagara Falls. Must see house. (id:56889)
Cityscape Real Estate Ltd.
13 Blackbird Street
Niagara-On-The-Lake (Town), Ontario
**Open House Sun Aug 24th 1-3pm**"Blackbird Singing In The Dead of Night....This Rare Find is ready to F-L-Y!" Nestled In "The Village" Award Winning, Andres Duany Designed Community Where Walkable Streets, Diversity Of Architecture, Small Parks & A Mix Of Cafés, Boutiques & Restaurants Converge. This 2012 Built Freehold B-U-N-G-A-L-O-F-T Offers Just Shy Of 2000 Sq Ft (PLUS Approx. 830 Sq Ft Fin. Basement) Located A 5 Min Walk To Jackson Triggs Winery & Steps To The Heritage District. Perfect For Downsizers, W/ All Functionality On One Level, But W/ The Added Loft For Guests! Soaring 10ft Ceilings On Main (20ft In The Dining Area), 2 Skylights & Oversized Windows Flood The Open Plan Main Floor With Natural Light, Highlighting An Updated (22) Kitchen Outfitted For Entertaining: Quartz Countertops, Large Island, Stainless Steel Ge Café Cupboard Depth Fridge(12), Ge Café Slide-In Dual-Fuel Gas Range (12), Built-In Sharp Microwave Drawer(20), Kitchenaid Dishwasher(22). Gather Around The Cozy Gas Fireplace In The Family Room, Or Retreat To The Main Floor Den/Bedroom/Office. Unwind In The Generous M-A-I-N--- F-L-O-O-R Master Suite, W/ Modern Ensuite Bath Featuring Soaker Tub, Dual Sinks, Walk In Shower W/ Modern Finishes. Upstairs, Discover A Fully Self-Contained Loft Living Area + Bedroom & 4pc Bath Designed For Complete Privacy & Comfort. In The Basement, 8ft Ceilings Frame A Breathtaking *WINE CELLAR* W/ Granite & Custom Cabinetry Along W/ An Expansive "Bridge/Cards" Room. Chic Engineered Handscraped Hardwood + Family Room/Office Space, & ANOTHER Bedroom +Walk In Closet + Full Bath + Storage Room. Extras Include Cali Shutters(22), Main Floor Laundry (LG Washer/Dryer 22) W/ *DIRECT* Access To Attached Garage + 2 Parking Spots (3 SPACES!!). 5 Min From Grocery Stores, 3 Min From Notl Community Centre. 2 Min Walk To New 14,300 Square-Foot, Next-Generation Foodland ( By Sobeys)& 20 Store Plaza (2025).Virtual Tour: Bit.ly/13blackbirdst | Floorplan:http://bit.ly/4mvBzZ (id:56889)
RE/MAX Hallmark Realty Ltd.
25 Upper Canada Court
Halton Hills (Georgetown), Ontario
Absolutely Stunning 3 Bedroom Home Located On A Premium Lot Backing On To A Protected Forest Offering Forever Privacy And Natural Beauty. This Open Concept Home Boasts 9 Ft, Ceilings, Custom Gas Fireplace, Hardwood Floors, Upgraded Kitchen With Gorgeous Modern Cabinetry, Caesar Stone Counters, Backsplash, High End Stainless Steel Appliances, Gas Stove, Walk-out To Your Private Composite Deck, Overlooking Treed Forest, Down Steps To Top Of The Line Hot Tub, Lower Stone Patio With Over Head Shading If Required On Hot Sunny Days. Upstairs To 3 Generous Size Bedrooms, Master With Over Sized Soaker Tub And Seamless Shower, Upper Level Laundry Room. Professionally Finished Basement With Large Entertainment Room Office, Play/Games Room, 2 Pc Bath. Extended Driveway Allows Extra Parking If Needed. No Sidewalk & Close To All Amenities. (id:56889)
Ipro Realty Ltd.
190 Landsbridge Street
Caledon (Bolton East), Ontario
Welcome To 190 Landsbridge Located In Sought After South Hill Bolton. This Beautiful Bungalow Has Been Fully Renovated From Top To Bottom, Sparing No Expensive. This Open Concept Design Features Gorgeous Chef's Kitchen With Oversized Island Perfect For Entertaining. Main Floor Has 3 Bedrooms + 3 Lower Level Bedrooms, And 5 Bathrooms T/O Great For Large Or Multi-Generational Families. 3 Main Floor Walk Outs To Breathtaking Backyard Oasis, Complete With Pool. (id:56889)
RE/MAX Premier Inc.
518 - 3121 Sheppard Avenue E
Toronto (Tam O'shanter-Sullivan), Ontario
Welcome to this Bright & Spacious 1+1 Bedroom Condo with Parking 585 sq. ft. of ModernLiving! Located in a nearly new boutique mid-rise building at Sheppard & Pharmacy, this stylishcondo offers a functional open-concept layout with contemporary finishes and abundant naturallight. Featuring large windows, a generous kitchen, a comfortable bedroom, and a versatile den perfect for a home office or guest space. Building Amenities: Enjoy a well-maintainedcommunity with first-class amenities, including a fully equipped gym & yoga studio, rooftopterrace with BBQs, party room, sports lounge, card room, guest suite, and more. UnbeatableLocation: Steps to TTC transit stops, multiple supermarkets, schools, parks, cafés,restaurants, banks, shopping, kids entertainment, Winners, and GoodLife Fitness. Just minutesto Don Mills Subway Station, Fairview Mall (shops, dining & T&T), Costco, LCBO, communitycentres, and North York General Hospital. Quick and easy access to Hwy 401, 404, and the DVP. AGreat Opportunity: Dont miss the chance to live in one of the most convenient buildings in thearea! Move in and enjoy ***Seller will paint the unit before closing ***. (id:56889)
RE/MAX Community Realty Inc.
1&2 - 4190 Kingston Road
Toronto (West Hill), Ontario
Friends Bar & Restaurant presents an exceptional business opportunity now available for sale in a highly desirable location, nestled within a vibrant residential and commercial neighborhood. Known for its stellar reputation, this well-regarded establishment has earned glowing reviews and cultivated a loyal customer base over the years. With a strong foundation and consistent patronage, Friends Bar & Restaurant offers an ideal blend of location and popularity, making it a promising venture for continued growth and success. Whether you're a seasoned entrepreneur or venturing into the hospitality industry for the first time, this turnkey operation provides the chance to step into a thriving business with a solid track record and excellent market presence. (id:56889)
Royal LePage Ignite Realty
Basement - 32 Canham Crescent
Toronto (Agincourt South-Malvern West), Ontario
Brand new house, fully renovated basement apartment. 3 bedrooms and 2 washrooms,This functional layout & open concept living space, fireplace in family room,stunning kitchen with granite cooktop, 9 ft ceilings, big windows, brand new appliances, pot lights, Fireplace and much more. Separate entrance, wood floors throughout, Your own ensuite laundry. Steps To Famous Agincourt Ci ,Mins To Midland , Easy Access To Hwy 401 & Directly across from Kennedy GO station. Close to Agicourt Shopping Mall ,Library , Supermarket & other amenities. one parking spot on driveway. AAA tenants, no smoking or pets. Tenants pay 40% of utilities. (id:56889)
Homelife New World Realty Inc.
2345 Steeplechase Street
Oshawa (Windfields), Ontario
Absolute Showstopper in North Oshawas Desirable Windfields Community!Welcome to this modern and spacious 3-bedroom, 4-bathroom, 2-storey townhouse with a fully finished basement, perfectly designed for comfortable family living and smart investing. With over 1,800 square feet of thoughtfully laid-out space, the open-concept main floor seamlessly connects the living, dining, and kitchen areas ideal for entertaining or relaxing with loved ones. The house is freshly painted. The kitchen comes with stainless steel appliances. Upstairs, the bright and generously sized bedrooms include a stunning primary suite complete with a private 4-piece ensuite and a walk-in closet for all your storage needs. The finished basement offers a large recreation room, laundry and abundant storage, adding versatile living space for your familys needs. Perfect for first-time homebuyers and investors alike, this home enjoys quick and convenient access to Highways 407 and 412, plus proximity to Ontario Tech University, Durham College, and highly rated schools. Steps from Costco, Canadian Brew House, shopping, Major banks, restaurants, and transit, youll love the vibrant community and lifestyle this location offers. Dont miss out on this exceptional opportunity a perfect blend of modern living, community charm, and investment potential! *******Note: The seller will change the carpet to flooring on the main level and 1st floor before closing******* (id:56889)
Royal LePage Terra Realty
1104 - 395 Bloor Street E
Toronto (North St. James Town), Ontario
Exquisite, Spectacularly Laid Out, Lavishly Furnished 2-Bed, 2-Bath Corner Suite at The Rosedale on Bloor. This prestigious residence is connected to the Hilton Canopy Hotel and just steps from Yonge/Bloor, Toronto's Mink Mile, Yorkville, and Rosedale - some of the city's most coveted neighbourhoods. Bright and airy, this corner suite boasts floor-to-ceiling windows framing spectacular cityscape views. Inside, enjoy upgraded modern cabinetry, an open-concept kitchen, ensuite laundry, and laminate flooring. North-East/West exposure fills the space with natural light, while a charming balcony off the living/dining area gives you your own elevated escape. Luxury extends beyond your door: 24-hour concierge, fitness centre, indoor pool, rooftop terrace, and party room - everything you need to live, entertain, and impress. Steps from Yonge/Bloor and UofT, Sherbourne Station, world-class dining, shopping, and parks - this is Toronto living turned up. (id:56889)
Royal LePage Terrequity Realty
256 Ferndale Drive S
Barrie (Ardagh), Ontario
Beautiful semi-detached home in Barrie's most sought after location in the Holly area! This home features 3 bedrooms and 2.5 bathrooms with a finished basement that can be used as a 4th bedroom or a rec room. Over 1600 sq ft of finished living space. No need to worry about neighbours in your backyard, as this home backs onto the peaceful Ardagh Bluffs forest. Only minutes away you can hike through over 17km of trails. *UPGRADES* Roof (2020). New Window in Primary Bedroom (2025). Furnace (Owned 2016). A/C (Owned 2018). Hot Water Tank (Owned 2025). Back Door (2020). Front Door (2020). Extra Basement Storage (2023). Front Deck (2020). Back Deck (2022). S/S Stove and Microwave (2024). Direct access into the garage to the home. Ensuite bathroom with soaker jetted bathtub. Surrounded by the top schools, newest amenities and access to the highway is easy for GTA commuters! (id:56889)
RE/MAX Hallmark Chay Realty
17 Churchill Street
St. Catharines (Western Hill), Ontario
Welcome to this well-maintained 3-bedroom, 1-bath home offering comfort, convenience, and plenty of natural light. This charming residence features a bright and spacious living area, an updated kitchen with modern appliances, and a functional layout ideal for families or roommates. Each bedroom is generously sized, and the full bathroom has been tastefully updated. Enjoy a large private backyard, perfect for relaxing or entertaining, along with ample parking space for up to 4 cars. Located in a quiet, friendly neighborhood near all amenities, including schools, parks, shopping, and public transportation, this home combines everyday convenience with practical living. (id:56889)
Luxe Home Town Realty Inc.
18 Flanders Road
Brampton (Credit Valley), Ontario
Stunning Home in the Prestigious Estates of Credit Ridge-Home features unparalleled luxury with approx. 4,217 sqft +1,600 sqft Finished Bsmt on a Premium Lot. A spacious driveway accommodating up to 7 vehicles, including a tandem 3 car garage, this home provides convenience and ample parking for large families or gatherings. Upon entry, you're greeted by an elegant foyer leading to the expansive main floor. The open concept living and dining rooms are perfect for entertaining, while the private office provides a quiet space for work. The family room features a striking gas fireplace and open to above ceiling with a beautiful waffle design. The breakfast area is bathed in natural light, with a garden door leading to a private deck, fenced yard and an interlock patio. The chefs kitchen is a dream, featuring S/S appls including a fridge, double built-in ovens, an induction stove top and a built-in dishwasher. The sleek quartz countertops are enhanced by a waterfall breakfast bar, providing plenty of space for meal prep and casual dining. A servery and a large W/I pantry provide additional storage and organization. A convenient entrance from the garage leads to service stairs down to the basement. The second floor features a serene retreat with 4 spacious bdrms and 3 baths. The primary bdrm is an oasis, featuring a cozy sitting area, a luxurious 5-piece ensuite with double sinks, a private toilet, a separate shower and a soaker tub. There is also a makeup counter, a window seat and an expansive walk-in closet. The 4th bdrm benefits from a3-piece ensuite. The finished bsmt is an entertainer's paradise, with a wet bar, games room, recreation room, exercise area and an additional office space. There's also a large cold room, workshop, storage room and utility room, providing ample storage and functionality. This is a MUST SEE property perfect for a growing family all you could need luxury, comfort and space to make lasting memories and make this property your new home! (id:56889)
Royal LePage Signature Realty
4134 Medland Drive
Burlington (Rose), Ontario
Millcroft Freehold Townhome backing onto Ravine! Bright and spacious freehold townhome with a finished walkout lower level overlooking the ravine. Enjoy peaceful views and the sounds of nature from the main-level deck or lower-level patio. The large eat-in kitchen opens to a combined living and dining area, creating the perfect space for everyday living and entertaining. The private Primary Suite features a walk-in closet and spa-like ensuite with heated floors. Convenient bedroom-level laundry adds to the smart layout. The walkout lower level offers a huge family room, 3-piece bathroom, and direct access to a covered patio with deep backyard. Inside entry from the garage, plus driveway parking for 4 cars - a rare find! Ideally located just steps to shopping, schools, parks, Tansley Woods Community Centre, and Millcroft Golf Club. Minutes to HWY 403, 407, Appleby GO, and the lake. Don't miss this rare opportunity to own a ravine lot in the heart of Millcroft! (id:56889)
RE/MAX Escarpment Realty Inc.
39 Minnock Street
Caledon, Ontario
Brand New, Freehold 3 Bedroom Townhouse With Double Car Garage In South Caledon's Premium Community. Built By Fernbrook, Renowned For Their Unrivalled Level Of Craftsmanship & Care, With Large Windows, 9 Ft Ceilings, Hardwood Floors, & Oak Stairs. Large Rec Room On Ground Floor Can Be Converted To 4th Bedroom Or Den/Office. 2nd Floor Features Bright, Open Concept Family Room W/ Electric Fireplace, Spacious Kitchen & Breakfast Area With W/O To Terrace. Spacious Primary Bedroom On 3rd Floor With W/O To Balcony, W/I Closet & Modern Ensuite Bath.Rare 6 Car Parking Spots (2 In Garage, 4 In Driveway). Large Unfinished Basement With Lots Of Potential.Quiet & Safe Neighbourhood. Convenient Location For Shopping & Dining, Minutes To Schools & Parks. Easy Access To Major Hwys: 410,407,10 & 107, Brampton Transit & GO. Central To All Amenities, This Beautiful Home Is Move-In Ready For You To Enjoy...Don't Miss Out! (id:56889)
Royal LePage Ignite Realty
44 Roosevelt Drive
Richmond Hill (South Richvale), Ontario
Brand New Two Bedroom unit on a lower level of a beautiful Detached home located in prestigious South Richvale Neighborhood. Bright and very spacious. Brand new washer, drier, Dishwasher, stove and hood. Newer fridge. Very cozy and comfortable with completely separate entrance. One parking spot on Driveway included in price.Close to All Amenities and Park and Richmond hill Station. Tenant pay 1/3 of All Utilities. (id:56889)
Century 21 Heritage Group Ltd.


