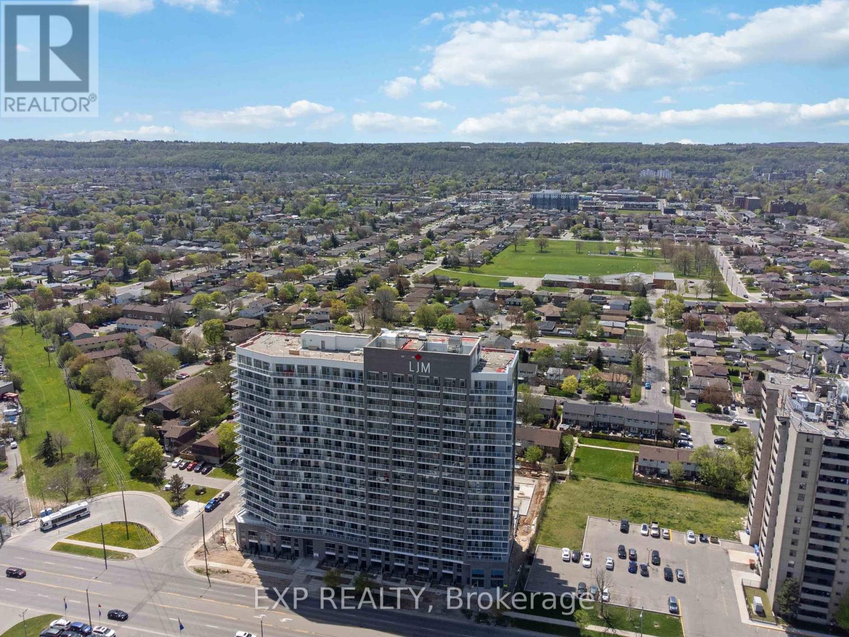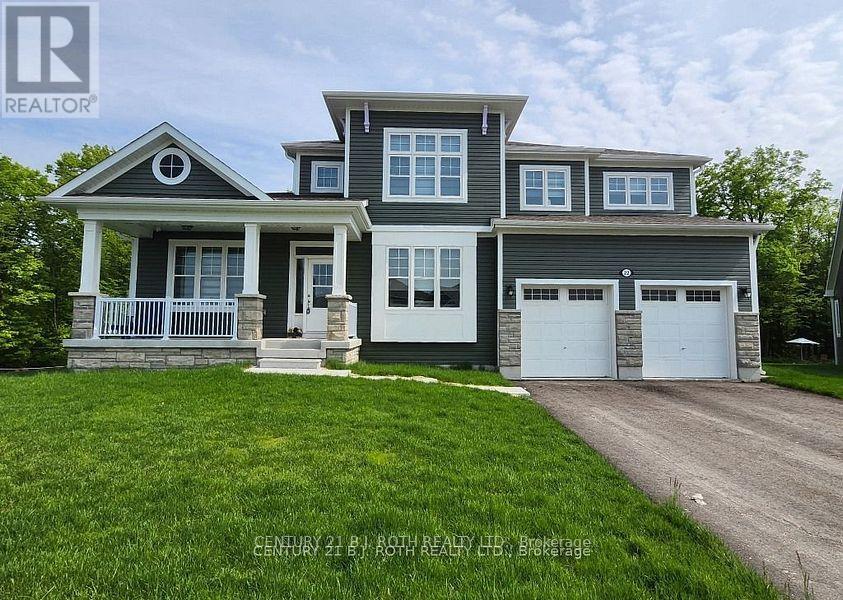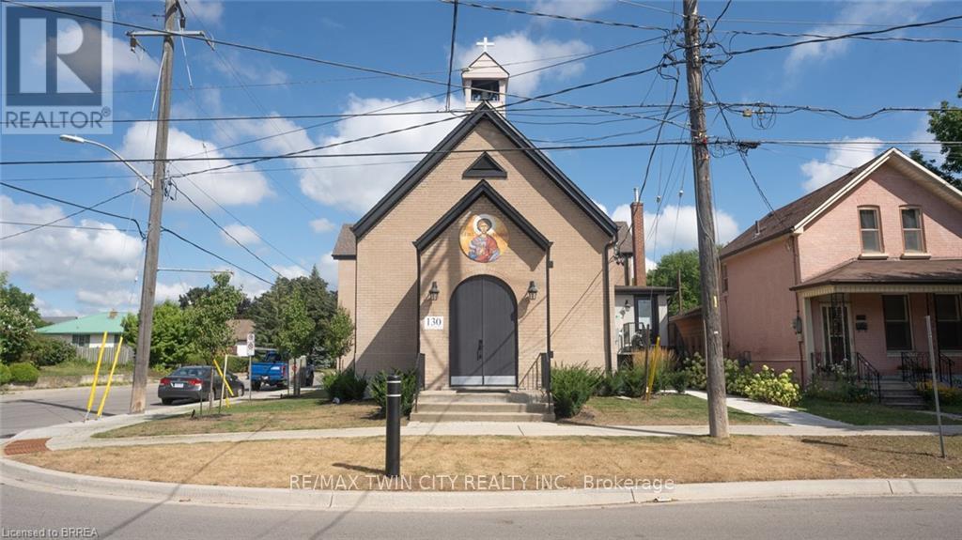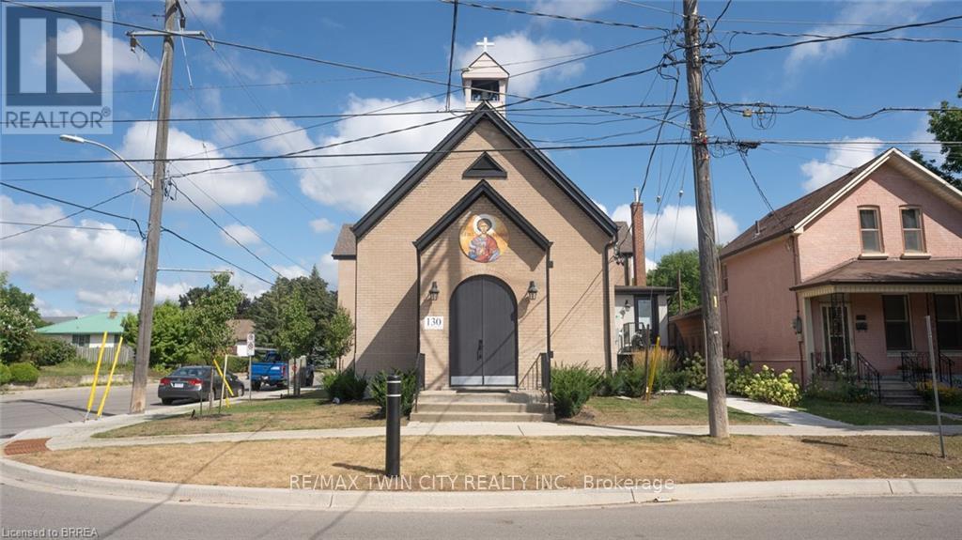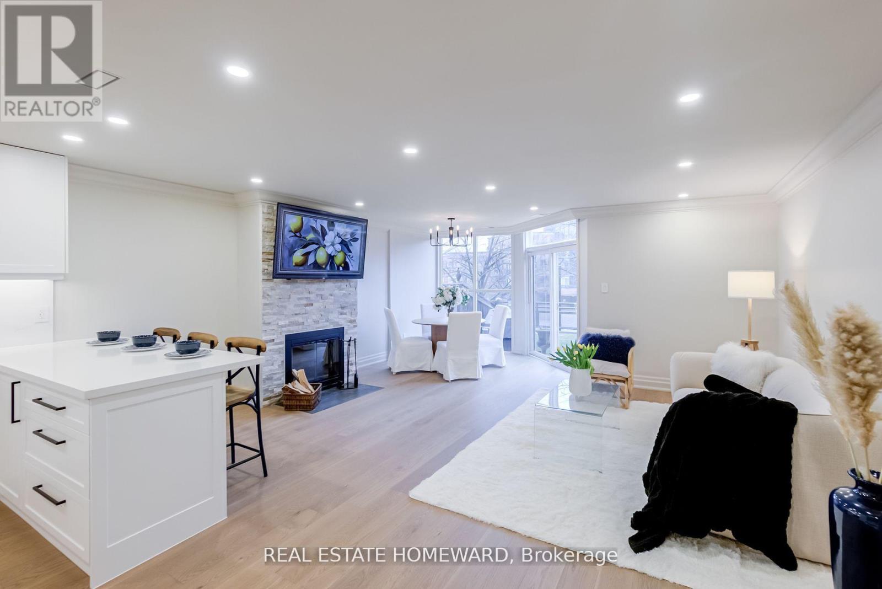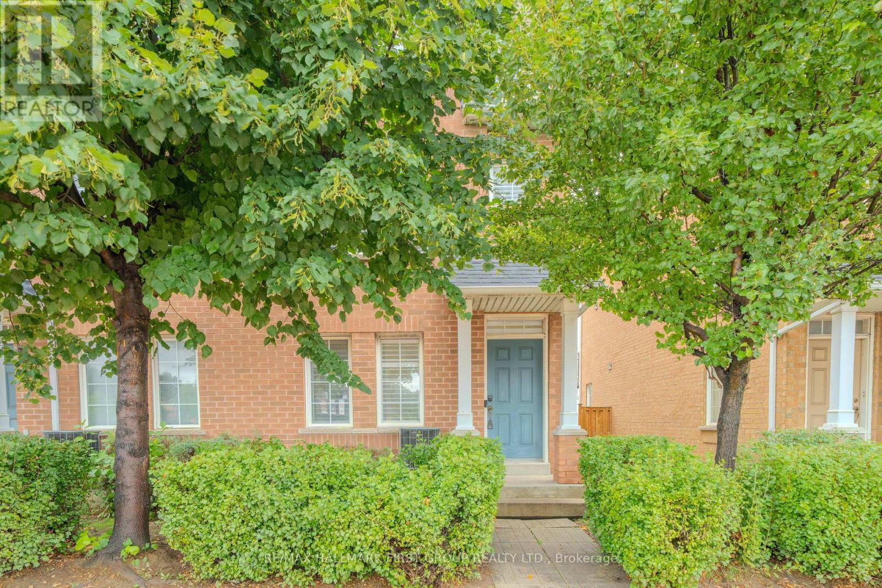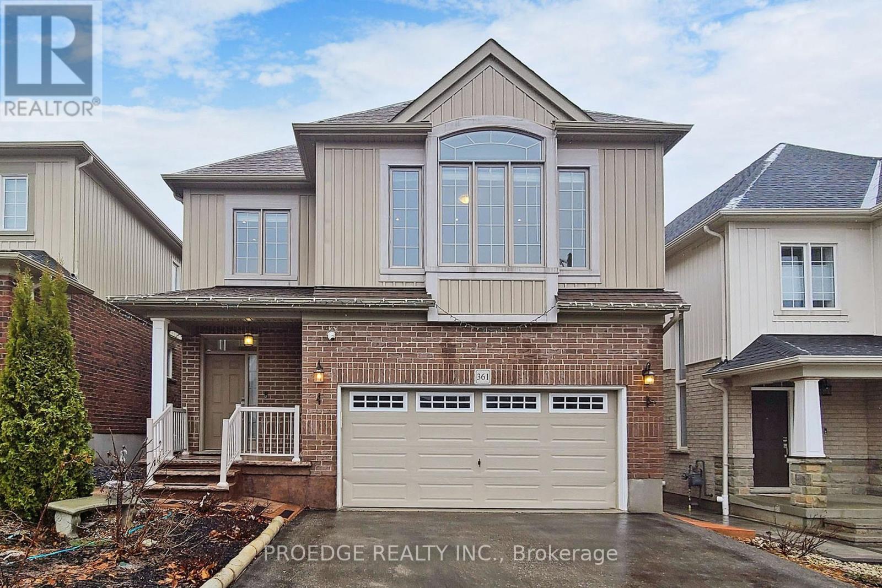1006 - 2782 Barton Street E
Hamilton (Riverdale), Ontario
Welcome to this beautifully designed 2-bedroom, 2-bathroom condo, featuring a large balcony that offers seamlessindoor-outdoor living. The open-concept kitchen, living, and dining area is flooded with natural light fromfloor-to-ceiling windows, creating a warm and inviting atmosphere.The kitchen is equipped with stone countertops,stainless steel appliances, sleek cabinetry and ample space for setting up a Dining table, perfect for cooking andentertaining. The primary suite includes a walk-in closet and private ensuite, while the second bedroom offers itsown spacious layout with easy access to the second full bath. Also includes an underground parking space and afull-size locker unit, giving you the bonus of extra storage. Building amenities are top-tier and designed for bothconvenience and lifestyle: a modern gym, an elegant party room with kitchen, secure bike storage, outdoor BBQarea, EV charging stations to meet your day-to-day needs. Perfectly situated near public transit, major highways,shopping centres, dining options, and upcoming infrastructure developments, this location combines cityaccessibility with long-term investment potential. (id:56889)
Exp Realty
22 Dyer Crescent
Bracebridge (Macaulay), Ontario
Welcome to 22 Dyer Crescent, a stunning 5-bedroom, 5-bathroom home in the prestigious White Pines Community. Approx 3200 sq ft and situated on the largest lot in the subdivision. This exceptional property backs onto greenspace, offering gorgeous views and privacy. At the heart of the home is a beautiful Muskoka room, perfectly positioned to overlook the tranquil greenspace, making it an ideal retreat for morning coffee, quiet reading, or entertaining guests while enjoying nature year-round. The main-floor in-law/guest suite provides flexibility for multi-generational living or an upscale guest experience, while the open-concept layout showcases high ceilings, oversized windows, and premium finishes that create a bright and inviting atmosphere. The elegant Cartier kitchen features a spacious center island and ample cabinetry, seamlessly flowing into the expansive living and dining areas, perfect for entertaining. Cozy up in the spacious family room with fireplace. The walk-out basement is unfinished and ready for customization, offering the potential for a separate suite or entertainment space. Located just 10 minutes from downtown Bracebridge, this home offers the best of Muskoka living with urban convenience: Wilson Falls Trail & Muskoka River - Perfect for hiking, fishing, and kayaking. South Muskoka Golf & Curling Club - A golfers paradise minutes away. Local shopping, dining, and amenities - Everything you need within reach. Close to the hospital - Peace of mind for your family. Easy access to Hwy 11 - Ideal for commuters and weekend getaways. This gem combines modern comfort with the serenity of Muskoka, making it the perfect family home, cottage-style retreat, or lucrative Airbnb. All furnishings are negotiable. (id:56889)
Century 21 B.j. Roth Realty Ltd.
#1 - 130 Elgin Street
Brantford, Ontario
A brand new unit at 130 Elgin Street Heritage Church Apartments in Brantford, where heritage charm meets modern luxury. This apartmentoffers a truly unique living experience. Historical Charm: Each apartment features beautiful heritage windows and tall ceilings, adding characterand natural light to your living space. All High end finishes with new appliances including dishwashers. Modern Conveniences: Enjoy theconvenience of in-unit washer and dryer facilities, making laundry days a breeze. Community and Comfort: Nestled in a charming neighborhood,this historic building offers a touch of elegance and history to your everyday life. It is close to parks, amenities, and the highway forconvenience! These bright, spacious units boast exceptional energy efficiency. This renovated church has achieved energy and greenhouse gassavings of 64 percent over the NECB 2017 code requirements, making this building incredibly energy efficient. Discover the perfect home thatcombines heritage charm with contemporary living. Schedule a tour of our Heritage Church Apartments! (id:56889)
RE/MAX Twin City Realty Inc.
#4 - 130 Elgin Street
Brantford, Ontario
Unit#4 unit at 130 Elgin Street Heritage Church Apartments in Brantford, where heritage charm meets modern luxury. This apartment offers a truly unique living experience. Historical Charm: Each apartment features beautiful heritage windows and tall ceilings, adding character and natural light to your living space. All High end finishes with new appliances including dishwashers Modern Conveniences: Enjoy the convenience of in-unit washer and dryer facilities, making laundry days a breeze. Community and Comfort: Nestled in a charming neighborhood, this historic building offers a touch of elegance and history to your everyday life. It is close to parks, amenities, and the highway for convenience! These bright, spacious units boast exceptional energy efficiency. This renovated church has achieved energy and greenhouse gas savings of 64 percent over the NECB 2017 code requirements, making this building incredibly energy efficient. Discover the perfect home that combines heritage charm with contemporary living. (id:56889)
RE/MAX Twin City Realty Inc.
28 Allonsius Drive
Toronto (Eringate-Centennial-West Deane), Ontario
This beautifully renovated detached bungalow in Etobicoke's desirable West Mall neighbourhood combines timeless charm with luxury modern finishes. Offering three spacious bedrooms, two bathrooms, and a large finished basement, the home is designed for both comfort and style. Cathedral ceilings with skylights, a porcelain feature wall, and a Napoleon gas fireplace set the tone for the open-concept living and dining areas. The brand-new custom kitchen showcases Canadian-made cabinetry with LED lighting, a 10-ft island, KitchenAid appliances including a gas range, quartz countertops, and a pot filler. The dining area is enhanced with a wood feature wall and LED mirror, while luxury Canadian hardwood floors flow throughout. Bathrooms feature heated tile floors, custom vanities, LED mirrors, and a spa-like ensuite with a double vanity. Renovation upgrades include epoxy garage floors, a new garage door, fiberglass front door, soffit exterior lighting, spray foam insulation at the front, all new windows and doors, stair lights, a spacious laundry room, theatre room with LED lighting, high-quality basement vinyl flooring, new furnace and AC, and and New Wiring with upgraded 200 AMP panel with ESA permit. Exterior enhancements include a new 1010 deck, new railings, and professional landscaping with walkways and stairs. Ideally located near Rockwood, Cloverdale, and Sherway Gardens, schools, shops, and parks with trails, plus direct bus access to Islington Station and quick connections to Highways 427, 401, and the Gardiner. A rare opportunity to own a fully renovated home in one of Etobicoke's most sought-after communities! (id:56889)
Gowest Realty Ltd.
18 - 120 Cowan Avenue
Toronto (South Parkdale), Ontario
Bright updated 2 beds unit with a large private balcony In the heart of Parkdale! This home is located in park heaven, with 4 parks and 9 recreation facilities within a 20 minute walk from this address. You are minutes from Queen Street W, Masaryk Cowan community center (across street), farmer's market and transit. (id:56889)
Right At Home Realty
29 Kingsbury Trail
Barrie, Ontario
Welcome to 29 Kingsbury Trail, a beautiful 4-bedroom + a versatile study room, 2-car garage detached home built by the luxury builder: Everwell by Sorbara. This less-than-2-year-old property sits on a premium pie-shaped lot, spanning 49 feet in the back and backing onto a quiet park, offering rare privacy with no rear neighbours, an ideal setting for growing families. Step inside to find 9-foot smooth ceilings, oak hardwood flooring and staircase and stylish lighting throughout. The gourmet kitchen is a chef's dream, showcasing quartz countertops and backsplash, tall custom cabinetry, a large centre island, perfect for entertaining or daily living. The open-concept layout flows seamlessly into the bright and cozy living area, complete with a gas fireplace. Upstairs, the luxurious primary suite offers two walk-in closets and a spa-inspired 5-piece ensuite with a freestanding soaker tub, double quartz vanity, and upgraded finishes. You will also enjoy the convenience of an upstairs laundry room and generously sized bedrooms. This home is equipped with a 200-amp electrical panel, Energy Recovery Ventilator, Drain Water Heat Recovery System, R20 insulation, and a steel-insulated front door combining comfort and energy efficiency. Located just minutes from Barrie South GO Station, Highway 400, golf clubs, shopping centres, and everyday essentials. You are also a short drive from Innisfil Beach Park and Wasaga Beach, making weekend escapes effortless. Move in and enjoy the perfect blend of elegance, space, and convenience at 29 Kingsbury Trail. (id:56889)
Forest Hill Real Estate Inc.
Th10 - 100 Arbors Lane
Vaughan (West Woodbridge), Ontario
Stylish & Spacious 3-Story Renovated Condo Townhouse with Premium Amenities! **Modern Elegance Meets Urban Convenience in This Stunning 3-Story Townhouse offering the perfect balance of modern design and functional living in a prime, family-friendly community. Featuring 3 levels of bright, open living space, this home is ideal for professionals, families, or investors seeking turn-key comfort.The main floor boasts a sun-filled, open-concept layout with new hardwood flooring, pot lights, and large windows. The chef-inspired kitchen includes quartz countertops, stainless steel appliances, custom cabinetry with a walk in hidden pantry, and a cozy breakfast bar with smart plugs for a multifunctional space.The second floor primary retreat is a showstopper featuring a walk-in closet, a luxurious ensuite, and a window side lounge to kick up your feet with book or to gaze outside after a long day. On the third floor you'll find spacious bedrooms with ample closet space and their dedicated bathroom. In-suite laundry, smart home upgrades, and two dedicated parking spots add to the comfort and convenience. Enjoy resort-style living with access to exceptional condo amenities: indoor pool, fully equipped gym, sauna, party/meeting room, children's play area, and beautifully maintained common grounds. Condo fees include building insurance, maintenance, water, and access to all shared facilities, visitors parking. Close to top-rated schools, transit, shopping, parks, and major highways this location checks every box! Nothing is left to be desired **Dont miss your chance to own this stunning, move-in-ready home. Book your private showing today! (id:56889)
Real Estate Homeward
1 - 2790 Eglinton Avenue E
Toronto (Eglinton East), Ontario
Welcome to 2790 Eglinton Ave E, Scarborough! This beautifully maintained end-unit townhome offers exceptional value with low monthly fees and features a total of 4 bedrooms, 3 full bathrooms, 1 powder room, and 2 parking spaces plus convenient visitor parking right in front of the house.The open-concept living/dining area has hardwood flooring, pot lights, and California shutters throughout the home. The modern kitchen is equipped with granite countertops, stainless steel appliances, and a breakfast area that walks out to a spacious deck, perfect for entertaining. The primary bedroom includes space for a reading nook or home office, a walk-in closet, and a private ensuite bath. Located in a family-friendly community, this home is close to shops, groceries, Subway Station, GO Station, and just steps to the TTC bus stop, offering unmatched convenience. (id:56889)
RE/MAX Hallmark First Group Realty Ltd.
361 Beechdrops Drive
Waterloo, Ontario
Stunning Family Home with Legal Walkout Basement in Vista Hills! Welcome to this beautifully upgraded Cityview Homes "Jasperview A" model offering 6 Bedrooms, 3.5 Bathrooms and over 3,400 sq. ft. of finished living space (2,599 sq.ft. AG + 823 sq.ft. BG). PRIME LOCATION: Just minutes from top-rated schools and only 9 mins drive to Waterloo and Laurier universities. Commuters will appreciate being just 3 minutes from everyday essentials like Costco, McDonalds, and more, with major employers such as Google, OpenText, and Sun Life less than 15 minutes away. The Boardwalk Shopping Centre featuring Walmart, Movati Gym, Landmark Cinemas, Winners, Marshalls, Homesense, Rona, banks, medical centres, and countless dining options. MAIN FLOOR: Grand Foyer: Soaring open-to-above ceiling and oversized windows fill the entryway with natural light. Bright & Airy Layout: 9-ft ceilings, elegant ceramic + hardwood flooring throughout. MODERN KITCHEN & DINING: The eat-in kitchen seamlessly blends style and function, featuring stainless steel appliances, quartz countertops, a glass tile backsplash, and an oversized island with breakfast bar. Convenient Mudroom: Includes an upgraded granite counter with sink and garage access. UPPER-LEVEL COMFORTS: Four Spacious Bedrooms: The primary retreat features a walk-in closet and a spa-inspired ensuite with double sinks and a glass shower. Smart Features: Upgraded luxury bidet toilets with smart seats in bathrooms. Family Room Loft: A versatile extra living space for relaxing or movie nights. Laundry Room: One of the bedrooms has been converted into a full laundry room for added convenience. LEGAL WALKOUT BASEMENT APARTMENT: 2 Bedrooms + 1 Bathroom, Bright Walkout Design with Oversized windows. Providing excellent income or flexibility for extended family living. Luxury finishes, practical design, and income-generating potential. Yours to own an all in one of Waterloos most desirable neighbourhoods! (id:56889)
Proedge Realty Inc.
25 Spring Garden Boulevard
St. Catharines (Lakeshore), Ontario
Beautiful quiet north end in garden city St Catharines, with this beautiful bungalow and landscaped yard which has been recently renovated and has much to offer in the comfort of home! A large kitchen with quartz countertops, eat at bar, gas stove and beautiful backsplash. An open conceptliving space with a large window to give plenty of natural light to your living space. A separate entrance to the downstairs with a kitchenspace allows for separate lives spaces or extended living downstairs. A large landscaped back yard is just the start of the outdoorenjoyment of north-end living. Close to the lake, pathways, canal walkway for summer evenings. (id:56889)
Master's Trust Realty Inc.
#176 - 2440 Bromsgrove Road
Mississauga (Clarkson), Ontario
Live Where Convenience Meets Community - Fall in Love with #176 2440 Bromsgrove Rd, a Fully Renovated 2 Storey Condo Townhouse that Balances Modern Style with Everyday Ease Located in the Heart of Clarkson. This Spacious Home Features 3 Bedrooms, 2 Full Bathrooms, and a Modern Open-Concept Layout Designed for Comfortable Family Living. The Second Level Boasts a Stylish Kitchen With Upgraded Finishes and Stainless Steel Appliances, a Breakfast Bar, Seamlessly Flowing into the Dining and Living AreasPerfect for Entertaining or Relaxing. As an Added Bonus the Second Floor Bathroom has Been Renovated to a Full 4 Piece Bathroom Which is Rare in this Complex. Upstairs, Youll Find Three Generous Bedrooms with Ample Closet Space and Another Beautifully Updated 4 Piece Bathroom. The Lower Level is Perfect for a Home Office or Den and Walks Out to a Peaceful Fully Fenced in Private Backyard Space to Enjoy Summer Evenings. The Ensuite Laundry Provides Extra Storage Space and the Convenience of a Sink. This Home also Has a Water Filtration System, Updated Flooring in the Garage and Furnace 2023. The Complex is Well-Maintained, Offers Fantastic Amenities, Including an Outdoor Pool, Sauna, Playground, and Plenty of Visitor Parking. Surrounded by Parks, Top Rated Schools, Shopping, Trails and Just Minutes to the Clarkson GO Station, QEW, and Lake Ontario, this Home is Ideal for Commuters and Families Alike.Move-in Ready and Tastefully Finished, this Townhouse Combines Convenience, Community, Lifestyle, and Modern Living All in One. This is a Great opportunity for First Time Buyers, Up-sizers and Investors in a Wonderful Family Friendly Neighbourhood! (id:56889)
Keller Williams Referred Urban Realty

