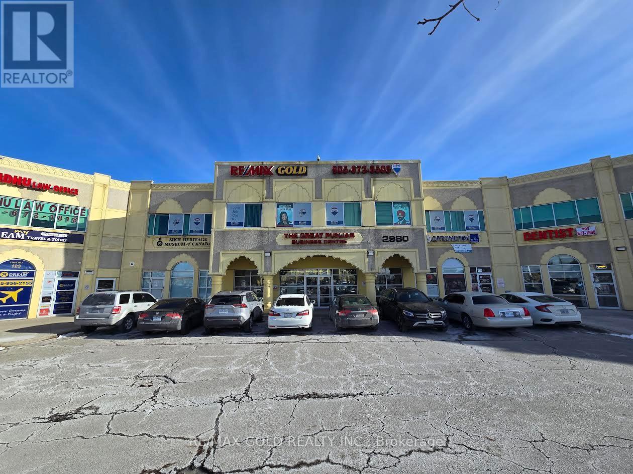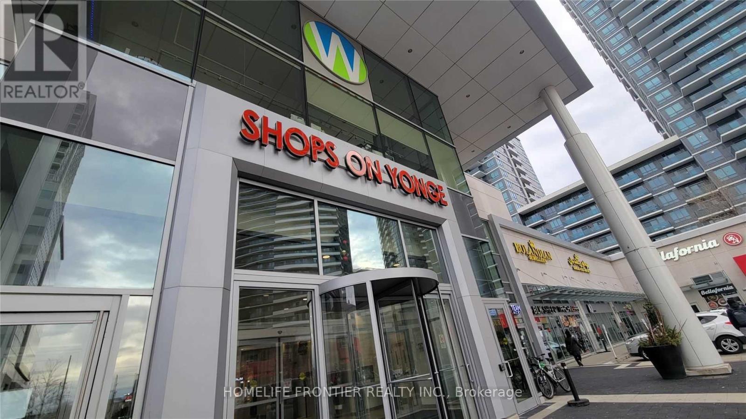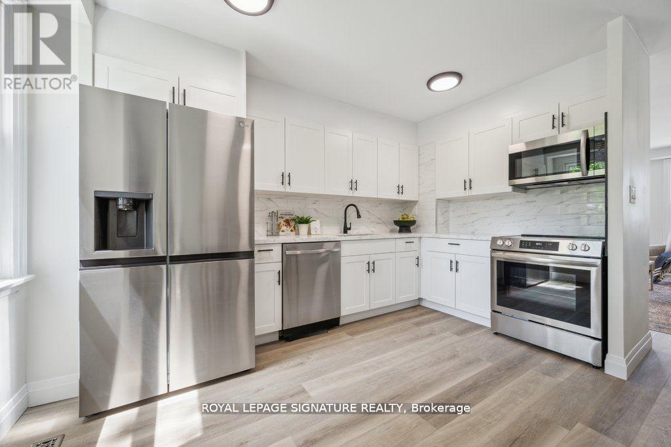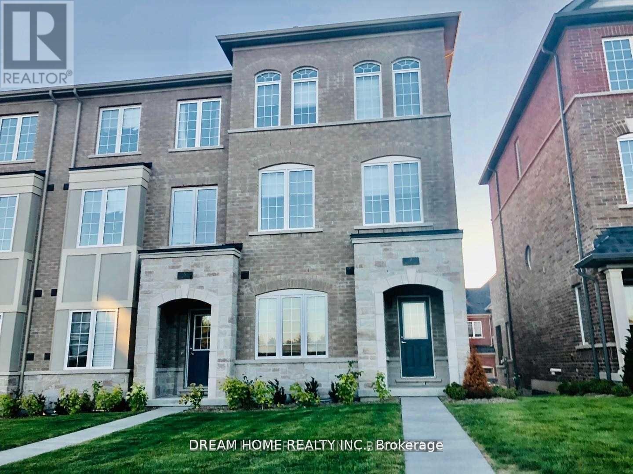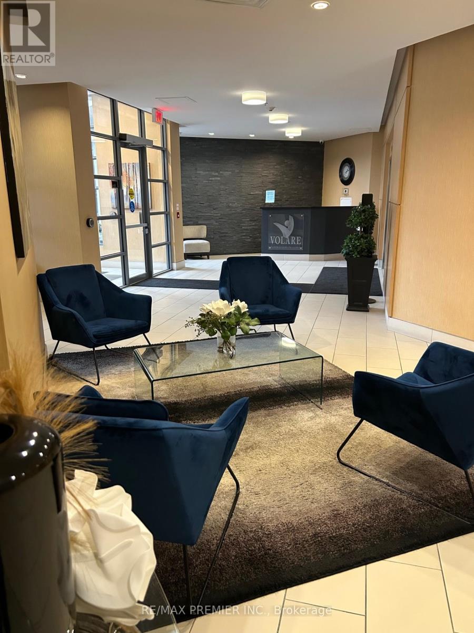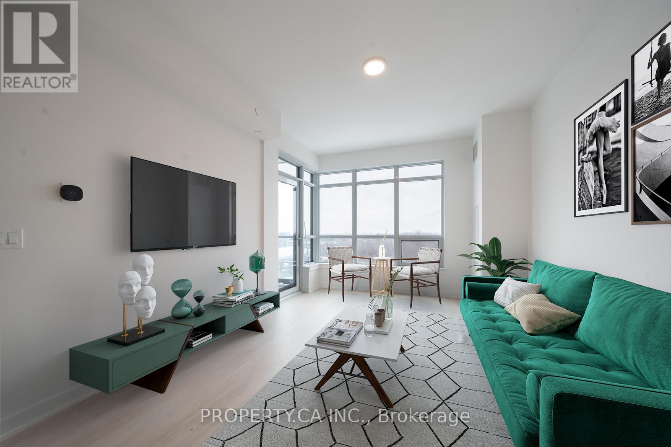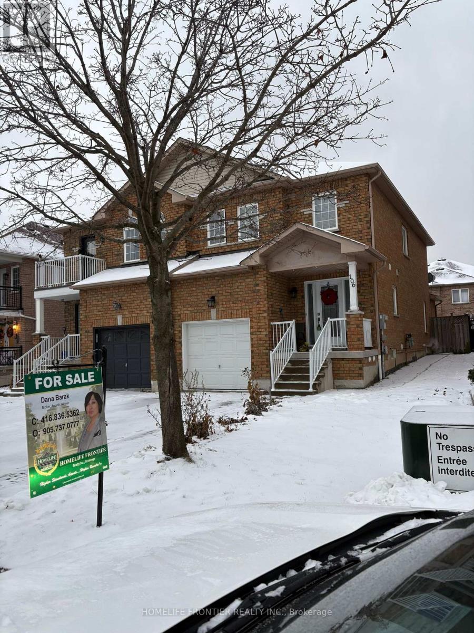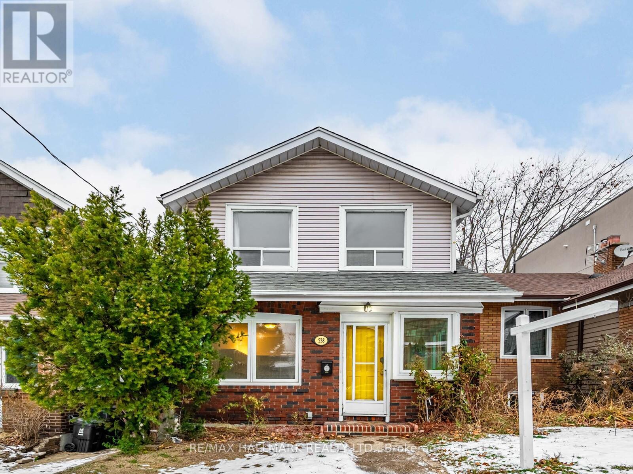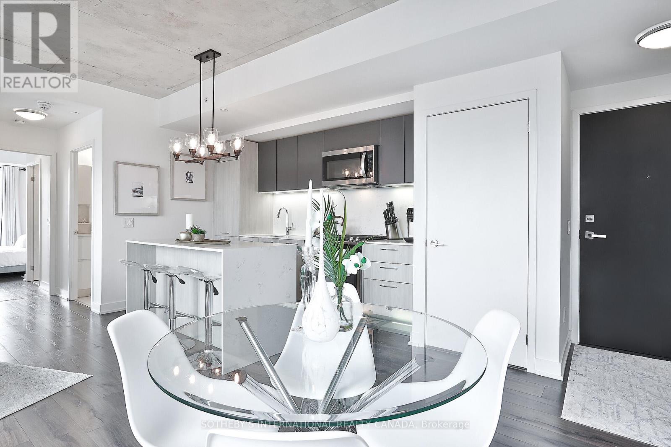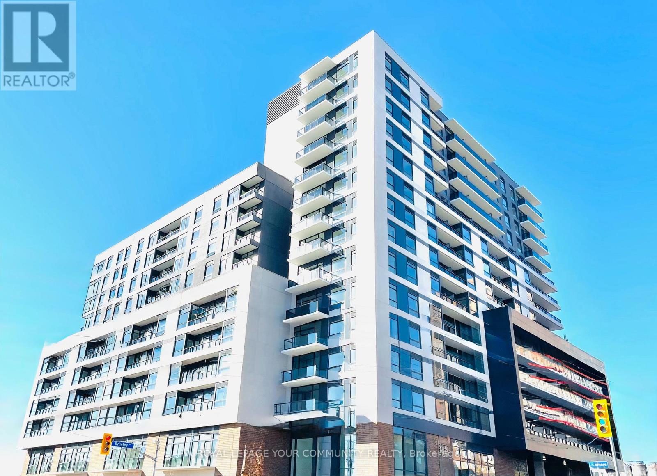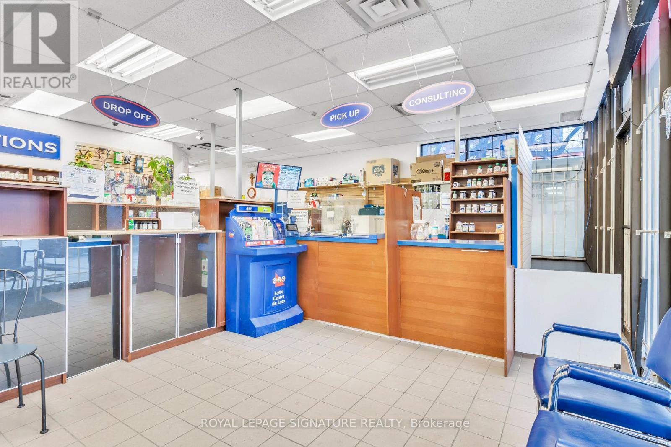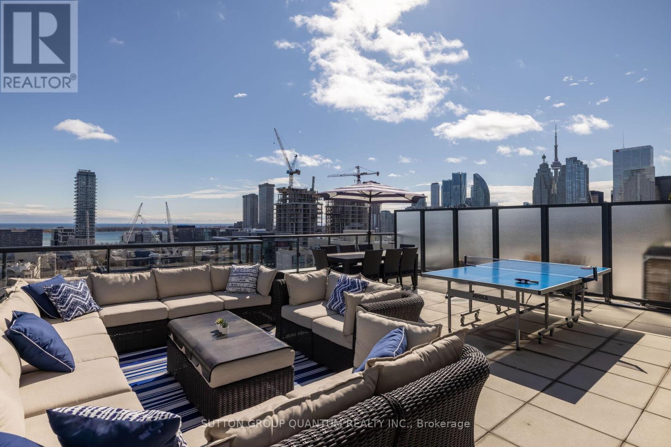226 - 2980 Drew Road
Mississauga (Malton), Ontario
Prime office space just minutes from Pearson Airport and Hwy 427, located in a busy and highly accessible plaza with elevator access. This newly renovated 1,200 sq. ft. unit features two spacious offices, a large boardroom (which can serve as a third office), a private pantry, and a welcoming reception area. Ideal for professional businesses seeking a clean, modern, and well-located workspace. (id:56889)
RE/MAX Gold Realty Inc.
250 - 7181 Yonge Street
Markham (Grandview), Ontario
Prime commercial unit located inside one of the busiest mixed-use complexes at Yonge & Steeles. Surrounded by 4 residential condo towers, a commercial office building, 2000+ residents, and 300+ retail units. Direct access to high-traffic food court area-thisis the largest unit in the food court. The mall is directly connected to the residential towers and features an underground supermarket with elevator access to the ground floor, ensuring a constant flow of foot traffic. All kitchen equipment already installed-ready for your business. Situated on the path of the approved Yonge North Subway Extension and steps to TTC, Viva, and GO transit. Minutes to Hwy 7/407/401/404. (id:56889)
Homelife Frontier Realty Inc.
1856 John Street
Markham (Bayview Fairway-Bayview Country Club Estates), Ontario
Perfectly nestled in the sought-after "Postwood Lane" community, this 3 bedroom, 2 bathroom executive townhome is renovated top to bottom, front to back and going to steal your heart. Step through the covered porch and into the sun-filled, spacious main level, where you'll find the tastefully updated kitchen with custom cabinetry, ample storage, granite countertops, a ceramic backsplash and brand new stainless-steel appliances. Premium vinyl flooring, smooth ceilings and large windows throughout flood the space with natural light. Room for all with three spacious bedrooms upstairs and nearly 1500 sq. ft. of finished living space. A walkout from the lower level not only provides convenient access to the private patio and yard (with no neighbours behind), but will also have you questioning whether you're really in a basement, thanks to how bright and airy it feels. Enjoy maintenance-free living with all lawn care, snow removal and exterior housework completed by the meticulous condo corporation. This one checks all the boxes, and talk about a location! Centrally located, minutes to Hwy 404 & 407, public transit, top ranked Bayview Fairways schools and parks! (id:56889)
Royal LePage Signature Realty
7 Heswall Lane
Newmarket (Glenway Estates), Ontario
End Unit five Year Gorgeous 3+Den Bedroom Town Home In Glennway Estates Community; Open Concept Layout Of 1900 Sq.Ft; 9Ft Ceil On Ground & Main Fl. Open Concept Dining/Living Rm Filled With Natural Sun Light Easy Access Walk Out To Balcony. Walk To Yonge St, Schools, Transit, Upper Canada Mall. (id:56889)
Dream Home Realty Inc.
903 - 7730 Kipling Avenue
Vaughan (Vaughan Grove), Ontario
Welcome to this two bedroom, two bathroom, corner unit. This bright, open concept unit is located in the heart of Woodbridge close to many amenities. The fully upgraded condo has a perfect floor plan that boasts a large primary bedroom with a 4 piece ensuite bathroom. It's conveniently located near transit systems, a public elementary school and so much more. This is a must see! (id:56889)
RE/MAX Premier Inc.
512 - 30 Upper Mall Way
Vaughan (Brownridge), Ontario
Step into this stunning 2-bedroom, 2-bathroom condo, where comfort meets contemporary style. Bright and beautifully finished, this suite features sleek stainless steel appliances, a spacious open-concept design, and a wonderful balcony perfect for relaxing and taking in the incredible views. Enjoy a full array of premium building amenities that bring luxury and convenience right to your doorstep. Ideally located in a highly sought-after neighbourhood, this home offers the very best of modern urban living. (id:56889)
Property.ca Inc.
106 Casabel Drive W
Vaughan (Vellore Village), Ontario
DO NOT MISS! Nice & Cozy semi-detached home in the heart of Vellore Village, Vaughan! This home is the perfect blend of style and function.This beautiful property offers 3 spacious bedrooms, 4 bathrooms, and finished basement and no carpet throughout, The bright open-concept main floor is ideal for entertaining or everyday living and features the modern kitchen showcases stainless-steel appliances, elegant cabinetry, centre island, stone countertop, upgraded lighting and convenient dining space. Wood staircase, Pot lights. Upstairs, you'll find generously sized bedrooms with plenty of natural light. The finished 1- bedroom basement extends the living space with a versatile recreation room, can be used as in-law suit, full laundry area, and a 3-piece washroom/w shower - perfect for family gatherings, a home office, or a media room. Outside, enjoy a private, well-maintained yard ideal for relaxing or entertaining guests. No Sidewalk! Central Vacuum, Interlock, And Much Much More! Located in a highly sought-after community close to schools, newly hospital, parks, shopping, transit, and major highways, this home combines elegance, comfort, and convenience - truly move-in ready. (id:56889)
Homelife Frontier Realty Inc.
538 Strathmore Boulevard
Toronto (Danforth), Ontario
Investment Opportunity in a Great Community! This detached home offers outstanding potential for the right buyer. Being sold "As Is, Where Is," it presents an excellent opportunity for builders, renovators, or investors to create their next project in one of the city's most desirable, community-oriented neighborhood. The spacious 3-bedroom property sits on a 25 x 122 ft. lot with a large backyard-perfect for outdoor activities or gardening. With its solid structure, prime location, and charming street appeal, this home is ideal for anyone looking to build equity in a welcoming area that truly feels like home. Unmatched convenience, only steps away from Woodbine subway, the Beaches, and the lively Danforth. It's very bikeable with an impressive Walk Score of 91%! Don't miss this chance to invest in a property full of potential! (id:56889)
Ipro Realty Ltd.
503 - 665 Kingston Road
Toronto (The Beaches), Ontario
Welcome to this Upper Beaches gem, "The Southwood" by Streetcar Developments. Light filled, corner suite! Beautiful 2 bedroom, 2 bathroom luxury suite. Open concept living space including balcony with gas line for BBQ. Live in one of Toronto's best neighbourhoods. Quick access to the TTC, GO Train, restaurants, grocery store & Toronto's luxurious Beaches, parks, schools. Live on-top of The Big Carrot with underground parking spot & locker included. Low monthly fees, rarely offered. This condo awaits your pride of ownership! (id:56889)
Sotheby's International Realty Canada
1204 - 1350 Ellesmere Road
Toronto (Bendale), Ontario
Welcome to Elle Condominiums by iKore Developments, brand-new building located in the heart of Scarborough. This elegant 2+1 bedroom, 2-bathroom corner unit offers the perfect blend of comfort, style, and functionality. Surrounded by floor to ceiling windows, the sun-filled living room features a spacious living and dining area with hardwood floors and a functional kitchen, ideal for relaxing or entertaining. Generously sized bedrooms and two full bathrooms. Steps to shops, restaurants, parks, and transit including TTC and subway station. This is an ideal home for families seeking the best of Toronto education and community living. **One parking space is included in the monthly rent**. (id:56889)
Royal LePage Your Community Realty
5 - 3155 Eglinton Avenue E
Toronto (Scarborough Village), Ontario
Ideal for Pharmacy use! This 1,400 sq.ft. unit (Unit 5) offers a rare opportunity in a high-traffic, high-density care-centre plaza near Scarborough General Hospital. Currently operating as a pharmacy, the space features an efficient layout suited for continued pharmaceutical services or related medical retail. Located within a plaza anchored by multiple healthcare providers, this unit benefits from strong built-in foot traffic and consistent referral flow. Ample on-site parking provides convenient access for both staff and patients. A prime location for any pharmacist or medical retail operator looking to establish or expand their practice. (id:56889)
Royal LePage Signature Realty
Lph 03 - 400 Adelaide Street E
Toronto (Waterfront Communities), Ontario
Welcome to the 400 Adelaide penthouse collection, this stunning condo that feels more like a home, with 9 foot ceilings featuring crown moulding and a lavish 700 sqft. Outdoor Terrace! Discover the allure of Ivory On Adelaide, Old Town Toronto's hidden gem! This stunning penthouse boasts over 2,100 square feet of luxurious interior and exterior space, featuring an exclusive, massive south-facing terrace and two additional spacious balconies that wrap around the property. Bask in the sunlight that floods your beautiful eat-in kitchen, complete with sleek quartz countertops, abundant storage, and stainless steel appliances all over looking a large living and dining area with breathtaking views of the lake. The extraordinary primary bedroom is a true retreat, featuring a walk-in closet, access to a private balcony, and a lavish ensuite bathroom equipped with double sinks, heated floors, a separate jacuzzi tub and shower perfect for unwinding after a long day! The second and third bedrooms are generously sized, ideal for a queen bed, a large office, or a cozy nursery, and each boasts walkouts to the balcony and double closets. An additional 3-piece bathroom conveniently located off the hallway adds to the home's functionality.This remarkable property also includes a prime parking spot, an oversized locker, and two bike storage spaces. With low maintenance fees covering water, this penthouse is not just a home; it's a lifestyle waiting to be embraced! Freshly painted, just waiting for you to move in. Walking Distance To Restaurants, TTC, Scotiabank Arena, Union Station, Financial District, Distillery District, St. Lawrence Market, East End Film Studios. Prime location to access major highways DVP & Gardiner. Soon to be new Ontario Line Subway. (id:56889)
Sutton Group Quantum Realty Inc.

