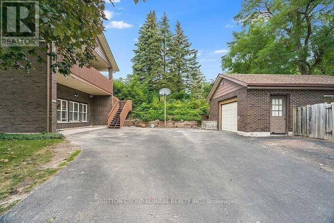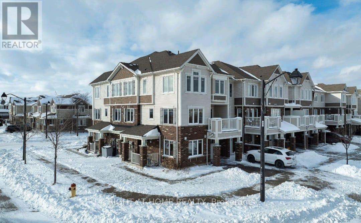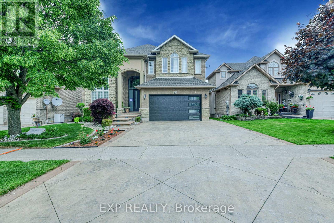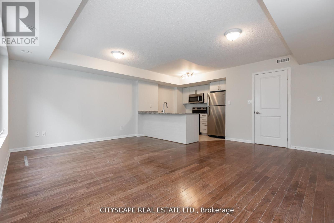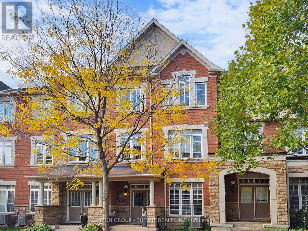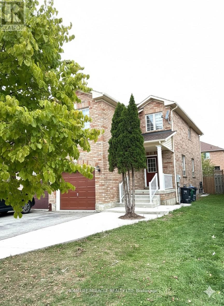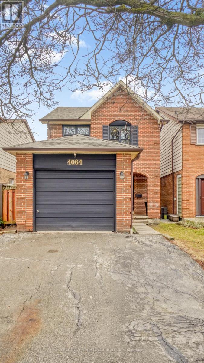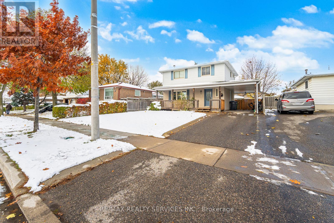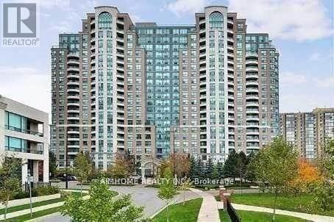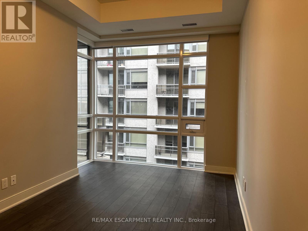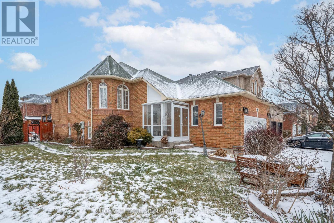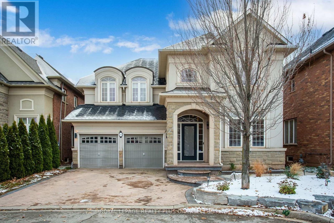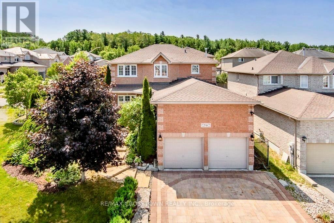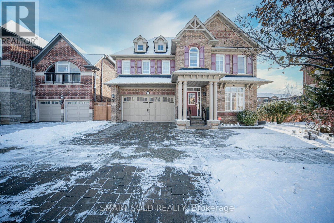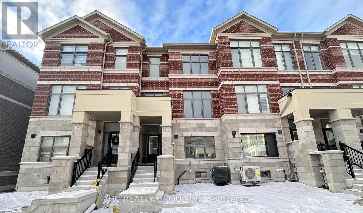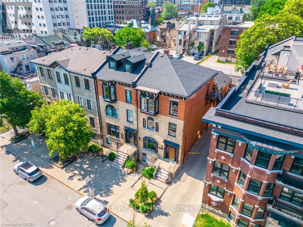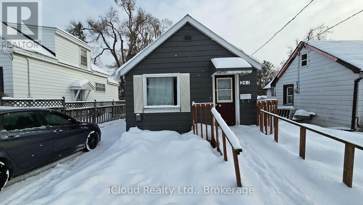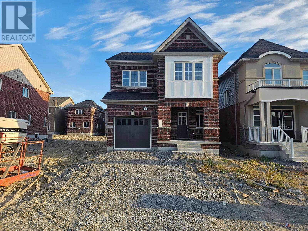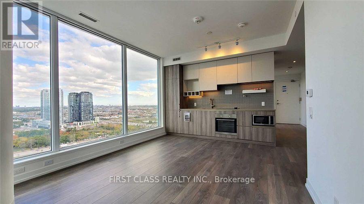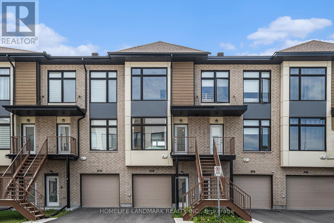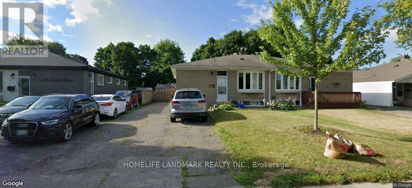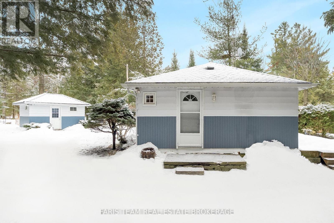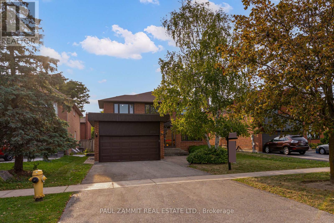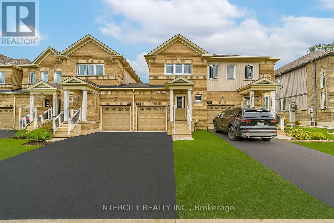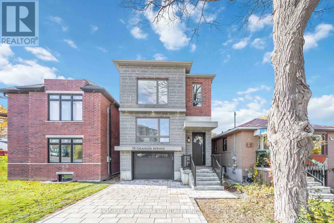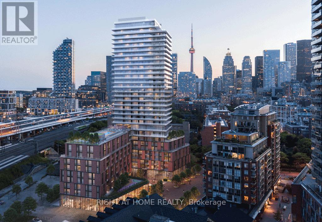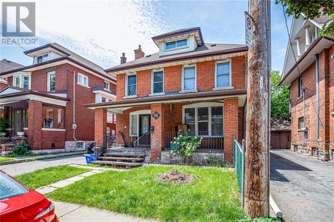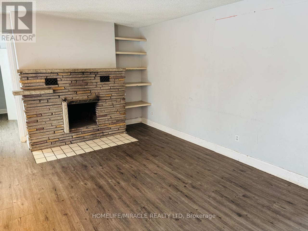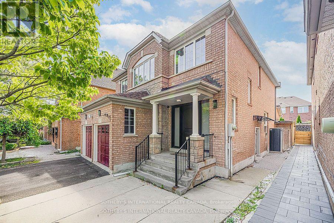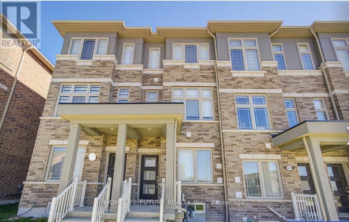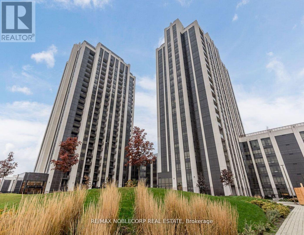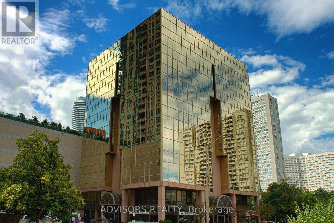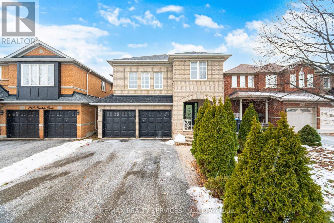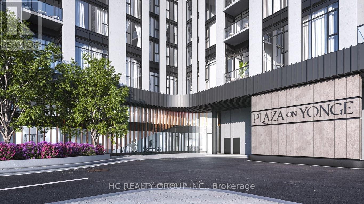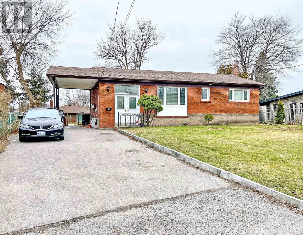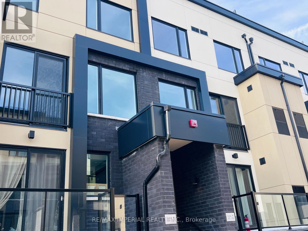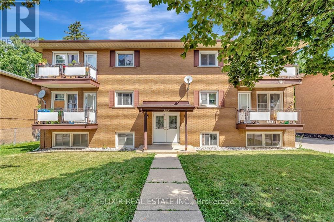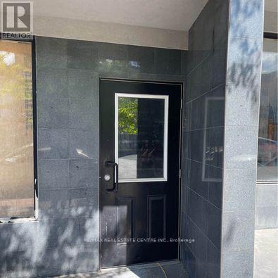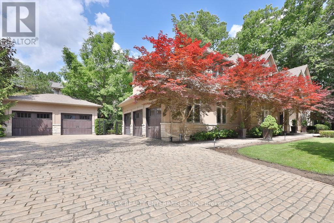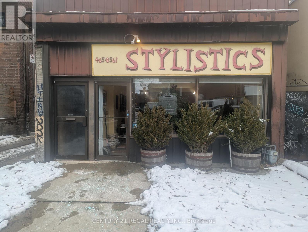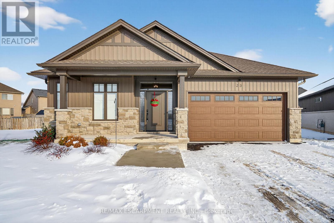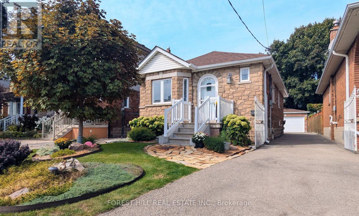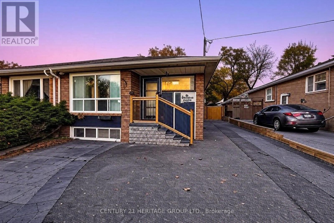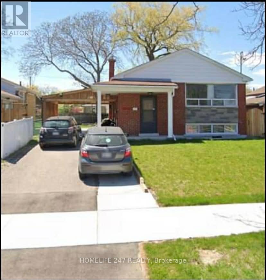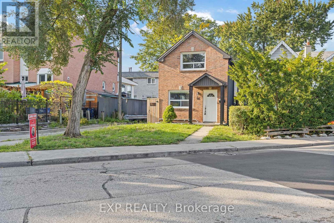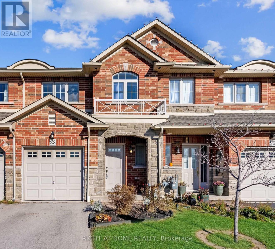Main - 2238 4th Line
Innisfil (Alcona), Ontario
Bright & Renovated 2-Bedroom Bungalow in Prime South Innisfil Location! Welcome to this spacious one-level home featuring 2 bedrooms, 2 bathrooms, a private entrance, and walkout to the front yard. Ideally situated just minutes from Lake Simcoe, Barrie, and Hwy 400. Enjoy modern updates and convenient access to nature, shopping, and transit. (id:56889)
Sutton Group-Admiral Realty Inc.
91 Glenvista Drive
Kitchener, Ontario
Welcome to this bright and beautifully maintained end-unit townhouse overlooking a serene pond-an unbeatable location in a highly sought-after Mattamy community. Enjoy peaceful views right from your primary bedroom, along with an abundance of natural light flowing through the entire home. The open-concept main living area features stylish laminate flooring and a modern upgraded kitchen with a breakfast bar, seamlessly connecting to the dining/living space. Step out onto the spacious patio to enjoy your morning coffee with a tranquil view of the pond. Upstairs, you'll find generous-sized bedrooms, including a stunning primary retreat boasting two walls of windows, a luxurious ensuite, and custom blinds throughout. Convenience continues with main-floor laundry. ground level offers a versatile bonus room-perfect as a home office, additional living area, or even a 4th bedroom, offering flexible space for families or professionals. With its excellent location close to parks, trails, schools, and major amenities, this home delivers comfort, convenience, and a layout that truly works. A perfect fit for families, professionals, and anyone looking for a well-designed, welcoming home. Step into comfort and enjoy the view! (id:56889)
Right At Home Realty
Bsmt - 87 Lowinger Avenue
Hamilton (Meadowlands), Ontario
Fully furnished and move in ready! This bright and beautifully maintained basement apartment in the desirable Ancaster area of Hamilton offers comfort, style, and convenience. Thoughtfully designed, the unit features a modern kitchen with granite countertops, stainless steel appliances, a countertop range, built-in wall oven, and microwave. The open concept living space is bright and spacious with large windows and high-end finishes throughout. A full-size, in unit washer and dryer adds to the comfort of daily living - no shared laundry here. This is a rare fully furnished rental, ideal for professionals or small families looking for a hassle free living experience. Just bring your suitcase and settle in! Enjoy proximity to top-rated schools including Ancaster Meadow Elementary and Ancaster High School. You're minutes from Ancaster Town Centre, major grocery stores, pharmacies, restaurants, and other essential amenities. Healthcare is easily accessible with Hamilton General Hospital and McMaster University Medical Centre nearby. For entertainment, you're close to Cineplex Cinemas and surrounded by parks and trails for outdoor recreation. Tenant is responsible for all utilities beyond $300/month. Don't miss this opportunity to live in a fully furnished, modern basement suite in one of Hamilton's most convenient and sought-after neighborhoods. Book your private viewing today! (id:56889)
Exp Realty
130 - 11 Foundry Avenue
Toronto (Dovercourt-Wallace Emerson-Junction), Ontario
Strong Prospects with near-immediate occupancy could be eligible for promotions and/or discounts. A contemporary 2-bed den. The den can be used as office space, with 2 washrooms. In Toronto's most thriving neighbourhoods. Ample of natural light and is close to the children's park. Meticulously maintained, gorgeous custom kitchen with granite countertop. Main floor with powder room. Gleaming hardwood floors on the main level and featuring a W/O to patio. Unbelievable master w/walk-in closet. Excellent for young professionals and young Families. (id:56889)
Cityscape Real Estate Ltd.
3050 Eberly Woods Drive
Oakville (Go Glenorchy), Ontario
Lovely FREEHOLD townhome located in the well-established PRESERVE neighborhood of Oakville.3-bedrooms, 4-bathrooms, featuring impeccably maintained open-concept living with plenty of natural light. This move-in-ready town with modern flooring. Enter on the ground floor to a spacious entry/mudroom with inside entry from the garage, ample storage and main floor laundry. The kitchen is updated with a large island, plenty of counter space, extra pantry, and an open concept floor plan with dining room, bright and sunny living room, and a cozy outdoor balcony (BBQ access). Powder room conveniently located off of the kitchen and main floor. The upper level features 3 spacious bedrooms with two full bathrooms. This home offers two car garage parking. Located within the top-ranked school , minutes from highway access, shops & cafes, golf clubs, parks, trails, and all amenities. (id:56889)
Sutton Group - Summit Realty Inc.
15 - 8 Strathearn Avenue
Brampton (Steeles Industrial), Ontario
A rare opportunity to acquire an affordable industrial unit located in a high-demand area with M1 zoning, situated within a well-established industrial plaza. The unit features an approved commercial kitchen setup, previously operated as a successful catering business for many years. It includes upgraded electrical and gas connections to accommodate commercial operations. A newly added mezzanine level provides additional space that is not reflected in the stated square footage. (id:56889)
Ipro Realty Ltd.
66 Studebaker Trail
Brampton (Fletcher's Meadow), Ontario
Client Remarks Absolutely stunning... Pride of ownership, Modern 3 bedroom semi-detached with a bright and spacious floor plan. This well-designed layout features engineered hardwood and laminate floors throughout, Large eat-in kitchen with w/o to large size wooden deck, Master features his and her closets with a 4pc ensuite. Fully renovated, new roof in 2025, new stainless-steel appliances. A must -see home. Move in condition. This home shows beautifully & comes loaded with all the extras. Fridge, Stove, Dishwasher, Washer and Dryer. All Elf's and window coverings. Book your appointment today!!! Basement is approximately 8 feet high ceiling and can be finished with separate entrance. The house is close to mount pleasant go station and near by all new developments. (id:56889)
Homelife/miracle Realty Ltd
4064 Teakwood Drive
Mississauga (Creditview), Ontario
Experience the vibrant core of Mississauga! This move-in-ready home offers unbeatable convenience, steps away from major highways, Square One Mall, top restaurants, Erindale GO Station, schools, parks, public transit, and more. Every detail inside has been thoughtfully upgraded - from the plumbing and electrical systems to the spray-foam insulation and sub-flooring - delivering modern comfort and energy efficiency throughout.The foyer and updated bathrooms showcase elegant Quartzite flooring, while the contemporary kitchen stands out with premium appliances, custom soft-close cabinetry, pot lighting, and a welcoming breakfast bar. The main level includes a versatile extra room that can serve perfectly as an office or bedroom. Upstairs, you'll find three spacious bedrooms and beautifully remodeled bathrooms featuring rainfall and waterfall-style showers. Sleek vinyl flooring flows across the home, complemented by USB-C outlets and dimmable pot lights for a refined touch.The finished basement, complete with a rough-in for a kitchen, offers excellent potential for future use. All above-grade windows have been replaced and are covered by a lifetime warranty, ensuring peace of mind for years to come. New upgraded electrical panel 200 amp. Garage equipped with a sub-panel. Prime opportunity for both homeownership and investment! (id:56889)
Century 21 Leading Edge Realty Inc.
84 Sutherland Avenue
Brampton (Madoc), Ontario
Location! Location! Location! Beautiful 4 Bedroom detached home in a highly desirable neighborhood. Features a modern kitchen, open concept layout, finished basement with separate entrance and a fully fenced yard. Conveniently located close to schools, parks, shopping and all major amenities. New roof, above ground pool and new Quartz kitchen countertops. (id:56889)
RE/MAX Realty Services Inc.
2111 - 23 Lorraine Drive
Toronto (Willowdale West), Ontario
Partially Furnished Gorgeous 2 Bdrm Unit W/2 Full Baths With Stunning South West View. Bright, Clean And Spacious. Open Concept Thru-Out, Wood Floor. Steps To Ttc, Subway, Shops, Restaurants And More. 2 Parking Spots! (Tandem Parking - #42 And 44 At P2) . Amenities Include Swimming Pool, Hot Tub, Fitness Centre, Sauna, Party Room, Billiard Table, 24Hr Security, Large Lobby With Two Separate Sitting Rooms. (id:56889)
Aimhome Realty Inc.
1011 - 150 Main Street E
Hamilton (Central), Ontario
Fantastic opportunity to live in this modern style condo with high-end finishes offering 9 ft ceilings ,granite counter tops , Convenient location in the middle of the Hamilton University ,McMaster and Mohawk College . Ensuite Laundry, Virtual concierge, 24 hr surveillance, 3rd floor communal rooftop terrace, gym , pool ,party room and many more amenities. (id:56889)
RE/MAX Escarpment Realty Inc.
687 Twain Avenue
Mississauga (Meadowvale Village), Ontario
Charming and sun-filled, this beautifully maintained 2+2 bedroom raised bungalow sits proudly on a picturesque premium corner lot in sought-after Meadowvale Village. Surrounded by lush gardens, vibrant perennials, mature landscaping, and inviting outdoor spaces, including a lovely gazebo, this property is truly a gardener's paradise with exceptional curb appeal. Inside, the home offers a warm, welcoming, and bright open-concept living space with tall ceilings, generous windows, hardwood floors, and an updated kitchen. The well-designed main level provides spacious principal rooms, abundant natural light, and direct access lower level to the rare double car garage and extended driveway. The fully finished in-law suite provides outstanding versatility for an extended family, featuring large above-grade windows, a private entrance through the garage, a full kitchen, a comfortable living area, and well-appointed rooms. With its cute, cozy charm, meticulous upkeep, and sunlit interior, this home delivers both comfort and character. The premium corner setting offers exceptional outdoor enjoyment and plenty of room to cultivate your own garden oasis. Located in a family-friendly neighbourhood known for its parks, scenic trails, top-rated schools, and easy access to major highways, transit, and shopping, this is a lovingly cared for home with endless possibilities and a rare opportunity in one of Mississauga's most desirable communities. (id:56889)
Royal LePage Signature Realty
RE/MAX Gold Realty Inc.
3488 Rebecca Street
Oakville (Br Bronte), Ontario
Stunning Turn-key Upgraded Executive Detached family home with the Value Added Feature of a Professionally Finished, Modern Legal Basement Apartment in sought-after Lakeshore Woods Community! Over 3000 Sq Ft Above Grade, 4 Beds, 3.5 Baths, plus 2 Beds, 1 Bath (in Basement Apartment). Main Floor offers Principal Rooms Families are looking for including Separate Office, Open Concept Living / Dining Rooms, Large Eat-In Kitchen with walk-out to Deck plus Family Room with Fireplace and Custom Built-In Cabinetry. On Upper Level, Primary Bed with Double Door, Coffered ceiling, Walk-In Closet and Large Ensuite, 2nd Bed with full Ensuite Bath, plus a full Shared Ensuite between 3rd & 4th Beds. With Quality Updates throughout, this Above Average property checks all the boxes! 9 Foot Flat Ceilings (Main Fl), Pot lights, Integrated Sound System, Hardwood flooring, upgraded Light Fixtures, Built In Cabinetry in Laundry Room and brand new Paint in today's modern light neutrals. Double Garage with inside entry to Laundry / Mud Room. Furnace & AC, 2023. 200 Amp Service, 60 Amp Elec Vehicle Charger. The Legal Basement Apartment with Exterior Separate Entrance adds both Increased Value and Opportunity (Multi-Gen Families, or Rent out / Income Suite) - flooded with Natural Light, the modern finishings, 2 Beds, 1 Bath, open concept Kitchen / Living Rm & En-Suite Laundry - with Approved Permits. Basement Recreation Room / Gym off the Main House, separate from the Basement Apartment. Convenience of only walking distance to shopping, groceries, pharmacy, fitness and more-close to QEW, GO, top-rated schools, parks and extensive trails - this Above Average property offers Turn-Key living, and Investment Value in a prime Location! (id:56889)
Royal LePage Realty Plus Oakville
1 Black Ash Trail
Barrie (Ardagh), Ontario
This beautifully updated detached home on a premium corner lot offers a modern interior, functional layout, and a resort-style backyard perfect for everyday living and summer enjoyment. With smooth 9 foot ceilings, modern pot lights, and fresh paint on the main floor, the home feels bright, clean, and modern the moment you step inside. The kind of space that instantly makes you feel "I'm home". The private backyard features a saltwater in-ground pool, landscaped gardens, and multiple areas to relax or entertain. Set in a family-friendly neighbourhood close to excellent schools, parks, and amenities, this property blends comfort, style, and convenience. Inside, the open-concept main floor includes a spacious living and dining area that flows into the upgraded modern kitchen. The inviting family room features a gas fireplace and large windows that fill the home with natural light. Upstairs, the primary suite includes a custom walk-in closet with built-in organizers and a 4 piece ensuite with a relaxing soaker tub. Two additional bedrooms and another full bathroom complete the second floor. The finished basement adds valuable living space, offering a large recreation room, an additional area suitable for a queen-size bed, a stylish 3 piece bathroom, and a built-in bar with wine fridge perfect for hosting or unwinding. Additional features include: saltwater pool system, high ceiling double garage with mezzanine storage, two heavy-duty tire racks, 240V EV charging line, automatic garage door opener, under-sink water purification system, central vacuum, newer hot water tank (rental). A move-in ready home with modern upgrades, a welcoming feel, and an exceptional backyard in a great family neighbourhood. Roof: 2018 Furnace: 2021 AC: 2004 Main floor smooth ceiling: 2025 Kitchen cabinets reno: 2017 Kitchen countertop/sink/backsplash: 2024 Main floor Vinyl 2017 Basement 2017 California shutters 2017 Pool liner 2017 Pool heater 2017 Pool pump 2019 Backyard interlock 2018 (id:56889)
RE/MAX Crosstown Realty Inc.
33 Earnshaw Drive
Markham (Victoria Square), Ontario
One of a kind Luxury Residence Located In The Prestigious Victoria Square Community, Offering Over 5,000 SqFt. Of Finished Functional Living Space. This Builder's Model Home, Lovingly Maintained By The Original Owner, Features Numerous Upgrades Including A Whole House Water Filter And Drinkable Water System, Built-In Sound System, Smart Thermostat, Security Alarm System, EV Charger, And Professional Interlocking In Both The Front And Backyard. The Main Floor Boasts Hardwood Flooring, Pot Lights, And A 9 Ft Ceiling, Creating A Bright And Sophisticated Atmosphere. A Stunning Cathedral-Ceiling Dining Room Provides A Grand Setting For Entertaining. The Gourmet Open-Concept Kitchen Showcases Custom Cabinetry, Built-In Appliances, A Large Centre Island With Granite Countertop, And A Spacious Breakfast Area With A Walk-Out To The Rear Deck, Offering Seamless Indoor-Outdoor Living. The Second Floor Features Four Generously Sized Bedrooms And Three Full Bathrooms, Providing Comfort, Functionality, And Flexibility For Family Needs. The Primary Suite Offers A Spacious Layout With Large Windows And A Luxurious Ensuite Bath, Creating A Peaceful Retreat. The Fully Finished Basement Adds Exceptional Value, Designed For Multi-Generational Living With A Large Recreation Room, Modern Kitchen With Eat-In Area, Wet Bar, Gym Area, Library, Sitting Area, And A 3-Piece Bathroom. Perfect For Extended Family, Guests, Or Personalized Use. Ideally Situated In A Highly Sought-After Neighborhood, This Home Is Steps Away From Top-Ranking Schools Including Sir Wilfrid Laurier PS, Pierre Elliott Trudeau HS (FI), And Richmond Green HS. Enjoy Close Proximity To Parks, Community Centre, Costco, Home Depot, Supermarkets, And Major Shopping. Convenient Access To Highway 404 And GO Transit Makes Commuting Easy And Efficient. A Rare Offering That Combines Luxury, Space, And Prime Location-This Home Delivers Exceptional Quality And A Truly Elevated Living Experience. (id:56889)
Smart Sold Realty
RE/MAX Excel Realty Ltd.
34 Millman Lane
Richmond Hill, Ontario
Welcome To This beautiful 4 Bedrooms & 4 Bathrooms Townhouse in Newly Built Ivylea Community located at Leslie St & 19th Ave, Double Garage ,10 ft Ceiling on Main & 9 ft On Upper , Brand New Finished basemnent with ground floor bedroom and washroom (seperate entrance from the garage ) offering EXCELLENT RENTAL INCOME potential or a comfortable space for extended family use ( with extra kitchen and laundry Set-up ) ,Spacious and Functional Layout, Featuring A Modern Kitchen With A Large Island, Upgrade Modern Hardwood Flooring, Two large balconies,Minutes To Highway 404, Richmond Green SS, Go Station Public Transit, Costco, Plaza, restaurants, Home Depot,Parks, and More! (id:56889)
Hc Realty Group Inc.
1508 - 25 Richmond Street E
Toronto (Church-Yonge Corridor), Ontario
4-Year Newer "Yonge + Rich" Condo By Great GulfVideo@MLS South Exposure152 Sqft Oversized Balcony + Many Upgradesdesigner Modern Gourmet Kitchen With S/S Appliances & Caesarstone Counter-Tops/Back-Splashhi-Tech Fob For Suite/Elevator/Lobby Entrysteps To Subway, Path, Eaton Centre, Uoft, Financial + Entertainment District<>Hydro paid by Tenant (id:56889)
Aimhome Realty Inc.
241 John Street
Orillia, Ontario
Cozy 2 Bedroom + 1 Washroom home. Huge backyard, quiet neighbourhood, Minutes Away From The Port Of Orillia, hospital, schools, and more. (id:56889)
Ipro Realty Ltd.
5 Heather Fullerton Road
Georgina (Sutton & Jackson's Point), Ontario
This Beautiful Brand New hHome features 4 bedrooms, 2.5 bathrooms, 1-car garage, and soaring 9 ft ceilings on the main floor (8 ft on the second floor). Located near Lake Simcoe and surrounded by provincial parks and conservation areas, this home is perfect for those seeking a peaceful lifestyle close to nature. With easy access to highway 404 & Highway 48 leading to the GTA and proximity to restaurants, schools, and public transit, it offers the ideal balance of tranquility and convenience. Don't miss this incredible opportunity to own a stunning home in a desirable location! (id:56889)
Real City Realty Inc.
4302 - 5 Buttermill Avenue
Vaughan (Vaughan Corporate Centre), Ontario
Transit City 2! Spacious 3-bedroom, 2-bath condo (950 sq ft + balcony) with parking & locker in the heart of VMC! Steps to subway, YMCA, shops, restaurants & entertainment. Open-concept layout with modern finishes, floor-to-ceiling windows & premium amenities. Minutes to Vaughan Mills & Highway 400/407. (id:56889)
RE/MAX Excel Realty Ltd.
308 Foliage Private
Ottawa, Ontario
GREAT OPPORTUNITY FOR FIRST-TIME BUYERS & INVESTORS! Beautiful 2 bedroom, 2 bathroom Executive Townhome with ground-level office in the sought-after Qualicum neighbourhood. Prime location just minutes from Queensway Carleton Hospital, Bayshore Shopping Centre, DNDHeadquarters, and easy access to Hwy 416/417. This modern home features over $30,000 in builder upgrades including hardwood flooring, ceramic tile, a hardwood staircase with wrought iron railings, and a stylish kitchen with quartz countertops and stainless steel appliances. Floor-to-ceiling windows throughout provide abundant natural light, and the sleek grey-toned finishes create a fresh, contemporary look. POTL feeincludes snow removal, garbage collection, insurance, and management. A perfect place to start homeownership or invest with confidence----book your showing today! (id:56889)
Homelife Landmark Realty Inc.
145 Tulloch Drive
Ajax (South East), Ontario
Wow 4 Bedroom. Recently Renovated Upstairs Unit Features 4 Bdrms, Bright Bay Window In Family/Dining Rm, Laminate Flooring, 4 Piece Bath, & Family Size Eat In Kitchen. Updated Kitchen W/Modern Backsplash. Close To Schools, Parks, Public Transit, Waterfront, And Hwy 401. Huge Parking Space . (id:56889)
Homelife Landmark Realty Inc.
21 Stanley Road
Kawartha Lakes (Carden), Ontario
Top 5 Reasons You Will Love This Home: 1) Discover the ultimate peaceful lakeside living at this enchanting four-season retreat, perfectly perched on an elevated point along 130' of pristine natural shoreline where you can take in breathtaking, panoramic views of the Trent Severn Waterway from the expansive interlock patio, a tranquil setting ideal for relaxing mornings, sunset dinners, or entertaining under the stars, alongside seamless boat access to Lake Simcoe and beyond 2) Cozy and inviting home presenting a main living room opening directly onto a private deck, offering additional sweeping water views and an effortless indoor-outdoor flow, whether you're sipping coffee at sunrise or hosting guests, every moment is framed by natures beauty 3) Boating enthusiasts will appreciate the dry boathouse, conveniently located beside a 20' dock, perfect for year-round storage of your boat and water toys, keeping them protected and ready for your next adventure 4) For hosting family and friends, a charming additional bunkie with its own shower provides a flexible, private space, ideal for guests, kids, or even a home office 5) All of this is nestled on over half an acre of lush, mature trees, offering serenity, shade, and exceptional privacy, whether you're ready to enjoy the property as-is or dreaming of expanding and creating your dream lakefront estate. 444 above above grade sq.ft. (id:56889)
Faris Team Real Estate
278 Green Lane
Markham (Thornlea), Ontario
Welcome to this beautifully appointed 4-bedroom home, ideally located directly across from a scenic park the perfect setting for family living and outdoor enjoyment. With approximately 3,324 sq. ft. Above Grade (5120 Sq ft of living area including the unfinished basement) this residence offers a rare blend of comfort, versatility, and convenience.The main floor features a generous family room, ideal for relaxing or entertaining, as well as a separate den that can easily serve as a fifth bedroom or private home office. A convenient 3-piece washroom on the main level adds flexibility for guests or multi-generational living. At the heart of the home is a spacious eat-in kitchen with a center island, perfect for casual dining, meal prep, and gathering with family and friends. Upstairs, retreat to the expansive primary bedroom featuring a luxurious 6-piece ensuite with a Jacuzzi tub, separate shower, double sinks, and a skylight that fills the space with natural light your own private spa oasis. With four generously sized bedrooms, a thoughtful layout, and a prime location across from a park, this home is the perfect blend of functionality and comfort for modern family living. ** Some photos are Virtually Staged ** OPEN HOUSE SATURDAY 2-4 P.M.** (id:56889)
Paul Zammit Real Estate Ltd.
Upperside Real Estate Limited
191 Diana Drive
Orillia, Ontario
This well-maintained 3-bedroom townhouse offers a functional open-concept layout in a highly sought-after Orillia location. Has 3 Spacious Bedrooms & 2 washrooms.. The primary bedroom includes a walkthrough closet with direct access to a semi-ensuite 4-piece bathroom, complemented by two additional generously sized bedrooms. Upgraded finishes include oak stairs with oak pickets, a convenient main floor laundry room. Additional highlights include a single-car garage with direct access to the backyard, a fully fenced yard with no houses behind, and an unfinished basement ready for your personal touch. Huge Backyard & 3 Car Parking's are just a Bonus. Situated in the heart of Westridge, this home is within walking distance to Lakehead University, Costco, and Rotary Place, and only minutes to Georgian College, Walmart, and Downtown Orillia. A great opportunity families seeking comfort and convenience in a prime location. (id:56889)
Intercity Realty Inc.
70 Granger Avenue
Toronto (Kennedy Park), Ontario
Welcome To Luxury Living In The Heart Of East Toronto! This Beautiful Custom-Built Home Offers 4+2 Bedrooms, 5 Bathrooms, And An Exceptionally Rare Layout With Separate Family, Dining, And Living Rooms Across Two Main Levels - Truly An Architectural Gem. Crafted With High-End Finishes Throughout, This Home Features A Luxury Chef's Kitchen With Built-In Cabinetry. Upstairs Find 4 Large Sun-Filled Bedrooms, A Primary With A 4 Pc Ensuite And Walk In Closet, A Special Secondary Bedroom Ensuite Overlooking The Front Of The House, And Two More Wonderfully Sized Rooms, The Basement Features A Separate Entrance With 2 Bedrooms Plus A Den And Rough In For A Kitchen Perfect For An In-Law Suite Or Future Rental Potential. Gorgeously Nestled On A Dead-End Street Just Steps To Scarborough GO Station, Top-Rated Schools (John A. Leslie PS, RH King Academy), Major Amenities, Bluffer's Park, And More. **Your Home Search Ends Here** (id:56889)
Homelife Landmark Realty Inc.
Exp Realty
620 - 35 Parliament Street
Toronto (Waterfront Communities), Ontario
Rarely Offered Corner Suite - The Largest 3 Bedroom + Study Floorplan in the Building!Experience luxury living in this brand new, never-lived-in 3 Bedroom + Study Den residence at The Goode, located in the heart of Toronto's iconic Distillery District. This expansive 1,066 sq ft corner unit features two private balconies, floor-to-ceiling windows, and beautiful clear city views with exceptional natural sunlight throughout the day.Offering one of the best and most functional layouts in the tower, this suite includes a spacious open-concept living/dining area, three full bedrooms with great separation and privacy, a versatile study den, and spa-like bathrooms with premium finishes. Modern kitchen cabinetry, sleek appliances, and elevated design details complete this one-of-a-kind home. Premium EV parking spot included.Residents enjoy access to top-tier building amenities, including a state-of-the-art fitness centre, luxurious party/entertainment room, co-working spaces, 24/7 concierge, outdoor terraces, and more.Located in the vibrant Distillery District, you are steps to boutique shops, award-winning restaurants, art galleries, theatres, and year-round cultural festivals. Enjoy proximity to St. Lawrence Market, Corktown, waterfront trails, and some of Toronto's most desirable neighbourhood conveniences. With TTC streetcar service at your doorstep, easy access to Union Station, the DVP, Gardiner Expressway, and the upcoming Ontario Line, this location offers unmatched connectivity for commuters and travellers.A rare opportunity to own a spacious luxury corner suite in one of Toronto's most historic and sought-after communities - perfect for families, professionals, and end users seeking space, style, and uncompromised urban living. (id:56889)
Right At Home Realty
Upper - 16 Eastbourne Avenue
Hamilton (St. Clair), Ontario
- 2 Bedrooms, 1 bathroom, upper floor unit in a Victorian style duplex, in St. Claire neighborhood - Central Hamilton.- Attic space that can be used as a 3rd bedroom / guest room / home office / living room etc.- Lots of windows & natural light- Large private Deck- In suite Private laundry- 1 parking spot on a shared driveway- Separate private entrance- Close to bus stop and all amenities- Only serious, mature, responsible, clean and non-smoking tenants.- Rent plus utilities (50% Gas and water). Hydro separately metered.- First and Last month certified draft and post dated cheques preferred.- Minimum 1 year Lease.- Requirements: Rental Application, Photo ID, Income/employment proof, Credit report & Tenant Insurance. *For Additional Property Details Click The Brochure Icon Below* (id:56889)
Ici Source Real Asset Services Inc.
12084 Hurontario Street
Brampton (Snelgrove), Ontario
Spacious four-bedroom, two full-bath bungalow located in the heart of Brampton on a rare half-acre lot. This beautiful home offers exceptional outdoor living space and a peaceful setting, while providing quick and easy access to Highway 410 and nearby city amenities. Ideal for families seeking comfort, convenience, and privacy in a desirable neighborhood. Don't miss this exceptional leasing opportunity. Property Located in almost half acre land, quick access to hwy 410. (id:56889)
Royal Star Realty Inc.
Bsmt - 5930 Bassinger Place
Mississauga (Churchill Meadows), Ontario
Legal Basement apartment, 2 bedrooms , in the heart of Churchill Meadows! A parking for 1vehicles. Situated in a prime location, this home is surrounded by excellent schools, beautiful parks, and major shopping malls, ridgeway plaza with effortless access to highways 401 and403as well as public transit. Tenant to provide employment letter, tenant liability insurance, rental app, proof of income,1st & last month deposit. (id:56889)
Sotheby's International Realty Canada
2845 Whites Road
Pickering, Ontario
Brand new, Luxury, townhouse, with 3 Bedrooms and 2.5 Bathroom, with 3 car parking, the entire house is for lease in Pickering, Whites road. Hardwood floor entire house; Kitchen with walk-out Terrace for BBQ; Master bedroom includes ensuite bathroom and closet; One more full bathroom for other bedrooms on the second floor. The 2nd bedroom features a walk-out entrance to the balcony, allowing you to feel the fresh air. Large Windows that fill the home with natural light. Modern kitchen with brand new stainless steel appliances. Close to schools and shopping center, golf course, Seaton walking Trail, and community center; minutes to Hwy 7 and 407, Pickering Town Centre & GO Station. (id:56889)
Homelife/future Realty Inc.
1511 - 9085 Jane Street
Vaughan (Concord), Ontario
Stunning 1 Bedroom 1 Bathroom, modern open concept unit offers both convenience and comfort. This unit boasts a range of features that makes for easy modern urban living. The gorgeous kitchen is a culinary enthusiast's dream with quartz countertops, beautiful appliances and an extended island larger than most similar units in the building. The spacious bathroom was also made larger, complete with a walk-in shower that feels like a retreat and sleek premium fixtures. The primary bedroom has a large window allowing plenty of natural light and ample closet space as the owner was able to have it made larger. Relax with a coffee or a glass of wine on your balcony. Near a plethora of restaurants, shops, entertainment options and Vaughan Mills Mall, you're not lacking anything. Hwy 400 & subway station close by making your commute a breeze. Seconds to all major amenities including Canada's Wonderland! Includes 2 parking spots. (id:56889)
RE/MAX Noblecorp Real Estate
410b - 3660 Hurontario Street
Mississauga (City Centre), Ontario
A single office space in a well-maintained, professionally owned, and managed 10-storey office building situated in the vibrant Mississauga City Centre area. The location offers convenient access to Square One Shopping Centre as well as Highways 403 and QEW. Proximity to the city center offers a considerable SEO advantage when users search for "x in Mississauga" on Google. Additionally, both underground and street-level parking options are available for your convenience.Extras:Bell Gigabit Fibe Internet Available for Only $25/Month **EXTRAS** Bell Gigabit Fibe Internet Available for Only $25/Month (id:56889)
Advisors Realty
244 Brisdale Drive
Brampton (Fletcher's Meadow), Ontario
Absolutely Stunning !! Detached 4+2 Bedrooms 4 Washrooms . Finished Basement with Separate Entrance thru Garage. Separate Living, Family & Dining Room, Hardwood Floors On Main & All Rooms## Crown Molding## Coffered Ceiling in Family Room & Living Room . Quartz Counters, Upgraded Washrooms, Interlocked Stone in Backyard . Primary Bedroom with 5Pc Ensuite ### Bonus Extra family Room on 2nd Floor## Very Spacious other Bedrooms . Located Close To Mount Pleasant Go Station, Cassie Campbell Rec, Elementary/Middle/High School All Within 5 Min. (id:56889)
RE/MAX Realty Services Inc.
903 - 5858 Yonge Street
Toronto (Newtonbrook West), Ontario
Brand-new unit of featuring 9' smooth ceilings and an underground parking space. Great Layout, Floor-to-ceiling windows fill the home with abundant sunlight. Both bedrooms have Large Windows. Large Balcony, Amazing Green View. Just minutes to Yonge & Finch Subway Station, providing seamless access to TTC, Highway 401,shops, and a wide variety of restaurants. The modern kitchen comes with stainless steel appliances. Enjoy 24/7 concierge and security for a safe and comfortable living experience.Building amenities have party room, Pool, Media Room, Gym room, outdoor pool, movie theater, party rooms, rooftop lounge with BBQ areas, yoga studio, sauna, pet spa, gaming lounge, guest suites, and Wi-Fi lounge and a new green park facing the street. It Also Located just 5 minutes from Finch Station Transit Hub, GO Transit, YRT and Viva bus routes With an impressive Transit Score of 92/100. Don't miss it! (id:56889)
Hc Realty Group Inc.
Main - 107 Seminole Avenue
Toronto (Bendale), Ontario
Location!! Location!! A Great location In High Demand Area, Fully Renovated Very Large 3 Bedroom House For Rent With The Open Concept Living & Dining With 3 Larger Bedrooms And Modern Kitchen with 1 Full Washrooms And Laundry With 4 Car Parking & 65% Utilities. 24Hrs 3 Routes TTC Buses (Lawrence Ave & Mc Cowan Rd & Eglinton Ave) Steps To Schools Walk to Scarborough General Hospital, Plazas, NEW SUBWAY, Parks Minutes To HWY 401, Hwy 404 & Hwy 407. Just Minutes To Kennedy Subway, Go Station, Minutes To STC, Centennial College, Lambton College, Oxford College, Seneca College, Library, Schools, and Much More.. This is Main Floor Only. Students Are Preferred. (id:56889)
Homelife/future Realty Inc.
209 - 1670 Victoria Park Avenue
Toronto (Victoria Village), Ontario
WELCOME HOME! BRAND NEW NEVER LIVED IN! A modern community in the popular Victoria Village neighborhood and conveniently located on Victoria Park Ave & Eglinton Ave. 2 Beds plus 1 large den and 2 Full Baths. Approx 1000 sqft of Living Space. Brand New Modern stylish. Enjoy living close to the area's best amenities and public transit options, just a 10-minute walk to the future Eglinton Crosstown LRT. Enjoy comfortable living, with features that include up to 9ft ceilings, and a spacious master with a walk-in closet, a 4-piece ensuite, and a private balcony. The main floor boasts a contemporary kitchen with stone countertops, Whirlpool stainless steel appliances, and a modern full bath. Move into this central spot and get ready to hang out with friends, in your brand-new townhome! 1 parking and 1 locker included. (id:56889)
RE/MAX Imperial Realty Inc.
2 - 362 Grey Street
Brantford, Ontario
Available for lease at 362 Grey Street, Brantford: a well-kept 2-bedroom, 1-bathroom unit in a multi-residential building, conveniently located close to schools and essential amenities. Required: Rental application, full credit report, employment letter, and recent pay stubs. First and last month's rent. Key Deposit (id:56889)
Elixir Real Estate Inc.
1 - 5900 Main Street
Niagara Falls (Dorchester), Ontario
Fully Furnished 2 Bed Apartment in Niagara Falls, Discover comfort and convenience in this bright Newly Renovated 2-bedroom apartment located in a secure, well-maintained building in Niagara Falls. Perfectly positioned close to shopping, restaurants, transit, and just minutes to the Falls, casinos, parks, and scenic walking trails, this location offers an unbeatable blend of city living and natural beauty. 2 spacious Bedrooms with 1 bath, Fully Furnished unit with Laundry, water and internet is included in rent (id:56889)
RE/MAX Real Estate Centre Inc.
5047 Lakeshore Road
Burlington (Appleby), Ontario
Situated Along Burlingtons Prestigious Lakeshore Waterfront Community, 5047 Lakeshore Road Offers An Exceptional Blend Of Elegance, Comfort & Family-Friendly Living. This Beautifully Appointed 2-Storey Residence Spans Approx 6,667 Sqft. Of Total Living Space On A Spectacular Lot Widening To 172.75ft & 105ft Deep, Featuring 4+1 Bedrooms, 5 Baths, Elevator Access To All Levels & A Heated 5-Car Garage(3+2) With Lifts; 3 Car Garage Is Attached And 2 Car Garage Is Detached. Just Steps From Lake Ontario, The Property Enjoys A Prime Location Near Scenic Trails, Vibrant Parks & Top-Rated Schools. A Grand Double-Door Entry Leads Into A Sun-Filled Foyer With Soaring 2-Storey Ceilings, Hardwood Floors & Refined Finishes. The Great Room Is Anchored By An Open-Flame Gas Fireplace Framed With A Full-Height Custom Stone Surround, While The Formal Dining Room Impresses With Beamed Ceilings And Floor-To-Ceiling Windows. At The Heart Of The Home, The Chefs Kitchen Features Quartz Countertops, Custom Cabinetry, Premium Wolf And Viking Appliances, And A Generous Island With Barstool Seating. The Breakfast Area, Framed By Expansive Windows, Opens To The Backyard Oasis & Flows Seamlessly Into The Family Room With Its Marble Fireplace Surround & 2-Storey Ceilings. The Main-Level Primary Suite Offers A Private Retreat With French Door Walkouts To A Covered Patio, A Custom Walk-In Closet & A Spa-Inspired 5-Piece Ensuite With Steam Shower & Deep Soaker Tub. Upstairs, Three Bedrooms Each Enjoy Ensuite Access, Alongside A Sophisticated Library. The Fully Finished Lower Level Is An Entertainers Haven, Complete With A Wet Bar, Home Theatre, Rec Room & A Guest Suite/Gym. Outdoors, The Backyard Is A Private Paradise Featuring A Saltwater Pool, Hot Tub, Outdoor Kitchen With Pizza Oven, Patios With Heaters And Fireplaces, Lush Landscaping With Mature Trees & In-Ground Exterior Irrigation System. This Home Delivers An Unmatched Lifestyle In One Of Burlingtons Most Coveted Waterfront Neighbourhoods. (id:56889)
RE/MAX Realty Enterprises Inc.
RE/MAX Aboutowne Realty Corp.
3 Chester Avenue
Toronto (Playter Estates-Danforth), Ontario
Prime high foot traffic, freestanding retail unit offered for lease for the first time in almost three decades! Just off of the Danforth, directly adjacent to Chester TTC station and Green P Parking Lot. Ideal for dental, medical, physio, chiro, professional offices, or as current hair salon use since plumbing is already in place. On the sunny East side of the street with constant pedestrian traffic to & from the TTC station. (id:56889)
Century 21 Regal Realty Inc.
23 - 24 Craddock Boulevard
Haldimand, Ontario
Envision small town Ontario living in lavish luxury - look no further than this gorgeous 2022 custom built bungalow situated at end of private court surrounded by similar maintained properties in Jarvis - Canada's officially recognized "Friendliest Town" located btw Hagersville, Port Dover/Lake Erie, Simcoe & Waterford - 45/50 min commute to Hamilton, Brantford & 403. Positioned handsomely on 0.18 ac pie-shaped lot introducing 1623sf of flawless main level living space plus 190sf professionally designed sunroom, 1623sf basement & 405sf 2-car garage. Oversized paved driveway leads to inviting covered verandah where front door enters to grand 10ft high foyer offering walk-in coat closet - continues past 4pc main bath flanked by 2 spacious bedrooms - on to stunning, open concept Great room showcasing 10ft coiffured beamed ceilings, n/g fireplace set in stone hearth & shiplap accent walls - segues to Chef's "Dream" kitchen sporting chic in-vogue white cabinetry, designer island, quartz countertops, tile back-splash & convenient side laundry room housing walk-in pantry & direct garage access. Adjacent dinette enjoys patio door walk-out to gorgeous sunroom incs wall to wall windows with access to 100sf covered outdoor entertainment porch. Beautiful north wing primary bedroom boasts beautiful 3pc en-suite & walk-in closet completing main floor plan. Stylish matte finished engineered hardwood flooring, 9ft ceilings, custom milled trim/baseboards & LED lighting compliment neutral décor with sophisticated flair. Spacious, unblemished lower level provides the ideal blank canvas to create your personally designed floor plan & finishes. Notable extras - motorized hi-end blinds, outdoor irrigation system, quality appliances, n/g furnace, A/C, HRV air exchange & landscaping. Reasonable $280 p/month road maintenance fee incs street lights, water/sewer charges & lawn cutting - snow clearing is Owner's responsibility. Lock Box for viewing ease. "Perfection Personified" ** This is a linked property.** (id:56889)
RE/MAX Escarpment Realty Inc.
34 Rotherham Avenue
Toronto (Keelesdale-Eglinton West), Ontario
Welcome to 34 Rotherham Avenue, a charming Two-bedroom + 2 detached bungalow nestled in the heart of Torontos growing Keelesdale community. Simple & versatile, this home is the perfect blend of comfort, functionality, and the timeless character that the area is known for. The main floor features a sunny south-facing, open concept living & dining area with new floors and expansive picture windows looking out to your front garden & manicured lawn. Enjoy a quick bite at the breakfast bar before work or create a gourmet meal in your well appointed kitchen complete with stainless steel appliance, plenty of countertop preparation space & storage for everything you need! A walkout to the back patio extends your living space outdoors. The 115ft deep lot has ample room for gardening or play space and is perfect for summer bbqs, entertaining friends, or enjoying peaceful evenings under the stars. Escape to the Basement for a rejuvenating Steam Sauna and quiet night watching a movie in front of the Fireplace. Easily convertible into a Private Suite with Separate Entrance, Full Kitchen, 2 Bedrooms, ensuite and a Cozy Fireplace. A great space for guests or family, play time, or Income Potential! A long Gated Driveway & rare Detached Double Garage provide additional Parking and exceptional storage for recreational vehicles and toys or a fantastic location for a Home Gym or Workshop. Families will Love the Location! Steps to Keelesdale Junior Public School, York Recreation Centre for fitness classes, swimming lessons & outdoor green space, Toronto Public Library & York Memorial Collegiate Institute. Quick access to TTC, the Eglinton Crosstown LRT and Stock Yards Village is minutes away for Shopping, Dining and Groceries. With thoughtful updates, versatile living space, and a fantastic community, 34 Rotherham Avenue is a welcoming home perfectly designed for family life and city living! (id:56889)
Forest Hill Real Estate Inc.
82 Harrison Drive
Newmarket (Bristol-London), Ontario
Attention Investors, First Time Buyers Or Downsizers This Home Is For You! Beautifully renovated bungalow in London-Bristol area of Newmarket! Features 3 bedrooms on the main floor and a legal 1-bedroom basement apartment with City permit to add a 2nd bedroom. Open-concept kitchen, separate laundry for each unit, 4-car driveway, and a new Fences and durable backyard deck. Close to Upper Canada Mall, No Frills & Food Basics & Many other stores. Excellent investment with more than $4,000 monthly rental potential! (id:56889)
Century 21 Heritage Group Ltd.
954 Midland Avenue
Toronto (Eglinton East), Ontario
Bright and spacious two-room basement apartments available in a prime Scarborough location at Eglinton Ave East & Midland Ave. Just a 7-minute walk to Kennedy Subway Station with 24/7 TTC service at the doorstep. Located in a quiet, family-friendly neighborhood. Units offer excellent natural light and generous living space. Close to GO Station, shopping, groceries, restaurants, and all essential amenities. Tenant pays utilities. Move-in ready-ideal for students, professionals, or small families. (id:56889)
Homelife 247 Realty
15 Eileen Avenue
Toronto (Rockcliffe-Smythe), Ontario
Stunning Fully Renovated Home. Location In A Family Orientated Area. Walking Distance To Shops & All Amenities. Beautiful Large Backyard For Entertaining. Large Storage Space, Parking For 3 Cars. Newly Renovated Kitchen W/ S/S Appliances & Granite Countertops, 3 Bedrooms With Ample Closet Space, 2 Four-Piece Bathrooms W/ W/O Basement Apt Including Kitchenette In Bsmt. Newer A/C System. Beautiful Well Kept Home (id:56889)
Exp Realty
88 Marina Point Crescent
Hamilton (Winona Park), Ontario
Discover this beautiful 3-bedroom freehold 2-storey townhouse in the highly desirable Fifty Point community of Stoney Creek, just moments from the QEW. Enjoy walking-distance access to the lakefront, scenic trails, and top retailers like Costco, Metro, IKEA, LCBO, and Turtle Jack's.Spacious, welcoming, and perfectly located, this home offers an exceptional blend of comfort, convenience, and modern living-a standout opportunity in one of the area's most sought-after neighbourhoods. (id:56889)
Cloud Realty

