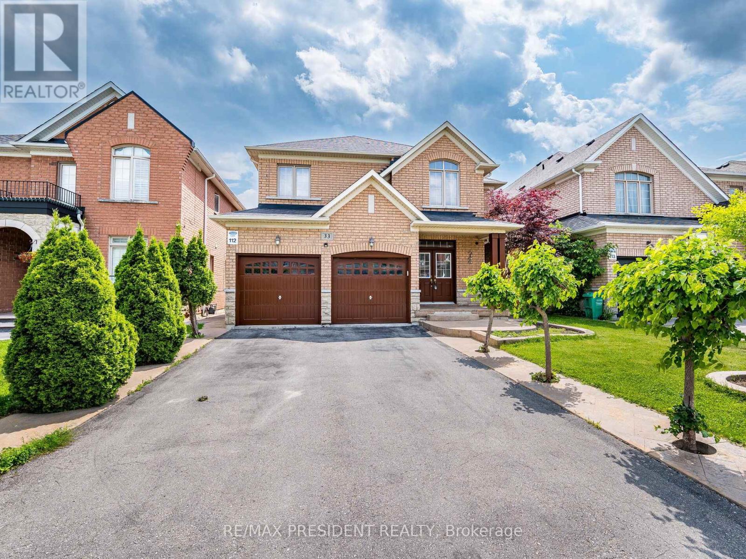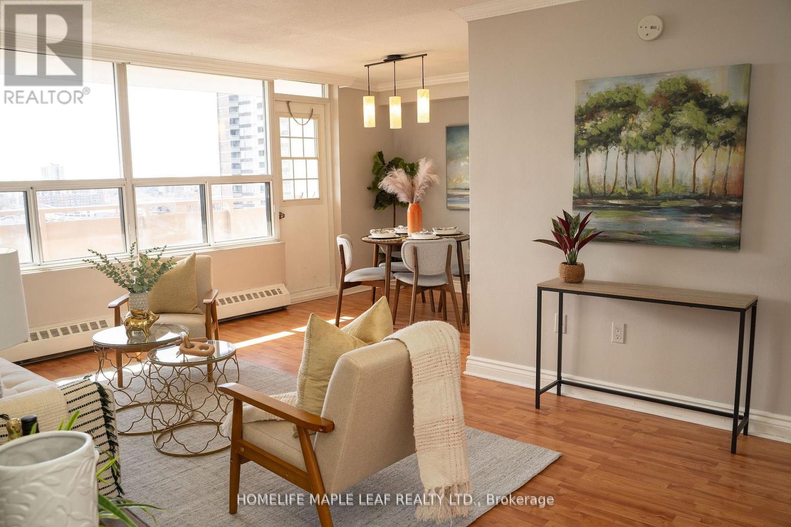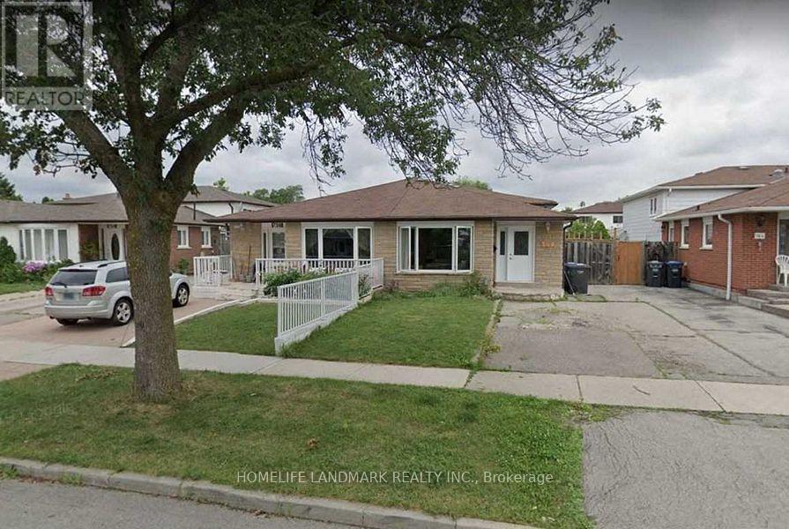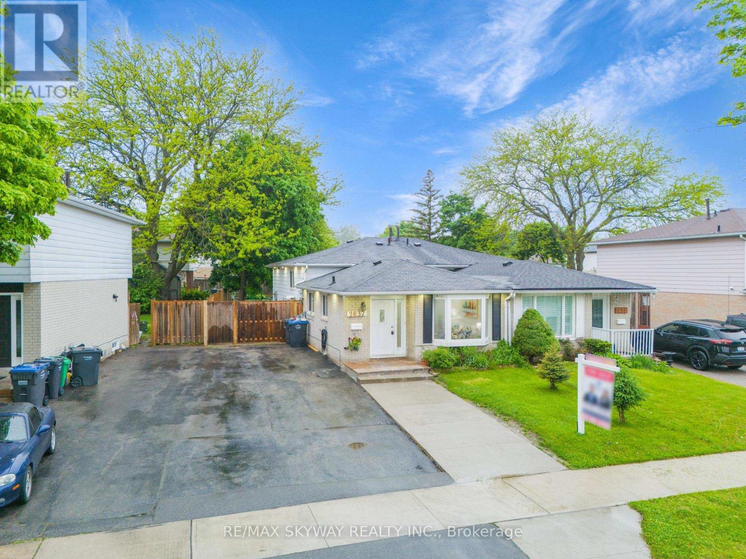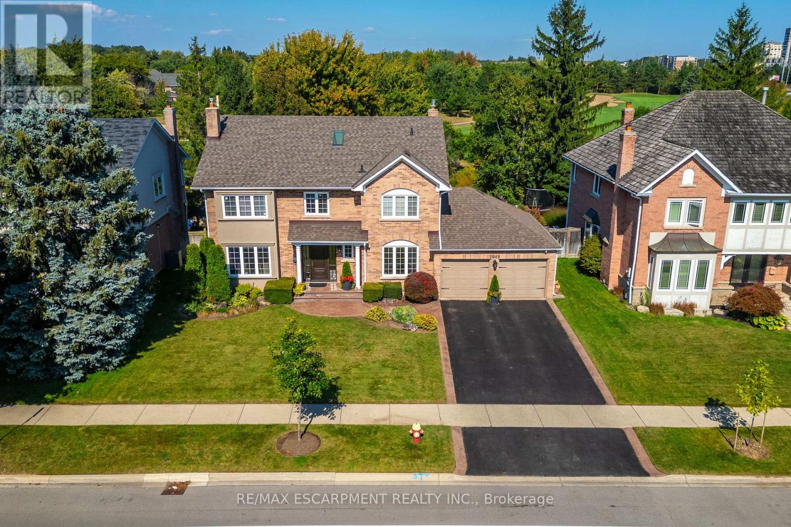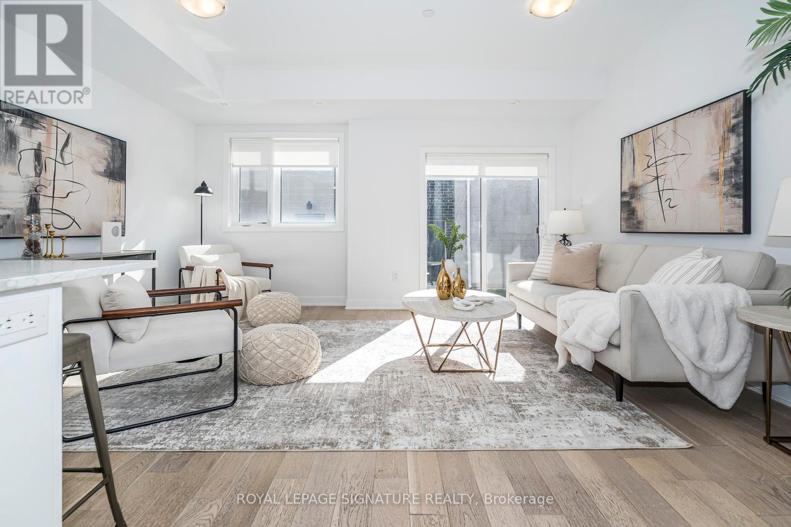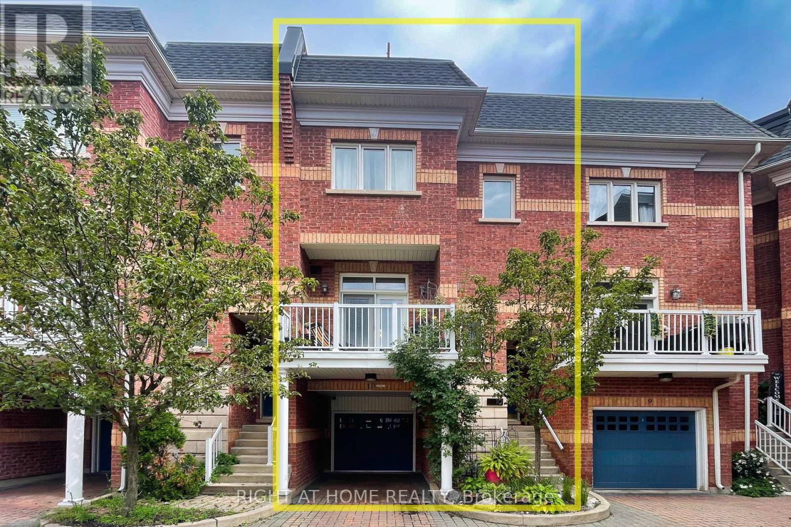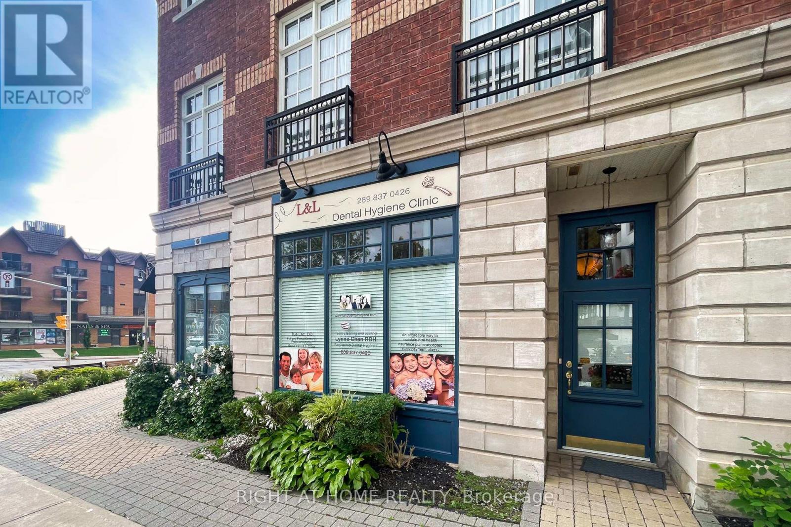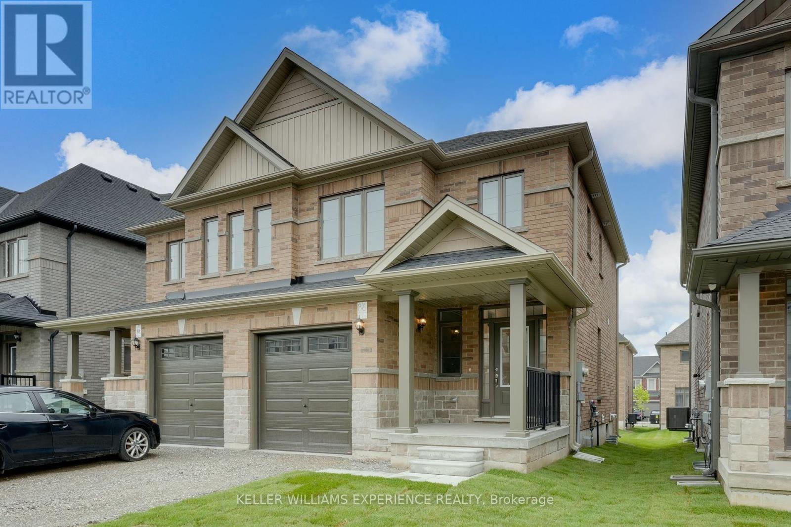33 Belleville Drive
Brampton (Vales Of Castlemore North), Ontario
Excellent Maintained and freshly painted 4 Bedroom Spacious Home With backing on to the ravine. Welcome to the prestigious community of Castlemore Area! Premium Ravine Lot!4+1 bedroom spacious home with breathtaking view of Ravine. A quiet location with separate deck entry, Large foyer, upgraded Hardwood floors, ceramic cabinets on main floor! Huge deck, Kitchen cabinet with Quartz countertop and backsplash. Open concept family room with gas Fireplace. 2nd floor sitting or study area. Could be 5th bedroom! . 4 Cars parking in the driveway .Double Door Entry. Large Foyer (id:56889)
RE/MAX President Realty
908 - 3120 Kirwin Avenue
Mississauga (Cooksville), Ontario
Investors and first time home buyers- why rent when you can own this bright, spacious 3 bedroom corner unit in the heart of Mississauga. Great location close to Square One, schools, and parks. Steps to TTC & GO station, 5 minutes to QEW & Hwy 403- this unit is a commuter's delight! This carpet-free condo offers spacious bedrooms (master with 2 pc ensuite), sunny south exposure & large balcony with clear views. Lots of visitor parking. Hurontario LRT is only 1 block away. Don't miss this rare opportunity to own in the heart of Mississauga. (id:56889)
Homelife Maple Leaf Realty Ltd.
760 Consort Crescent
Mississauga (Erindale), Ontario
3 Bedroom Semi-Detached Home, Situated On A Family Friendly Street In The Highly Sought After Erindale Community. This Home Features Hardwood Flooring Throughout, Newly Upgraded Spacious Kitchen With Ceramic Floor. Finished Basement With Upgraded 3 Pc Bath. Centrally Located, Garden Shed, Mature Fully Fenced Lot. Granite Counters In Kitchen And Washrooms. (id:56889)
Homelife Landmark Realty Inc.
2637 Widemarr Road
Mississauga (Clarkson), Ontario
Welcome to 2637 Widemarr Rd, Mississauga A Beautifully Renovated Bungalow in Sought-After Clarkson! Step into this charming semi-detached bungalow, thoughtfully updated and move-in ready. Nestled in the vibrant and family-friendly community of Clarkson, this home offers the perfect blend of comfort, style, and functionality. The main level features elegant laminate flooring throughout, modern pot lights, and fresh, neutral paint that enhances the natural light pouring in through a large front window. The updated kitchen boasts ample cabinetry and workspace, ideal for everyday living and entertaining. The fully finished basement adds exceptional value with two spacious bedrooms, a modern full washroom, a second kitchen with quartz countertops, and a separate entrance perfect for in-laws, guests, or rental potential. Enjoy the convenience of separate laundry facilities on both upper and lower levels. Step outside to a private backyard complete with a shed, perfect for gardening, play, or relaxing summer evenings. Thoughtful exterior lighting and pot lights enhance both curb appeal and nighttime ambiance lighting extends throughout the home, including the basement and outdoor areas. Prime Location Just minutes from Clarkson GO Station, Clarkson Park, Lacrosse Box, Nine Creeks Trail, Sheridan Park, and Clarkson Community Centre. Easy access to QEW and local amenities including Cineplex Cinemas at Winston Churchill. Don't miss your chance to own this turn-key home in one of Mississauga's most desirable neighborhoods (id:56889)
RE/MAX Skyway Realty Inc.
16786 Mount Wolfe Road
Caledon (Palgrave), Ontario
**PRICED TO SELL QUICKLY!! ** 4 Br. Bungalow With Over 5,500 Sq. Ft of Living Space!!! Fully Loaded House!!! **PRICED TO SELL!!!** Welcome To This Beautiful Private Estate In The Palgrave Community!!! The Property Features A Spacious 3 Car Garage Bungalow!!! Fully Upgraded - Spent Over 250k!!! Sophisticated Country Living! Appx. 1 Acre Lot Backing on to West Facing Fields with Spectacular Sunsets!! Huge Open Concept Living/Dining/Family Rooms!!!New Gourmet Custom Eat-In Kitchen with Large Island, W/O to Deck!! Generously Sized 4 Bedrooms, Main Floor Laundry!!! 2 Fireplaces!! Reverse Osmosis Water Filtration System, Fiber Optics Internet Connection, Marble Flooring in Kitchen & Basement Landing Area, Marble Countertops & Backsplash, Oversized Oven with Range plus Built-in Appliances, Upgraded Windows in Main!!Massive Rec Room with Walkout!! 70' Deck, Gym, Wet Bar, the List Goes On!! Separate Entrance to Basement Makes for an Easy, Bright & Spacious 2BRs Ensuite!! Multi-Family Dwelling!! Separate Entrance and Multiple Walkouts!! Plenty of Parking & Storage!!!Surrounded by Multi-Million Dollar Community and Homes!!! Close to Parks, Trails, Rec/Schools, Shops!!! **EXTRAS** Don't Miss The Opportunity To Make This Stunning Home Yours! Schedule Your Private Showing Today & Experience The Epitome Of Luxury Living!!! (id:56889)
Exp Realty
2049 Country Club Drive
Burlington (Rose), Ontario
Resort Living in the Heart of Millcroft! This former model home by AB Cairns sits on one of the neighbourhoods best lotsbacking onto Millcroft Creek and Pond, with a heated saltwater pool, multilevel deck, and total privacy. Inside, soaring windows enhance the open-concept kitchen and family room with natural light, anchored by a beautiful stone fireplace. The main floor also offers a home office, large formal dining room, garage access through a spacious laundry room. Upstairs, find four oversized bedrooms, including a luxurious primary suite with walk-in closets and a spa-like ensuite. The finished basement is an entertainers dream; wet bar, home theatre, and gym. Updated throughout with premium finishes and major system upgrades. Walk to top-rated schools, shops, and restaurants, plus quick commuter access. (id:56889)
RE/MAX Escarpment Realty Inc.
71 Frederick Tisdale Drive
Toronto (Downsview-Roding-Cfb), Ontario
Stunning 5+1 Bedroom, 6 Bathroom Home with Over 3500 Sqft of Luxury Living! Perfect for working from home or accommodating a large family, this beautifully upgraded home overlooks a scenic park and offers exceptional space and style. With over $100K in upgrades home features include engineered hardwood floors and 9-ft smooth ceilings throughout, an elegant oak staircase with wrought iron pickets, and a spacious living and dining area. The gourmet kitchen boasts quartz countertops, a breakfast bar, and stainless steel appliances. Five generously sized bedrooms, three with private ensuites and private balconies, provide ultimate comfort and privacy. The third-floor master retreat offers a spa-inspired ensuite bath. Additional highlights include ensuite laundry, a detached garage, and a fully finished basement with a family room, an additional bedroom, and a 4-piece bathroom. The home has been freshly painted and professionally cleaned throughout, making it truly move-in ready. Conveniently located just minutes from Highways 401 and 400, Yorkdale Mall, York University, Humber River Hospital, Costco, Homed Depot, Walmart and more. A quick two-minute walk to the TTC bus stop, offering direct routes to Wilson and Downsview subway stations. The GO Train provides a fast commute to Union Station in just 25 minutes. Enjoy daily strolls and year-round events in Downsview Park. (id:56889)
Royal LePage Signature Realty
108 Golden Spring Drive
Brampton (Northwest Brampton), Ontario
Welcome to 108 Golden Springs Dr a beautifully maintained freehold townhouse nestled in one of Bramptons most desirable family-friendly neighborhoods with a finished walkout basement of two bedrooms with separate entrance with backyard. This modern 3-bedroom, 4-bathroom home offers an open-concept layout with abundant natural light, a spacious eat-in kitchen with stainless steel appliances, and a cozy living area perfect for entertaining. Enjoy a large primary bedroom with a walk-in closet and 4-piece ensuite. Open Concept Living/Dining/Kitchen Areas W/ S/S Appliances, Granite Counter Tops, Centre Island W/ Breakfast Bar, Double Kitchen Sinks, Double Door W/O To Porch, 2nd Level Laundry, Oak Staircase, Soaker Tub In Master Ensuite Located just minutes from parks, schools, shopping, transit, and Hwy 410. (id:56889)
Homelife/miracle Realty Ltd
10 - 120 Bronte Road
Oakville (Br Bronte), Ontario
Live/work opportunity in vibrant Bronte Village- live upstairs and work downstairs without ever stepping outside! Just a short stroll to restaurants, shops, marina, waterfront trails, the beach, and Lake Ontario. This beautiful property offers 2,836 sq ft of total finished space. The residential unit features just under 1,700 sq ft with 3 bedrooms, 2.5 baths, 9' ceilings, pot lights, a second-floor balcony, primary ensuite with walk-in closet, and laundry conveniently located on the bedroom level. The commercial space offers over 1,100 sq ft total, with 472 sq ft at street level (with 2-pc bath) and 660 sq ft in the finished lower level (also with a 2-pc bath), plus 11' ceilings and excellent street visibility at the high-traffic corner of Bronte Rd and Lakeshore Rd W. Interior access to the garage and commercial unit enhances flexibility and function. Enjoy the additional 600 sq ft rooftop terrace for relaxing or entertaining while taking in the sunset views. Live and work in one of Oakville's most sought-after communities, generate rental income from one or both units, or operate your business in a prime location. (id:56889)
Right At Home Realty
10 - 120 Bronte Road
Oakville (Br Bronte), Ontario
Live/work opportunity in vibrant Bronte Village- live upstairs and work downstairs without ever stepping outside! Just a short stroll to restaurants, shops, marina, waterfront trails, the beach, and Lake Ontario. This beautiful property offers 2,836 sq ft of total finished space. The commercial space offers over 1,100 sq ft total, with 472 sq ft at street level (with 2-pc bath) and 660 sq ft in the finished lower level (also with a 2-pc bath), plus 11' ceilings and excellent street visibility at the high-traffic corner of Bronte Rd and Lakeshore Rd W. Interior access to the garage and commercial unit enhances flexibility and function. The residential unit features just under 1,700 sq ft with 3 bedrooms, 2.5 baths, 9' ceilings, pot lights, a second-floor balcony, primary ensuite with walk-in closet, and laundry conveniently located on the bedroom level. Enjoy the additional 600 sq ft rooftop terrace for relaxing or entertaining while taking in the sunset views. Live and work in one of Oakville's most sought-after communities, generate rental income from one or both units, or operate your business in a prime location. (id:56889)
Right At Home Realty
56 Meadows Avenue
Tay, Ontario
Top 5 Reasons You Will Love This Home: 1) Just minutes from the shimmering shores of Georgian Bay, this charming home invites you to embrace a lifestyle of weekend escapes or peaceful year-round living, where nature, water, and breathtaking views become part of your everyday routine 2) Placed on a spacious 1.3-acre corner lot, there's no shortage of room to entertain, garden, or simply unwind in your own private outdoor sanctuary 3) The beautifully upgraded kitchen flows seamlessly into an open-concept layout, offering a bright, modern space that's perfect for both quiet mornings and lively gatherings 4) Tucked away in a sought-after executive neighbourhood, this home delivers tranquility without compromise, just minutes to Highway 400 for easy commuting and spontaneous road trips 5) With key updates including a new septic system, a drilled well, and refreshed exterior, you'll move in with confidence knowing the essentials are already in place. 750 above grade sq.ft. Visit our website for more detailed information. (id:56889)
Faris Team Real Estate
Faris Team Real Estate Brokerage
86 Sagewood Avenue
Barrie (Painswick South), Ontario
Move-In Ready New Home! Discover the Lakeshore Model by boutique builder Deer Creek Fine Homes, where quality meets thoughtful design. Premium features include 9' smooth ceilings, engineered hardwood floors, oak staircase railings, tall casement windows with transoms, and California textured ceilings - finishes usually reserved for custom homes. First-time buyers: unlock tens of thousands in savings with potential GST New Home Rebates, First-Time Home Buyer Land Transfer Tax Rebates, and available Simcoe County grants - making ownership more affordable than ever. Set in South Barrie's thriving Copperhill community, enjoy an unbeatable location just minutes to Barrie South GO Station, Highway 400, Lake Simcoe, and major shopping hubs like Park Place. A commuter's dream with Barrie's lakeside charm. Crafted with a brick and stone exterior, high-efficiency mechanicals, upgraded kitchen cabinetry, and a full Tarion Warranty. The open-concept layout offers light-filled living with future potential in the unfinished basement. Paved driveway and fully sodded lot included. Request the video tour and floor plans today. Boutique new construction like this doesn't come along often - make it yours before it's gone! (id:56889)
Keller Williams Experience Realty

