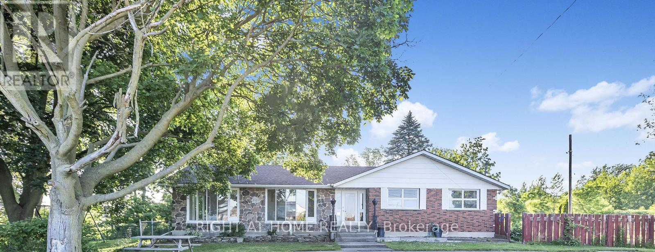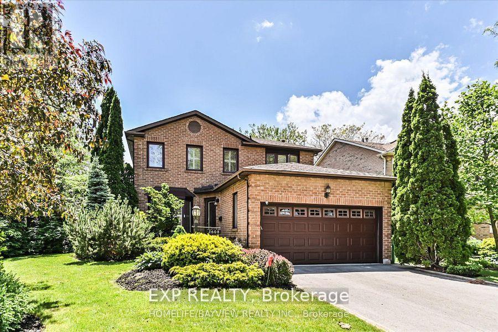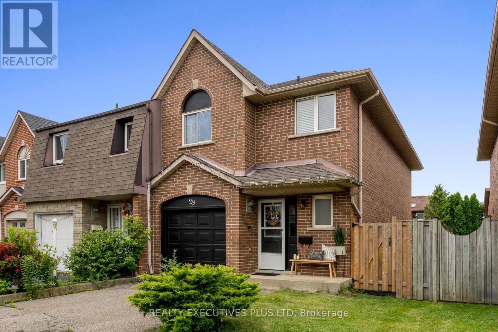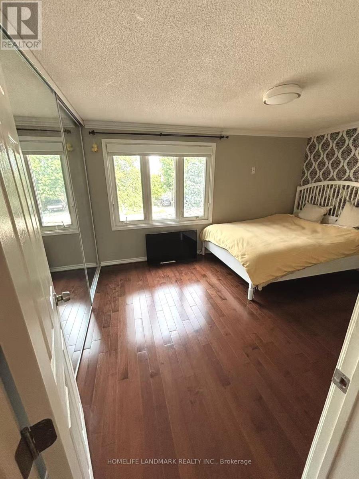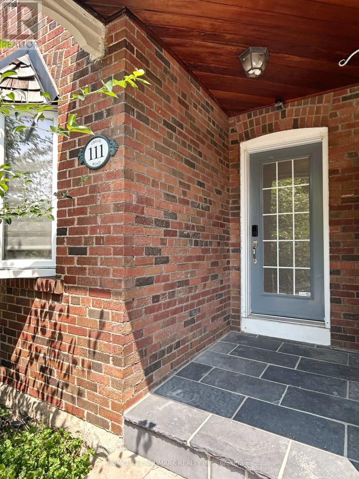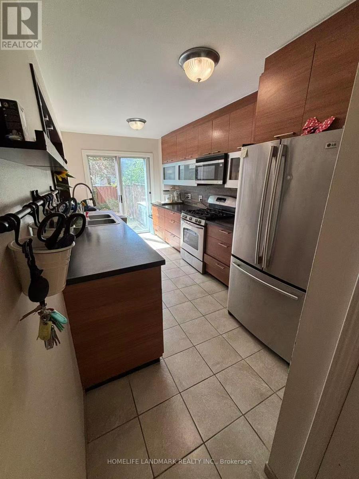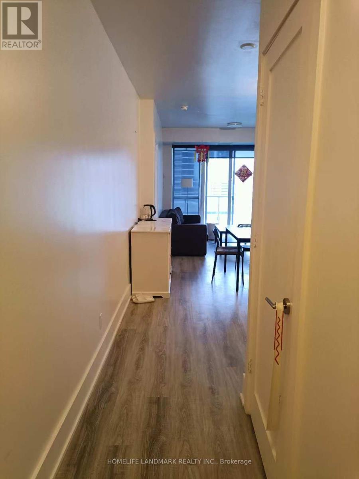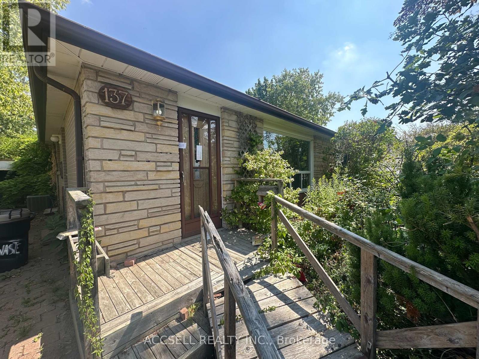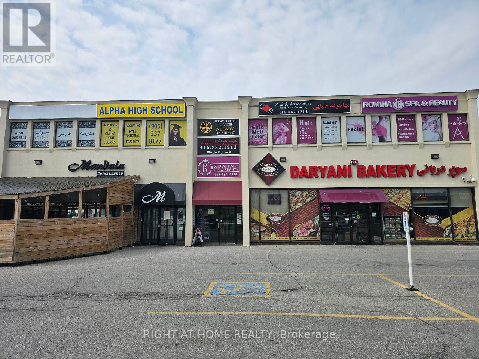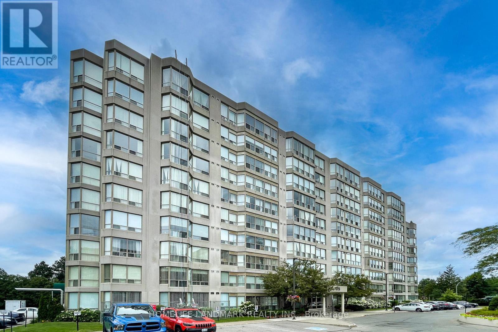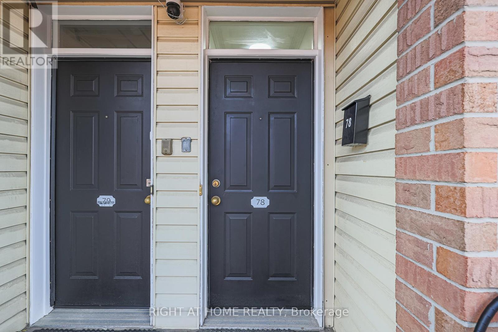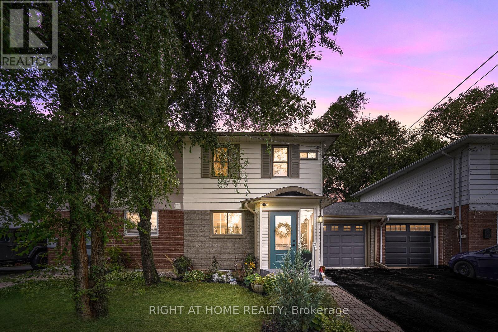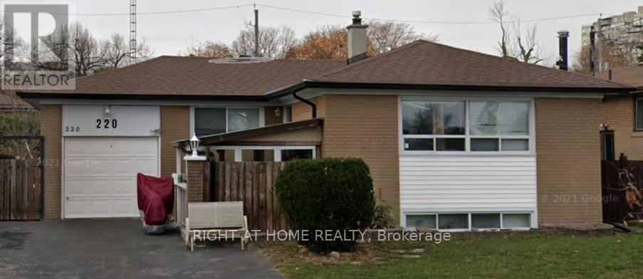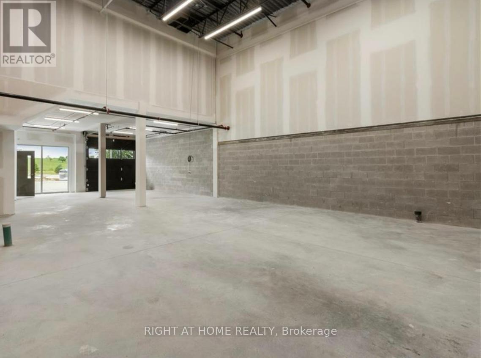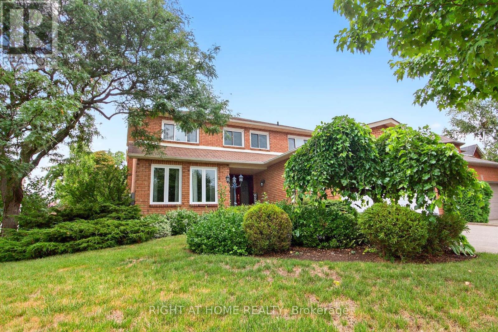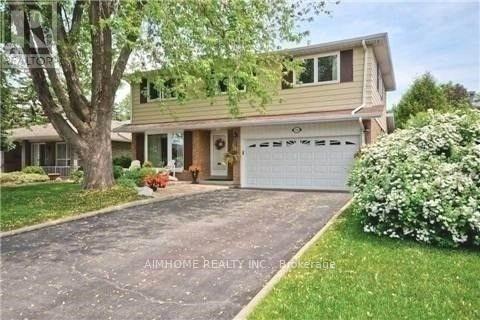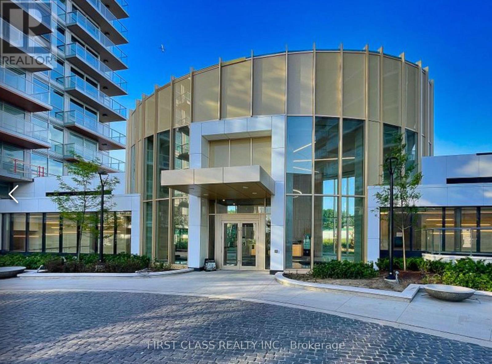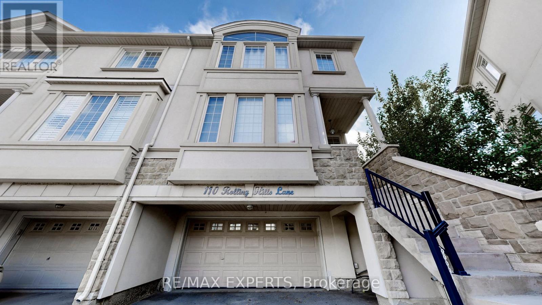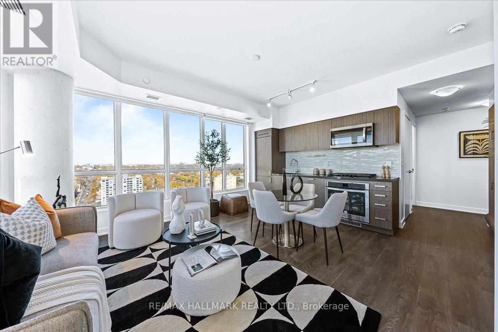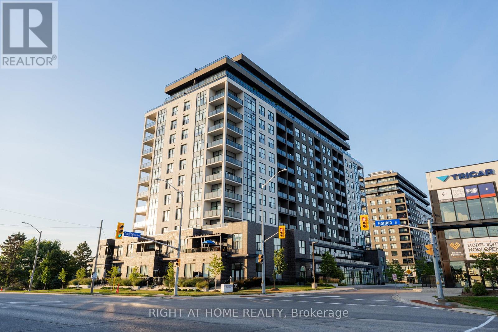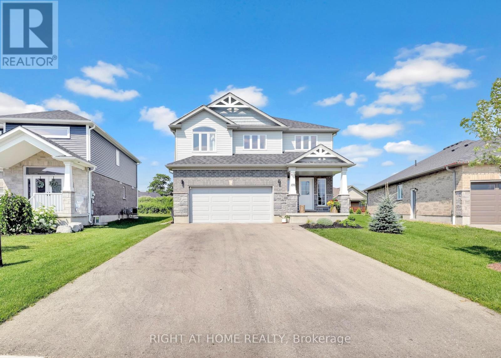3607uph - 190 Borough Drive
Toronto (Bendale), Ontario
Scarborough Town Centre, Large Penthouse Corner Unit W/ Breathtaking View.1108 SQ FT + 134 SQ FT(2 Balconies). Freshly painted. L-Shaped Den has a door, Can Be a Guest Bedroom /Office. Large & Bright Kitchen, Upgraded With Extra Cabinets. Open High Ceiling Living Area. Master Br Has Private Balcony, Separated Shower & Tub. 1 Parking Spot, 1 Locker. 24 Hr Security, Large Gym, Pool, Sauna, Steam Rm, Ping Pong, Billiards, Theatre, Garden For Bbq. WalkingTo Mall, Library, Civic Centre, Go Bus, Hwy 401. Rapid Bus To Utsc & Centennial College. (id:56889)
Royal LePage Connect Realty
1303 - 80 Absolute Avenue
Mississauga (City Centre), Ontario
This 2-bedroom, 2-bathroom suite for lease in the heart of Mississauga offers refined design, premium finishes, floor-to-ceiling windows, and breathtaking panoramic views with a private balcony accessible from both the kitchen and living room. The gourmet kitchen features granite countertops, full-sized stainless steel appliances (2022), and ample cabinetry, while soaring 9-foot ceilings and east-facing exposure fill the open living space with natural light. Two bathroomsone with a standing shower and one with a full-sized tubprovide convenience, complemented by a large-capacity LG ThinQ washer and dryer (2023). Residents enjoy exclusive access to the Absolute Club, a 30,000 sq ft recreational hub with indoor/outdoor pools, spa, steam rooms, saunas, courts, theatre, guest suites, BBQ terrace, fitness centre, and indoor track, all supported by 24-hour concierge and security. Ideally located steps from Square One, MiWay, GO Transit, highways 403/401/QEW, and the upcoming Hurontario LRT, this lease includes one parking spot and storage locker for added convenience. (id:56889)
Right At Home Realty
4070 - 4403 Confederation Parkway
Mississauga (Creditview), Ontario
Spacious 1+Den Unit with Endless South Views from the 44th Floor! Unobstructed sunset panoramas fill the unit, featuring floor-to-ceiling windows, elegant hardwood floors, and soaring ceilings. Just steps from Square One Mall, Sheridan College, YMCA, Hwy 403, and endless entertainmentyour vibrant city lifestyle awaits! (id:56889)
Real Broker Ontario Ltd.
29 Stanley Lane
Markham (Middlefield), Ontario
High Demand Area Denison St./Markham Rd. Spacious 3 Bedrooms With Family Room On 2nd Floor And Office On The Ground Floor. Close To Costco, Home Depot, Canadian Tire, Sunny Supermarket. Community Centre, P.S & H.S. Please Provide Credit Report, Employment Letter, And Photo Id. Tenant Pays Own Utilities (Water/Waste, Hydro, Gas, Hwt Rent), Tenant Insurance. No Smoking. Tenant Responsible For Lawn Maintenance & Snow/Ice Removal. ** This is a linked property.** (id:56889)
Homelife Landmark Realty Inc.
15 Ironwood Court
Thorold (Confederation Heights), Ontario
This exclusive custom built home built in 2018 with a corner large lot. Open concept main floor with 9 ft ceilings. The gorgeous gourmet kitchen has full high cabinetry, quartz counter tops. The main living space offers separate dinning area with built in pantry, shelving, gas fireplace and patio door to the rear yard. Basement has a separate entrance , roughed in bathroom and enlarged windows , could offer you extra more then 1000 sq ft living space. (id:56889)
Homelife Landmark Realty Inc.
13 Old Onondaga Road W
Brant (Brantford Twp), Ontario
Brantford Opportunity Knocks! This charming 3-bedroom, 2-bath Bungalow combine with 7.43 acres land plus 4000 sqft office and warehouse plus 40000 sqft four season greenhouse, full of potential and ideal for families or investors. Two independent water/gas/hydro system make it easy to rent out each part. Built in 1970 and located in a mature, family-friendly neighbourhood, this property offers a unique blend of character and possibility. Step onto spacious foyer that sets the tone for the rest of the home. The main floor features a versatile bedroom perfect as a guest room, home office,. The bright and inviting family room offers the space with natural light ideal for relaxing or gathering after a long day. The oversized eat-in kitchen is the heart of the home, with plenty of room for memory-making. easy access to the backyard and is a great drop zone for shoes, bags, or pet gear. The deep lot offers a generous backyard perfect for kids, pets, entertaining, or gardening. the primary bedroom features a large closet, while the two additional bedrooms are spacious, bright, and offer great storage options. The unfinished basement/crawl space provides ample storage and has potential for future development. Located close to the new Costco, schools, parks, and shopping, this home combines convenience with classic charm. Don't miss your chance to make your next home! (id:56889)
Right At Home Realty
507 - 85 Mcmahon Drive
Toronto (Bayview Village), Ontario
Luxurious Condominium Building In North York by Concord Seasons in Concord Park Place Community . Spacious Suite with 850 Sf Interior, Huge 248 Sf Balcony Per Builder's Floor Plan. 2 Bedroom plus 1 Decent Size Den, 2 Bathroom. The Condo Comes with One Parking Spot and One Locker. North View. Unit Features Premium Built In Appliances, Roller Blinds, Designer Cabinetry And More. Building Features Touchless Car Wash, Electric Vehicle Charging Station & An 80,000 Sq Ft Mega Club! Including Gym, Indoor Swimming Pool, Tennis Court, Outdoor Lawn Bowling, Basketball/Badminton Court , Indoor Golf Simulator, Pet Spa and More. 3.9 Acres Central Park. 5 Minute Walk To New Community Centre And Bassarion Subway Station. Two Minutes Drive To Hwy 401. (id:56889)
Bay Street Group Inc.
2901 - 30 Inn On The Park Drive
Toronto (Banbury-Don Mills), Ontario
Tridel Luxury 1 Bedroom + Den & 1 Bathroom Condo Suite At Auberge I. 593 Sq.ft. Open Concept & Functional Layout. 9 Ft Ceiling. Laminate Floor Throughout. Enjoy West Facing View On 29th Floor From Spacious & Private Balcony. Fully Equipped With Energy Efficient 5-Star Modern Appliances. Contemporary Soft Close Cabinetry. Floor To Ceiling Windows With Coverings Included. Parking & Locker Also Included. Conveniently Located Near Eglinton Crosstown LRT, Highways, Supermarkets, Parks. (id:56889)
Right At Home Realty
3608 Kelso Crescent
Mississauga (Erin Mills), Ontario
A beautiful 3 Bedrooms 3 Bathrooms detached home with 2 bedroom 1 bath finished basement located on a large premium corner lot in Prime Erin Mills location. The Formal Living & Family Rooms Feature Gorgeous Hardwood Floors, Upgraded Kitchen, And Plenty Of Natural Light From Large Windows. The Gorgeous Backyard includes Large Deck, New gazebo & New patio Furniture & Inground Salt Water Heated Swimming Pool Perfect for Kids & Entertaining, Fully Fenced In For Privacy. This Home Offers Easy Access to Schools, Public Transit, Erindale Go Stn, Parks, Shopping Centers, Recreational Facilities. Home Has Been Well Maintained & Has Incredible Curb Appeal. Option to rent Entire Property without basement for $3,700/m w/ 70% utilities. (id:56889)
Exp Realty
C109 - 6 Red Squirrel Lane
Richmond Hill, Ontario
Experience modern living at 6 Red Squirrel Lane in the prestigious Bayview Hill community. This elegant 2-bedroom stacked townhouse features full integrated appliances, custom cabinetry, and laminated flooring throughout. Smart home technology, LED lighting, and a high-efficiency HVAC system provide comfort and sustainability. The home offers two well-proportioned bedrooms with ample closets, plus the convenience of one underground parking space and one locker. A perfect blend of style and function in one of Richmond Hills most coveted neighbourhoods.Situated moments from top rated schools, Costco, Home Depot, Restaurants, Richmond Green Sports Centre and Park, Highway 404 and Richmond Hill GO station. (id:56889)
Bay Street Group Inc.
1773 Badgley Dr Drive
Oshawa (Taunton), Ontario
Discover this beautifully maintained 4+3 bedroom detached home, ideally situated on a premium end lot. Step into a bright and welcoming main floor. where a spacious living area with grand columns and expensive windows sets the tone. The open-concept layout seamlessly connects the family room with kitchen, featuring a cozy breakfast nook, warm fireplace, and direct walk-out to the private deck and landscaped backyard-perfect for entertaining or relaxing. This sum-filled home boasts california shutters, modern pot lights, and a fresh coat of paint throughout. High 9-foot ceilings create an airy, comfortable feel ideal for family life. The finished basement offers 3 additional bedrooms and is currently generating rental income of approximately $3,000/month - a great opportunity for investors or extended families. Don't miss the chance to own this bright, functional, and income-generating property! (id:56889)
Home Choice Realty Inc.
111 Greer Road
Toronto (Lawrence Park North), Ontario
Ideally situated just steps from the top-ranking John Wanless Junior Public School and within walking distance to premier shopping and dining along both Yonge Street and Avenue Road, this charming semi-detached home offers unmatched convenience in one of the citys most desirable neighborhoods. Surrounded by top-rated public and private schools and close to TTC transit, its perfect for families seeking both comfort and accessibility. $$$$$ spent on upgrades with New stove (2025) and New Dishwasher (2024). Step inside to discover a bright and inviting main floor with fully updated oak hardwood floors, pot lights, and a seamless open-concept kitchen design featuring a brand-new backsplash and stainless steel appliances ideal for both everyday living and entertaining. Custom built-in closets and wardrobes provide excellent storage throughout the home.The spacious basement includes a dedicated washroom and offers potential to create an additional bedroom, maximizing the use of space for growing families or guests. Lovingly maintained and extensively updated across all three levels over the past five years, this solid, move-in-ready home perfectly blends modern comfort with thoughtful design, all in a fantastic family-friendly neighborhood with access to exceptional schools. (id:56889)
Homelife Landmark Realty Inc.
29 Perthshire Court
Hamilton (Barnstown), Ontario
Welcome Home! Fantastic End Unit Townhouse With Plenty Of Parking. Amazing Floor Plan Allows You To Entertain Guests While Preparing In The Kitchen On Full Quartz Countertops! Easily Slip Out Into The Fully Fenced Backyard From The Eat-in Area For Those BBQ Weekends. Enjoy The Spacious Master Bedroom With A Spectacular Ensuite That Is Sure To Please Along With 2 Generously Sized Bedrooms And Full Main Washroom. Plenty Of Closet & Storage Space Throughout. On The Lower Level You Will Find A Large Fully Finished Area, Great For Mancaves Or The Kids! Nothing To Do But Move In & Enjoy! (id:56889)
Realty Executives Plus Ltd
35 Moonlight Lane S
Richmond Hill (Observatory), Ontario
Move-in ready and tucked away on a peaceful street, this home offers both comfort and convenience. Steps to transit, Hillcrest Mall, supermarkets, and local parks. one of the three bedrooms available. Shared Kitchen and laundry. Internet and utilities included. (id:56889)
Homelife Landmark Realty Inc.
111 Greer Road
Toronto (Lawrence Park North), Ontario
Ideally situated just steps from the top-ranking John Wanless Junior Public School and within walking distance to premier shopping and dining along both Yonge Street and Avenue Road, this charming semi-detached home offers unmatched convenience in one of the citys most desirable neighborhoods. Surrounded by top-rated public and private schools and close to TTC transit, its perfect for families seeking both comfort and accessibility. $$$$$ spent on upgrades with New stove (2025) and New Dishwasher (2024). Step inside to discover a bright and inviting main floor with fully updated oak hardwood floors, pot lights, and a seamless open-concept kitchen design featuring a brand-new backsplash and stainless steel appliances ideal for both everyday living and entertaining. Custom built-in closets and wardrobes provide excellent storage throughout the home.The spacious basement includes a dedicated washroom and offers potential to create an additional bedroom, maximizing the use of space for growing families or guests. Lovingly maintained and extensively updated across all three levels over the past five years, this solid, move-in-ready home perfectly blends modern comfort with thoughtful design, all in a fantastic family-friendly neighborhood with access to exceptional schools. (id:56889)
Homelife Landmark Realty Inc.
1326 - 7950 Bathurst Street
Vaughan (Beverley Glen), Ontario
Luxury 2 Bedroom 2 Bathroom unit with 1 parking in the heart of Thornhill. Featuring 9-ft ceilings fill the open-concept layout with natural light., sleek cabinetry, quartz countertops in the modern kitchen, stainless steel built-in appliances, and a large island. The split-bedroom layout offers ideal privacy, with a spacious primary bedroom featuring a full ensuite and generous closet space. The sceond well-sized bedrooms provide flexibility for guests or a home office. Enjoy world-class building amenities such as a full basketball court, state-of-the-art fitness center, party room with outdoor terrace and BBQ area, kids play zone, co-working lounge, dog park and pet wash station, and 24-hour concierge. Easy Access To Transit, Shopping, Entertainment, Parks And Highways. This Suite Is A Rare Find you don't want to miss (id:56889)
Real One Realty Inc.
35 Moonlight Lane
Richmond Hill (Observatory), Ontario
Move-in ready and tucked away on a peaceful street, this home offers both comfort and convenience. Steps to transit, Hillcrest Mall, supermarkets, and local parks. Recently painted throughout, the home boasts spacious living areas with hardwood floors, crown moulding, pot lights, and a charming bay window. The bright, functional kitchen features stainless steel appliances, a breakfast counter, and a walkout to a large, fully fenced backyard perfect for family living and entertaining. Shared Kitchen and laundry with basement. Tenants pay 60% utilities . (id:56889)
Homelife Landmark Realty Inc.
40 Padfield Drive
Clarington (Bowmanville), Ontario
A rare opportunity to own a quality-built 5 bedroom home, 3 bathroom bungalow in one of Bowmanville's most desirable neighbourhoods. It has 2,528 sq ft of living space. Situated on a premium 45 lot, this fully finished home combines thoughtful upgrades, bright open-concept living, and a beautifully landscaped yard that's perfect for entertaining. Step inside through a rainfall privacy glass front door, into soaring ceilings, fresh neutral paint (2025), and a sun-filled layout ideal for families. The kitchen flows seamlessly into the spacious dining and living areas, while large windows and timeless finishes create an airy, inviting feel throughout. The main floor features 3 generously sized bedrooms, including a primary suite with walk-in closet, renovated ensuite, and new windows (2023). All 3 bathrooms have been tastefully remodeled. The lower level boasts 2 additional bedrooms, a full bathroom, large above-grade windows, and an expansive rec room perfect for a home theatre, gym, or multigenerational living. Outdoor living is easy here: enjoy summer BBQs on the oversized deck, relax under the gazebo. The double garage is the only model in the area with soaring 14 ceilings ideal for a car lift or extra storage. Just a 2-minute walk to Green Park and minutes to the future GO Train station. This is location and lifestyle wrapped in one. Don't miss this turn-key opportunity in family-friendly West Bowmanville. Included with the listing are matching basement sets of furniture, gazebo, entertainment stand & big screen tv. (id:56889)
Real Broker Ontario Ltd.
2310 - 300 Front St W Street
Toronto (Waterfront Communities), Ontario
Large 2-Beds, 2-Baths Split Plan W/Large Balcony Offering Iconic Views Of City, CN Tower & Lake From All Rooms! Never Miss A Morning Sunrise Through Floor-To-Ceiling Windows On 23rd Flr W/180-Degree East Exposure. Open Concept Living, Modern Kitchen, Integrated S/S Appliance., Quartz Counters & Filled W/ Natural Light. Spacious Master W/Ensuite & Walk-In Shower W/Large Closet. Amenities: Rooftop Pool W/Cabanas, Bbqs, Sauna, Gym, Yoga Studio, Media, Games Rm, Guest Suites, Visitor Parking, 24Hr Security, &More. Steps Away From Wide Selection Of Dining/Shopping, & Ez Access To Union Station, P.A.T.H & Gardiner (id:56889)
Homelife Landmark Realty Inc.
416 Olde Village Lane
Shelburne, Ontario
For Rent Spacious 4-Bedroom, 3-Bath Home in Shelburne! Welcome to your next family rental in the heart of Shelburne! Located on a quiet, tree-lined street, this detached 4-bedroom, 3-bath home offers plenty of space, style, and comfort for your family. From the outside, enjoy new garage doors, custom soffit lighting, and a stamped concrete walkway leading to a covered front porch perfect for morning coffee or evening relaxation. Inside, the home boasts a bright family room, separate living and dining areas with French doors, hardwood floors, and a spacious eat-in kitchen with walkout to the backyard ideal for family time and entertaining. Upstairs, the primary suite features double walk-in closets and a private ensuite, while additional bedrooms are generous in size. The basement, filled with natural light and featuring a private entrance, adds extra flexibility for storage, recreation, or extended family use. Enjoy modern updates including a brand-new AC (2024) and upgraded windows (2019). A convenient mudroom/laundry with direct garage access makes everyday living easy. Located steps from top-rated schools, Greenwood Park, recreation centre, basketball courts, and soccer fields, this home offers both comfort and convenience in a sought-after neighbourhood. Available for rent now perfect for families looking for space and a welcoming community in Shelburne! Offers anytime (id:56889)
RE/MAX Real Estate Centre Inc.
137 Earnscliffe Circle
Brampton (Southgate), Ontario
Welcome to 137 Earnscliffe Cir, a charming 3-bedroom backsplit bungalow with a cozy, cottage-like feel and endless potential. While in need of updating, this home offers excellent space with a bright main level, generous bedrooms, and a partly unfinished basement waiting for your personal touch. The extra-large driveway with no sidewalk in front provides ample parking, while the spacious layout makes it ideal for families, renovators, or investors. Located in a family-friendly Brampton neighbourhood close to schools, parks, shopping, and transit, this property is a fantastic opportunity to create a beautiful home or add value as an investment. With great bones and plenty of room to reimagine, 137 Earnscliffe Cir is ready for its next chapter. (id:56889)
Accsell Realty Inc.
187 Mill Street
Richmond Hill (Mill Pond), Ontario
Amazing Opportunity in the High-Demand Mill Pond Neighbourhood! This is your chance to own a remarkable property in one of Richmond Hills most desirable communities. This beautifully maintained 3+1 bedroom, 3-bathroom home sits on a rare double-sized private lot, offering both comfort and incredible future potential. Enjoy elegant, urban-style living just steps from the Richmond Hill Centre for the Performing Arts, top-rated Pleasantville Public School, and the scenic Mill Pond Park. Whether you're looking for a family home, an investment, or a future development opportunity, this home offers the perfect blend of charm, functionality, and location.This home truly has the best of everythingdont miss your chance to live or invest in the heart of Richmond Hill.Schedule your private tour todayyoull fall in love with Mill Pond living! (id:56889)
The Real Estate Office Inc.
201 - 10670 Yonge Street
Richmond Hill (Mill Pond), Ontario
Excellent Location In The Heart Of Richmond Hill Facing to Yonge St. Used for Spa and Beauty Salon For The Last 11 Years, Can Be Used For Medical Offices, Law Office, and Many Other Professional Businesses, Ample Surface Parking, Price Is For The Building On A Net Basis, TMI is 6.5$ / Sq.Ft., *** Super Daryani & Cafe Mandela *** At Door! ***, All Measurements Are Approx., All Info To Be Verified By Tenant (id:56889)
Right At Home Realty
#302 - 175 Cedar Avenue
Richmond Hill (Harding), Ontario
Bright & Spacious 2 Large Bedrooms + Solarium! Two Full 4Pc Washrooms, 9 Ft Ceiling, Laminate Throughout. Large Primary Bedroom With 4 Pc Ensuite Bath. Laundry And Utility Room. Spacious Solarium Could Be 3rd Bedroom Or Office! Gym / Outdoor Swimming Pool / Tennis Court Etc.Internet and Cable of TV included . All photos are previous photos before current Tenant moved in. (id:56889)
Homelife Landmark Realty Inc.
930 - 2 David Eyer Road
Richmond Hill, Ontario
Welcome To This 1+1 Corner Unit , Elegant , Bright & Spacious With Functional Layout , Den With Large Window Can Be Used As Second Bedroom, Offering 683 Sqft., Unobstructed South View On Toronto Skyline. Open Concept Kitchen With Custom Island, Fine Crafted Cabinetry And Seamless Integrated Appliances. Amenities Include Gym, Yoga Studio, Playrooms, Visitor Parking, Conveniently Located , Close To 404, Richmond Hill Go Station, Schools & Parks, Stores. 1 Parking & 1 Locker Included. (id:56889)
Homelife/bayview Realty Inc.
(Upper) - 32 Canham Crescent
Toronto (Agincourt South-Malvern West), Ontario
Brand new Luxury Custom Built Detached House In Great Location, One bedroom with ensuite on the second floor , Everything Is Brand New! With All Energy Star Material ,Steps To Famous Agincourt Ci ,Shortcut to Brimley Rd and Bestco Supermarket, Mins To Midland , Easy Access To Hwy 401 & Directly across from Kennedy GO station. Close to Agincourt Shopping Mall , STC, Library , Supermarket & other amenities. one parking spot on driveway. AAA tenants, no smoking or pets. Utilities All Inclusive. (id:56889)
Homelife New World Realty Inc.
6 Thames Court
Richmond Hill (Doncrest), Ontario
Gorgeous bright & spacious freehold townhome in a desirable quiet neighbourhood. Newly renovated kitchen with extended cabinets and quartz countertops. Hardwood throughout main & second floor. Oak staircase with sun filled Skylight on the top. Finished basement provides extra living spaces with bedroom, office and recreation area. Long individual driveway with no sidewalk. Well maintained cozy home and move-in ready. Located in top ranking schools area. Close to park, restaurants, supermarkets, Hwy7/407, public transits and all amenities. (id:56889)
Mehome Realty (Ontario) Inc.
1205 - 111 Bathurst Street
Toronto (Waterfront Communities), Ontario
Modern, Spacious And Comfortable. Unobstructed Views. Perfect Layout. Large Den Can Serve As A 2nd Bedroom- Sliding Doors. Exposed Concrete, 9Ft Ceilings. Hardwood Floors. Breakfast Bar With Stone Counters. Floor To Ceiling Windows. 116Sq Ft Balcony Perfect For Entertaining. Custom Blinds If You Hate The Sun ! Steps To Restaurants, Cafes And Nightlife Of King And Queen. Should Be Seen ! (id:56889)
Right At Home Realty
3902 - 3883 Quartz Road
Mississauga (City Centre), Ontario
Welcome to M City 2, Bright and Spacious, this 2 bedroom unit features two split bedrooms, 9 ft high ceiling, floor-to-ceiling windows, and 2 large sliding balcony doors that brings outside in. Picturesque city view. Walk To Square One Shopping Mall, Public Transit, Go Station. Access To 401/403 Highway, Parks, Schools, Library, Restaurants, Celebration Square, Grocery Stores, and more. (id:56889)
Aimhome Realty Inc.
78 - 760 Lawrence Avenue W
Toronto (Yorkdale-Glen Park), Ontario
Welcome to this beautifully upgraded 2-bedroom, 2.5-bath townhouse condo located in one of Torontos most convenient and sought-out neighbourhoods. This stylish home features a spacious open-concept main floor with wood flooring, flat ceilings, pot lights, and crown moulding, a perfect blend of comfort and elegance. The main floor also includes a powder room, ideal for guests. Upstairs, you'll find two generously sized bedrooms, each with its own full bathroom, offering privacy and functionality for families, roommates, or professionals. Step outside to your private rooftop terrace perfect for entertaining, relaxing, or enjoying city views. This home also includes a dedicated parking spot for added convenience. Short walk to TTC, Yorkdale Mall, Parks, Shops, GYM & More. Easy Access to Allen Rd, Hwy 401 & Lawrence West Station. An ideal home for urban professionals, first time home buyers or investors. Move in and enjoy stylish living with everything at your doorstep. (id:56889)
Right At Home Realty
413 Enfield Road
Burlington (Lasalle), Ontario
Fully Updated, Move-In Ready & Nestled in the quiet, established Neighbourhood of Aldershot. With over 1600 sq. ft. of living space, its the perfect as a downsizer or starter home, this property offers incredible versatility with a complete in-law suite providing excellent income potential. Inside, you'll find a rarely offered renovated primary ensuite featuring a sleek curbless shower design, along with a modern kitchen boasting quartz counters, quartz backsplash, and brand-new cabinetry. Cozy up by the fireplace in the inviting living room with a large bay window. Location is a commuters dream just 3 km from Aldershot GO Station, where the Lakeshore West Line offers two-way, all-day service to Union Station every day of the week and walking distance to shops. Step outside to a deep 150+ ft lot, offering endless possibilities for expansion, gardening, or family fun.The basement is a fully self-sufficient suite with its own garage access, complete with kitchen, bathroom, spacious living area, and bedroom. No major expenses ahead this home features a 5-year-old roof along with newer furnace, A/C, and hot water tank. Bonus feature: Double Garage Door entry into backyard. An incredible opportunity to own a turn-key home with space, upgrades, and income potential all at an amazing value! (id:56889)
Search Realty Corp.
5 Falconwood Place
Brampton (Sandringham-Wellington), Ontario
"RARE FIND" Gorgeous SEMI-DETACHED - CONDO Bungalow in the Gated Adult ROSEDALE VILLAGE Community. 1440 sq. ft., this Home is truly in MOVE-IN condition. Features, Extras, and Upgraded include: Open Concept floor plan, Hardwood floors, Ceramic floors, Central Air Conditioning, Formal Dining Room, Two (2) Gas Fireplaces, Five (5) Appliances, Main Floor Laundry Room with Garage access, Centre Island in Kitchen, Walkout from Breakfast Area to private deck. Professionally finished Rec Room divided into four different rooms (Family, Games, Study, and Utility Room). High-Eff furnace - 2018 serviced in 2024; New Roof Shingles 2017; New Hot Water Tank 2024; Custom Built Deck (9ft x 8ft); Central Vac system and attachments - Beam; Central Air-Conditioning - Lennox; Security System and attachments; * INCLUDED IN CONDO FEES: Access to Private Community Rec Centre with Fitness area, Indoor Pool, and Private Nine (9) Hole Golf Course. Don't wait this Home will not last long. (id:56889)
RE/MAX Realty Services Inc.
1811 - 35 Mercer Street
Toronto (Waterfront Communities), Ontario
35 Mercer St #1811 - This suite has been owner-occupied since day one and it shows! Immaculately maintained, it still feels like new, offering the kind of move-in ready comfort that's hard to find in downtown Toronto. At the heart of the home is a showpiece kitchen. Thoughtfully designed with a two-tone finish, accented by pot lights, and fitted with integrated high-end appliances, its as functional as it is stylish. Whether you're cooking a quiet dinner, hosting friends for drinks, or plating take-out from one of King Streets hotspots, this kitchen sets the tone for the entire suite. The 652 sq. ft. layout includes two well-proportioned bedrooms and two full bathrooms, creating a smart balance between privacy and shared space. But what truly makes Nobu different is the lifestyle. This isn't just a condo, it's a destination. Start your mornings with yoga or a spin class at the Nobu Fitness Club, unwind in the hydrotherapy circuit, or invite friends to a private Nobu Villa with its dining lounge, games area, and outdoor terrace complete with fire pits. Step outside and you're in the heart of the Entertainment District TIFF, Rogers Centre, CN Tower, Roy Thomson Hall, theatres, and world-class dining are all just steps away. And when you don't feel like going far, the flagship Nobu Restaurant is right downstairs, ready to turn an ordinary evening into something unforgettable. Living here means more than owning a condo. It means belonging to the worlds first Nobu Residences, an address that blends luxury, comfort, and cultural prestige into everyday life. A home that feels new. A kitchen that stands out. A lifestyle that sets you apart. Be different. Live Nobu. (id:56889)
Condowong Real Estate Inc.
220 Livingston Road
Toronto (Guildwood), Ontario
Welcome to this home nestled on a quiet, family-friendly cul-de-sac in one of Toronto's most desirable Scarborough neighborhoods. Ideal for a growing or upsizing family, opposite St. Ursula Catholic School, this spacious home offers a perfect blend of comfort, convenience, and functionality. Located just minutes from Guildwood GO Station, TTC transit, shopping center, groceries, and scenic parks, including the lush grounds of Scarboro Golf & Country Club. Recent updates include interlocking driveway, shingles roof and side fence. The finished basement includes 4 rooms and bathroom perfect for guests, in-laws, and multi-generational living. Don't miss this opportunity to own a home in a well-established neighborhood! (id:56889)
Right At Home Realty
12 - 587 Hanlon Creek Boulevard
Guelph (Kortright Hills), Ontario
Brand New flex commercial unit 12 approximately 2248 Sq ft for Sale in South Guelph's Hanlon Creek Business Park. 587 Halon Creek is few minutes from Highway 401 . This Unit cross street to Downey road & Hanlon creek Blvd. This units is newly built and have the tendency for most of the business opportunities. These units are equipped with 200 AMP, 600 Volt electric Service. If someone interested in two adjacent Units 12 can be combined. (id:56889)
Right At Home Realty
1084 Grandeur Crescent
Oakville (Wc Wedgewood Creek), Ontario
Absolute Gem!! Located close to top-rated schools and the Iroquois Ridge Recreation Centre, this radiant, spacious home offers a beautifully designed layout with a fully finished basement. The inviting open-concept main floor features a large family kitchen with a walk-out to a charming deck overlooking a serene private backyard, a cozy family room with a gas fireplace, and distinct living and dining areas. Main Floor laundry with entrance to the garage. The expansive primary bedroom boasts a 5-piece ensuite with a soaker tub, separate shower, and a walk-in closet. Three additional generously sized bedrooms and a stunning skylight flooding the upper level with natural light complete the second floor. The lower level includes an open-concept recreation room with a fireplace, a games room, a separate den, and a 2-piece bathroom. Perfectly situated on a quiet crescent in the desirable Wedgewood Creek neighbourhood, close to shopping, hospital, highways, and parks. (id:56889)
Right At Home Realty
Bsmt - 26 Hemingway Crescent
Markham (Unionville), Ontario
Spacious and Renovated Two Bedrooms Basement Apartment With Separate Entrance In Desirable Unionville Community. Close to All Amenities, Shopping Plaza, Go Train, Public Transit, Schools, Restaurants & Major Highways. One Parking Spot In Front Of Garage. Tenant Pays 30% Utilities. (id:56889)
Aimhome Realty Inc.
2309 - 50 Charles Street E
Toronto (Church-Yonge Corridor), Ontario
Casa 3 Cresford's Gorgeous Condo. Great Location. Located Near Yonge & Bloor, Steps From Shopping, Restaurants, Subway Station And Public Transit. Great Amenities Including Gym, Rooftop Lounge And Outdoor Pool. Open Concept Layout With Modern Kitchen. (id:56889)
Elite Capital Realty Inc.
3329 Thunderbird Promenade
Pickering, Ontario
Like New 3-Storey Townhouse, 3 Bedrooms And 2.5 Washroom Townhouse. Open-Concept Layout And A Bright Kitchen With Dark Cabinets, Granite Countertops And Stainless Steel Appliances. Walk-Out To The Balcony From The Dining Room Area. Oak Staircases. Vinyl Flooring On The 2nd Floor. 2nd Floor Laundry. Lots Of Natural Light And Windows Throughout. Extra Deep Single Garage. Direct Access From The Garage To The House. Located Close To Hwy 407, Hwy 401, Go Station And Other Amenities. (id:56889)
Main Street Realty Ltd.
1707 - 25 Mcmahon Drive
Toronto (Bayview Village), Ontario
Exclusive 3-Bedroom Corner Unit with Breathtaking Park Views at Seasons Condos, in the heart of Concord Park Place. his impeccable 3-bedroom corner unit offers a rare blend of expansive living space (988 sq ft + 175 sq ft balcony) and unparalleled, panoramic Northwest views over the park. Designed for discerning taste, this residence provides a lifestyle of luxury and convenience. Floor-to-ceiling windows flood the interior with natural light, highlighting the 9-foot ceilings, elegant laminate flooring, and premium finishes throughout. The open-concept layout is perfect for both entertaining and everyday living, featuring a modern kitchen with sleek quartz countertops and high-end appliances. A generous 175 sq ft balcony, perfect for al fresco dining and taking in the serene vistas. Ultra-Connected Location with steps to two subway stations (Leslie and Bessarion) and the Oriole GO Train. Effortless access to Hwys 401, 404, and the DVP. Exclusive access to the 80,000 sq ft "Megaclub" featuring an indoor swimming pool, tennis/basketball courts, a state-of-the-art fitness centre, dance studio, and a touchless car wash. Walking distance to upscale shopping at Bayview Village, Fairview Mall, North York General Hospital, IKEA, and a plethora of fine dining options. This is more than an apartment; it's a gateway to a premier, low-maintenance lifestyle. Ideal for the professional or family who demands the best. (id:56889)
First Class Realty Inc.
4107 - 42 Charles Street E
Toronto (Church-Yonge Corridor), Ontario
Welcome to Casa II Condos Premier Luxury Living in the Heart of Downtown Toronto!This stylish studio on the 41st floor has just been refreshed with brand new flooring and fresh designer paint, making it completely move-in ready. Offering 349 sq.ft of interior space plus a rare 94 sq.ft balcony, enjoy a total of 443 sq.ft of modern living high above the city, with breathtaking unobstructed views of the Rosedale skyline. Floor-to-ceiling windows flood the space with natural light, complemented by 9 ft ceilings and an open-concept layout. The kitchen is thoughtfully designed with built-in European appliances, sleek cabinetry, and modern finishes, seamlessly integrated into the living area. The full 4-piece bathroom features a contemporary design, and the convenience of ensuite stacked washer & dryer adds to the functionality. Located at 42 Charles Street East, Casa II places you just steps to Yonge/Bloor subway station, Yorkville, University of Toronto, and world-class shopping, dining, and entertainment. This is one of the citys most desirable and connected locations ideal for end-users and investors alike, offering excellent rental income potential.Building amenities are second to none: rooftop lounge, outdoor pool, fully equipped fitness centre, party/games room, and the exclusive Chaz Club. Enjoy the comfort of 24-hour concierge and security in this luxury residence.*Extras: Brand NEW flooring, fresh paint, window coverings, built-in stainless steel appliances, ensuite laundry. Don't miss this opportunity to own a high-floor luxury studio with balcony in one of Torontos premier condo residences! (id:56889)
Jdl Realty Inc.
146 Cactus Crescent
Hamilton (Stoney Creek Mountain), Ontario
Must-Visit, this Impressive 4 Bedroom Detached Residence is situated in the Highly demand Stoney Creek Neighborhood. Revel in the Benefits of Residing in a Elegantly Enhanced Home on a Tranquil Street. Proximity to All the Amenities Offered by This New Community! Boasting an Open and Airy Layout with an Exceptional Floor Plan, the Welcoming Double Door Entry leads to a Spacious Foyer and a Generous Great Room. The Kitchen Area is Upgraded, The Second Floor Showcases a Large Primary Bedroom with a Walk-In Closet and a 4pc Ensuite. Additionally, there are Three decent sized Bedrooms, and a Convenient Laundry Room. Detached House Located On Highly Desirable Upper Stoney Creek Mountain Neighbourhood. Stunning Home With Double Door Entry (id:56889)
Nest And Castle Inc.
1102 - 4655 Metcalfe Avenue
Mississauga (Central Erin Mills), Ontario
Welcome to a luxurious lifestyle in this expansive corner 2-bedroom+DEN condo, complete with 2 bathrooms and a spacious balcony, situated in a charming and secure neighborhood renowned for its excellent schools. This exceptional residence boasts top-tier finishes and panoramic vistas, including a tranquil lake view and access to a rejuvenating swimming pool. Inside, you'll discover gleaming hardwood floors, premium appliances, a generously sized kitchen equipped with a central island and quartz countertops, and an airy, open-plan living and dining area that bathes in natural sunlight. Ensuring both security and convenience, modern amenities like a smart door lock and flood alarm have been thoughtfully integrated. Further enhancing the appeal of this home are the building's additional facilities, such as a fitness center and a stylish party room, providing ample opportunities for leisure and entertainment. With its harmonious blend of luxury, functionality, and contemporary comforts, this property offers an ideal sanctuary for discerning homeowners. Embrace the opportunity to turn this exceptional condo into your permanent residential place where luxury meets practicality, ensuring a lifestyle of comfort and sophistication. (id:56889)
RE/MAX Real Estate Centre Inc.
110 Rolling Hills Lane
Caledon (Bolton West), Ontario
Stunning Executive End Unit Townhouse Situated On A Picturesque Pie Shape Ravine Lot. This 3 Story Residence Offering 3 Bedrooms, 4 Baths, And Nearly 3000 Sqft Of Executive Living Space. Large Primary Bedroom With 5 Pc Ensuite Overlooking Ravine And Valley. Great Layout, Chefs Kitchen With Breakfast Bar, Stainless Steel Appliances, And Granite Tops Connected To Sun-Filled Family Room. Overlooks Ravine And Walkout To Balcony. Amazing Upgrades Across All Three Finished Levels, 9 Foot Ceilings On Main, Hardwood Floors, Crown Moldings, Convenient Upper Floor Laundry With Cabinets And Sing. Finished Lower Level With 3 Pc Bathroom, Garage Entry And Walk-Out To Hot Tub Overlooking Valley And Ravine. 2 Car Garage With 4 Car Parking On Driveway. Won't Disappoint, This Was The Model Home And Is The Largest Townhome In This Complex On A Dead End Street. Recently Installed New High Efficiency Furnace And Air Conditioner. POTL Fee Of $240 Per Month Includes Snow Removal And Lawn Cutting. This Immaculate Home Comes Fully Furnished If Buyer Choices. (id:56889)
RE/MAX Experts
3203 - 15 Iceboat Terrace
Toronto (Waterfront Communities), Ontario
Luxury 1-bedroom condo with parking and locker in the heart of Toronto. Steps away from top-notch restaurants, bars, banks, and public transit. Fully furnished with style. Marvel at the stunning city and water views. Abundant natural light creates a bright and welcoming ambiance. The unit boasts high-end appliances, elegant marble finishes, hardwood floors, exuding sophistication. Your downtown dream home awaits! (id:56889)
Right At Home Realty
1811 - 501 St Clair Avenue W
Toronto (Casa Loma), Ontario
Luxurious corner unit offering the perfect blend of style, comfort, and functionality. Spacious 2-bedroom 2 bathroom, split layout is ideal for privacy and versatile living. Featuring Premium Kitchen: Enjoy high-end finishes with sleek quartz countertops, integrated panelled appliances, and a rarely offered chef's pantry for additional storage. Upgraded engineered hardwood Flooring throughout! Large windows in all principal rooms offering abundant natural light, creating a warm and inviting atmosphere. Unobstructed view on all corners complemented by a functional balcony. Excellent Location just minutes from downtown Toronto, with convenient access to St Clair subway station, top private schools, Casa Loma, parks, grocery store, shops and more. The building itself boasts an impressive array of premium amenities, including a Fully-equipped gym and fitness centre, a Relaxing pool, a Quiet library, Outdoor BBQ area, billiards, and party room. Parking and locker included; this unit checks all the boxes! Kept with care from one owner only! (id:56889)
RE/MAX Hallmark Realty Ltd.
812 - 1878 Gordon Street
Guelph (Pineridge/westminster Woods), Ontario
Discover this stunning southeast-facing, 8th-floor residence offering 1,184 sq. ft. of light-filled living space wrapped in floor-to-ceiling windows where every glance yields a sweeping, unobstructed views of the lush greeneries. Wake up to the beautiful sunrises in the primary bedroom, which boasts large walk-in closet and an ensuite with a standing glass shower and granite counters. The second bedroom is equally versatile perfect for guests, a home office, or both with an easy access to the common bathroom. The gourmet kitchen is a true showpiece, featuring sleek quartz countertops, Barzotti cabinetry, gorgeous backsplash and valance lighting. The open concept layout provides a seamless connection to the dining and living areas. Step onto the 69 sqf. private balcony to take in the early morning sunrise while sipping your cup of coffee or just enjoying the breathtaking views. Residents enjoy an array of premium amenities, including a state- of-the-art fitness centre, golf simulator, pay per use guest suite, bike storage, and an impressive sky lounge complete with games room, bar, and wraparound city views. A private parking space is also included. Perfectly located just steps from shopping, dining, and entertainment and minutes to transit and Highway 401this residence offers a luxurious, low-maintenance lifestyle ideal for downsizers and busy professionals. (id:56889)
Right At Home Realty
135 Stephenson Way
Minto, Ontario
Welcome to your dream home at 135 Stephenson Way, nestled in the desirable neighborhood of Palmerston, ON. This Energy Star-certified home offers over 2,800 square feet of finished living space and is only 3 years old, complete with a Tarion warranty. Step inside and be greeted by the stunning floor-to-ceiling foyer, solid oak stairs leading to the upper floor, and a striking floor-to-ceiling electric fireplace with featured wood wall panels, upgraded lightings adding cozy ambiance to the space. The open-concept design seamlessly connects the kitchen, living, and dining areas, creating an inviting atmosphere for family gatherings while overlooking the expansive backyard through large windows. Bathed in natural light, the kitchen features stainless steel appliances, including a gas stove with a range hood, cabinetry with deep drawers for pot storage, and quartz countertops with a beautiful subway tile backsplash. Adjacent to the kitchen is the laundry room and walk-in pantry, adding to the home's functionality. Sliding glass doors open to an interlock patio, perfect for relaxing or watching the afternoon sunsets. The upper level offers 4 bedrooms and 2 bathrooms, where the blue sky serves as the backdrop to every room. The primary bedroom features a spacious walk-in closet and a luxurious 4-piece ensuite with a glass shower and soaker tub. The vaulted ceiling allows the morning warmth from the sun to fill the room. Descend to the lower level through the solid wood stairs, where another bedroom, a 3-piece bathroom, and a spacious rec room await. The lower level boasts laminate flooring, pot lights, upgraded large windows, and a great wet bar, making it suitable for an in-law suite. The garage has a separate entry door and is EV-ready. Walking distance to trails, schools, a hospital, a retirement facility, and a park. About 45-minute drive to Elora, Kitchener-Waterloo, Guelph, and an hour to Brampton. (id:56889)
Right At Home Realty






