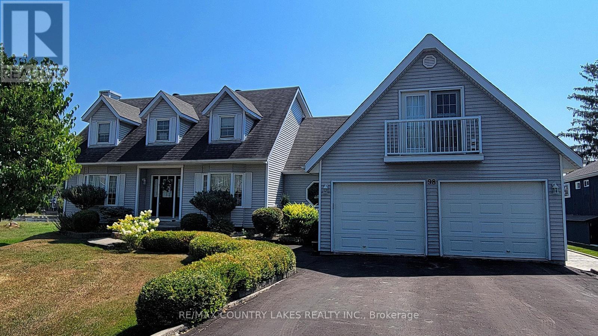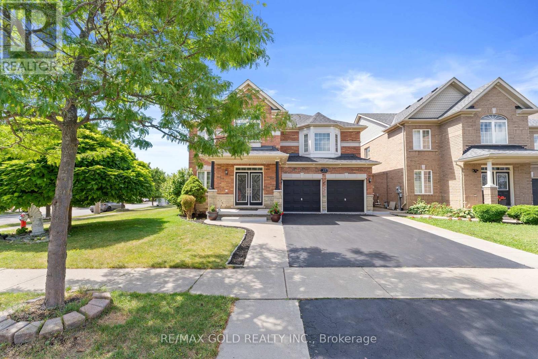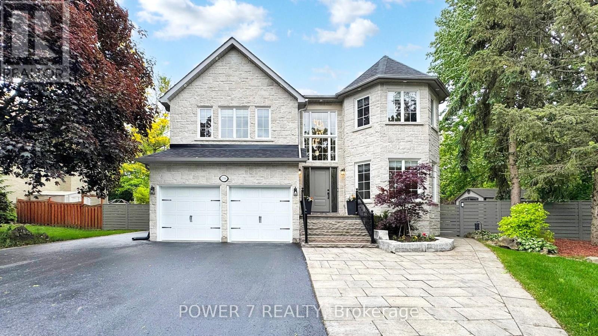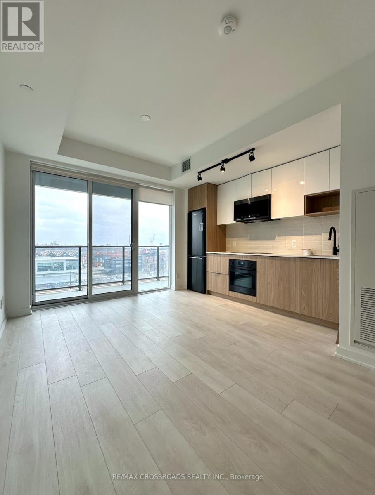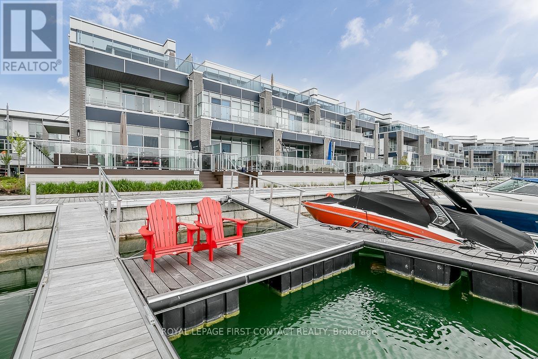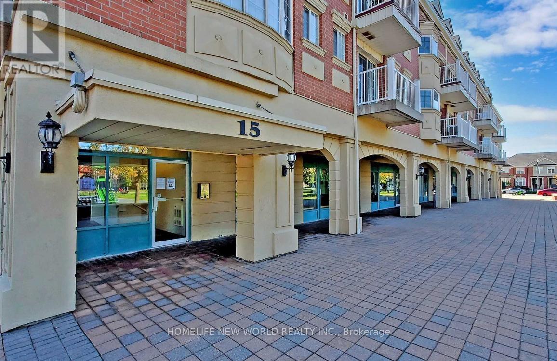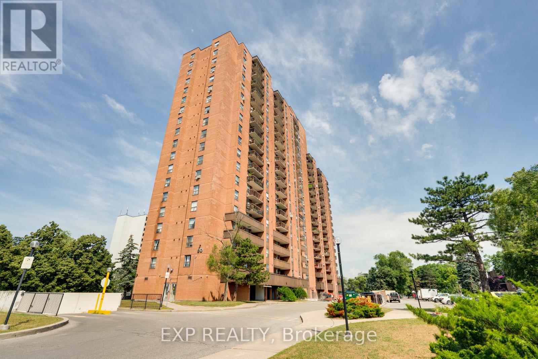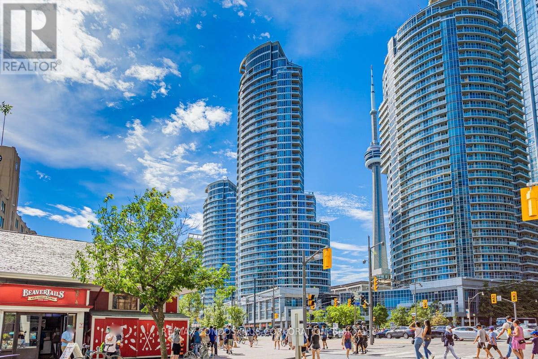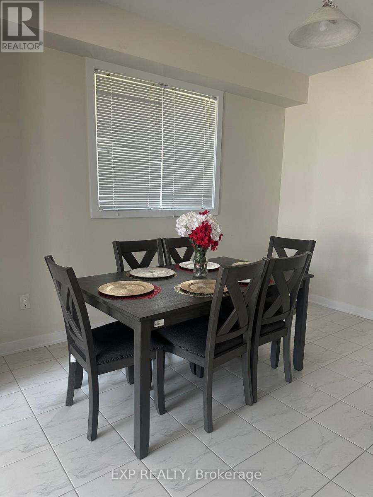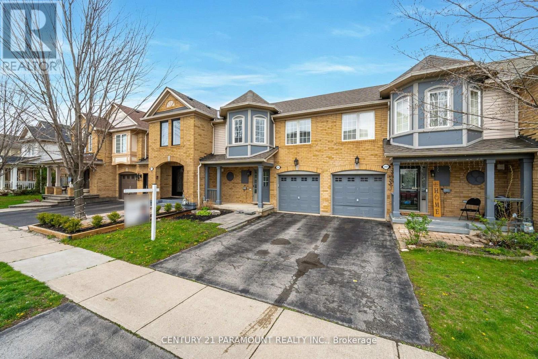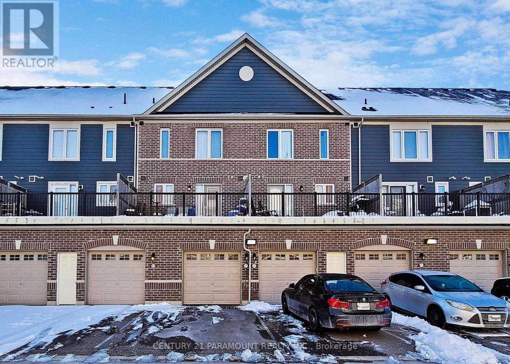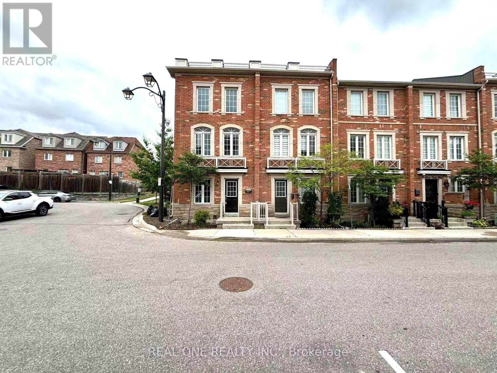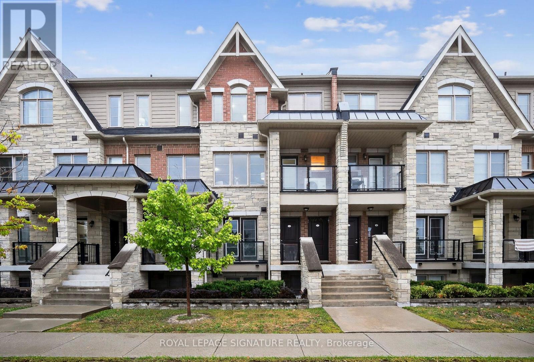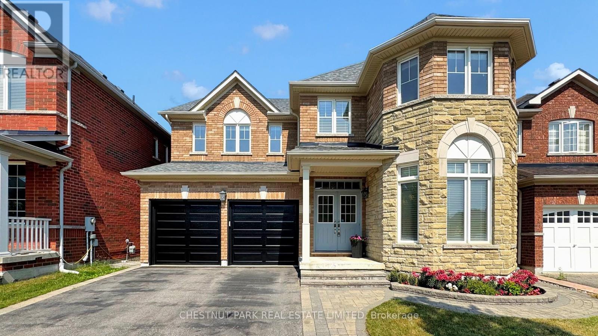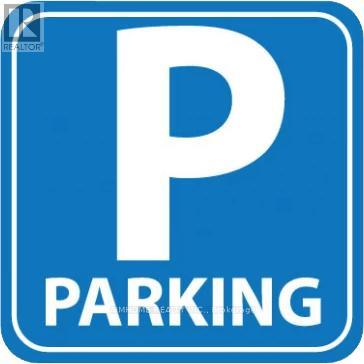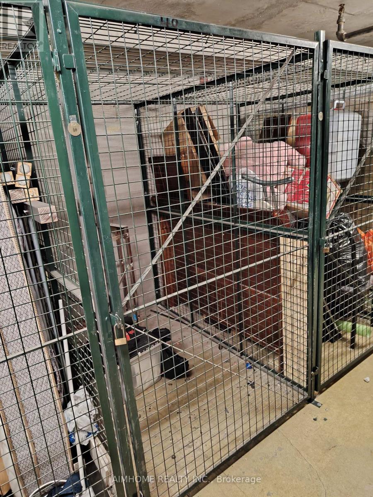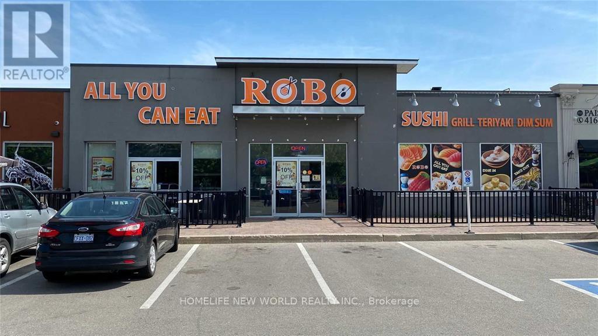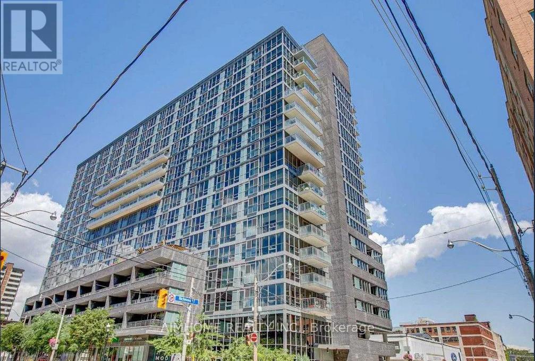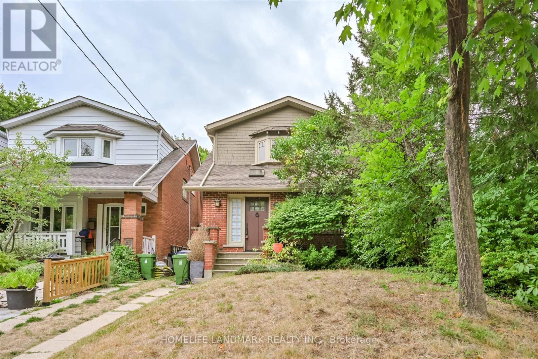309 - 2900 Battleford Road
Mississauga (Meadowvale), Ontario
Welcome to this Bright, Spacious, And Open Concept 2-bedroom 1-bath condo Apartment Located in a Prime Mississauga Location.Carpet-free unit with large Windows for lots of light. Freshly painted. Many recent updates. Large closets in both rooms. In-Suite Laundry with full-size washer/dryer.Floor plan with extra storage space in the kitchen and Laundry area. Dining area for all family gatherings.Comes with 1 underground parking space. Building amenities include an outdoor pool, Sauna, Exercise Room, Tennis Court, Party room, and Children's Playground. Fantastic Location. Close To All Major Amenities, shopping, Transit, Schools, and highway. Maintenance covers all utilities. Come and see for yourself. Easy Showing. (id:56889)
Sutton Group Realty Systems Inc.
98 Turtle Path
Ramara (Brechin), Ontario
Welcome to this beautifully designed 4+ bed, 3.5 bath, custom home, built in 1992 and thoughtfully created for year-round living. Nestled on a quiet dead-end canal, this property offers direct access to Lake Simcoe and the Trent Waterway System, ensuring both privacy and convenience for boaters and waterfront enthusiasts.Inside, the expansive layout features a large kitchen with an oversized island, perfect for family gatherings and entertaining. Multiple living areas take advantage of the breathtaking water views, enhanced by stunning glass railings that provide unobstructed sightlines. A charming 3-season screened porch extends your living space and offers the perfect setting to enjoy the outdoors in comfort.The home also boasts recent updates, including a fully insulated and professionally renovated crawl space by Clarke Basements, providing peace of mind and year-round efficiency. A spacious workshop with a drive-out entrance makes it easy to store and access garden equipment or pursue hobbies.Outdoors, a 130-foot boat dock invites you to fully embrace waterfront living. Whether youre boating, swimming, or fishing in the summer, ice fishing, snowmobiling, and exploring scenic trails in the winter. Lagoon City offers endless opportunities to enjoy every season.This exceptional property combines space, comfort, and lifestyle, making it an ideal retreat for families or those seeking a true waterfront haven. (id:56889)
RE/MAX Country Lakes Realty Inc.
45 - 45 Knotsberry Circle
Brampton (Bram West), Ontario
For Lease - A Stunning Modern Townhome Nestled in the heart of the highly desirable Bram West. This Beautifully Appointed 3-Bedroom, 2- Full Bathroom Home is ideally situated on a Premium Ravine lot, and is part of the prestigious Kaneff community, making it one of the most coveted townhomes in the area. The thoughtfully designed layout features an open-concept living and dining space highlighted by soaring 9-foot ceilings and sleek laminate flooring throughout. The Gourmet Kitchen is a chefs delight, boasting granite countertops, SS Appliances, an undermount sink, and Ample cabinetry for all your storage needs.The Luxurious Primary bedroom offers a peaceful retreat with its private 4-piece Ensuite, Walk-in closet, and Walk-out to a Private terrace, perfect for enjoying your morning coffee. The Additional Two Bedrooms are generously sized and share a well-appointed full washroom, ideal for family living or guests. Large windows throughout the home flood the space with natural light, while the convenience of main-level laundry adds to the overall functionality. Just Steps to schools, parks, restaurants, shopping, banks, and other everyday essentials, this location is unbeatable. With easy access to Hwy 407 and 401, the GO Station, and the Toronto Premium Outlets - Don't Miss this Home!! (id:56889)
RE/MAX Real Estate Centre Inc.
12 Smoothrock Trail
Brampton (Sandringham-Wellington), Ontario
Welcome to 12 Smoothrock Trail, Georgina a Stunning 4-Bedroom Detached Home on a Premium Lot!Situated on a 59 ft. wide premium lot, this beautiful home features a double-door entrance and a double-car garage. Step into the foyer through custom double glass doors and discover a thoughtful main floor layout with separate living and dining rooms, a spacious family room, breakfast area, and a modern kitchen.The main floor boasts picture-frame windows and hardwood floors throughout, while the kitchen shines with quartz countertops, ceramic backsplash, and stainless steel appliances. Conveniently, there is a main floor laundry and a separate entrance to the basement.Oak stairs with iron pickets lead to a well-planned second floor featuring 4 generously sized bedrooms and a loft area perfect for study or relaxation. Three of the bedrooms include ensuite washrooms, offering privacy and comfort.Step outside to an extra-wide backyard featuring a spacious wooden deck perfect for both small and large gatherings, along with ample space for a green lawn and a vegetable garden, ideal for outdoor enjoyment and entertaining.This home combines elegance, functionality, and premium finishes, making it a perfect choice for families seeking style, space, and outdoor living in Georgina. (id:56889)
RE/MAX Gold Realty Inc.
301 - 1105 Leger Way
Milton (Fo Ford), Ontario
Bright and spacious south-facing 2-bedroom plus den suite in The Residences of Hawthorne South Village by Mattamy in Milton! Featuring 9-foot ceilings and sleek laminate flooring throughout, this home offers a practical split-bedroom layout for maximum privacy. The modern white kitchen boasts stainless steel appliances, quartz countertops, and a matching backsplash. Enjoy an oversized balcony with walkouts from he living room. Ideally located close to schools, parks, trails, shopping, and major highways (id:56889)
Sutton Group Realty Systems Inc.
1098 Secretariate Road
Newmarket (Stonehaven-Wyndham), Ontario
Prestigious Stonehaven! Discover this beautifully upgraded home on a premium 72 x 189 lot on sought-after Secretariate Rd. Over $300K in upgrades! Exceptional layout featuring a stunning high-ceiling foyer and an upper-level great room with 10' ceiling and a second fireplace perfect for entertaining or relaxing. This meticulously maintained home boasts a spacious main-floor family room with a cozy wood-burning fireplace, a double car garage with epoxy flooring, and a long, wide driveway that fits up to 8 cars. Enjoy a massive, private backyard oasis with professional landscaping and interlocking stonework. Sun-filled interior drenched in natural light. Prime location: Minutes to Hwy 404, top schools, parks, restaurants, and shopping. (id:56889)
Power 7 Realty
39 Woodroof Crescent
Aurora (Bayview Wellington), Ontario
Welcome to this exquisite property in Aurora, a rare find that perfectly embodies tranquility and charm. From the moment you step through the double door entrance, you're greeted by a beautifully landscaped front yard adorned with elegant masonry stonework. Inside, the open-concept design features graceful interior pillars and an abundance of natural light that fills every corner of the home. The spacious dining room is ideal for entertaining, while the inviting living room creates the perfect atmosphere for cherished family gatherings. The open kitchen is a culinary delight, complete with additional cabinetry and a stylish island, seamlessly flowing into a bright eat-in area and walk out deck that offers stunning views of the picturesque backyard. Imagine unwinding, with a serene nature pond just steps away, providing a peaceful retreat right at your doorstep. This home boasts four generous bedrooms, including a spacious primary suite with double doors and an ensuite bathroom. The lower level features a separate kitchen and versatile open space, perfect for a nanny or in-law suite, along with additional room, laundry, and abundant storage options. Step outside to discover a gardener's paradise and expansive green space, creating the perfect setting for relaxation and enjoyment. Don't miss this authentic opportunity to own a truly special property! (id:56889)
New Era Real Estate
436 Flanagan Court
Newmarket (Summerhill Estates), Ontario
Excellent Location. Beautiful & Bright 3+1 Bedrooms Home In One Of Newmarket's Most Desired Summerhill Estates Community. 4 Wash Room, 6 Car Park Detached Home. New Laminate Floor Go Through. Open Concept Main Floor Including Spacious Living Room, Kitchen With Stainless Steel Appliances, Granite Counter Top. New Door Go To Garage From Inside House. New Washroom On The Second Floor. Fenced Yard. Close To Go, 404,Hospital, Parks, Schools, Transit, Walmart, Costco And Upper Canada Mall. (id:56889)
RE/MAX Realtron Jim Mo Realty
Basement - 44 Wright Crescent
Ajax (Central), Ontario
Welcome to this bright and inviting walkout basement suite. Featuring 2 comfortable bedrooms and a modern 3-piece bathroom, this home offers plenty of space for everyday living. The spacious living room is perfect for entertaining or unwinding after a long day, with direct access to the backyard for your own outdoor enjoyment. Conveniently located close to Highway 401, shopping plazas, and major stores, this home combines comfort with unbeatable convenience. (id:56889)
Exp Realty
1105 - 525 Wilson Avenue
Toronto (Clanton Park), Ontario
Stunning Upgraded 2 Bedroom, 2 Bathroom Penthouse Suite w/ 2 Private Balconies! Freshly Painted and Move-In Ready, this Bright and Spacious Modern Suite Offers Magnificent South West Views in a Prime North York Location! The Open Concept Layout Features Floor to Ceiling Windows, A Modern Electric Fireplace, and Upgraded Laminate Flooring Throughout. The Sleek Kitchen Boasts Smooth Ceilings, Track Lighting, A Marble Backsplash, Built-In Pantry, Granite Countertops, and Stainless Steel Frigidaire Appliances, including a quiet Bosch Dishwasher. Both Bedrooms are Generously Sized, with Ample Closet Space. Residents can Relax in the Beautifully Landscaped Private Courtyard and Take Advantage of Exceptional Building Amenities, including 24/7 Concierge, Fitness Centre, Indoor Pool and Party/Media Room. Just Steps to Transit (Wilson Station), Yorkdale Mall, Plazas, Shopping, Dining, Rogers Stadium, Parks, Highways, Top-Rated Schools, Hospitals, Places of Worship and everything Wilson Heights has to Offer! Book your Private Showing Today! (id:56889)
Right At Home Realty
226 - 280 Howland Avenue
Toronto (Annex), Ontario
Welcome home to Tridel's luxurious and elegant Bianca condo boasting premium quality finishes throughout including a chef's kitchen with a suite of integrated Miele appliances and anchored by a stunning granite waterfall island with seating for 5, rarely offered gas cook top for gourmets, wide plank hardwood flooring, soaring 10ft ceilings, light filled modern functional open concept layout, a spacious entertainer's dream terrace (7.71m x 3.73m) perfect to enjoy unobstructed south views of the city. Conveniently situated in the city with a Walk Score Of 93 And Transit Score Of 95. Only footsteps to trendy shops, restaurants, public transit, parks and all of the lifestyle amenities that the Annex has to offer. (id:56889)
Right At Home Realty
102 - 88 Wellesley Street E
Toronto (Church-Yonge Corridor), Ontario
Welcome to The Wessex at 88 Wellesley an elegant boutique building in the heart of Church & Wellesley. This freshly renovated 2-bedroom suite features a smart split layout, a bright and spacious living/dining area, and a walk-in closet thats large enough to use as a cozy home office. Step out to your private west-facing terrace and soak in open-air sunsets ideal for summer lounging or entertaining. With the subway, cafés, shops, and universities just around the corner, you'll love the perfect blend of comfort, convenience, and vibrant downtown living. (id:56889)
Hazelton Real Estate Inc.
603 - 5 Defries Street
Toronto (Regent Park), Ontario
In The Heart Of Toronto's Emerging Downtown East, 1 Year Old Luxurious 1 Bedroom + Den Condo By Broccolini , Smart Building With Keyless Entry , East Facing Balcony With Overlook The Don River, High End Modern Kitchen and Appliances, Locate In High Demand Community In Regent Park , High Ceiling and Floor to Ceiling Window , Transit-Friendly Neighbourhood, Steps Away From Streetcars , Surrounded By Top Eateries, Restaurants and Cultural Hotspots . (id:56889)
RE/MAX Crossroads Realty Inc.
1221 - 251 Jarvis Street
Toronto (Church-Yonge Corridor), Ontario
Experience Downtown Living at Dundas Square Gardens Condos. Introducing Unit 1221, Freshly Painted and Well Maintained One Bedroom + One Bathroom condo. Modern Design With Stainless Appliances, Quartz Counter, Open Concept Layout. Magnificent Lifestyle Amenities: 24/7 Concierge, GYM, Outdoor Pool, Guest Suite, Rooftop Terrance, Party Room & Bar Overlooking Downtown, Front Door TTC. The well-designed bathroom includes a full bathtub. Unit Is Move-In Ready Condition & Steps To Toronto Metropolitan University, Eaton Centre, Subways, major hospitals and Financial District. (id:56889)
RE/MAX Realtron Yc Realty
3645 Ferretti Court
Innisfil, Ontario
Come And Experience Waterfront Resort Living At Friday Harbour. Fully Furnished End Unit Townhome With Elevator, This Won't Last Long. Excellent Design For Entertaining, 3 Levels With App 2762 Square Feet And 3 Decks To Enjoy The Outdoors. Gourmet Kitchen With Wolf And Sub Zero Appliances, Floor To Ceiling Windows On The Main Floor Provide A Great View To Your Private Boat Slip. Primary Bedroom On Second Floor With Private Deck Over Looking The Water. Championship Golf (The Nest), Basketball, Beach, Beach Club Pool & Restaurant, 7 Km Trails Nature Preserve, Marina, Harbour Master, Boating, Land/Water Sports, Snowshoeing/Cross-Country Skiing; Year Round Events. Rate shown is per month for a full year rental. Jun and Sept $8,500 per month, July and Aug $12,5000 per month Oct.to May $5000 per month. Utilities will be included based on length of rental (id:56889)
Royal LePage First Contact Realty
A206 - 15 Cornell Meadows Avenue
Markham (Cornell), Ontario
The great value in Markham! Welcome home to your 2-bedroom plus 1 (can used den or extra bedroom) 3-bathroom, 3-balconies, 3-storey boutique condo townhouse spanning 1,160 sq. ft. in the highly sought-after Cornell community! Upgraded kitchen with Caesarstone quartz countertops, Italian marble backsplash, Blanco granite sink, hickory bar top, bar fridge, & newer stainless steel appliances. Oversized primary bedroom with walk-out balcony, additional walk-in closet, & a completely renovated primary bath with a spacious, luxurious walk-in shower. Penthouse floor features 2nd bedroom, 4-piece bath & covered French walkout balcony. Move-in ready & Meticulous pride of ownership shines throughout. Minutes to 407/DVP, 2-GO Train stations, YRT bus terminal, hospital, Markville Shopping Centre, Main Street Markham Village, Main Street Unionville, local farms & short walk to Cornell Community Centre with library & pool. Renovated and new stairs just installed and new floors second, third floor ,new vanity in the top washroom. (id:56889)
Homelife New World Realty Inc.
1410 - 90 Ling Road
Toronto (West Hill), Ontario
Discover urban living at its finest in this vibrant Toronto East address! Located at 90 Ling Road, this property offers a fantastic opportunity to own a desirable residence in a convenient and accessible location. Enjoy easy access to local amenities, parks, schools, and public transportation. Don't miss out on this incredible chance to make 90 Ling Road your new home! (id:56889)
Exp Realty
2307 - 23 Hollywood Avenue
Toronto (Willowdale East), Ontario
Location & Size! Walking Distance To Everything, Enjoy The Amenities Of Vibrant North York! Easy Access To Subway And 401. 2+1 Br Converted To 2 Large Br. 140 Sqft Open Balcony. Each Room & Living Room can W/O To Balcony. Very Clean & Bright!! Private Split Br Layout & Functional Floor Plan. Hard Wood Flooring Throughout. Luxurious Recreational Facility. (id:56889)
Right At Home Realty
404 - 44 Walmer Road
Toronto (Annex), Ontario
Welcome to 44 Walmer, a cozy junior 1-bedroom tucked away on a tree-lined Annex street just steps from Bloor. You'll love starting your mornings on the east-facing balcony with plenty of natural light, and the smart layout gives you an open living/sleeping area plus a separate den that makes a perfect home office. The building is professionally managed and secure, and you'll be surrounded by everything that makes the Annex special cafés, shops, the subway, U of T, parks, and more -all just minutes from your door. (id:56889)
Hazelton Real Estate Inc.
3010 - 208 Queens Quay W
Toronto (Waterfront Communities), Ontario
"Waterclub" Spacious 1 B+Den+Solarium/2 Full Baths On High Floor With 9' Ceilings, Balcony And Unobstructed Sw Lakeviews. Approx 822 sf. Large Den has Barn door and Could Easily be Used As 2nd Bedroom or Home office. Upgrades Incl. S/S Appl., Hardwood, Jacuzzi Etc., . Walk To Bay St., Union Station, Scotiabank Arena, Roger Center And Harbourfront. Ttc At Door. Easy access to Gardiner and walking distance to Billy Bishop airport. Unit shows AAA+. 1 Parking, 1 Locker and Hydro incl. in rent (id:56889)
RE/MAX Condos Plus Corporation
62 Downriver Drive
Welland (Dain City), Ontario
Say hello to your dream home in Wellands sought-after Dain City! This stylish 4-bedroom, 3-bath stunner is brand new and full of modern touches. From the sun-soaked living spaces and hardwood floors to the sleek kitchen with quartz counters and stainless appliancesevery detail is dialed in. Love spa-like bathrooms? Got em. Need space? Check. Want to be near parks, schools, and the water? Youre in the right spot. Its everything you want, wrapped up in a fresh, move-in ready package.Prefer flexibility? Rooms can also be rented separately for $750 per month. (id:56889)
Exp Realty
901 - 2323 Confederation Parkway
Mississauga (Cooksville), Ontario
Bright and spacious 3+1 bedroom condo offering nearly 1,300 sq. ft. of comfortable living in a family-friendly building. Features include a separate solarium/denideal as a home office or 4th bedroomand open-concept living/dining areas filled with natural light and southeast views. All-inclusive rent covers heat, hydro, central air, cable, and internet. Building amenities include an indoor pool, fitness centre, sauna, games room, entertainment lounge with kitchen, and a rare hobby workshop. Prime location near Trillium Hospital, Hazel McCallion LRT, Cooksville GO, QEW/403, Square One, Port Credit, and the waterfront. (id:56889)
Exp Realty
170 - 310 John Street
Markham (Aileen-Willowbrook), Ontario
Spacious Thornhill Village 2 bed, 1.5 bath unit ready for you to make it home. This unit features a great private terrace out the back. With a neat layout you have a living room, dining room and den all with their own space. Great location close to all amenities (id:56889)
Sam Mcdadi Real Estate Inc.
415 - 1665 Pickering Parkway
Pickering (Village East), Ontario
Stunning renovated corner suite at Emerald Point in central Pickering. This bright and spacious corner suite offers 1085 sq ft of modern living, just steps to shops and restaurants, and only minutes to the 401 and GO Train for commuters. Featuring 2 bedrooms, 2 full bathrooms and a versatile solarium thats perfect for a home office or reading nook. This unit has been tastefully renovated throughout. Enjoy light luxury plank flooring, new paint, new kitchen cabinetry along with a breakfast bar, and 2 brand new bathrooms. Large living dining is great for entertaining. Emerald Point also has wonderful amenities - pool, exercise gym, meeting room and more. The unit also comes with 1 underground parking. No smoking (id:56889)
RE/MAX Rouge River Realty Ltd.
6 - 20 Woodlawn Road E
Guelph (Victoria North), Ontario
Excellent Opportunity To Buy A Well Established Fast Growing City Pizza Franchise And Be Your Own Boss. A Good Sales Volumes City Pizza Store. High Traffic Area. Seller Has Built A Strong Client Base Of Repeat Clients Including Local Businesses Such As Factories, Retirement Homes, Car Dealerships. This store is in a Prime Location, Plaza Includes Stores Like Staples And Canadian Tire. Newer developments coming in the near future adding more business to City Pizza. Endless opportunities. This Is Just Sale Of Business On Leased Premises. There is a 6 Yrs Lease Left and Options To Renew for a further 5 Plus 5 Years. Don't miss this opportunity. Rent Of Approx. $4,519.91 a Month Including TMI & HST. Lots Of Opportunity To Grow. This Is Turn Key Franchise Operation. Delivery, Uber Eats, Door Dash, Skip The Dishes, Etc. To Know More About The CityPizza Please Visit Their Website. (id:56889)
Keller Williams Real Estate Associates
2159 Baronwood Drive
Oakville (Wm Westmount), Ontario
Move-in ready 3-bedroom townhouse with no maintenance fees, featuring a brand-new kitchen (2025) and finished basement (2025) with 1 room, full washroom, and wet bar (with building permit). Newer furnace (2022), owned hot water tank, and stainless steel appliances. Separate family and dining rooms, plus a private backyard perfect for entertaining. Located near top-rated schools, shopping, highways, trails, and Oakville Trafalgar Hospital, this is a must-see property! (id:56889)
Century 21 Paramount Realty Inc.
58 Pertosa Drive
Brampton (Fletcher's Meadow), Ontario
Legal 2-Bedroom Brand New Basement Apartment + 4 Bedroom Detached Home On Premium 40 Lot With Double Car Garage. Excellent Location, Just 10 Min Walk/4 Min Drive To Mount Pleasant GO Station. Freshly Painted & Move-In Ready! Main Floor Laundry, Brand New Quartz Countertops & Backsplash, Hardwood/Laminate Floors Throughout (No Carpet), Oak Stairs, Stone Tile Porch/Steps, Double Door Entry, Cold Cellar, 4 Washrooms & Huge Backyard. A rare find combining comfort, style, and investment potential! (id:56889)
Royal LePage Flower City Realty
213 - 250 Sunny Meadow Boulevard
Brampton (Sandringham-Wellington), Ontario
3 Bedroom 3 Bathroom Townhouse/Condo Available. Excellent Location. Less Than 5 Min Walk To Amenities (Groceries, Shoppers, Banking, Library + More). Easy And Functional Modern Open Concept Layout. Ss Appliances, Premium Finished Kitchen, Walkout To Massive Terrace For Outdoor Dining/Bbq/Relaxing. Enjoy Exclusive Driveway + Garage With Separate Entrance. (id:56889)
Century 21 Paramount Realty Inc.
1195 Crestdale Road
Mississauga (Lorne Park), Ontario
Welcome To This Lovely Bungalow In The Prestigious Community of Lorne Park. Situated On A Quiet, Tree-Lined Street, This Thoughtfully Designed Home Offers Approximately 4,900 Square Feet Of Total Living Space, Including A Spacious 2,450 square foot Main Level And Basement. With Three bedrooms And Three Full Bathrooms, This Home Features A Bright, Open-Concept Layout Enhanced By Large Windows, Hardwood Floors, Pot Lights & California Shutters. Third Bedroom Can Easily Be Converted To Two Separate Rooms. The Centrally Located Floating Staircase To The Lower Level And Cathedral Style Skylight Are Sure To Impress. The Kitchen With Two Tone Cabinetry, Quartz Countertops/Backsplash, Stainless Steel Appliances Including A Gas Stove/Range & Breakfast Bar Is Both Stylish And Functional. The Additional Formal Living Room Is Perfect For More Intimate Entertaining. The Primary Suite Offers A Large Walk-In Closet, A Spa-Like 5-Piece En-suite And Lovely Backyard Views. Two Secondary Bedrooms Are Spacious And Private With Access To A Second Full Bath. The Finished Basement Adds Versatility With Two Expansive Living Spaces, A Game Room, A Fourth Bedroom, Full Bath And Large Laundry Room,. Step Outside To Your Own Private Oasis - Complete With The Fully Fenced Backyard, Saltwater Pool And Waterfall, A large Deck For Entertaining, Professional landscaping, And A Custom Putting Green To Perfect Your Swing. An Oversized One Car Garage With Backyard Access And Six Car Driveway Provide Ample Parking. Conveniently Located Close To The Lakeshore, Parks, Scenic Trails, Shopping, Restaurants and Lorne Park Secondary School. This Home Combines Lifestyle, Comfort And Convenience In One Of Mississauga's Most Desirable Communities. (id:56889)
Sutton Group - Summit Realty Inc.
15 Adam Oates Heights
Toronto (Downsview-Roding-Cfb), Ontario
Welcome to Oakdale Village, One of North York's Most Convenient & Family-Friendly Neighborhoods. A Spacious & Stylish End Unit Freehold Townhome Offers 3 Bedroom + Office, 4 Piece Bathroom, 1358 Sqf Plus A finished basement. This Home Is Designed For Modern Comfort With Abundant Natural Light, Multiple Entertainment Spaces, $$$ Upgrades: New Painting (2025), New Laminate Floors On Main & 3rd Level. Smooth Ceilings On 2nd Level . Bright & Airy Open Concept. Has A Lower-Level Studio That Can Be Used As a 4th Bedroom or Office. 2nd Floor Breakfast Area With W/O To A Big Balcony Perfect For Entertainment & Summer BBQs. Ideally Located Near York University, Humber River Hospital, Highways (400, 401, 407 & 427), Public Transit, Yorkdale Mall, etc! (id:56889)
Real One Realty Inc.
110 - 200 Veterans Drive
Brampton (Northwest Brampton), Ontario
Welcome to 200 Veterans Drive. Step into modern comfort with this beautifully designed 3-bedroom,3-bathroom stacked townhouse, offering the perfect blend of functionality and style. This spacious home features an open-concept main floor with a bright living and dining area ideal for both relaxing and entertaining. The contemporary kitchen is complete with sleek cabinetry, stainless steel appliances, and a large island with breakfast eating. Offering three generously sized bedrooms, including a primary suite with a private ensuite, providing the perfect retreat. Two additional bedrooms & full bathrooms make this home ideal for families, professionals, or investors. Enjoy the ease of townhouse living with a private balcony, in-unit laundry, and dedicated parking. Located just minutes from Mount Pleasant GO Station, schools, parks, shopping, and transit, this home offers unparalleled convenience for today's lifestyle! (id:56889)
Royal LePage Signature Realty
204 - 20 Koda Street
Barrie, Ontario
Presenting 20 Koda unit 204. Large 2 bedroom 2 bathroom condo for lease. Located in Barrie's south west community Bear Creek Ridge. This condo comes with 1 underground parking spot, in suite laundry, premium laminate flooring throughout and is carpet free! Prime location close to shopping, schools, groceries, and highway 400. Come see why unit 204 is the perfect place for you. (id:56889)
Century 21 B.j. Roth Realty Ltd.
32 Arbour Drive
Markham (Greensborough), Ontario
Welcome to The Emperor, a stunning 3,200 sq. ft. single-family home by Madison Homes. It is a spacious and modern residence, situated on a quiet, family-friendly street in Greensborough, Markham. It features a bright, open-concept main floor with 9-foot ceilings and pot lights throughout, a large kitchen with quartz countertops, and stainless steel appliances. The kitchen features a custom island layout designed to enhance functionality and complement the open-concept living space. It effortlessly opens into a spacious family room, perfect for both entertaining guests and everyday comfort. Custom-built benches on both sides of the fireplace create an inviting nook, ideal for cozy reading moments. Additionally, a main-floor office is perfect for work-from-home setups. Upstairs, you'll find four generously sized bedrooms, highlighted by a primary suite with dual walk-in closets and a spa-inspired 5-piece ensuite featuring a generously proportioned frameless glass shower. The ensuite bathroom layout has been redesigned in collaboration with the builder to ensure optimal functionality. Recent 2025 upgrades include new garage doors, 2nd-floor flooring, a custom fireplace mantel, and built-in cabinetry. Additional features include newer roof shingles(2019), a double detached garage, central air conditioning, central vacuum, an HRV (Heat Recovery Ventilation) system, and a high-efficiency tankless hot water system. The beautifully landscaped yard boasts an interlock stone patio, integrated lighting, a retractable umbrella canopy, a drip irrigation system for flower beds, and a shed. The school catchment includes highly regarded schools such as Bur Oak Secondary and Sam Chapman French Immersion. Conveniently located close to parks, Mount Joy GO Station, shopping, dining, and all amenities, this home offers the perfect blend of style, and practicality. Move in with confidence and enjoy a meticulously maintained residence with numerous upgrades designed for modern living. (id:56889)
Chestnut Park Real Estate Limited
2 Intrepid Drive
Whitby (Blue Grass Meadows), Ontario
Best value in current market! Lowest price for a spacious 4+3 bed detached house with over 3,600 sf of living space (2,453 SF above ground + basement), ideal for growing families or multi-generational living. Extra wide lot (78 feet on the front), extra deep driveway, no sidewalk. Close to all essentials (groceries, restaurants, schools, parks) and easy access to 401, 407, 412, and the GO Station. A hidden gem awaits your personal touch to call it home for years. Priced to sell. A must see! (id:56889)
Bay Street Group Inc.
308 - 2330 Bridletowne Circle
Toronto (L'amoreaux), Ontario
Tridel Built Skygarden II With Superb Amenities! Bright and Spacious 2+1 Unit. Totally Renovated Including Laminate Flooring, Newer Kitchen With Stainless Steel Appliances, Quartz Counter-Top, Toilets. Absolutely Move-In Condition! Practical Split Bedrooms Layout With Large Windows, Primary Bedroom With His/Her Closet, Sun-filled solarium, Eat-In Kitchen With Hollywood Ceiling, Laundry Room With Storage,! 24 Hr Gated Security, All-Inclusive Condo Fee(Includes Cable). Exceptional Resort-Style Amenities: 2 gyms, indoor pool & hot tub, outdoor pool with lounge & BBQ, tennis & squash courts, ping pong, practice golf, library, billiards room, and more! Close To All Amenities. Steps To Parks, TTC, Library, Restaurants. (id:56889)
RE/MAX Crossroads Realty Inc.
Pkg P1#7 - 44 Gerrard Street W
Toronto (Bay Street Corridor), Ontario
Parking Space Located At P1 at 44 Gerrard St W Building. Underground Parking. Monthly Lease Payment. (id:56889)
Homelife Landmark Realty Inc.
P2 Locker #40 - 44 Gerrard Street W
Toronto (Bay Street Corridor), Ontario
Storage Locker For Rent, Locker dimension 2M x 2M x 1M (id:56889)
Homelife Landmark Realty Inc.
9 - 865 York Mills Road
Toronto (Banbury-Don Mills), Ontario
Profitable Japanese & Chinese Fusion Restaurant Business Since 2018 at Liberty Plaza, Nestled Among Many Well Known Retailers And Restaurants In High Traffic & High Residential Area! Professionally Designed And Renovated Dining Room With Trendy Decor And Cozy Ambiance. Well Equipped Kitchen. Well Known Restaurant W/ High Rating 4 Stars! Turn Key Business W/ Steady Customer! LLBO Is Included! Ample Surface Parking! It Is Surrounded By Industrial / Commercial / Residential Area! Suitable for high end restaurant or franchise opportunity! **EXTRAS** Lease 4 YEARS left with option to renew. (Trade Name Included W/Purchase Price), Chattels & Equipment Provided Upon Request. (id:56889)
Homelife New World Realty Inc.
921 - 320 Richmond Street E
Toronto (Moss Park), Ontario
Located In The Heart Of The City. This Beautiful Open Concept Layout Unit Has 9 Ft. Ceiling And Comes With 2 Lockers. Featuring Modern Kitchen With Stone Countertop & Built-in Stainless Steel Appliances. Floor To Ceiling Windows Which Allows Natural Lights And View Of The City. Bedroom With Huge Walk-in Closet. Maintenance Fee Includes Water. Amenities Including Visitor Parking, Rooftop With Incredible Views Of The City, BBQ, Sundeck, Plunge Pool, Hot Tub, Sauna, Steam Room, Guest Suites, Gym, Party Room, Meeting Room, Bike Storage & 24/7 Concierge. Ttc At The Door, Easy Access To Highway Gardiner/DVP, Close To Union Station, Financial District, Lakeshore, Steps To George Brown College, Ryerson University, Dundas Square, St. Lawrence Market, Eaton Centre, Distillery District, Groceries, Community Center, Parks, Schools, Hospital, And Bar/restaurants. Ready To Move In And Enjoy! (id:56889)
Aimhome Realty Inc.
26 Birdsall Avenue
Toronto (Yonge-Eglinton), Ontario
Welcome to this fabulous family home in prime Allenby, perfectly situated between Avenue Road and Yonge Street. Offering over 2,300 sq. ft. of total living space, this residence combines timeless character with modern updates for todays lifestyle.A slate-stone entrance ensures easy upkeep, while fresh paint, solid oak hardwood floors (2024), and new casement windows create a warm and cohesive aesthetic throughout. The sun-filled living room is highlighted by four large casement windows and an original wood-burning fireplace. The elegant dining room features crown moulding and three pendant light fixtures, with an original exterior window preserved to draw natural light into the family room addition.The family room is a true sanctuary, designed with two skylights and expansive sliding Andersen doors that open seamlessly to a large deckan inviting extension of the living space in spring, summer, and fall. The lower patio, surrounded by mature trees and a full privacy fence, provides a secluded retreat with plenty of room for outdoor entertaining.The updated kitchen showcases custom cabinetry, new quartz countertops (2024), quartz backsplash (2024), and premium stainless steel appliances. Upstairs, the spacious primary bedroom offers a charming bay window overlooking the front garden.The lower level features a versatile recreation/media room or home office, complemented by a newly renovated 3-piece bathroom (2024).Birdsall Avenue is a quiet residential street with minimal traffic and ample street parking. Enjoy easy access to shops along Avenue Road and Yonge Street, tranquil strolls in nearby Lytton Sunken Gardens, and top-rated schools including Allenby Jr. PS, Glenview Sr. PS, and St. Clements School.Blending charm, functionality, and an unbeatable location, this Allenby gem is the perfect place to call home. (id:56889)
Homelife Landmark Realty Inc.
738 Quilter Row
Ottawa, Ontario
This charming Townhome Is Suited In The Quiet, Sought-After Community Of Richmond Meadows. The Home Is Thoughtfully Designed And Offers contemporary Finishes And Practical Features For Modern Family Living. The Home Boasts A Spacious Open-Concept Design, Featuring 3 bedrooms and 2.5 bathrooms. 9-foot ceilings on The Main Floor. Be Greeted By A Welcoming Foyer Complete With A Convenient Walk-In Closet. The Open-Concept Living Area Is Bathed In Natural Light, Creating A Warm And Inviting Atmosphere. Separate Dining Room For Those Special Gatherings. The large, U-shaped Modern Kitchen Has Sleek Countertops, Contemporary Cabinets, A pantry, and Stainless Steel Appliances. Adding To The Charm. On The 2nd floor You Will Discover The Primary Bedroom, Complete With A 4-Piece Ensuite And A Spacious Walk-In Closet. The laundry room, Full Bath, And Two Generously Sized Bedrooms Complete The Second Level. In close Proximity To Schools, Flooring: Carpet Wall To Wall. Move-In Ready! A MUST SEE!! BOOKING YOUR SHOWING TODAY. (id:56889)
Right At Home Realty
11 Cloverhaven Road
Brampton (Toronto Gore Rural Estate), Ontario
Layout*Layout*Layout*Optimally Laid Out Floor Plan*A Real Show Stopper*Absolutely Stunning,Sunny,Bright,Spacious,Splendid & Beautiful*ESA Certified Electric Vehicle (EV) Charger*Immaculate Pride Of Ownership In The Prestigious Vales Of Humber Multi-Million Dollars Family Friendly Neighborhood/Community*Crystal Chandeliers*Fireplace in Huge Family Room*4 Very Big Bedrooms*Double Door Entry*Primary Brm with 5 Pc Ensuite & 2 (Two) Spacious Walk-In Closets*Other Brm like Primary BRm with 4 Pc Ensuite*Other Brms have Jack & Jill Washroom*Quartz Countertops & Sparkling Backsplash in Family Size Kitchen with Central Island*California Shutters & Pot Lights Allover*Office/Den/Library with French Door*Iron Pickets*Glittering Medallion*3 Pc Washroom in Basement*No Sidewalk*No Carpet At All*Move-In Ready Family Home*Huge Gazebo & Garden/Storage Shed on Concrete Deck in Backyard*Painted Fence*Loaded With Upgrades*$$$$Spent*CAC*Separate Side Entrances To Basement by Builder*Smart Thermostat*Love At 1st Sight*Can't Resist Buying*List Goes On*Great Place*Pride To Own*Must See Virtual Tour To Believe (id:56889)
Homelife Maple Leaf Realty Ltd.
38 Woodward Avenue
Markham (Thornhill), Ontario
Absolutely Great Location! Rare chance to move into the Sought After Grandview Estates Neighborhood Premium 50' x 140' South Facing Lot! Quiet Area W/easy access to Yonge & Steels. Only a few minutes walking to transit.Long driveway for 6 Cars. Meticulously maintained home W/ European style kitchen . Newer stainless steel appliances. Newer Furnace, A/C, roof shingles, and most windows updated. Kitchen extension added. Short Walk To Henderson Public School Which Top-Rated As Per Fraser Institute. Upcoming Yonge North Subway extension. Enjoy the convenience, luxury, low maintenance. Move-in ready. (id:56889)
Bay Street Group Inc.
130 Dunbar Crescent
Markham (Milliken Mills East), Ontario
Cozy 3 bedroom full detached house in heart of Markham, close of transit, shopping mall, parks and best schools in the area. (id:56889)
Right At Home Realty
190 Legends Way
Markham (Unionville), Ontario
Welcome to this elegant Tridel-built Carriage B2 townhouse, where luxury meets comfort in 2,166 sq. ft. of beautifully designed living space. From the moment you enter the soaring 17-ft foyer, natural light pours through oversized windows, creating a warm and inviting atmosphere. The stunning 12-ft ceiling family room, highlighted by a sparkling crystal chandelier and custom wall organizer, is perfect for gatherings or quiet evenings at home. The spacious dining room opens onto a sun-drenched terrace, ideal for BBQs, entertaining, or simply enjoying your morning coffee in peace. The gourmet kitchen, finished with granite countertops, invites both everyday meals and special celebrations. Upstairs, the primary suite offers a serene retreat with partly 11-ft ceilings, abundant sunlight, his & hers closets, and a spa-inspired ensuite freshly renovated in 2024. With additional modern upgrades throughout, this home blends timeless elegance with everyday convenience. Nestled within the boundaries of top-ranking schools and just minutes to Downtown Markham, Hwy 404, and Hwy 407 this is not just a home, its a lifestyle. (id:56889)
Mehome Realty (Ontario) Inc.
46 Teal Crescent
Vaughan (Vellore Village), Ontario
Prime location in Vaughan at Vellore Village community! Corner lot Detached Home w/3 bedrooms 4 bathrooms single garage & double driveway without sidewalk fit 3 cars approximately 2,137 square foot! 9Ft Ceilings On Main Floor &17 Ft Ceilings In Family Rm With Lots Of Windows! Hardwood all through on main & 2nd floor! Gas fireplace at family room! North/South facing w/lot of sunlight & extra large corner lot! Newly modern kitchen w/granite countertop, marble floor, double sink, granite backsplash, & double sink combined w/breakfast area overlooking backyard! Lot lot windows on main floor w/California Shutters! Juliet Balcony In Primary Bedroom w/4 pcs bathroom & walk-in closet! 2nd Bathroom on 2nd floor sink & bathtub w/toilet seat are separated! Oak stairs w/Wrought Iron Railings. Finished Basement w/2 pcs bathroom, cold room, & windows! Close to parks, schools: Vellore Woods Public School (Grade JK-8) & Tommy Douglas Secondary School (Grade 9-12), Public Transit, Vaughan Metropolitan Centre, Walmart Supercentre, The Home Depot, McDonald's, Tim Hortons, Church's Texas Chicken, Major Mackenzie Medical Centre, and Hwy 400 & Hwy 407. (id:56889)
Homelife New World Realty Inc.
1116 - 1346 Danforth Road
Toronto (Eglinton East), Ontario
Welcome To Danforth Village Estates! This Fully Renovated, Sun-Filled One-Bedroom Suite Combines Modern Comfort With Stylish Finishes Ideal For First-Time Home Buyers, A Small Family, Or A Couple. Freshly Painted And Featuring Brand-New Flooring Throughout, The Home Offers A Spacious Open-Concept Living And Dining Area That Flows Seamlessly Into A Gourmet Kitchen With Never-Used Stainless Steel Appliances, Sleek Quartz Countertops, A Large Island, And A Chic Breakfast Bar. Step Outside To Enjoy A Private Terrace, Perfect For Relaxing Or Entertaining. Residents Also Benefit From Premium Building Amenities, Including A Party Room And Gym. Conveniently Located Just Steps To The TTC, GO Station, Schools, Parks, The Upcoming Eglinton Line, And Everyday Shopping At Walmart, No Frills, Cafés, And Restaurants. This Move-In-Ready Residence Comes Complete With An Ensuite Washer And Dryer Plus One Underground Parking Space. Don't Miss This Opportunity. Book Your Showing Today! (id:56889)
Homelife Landmark Realty Inc.
Main - 50 Silverview Drive
Toronto (Newtonbrook East), Ontario
Beautifully Renovated Detached Bungalow Located In The Heart Of North York. Spacious 3 Bedrooms Perfect For Families Or Working Professionals. Eat-in Kitchen With Stainless Steel Appliances And Large Central Island Perfect For Cooking And Entertainment. Hardwood Floors, Potlights And Smooth Ceiling Throughout The Property. With Easy Access To Top-ranked Schools, Parks, And Local Amenities And Easy Access To 401/404 And Finch Subway Station. Tenant Is Responsible For 70% of Utility. (id:56889)
Aimhome Realty Inc.


