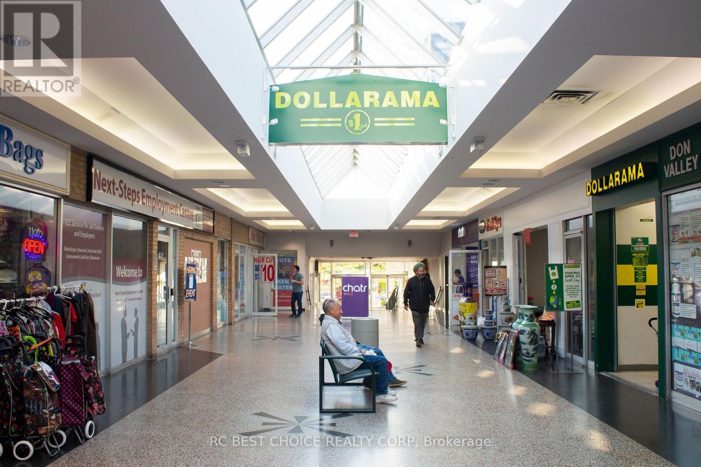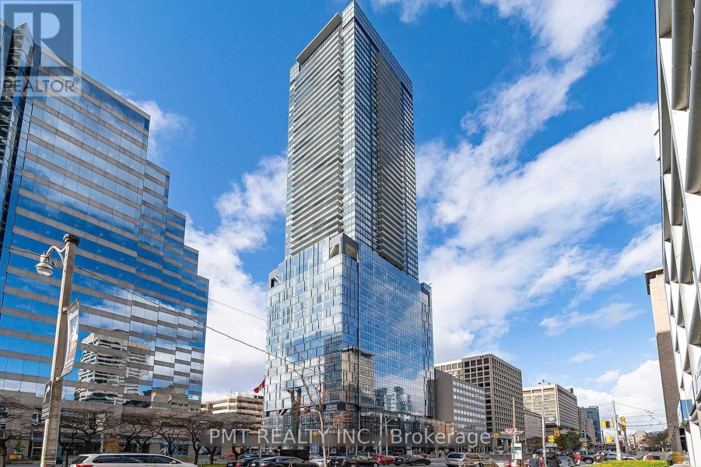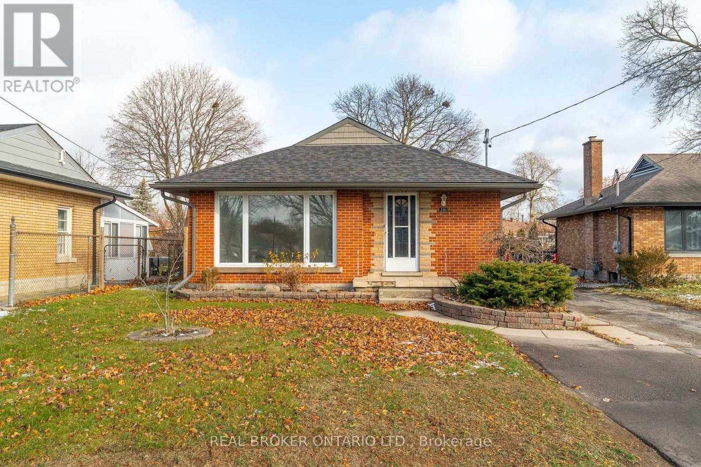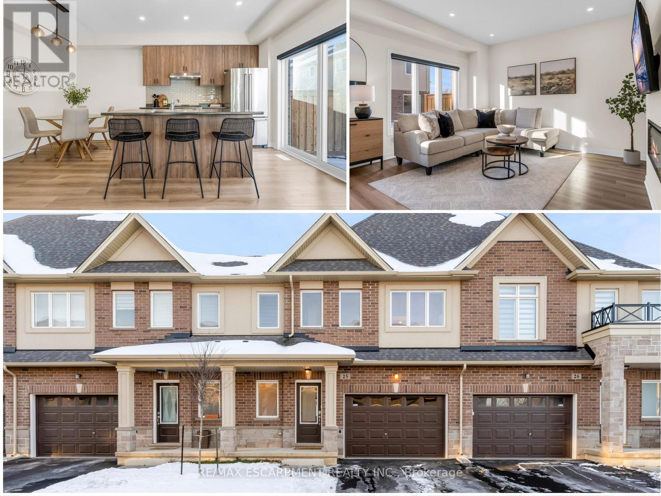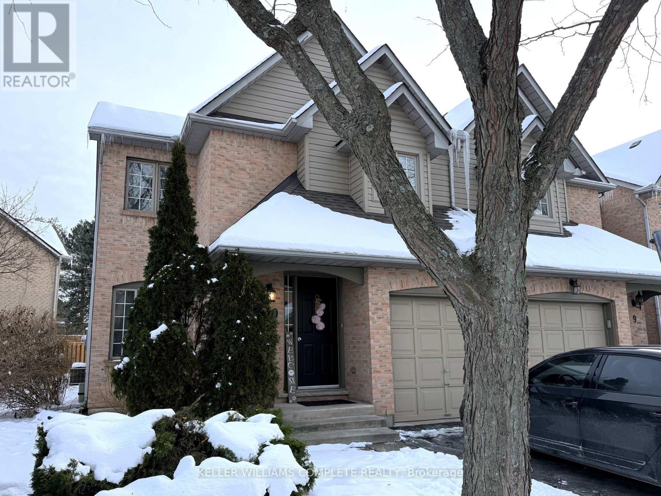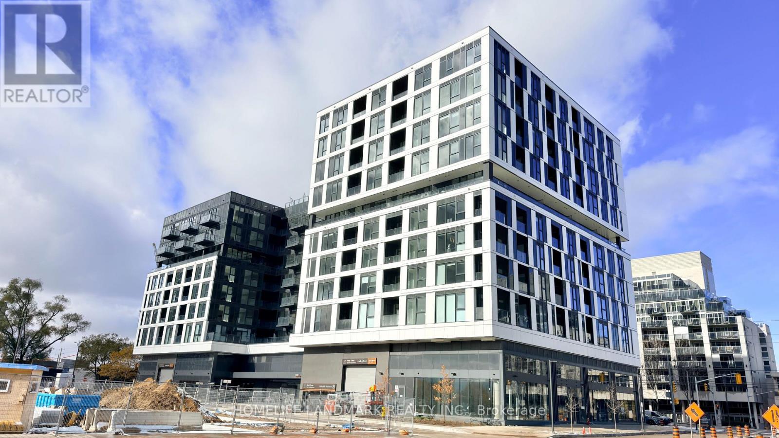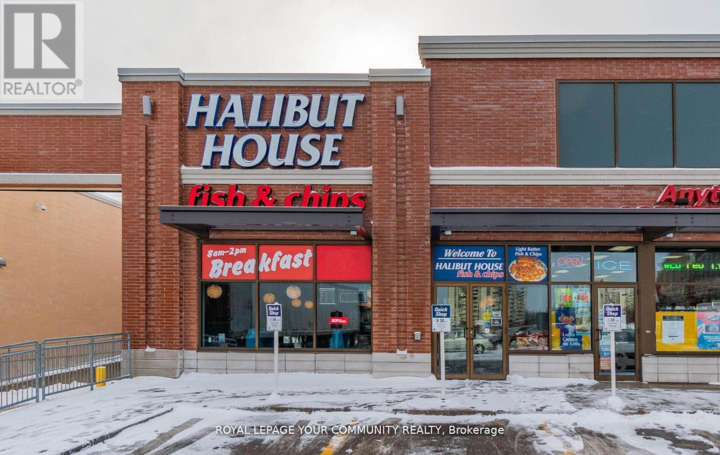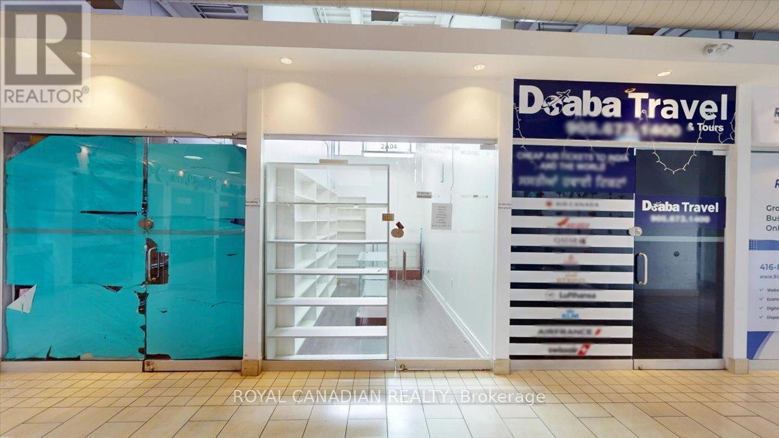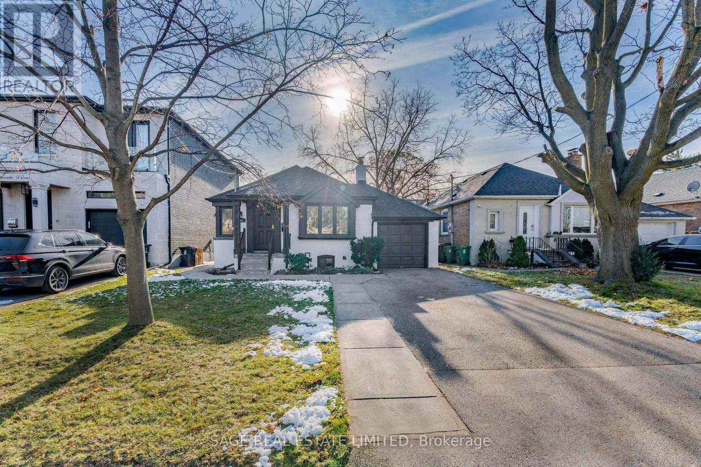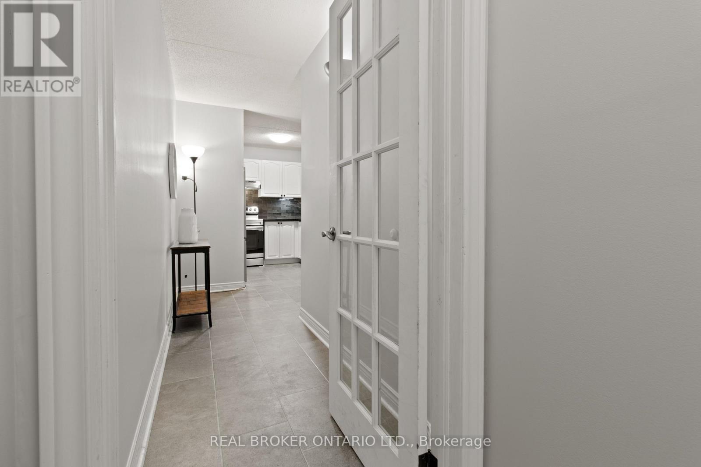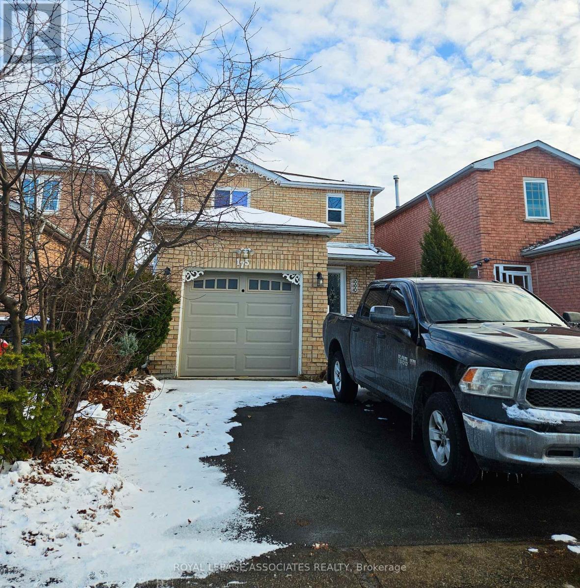5b - 3030 Don Mills Road
Toronto (Don Valley Village), Ontario
Located in the well-established Peanut Plaza, this vacant ground-floor commercial unit offers 1,230 sq.ft. of versatile space in one of North York's most active retail destinations. Surrounded by high-rise apartments, schools, offices, and major retailers, the plaza benefits from steady pedestrian and vehicular traffic throughout the day. This established shopping centre is anchored by Tone Tai Supermarket, Beer Store, Bank of China, IDA Drug Mart, Dollarama, and McDonalds. It also features a carefully selected mix of needs based retailers and service providers creating a constant draw of consumers to the shopping centre. Abundant surface parking throughout the plaza makes short stops and repeat visits effortless. With convenient access from both Don Mills Road and Van Horne Avenue, and close connections to TTC bus routes, this unit provides excellent visibility and accessibility-ideal for a wide range of retail, service, or office uses. (id:56889)
Rc Best Choice Realty Corp
5102 - 488 University Avenue
Toronto (Kensington-Chinatown), Ontario
Welcome to Suite 5102 at 488 University Avenue, a rare corner residence in one of Toronto's most iconic towers. This meticulously upgraded 2+1 bed, 2 bath suite spans over 1,000 sq ft plus an oversized 8' deep balcony, with unobstructed 270 views of the city, lake, and Queens Park from the 51st floor. Sophisticated and smart, the home is equipped with Lutron dimmers (remote-ready), motorized roller shades, and custom lighting. Soaring 10 ft ceilings, floor-to-ceiling windows, and architectural concrete pillars elevate the ambiance. The kitchen features ToughSkin-protected quartzite countertops, state-of-the-art appliances, a warming drawer, dual-zone wine fridge, and built-in pantry. The primary bedroom boasts a fully built-out walk-in closet and an exquisite marble-clad ensuite with Kohler digital rain shower, body sprays, freestanding soaker tub, and an in-mirror TV with sound system. The second bedroom includes a custom Murphy bed/desk, while the den serves as a bright workspace or reading nook. Additional highlights include: Kohler fixtures, upgraded toilets, LED-lit mirrors, crown moulding, and premium trim. Enjoy valet parking, concierge, and world-class amenities: fitness centre, pool, rooftop terrace, lounge, and direct indoor access to St. Patrick Station. Steps to UHN hospitals, U of T, Financial & Entertainment Districts, Queen West, and more. A truly elevated lifestyle at one of Toronto's premier addresses. (id:56889)
Exp Realty
220 Bruce Street
Kitchener, Ontario
Fully vacant possession legal detached duplex in desirable Rosemount! This updated bungalow offers a bright 3-bed upper unit and a fully renovated 1-bed lower suite (2020), both with in-suite laundry. Recent major updates include: Furnace & A/C (2025), Water Heater (2024), Roof/Eaves/Fascia (2019), Basement Windows (2014), Egress Window (2020), Deck, BBQ Gazebo & Fence (2014), Front Window Pane (2019), Parging (2015), plus upgraded insulation, plumbing & electrical in the basement (2020). Most appliances were replaced in 2020. The upper unit was cosmetically refreshed in 2020, while the lower unit underwent a complete renovation and legal duplex conversion. Sitting on a fully-fenced 52' x 125' lot with large shed and 4 parking spaces, this property is ideal for investors, mortgage-helper buyers, or multi-generational living. Bright, modern, and truly move-in ready. Set your own rents and start the new year with a fantastic opportunity just minutes to Hwy 85, downtown, parks, schools, and shopping. Some photos are virtually staged. (id:56889)
Trilliumwest Real Estate
25 - 205 Thames Way
Hamilton (Mount Hope), Ontario
Better than new! Built in 2024, this stunning freehold townhome is nestled in the desirable Hampton Park community built by Dicenzo Homes. The inviting curb appeal welcomes you into a bright, spacious main floor finished in modern neutral tones, featuring 9' ceilings, gorgeous low-maintenance vinyl flooring, custom zebra blinds throughout, modern recessed lighting and a large kitchen with upgraded cabinetry, premium stainless steel appliances, and a generous island overlooking the separate dining area and cozy living room. Large windows flood the space with natural light, while an inviting Napoleon fireplace adds warmth on chilly winter nights. A convenient 2-piece bath completes the main level. The upper level offers three spacious bedrooms, including a generous primary retreat with a modern 3-piece ensuite and two walk-in closets, along with an additional 4-piece bathroom. Downstairs, the basement awaits your finishing touches - currently utilized as a large laundry area and storage space, and equipped with a 3-piece rough-in for a future bathroom. Perfect for pets or enjoying the warmer months, the backyard is partially fenced with new sod in both the front and rear, easily accessible through large patio doors. added bonus, oversized garage w/ interior access! Just steps from the sprawling Hampton Park community park and conveniently close to all major amenities, this home is sure to impress - and is truly move-in ready. (id:56889)
RE/MAX Escarpment Realty Inc.
10 - 320 Hamilton Drive
Hamilton (Ancaster), Ontario
AMAZING VALUE! AFFORDABLE END UNIT HOME BACKING ONTO PARKETTE! FLEXIBLE CLOSING AVAILABLE! MOVE IN BEFORE CHRISTMAS!! Welcome to #10-320 Hamilton Drive, a 1,748 sqft, 3-bed, 2.5-bath, end-unit townhome backing onto greenspace, nestled in a highly desirable Ancaster neighbourhood! Step inside to find a functional floor plan featuring a convenient 2-piece bathroom off the foyer, a spacious living room, a dining room with cathedral ceiling and a skylight, plus a well-equipped kitchen with a peninsula, ample cabinet space and breakfast area which flows into the family room featuring a cozy gas fireplace and sliding glass doors leading to the backyard. Upstairs, the generous primary bedroom features a large walk-in closet, plus a 5-piece ensuite bathroom, while 2 additional good-sized bedrooms and a 4-piece bathroom complete this level. Endless potential awaits in the full, unfinished basement, or use it as extra space for all your storage needs. Outside, the fully fenced backyard features an interlocking stone patio and a gate that opens to the parkette. The driveway and attached garage provide parking for 2 vehicles and there is plenty of visitor parking available for guests. Updates include the furnace (2023) and newer flooring on the main floor. Condo fees cover building insurance, exterior maintenance, common elements, snow removal, grass cutting, water and parking, ensuring a truly low-maintenance lifestyle. Ideally located just minutes from Ancaster Village with restaurants, shopping and more, plus quick and easy access to the 403/Linc, this comfortable and convenient end-unit townhome is ready for you to move in and make it your own! (id:56889)
Keller Williams Complete Realty
811 - 1037 The Queensway
Toronto (Islington-City Centre West), Ontario
Brand New South Facing 1+Den with Parking & Locker for Rent! 10-foot Ceiling, Large Windows with Nice South Open View of Lake and City! Open Concept Kitchen with Nice Design, Quartz Countertop, All Wood Floorings. Den is Large Enough For 2nd Bedroom or Home Office. Amenities include a fitness centre, yoga studio, party room, outdoor terrace with BBQs, kids' playroom, golf simulator, co-working spaces and Social Media Workshops/Studios.Located steps to Sherway Gardens, restaurants, Costco, IKEA, Cineplex, transit, and minutes to Hwy 427 and the Gardiner-this is luxury, comfort, and convenience all in one. > Incl. (id:56889)
Homelife Landmark Realty Inc.
100 - 511 Appleby Line
Burlington (Appleby), Ontario
WELL ESTABLISHED SINCE 2017 MONEY MAKING PROVEN BUSINESS. LOCATED AT A LCBO PLAZA NEAR LOTS OF MILLION DOLLARS RESIDENTIAL NEIGHBOURHOOD. IT IS A TURN KEY BUSINESS EASY TO OPERATE. IT WAS FEATURED AT THE DRAGON'S DEN AS A WELL INVESTED NEWER FRANCHISE BUSINESS OPPORTUNITY. LONG TERM LEASE HAS JUST BEEN RENEWED, A LOT OF BRIGHT FUTURE AWAITING FOR YOUR VENTURE. OPTIONAL TO REBRAND YOUR OWN RESTAURANT AND CONTACT LISTING AGENT FOR DETAILS. (id:56889)
Royal LePage Your Community Realty
2a04 - 7215 Goreway Drive N
Mississauga (Malton), Ontario
Introducing a rare chance to own a 158 sq ft unit in the heart of Westwood Square's food court-one of Mississauga's busiest commercial hubs. This unit offers constant visibility and exposure, benefiting from heavy foot traffic generated by the mall's diverse tenant mix, anchor stores, community services, and the adjacent transit terminal. While located in the food court, the unit's configuration allows for a wide variety of uses beyond food, including retail, service businesses, or professional office operations. Designed for maximum efficiency, the space is easy to set up, manage, and maintain, making it an excellent choice for small business owners or entrepreneurs seeking a high-exposure, affordable location. Westwood Square's consistent customer base, ample parking, and convenient transit access contribute to a strong potential for business success. Close To All Major Banks Like TD Bank, Royal Bank, Scotia Bank, CIBC Bank, BMO & ICICI Bank. (id:56889)
Royal Canadian Realty
22 Rufford Dr Drive
Brampton (Vales Of Castlemore), Ontario
Mattamy Built 4 Bedroom House On Ravine Lot, Finished 3 Bdrm Bsmt W/Separate Entrance, Recently Painted, Large Eat-In Kitchen, Family Room W/ Fireplace And Hardwood Floors,W/O To Deck, Spacious Master Bdrm W/I Closet, Jacuzzi, His/Her Closet, Long Driveway, Main Floor Laundry, Entry From Garage, Upgraded Light Fixtures.'Seller Will Change The Roof Shingles Before Closing' (id:56889)
RE/MAX Real Estate Centre Inc.
Lower - 131 Meadowvale Drive
Toronto (Stonegate-Queensway), Ontario
Newly renovated two bedroom lower-level apartment in a beautifully maintained bungalow at Bloor and Islington. Be the first to enjoy the brand-new kitchen featuring white cabinetry, quartz countertops, and stainless steel appliances. The living area includes a gas fireplace, adding a warm and cozy touch. The two bedrooms offer flexibility, ideal for a home office, guest room, or additional living space. You will also enjoy the convenience of a newly installed ensuite washer and dryer. The neighbourhood is highly sought-after: safe, quiet, and surrounded by parks and green spaces. Commuting is easy with Islington Station and multiple bus routes just steps away. Grocery stores, cafés, restaurants, and shops along Bloor Street are all nearby. A great choice for someone who values a welcoming neighbourhood, a well-maintained property, and a calm place to come home to. (id:56889)
Sage Real Estate Limited
214 - 2010 Cleaver Avenue
Burlington (Headon), Ontario
Welcome to this beautifully appointed 2-bedroom, 2-bathroom condo with 2 owned parking spots in Burlington's desirable Headon Forest community-now the lowest-priced suite of its kind in the area. Thoughtfully designed, the home offers a spacious living and dining area with a walkout to a private balcony, a functional kitchen with ample storage, and a modern 5-piece bathroom. The primary bedroom features a generous walk-in closet, while the second bedroom showcases a charming bay window-perfect for a cozy reading nook. Additional conveniences include in-suite laundry and a locker for extra storage. With exceptional value at $499,900, opportunities like this are truly rare. Ideally situated close to parks, schools, shopping, restaurants, and major highways, this move-in-ready suite delivers comfort, convenience, and one of Burlington's best offerings at this price point. (id:56889)
Psr
Real Broker Ontario Ltd.
Bsmt - 175 Ecclestone Drive
Brampton (Brampton West), Ontario
Welcome to this bright and well-maintained 1-bedroom basement apartment located in the highly sought-after community of Brampton West. This unit features a spacious open-concept living room and kitchen, a comfortable bedroom, and a clean 3-piece bathroom. Enjoy your own private entrance, creating a sense of privacy and independence. Shared utilities with the main floor occupants (70/30 split). Situated in one of Brampton's most established communities, this home is close to everything you need - steps from parks, walking trails, and green spaces, with quick access to public transit, GO stations, and major highways (410 & 407) for easy commuting. Minutes to shopping plazas, restaurants, grocery stores, banks, pharmacies, and a short drive to downtown Brampton, Lionshead Golf Course, and multiple schools. Ideal for a quiet single professional or couple looking for a convenient, well-kept space in a family-friendly neighborhood. (id:56889)
Royal LePage Associates Realty

