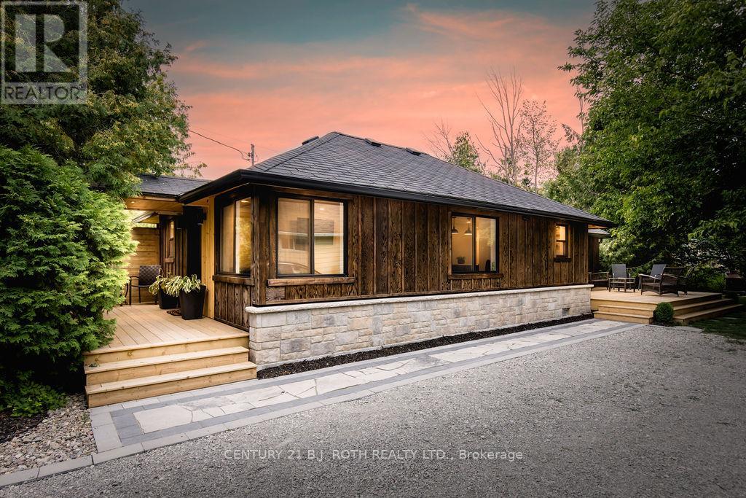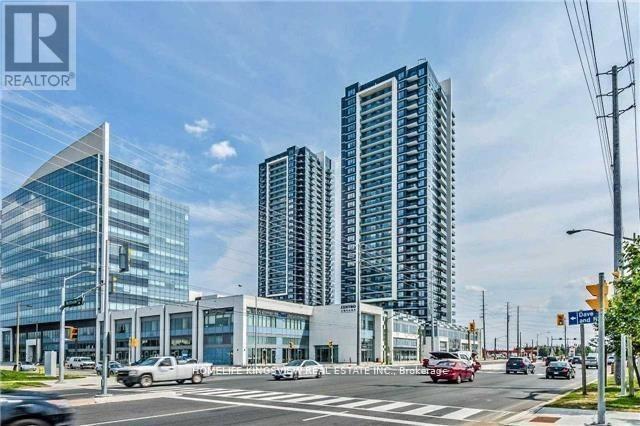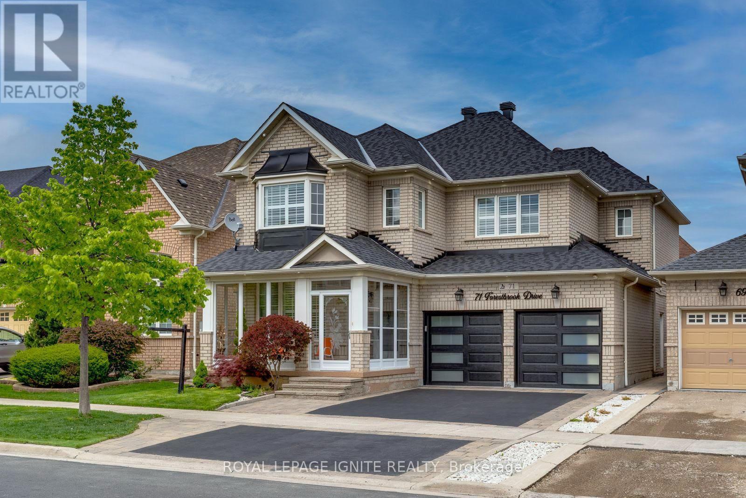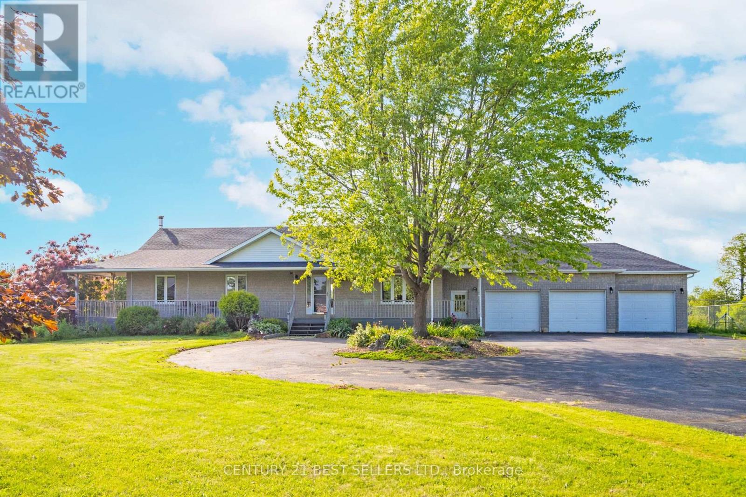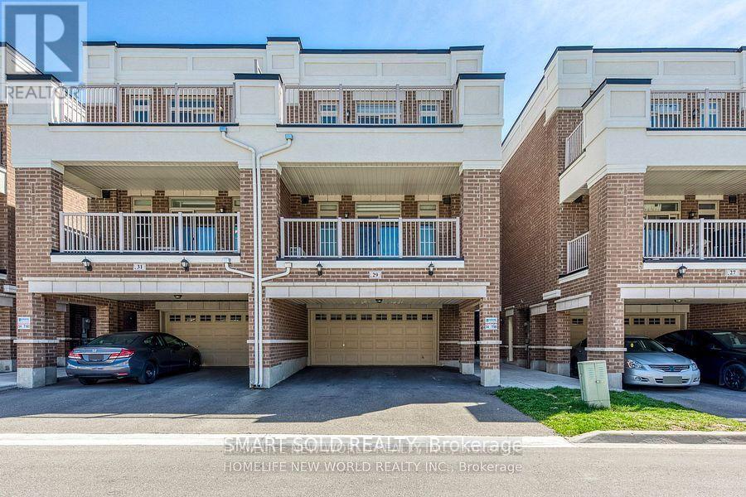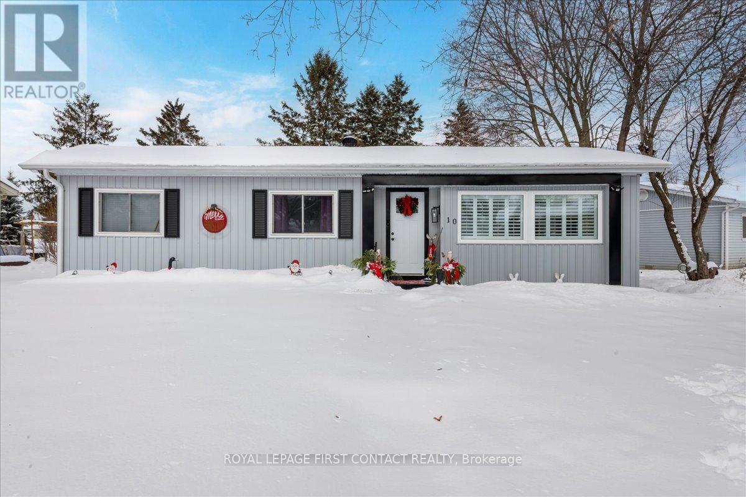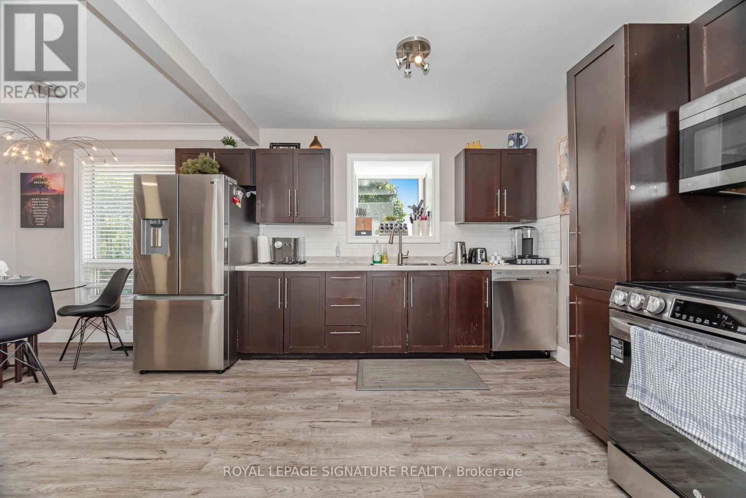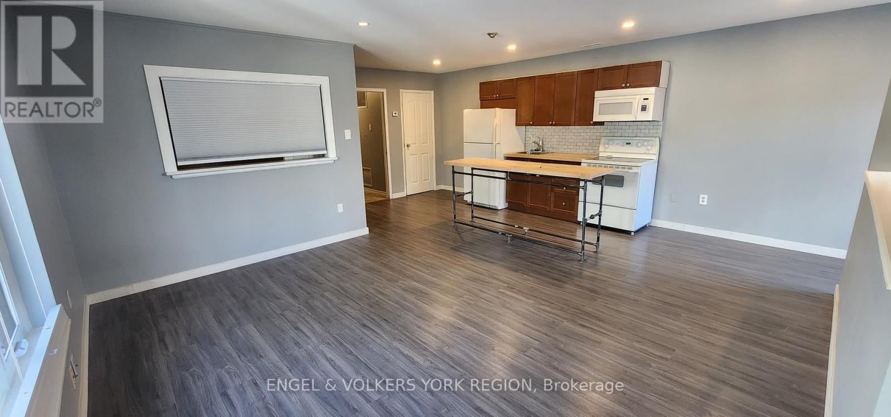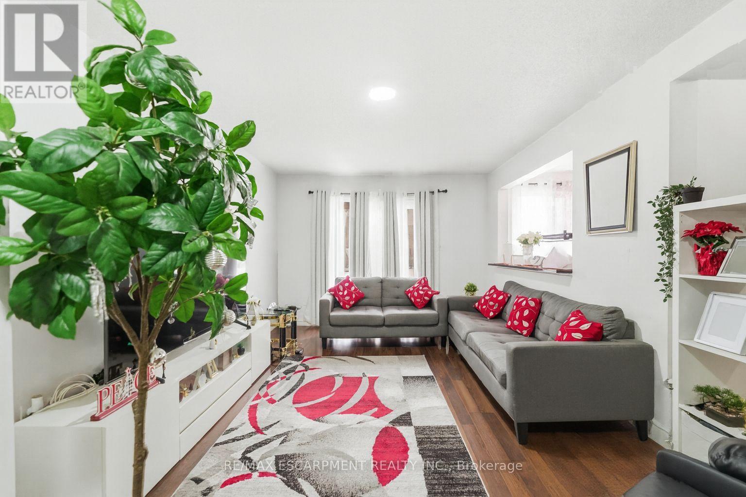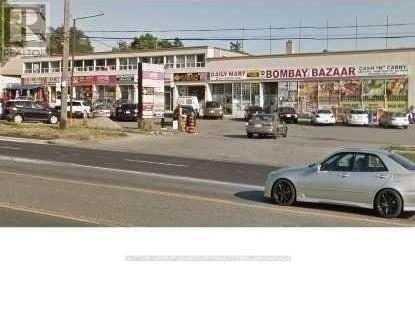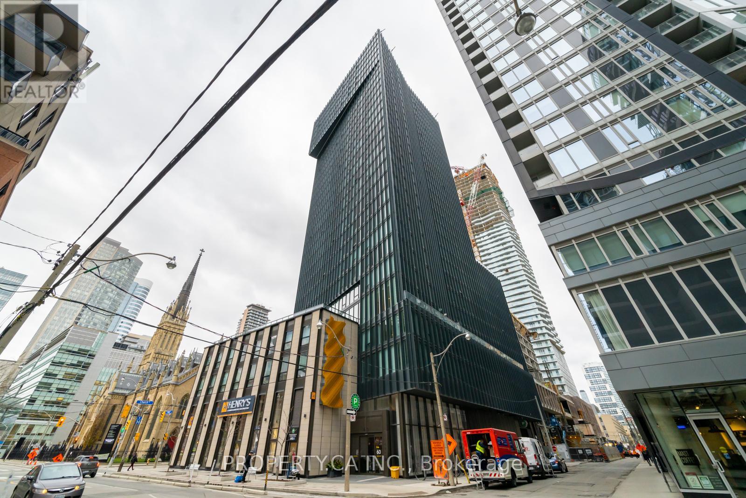1918 - 377 Ridelle Avenue
Toronto (Briar Hill-Belgravia), Ontario
Location! Location! "Rosebury Square" This 700 Sq Ft Unit Also Includes A Walk-Out From The Living Room To A 90 Sq Ft North Facing Balcony. 2 Months Free Rent With A 14-Month Lease. 1 Bedroom, 1 Bathroom. See Attached Layout. Renovated Kitchen With A Center Island And Stainless Steel Appliances! Hardwood Floors. Absolutely Stunning Deluxe Renovation! Ready For Immediate Occupancy. Fitness Centre Coming Soon! Sobey's, Pharmacy, Convenience Store, Hair Dresser And More Located Next Door. Parking If Needed $150 Per Month. Locker On A Wait List. *Hydro & Water Extra* A Must See! 5 Minute Walk To Ttc, Bus And Subway. (id:56889)
Forest Hill Real Estate Inc.
12 Domar Road
Tiny, Ontario
Looking for the perfect blend of modern comforts and serene natural beauty? Look no further than 12 Domar Road in Tiny! This fully furnished 3-bedroom, 1-bathroom detached home was recently renovated from head to toe. The entire property has been re-built with modern fixtures, appliances, and amenities. This charming property is just a 5-minute walk to Balm Beach and a short 10-minute drive to Midland, offering both relaxation and convenience. The well-equipped kitchen, featuring quartz countertops, flows effortlessly into the dining/living areas, making meal prep and entertaining a pleasure. The bright, spacious living room, filled with natural light, is perfect for unwinding and savouring the peaceful atmosphere. Step outside to a landscaped backyard complete with a deck, ideal for outdoor dining, barbecues, and more. Do not miss out on this unique opportunity to lease a charming year-round retreat in the heart of Tiny! (id:56889)
Century 21 B.j. Roth Realty Ltd.
504 - 3600 Highway 7
Vaughan (East Woodbridge), Ontario
Located in a vibrant central location in the heart of Woodbridge walking distance to public transportation & subway line taking you straight downtown Toronto, close to all major highways, 400, 407, 427 7 Hwy 7. This is a place where style meets comfort! This brand new open concept spacious 1b/1b comes with a 1 parking spot and 9" ceiling, laminate flooring throughout. (id:56889)
Homelife Kingsview Real Estate Inc.
Bsmt - 71 Forestbrook Drive
Markham (Box Grove), Ontario
Bright and spacious basement at 71 Forestbrook Drive in Box Grove - a desirable, family-friendly neighbourhood of southeastern Markham. This 2-bedroom, 2-bathroom basement apartment offers a private entrance, separate laundry, and dedicated parking for one car, combining comfort and privacy. The Box Grove community is known for its abundant green space, parks and walking trails, as well as convenient access to shopping and everyday amenities: residents enjoy nearby plazas such as Smart Centres Markham East and Boxgrove Centre for groceries, banking, dining and services - all just a short drive or quick ride away. Outdoor-lovers will appreciate proximity to green spaces and trails connected with Rouge National Urban Park and local parks such as Tomlinson Park and Roxbury Park. Easy access to Highway 407 makes commuting convenient. This bright, well-located, and comfortable unit is a rare opportunity in one of Markham's most desirable neighbourhoods. (id:56889)
Royal LePage Ignite Realty
14 Pioneer Ridge Court
Essa, Ontario
Nestled at the end of a cul-de-sac, this executive bungalow ranch sprawls over 5.4 acres of lush land, offering serene privacy amongst a country setting. There is over 3,400 sqft of finished living space, featuring 4 spacious bedrooms, 3 full baths, a fully finished basement & an open-concept design ideal for hosting & comfort. The impressive oversized 3 car garage provides inside entry & additional storage. The backyard offers a 53' x 16' expansive deck, propane hookup, gazebo & pool that sets the stage for grand outdoor entertainment or tranquil moments soaking in the scenery. An enchanting orchard & gardens promises seasonal delights, while private trails beckon for ATV, dirt bike or horseback adventures. There is also a fire pit to gather around the crackling flames for memorable evenings under the stars. This is a rare opportunity to own acreage with privacy & community connectivity, closely located to schools, shopping centers, restaurants, Barrie, HWY 400 & HWY 89.**See Video** (id:56889)
Century 21 Best Sellers Ltd.
A - 29 Luzon Avenue
Markham (Box Grove), Ontario
Bright And Spacious 2-Bedroom Townhouse Suite With Separate Entry, 9-Ft Ceilings, Ensuite Laundry, 2.5 Baths, And Multiple Balconies/Terraces. Approx. 1,600 Sq Ft Of Well-Designed Living Space. Parking Available With Access To The Garage And Driveway Spots. Another Similar 2-Bedroom Suite Unit B In The Same Property Is Also Available For Lease - Please Contact LA For Details. (id:56889)
Smart Sold Realty
10 South Boulevard
Innisfil, Ontario
Discover this beautifully renovated 3-bedroom, 1-bath home located in the desirable neighbourhood of Sandycove Acres North. Sandycove is a vibrant adult community with everything you need to enjoy a great retirement lifestyle. This home needs nothing and was lovingly restored by taking it back to the studs and bringing it up to modern standards. Features include new siding, insulation and roof (2019), new windows, doors, drywalled interior, kitchen, bathroom with walk-in shower, new furnace, A/C, all appliances, luxury vinyl flooring and large architectural trims (2020). The living room and dining room have California shutters and an electric fireplace. There is a large 4-season sunroom, a 3-season enclosed addition with access to the back yard, gazebo covered patio, garden shed, concrete walkway and green space behind. There are many groups and activities to participate in along with 2 heated saltwater outdoor pools, 3 community halls, wood shop, games room, fitness center, and outdoor shuffleboard and pickle ball courts. Close to Lake Simcoe, Innisfil Beach Park, Alcona, Stroud, Barrie and HWY 400. New assumed lease fees are $689.51/mo. and $156.84 /mo. taxes. Come visit your home to stay and book your showing today. (id:56889)
Royal LePage First Contact Realty
77 Fairview Road
Grimsby (Grimsby Beach), Ontario
Discover Your Next Great Move At 77 Fairview Rd In Grimsby! This Fully Renovated Home Offers Incredible Versatility With 3 Bedrooms Main Floor And A Complete 2-Bedroom Suite Downstairs Perfect For Extended Family Or Extra Income. Step Inside And Be Greeted By A Bright, Open-Concept Layout Featuring A Stylish Kitchen With Stainless Steel Appliances. Freshly Updated Flooring Runs Throughout The Main and Lower Level, Complemented By A Cozy Gas Fireplace That Adds Warmth And Charm. Walk Out From The Dining Area To A Fully Fenced Backyard And Private Patio Ideal For Summer BBQs, Kids, Or Pets. A Private Driveway Offers Parking For Up To 5 Cars. Thoughtful Upgrades Include Extra Soundproofing Between The Basement And Main Floor For Ultimate Privacy. The Finished Basement Boasts A Separate Entrance, Its Own Kitchen, Bathroom, Laundry, And Two Spacious Bedrooms A Turn-Key Setup For In-Laws! Currently Operating As A Successful Furnished Full Service Rental This Property Is A Fantastic Opportunity For Investors Looking For Solid Rental Income In A Growing Community. Nestled In A Family Friendly Neighbourhood Close To Great Schools, Parks, Local Shops, Wineries, And With Quick QEW Access This Is Grimsby Living At Its Best. Whether You're Looking To Settle In Or Expand Your Investment Portfolio, This Home Checks All The Boxes. Don't Miss It Just Move In And Start Living! (id:56889)
Royal LePage Signature Realty
B - 6 Queen Street
Innisfil (Cookstown), Ontario
Bright and open-concept, this 1 bed, 1 bath unit offers modern finishes, great natural light, and a seamless layout that feels instantly welcoming. Perfectly positioned in the heart of town, you're surrounded by shops, cafés, and everyday conveniences-plus the unique charm of being perched above one of the community's coolest attractions, Woodcraft Bros. Ideal for first-time buyers, downsizers, or investors seeking a low-maintenance property in a vibrant, walkable location. (id:56889)
Engel & Volkers York Region
2 - 262 Kenora Avenue
Hamilton (Kentley), Ontario
Welcome to 262 Kenora Avenue #2 - a move-in ready 3-bedroom, 1.5-bath townhouse offering comfort, convenience, and incredible value in East Hamilton. Step into a bright open-concept main floor featuring newer kitchen cabinetry, durable plank flooring, and a seamless flow from the living area straight out to your backyard - perfect for entertaining, BBQs, or relaxing. The attached garage adds extra storage and winter convenience. Upstairs, you'll find three generous-sized bedrooms along with a spacious 4-piece bathroom, providing plenty of room for families, guests, or a home office. This well-located complex is a commuters dream. Just a stones throw away from everything: the Red Hill Valley Parkway, QEW Niagara/Toronto access, and the brand-new Confederation GO Station, Walk or drive to nearby shopping, grocery stores, restaurants, parks, and all essential amenities. Whether you're a first-time buyer, downsizer, or investor, this home delivers unbeatable convenience and a lifestyle that's hard to match. (id:56889)
RE/MAX Escarpment Realty Inc.
6 - 2881 Lawrence Avenue
Toronto (Bendale), Ontario
Great Location, Near By A Lot Of Transport, Restaurants, Stores, At Affordable Price, Big One Bedroom Plus Den Apt. Newly Renovated, Fresh Paint, Wood Floor, New Appliances, Renovated Kitchen, Big Living Area More. (id:56889)
Sutton Group Quantum Realty Inc.
2511 - 60 Shuter Street
Toronto (Church-Yonge Corridor), Ontario
Luxurious Split 2-Bedroom & 2 Full Bathroom Unit. Floor-to-Ceiling Windows Throughout Will Fill Your Days With Light. Beautiful Corner Unit Exposed With a Panoramic North East view of Downtown. Enjoyable Open Concept Layout Gives You a Perfect Flow Of Space. Conveniently Located in the Heart of Toronto, Steps to Queen Subway Station, UofT & TMU, Parks, City Hall and Eaton Centre. (id:56889)
Property.ca Inc.


