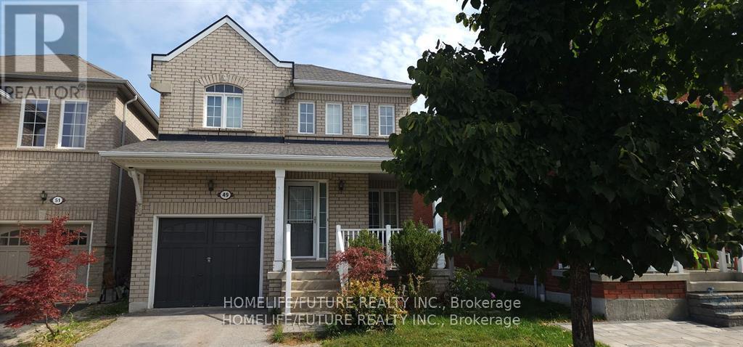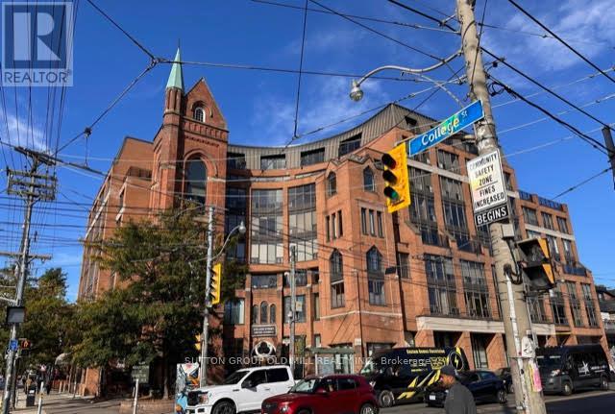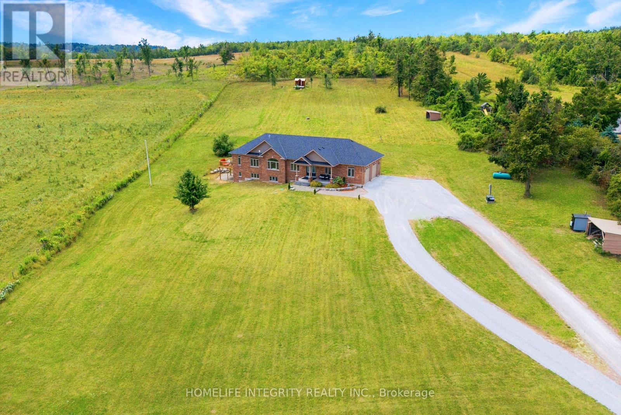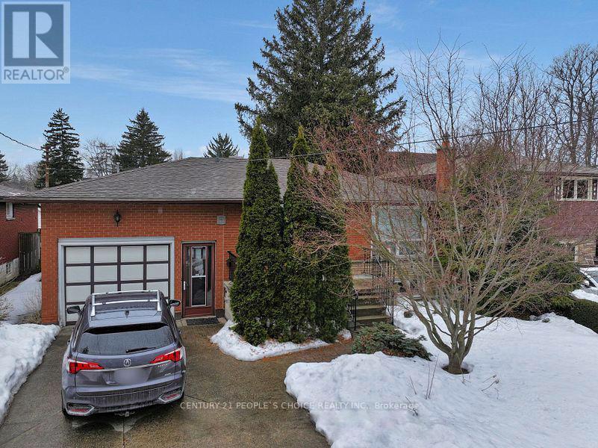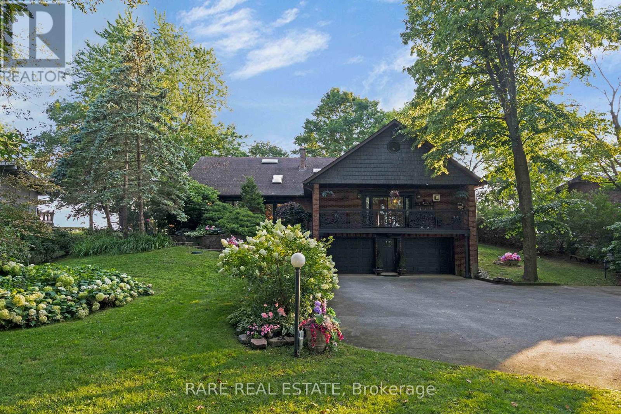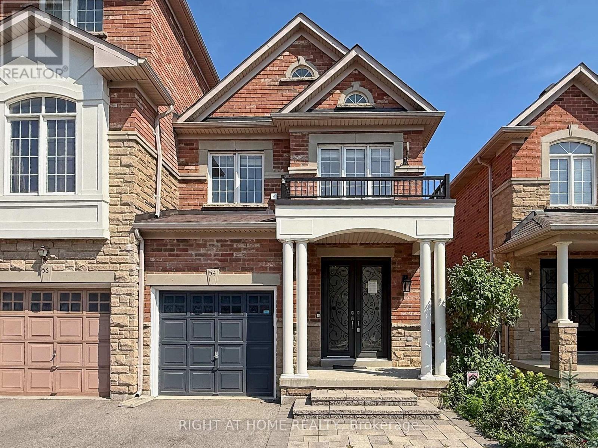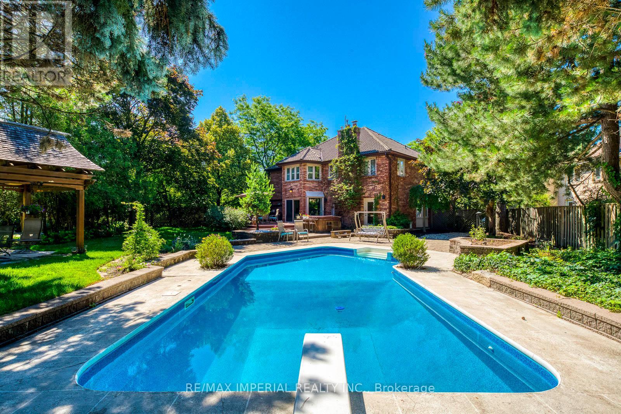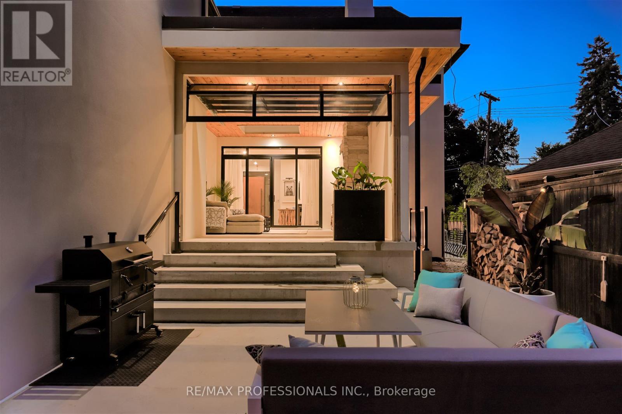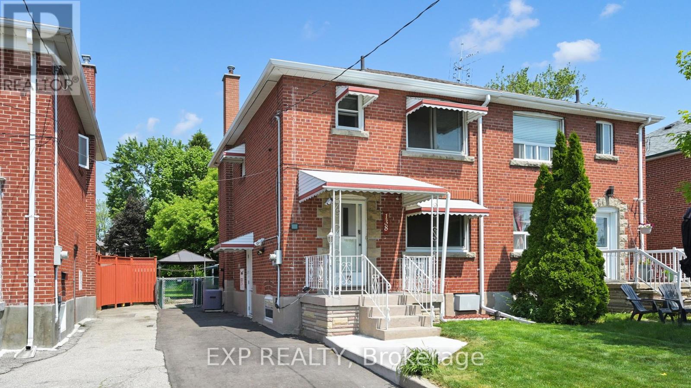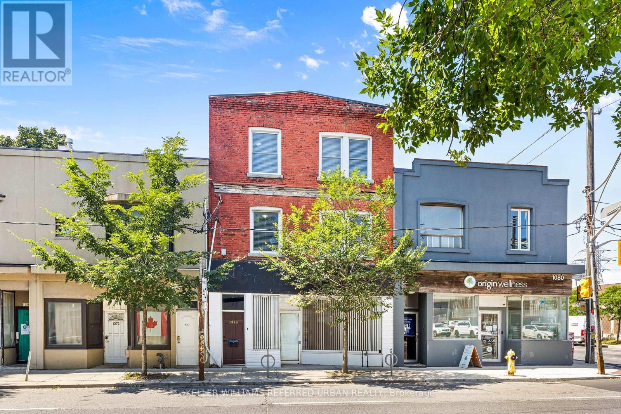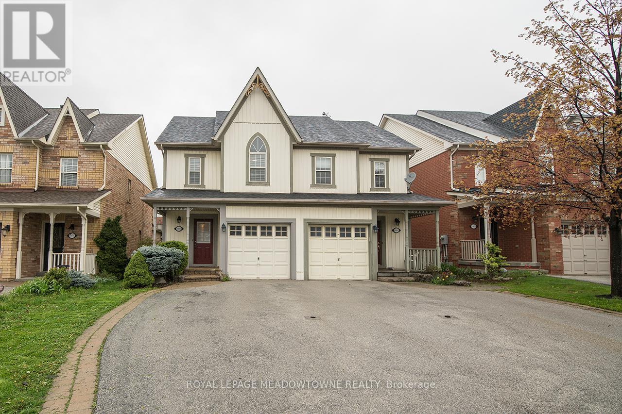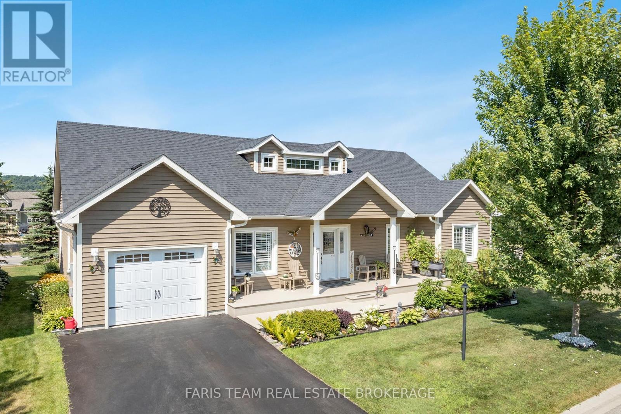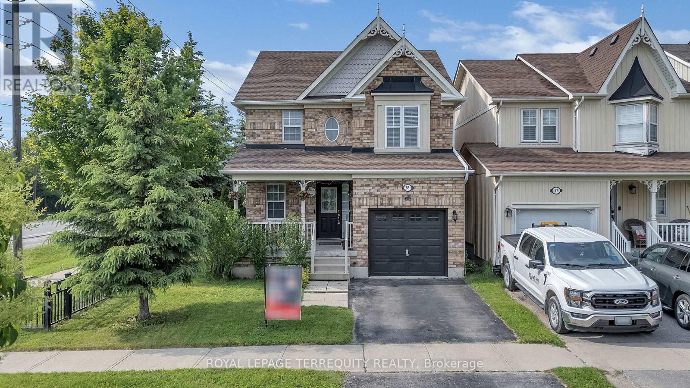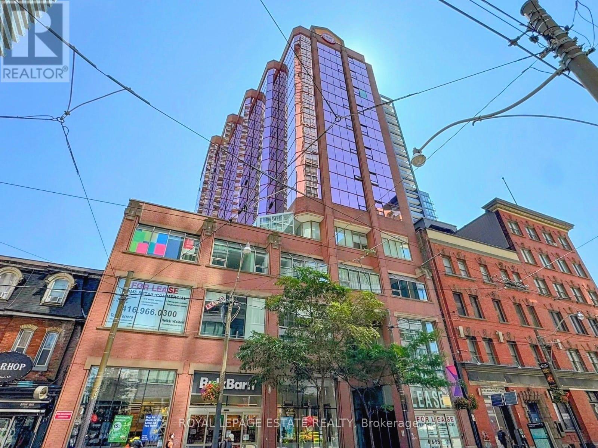Bsmt - 49 Feint Drive
Ajax (Northwest Ajax), Ontario
Great Location, Quiet Street, Open Concept. (Basement 30%Utilities) (id:56889)
Homelife/future Realty Inc.
Uph02 - 880 Dundas Street
Mississauga (Erindale), Ontario
Welcome to Kingsmere on the Park Upper Penthouse luxury living at its best! This fully renovated suite offers panoramic Mississauga views, modern design, and functional space. Featuring engineered hardwood floors, pot lights, an open-concept kitchen with quartz countertops, new 2023 appliances, and a spacious den perfect for work or relaxation. Enjoy upgraded bathrooms, custom privacy curtains, and exceptional storage with a large walk-in closet. All utilities are included for a hassle-free experience, plus 2 underground parking spots and a spacious locker. Located in a well-maintained building near Huron Park with easy access to shopping, transit, and highways. Move in and enjoy quality craftsmanship in one of Mississauga's top penthouses! (id:56889)
Kingsway Real Estate
6888 Dillingwood Drive
Mississauga (Lisgar), Ontario
Well Maintained Freehold Townhouse With Finished Basement Including New Full Washroom. Open ConceptLiving, Eat In Kitchen W/Centre Island & Breakfast Area. 3 Generous Size Bdrms. No Carpet On MainAnd 2nd Levels. Long Driveway Parking For 3 Vehicles. Located In A Sought After Neighbourhood,Great Schools Close To Parks, Rec, All Hwys, Lisgar Go Station. (id:56889)
RE/MAX Realty Services Inc.
211 - 456 College Street
Toronto (Palmerston-Little Italy), Ontario
**1 YEAR FREE MAINTENANCE** Little Italy. 1885 History. Rare. College St. Known across the city and beyond where street cool and lifestyle meet.Units like this rarely come to market with the finishes and detail held here. Envision your bedroom in the modern Church Tower, one window facing College St(South) the other Bathurst St(East) with a CN tower view. Formerly a large 1+1(845 sq ft as per MPAC) converted to a 2 bedroom. Long, modern linear high gloss kitchen with Caesar stone counter and Island that seats 6, glass backsplash, 9" plank eng flooring with natural finish, exposed concrete ceilings, select exposed concrete walls sealed for lustre, entire unit is re-done, nothing left untouched. Hard loft finishes with warm accents, truly a special space. Step into the stand alone resin soaker tub or the stand alone shower with 16"X16" rain head + hand held with 2 built in 5"x5" speakers for an acoustic shower experience then step out onto the heated bathroom floor. Space, light and tasteful design fill the space. 7th floor Gym, Sauna and enormous rooftop terrace with unparalleled City views.. Unit has parking and locker, full circle conveniences. Michelin Star neighbour at corner plus an entire strip of culinary options. (id:56889)
Sutton Group Old Mill Realty Inc.
204 - 7950 Bathurst Street
Vaughan (Beverley Glen), Ontario
2 bedroom, 2 bath Condo with massive wrap around Terrace (over a 1000 sqft of livable space including terrace) and rare split bedroom layout in the highly desirable Beverly Glen community. This corner unit-boasts a perfect layout flooded with natural sunlight from floor-to-ceiling windows. High-end finishes, integrated appliances. One Parking, One Locker included. Modern Open concept Kitchen with Centre Island. Access to top amenities including a fitness center, yoga studio, indoor basketball court, BBQ area, party room, meeting room. Located in a great school district. With easy access to public transit (YRT, TTC), Highway 7 and Highway 407 making it easy to get to downtown Toronto and across the GTA. Just 15 minutes to VMC subway station via rapid transit. Enjoy nearby parks, Promenade mall and all kinds of shopping near by. Plus Thornhill and Richmond Hill Golf Course. No Pets and No smokers. (id:56889)
Sutton Group - Summit Realty Inc.
838722 4th Line E
Mulmur, Ontario
Experience the beauty of country living in this 2015 custom-built home, nestled on 13.38 acres of rolling scenic hills in Mulmur. Just an hour from the GTA, this 3+3 bedroom residence offers breathtaking views from sunrise to sunset - perfect for enjoying your morning coffee on the deck. Enjoy Mulmur's breathtaking night skies from your backyard. Featuring a beautiful cathedral ceiling in the living room, an open concept main floor. Get the help you need in the kitchen with 2 separate sinks! Walkout to 2 gorgeous decks and enjoy some more privacy way out in a cabin a few feet into the scenic greenery. Grab some popcorn in your very own movie theatre and a gym in the basement with heated floors throughout. The expansive acreage provides endless possibilities-build your dream pool, tennis court, walking trails, outdoor sauna!!! Please check out the views from the cabin, best for camp fires or relaxing in privacy while overlooking an open view. (id:56889)
Homelife Integrity Realty Inc.
122 Rifle Range Road
Hamilton (Ainslie Wood), Ontario
Prime Rental Rooms Opportunity Near McMaster University! Spacious Raised Bungalow with 6 Bedrooms & 2 Kitchens Perfect for Students & Professionals! *Property Highlights: Total Bedrooms: 6 (4 upstairs, 2 in the basement), Bathrooms: 2 Full Bathrooms, Kitchens: 2 Full Kitchens (one on each level), Parking: Parking available(ask for more details)** Unbeatable Location: 5 Minutes to McMaster University, Public Transit at Your Doorstep , Walk to Fortinos grocery store. **Room Pricing (Per Bedroom): Upstairs Bedrooms (4 available): Ranging from $800 - $1100/month (depending on room size). ***Basement Bedrooms (2 available): Ranging from $800 - $1100/month (depending on room size). ****Pricing based on individual bedroom rental, Internet and Utilities included inquire for full details. Availability: Available ASAP or September 1st, 2025] (id:56889)
Century 21 People's Choice Realty Inc.
735 Lakeshore Road E
Port Colborne (Sherkston), Ontario
Welcome to 735 Lakeshore Road in Port Colborne, a rare and elegant waterfront estate with 100 feet of private beach on Lake Erie. This French-inspired home sits atop a cliff in a lush, professionally landscaped setting, offering privacy, serenity, and breathtaking views. The exterior features granite stone cladding, fluted pilasters, decorative columns, keystones, and crown mouldings that speak to timeless European craftsmanship. A large balcony with ornate French metal scrollwork adds charm and visual interest. Inside, five skylights and oversized panoramic windows on both levels flood the home with light and frame spectacular lake views, creating a seamless connection with nature. Two custom fireplaces offer warmth and distinction, one with old-world open hearth detailing, the other the largest residential model, visible from anywhere in the room. Granite-raised garden beds, flagstone stairs, and winding pathways guide you through vibrant perennial gardens, creating a park-like atmosphere. Two decks perched on the cliff offer sweeping views of ships passing through the canal and star-filled skies at night. Your private white sand beach features shallow sandbars and warm, swimmable waters, ideal for relaxing, entertaining, or enjoying time with your pup. Gentle breezes and the sounds of the waves provide a daily backdrop of peace and solitude. Located just minutes from downtown Port Colborne and close to Niagara's wine country, local festivals, and Toronto, this is more than a home, its a legacy property offering a lifestyle of elegance and natural beauty. (id:56889)
Rare Real Estate
54 George Kirby Street
Vaughan (Patterson), Ontario
Gorgeous end-unit townhome (feels like a semi!) offering almost 2,000 sq ft, 4 large bedrooms & 3 baths. Grand 8-ft double doors open to 9-ft smooth-ceiling main floor with pot lights, fresh 2025 paint and main-floor laundry. Designer kitchen boasts extended cabinets with decor lighting, quartz counters & backsplash, and full S/S appliance package. Bright family room walks out to a private yard; direct access from garage adds convenience. All four bedrooms feature generous closets; primary includes walk-in and 4-pc ensuite. Steps to Joseph & Wolf Lebovic Campus, top schools, Rutherford Marketplace shopping, transit and Hwys 407/400. Move-in readyjust unpack and enjoy Patterson living at its best! (id:56889)
Right At Home Realty
505 - 525 Wilson Avenue
Toronto (Clanton Park), Ontario
Offers anytime! Gorgeous 1-Bedroom + Spacious Den Condo in the Prestigious Gramercy Park Community!This bright and airy 650 sq. ft. suite offers a thoughtfully designed open-concept layout with upgraded finishes throughout. The modern kitchen features an upgraded countertop, breakfast bar, and new full-size stainless steel appliances, while the spacious den, enhanced with upgraded flooring, is perfect as a home office or guest space. Enjoy the outdoors year-round with a renovated enclosed balcony, ideal for relaxing or entertaining. Includes 1 parking space and 1 locker for your convenience.Ideally located just a 2-minute walk to Wilson Subway Station, this home offers unbeatable connectivity. Youll be only minutes from Yorkdale Mall, Costco, Downsview Park, and enjoy easy access to Highways 401 & 400. Residents of Gramercy Park also benefit from outstanding amenities. The building has been fully renovated within the last two years and features an indoor swimming pool, fitness centre, library, movie theatre, party room, and dining room perfect for both leisure and entertaining.A stylish, move-in-ready home in a vibrant, highly sought-after neighbourhood perfect for professionals, investors, or first-time buyers! (id:56889)
Fine Homes Realestate Inc.
1003 - 108 Peter Street
Toronto (Waterfront Communities), Ontario
Welcome to PETER and ADELAIDE, an exquisite building offering a blend of modern design, craftsmanship, and unrivaled convenience. Situated in a highly sought-after neighborhood, PETER and ADELAIDE offers a wealth of amenities inside and out. Close to PATH, Financial/Entertainment Districts, Subway and Transit Access and a whole lot more to explore and discover in the area. Come check out these freshly finished units and make it your next home. Amenities pending completion - Co-working & Rec Room, Outdoor Lounge, Fitness & Yoga Studio, Infra-Red Sauna & Treatment Rooms, Demo Kitchen, Private Dining Room, Party Lounge, Terrace, Outdoor Communal Dining and Kids Zone & Arts & Crafts. Book your viewing today! (id:56889)
Royal LePage Signature Realty
341 Acacia Court
Oakville (Fd Ford), Ontario
Motivated Seller. Welcome to this stunning 4-bedroom, 5-bath executive home nestled on a rare 0.59-acre lot in Oakville's prestigious Eastlake community. Located on a quiet cul-de-sac with no rear neighbours, this all-brick home features a tiled roof, mature landscaping, and exceptional curb appeal.Inside, you are greeted by a sun-filled living room with floor-to-ceiling windows and a gas fireplace, a formal dining room perfect for entertaining, and a spacious cream-toned chefs kitchen with granite counters, a large centre island, and abundant cabinetry. The family room with its own fireplace, along with the bright breakfast area, opens onto a resort-style backyard.Step outside to your own private oasis featuring a pool, hot tub, pond, pergola, and a beautifully landscaped golf practice area with putting green and sand traps, perfect for relaxing or hosting family and friends.The main level also includes a dedicated office, powder room, and a laundry/mudroom with garage and side-door access.Upstairs, the luxurious primary suite offers a seating area with fireplace, a custom walk-in closet, and a spa-like 6-piece ensuite. Three additional bedrooms are generously sized and include either private or Jack & Jill bath access.A finished basement adds a large recreation room, 3-piece bath, and ample storage.Located within top-ranked school zones (EJ James & Oakville Trafalgar), and just minutes from GO Transit, highways, and all major amenities.Don't miss this rare opportunity to own a private resort-style home in one of Oakville's most sought-after communities.Book your showing today! (id:56889)
RE/MAX Imperial Realty Inc.
38 Ayhart Street
Markham (Wismer), Ontario
Welcome To 38 Ayhart Street, Nestled In The Highly Desirable Wismer Community. This Charming Two-Bedroom Bungalow Offers A Bright And Spacious Layout, A Double Car Garage, And Has Been Lovingly Maintained By Its Original Owner. Enjoy Hardwood Floors And 9-Foot Ceilings Throughout, Creating An Inviting And Airy Feel. The Primary Bedroom Features A Walk-In Closet & A 3 Pc Ensuite. The Home Also Boasts A Very Large Basement, Giving You The Perfect Opportunity To Design The Space To Suit Your Lifestyle. Conveniently Located Close To Countless Amenities, Including Mount Joy Go Station, Good Schools, The Home Depot, Parks, Shops, And Much More. EXTRAS: Existing: Fridge, Stove, Dishwasher, Washer & Dryer, All Electrical Light Fixtures, Furnace, Central Air Conditioner, Garage Door Opener + Remote. (id:56889)
RE/MAX Excel Realty Ltd.
22 Spring Garden Road
Toronto (Stonegate-Queensway), Ontario
Live the life you've imagined at 22 Spring Garden Rd steps to top schools, Bloor West, transit, Kingsway shops and lifestyle. This residence has it all from top notch security, automation system, fully finished lower level and a private resort like back yard Nestled in the highly coveted Springbrook Gardens this home faces the best of mature, tree-lined streets and sits just minutes from Bloor Street West-offering seamless access to shops, cafes, schools, parks, and Islington/Royal York subway station. Ideal for families and professionals, it blends suburban calm with urban convenience. Custom-Designed for Modern Living. This home features premium finishes and meticulous craftsmanship with an Inviting curb appeal, brick-and-stone facade, manicured landscaping, and a welcoming entryway. Gourmet kitchen featuring high end appliances, custom cabinetry, and an oversized central island perfect for entertaining. Cozy family room warmed by a gas fireplace with a custom mantle and built-ins, ideal for relaxing evenings. A bright home office for remote work, bathed in natural light. Spacious and Tranquil Primary Suite Elegant master suite with beautiful hardwood floors, dual walk-in closets (his & hers), and spa-style ensuite with soaker tub, walk-in shower, and dual vanities. Finished Lower Level. Fully finished basement perfect for a family theatre, recreation, or in-law suite setup with separate entrance . Serene Outdoor Retreat Landscaped backyard garden with generous outdoor seating, a marvelous unground pool-a private oasis for unwinding or hosting al fresco gatherings. (id:56889)
RE/MAX Professionals Inc.
138 Park Street
Toronto (Birchcliffe-Cliffside), Ontario
Welcome to 138 Park St Toronto! Don't miss this large 25' x 99' foot lot offering a solid 2-storey red brick semi-detached home with 3 bedrooms, 2 bathrooms, laminate & hardwood floors & private drive (repaved 2024) with 2 car parking. Cement pad front exterior with front yard brick retaining wall. Located in a desirable pocket of this beautiful Birchcliffe-Cliffside neighborhood. The separate side entrance with key-less entry to finished basement offers income opportunities or in-law suite, especially with the 2pc bathroom already in place. Furnace, hot water tank & AC(owned) upgraded and installed Aug 2020. The entire house, top to bottom, was professionally painted June 2025. Upgraded Range hood with LED lighting installed June 2021. This great home is just steps to all amenities including Go Train (18-minute ride to Union Station), TTC, Scarborough Bluffs Tennis Club, Variety Village, Birch Cliff Heights P.S. & Birchmount Park C.I. Nature lovers, kids & dogs will be sure to enjoy the easy access to Sandown Park, Birchmount Park, Rosetta McClain Gardens, Scarborough Heights Park Off-Leash Dog Park, ScarboroCrescent Park, Bluffers Park & Beach, McCowan District Trails & so much more! A must see! Floor Plans Attached. See 3 D Tour. (id:56889)
Exp Realty
1078 Dovercourt Road
Toronto (Dovercourt-Wallace Emerson-Junction), Ontario
An exceptional opportunity to own a fully turnkey, income-generating, 3-storey triplex with ground-floor commercial space and a separate walk-up basement entrance ideal for investors and end-users alike. With projected market rents of $105,600 annually and the potential to add a basement apartment, this property delivers strong cash flow with significant upside. Offering 4 separate entrances, the layout provides maximum flexibility. The 2nd and 3rd floors each feature fully renovated 3-bedroom apartments, while the ground floor is a commercial-readyspace with soaring 9.5-foot ceilings, pot lights, a back studio, a 3-piece bath, and a powder room. The full basement, complete with its own private entrance, unlocks additional income or expansion potential. As one of the few 3-storey buildings in the area with a usable basement, this property truly maximizes return on investment. Walk-out terraces and rear stair access provide functionality and convenience, while the expansive fenced backyard with a private gate offers a rare outdoor oasis or additional commercial versatility.Situated in one of Toronto's most sought-after West End neighbourhoods, the property is surrounded by a surge of new condo developments and retail growth at Dufferin and Dupont. It's steps to Bloor and St. Clair, minutes to Dufferin Mall and Yorkdale via the Allen, and offers easy access to TTC and the upcoming Eglinton Express Line. Nearby Dovercourt Park, High Park,and top grocery stores including Loblaws, Farm Boy, and FreshCo make everyday living effortless. The Airport Express is also close by, connecting you to Pearson in under 20 minutes. This is a rare chance to acquire a beautifully renovated, meticulously maintained triplex that blends immediate income potential, prime location, and long-term growth.This property will be sold completely vacant allowing the new owner to set all rents at current market value. a true rarity for this kind of property. (id:56889)
Keller Williams Referred Urban Realty
6867 Shade House Court N
Mississauga (Meadowvale Village), Ontario
Old Meadowvale Village 3-bedroom, 2-storey on a quiet, child-safe court. Beautifully finished basement, hardwood throughout main and 2nd floors, newer roof, newer windows, updated kitchen with stainless steel appliances, quartz counters, and gas fireplace. Private fenced yard With Tumble Stone Patio. Shows 10++ (id:56889)
Royal LePage Meadowtowne Realty
307 Linwood Avenue
Orillia, Ontario
Great opportunity for first-time buyers or those looking to downsize! This charming 2+2 bedroom home sits on a beautiful corner lot surrounded by mature cedars, offering both privacy and curb appeal. Inside, you'll find a spacious living room with modern touches throughout and a bright, open layout ideal for everyday living. The fully finished basement features brand new carpet, a large recreation room, and two additional bedrooms perfect for guests, a home office, or extra family space. Centrally located just minutes from Soldiers Memorial Hospital and the downtown core, and within walking distance to McKinnell Square Park and a variety of amenities, this home combines convenience with comfort. Add in low property taxes, and this move-in-ready gem is one you wont want to miss - quick closing available! (id:56889)
Century 21 B.j. Roth Realty Ltd.
Sutton Group Incentive Realty Inc.
Bsmnt - 198 Maxome Avenue
Toronto (Willowdale East), Ontario
Spacious & Renovated 3-Bedroom Basement Apartment with Private Entrance! This beautifully renovated basement unit features 3 large bedrooms, 1 full bath, and a bright open-concept layout, perfect for comfortable living. Enjoy the convenience of a private entrance and ensuite washer/dryer. Located in a fantastic, family-friendly neighborhood with easy access to public transit just a 5-minute walk to Steeles & Bayview. Tenant pays 50% of utilities. Don't miss this great opportunity in a highly desirable location! (id:56889)
RE/MAX Hallmark Realty Ltd.
2 Grew Crescent
Penetanguishene, Ontario
Top 5 Reasons You Will Love This Home: 1) Exceptional ranch bungalow offering serene water views, a bright open-concept layout, and spacious front and back decks, perfect for enjoying the warmer months in the sought-after Village at Bay Moorings 55+ community 2) Beautifully landscaped corner lot with mature gardens, a built-in sprinkler system, and complemented by a double driveway for added convenience 3) Generous primary suite with a walk-in closet and exclusive ensuite access, featuring a dual-sink vanity for both style and functionality 4) Additional highlights include a versatile den, an expansive crawl space, parking for up to three vehicles, and worry-free living with access to a brand-new clubhouse 5) Ideally located near shopping, Discovery Harbour, Georgian Bay, and scenic walking trails, with local restaurants just minutes away. 1,683 above grade sq.ft. Visit our website for more detailed information. (id:56889)
Faris Team Real Estate
Faris Team Real Estate Brokerage
Upper - 110 Glendower Crescent
Georgina (Keswick North), Ontario
This stunning home offers modern style, high-end finishes, and thoughtful design throughout. The front yard features professional landscaping, interlock, and a glass railing for great curb appeal.Inside, enjoy 9-ft ceilings, pot lights, and hardwood floors on both levels. Smart-enabled light switches and mirrors add modern convenience. The foyer impresses with soaring ceilings and porcelain tile.The open-concept living/dining area flows into a sleek kitchen with full-height cabinetry, LED lighting, a waterfall-edge island, built-in appliances, and a custom breakfast area with bar fridge. Walk out to a large private deck, or relax in the family room with built-in media unit and ceiling speakers.Upstairs, the primary suite boasts a walk-in closet and spa-like ensuite with soaker tub, double vanity, and elegant finishes.Fully fenced backyard backs onto mature trees and trails for privacy and natural beauty.Tenant pays 70% of Utilities. (id:56889)
RE/MAX Hallmark Chay Realty
RE/MAX Hallmark York Group Realty Ltd.
55 Beaumaris Crescent
Whitby (Brooklin), Ontario
Great Value In The Fabulous Community Of Brooklin! Almost 1800 Sq Ft Design Welcomes You With An Inviting Front Porch And An Interior Flooded With An Abundance Of Natural Light From Extra Windows And No Homes On One Side! Spacious Kitchen With Breakfast Room & Walk Out To Patio, Hardwood Floor In Living & Dining And Main Floor Family Room. Hardwood Staircase With White Risers & Pickets Leads To The Primary Suite Featuring A Large Walk In Closet And 4 Piece Ensuite With Separate Shower, Soaker Tub And Oversized Vanity. A Quaint Oval Window In The 2nd 4 Piece Bathroom Services The Additional 2 Bedrooms. Powder Room Is Tucked Away On The Mid Level Leading To The Basement Awaiting Your Vision & Personal Touch. 2 Minutes to HWY 407,Close to all amenities. ** This is a linked property.** (id:56889)
Royal LePage Terrequity Realty
607 - 393 King Street W
Toronto (Waterfront Communities), Ontario
Boutique Living in the Heart of King West! Welcome to 393 King St W, where urban convenience meets stylish comfort in one of Torontos most dynamic and sought-after neighbourhoods. This incredibly functional 1 Bedroom + Den suite features a bright, airy solarium that makes the perfect home office, creative studio, or cozy extension of your living space. Bask in natural light throughout the day and enjoy unobstructed views of the iconic CN Tower right from your bedroom. Situated in the vibrant King West Entertainment District, you're just steps from everything the city has to offer: world-class restaurants, Queen West shopping, TIFF Bell Lightbox, theatres, Scotiabank Arena, Rogers Centre, nightlife, and the waterfront. With TTC streetcar access just outside your door, commuting is a breeze, and you're minutes to Union Station and the Gardiner Expressway for easy access in and out of the city. Building amenities include a welcoming concierge, a quiet and well-equipped gym that often feels like your own private space, a stylish party room, and an outdoor terrace perfect for entertaining or relaxing. Parking included, a rare convenience in this central location. Whether you're a professional, creative, or investor, this is downtown living at its finest: effortless, exciting, and connected. (id:56889)
Royal LePage Estate Realty
1906 - 18 Spring Garden Avenue
Toronto (Willowdale East), Ontario
Great North York Location, Luxury Condo With Unobstructed Eastview, Large Balcony Large 2 Split Bedrooms Plus 1 Den Room With 2 Bath. The split 2-bedroom layout is perfect for privacy & comfort. The primary bedroom features the second balcony walkout, a 4-piece ensuite & walk-in closet, The bright second bedroom with large windows & closet space, and the fully enclosed den is perfect for a home office or third bedroom, parking just located in P1 level. Bright Open Concept Living/Dining Area. Laminate Floor Throughout. Right In The Heart Of Yonge St. Step To Subway, Shopping, Entertainment, Parks, Library, Art Centre, City Centre, 24 Hr Concierge, Amazing Amenities Including Indoor Pool, Billiard, Gym Room, bowling room and Guest Rm. (id:56889)
Century 21 King's Quay Real Estate Inc.

