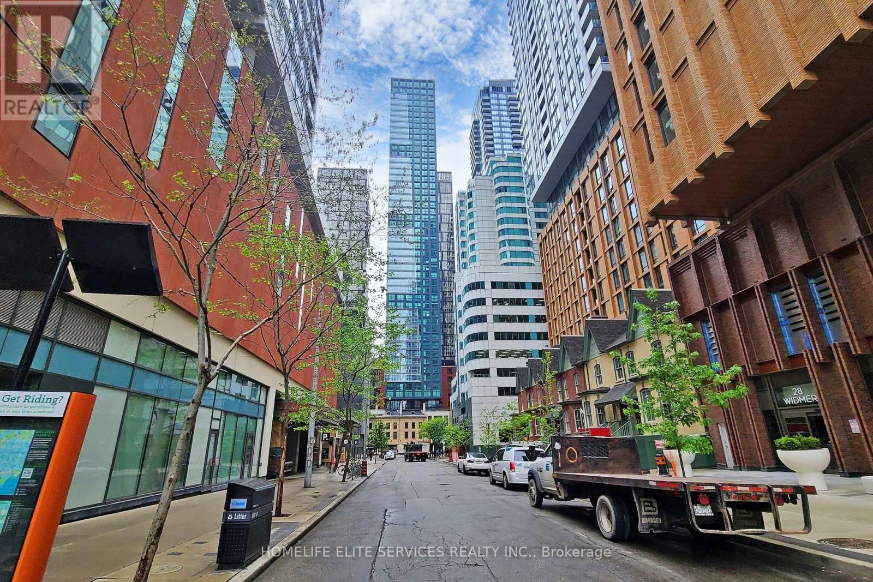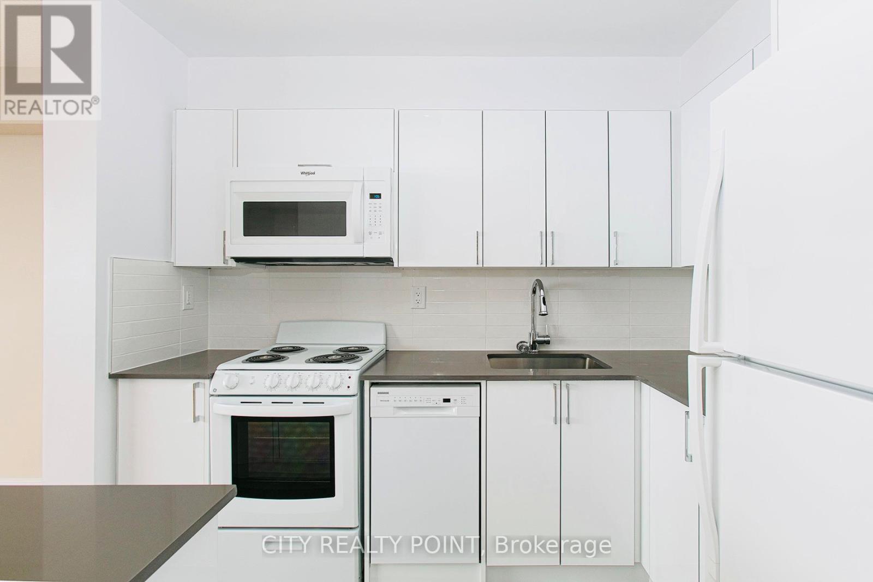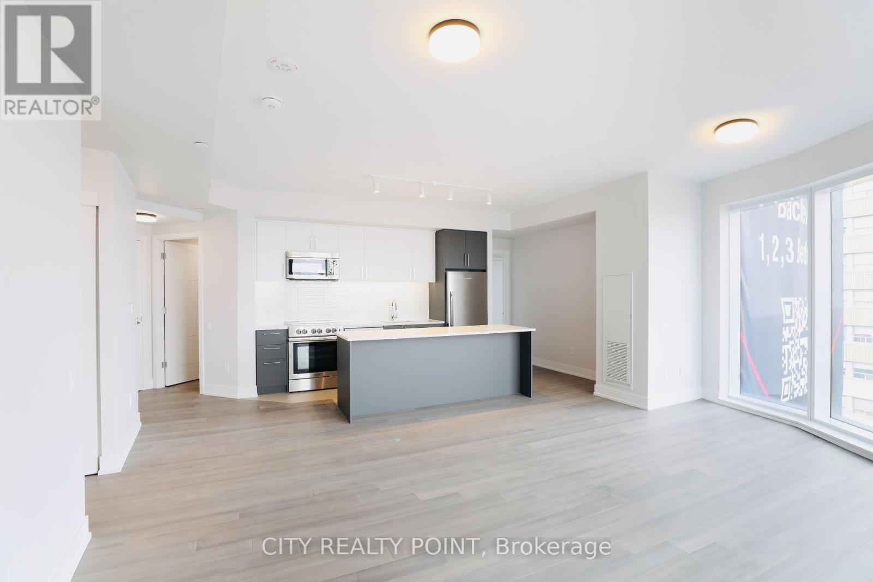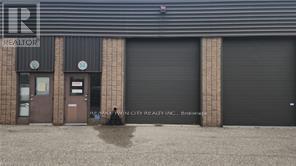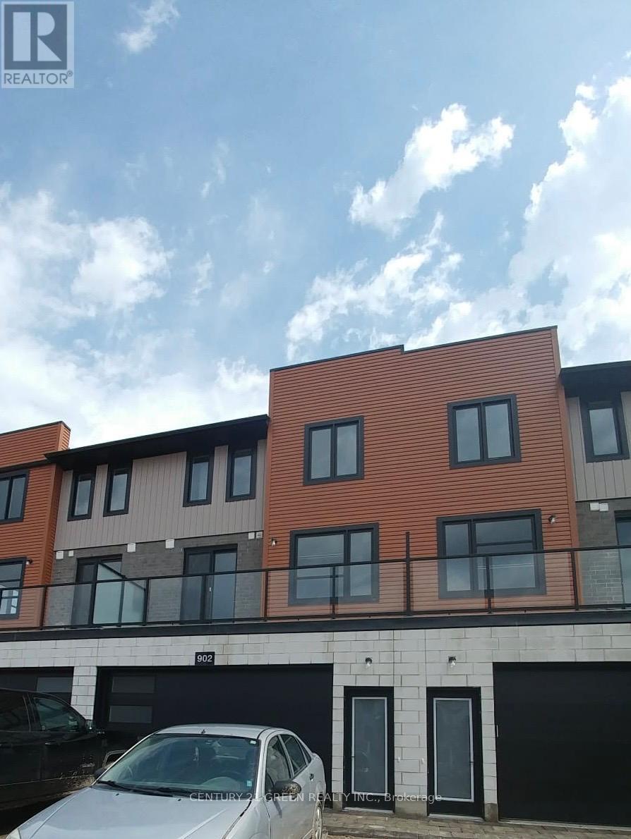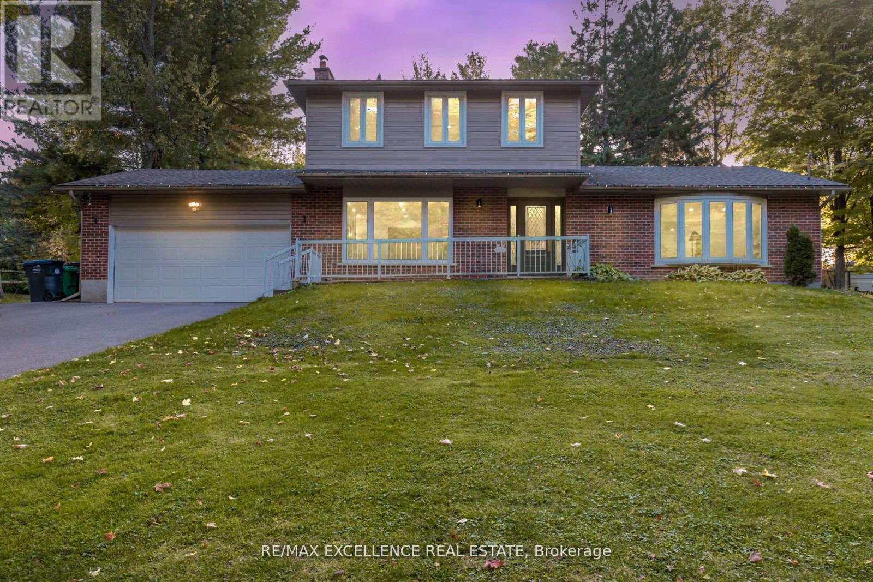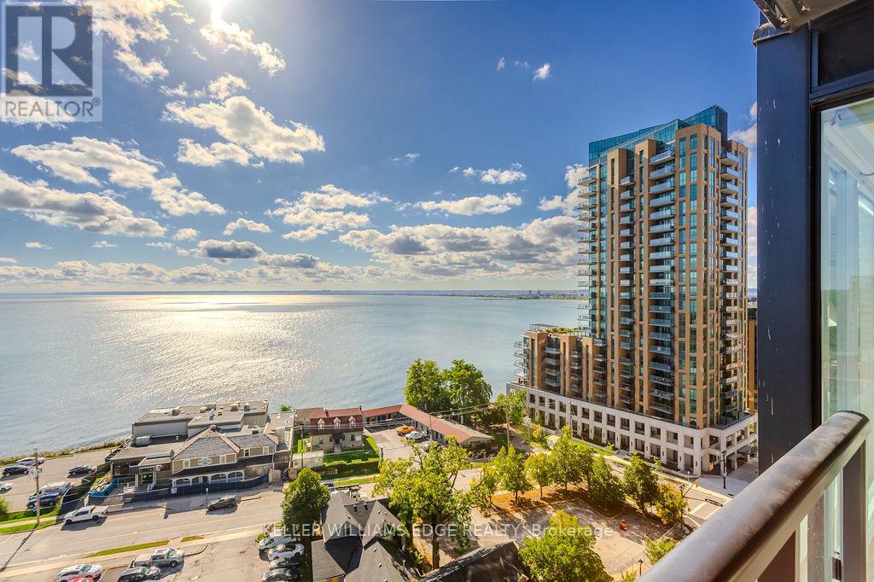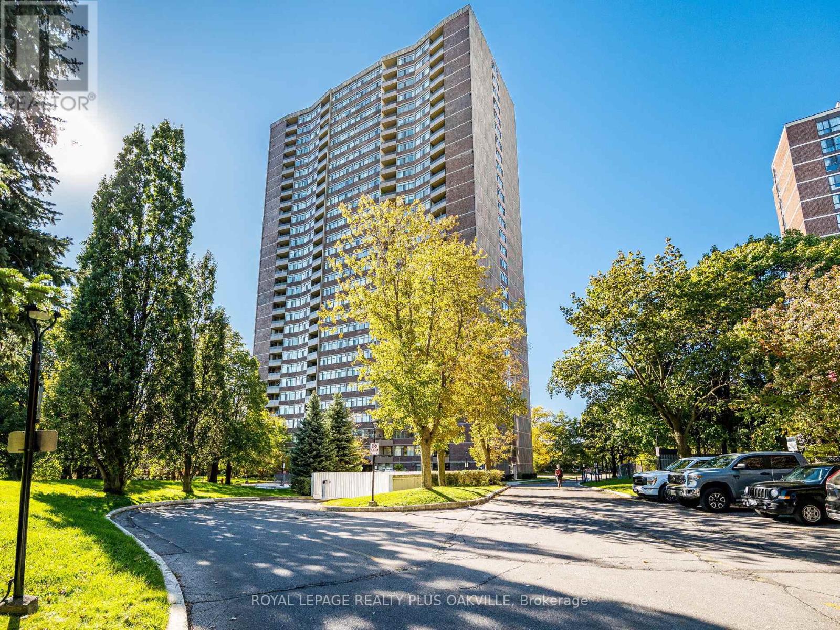703 - 327 King Street W
Toronto (Waterfront Communities), Ontario
Experience Boutique Luxury Living In The Heart Of The Entertainment District! Welcome To This Impeccably Designed 1-Bedroom, 1-Bathroom Suite At Empire Maverick Condos, Where Upscale Finishes Meet Unmatched Urban Convenience. This Thoughtfully Laid-Out 577 Sq Ft Corner Unit Offers A Modern Open-Concept Floor Plan With Floor-To-Ceiling Windows And Southwest Exposure, Flooding The Space With Natural Light. The Sleek European-Style Kitchen Features Integrated Appliances, Stone Countertops, And Minimalist Cabinetry, While Pale Wood Flooring And Refined Hardware Add To The Elegant Ambiance. Enjoy World-Class Amenities Including A State-Of-The-Art Fitness Centre, Yoga Studio, Co-Working Spaces, Rooftop Lounge With BBQs, And A Private Dining Chefs Kitchen. Ideally Situated Steps From TIFF Bell Lightbox, King Street West, The Financial District, St. Andrew Station, Union Station, And The Future Ontario Line, With Top Restaurants, Nightlife, And Cultural Attractions At Your Doorstep. Perfect For First-Time Buyers, Investors, Or Professionals Seeking Sophisticated Downtown Living Dont Miss This Opportunity! (id:56889)
Homelife Elite Services Realty Inc.
3410 - 238 Simcoe Street
Toronto (Kensington-Chinatown), Ontario
Welcome to this modern condo located in the heart of downtown Toronto at 238 Simcoe Street! Situated on a high floor, this elegant 1 bedroom + den offers breathtaking views of the city skyline. The open-concept layout features a sleek, modern kitchen with high-end finishes, stainless steel appliances, and a stylish backsplash, perfect for both cooking and entertaining. The spacious bedroom includes large windows for ample natural light, while the versatile den can serve as an office or guest room. Enjoy the convenience of living in a vibrant neighborhood just steps away from major attractions, shopping, and public transit. This luxurious unit is perfect for urban living modern, bright, and centrally located! Don't miss this opportunity! (id:56889)
Century 21 King's Quay Real Estate Inc.
603 - 1291 Bayview Avenue N
Toronto (Leaside), Ontario
SAVE MONEY! | UP TO 2 MONTHS FREE* | one month free rent on a 12-month lease or 2 months on 18 month lease | Step into budget conscientious living with this **newly renovated, bright, and spotlessly clean 1-bedroom apartment** at 1291 Bayview, nestled in the heart of the prestigious Bayview-Leaside neighbourhood. Perfect for singles or couples, this stunning unit in a quiet, family-friendly building offers the ideal blend of comfort, style, and convenience **move in this weekend! ***Why You'll Love It: **- **All Utilities Included:** Heat, hydro, and water - no hidden costs!- **One Month Free:** Enjoy your 8th month rent-free with a 1-year lease.- **Modern & Move-In Ready:** Freshly painted with sleek new kitchens, top-tier appliances (dishwasher, fridge, microwave, stove), and timeless hardwood and ceramic floors.- **Custom Comfort:** Optional air conditioning installation available ask for details! **Building & Lifestyle Perks:**- **Secure & Well-Maintained:** On-site superintendent, camera surveillance, and smart-card laundry facilities on the ground floor.- **Parking & Storage:** Underground parking ($200/month) and lockers available for rent.- **Elevated Living:** Immaculate common areas and a welcoming vibe in this sought-after rental community. **Prime Location:**Live where convenience meets charm! With **TTC at your doorstep**, you are minutes from downtown via quick access to the DVP and 401. Explore the best of Toronto with **Sunnybrook Hospital, top-rated schools, lush parks, trendy shopping, cinemas, and acclaimed restaurants** all nearby. Whether its a stroll along Bayview Avenues boutique shops or a relaxing day at Leaside Memorial Gardens, this vibrant neighbourhood has it all. **Move-In Details:**- **Available Immediately:** Be in your new home by the weekend!- **Agents Protected & Welcome:** Bring your clients to this unbeatable opportunity. Don't miss out schedule your tour today and secure this gem in one of Toronto's most desirable areas! (id:56889)
City Realty Point
707 - 2525 Bathurst Street
Toronto (Forest Hill North), Ontario
SAVE MONEY! | UP TO 2 MONTHS FREE* | one month free rent on a 12-month lease or 2 months on 18 month lease| Amazing 2 Bedroom 2 Bath with a spacious terrace Apartment 2 brd 2 bath apartment, Brand New, never lived-in with plenty of closet space and in a building with amazing vibe. Live in a Brand New building that is built with you in mind. Nice size bedroom, plenty of storage space, FULL SIZE WASHER and DRYER inside your apartment, plenty of kitchen cabinets, lots of light coming in from large windows and amazing views from the balcony.The area has some of Toronto's best schools and this location makes it easy to get anywhere in the GTA with your car or transit. This is not your ordinary condo. Great amenities include: Gym with all new and modern exercise equipment, Party Room with Kitchen to celebrate with your friends, Billiards room, Work and Study area, Outdoor Rooftop area to enjoy. Parking and Locker are available for rent on a monthly basis. 24/7 On-site superintendent will make sure you live in comfort and safety.Situated near parks, transit, and top-rated schools, this property provides seamless access to urban amenities. Minutes from shopping, fine dining, and entertainment, this address delivers both convenience and tranquility in a prime location. Ideal for families and professionals alike, 2525 Bathurst Street is more than a home its a lifestyle.You can live here for years to come and never have to worry about the landlord selling - that is the advantage of a brand new purpose built rental building that has everything that a new condo building offers PLUS MORE! Parking and Locker available for monthly rent - parking $250 per month and locker $60 per month (id:56889)
City Realty Point
14 - 160 Frobisher Drive E
Waterloo, Ontario
You said: Incredible opportunity to own this industrial condo in a prime Northfield location with quick highway access. The condominium complex is self-managed by the condo unit owners. This unit is a 1000 SF space that offers 14' clear ceiling height, a 10'x12' drive-in door with an extra 400 sq ft. mezzanine storage. Features include 100 amp / 600 volt service, zoning I2, Ideal for small business use, trades or warehousing. This unique and versatile commercial property offers the perfect blend of income potential, business opportunity. Whether you're an investor seeking reliable cash flow or an entrepreneur dreaming of running a business, this space is perfect for both new and experienced business owners. The Business in this unit is a Turn-key established business in the food industry. Specializing in custom dough products factory for local restaurants for the past 15 Years, this niche business can provide steady income with ample room for growth can be purchased with this unit. (id:56889)
RE/MAX Twin City Realty Inc.
2 - 4293 King Street E
Kitchener, Ontario
Franchised Gino's Pizza Store for Sale in Kitchener, ON Location: Busy intersection of King Street E Hwy 8 Prime Surroundings: New condo buildings, homes, various retail stores, and banks Visibility: High visibility with prominent signage and significant traffic flow Business Highlights: Lease: Existing 5-year lease with a 5-year renewal option Setup: Turnkey operation, fully equipped with a hood, pizza oven, walk-in cooler & freezer, large dough mixer, and more Operations: Takeout, sit-in, and delivery options available Parking: Ample surface parking directly in front of the unit Co-tenants: Strong co-tenants in the plaza Support: Formal training provided by the franchisor with ongoing dedicated support Opportunity: Be your own boss with this excellent business opportunity! (id:56889)
Homelife/miracle Realty Ltd
# 57 - 902 West Village Square
London North (North M), Ontario
Beautiful sunfilled huge townhome in highly desired neighborhood of north london wiht modern amenities and appeal. The modern design and architecture allows for natural light to flood every room. This 3 storey townhome offers 4 bedrooms and 3.5 bathrooms and a 2 car garage. The main floor has a large bedroom with 3pc ensuite and walk-in closet. The 2nd floor has an open concept design with a large open balcony; a large great room, dining room, and a kitchen with beautiful island, SS appliances, cabinets and quartz countertops - there is a walk-in pantry and powder room. The 3rd floor has a master bedroom with 3pc ensuite, with additional 2 bedroom, bathroom and laundry room. Unfinished basement for extra storage. Close to schools, parks, Western University, with a direct bus route to the campus in approximately 10 minutes, as well as Costco and the Oxford/Wonderland Shopping Centre. A must see. (id:56889)
Century 21 Green Realty Inc.
10 - 4263 Fourth Avenue
Niagara Falls (Downtown), Ontario
This clean 2-bedroom, 1.5-bath condo offers an easy and ready lifestyle for buyers or investors. The carpet-free layout includes an open living space, a modern kitchen with stainless steel appliances, and large windows that bring in natural light. The primary bedroom has a two-piece ensuite, and both bedrooms offer good closet space and above grade windows. The unit also includes a three-piece bathroom and in-suite laundry. With high rental potential, this property is an attractive option for investors. Located minutes from Niagara Falls, attractions, shopping, dining, and major highways, this condo is a convenient and smart opportunity in a growing area. (id:56889)
Homelife G1 Realty Inc.
16556 Innis Lake Road
Caledon, Ontario
Welcome to 16556 Innis Lake Road - a rare gem nestled in the heart of Caledon, 15 mins from Brampton. This stunning 2-storey property offers the perfect blend of tranquility and convenience, set on a beautifully landscaped 150 front lot with breathtaking views and endless potential. Whether you're dreaming of a luxurious estate, a hobby farm, or a serene retreat, this location delivers. Enjoy easy access to major routes, top-rated schools, and charming amenities, all while embracing the peace and privacy of rural living. A must-see for discerning buyers seeking elegance, space, and lifestyle. (id:56889)
RE/MAX Excellence Real Estate
1207 - 370 Martha Street
Burlington (Brant), Ontario
Experience luxury lakeside living at its finest in this stunning 2-bedroom, 2-bath suite at the iconic Nautique Lakefront Residences in the heart of downtown Burlington. Floor-to-ceiling windows fill the space with natural light and frame spectacular panoramic views of the lake and vibrant cityscape. The open-concept layout features a designer kitchen with integrated appliances, quartz countertops, and modern cabinetry that seamlessly blend style and function. The spacious island doubles as a dining space, perfect for entertaining or casual meals. The primary bedroom offers ample closet space with custom built-ins and a spa-inspired ensuite, while the second bedroom is ideal for guests or a home office. Enjoy the convenience of in-suite laundry and automatic custom blinds. Step outside to your private balcony and take in the ever-changing waterfront views. Enjoy world-class amenities including a state-of-the-art fitness centre, resort-style outdoor pool with cabanas, hot tub, yoga studio, fire pits, barbecue terrace, and elegant resident lounge/party room with dining area and kitchen. Concierge service, executive meeting rooms, bike storage, secure underground parking, and a private storage locker complete this exclusive lifestyle package. Located steps to the lake, restaurants, boutiques, and the waterfront trail, this is downtown Burlington living at its most sophisticated. (id:56889)
Keller Williams Edge Realty
2088 James Street
Burlington (Brant), Ontario
Welcome home to a large one-bedroom condo near Burlington's waterfront. This bright, brand-new, never-lived-in unit has a phenomenal layout featuring floor-to-ceiling windows and premium fixtures, including modern stainless steel appliances and stylish flooring throughout. The true highlight is the exceptionally large, private terrace-a rare extension of your living space perfect for seamless outdoor entertaining, gardening, and relaxation. Plus, receive 1 year of free high-speed Rogers internet! Residents enjoy an impressive collection of upscale amenities, including a sophisticated 24/7 concierge, an elegant lobby lounge, a smart parcel system, a smart home hub, and cutting-edge air purification technology. For recreation and convenience, the building offers a fully equipped Fitness Centre with a virtual training studio, a dedicated pet spa, convenient co-working areas, a private dining and social lounge, and a spectacular communal rooftop terrace featuring BBQs and a community garden. Commuters benefit from quick access to Burlington Transit, the Burlington GO Station, and major highways 403, 407, and the QEW. (id:56889)
RE/MAX Experts
2006 - 3100 Kirwin Avenue
Mississauga (Cooksville), Ontario
Welcome to this bright and spacious condo nestle on beautifully landscaped parkland with abundant green space and walking paths along the river. This condo features an open concept layout with a living and dining area that walks out to an open balcony offering panoramic city views. The kitchen boasts ample cabinet space, pot lights, an island and ceramic floor. Large master bedroom with walk-in closet and laminate floor. Freshly painted throughout. Ensuite laundry, locker and 2 parking spots. Newer windows and balcony doors (2024/25). Heating and cooling installed in 2021, thermostat (2021), bird netting (2021), main bath fan motor (2021). New bath tub drainer and over flow (2022), p-trap and strainer in kitchen (2022), A/C vertical fan coil (2023). Close to Square One shopping, schools, parks, public transit, highways QEW, 403 and 407 and Cooksville GO Station. (id:56889)
Royal LePage Realty Plus Oakville

