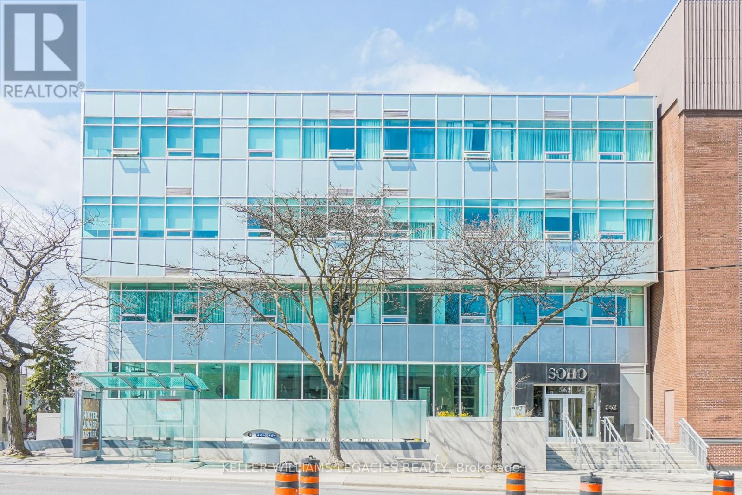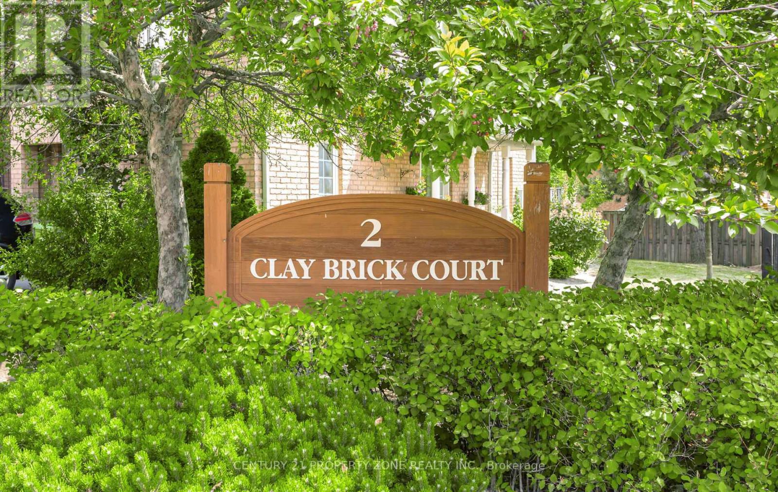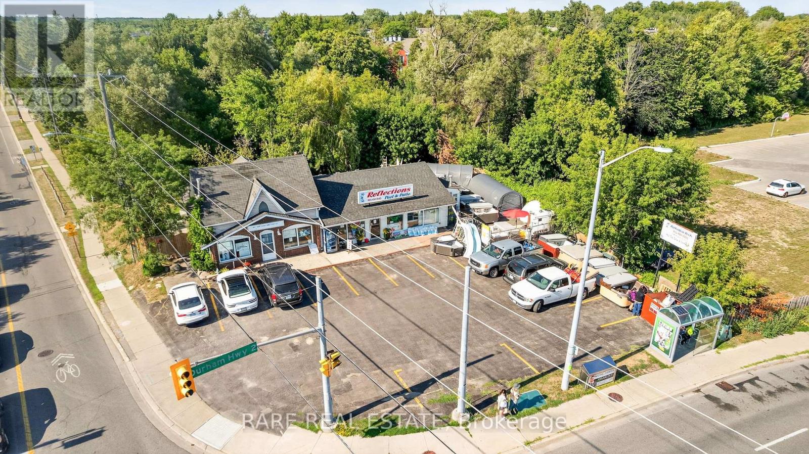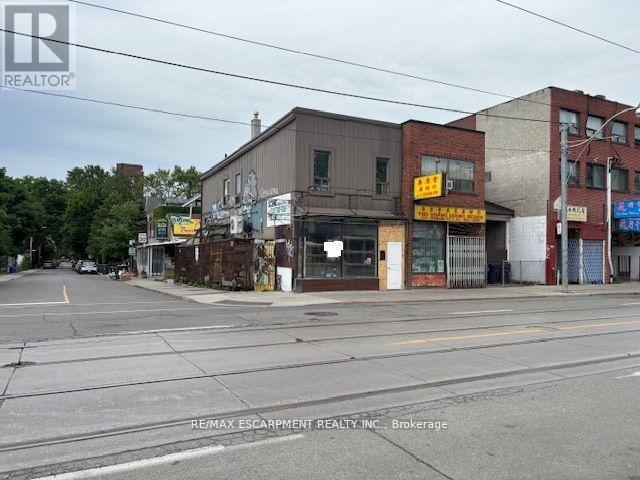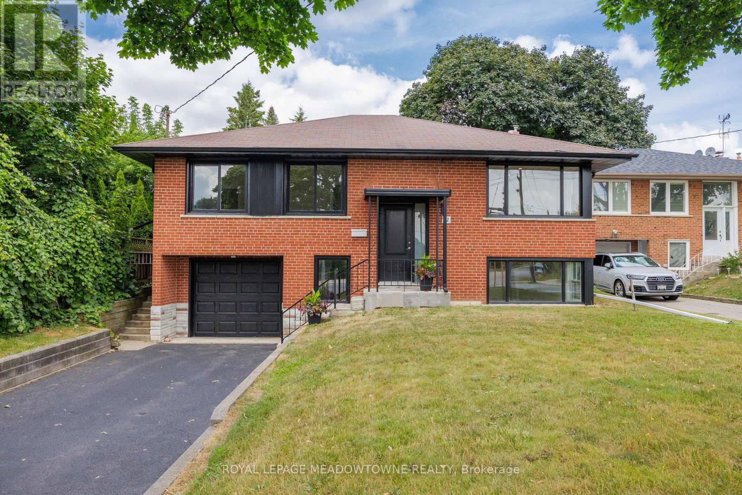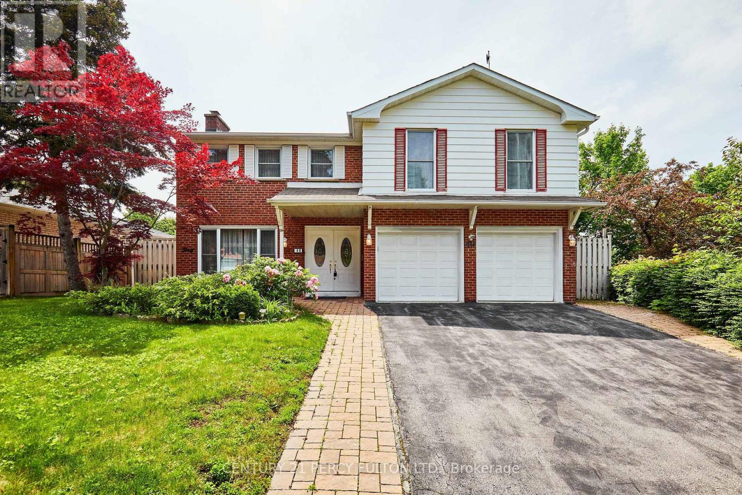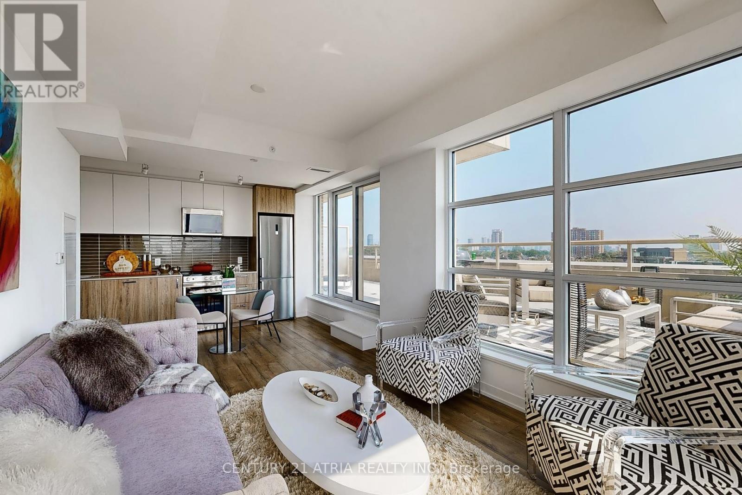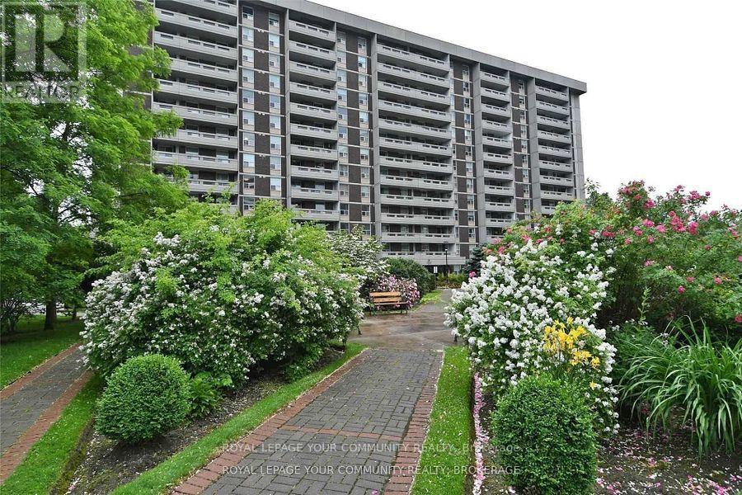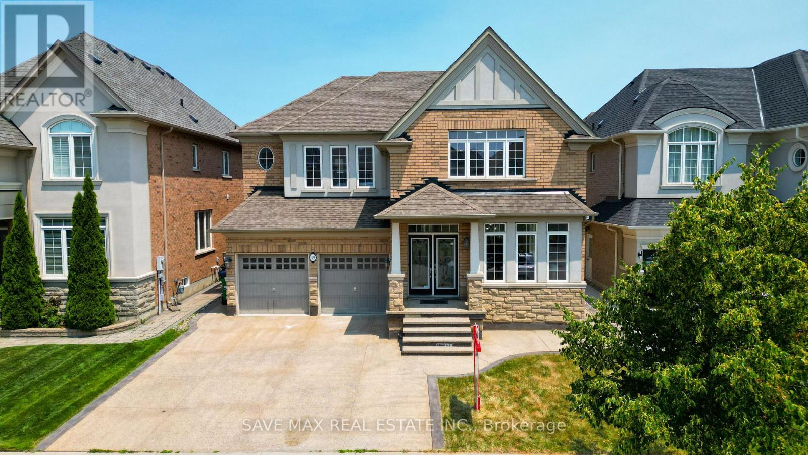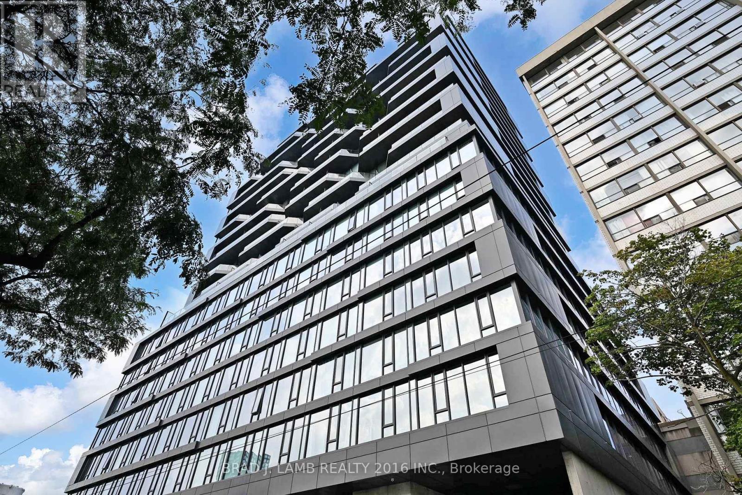135 Knight Street
New Tecumseth (Alliston), Ontario
Step into this beautifully maintained detached home, freshly and professionally painted throughout, ready for you to move in and enjoy. A bright and welcoming foyer greets you with soaring ceilings and elegant iron picket railings, setting the tone for the stylish interior. Upstairs, you'll find four generously sized bedrooms and two full bathrooms, perfect for a growing family. The main floor features an open-concept kitchen with ample cabinetry, seamlessly connected to a formal dining room and a spacious living area, ideal for both everyday living and entertaining guests. A convenient two-piece powder room completes the main level. Enjoy the warmth and durability of hardwood flooring and ceramic tiles throughout the main floor and staircase, while plush carpeting in the bedrooms provides added comfort. Custom window coverings enhance the homes sophistication, and a separate laundry room with a utility sink adds everyday practicality. Step outside to a fully fenced backyard, offering privacy and a safe space for children or pets to play. Located just steps from the New Tecumseth Recreation Centre and arena, and only a 5-minute drive to the shopping centre, hospital, and Honda plant, this home offers the perfect blend of comfort, style, and convenience. (id:56889)
Right At Home Realty
302 - 562 Eglinton Avenue E
Toronto (Mount Pleasant East), Ontario
2+1 Bedroom, 2 Bath Condo In The Soho Bayview Lofts With 1,066 Square Feet. Fully Furnished With Beds, Televisions, Couch, Custom Closets & Shelving in all Closets & More. Only 40 Units In This Well Managed And Maintained Building. Huge Windows, 10' Ceilings, Marble Baths, Features Include: Billiard Room, Exercise Room, Business Centre, Outdoor Bbq Area. Great Location With Transit At Door, Steps To Shopping Etc. Ensuite Locker In Unit. (id:56889)
Keller Williams Legacies Realty
39 - 2 Clay Brick Court
Brampton (Brampton North), Ontario
Stunningly Upgraded and Filled with Natural Light, This Spacious 3-Bedroom, 3-Bathroom Townhome with a Finished Walkout Basement Is Nestled in a Highly Desirable Community. Boasting one of the largest layouts in the area, this home features premium flooring throughout, ceramic kitchen tiles, and a thoughtfully designed open-concept living area. The main level includes a charming French balcony, while the fully finished walkout basement offers direct access to a private patio and convenient interior entry to the garage. Backing onto a picturesque bicycle trail and located across from a playground, this home is ideally situated just moments from parks, top-rated schools, shopping centers, public transit, and major highways (Hwy 410 & Hwy 10). Meticulously maintained and showing like new, this exceptional property is a rare opportunity not to be missed. (id:56889)
Century 21 Property Zone Realty Inc.
507 - 18 Maitland Terrace
Toronto (Church-Yonge Corridor), Ontario
Client RemarksNewly 1+1 Condo Looking For Great Tenant, Large Den Can Be Converted To A Second Bedroom Easily. 9 Feet Ceiling, East Facing, Laminate Floor Throughout, Open Concept Kitchen. Located In The Center Of The City, Walking Distance To U Of T, Subway Station, Restaurants, Hospitals And Shopping Area. Live Here And Enjoy The Urban Life Style. (id:56889)
Hc Realty Group Inc.
904 - 30 Meadowglen Place
Toronto (Woburn), Ontario
Luxurious newer 1 Bed + 1Den (large size like a bedroom) With 2 Full Bath, Condo Unit at High Demand Area. Bright & Open Concept Living Room Walks Out to Unblocked View Balcony. Flooring to Ceiling Windows Overlook Wonderful City View. Upgraded Laminate Thru-Out the Unit.Nice L-Shape Granite Countertop In Kitchen. The large Den with sliding door from the Builder. Minutes to Scarb Town Center, Centennial College and U of Toronto, 401, Schools, TTC & Go Train. Enjoy Well Equipped Gym, Party Room, Billiard Room, Pool and 24 hrs. Concierge & Security. 1Parking Spot Just Nearby the Elevator. Great Opportunity to Live in. (id:56889)
Best Union Realty Inc.
1646 Durham Regional Hwy 2
Clarington (Courtice), Ontario
An exceptional opportunity to acquire both a thriving, established swimming pool and hot tub business, in addition to prime real estate, all in one package. Located at the high-visibility corner of Hwy 2 & Trulls Rd, just 2 km from Hwy 418 and minutes to the 407, with a busy shopping plaza directly across the street. The property features a fully renovated 1,200 sq.ft. residence with 2 bedrooms upstairs plus a main floor exercise room (potential 3rd bedroom). The backyard, which backs onto a creek, has been fully rebuilt and reinforced. Approx. 1,800 sq.ft. of commercial space includes covered outdoor storage and a chlorine tank valued at approximately $10,000. Situated on a greenbelt, ensuring lasting natural surroundings. Operating for 35 years with minimal local competition, the business has a large and loyal client base, a strong team, and a proven track record. The retiring owner is willing to assist with the transition and personally introduce the buyer to existing clients. Vendor Take-Back mortgage available up to $500,000 for qualified buyers. This is a rare chance to secure a profitable operation and property in a prime location perfect for an owner-operator or investor. (id:56889)
Rare Real Estate
673 Gerrard Street E
Toronto (South Riverdale), Ontario
PRICED TO SELL!! Premium -Commercial Corner!! - Two Storey Building. Approx. 1600 Sq.ft Total. Lot Size 66 x 16 Ft.- Located in a Rapidly Growing Area Surrounded by Trendy Restaurants, Leslieville, Riverdale, East-China Town Neighbourhoods, and The Future Ontario Line. This Mixed-Use Property Offers a Ground-Level Commercial Unit and a Residential Apartment on The Second Floor. Lower Level with Basement with 2-pce Washroom. Property Offers Terrific Potential. Suitable for End Users, Investors, or Builders to Realize Their Creative Vision and Investment Goals. Property is Sold 'as is" Condition City Permit Access for Marketing Retail Space Outside Corner Spaces for Retail Use. Space at Back of Building can be converted to Parking Spots. Great Investment Opportunity!! Easy Access to Schools Library, Shopping, Hwys, Shopping etc. (id:56889)
RE/MAX Escarpment Realty Inc.
178 Severn Drive
Guelph (Grange Road), Ontario
FREEHOLD TOWNHOME - Offering 3 bedrooms, 2.5 bathrooms & approximately 1,425 sq. ft. BUT feels like a semi!! Ideally located - easy walk to parks, restaurants, schools, recreation and bus stops. Perfect location for families, first time buyers, or investors. The large foyer with 2-piece powder room, double closet & garage access opens into a bright and airy open concept design! Spacious "U" shaped kitchen with newer appliances (2023 &2024), large window over double sink and great work areas. The dining area is perfect for small or large gatherings. The living room with a large window and sliding door lets in loads of natural light and allows easy access to your deck (2023) & picturesque backyard. A perfect, mature oasis with gazebo to entertain family and friends. Ceramic and laminate flooring throughout this level. Upstairs features a large primary suite, with walk-in closet & 4-piece ensuite, two generous bedrooms and a 4-piece bathroom. Broadloom & ceramic flooring throughout this level. The unfinished basement offers 3 large windows, a bathroom rough-in, utility/laundry area & cold cellar. Built-in garage, with an interior entry door as well as a man door to backyard - very convenient! Easy access to major highways for commuters. (id:56889)
Your Home Today Realty Inc.
92 The Westway
Toronto (Kingsview Village-The Westway), Ontario
92 The Westway - Fully Renovated Raised Bungalow in Etobicoke! Welcome to this beautifully updated 3-bedroom, 2-bath detached raised bungalow with garage in the heart of Etobicoke. Situated on a great sized lot this home features a thoughtfully designed layout, blending modern style with practical living. Step inside to find a fully renovated main level, showcasing a bright open-concept living and dining area, a contemporary kitchen with quality finishes and new appliances, modern bath and three bedrooms. The finished lower level boasts above-grade windows that flood the space with natural light, a large living area, an additional 3 piece bathroom, new kitchen and combined laundry area and a separate entrance at lower level perfect for extended family, a home office, or potential rental income. Located in a family-friendly neighbourhood close to schools, parks, transit, and shopping, this move-in-ready home offers comfort, versatility, and style in one perfect package. (id:56889)
Royal LePage Meadowtowne Realty
40 Farmview Crescent
Toronto (Henry Farm), Ontario
Charming Home on a Rare Pie-Shaped Lot in Prestigious Henry Farm. Welcome to this exceptional residence nestled in the highly sought-after Henry Farm neighborhood. Set on an elevated, tree-lined, pie-shaped lot with a sunny west-facing backyard, this home offers both privacy and an abundance of natural light. With approximately 2,400 sq. ft. of living space, the property features soaring 11-foot ceilings in the family room and rich hardwood flooring throughout the living room, dining area, bedrooms, hallway, and staircase.Recently updated, the home includes a modernized kitchen, a newer oak staircase, and roof shingles replaced approximately 8 years agoproviding peace of mind for years to come. The expansive 57.85 ft x 156.43 ft lot not only offers incredible outdoor space but also holds potential for a future garden suite.Located just a 10-minute walk from Don Mills Subway Station and offering quick access to Highways 404, DVP, and 401, this home is perfectly positioned for commuters. Enjoy nearby amenities including Havenbrook Park with a childrens playground and tennis club, the scenic Betty Sutherland Trail, and the nearby North York General Hospital.This is a rare opportunity to own a spacious, move-in-ready home in one of Torontos most prestigious and convenient neighborhoods. (id:56889)
Century 21 Percy Fulton Ltd.
193 Nathan Crescent
Barrie (Painswick South), Ontario
THOUGHTFULLY UPDATED & BEAUTIFULLY CARED-FOR TOWNHOME WITH A GREAT BACKYARD SPACE! Bright, beautifully maintained, and in one of South Barries most convenient locations, this all-brick townhome makes it easy to fall in love at first sight. A charming covered front deck with a gorgeous entry door welcomes you into a spotless interior highlighted by easy-care flooring, shiplap wall accents, and tasteful finishes. The kitchen offers wood-toned cabinetry, a tongue-and-groove pine ceiling, and a large pass-through window to the living room, where a walkout leads to a fenced backyard with a spacious deck, gazebo with privacy fence, garden beds, and a two-storey wooden playhouse, plus direct access from the attached garage. Upstairs, the primary bedroom offers access to a 4-piece semi-ensuite, while the second bedroom suits family or guests. The partially finished basement features a spacious bedroom, ideal for guests, teens, or a home office. With parking for two in the double wide driveway and one in the garage, updated A/C (2025), and a prime location minutes to the Barrie South GO Station, Hwy 400, parks, schools, library, Costco, Walmart, and abundant shopping and dining, this home offers comfort, convenience, and style all in one package - just unpack and start living your best life in Barrie! (id:56889)
RE/MAX Hallmark Peggy Hill Group Realty
217 Celina Street
Oshawa (Central), Ontario
Here is your chance to own an affordable semi-detached home in Oshawa, cheaper than renting. This charming home in the heart of Oshawa offers the perfect blend of comfort and convenience. The house features one ground floor large bedroom and living area, spacious kitchen, and ample natural light throughout. The highlight of this property is two full washrooms and 3 bedrooms One large bedroom on main floor and two bedrooms on 2nd floor, windows(2019), central Ac(2018), the inviting backyard, perfect for relaxation and entertaining. Its prime location ensures quick access to the 401 highway, providing effortless commuting and proximity to local amenities, parks, and schools. This home is an ideal choice for anyone seeking a vibrant community with all the necessary conveniences at their doorstep. Potential for AirBnb to help contribute towards paying the mortgage. Plenty of free street parking available for visitors and guests, Current Owner Rents Space For $50 A Month. For new owner ONE YEAR FREE PARKING from seller. Rental Parking location, please see the last picture on MLS (id:56889)
Right At Home Realty
607 - 1787 St Clair Avenue
Toronto (Weston-Pellam Park), Ontario
Experience elevated urban living in this stunning 2-bedroom + den southwest-facing residence at SCOUT Condos. Spanning 1,058 sq. ft. of interior space, this home features a 310 sq. ft. terrace with unobstructed views and a 45 sq. ft. balcony off the den, offering plenty of outdoor space to relax or entertain. The open-concept layout is bright and functional, with the den providing an ideal home office or guest space.Includes 1 parking space and 2 lockers for exceptional storage.Perfectly situated west of Corso Italia, north of The Junction, and right on the vibrant St. Clair West strip, youll be surrounded by trendy cafés, boutique shops, grocery stores, parks, and more. (id:56889)
Century 21 Atria Realty Inc.
1004 - 50 Inverlochy Boulevard
Markham (Royal Orchard), Ontario
Stunning & Exceptionally Spacious 3-Bedroom, 2-Bath Condo in Thornhill Offering an impressive 1,240 sq. ft. of fully renovated living space plus 120 sq. ft. of balcony with the perfect vantage point to watch breathtaking evening sunsets. The designer kitchen with a large island is ideal for entertaining, featuring quartz countertops and backsplash, all stainless steel appliances, and smooth ceilings with pot lights that flood the space with brightness and warmth. Enjoy an abundance of natural light and generously sized bedrooms with ample closet space. This beautiful condo truly has it all- A must see! (id:56889)
Royal LePage Your Community Realty
2101 - 2495 Eglinton Avenue W
Mississauga (Central Erin Mills), Ontario
Amazing unobstructed views from the 21st floor. Brand New. 1 bedroom includes parking and locker. High ceilings. Open concept with tons of light. Eastern exposure. Blinds included. Across from Erin Mills Town Center, Credit Valley Hospital, Transit, Schools. Walking distance to Community Centre. Rough in for EV. New Appliances. Amenities include fitness center, party room, meeting room, Coffee/tea lounge. (id:56889)
Right At Home Realty
38,39 - 8560 Torbram Road
Brampton (Southgate), Ontario
Priced to Sell! Discover a versatile industrial condo ideal for a wide range of commercial and industrial uses. This property boasts two oversized drive-in doors, offering flexibility for countless business types. The bright, well-lit mezzanine with skylight provides an excellent space for an extended office, assembly line, or packing area. Inside, you'll find a spacious front office, kitchenette, and two-piece washroom, designed to support efficient daily operations. Zoned M1 Industrial, the unit allows for a broad variety of uses including workshops, appliance sales, kitchen cabinet manufacturing, home improvement services, educational or training institutes, community or hobby centers, printing, manufacturing, processing, assembling, repairing, and warehousing. Additional features include designated parking for easy access for staff and clients. Strategically located near key amenities, this property offers both operational convenience and long-term value. Units 38 and 39 are being sold together, providing exceptional value per square foot. (id:56889)
Search Realty
2406 - 70 Annie Craig Drive
Toronto (Mimico), Ontario
Modern Corner Suite at Vita On The Lake by Mattamy. Welcome to this stunning corner unit offering 1,208 sq.ft., including a spacious wrap-around balcony with breathtaking, unobstructed views of Lake Ontario. 2 Bed | 2 Bath | 868 sq ft of interior space+340 Sq ft of balcony. Floor-to-ceiling windows fill the space with natural light, highlighting the elegant, open-concept design. The chef-inspired kitchen features a central island, custom built-in dining table, quartz countertops, ceramic backsplash, and premium built-in appliances ideal for both everyday living and entertaining. This beautifully finished unit includes 9 ft ceilings, Motorized window coverings, 1 underground parking space and a storage locker. Enjoy the best of waterfront living with parks, restaurants, cafés, trails, and TTC transit all within walking distance. (id:56889)
Royal LePage Signature Realty
6520 Western Skies Way
Mississauga (Meadowvale Village), Ontario
Stunning 4 Bedroom Detached 2 Storey With Professionally Finished Basement on Sought After Street In Meadowvale Village, Open Concept Main Floor, Bright and Inviting, Cozy Living Rm, Formal Dining Rm, Spacious Family Rm With Gas Fireplace, Gourmet Kitchen With S/S Appliances, Main Floor Laundry, Access To Garage, 2Pc Powder Rm. Main Floor & Second Floor Painted August 2025, Entire House is Carpet Free. Upgraded Light Fixtures, California Shutters, Upgraded Bathrooms. Basement is Professionally Finished Open Concept Design, Laminate Floors, Smooth Ceilings, Pot Lights, 5th Bedroom/Office and 3pc Bathroom With Stand Up Shower. Exterior Is Landscaped Front & Back, Lovely Patio Stone Accent Walkway From Front To Backyard, Spacious Private Oversized Deck, Plenty of Trees For Your Privacy, Practical Garden Shed. Here's The Detached Move In Ready Home You've Been Waiting For!! (id:56889)
Royal LePage Meadowtowne Realty
1 Billiter Road
Brampton (Northwest Brampton), Ontario
Pride of Ownership! Don't miss this stunning home truly one of the cleanest and most well-maintained properties you'll find. Act fast and make an offer today! EXECUTIVE FREEHOLD TOWNHOME ON A PREMIUM CORNER LOT WITH TWO CAR GARAGE. (.3 car parking. ) House is ENERGY STAR CERTIFIED HOME. Beautifully upgraded townhome with full brick elevation and excellent curb appeal. Located on a premium corner lot with professional landscaping. Main floor features a bright living room (can be converted to 4th bedroom). Second floor offers a spacious family room with smooth ceilings, large windows, and tons of natural light. Chefs kitchen boasts upgraded cabinets, quartz countertops, backsplash, center island, and stainless steel appliances. Open-concept layout flows into formal dining area with walk-out to upgraded balcony featuring a pergola. Patio furniture included! Upper floor has 3 spacious bedrooms. Primary bedroom includes large windows, walk-in closet, additional closet, and 4-pc ensuite. No carpet throughout the home. Close to Mount Pleasant GO Station, top-rated schools, shopping, parks & more! (id:56889)
RE/MAX Realty Services Inc.
49 Scotchmere Crescent
Brampton (Bram East), Ontario
Welcome to This Immaculate 4+1 Bedroom Detached Home in the Prestigious Castlemore Area of Bram East! Offering 4184 sq. ft. above grade plus 1410 sq. ft.LEGAL 4 BEDROOM BASEMENT apartment with separate entrance, and an EV Charger, perfect for large families or generating rental income from basement ($4,000/month). The main floor features a thoughtfully designed layout with separate living, dining, and family rooms, a bright eat-in kitchen with pantry, and convenient main-floor laundry. Upstairs offers 4 spacious bedrooms plus a flexible office/den ideal for working from home or can be a 5th bedroom. Enjoy hardwood flooring throughout no carpet anywhere, fresh paint, modern pot lights, and oversized windows that fill the home with natural light.The professionally landscaped exterior includes a custom-finished driveway with parking for 7 vehicles (2 in garage + 5 on driveway), and a private backyard oasis with gazebo and storage shed. Located close to Gore Meadows Community Centre, Costco, Walmart, Hwy 427, Brampton Civic Hospital, top schools, grocery stores, and places of worship. A true gem for families seeking luxury, space, and rental potential in a highly sought neighborhood! (id:56889)
Save Max Real Estate Inc.
730 Quebec Street
Midland, Ontario
CHARMING BUNGALOW WITH A FUNCTIONAL LAYOUT, DEEP BACKYARD, & EFFORTLESS ACCESS TO TRAILS & MIDLAND BAY! Discover this delightful move-in ready bungalow set in a peaceful, family-oriented neighbourhood in the vibrant heart of Midland. Enjoy the ease of walking to Midland Bays marinas, sandy beaches, and scenic waterfront parks, as well as nearby schools, shopping, dining, and everyday essentials. Outdoor enthusiasts will love the proximity to local hiking trails and being just 20 minutes from Awenda Provincial Park for year-round adventure. Curb appeal shines with a beautifully maintained front lawn, colourful garden beds, and mature trees, while the deep, fully fenced backyard is ideal for kids or pets and offers plenty of room to garden, relax, entertain, and play. The extended driveway provides parking for 5 vehicles, complemented by a convenient secondary side entrance off the driveway. Step inside to a bright and welcoming living room with oversized windows that fill the space with natural light and tranquil street views. The renovated eat-in kitchen includes integrated laundry for added efficiency, while two spacious bedrooms and a 4-piece bath deliver comfortable, functional living. Fresh paint in the bedrooms, updated windows, and stylish carpet-free laminate flooring throughout offer a modern, refreshed feel, and a partial basement provides loads of accessible storage space, rounding out this exceptional opportunity. Don't miss your chance to own this charming #HomeToStay in a prime Midland location - just move in and start living your best life! (id:56889)
RE/MAX Hallmark Peggy Hill Group Realty
8 - 2730 William Jackson Drive
Pickering (Duffin Heights), Ontario
Modern Townhome In Prime Duffin Heights Built By Averton. Welcome To Your Dream Home! This Beautifully Upgraded Townhome, Built By Renowned Developer Averton In December 2019, Is Nestled In The Growing Seaton Area Within The Sought-After Duffin Heights Community. Freshly Painted In July 2025, This Home Offers A Sleek And Functional Layout With 9 Ceilings, Abundant Natural Light, And Stylish Upgrades Throughout. The Contemporary Kitchen Features Stainless Steel Appliances, Modern Cabinetry, And Ample Counter Space. The Bright And Spacious Family Room Is Perfect For Entertaining Or Unwinding, While The Private Deck Provides An Outdoor Retreat. The Primary Bedroom Serves As A Peaceful Sanctuary.A Separate Entrance From The Garage Adds Convenience, And The Homes Functional Layout Ensures Comfort And Privacy For The Entire Family. Located Close To Top-Rated Schools Including Ronald-Marion French Public School, With Easy Access To Shopping (Costco, No Frills, DaCostas), Golf Course,Heath Wellness Clinic.Pickering GO Station, Parks, GoodLife Fitness Gym,And Public Transit Including Bus Access Right At Brock Rd & Rex Heath Dr. This Home Offers The Perfect Blend Of Modern Design, Suburban Comfort, And Everyday ConvenienceIdeal For Young Families Or Anyone Looking To Upgrade To A Vibrant, Well-Connected Neighbourhood.Proximity to 401, 407 and Highway 7. Stainless Steel Appliances, Direct Garage Access, Large Deck.Buyer/Buyers Agent To Verify Taxes, Measurements, And MLS Info.No Rental Equipment On Property (id:56889)
Ipro Realty Ltd.
1501 - 195 Mccaul Street
Toronto (Kensington-Chinatown), Ontario
Welcome to The Bread Company! Never lived-in, brand new approx. 810SF Premium Two Bedroom floor plan, this suite is perfect! Stylish and modern finishes throughout this suite will not disappoint! 9 ceilings, floor-to-ceiling windows, exposed concrete feature walls and ceiling, gas cooking, stainless steel appliances and much more! The location cannot be beat! Steps to the University of Toronto, OCAD, the Dundas streetcar and St. Patrick subway station are right outside your front door! Steps to Baldwin Village, Art Gallery of Ontario, restaurants, bars, and shopping are all just steps away. Enjoy the phenomenal amenities sky lounge, concierge, fitness studio, large outdoor sky park with BBQ, dining and lounge areas. Move in today! (id:56889)
Brad J. Lamb Realty 2016 Inc.
12 Gulliver Crescent
Brampton (Northgate), Ontario
Move-in Ready Duplex in the Heart of Northgate Brampton. Main Floor has a Living Room Dining Room Combination, 3 Bedrooms and a Family Room with a Gas Fireplace Facing. Family Room can be used as a Fouth Bedroom if needed. Upper level also contains a 4 Piece Bathroom and Large Kitchen with Washer and Dryer. Lower Unit is Completely Separate, it includes 2 Bedrooms, Large Kitchen and Great Room with Wood Fireplace. Pot Lights Throughout and ensuite Laundry. The Property has a Good Sized Backyard with a Deck, Another Deck at the Front of the House and Patio at the Side. Great Home with Income Potential or Multi-Generational Living. Furnace 2024, Upstairs Carpet 2021, Bsmt Washer/Dryer 2024. (id:56889)
Keller Williams Real Estate Associates


